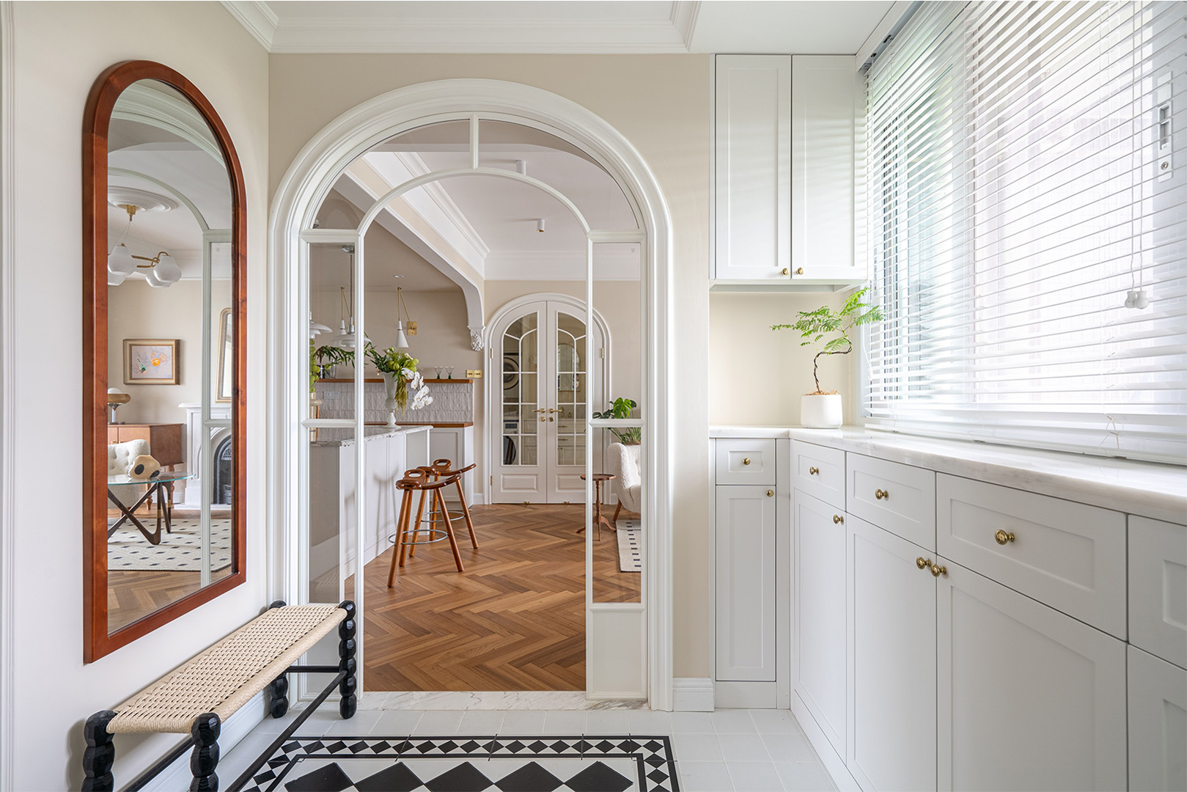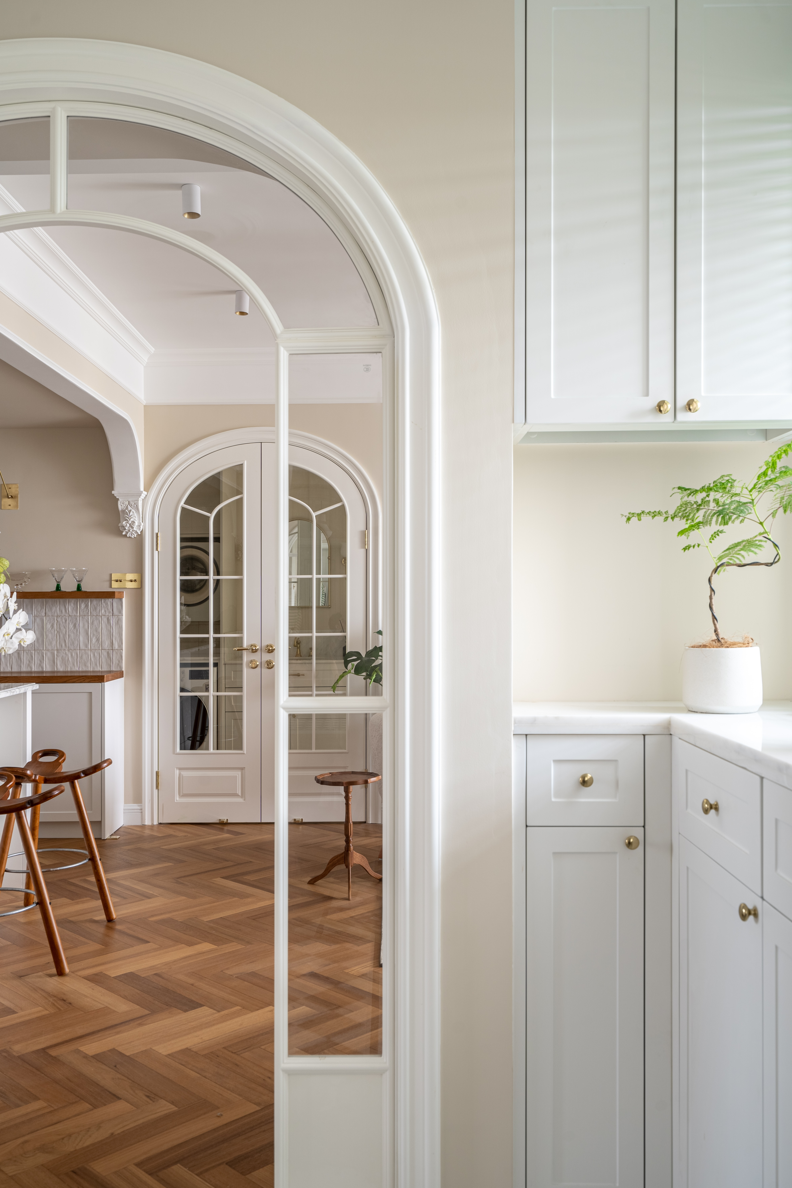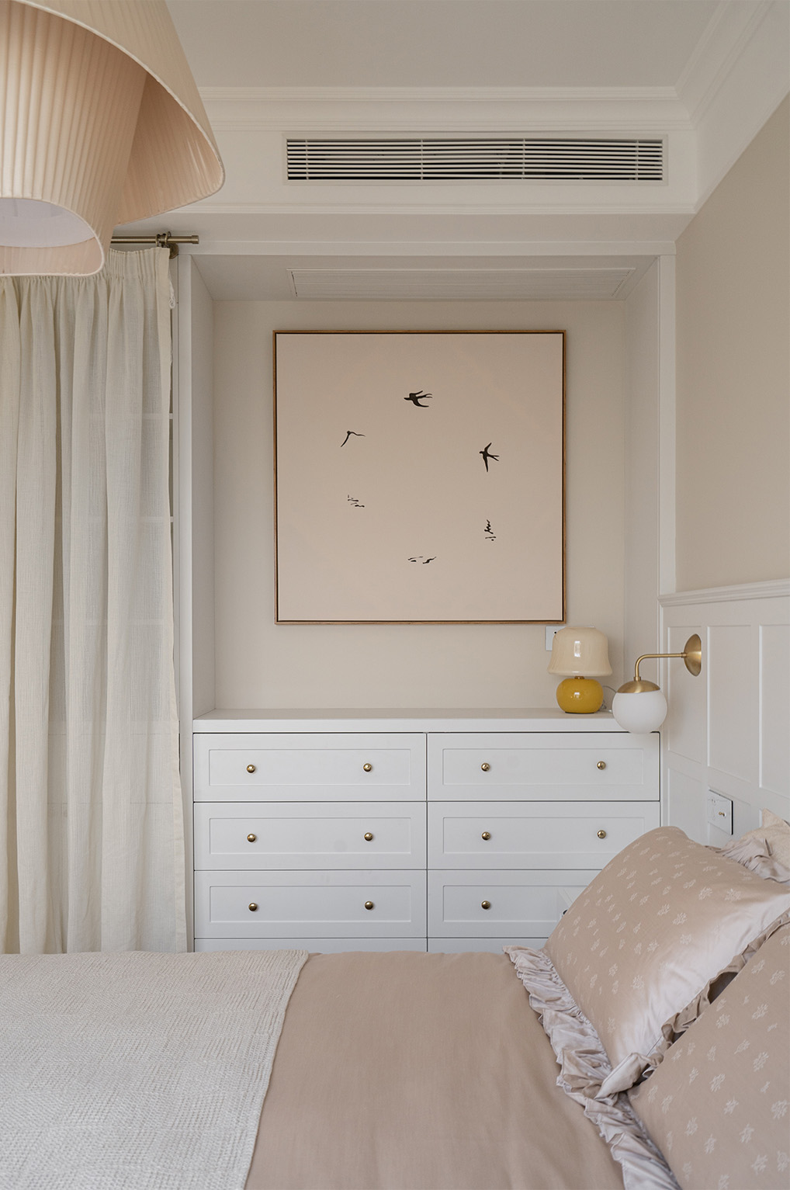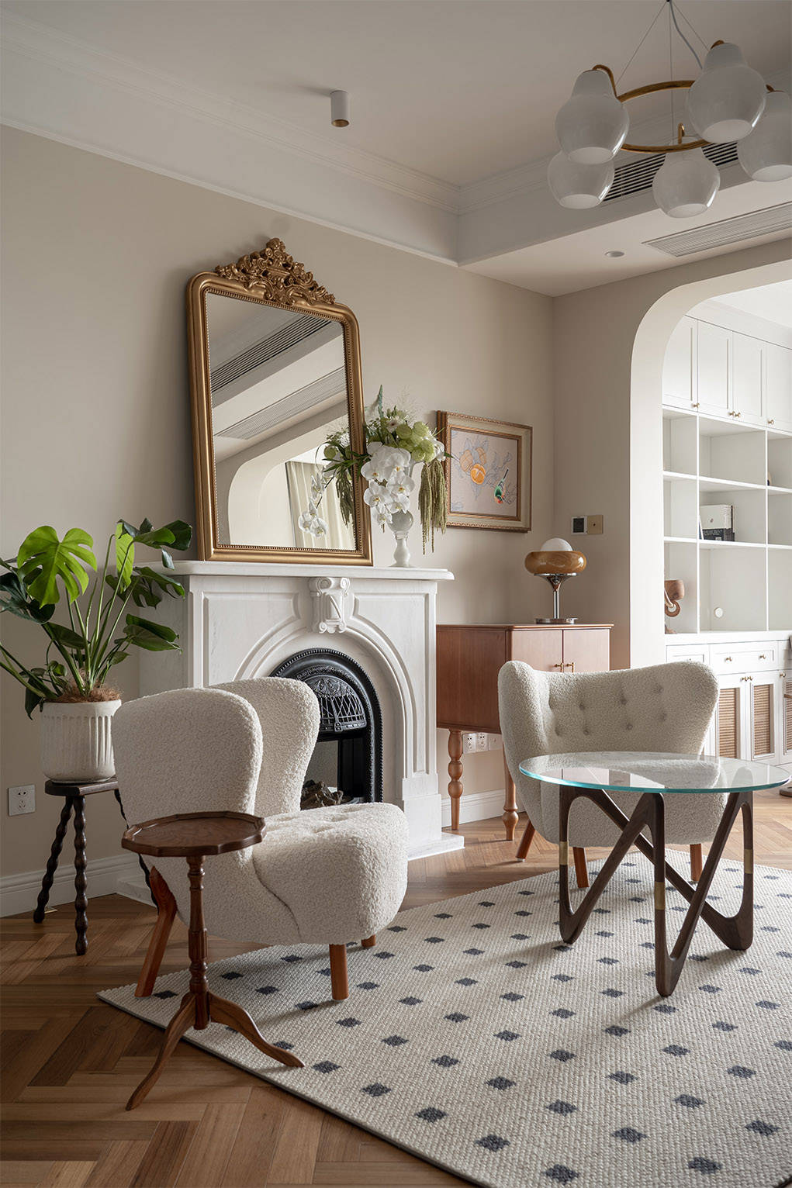Private residence in Chengdu 成都独居私宅
本案是一套位于成都的二手房改造项目,房屋建筑面积是87平。屋主职业是一名律师,在严肃的工作背后有着许多兴趣爱好,比如重度游戏爱好者、主机游戏爱好者、电影、音乐、钢琴以及看书等等,还爱好烹饪、烘焙、咖啡,需要一个大厨房、独立衣帽间以及足够多的储物空间。由于在家办公时间较多,还希望有一个舒适的办公环境。对家的期望,业主希望在完善功能的前提下,可以尽可能的美!
基于以上需求,加上业主独居仅需一间卧室,我们将卧室、衣帽间、卫生间以及洗衣房设计为套房概念,卧室入门使用玻璃双开门,增加入室仪式感,白天双开门基本上是打开的状态,晚上入睡时再关上,让整个套房形成既开放又独立的空间,既通透又能保证卧室的私密性。
业主在家办公时间较多,于是将采光最好的阳台区域设置为书房。拆除原有厨房墙体,做成开放式厨房加岛台,实现功能齐全的客餐厨一体设计,满足业主烹饪、烘焙以及咖啡角的需求。
玄关改造重点是“美”,进门第一眼就能让人心情愉悦,但同时也兼顾了鞋子的收纳,整排的鞋柜再加储藏间,足够容纳屋主的鞋子以及吸尘器等清洁用品。
现在越来越多的年轻人选择独居,如何打造沉浸式独居的重点是要让业主真正享受在家独处的时光,满足独居的仪式感以及有品质的都市生活!
This case is a second-hand housing renovation project located in Chengdu, with a building area of 87 square meters. The owner is a lawyer. Behind his serious work, he has many interests, such as heavy game lovers, console game lovers, movies, music, piano and reading books. He also likes cooking, baking and coffee. He needs a large kitchen, independent cloakroom and enough storage space. As there are more working hours at home, I also hope to have a comfortable office environment. Expectations for the home, the owner hopes that under the premise of improving the function, it can be as beautiful as possible!
Based on the above requirements and the fact that the owner only needs one bedroom for living alone, we design the bedroom, cloakroom, toilet and laundry room as the concept of suite. The glass double door is used for the bedroom entrance to increase the sense of entering ceremony. The double door is basically open during the day and closed when sleeping at night, so that the whole suite forms an open and independent space, which is transparent and can ensure the privacy of the bedroom.
The owner has more working hours at home, so the balcony area with the best lighting is set as the study. The original kitchen wall shall be demolished to make an open kitchen and island platform, so as to realize the integrated design of guest dining and kitchen with complete functions and meet the needs of the owner for cooking, baking and coffee corner.
The transformation of the hallway focuses on "beauty", which can make people feel happy at the first sight, but it also takes into account the storage of shoes. The whole row of shoe cabinets and storage rooms are enough to accommodate the owner's shoes and cleaning supplies such as vacuum cleaners.
Now more and more young people choose to live alone. The focus of how to create immersive living alone is to let the owners truly enjoy the time of being alone at home, meet the sense of ceremony of living alone and the quality of urban life!












