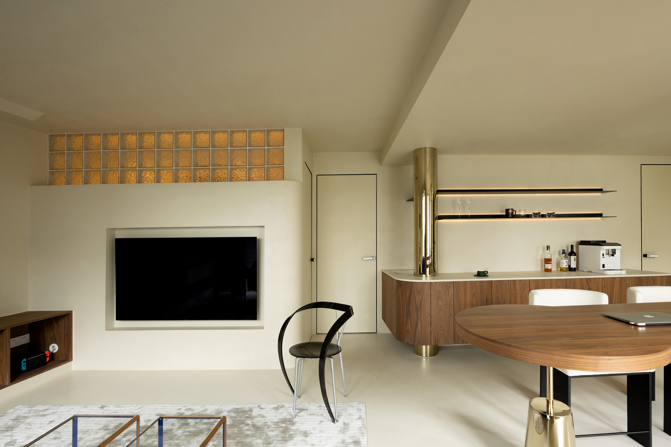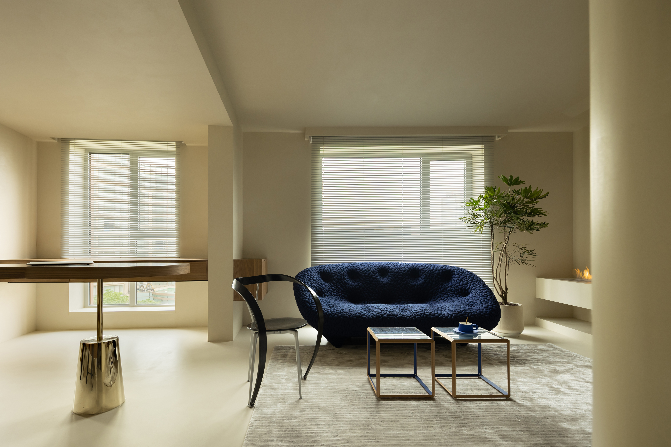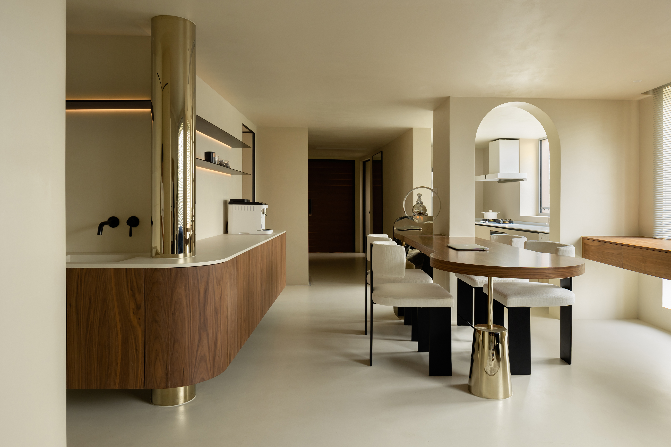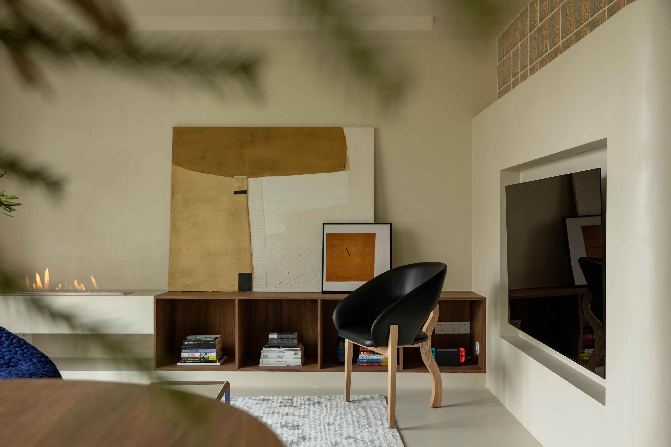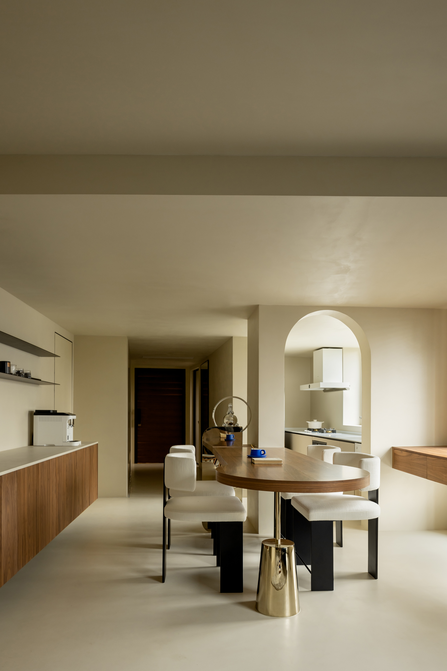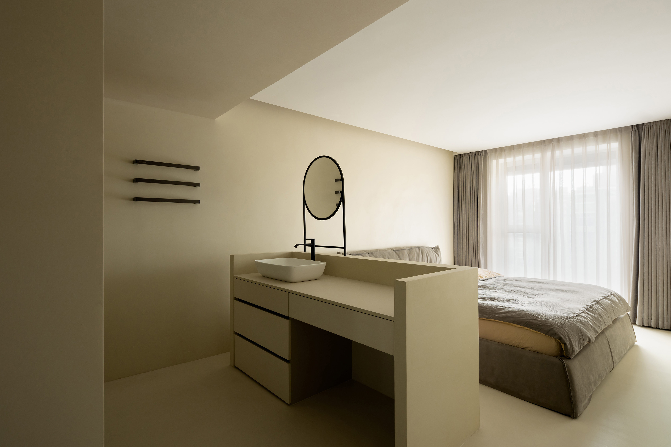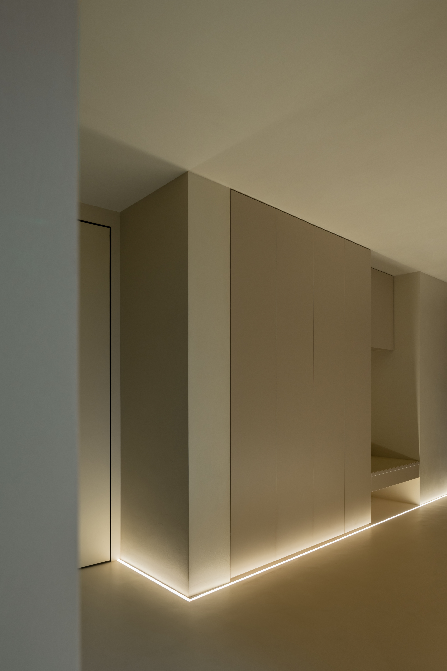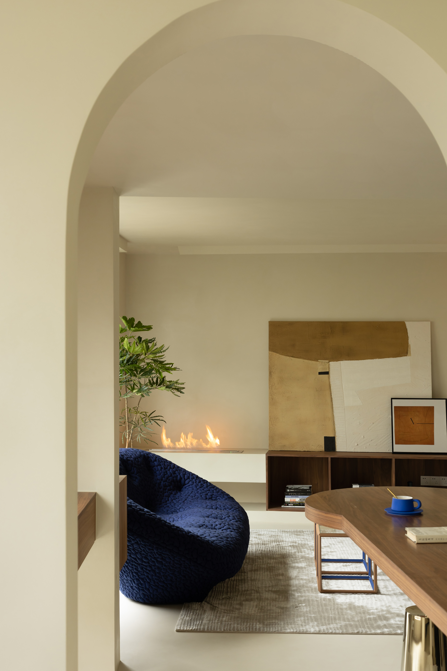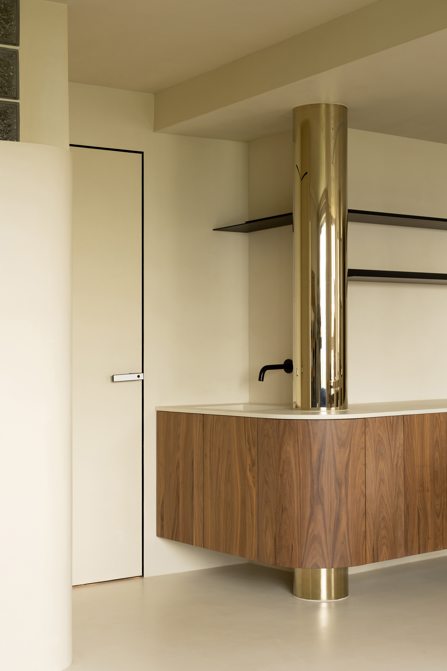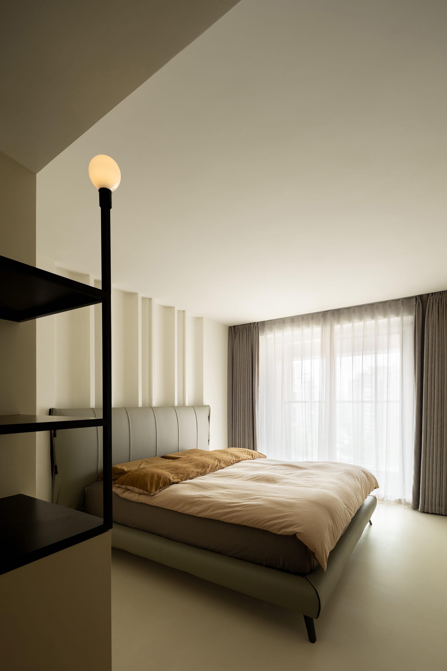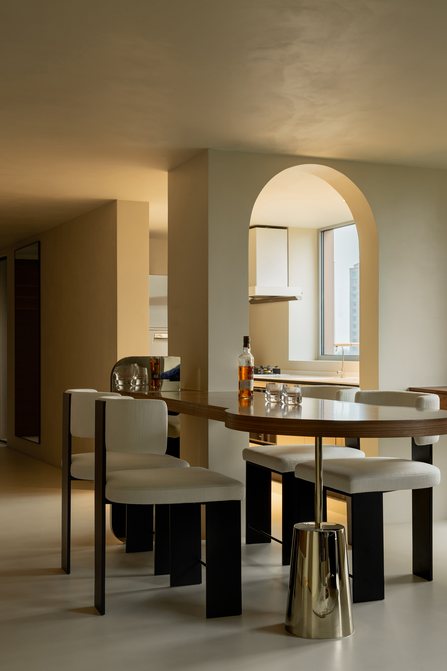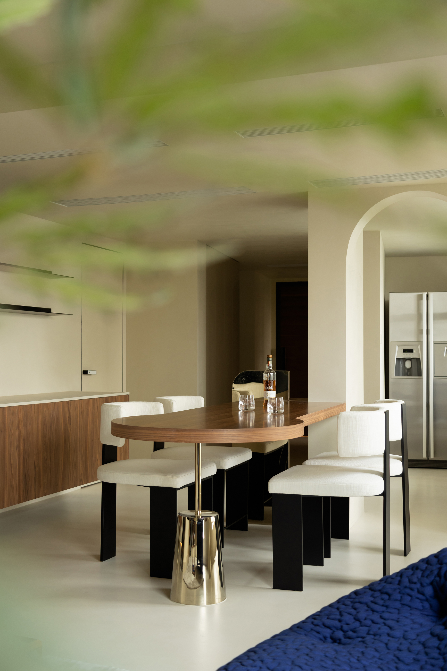Gubei one 古北 ONE
屋主是一个人居住的90后,年轻时尚,能接受新鲜的设计理念和生活方式,所以将空间的硬装做得很干净,材质统一。屋主从头到尾并没有提起太多关于风格的词汇,基本是按照空间逻辑,把干净和温馨的感觉一直延续,甚至连卧室都不用地板,空间干净纯洁,把表现力让给了软装。
原户型是扇型结构,墙体大部分以曲面为主,经过改造克服了户型上的缺点,把空间做顺畅了,动线做灵活了,给出了一个餐厨客厅一体化的空间,原本两个卫生间都是暗卫,客卫利用了玻璃砖把客厅光线引入,主卫则和主卧打通成酒店式套房体验。
The owner is a post-90s generation, living alone, young and fashionable, who can accept fresh design concepts and lifestyles, so the hard decoration of the space is clean and the material is uniform. The owner of the house did not mention too many words about style from beginning to end. Basically, he continued the feeling of cleanness and warmth according to the logic of space. Even the bedroom did not use the floor. The space was clean and pure, and the expression was given to the soft decoration.
The original house type is a fan-shaped structure, and most of the walls are curved. After the transformation, the shortcomings of the house type are overcome, the space is smoothed and the moving line is flexible, giving a space integrating the kitchen and living room. Originally, the two bathrooms were dark bathrooms, the guest bathroom used glass bricks to introduce the light of the living room, and the master bathroom and the master bedroom were connected to form a hotel style suite experience.

