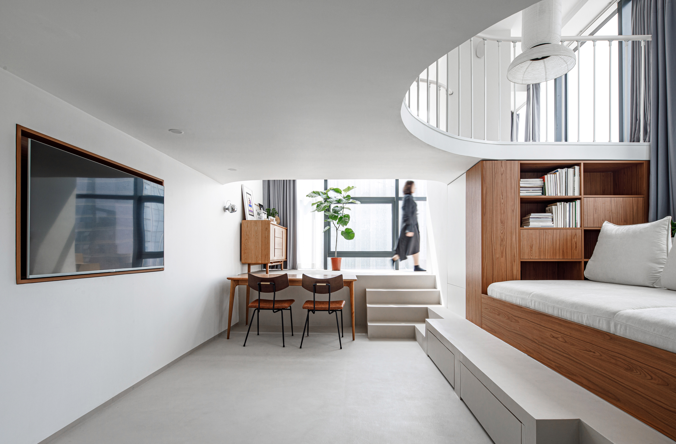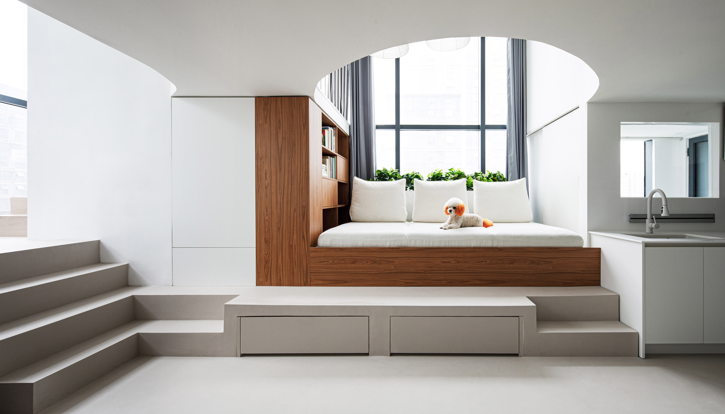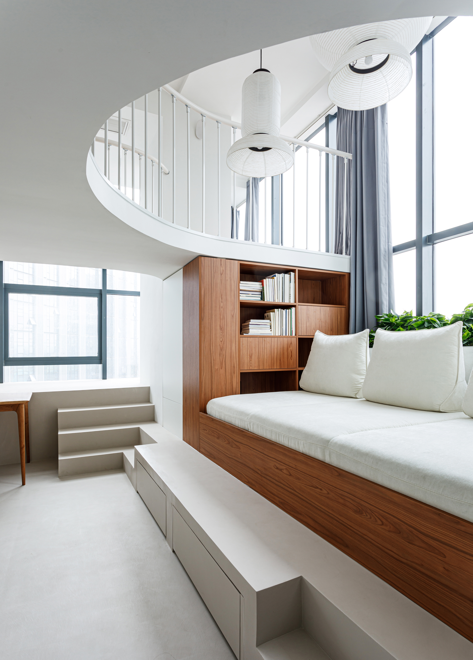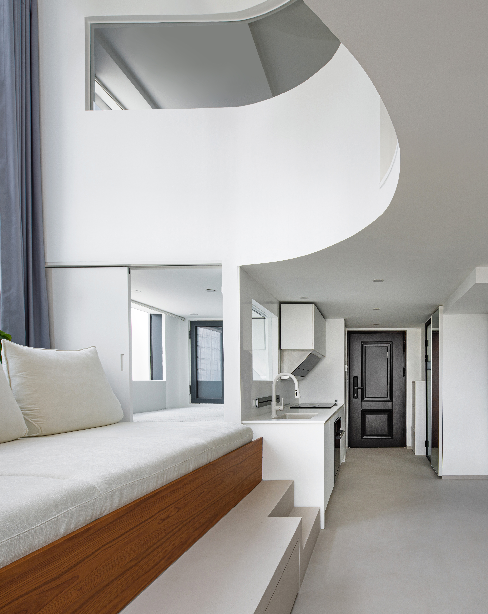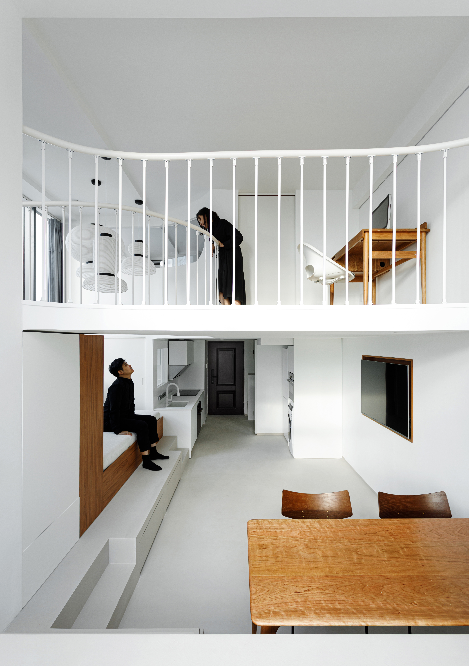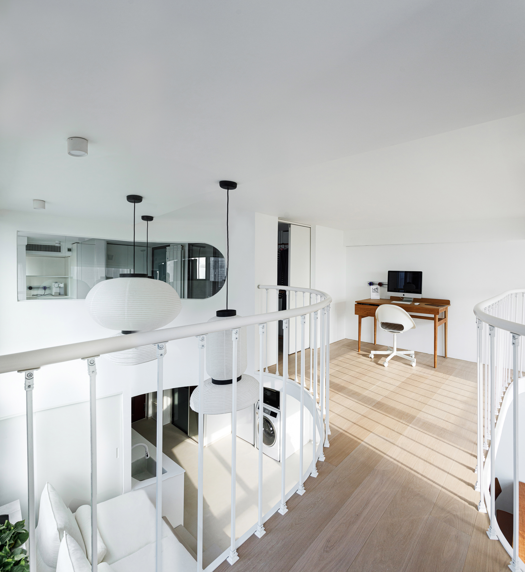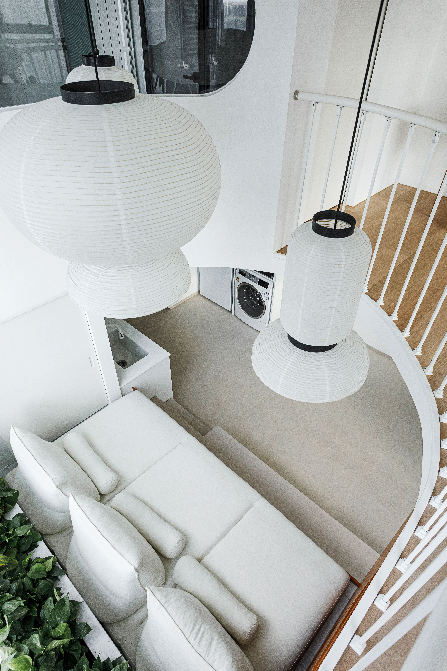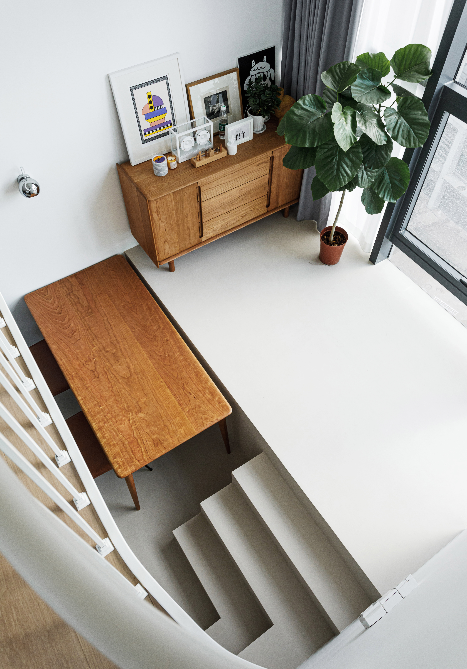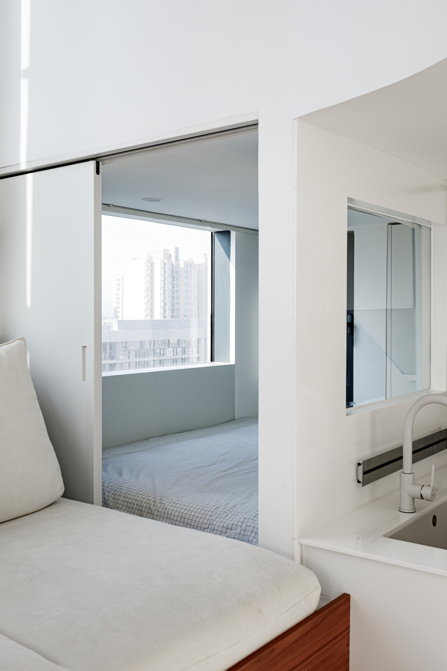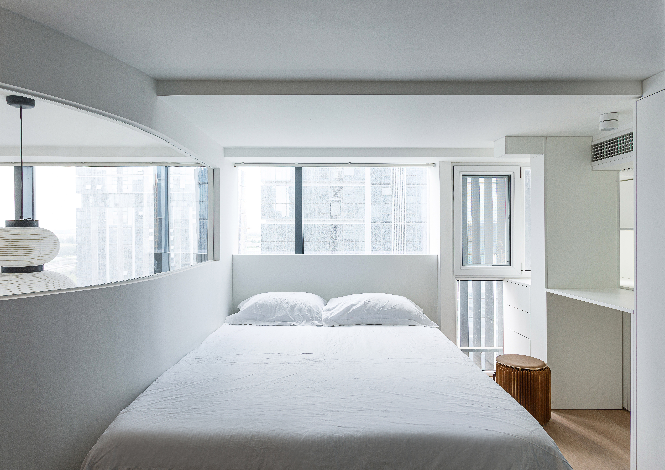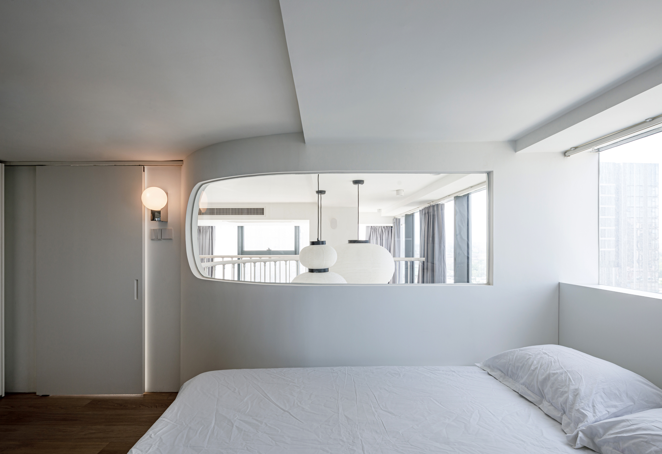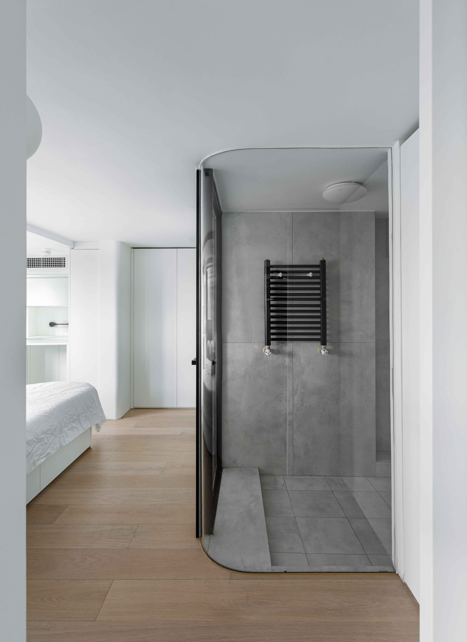Bridge House 桥屋
「桥屋」是一次对Loft公寓式住宅的重构,也是一次对共居者情感的重构。利用Loft的层高优势,在空间中架起“桥廊”,创造出开放性的共享空间,我们希望这个空间可以建立起两代人共居的情感纽带。
为充分发挥Loft的层高优势,利用两面巨幅的采光口对应做出两个纵向贯通的垂拔挑空,置入“桥廊”形态,在赋予房屋奇特的结构形式的同时,弧线结构特性形成了一个又一个的聚合点。尽可能模糊上下两层的边界,让公共空间得以最大化利用和贯通。一层主要解决起居空间的功能诉求,利用地台结构做成两个休息区,精确控制楼梯与层高关系,使人在其中游走的恰到好处。通过二层平台纵向垂拔贯通,大面积采光同时,三个层级相互观望,给人与人之间建立更多沟通的可能。
[Bridge House] is a reconstruction of loft apartment house, as well as the reconstruction of habitants’ emotion. By taking advantage of Loft’s story height, building a "bridge corridor" in the space to create an open and shared space, we hope this space can establish an emotional bond between two generations while they live together.
In order to give full play to the advantages of Loft’ story height, two huge daylight openings are separately designed as two vertically connected parts and are imbedded into the shape of “bridge corridor”, which not only gives the house a unique structural form, but also helps the arc structural characteristics form many congruent points. We try to blur the boundary between the upper and lower levels as much as possible to maximize the utilization and connection of the public space.The first floor is mainly designed to meet functional demands of the living space. We design two rest areas by utilizing the platform structure to accurately control the relationship between the stairs and the story height, making the habitants cozy while walking there. Through the vertical connection in the platform on the second floor, and large area of natural lighting, the viewing in three levels provides possibility for people to establish more communication.

