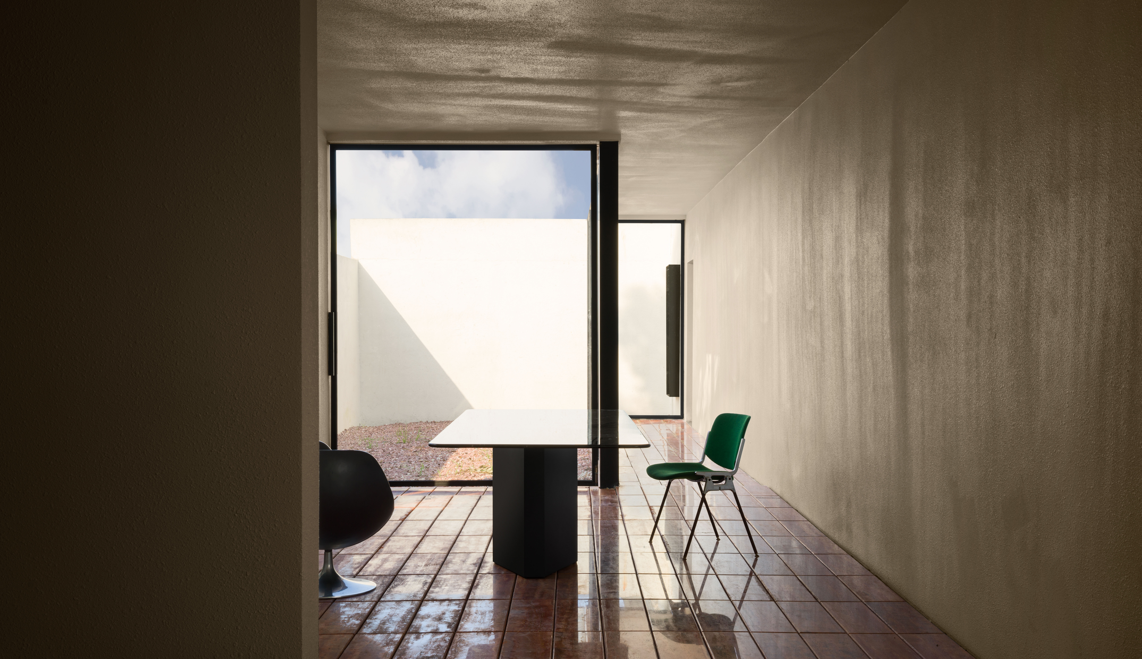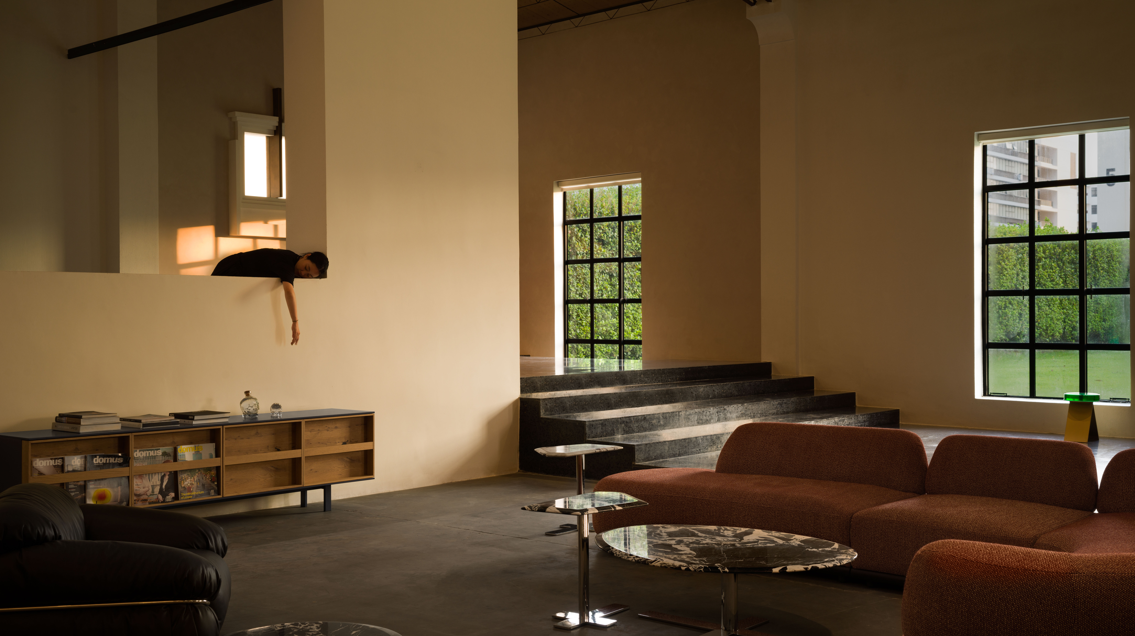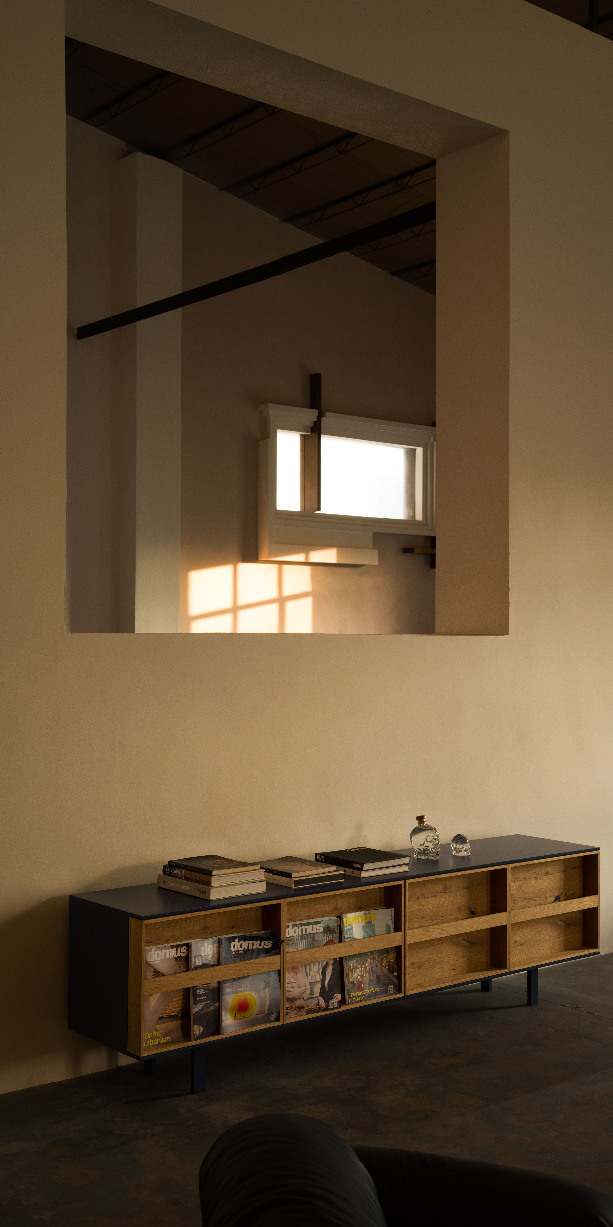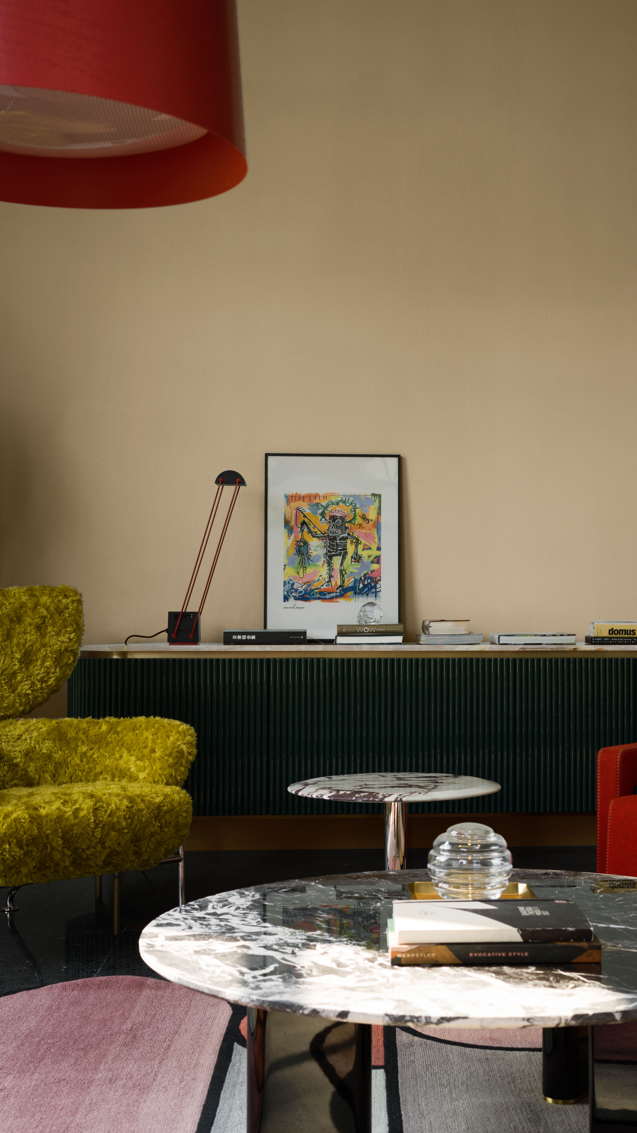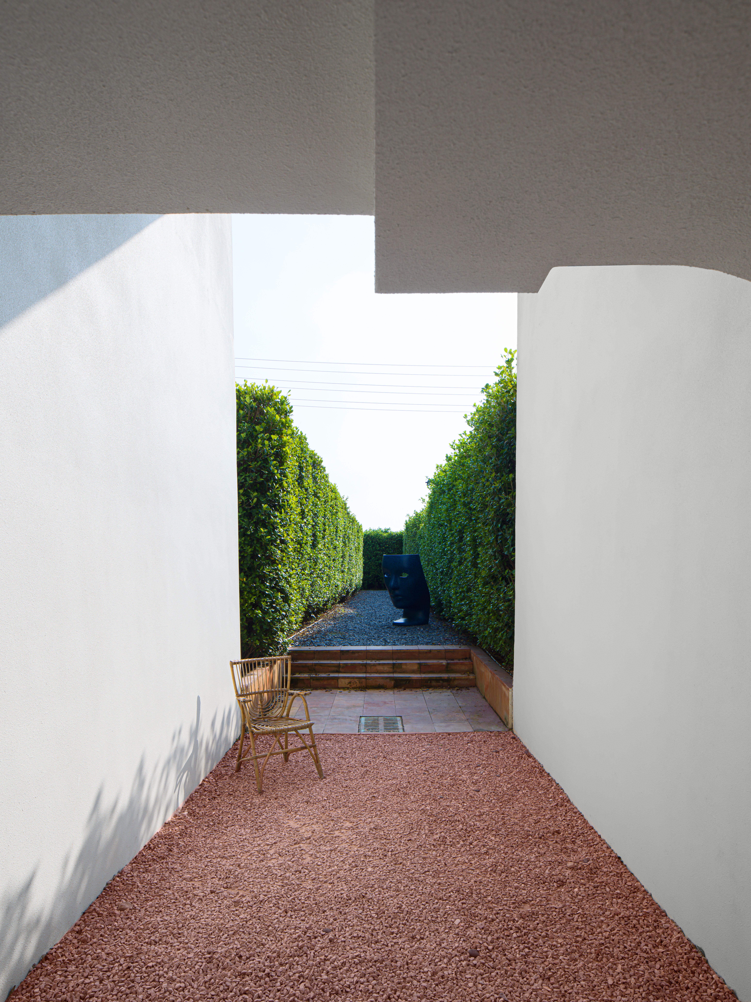RECASA Furniture Factory RECASA家具工厂
新工厂
这是一个与生活、喜好、自愈、美好相关的工厂。
界限
办公空间不再集中于某一处。而是根据不同部门的诉求,被放置在了更为合适的位置。办公形式也与工厂自身原创的家具,以及业主方的收藏品相结合。既成就了展示功能,亦是仓储空间。同时也起到了更为便利的接待及营销目的。
而茶水、就餐、浅洽等区域也被重组。中古家具、奢石与实际使用功能相结合。从而形成独特的空间气质。提升了品牌形象。
业主自己的办公空间。则兼顾了办公与接待的功能。大量的收藏被放置其中,既彰显了品味,也愉悦了自我。建筑界限在此也被打破。全景推拉门在开启后,室内外关系将完全融合。从而满足更多的使用性。
质感
工厂的质感并非千篇一律,家具工厂的质感则来源于手作的温度。
所以,它朴实、温润、且自然。同时,不浪费,不过剩,不破坏环境秩序也是我们的设计准则。火山榕的围墙、石材料渣铺设的道路;原建筑的水泥地坪,和价格低廉的红洞石、水磨石则成为了主要的地铺材质;墙面则被涂料所包裹。
New Factory
It is a factory related to life, preferences, self-healing and beauty.
Boundaries
The office space is no longer concentrated in one place. Instead, they have been placed in more appropriate locations according to the aspirations of the different departments. The office format is also combined with the factory's own original furniture, as well as the owner's collection. It serves both as a display and a storage space. It also serves a more convenient reception and marketing purpose.
The areas of Tea breaks, dining and conversation contact have also been reorganised. The Chinese antique furniture and extravagant stones are combined with the actual function of use. This creates a unique spatial temperament. The brand image is enhanced.
The owner's own office space. The office and reception functions are combined. A large collection is placed there, which is both tasteful and pleasing to the eye. Architectural boundaries are also broken here. When the panoramic sliding doors are opened, the relationship between interior and exterior is completely integrated. This allows for more versatility.
Texture
The texture of the factory is not uniform, the texture of the furniture factory comes from the warmth of the handwork.
So it is simple, gentle, and natural. At the same time, it is our design guideline not to waste, not to overdo and not to disrupt the environmental order.The walls of the volcanic ficus and the paths paved with stone slag; the concrete flooring of the original building, and the inexpensive red travertine and terrazzo have become the main flooring materials; the walls are covered with paint.

