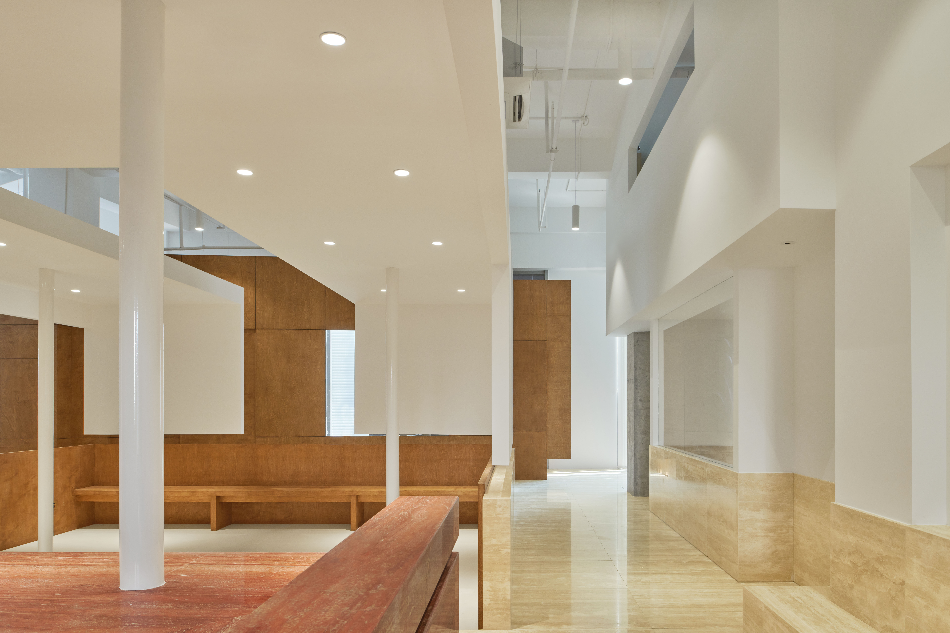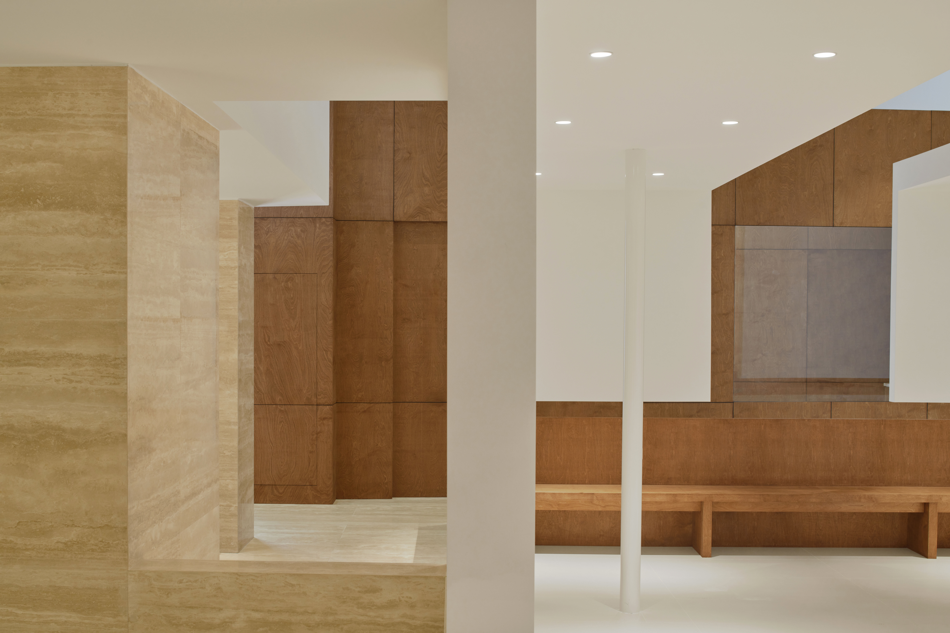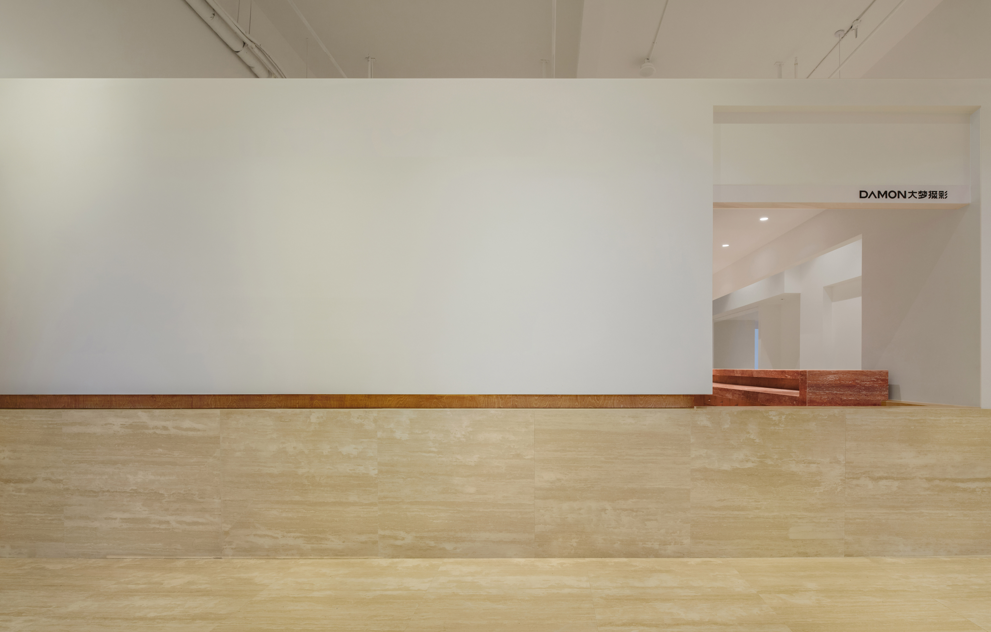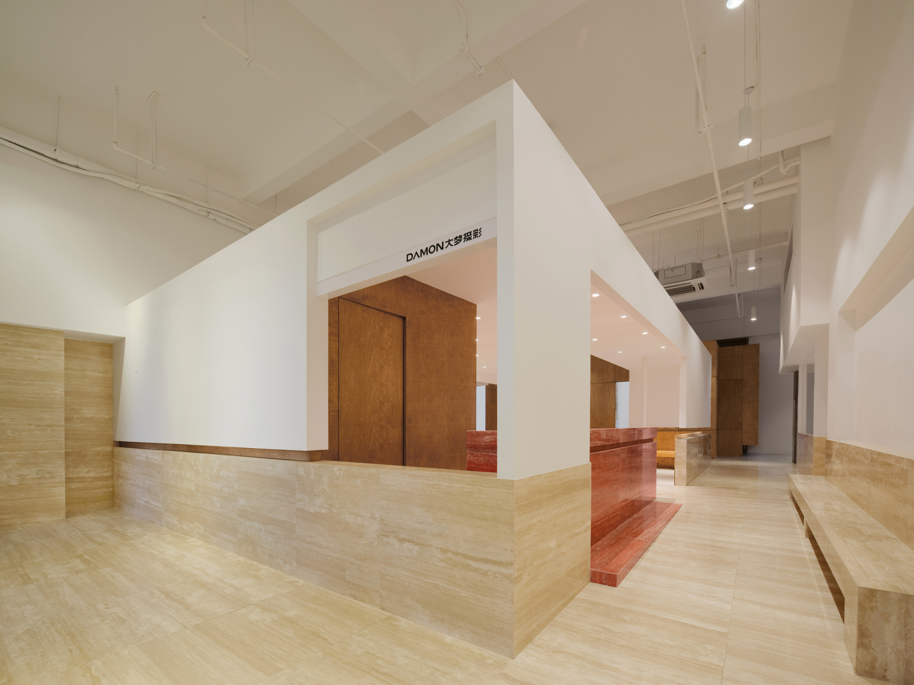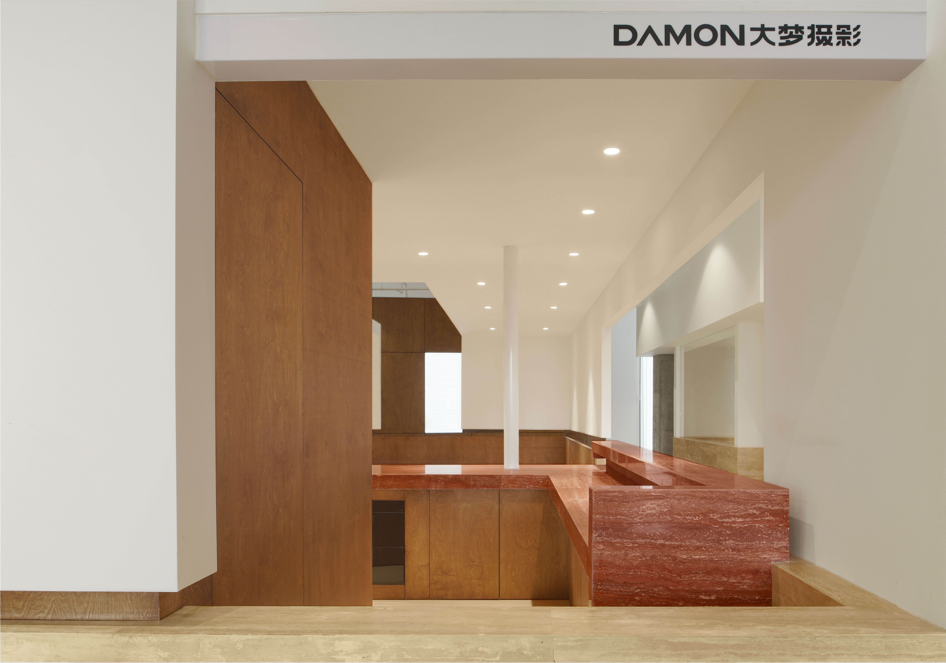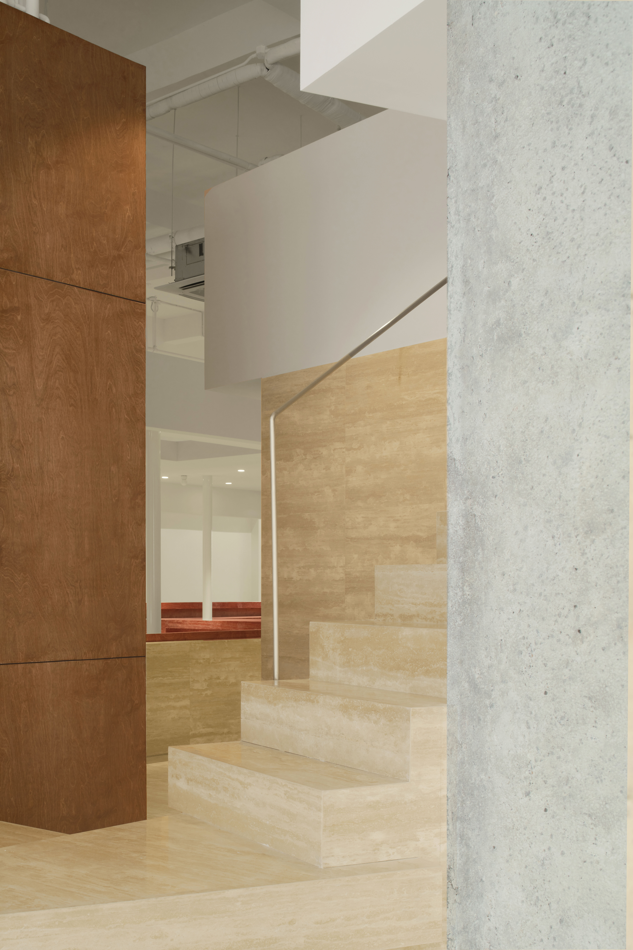DAMON Photography Studio 大梦摄影工作室
不拘泥于当下,高雅与和谐,严谨且自由。这是大梦摄影对于新店的期望,也是我们所坚持的对于商业空间设计的主要认知.
新店位于诸暨的一座商场之中,在700方的空间里,需要满足商业洽谈,办公,影棚,以及服装展示四大功能需求。功能之上空间之中的情景与氛围表达是我们此次考虑的重点。于是我们依托原有的建筑形态,将空间划分为四个体块,以建筑的思考方式来实现整个空间的设计。我们希望新的空间能与人建立更多的互动与联系,希望空间带给人有效感知的同时人在空间的行为活动也可以空间带来更多的活力与灵魂。
在功能区的布局上,我们依照类型属性将功能进行区域划分,而不同区域的内部功能分布则更多的参考外部环境以及自然光线的影响。我们打破动线在空间中的传统处理手法,通过对不同区域的外部形体调整以及边界梳理形成自然的空间动线。让顾客更好的融入整体空间环境同时给顾客带来更加良好的互动体验。
在不同区域的形体塑造上,我们通过对形体虚实关系以及体量的调整,满足不同区域之间的互动性和整体空间的趣味性。我们用天然木材以及不同石材让形体的表达更有温度和质感。通过形体和材质的相互配合让空间的整体氛围更加的富有秩序和情感,同时我们也希望空间所传递的情绪可以提升顾客对于空间以及品牌的认识。
Not limited to the present, elegant and harmonious, rigorous and free. This is big dream photography's expectation for the new store, and it is also the main understanding of the design of commercial spaces that we insist on.
The new store is located in a shopping mall in Zhuji, in a space of 700 square meters, it is necessary to meet the four functional needs of business negotiations, office, studio, and clothing display. The expression of the scene and atmosphere in the space above the function is the focus of our consideration this time. So we rely on the original architectural form, divide the space into four blocks, and realize the design of the entire space with the way of architectural thinking. We hope that the new space can establish more interaction and connection with people, and hope that space can bring people effective perception while people's behavior and activities in space can also bring more vitality and soul to space.
In the layout of the ribbon, we divide the functions according to the type attributes, and the internal function distribution of different areas refers more to the external environment and the influence of natural light. We break the traditional treatment of moving lines in space, and form natural spatial moving lines through external shape adjustment and boundary combing in different areas. Let customers better integrate into the overall space environment and bring customers a better interactive experience.
In terms of the shape shaping of different areas, we meet the interaction between different areas and the interest of the overall space through the adjustment of the relationship between the virtual and real of the body and the volume. We use natural wood and different stones to make the expression of the body more warm and textured. Through the interaction of shape and material, the overall atmosphere of the space is more orderly and emotional, and we also hope that the emotions conveyed by the space can enhance the customer's understanding of the space and the brand.





