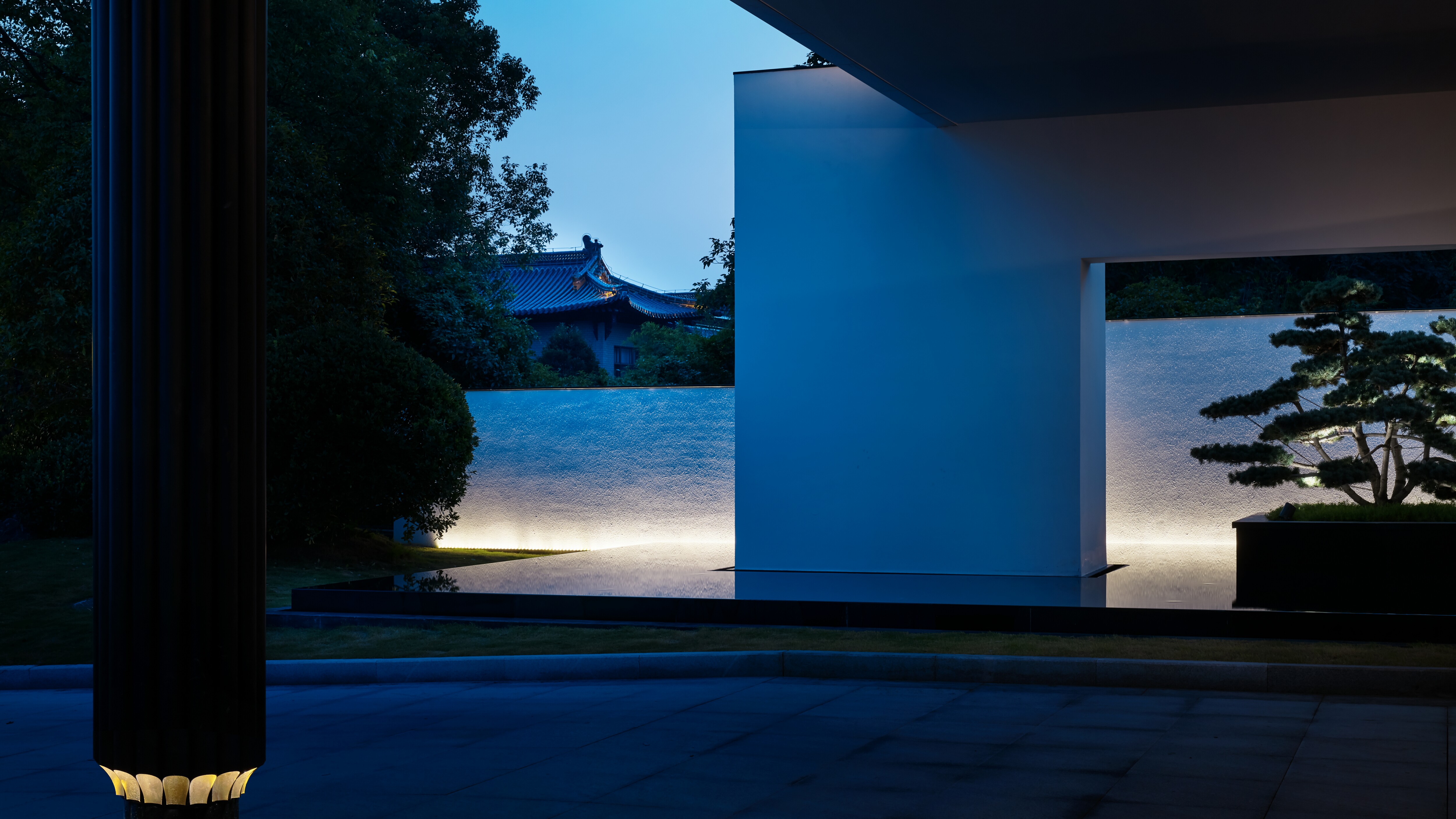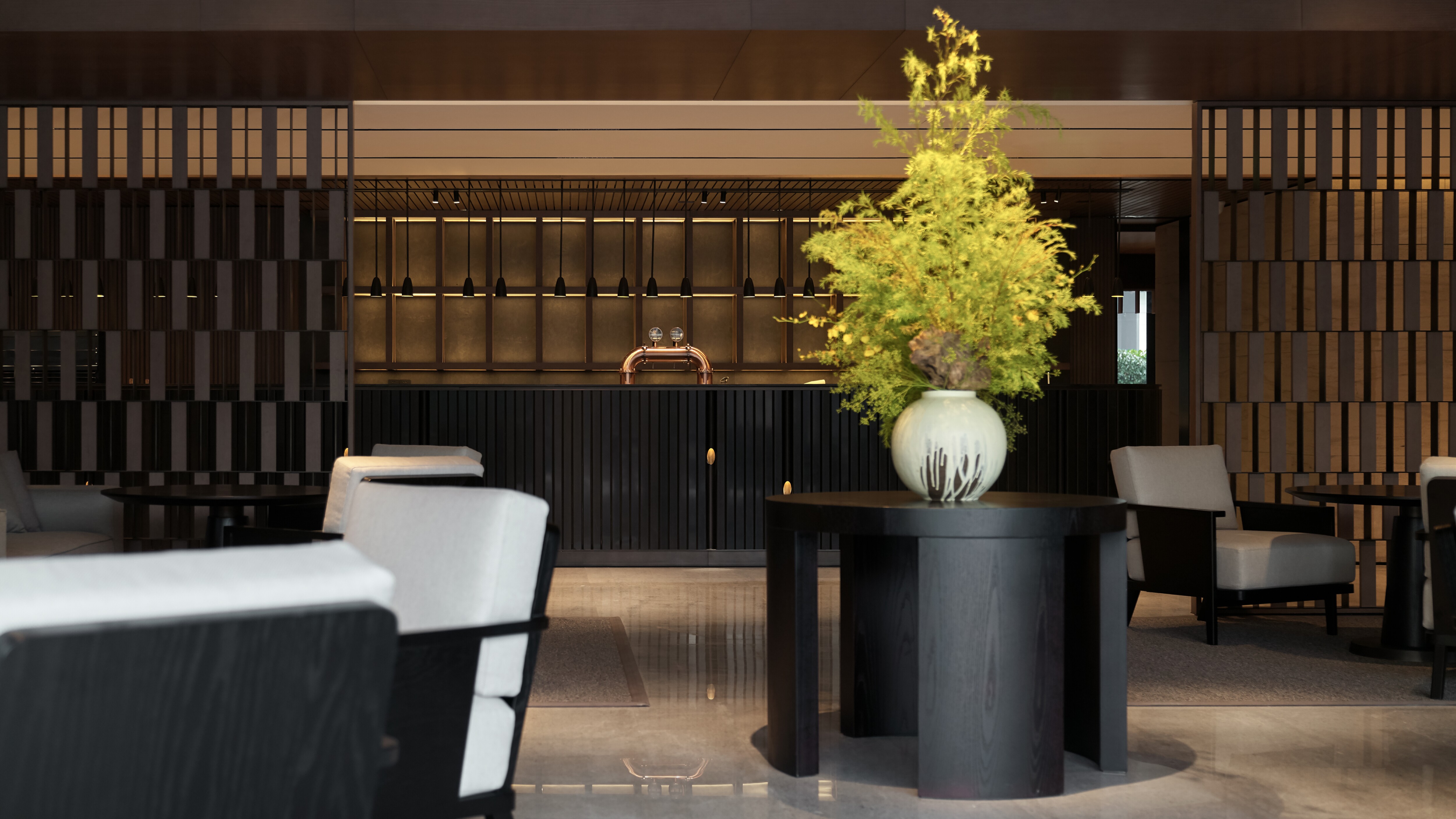YangZhou Yingbin Hotel Fufang Building 扬州迎宾馆馥芳园
迎宾馆•馥芳园位于静谧的瘦西湖畔,设计师在整个设计中并没有做过多矫饰,旨在用干净质朴的设计手法反衬自然光景独具有的美感。各个空间大面积的落地窗运用,将户外的光影与景象带入到室内,让空间变得敞亮且具意向美感,为不同空间增添不同意趣。落客处的五针松与白色背景墙相互映衬,奠定了酒店素雅的基调。景观与建筑的有机结合,调和了空间的设计痕迹与自身张力,而这一要素贯穿了始终。设计师利用静止的水面揉合了空间的虚与实,勾画出别有情趣的诗情画意。户外中庭下沉式休闲区坐落于整片水景之中,整个空间最大的设计亮点还是在大面积的水体应用,水面作为视觉容器打破了空间界限,将天空与建筑一同带给室内休息的旅客。酒店餐厅四周墙面以竖向木格栅为主体构成,配合横向上打的灯带,营造出烛光般影绰的效果,烘托了闲适的用餐氛围。客房采用了大面积天然原木材料,用简单的线条塑造整个空间。为了使户外光线可以通过卧室过渡到洗手间,设计师采用可分可合的开放式设计。
The Fufang HoTel is located on the bank of the Slender West Lake. The designer did not make too much pretentiousness in the whole design, aiming to contrast the unique beauty of natural scenery with clean and simple design techniques. The use of large-area floor-to-ceiling windows in each space brings outdoor light, shadow and scenery into the room, making the space bright with intentional beauty, and adding different charms to each spaces.At the drop-off point, the pine integrates with the white background wall ,setting the simple but elegant keynote of the hotel. The organic combination of landscape and architecture harmonizes the design traces of the space and its own tension, and this element runs through the whole design.The designer uses the still water surface to blend the void and the reality of the entire space, draws a unique and interesting poetic image.The sunken leisure area of the outdoor atrium is located in the entire waterscape, The biggest design highlight of the entire outdoor space is the application of a large area of water. The water surface as a visual container breaks the space boundary and brings the sky and the building together to the indoor travelers.The surrounding walls of the restaurant are mainly composed of a vertical wooden grille, combined with the horizontal lighting strips, to create a candle-like shadow effect, setting off a leisurely and romantic dining atmosphere. The guest room uses a large area of natural wood materials without excessive decoration, and uses simple lines to shape the entire space.In order to allow outdoor light to pass through the bedroom to the bathroom, the designer adopts an open design that can be separated and closed,













