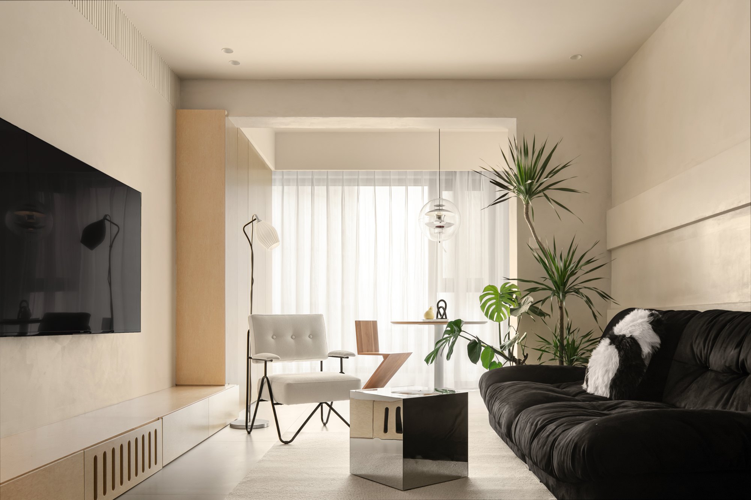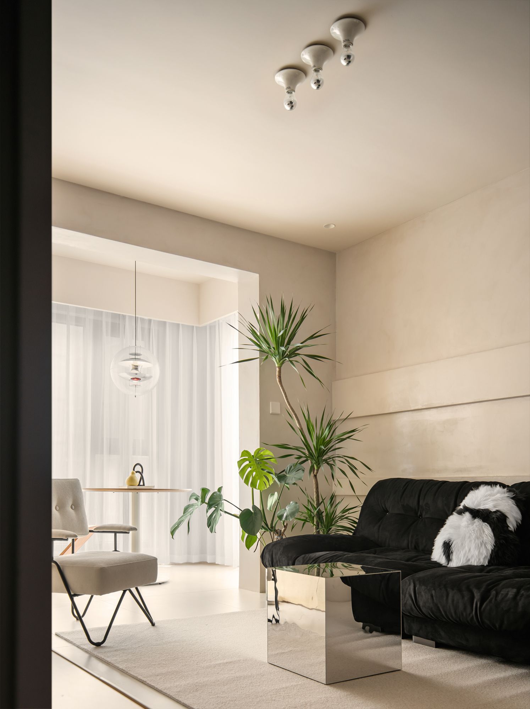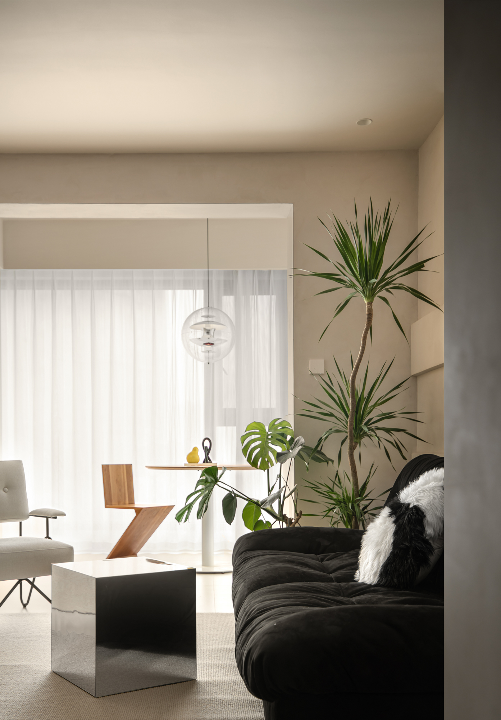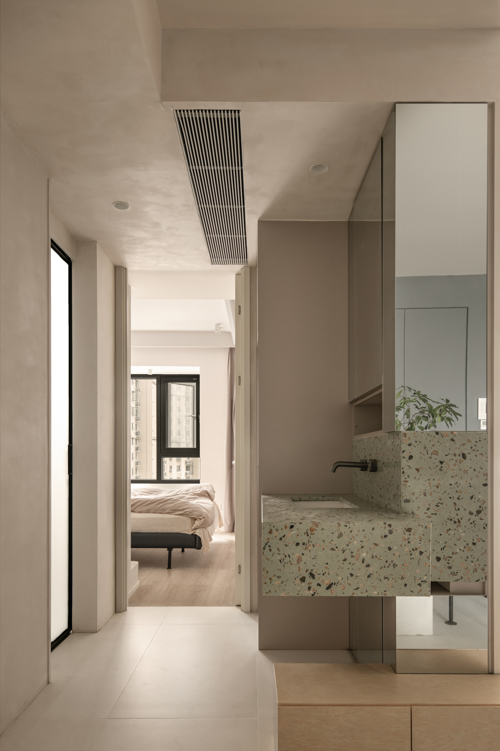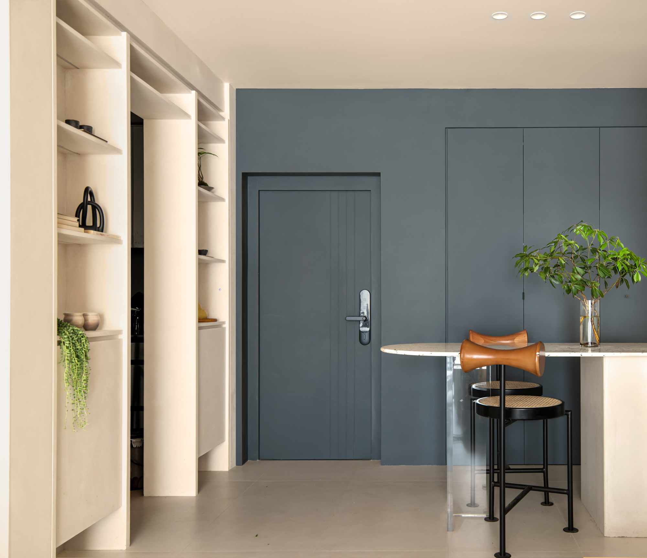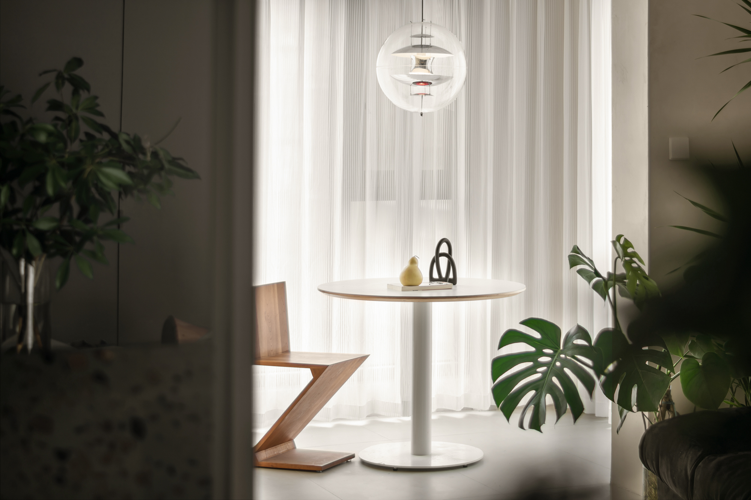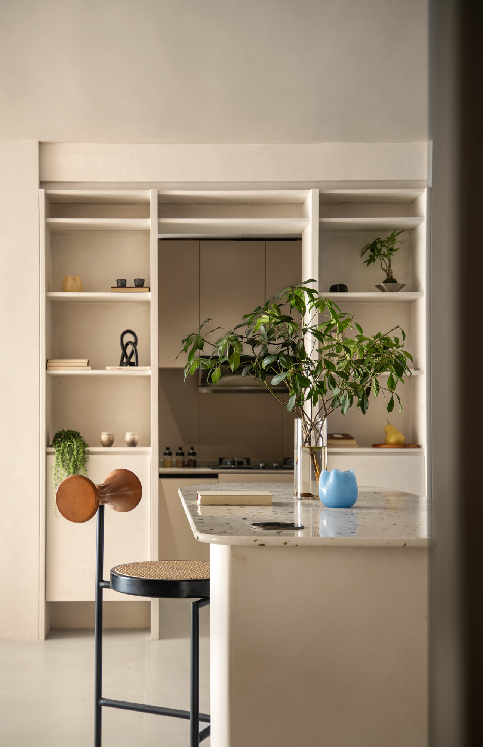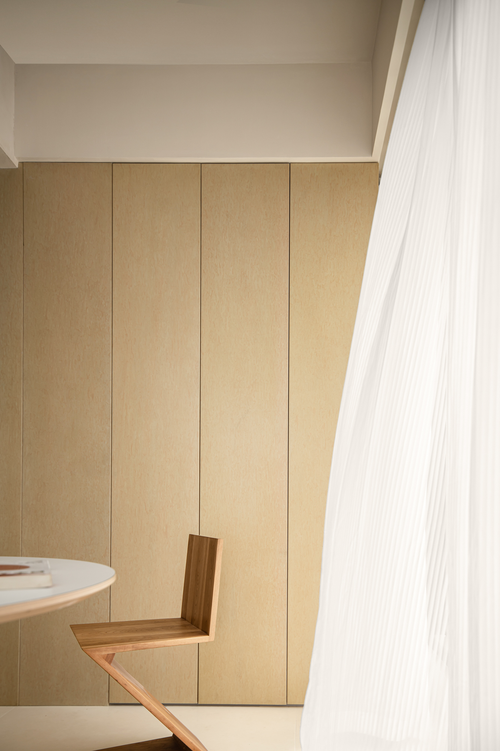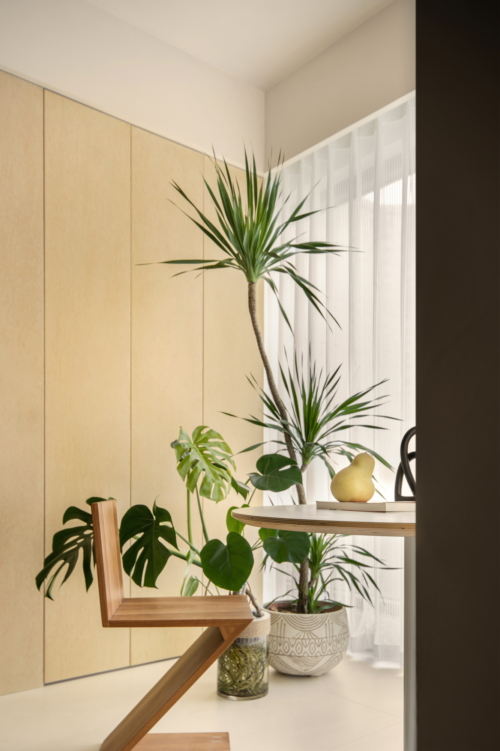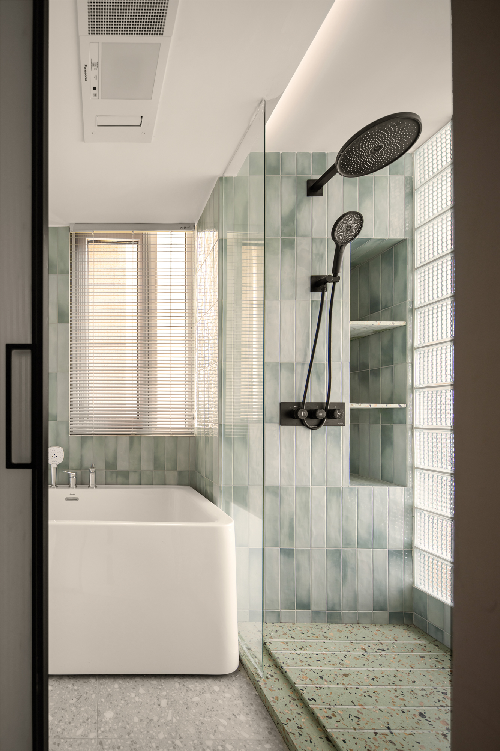Wuhan Xu´s house 武汉徐宅
去风格化,是设计这个家时定下来的第一个关键词,空间氛围,被摆在了第一位。房子眺望江景,原户型拥有宽绰的阳台,但利用率太低。将阳台打开、换上大幅落地窗,坐在客厅、甚至在餐厅都可以轻松观景。大地色的微水泥艺术涂料,配合原木色的柜体,空间延伸出温和平静的力量。恰到好处地在背景墙上点缀横向的立体线条、纵向的格栅,空间有了不一样的立体感。纯净的浅色空间里,注入一抹绅士黑,无疑是点睛之笔。不仅可以调和空间的视觉层次,也增添了稳重感。
De stylization is the first keyword set in the design of this home, and the space atmosphere is put in the first place. The house overlooks the river. The original house has a spacious balcony, but the utilization rate is too low. Open the balcony and replace it with large floor to ceiling windows, so you can enjoy the view easily in the living room or even in the dining room. The earth color micro cement art coating, combined with the log color cabinet, extends the gentle and calm power of the space. The horizontal three-dimensional lines and vertical grids are properly decorated on the background wall, giving the space a different three-dimensional feeling. In the pure light color space, a touch of gentleman black is undoubtedly the finishing touch. It can not only harmonize the visual level of the space, but also add a sense of stability.

