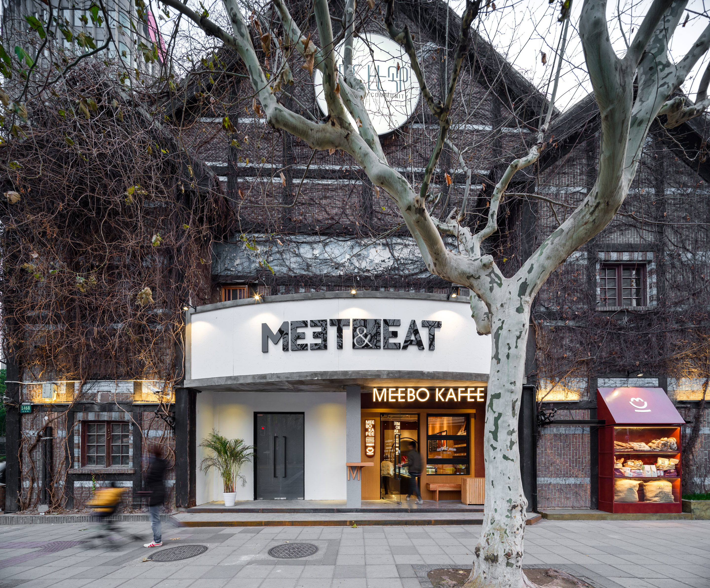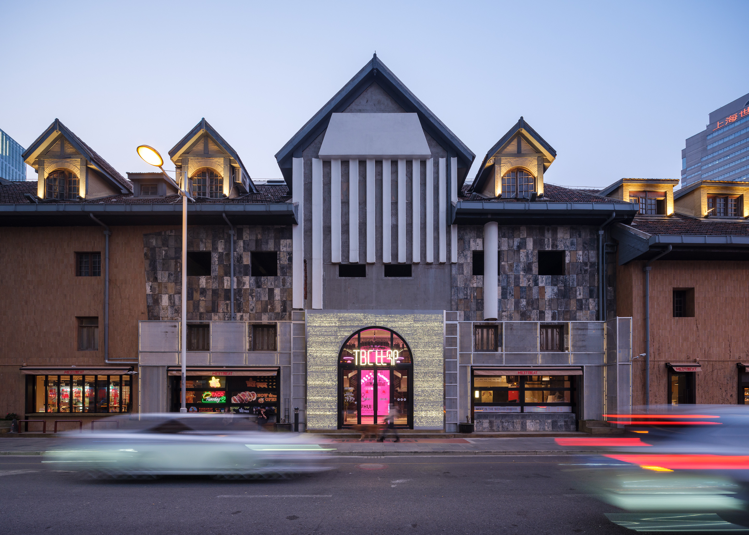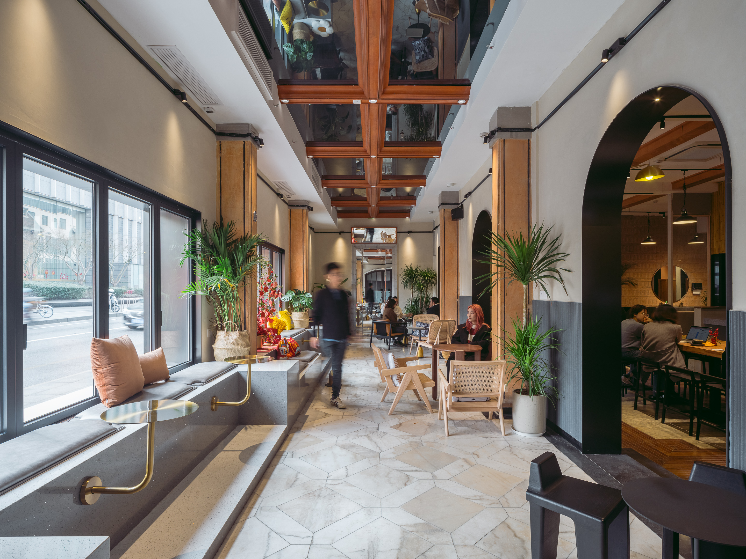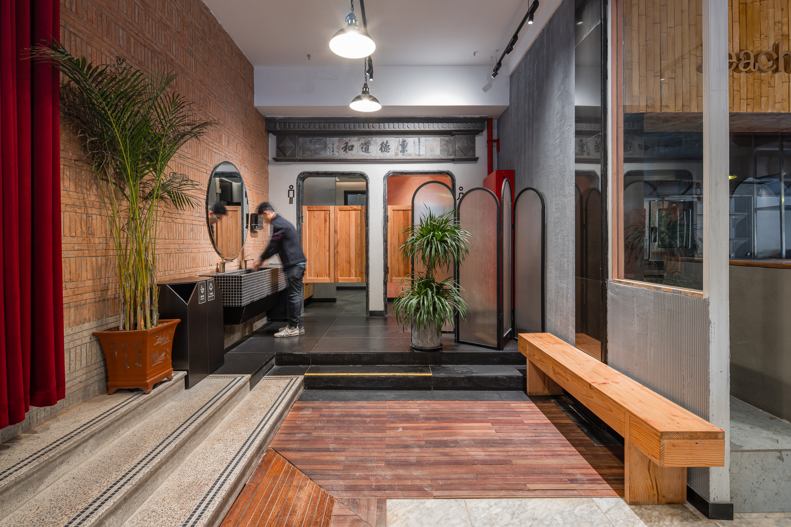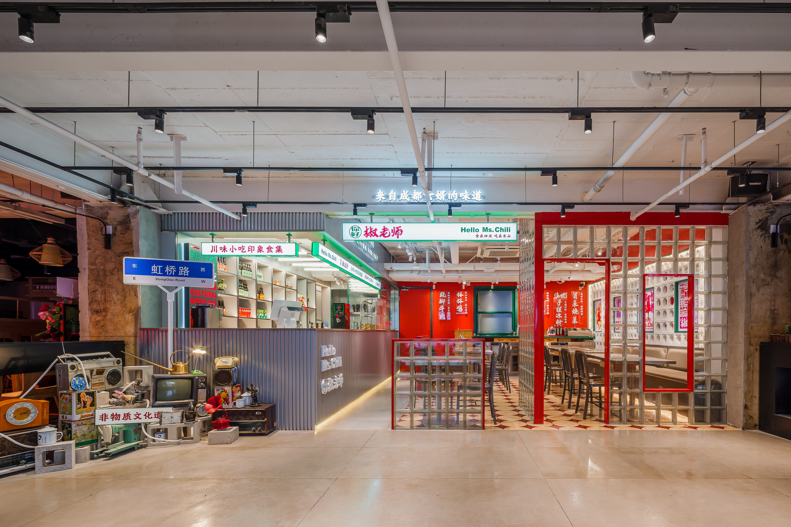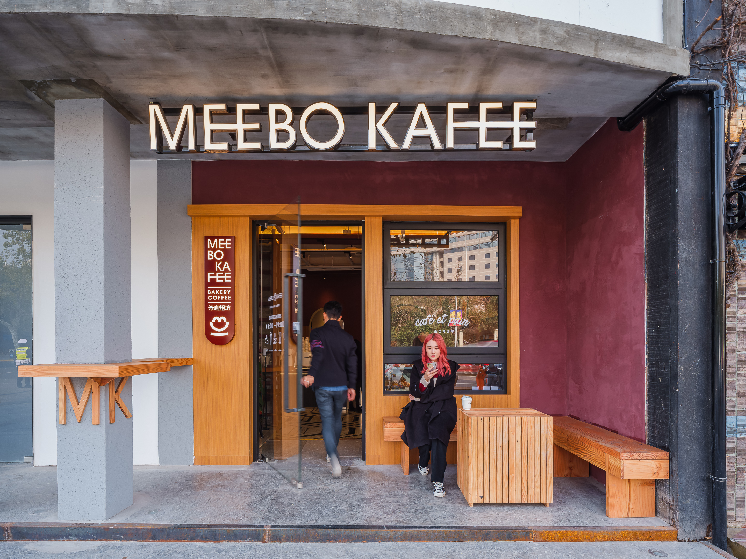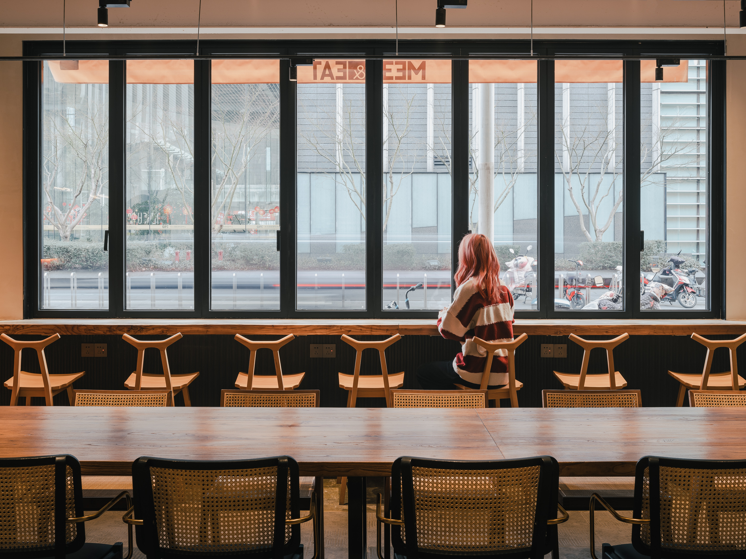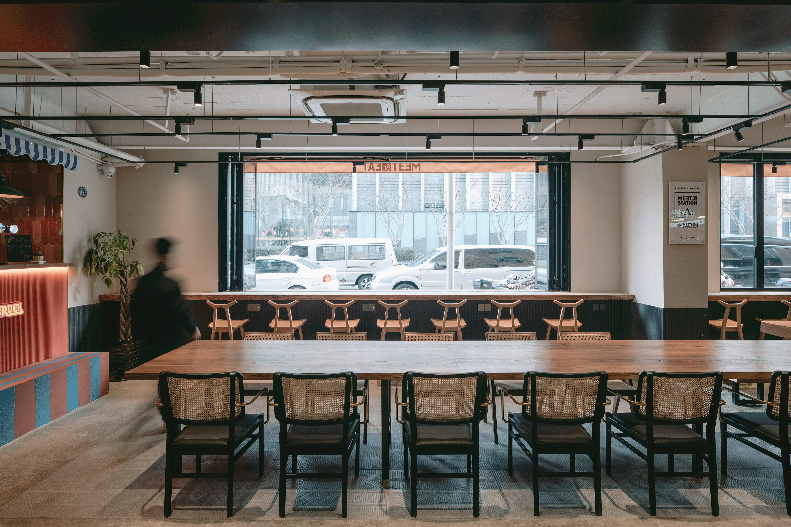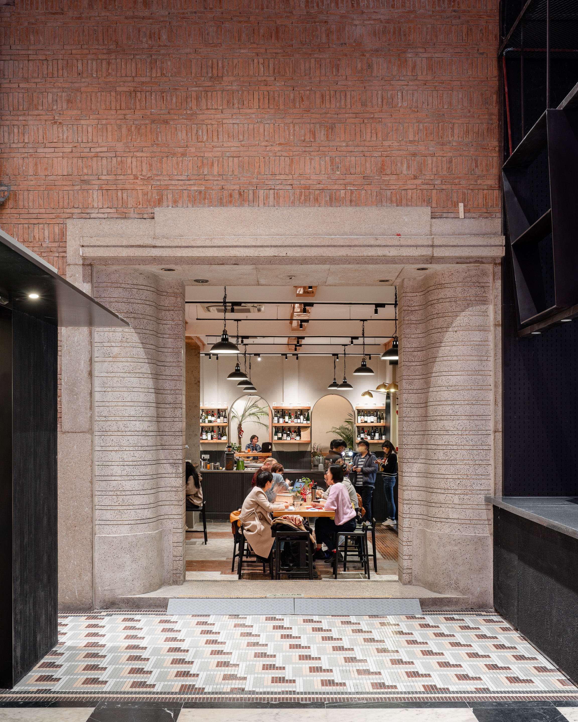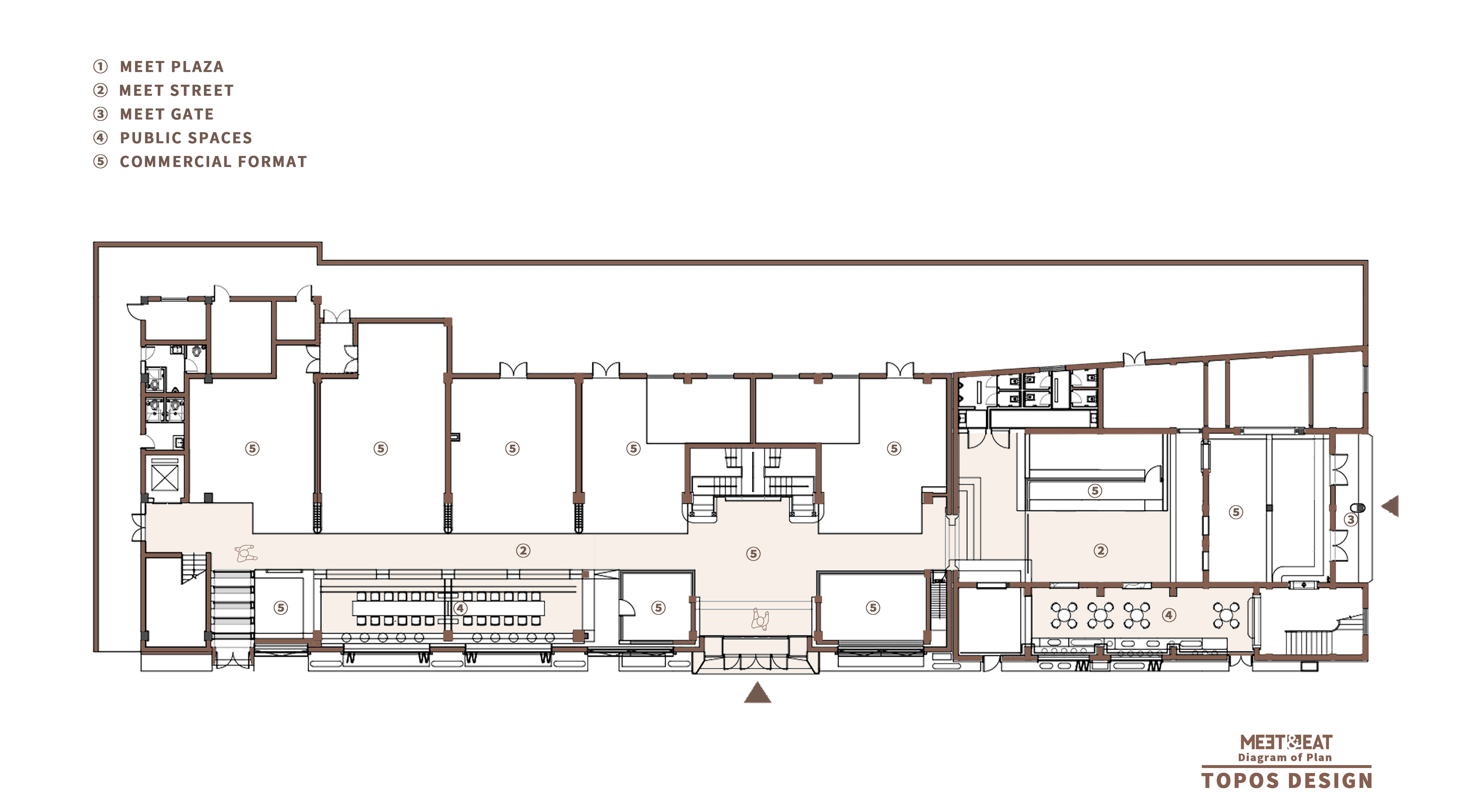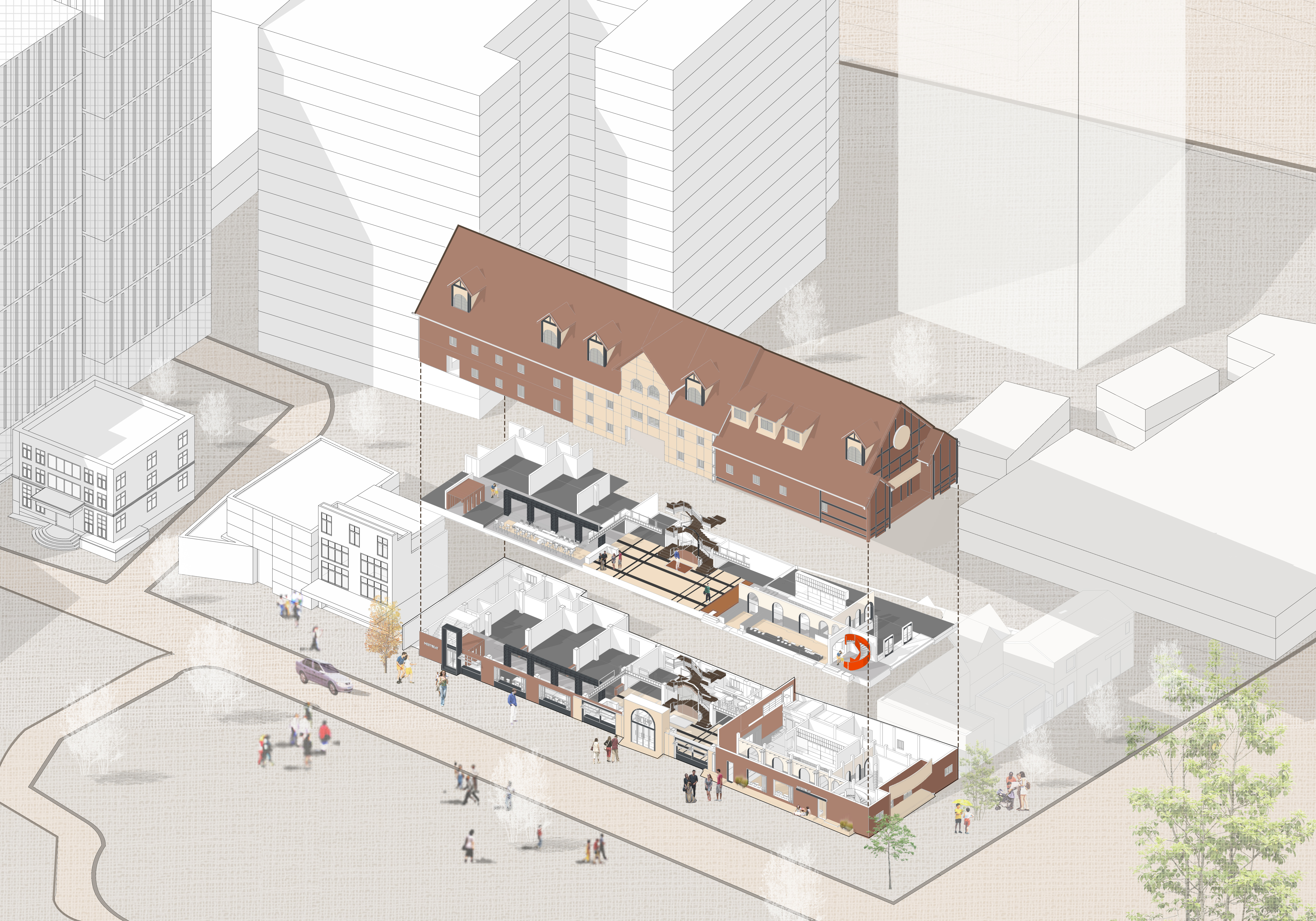High Street in the house / MEET&EAT @ Gubei, Shanghai 房子里的街道,MEET&EAT虹桥路店
MEET&EAT(简称M&E)是比褐商业旗下的一个餐饮复合空间,创始团队早在2018年就成功打造了位于巨鹿路的More than Eat(简称MTE)。他们敏锐的发现,在街区的食集社区里,餐饮可以不是主角,而社交才是。
作为一个非标的商业品牌,M&E的选址热衷于挖掘具有城市记忆的旧物业。“沿街最重要的空间要留给消费者”,这是创始人Jack的初心,也是我们打造“遇见街区”的设计原点。在与OUR都市再生的默契合作中,面对虹桥路1468号这栋原始图纸缺失,结构错综复杂的老房子,我们像一支建筑考古队,挖掘了基地,历史,结构和材料,以生活方式与城市记忆为蒙太奇拼贴,重构了High Street in the House的场景。
基地位于古北社区,虹桥路与金珠路交界处。在周边高架桥,商场及写字楼巨大的城市尺度中,位于虹桥路1468号的这栋占地2000平方米,4层楼高的坡屋顶独栋建筑虽然不是历史保护建筑,但也颇具城市街头考古学价值。追溯到最早的文字记录,这里原是关勒铭钢笔厂的旧址,几经易手,成为了本帮菜餐厅鲜墙坊。几十年间,建筑外立面与室内空间经多次改造,且无图纸留存,城市记忆封存在无序的时空拼贴中。
改造策略就是恰如其分的因地制宜,保留、修复、拆除、新建的取舍,不停的在现场漫游、阅读和体验,返回至三维模型的推敲,甚至让施工单位采样挖掘,机电设计在极限空间中的布管,在意外与不确定中寻找答案。
打开沿街的主立面,重新定义窗户,无关乎美或好看的形式,一切都因为人的行为。经过结构工程师的计算,我们扩大了现状窗户的尺寸,结合基地不同的室内外高差,以人的基本行为——站立、落坐、对谈、共饮为尺度,重构了窗台,结合上下与左右折叠窗,打开了内部街区与城市街道的联通。
主入口处镶嵌LOGO的花砖,内嵌的门斗,通高的大堂,犹如老上海剧场般的空间序列。保留并修缮的实木楼梯甚至有些嘎嘎作响,裸露的混凝土墙体矗立一堵轻盈的显像玻璃,舞动的机械装置吊灯,经典与赛博的混搭。南侧公区是必不可少的大长桌,可同时容纳30人就餐;北侧公区是地台围绕的散座区,提供更加自由随意的落坐方式;穿越拱门,是一处可做脱口秀的室内微剧场。
整个室内是一个属于美食家们的生活街区,我们将最好的空间留给共享空间,并提供不同场景和街景的社交场所。压缩每个店铺在传统意义上的落座区,塑造了广场,公园,碰头点,剧场,街角,秘径等让街区丰满生动的空间蒙太奇。
MEET&EAT (hereinafter referred to as M&E) is a food and beverage complex space under Beheard Commerce, and the founding team successfully built More than Eat (MTE) on Julu Road back in 2018. They keenly discovered that that in a neighborhood food network, socializing is more important than dining.
As a non-standard commercial brand, M&E's site selection is keen on mining old properties with urban memory. "The most important space along the street should be reserved for consumers", says Jack, the founder, and is also the initial design objective of "Meet the Block." In the face of missing original drawings and structural intricacies, the design team used a montage collage to reconstruct the scene of High Street in the House.
The base is located in the Gubei neighborhood, at the junction of Hongqiao Road and Jinzhu Road. This 2,000-square-meter, 4-story, sloping-roofed single structure at 1468 Hongqiao Road is not a historically protected property, but it has significant urban street archaeological value among the adjacent viaducts, shopping malls, and office buildings. It was originally the site of the Guan Le Ming pen factory, which changed hands multiple times before becoming the local restaurant Xian Qiang Fang, according to the earliest documented documents. The building's elevations and interior space have been modified multiple times throughout the decades, and no drawings remain, leaving the city's memory sealed in a disorderly collage of time and space.
The renovation strategy is aptly tailored to the local conditions, and the trade-offs of preservation, restoration, demolition, and new construction. By constantly experiencing in the field, returning to the 3d model to push, and even letting the construction party sample and excavate, the electromechanical design in the extreme space of piping, the design team found the answer in the accident and uncertainty.
Opening the main façade along the street, the team redefined the windows, as independent of any form, all because of human behavior. After calculations by structural engineers, the team expanded the size of the current windows, combined with the different interior and exterior height differences, and reconstructed the bay windows according to the human behavior - standing, sitting, talking to each other, and drinking. By combining folding windows both vertically and horizontally, the interior blocks are connected to the city streets.
The main entrance is inlaid with logo's flower tiles, embedded door hoppers, and a through-height lobby, just like an old Shanghai theater-like spatial sequence. The preserved and restored solid wood staircase, exposed concrete wall, light glasses, and dancing mechanical device chandelier express the mix of classic and cyber. On the south side of the public area is the essential grand long table, which can accommodate 30 people at the same time; on the north side of the public area is the casual seating area, providing a more free and random way to sit. Through the archway is an indoor micro-theater for talk shows.
The whole interior is a living neighborhood for foodies, and the team reserved the best space for shared spaces and provided social places with different scenes and street scenes. By compressing each store in the traditional sense of a drop zone, the team has shaped squares, parks, meeting points, theaters, street corners, secret paths, and other spaces that make the neighborhood lively.

