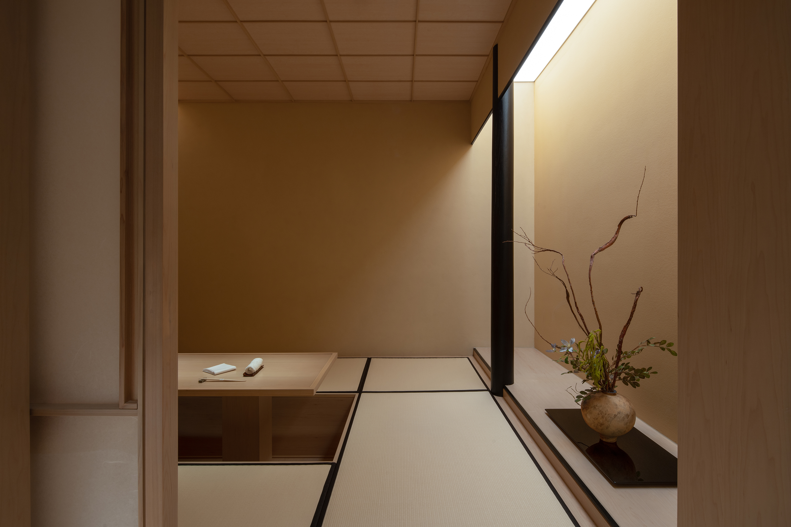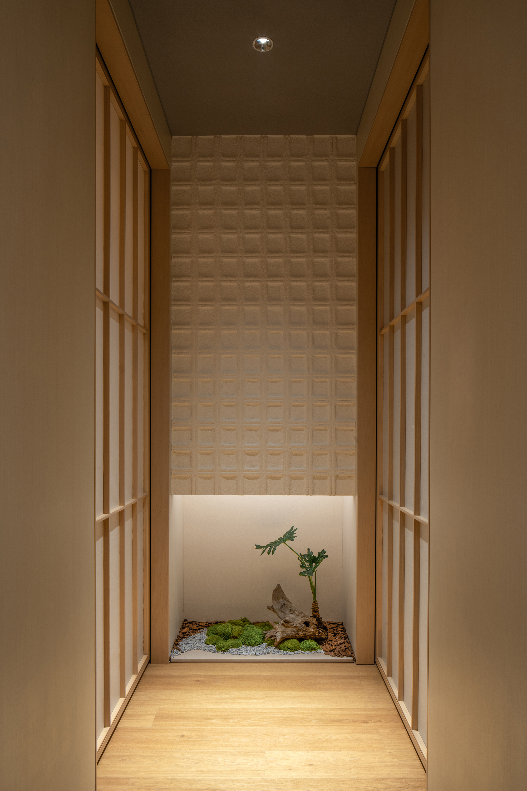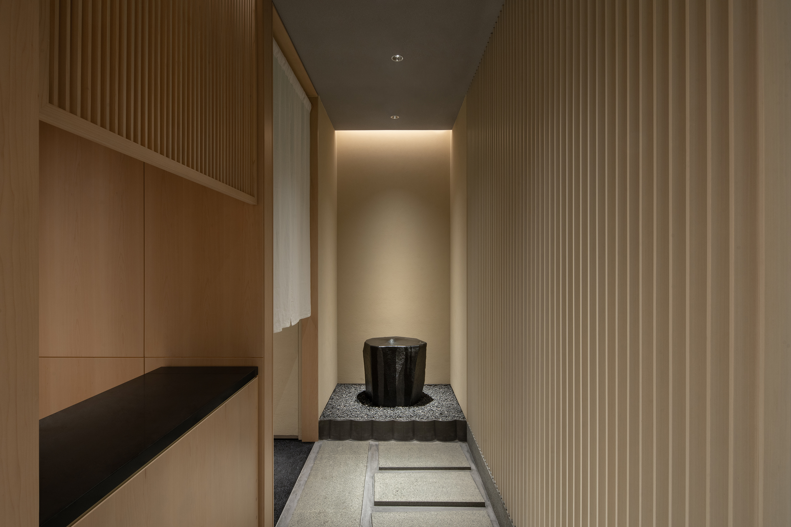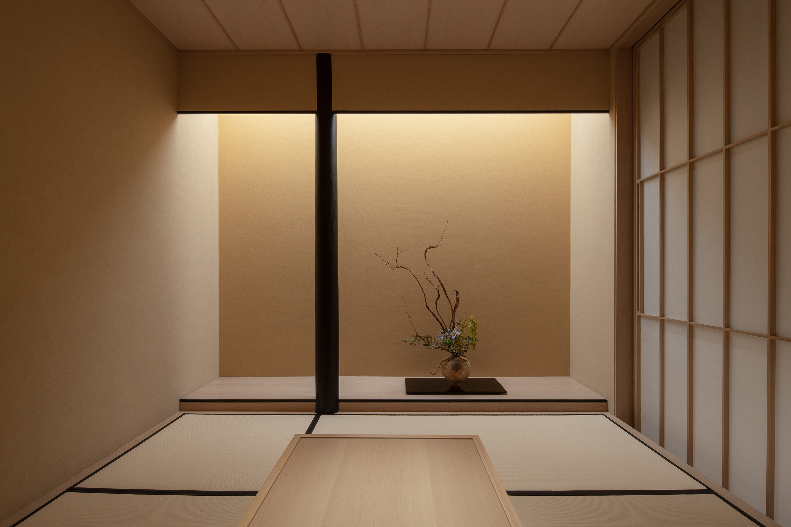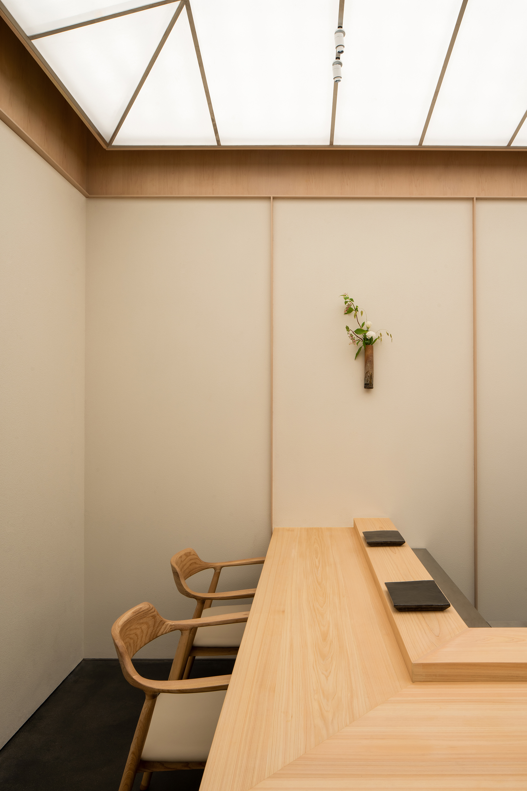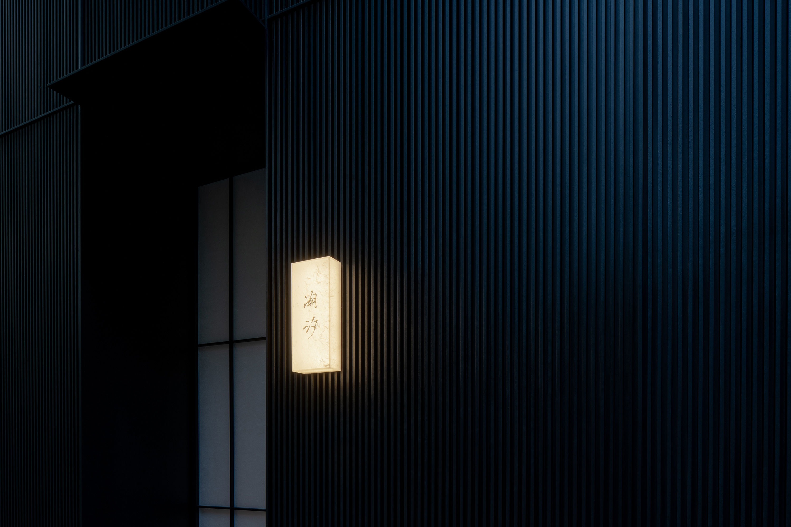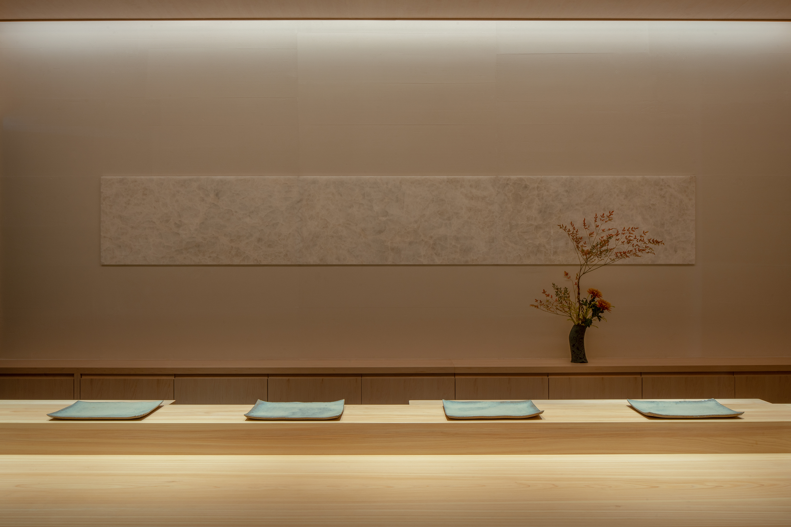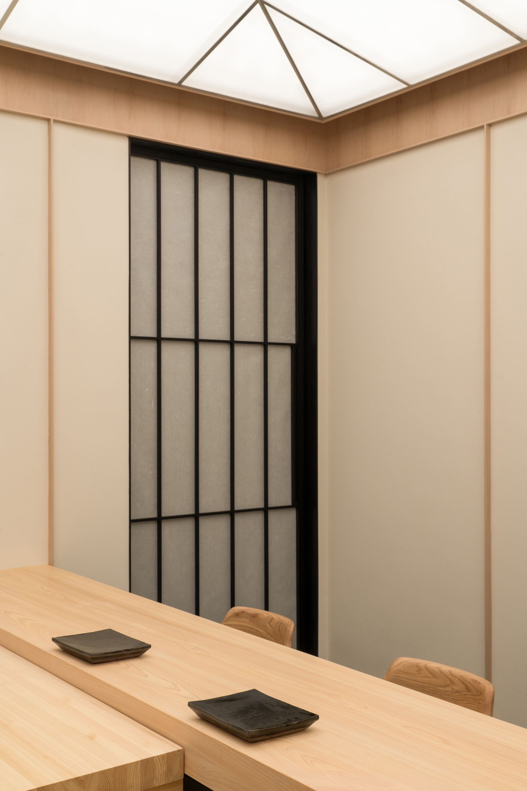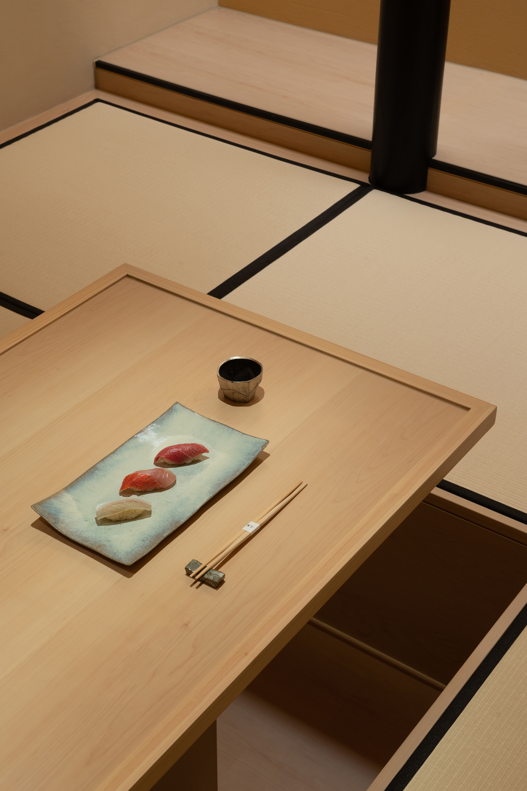soseki Japanese Cuisine 溯汐日料餐厅
溯汐位于上海静安区uyao55创意园区内,避开了市中心的纷扰喧嚣,环境僻静。业主作为食客同时也是餐厅的经营者,希望除去食材的用料本身,店内环境与细节都希望体现出日本传统工艺精神。say作为环境的创造者,希望能够从空间布局到材质运用细腻地体现出清雅的日料饮食文化氛围与内核。布局上,我们在相较狭长的店铺中放置了四个“盒子”进行平面划分,并赋予三种不同的用餐体验,包间的灵感来源于日本传统和室并融入于此,同时设置了一个开放的板前与相较私密的小板前空间;材质上,门头整面的黑色烧杉板的使用为了凸显空间的静谧感,而室内则大面积的使用了桧木作为烘托渲染整个柔和舒适的用餐氛围,并利用和纸、漆器等带肌理的材质增加整体质感。
Located in a uyao55 creative park in Jing’an District, Shanghai, Soseki is far away from the hustle and bustle of city life with a quiet environment. The owner is both the customer and the operators of the restaurant. It is hoped that the environment and details of the restaurant can reflect the spirt of traditional Japanese crafts except high-quality food materials. As the environment creator, Say hopes to delicately reflect the elegant cultural atmosphere and core of Japanese cuisine from spatial layout to material application. In terms of layout, four boxes are put in the long and narrow restaurant for planar subdivision, and three different dining experiences are endowed. Inspired by traditional Japanese Tatami room, the private rooms are set with an open itamae space and a private itamae space; with regard to materials, the storefront uses black dragon spruce plate entirely, highlighting the quietness of the space, while cypress is used in a large area indoor to foil and render the soft and comfortable dining atmosphere, and Washi, lacquerware and other materials with texture are adopted to improve the overall quality.

