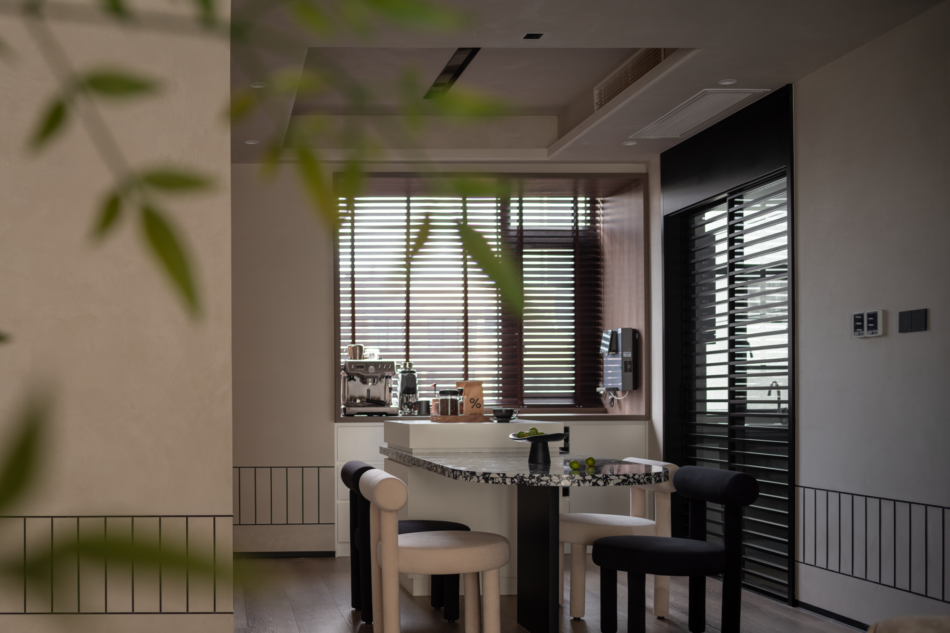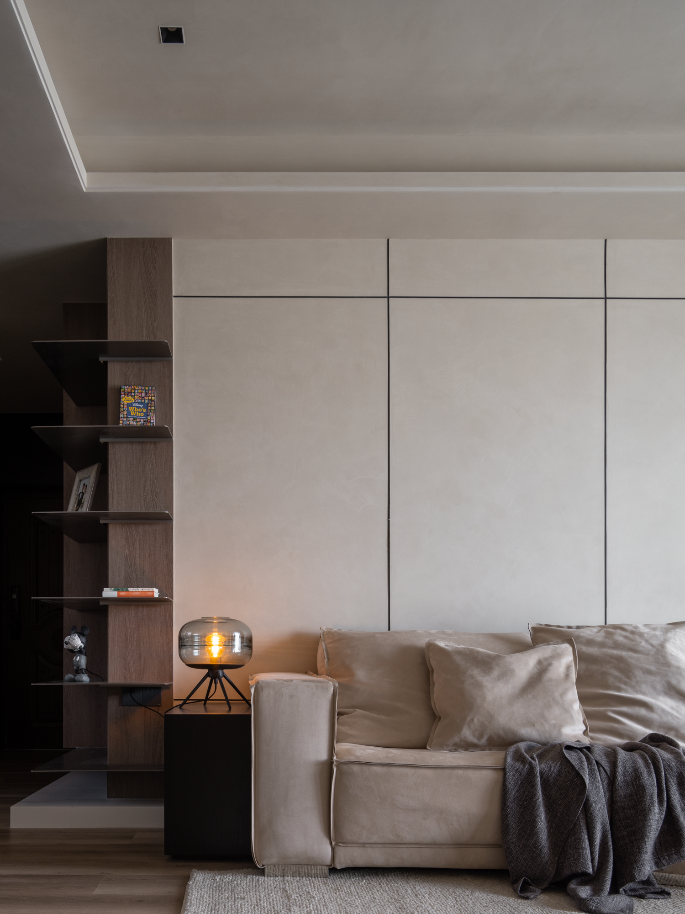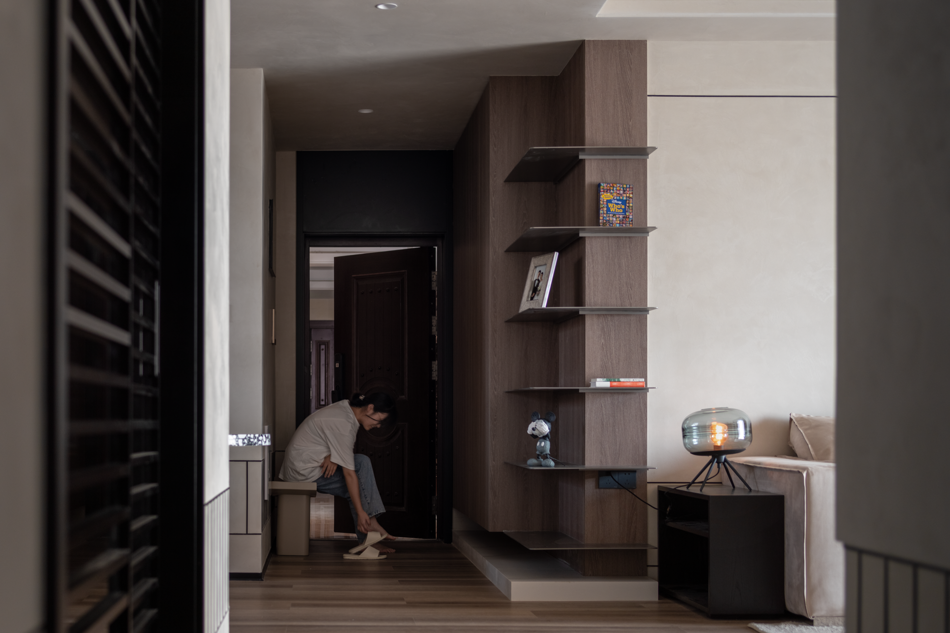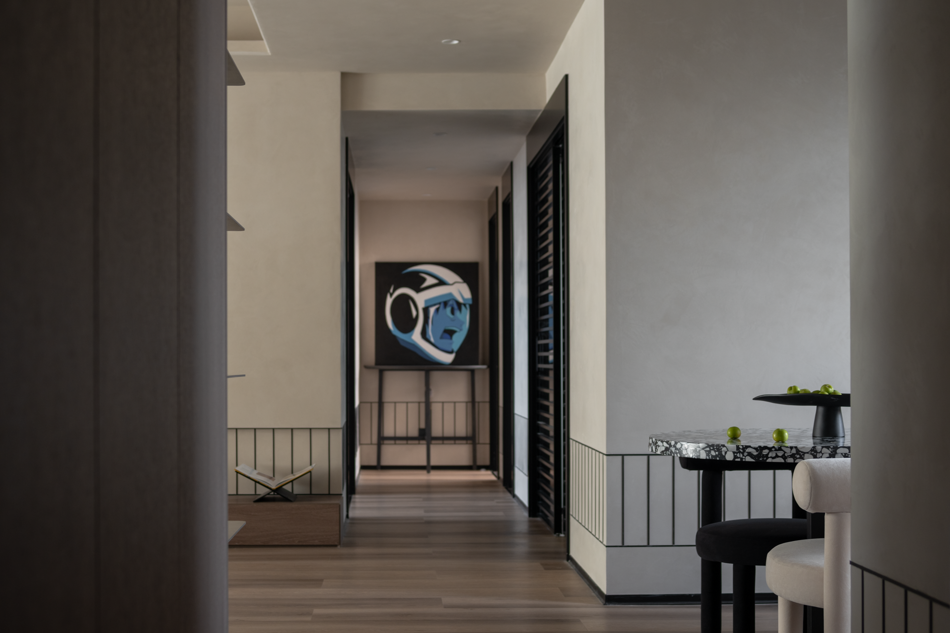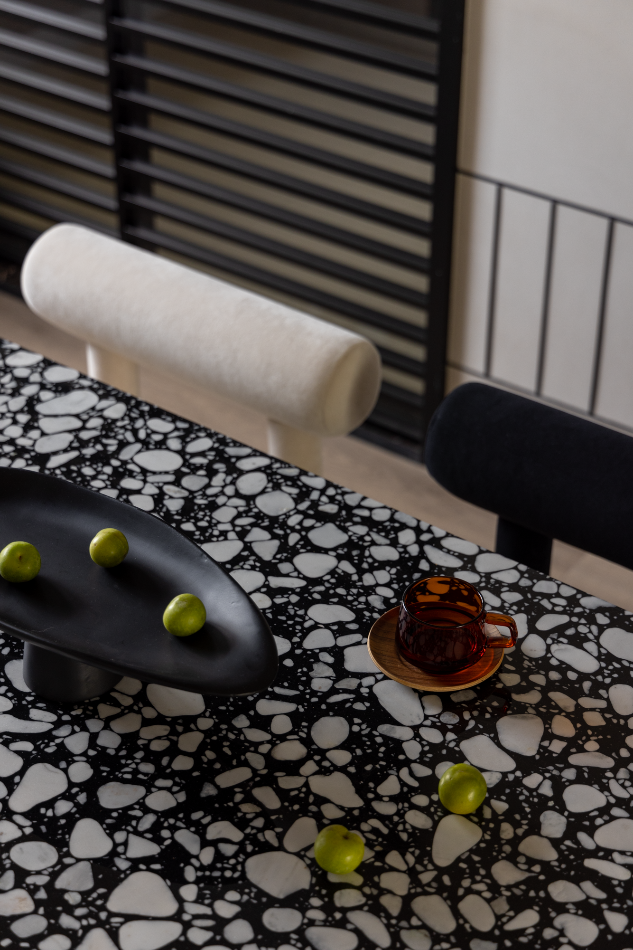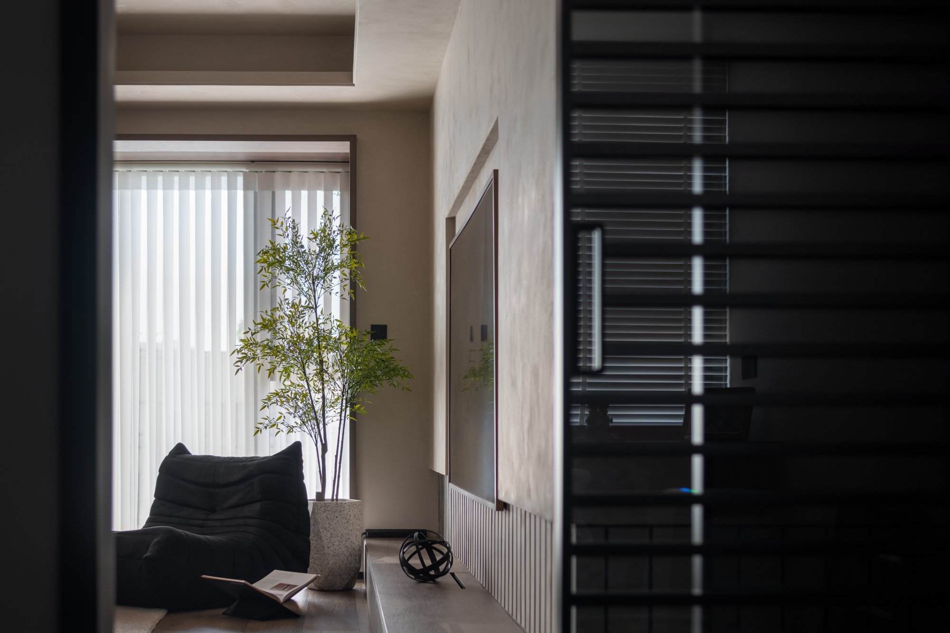ZYL HOUSE ZYL住宅
本案是精装房改造项目,运用灰泥材质将本来精装房墙顶同色,增添浓郁又清冷的质感;再运用黑色金属线条整列排布和胡桃木的框架,还有各种格栅门的运用,不仅更有仪式,还增添温度。打通客厅与阳台,并将阳台区域稍稍抬高几公分,做出地台,阳台客厅在视觉上连贯互通,空间整体更加开阔大气。墙面拐角设计的金属置物架,玄关与客厅空间过渡更加自然流畅。我们打破常规的多房模式,让每一间屋子都待上屋主独特的印记,把家打造成小夫妻的梦想盛放之地。
This case is a renovation project of hardbound house. The original hardbound house wall top is the same color with the plaster material, adding a strong and cool texture; Then, black metal lines are arranged in a row, walnut frames are used, and various grille doors are used, which not only adds ceremony, but also adds temperature. Connect the living room and the balcony, and slightly raise the balcony area by several centimeters to make a platform. The balcony and the living room are visually connected, and the space is more open and atmospheric. The metal shelf designed at the corner of the wall makes the transition between the porch and the living room more natural and smooth. We broke the conventional multi room model, so that each room has a unique imprint of the owner, and built the home into a place where small couples dream.

