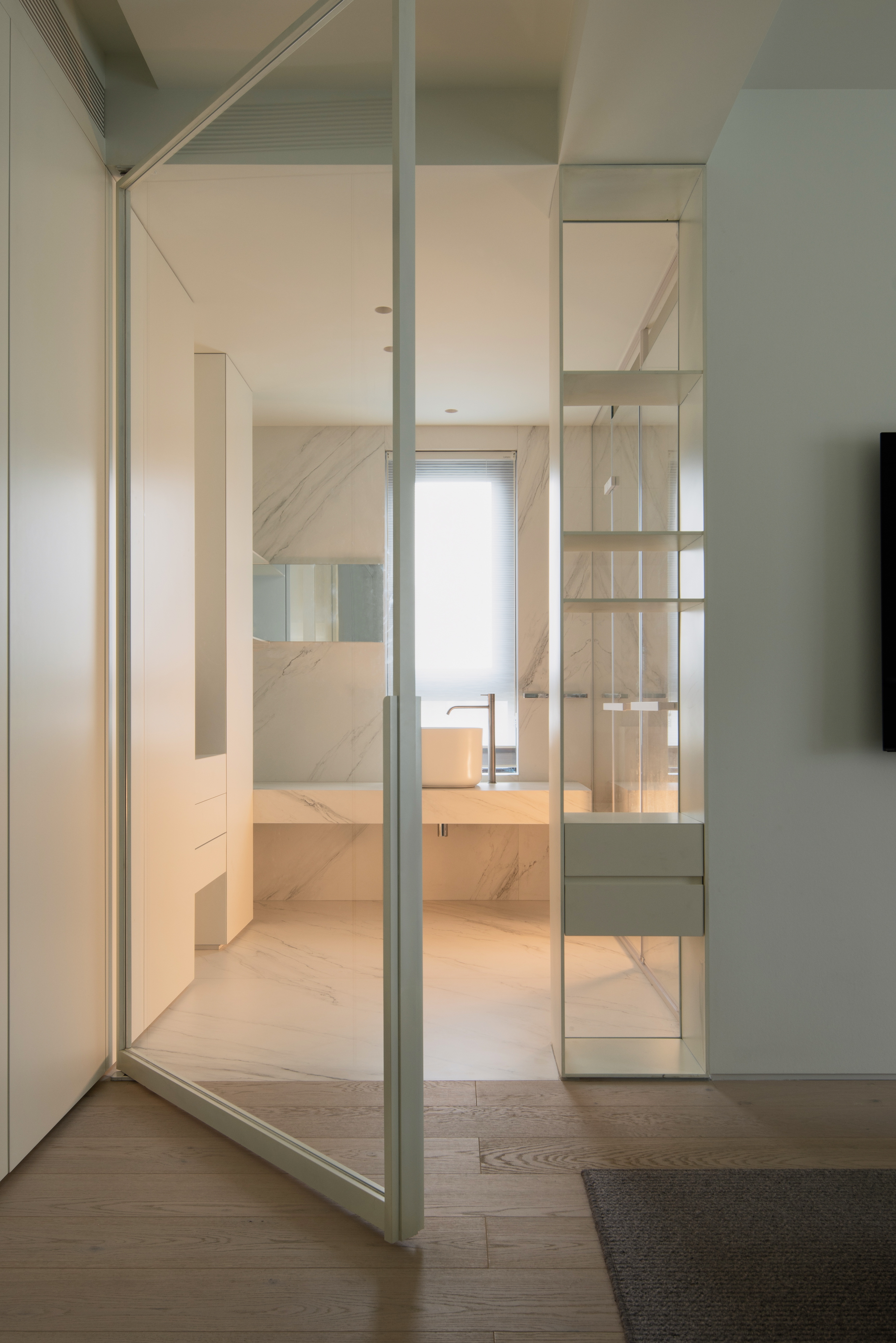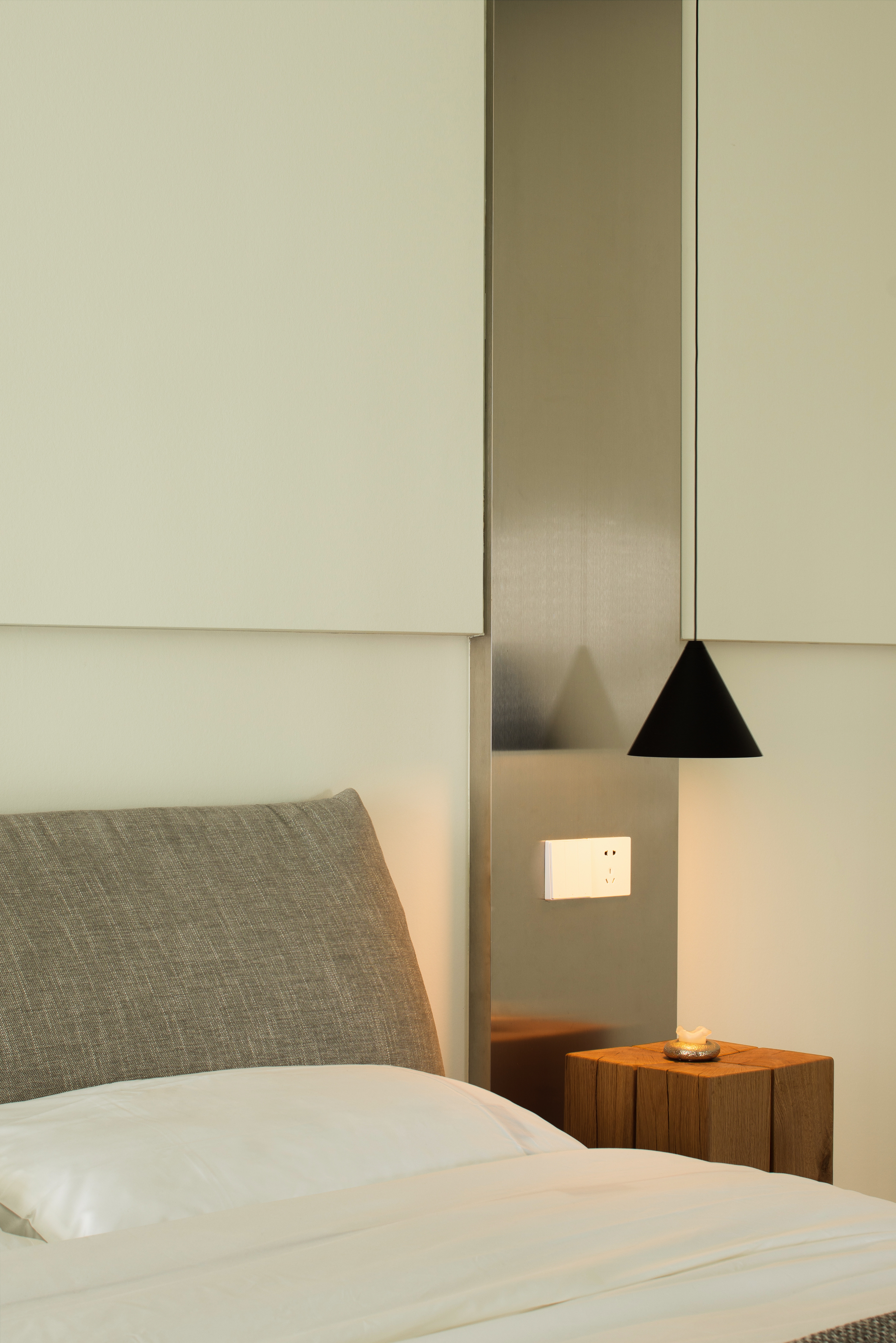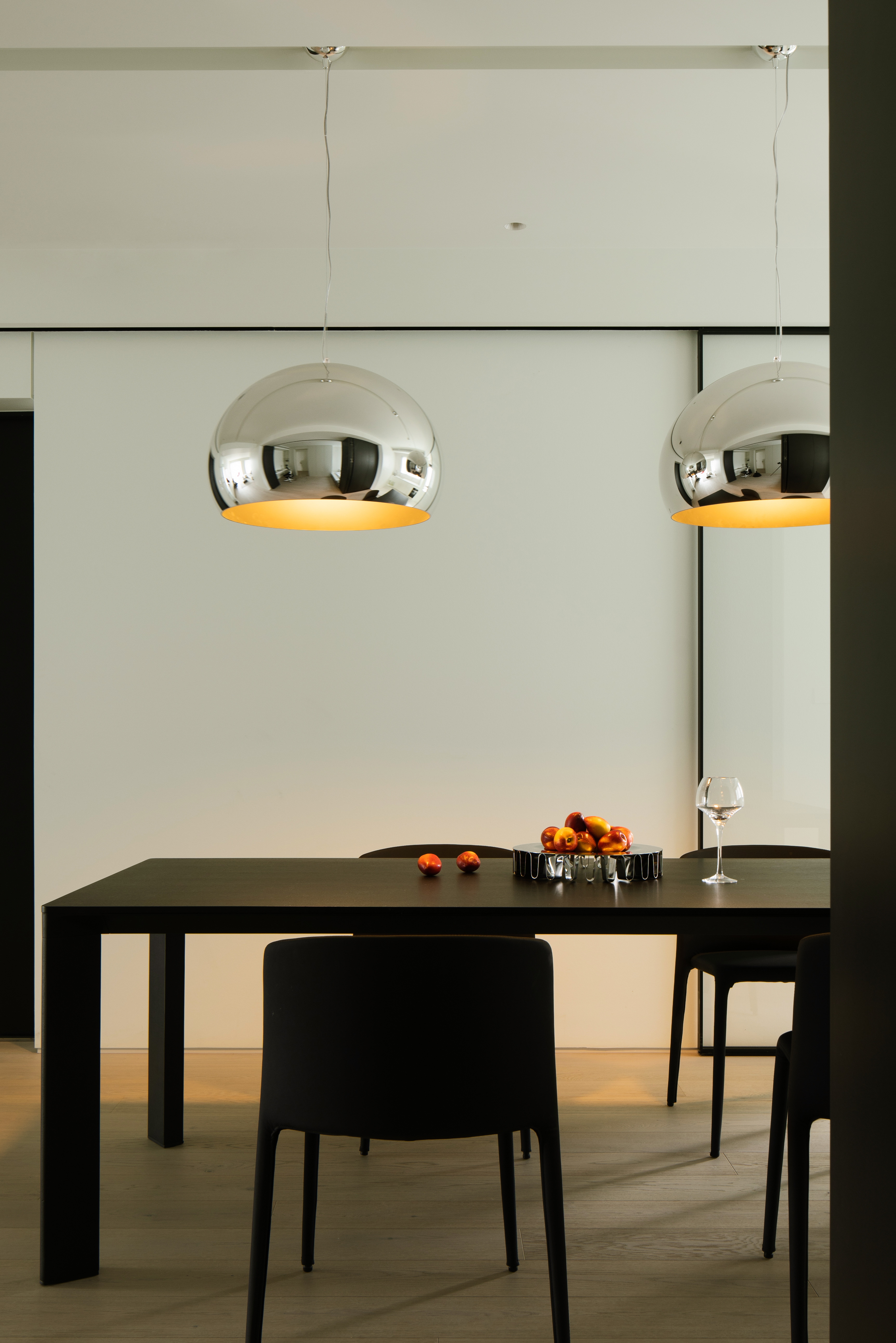Puritanism Wenzhou Residence 纯净主义 温州私宅
90后年轻业主对于住宅的的需求,同步于他们当下的生活,无界限的网络社交,不固守常规的单向需求,他们总是有无限的可能需要创造。设计给到一个“空间”,能由其在内部随意改造与调整生活方式,那需求就得到了进一步的满足。
东方的意境之美是“留白”,将遐想留给看客。室内的“留白”带着建筑的理性与严谨,追求的是空间更加精简与完美。新的材料与技术层出不穷,而白色涂料打造的空间,无论从色彩或肌理上,都净化掉了多余的装饰。
简化结构体系后,软体的介入很大程度优化了本身“空”的状态的空间,形成了一个流通的过道。组合沙发从视觉上连接了阅读区、衣帽间、生活阳台、休闲区等功能的流通动向,多重组合形式萌发出了更多的生活动态。
后疫情时代的居住空间,生活与工作,娱乐与休息的界限在居家的环境下变得没有界限,时代的一粒灰,落在每个人头上,都是一座大山,自己要做自己的摆渡人,空间的不确定性即是在适应时代的变更。
空间从结构中产生,却又不受限与结构,多功能房置于整体空间的中间位置,移门作为可移动的隔墙,将大空间划分为互相联系贯通的小空间,业主可以随意布置,将空间的功能定义多维度延伸。
旋转而上的,是空间的克制,木质地板,让整体的睡眠空间与洁净的空间结合的恰如其分,是一种极度舒适的温度克制。
主次空间的功能诉求点是否能再合并,柜体在结构上进行穿透,将收纳功能结合一体,干区通过玻璃将卧室空间二次打开,浴缸作为独立的个体与睡眠区结合,探索业主本身的可能性,再做大胆而谨慎的尝试。
The needs of the post-90s young owners for housing, in sync with their current life, unbounded social networking, not stuck to the usual one-way demand, they always have unlimited possibilities to create. Design to a“Space”, can by its internal random transformation and adjustment of lifestyle, that needs have been further met.
The beauty of Oriental artistic conception is“Blank”, leaving reverie to the viewer. Interior“White” with the building's rational and rigorous, the pursuit of space is more concise and perfect. New Materials and technologies emerge one after another, and white paint to create space, whether from the color or texture, are purified off the redundant decoration.
After simplifying the structural system, the software intervention has greatly optimized the“Empty” state of the space itself, forming a circulation of the passage. The Combined Sofa visually connects the circulation of reading area, cloakroom, living balcony, leisure area and so on, and the multiple combined forms germinate more dynamic life.
In the post-epidemic era, the boundaries of living space, life and work, entertainment and rest have become limitless in the home environment. A grain of dust from the era falls on everyone's head, which is a big mountain. You have to be your own ferryman, the uncertainty of space is to adapt to the changes of the Times.
The multi-function room is placed in the middle of the whole space. The movable door acts as a movable partition, dividing the large space into small spaces which are connected with each other. The owner can arrange them at will, extend the function of a space in multiple dimensions.
Rotating and up, is the restraint of space, wooden floor, so that the overall sleep space and the combination of clean space is appropriate, is an extremely comfortable temperature restraint.
Whether the function demands of the primary and secondary space can be merged again, the cabinet body penetrates in the structure, integrates the receiving function, the dry area opens the bedroom space twice through the glass, and the bathtub is combined with the sleeping area as an independent individual, explore the possibility of the owner himself, and then make a bold and cautious attempt.













