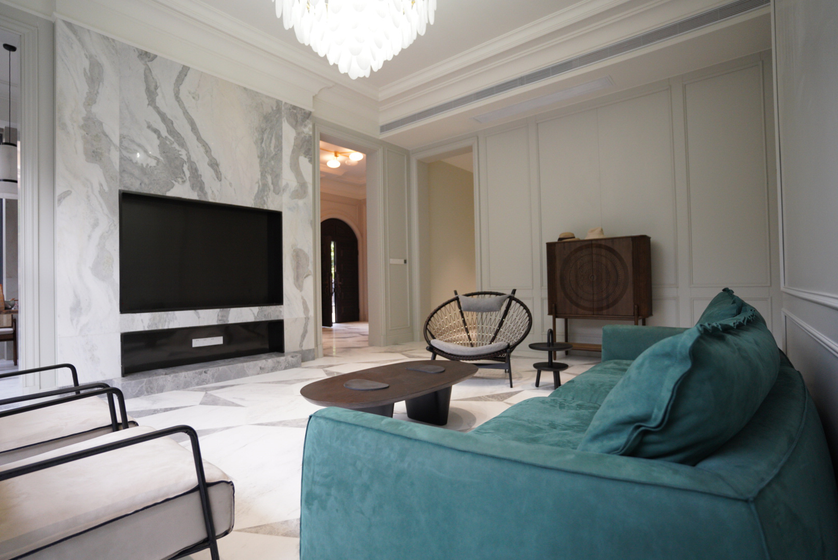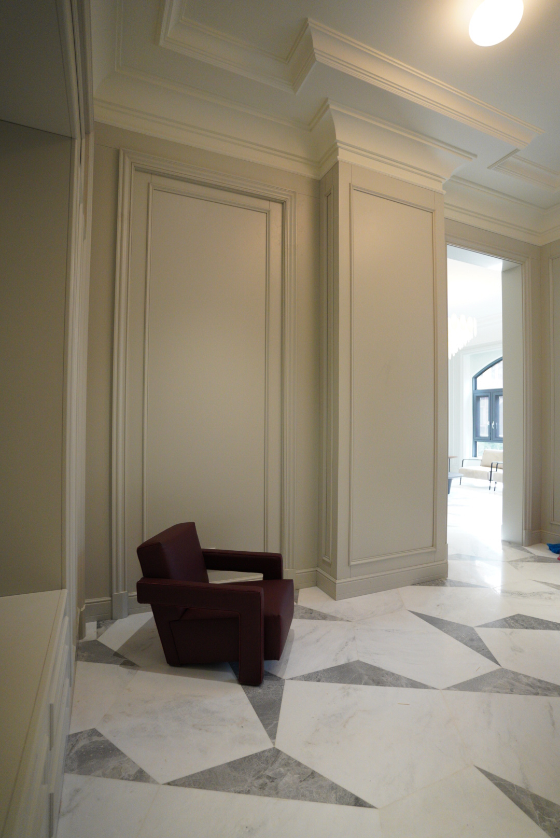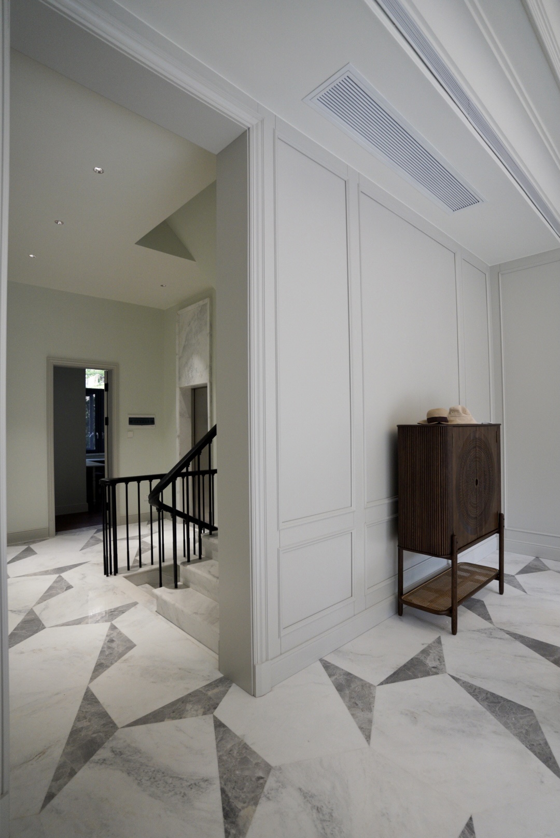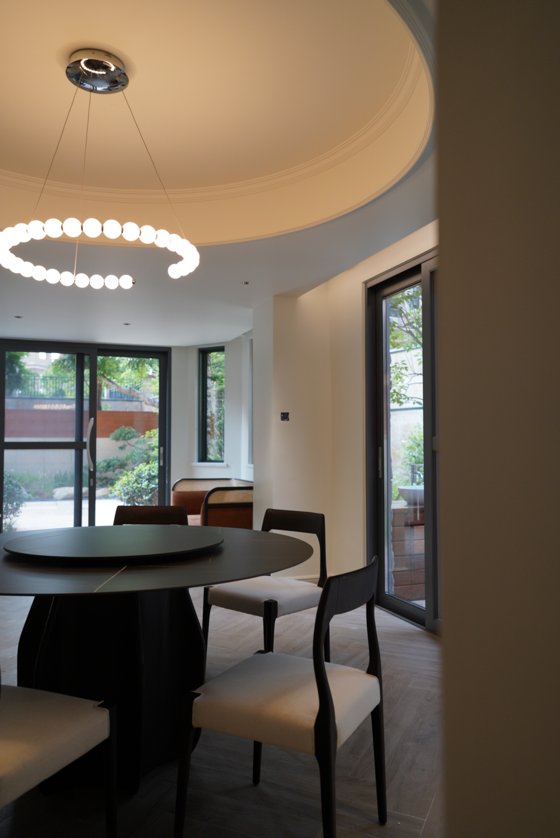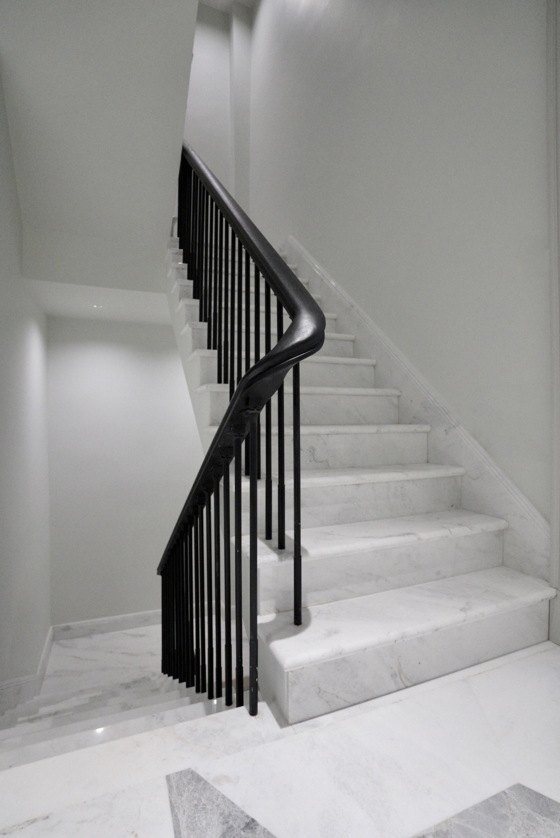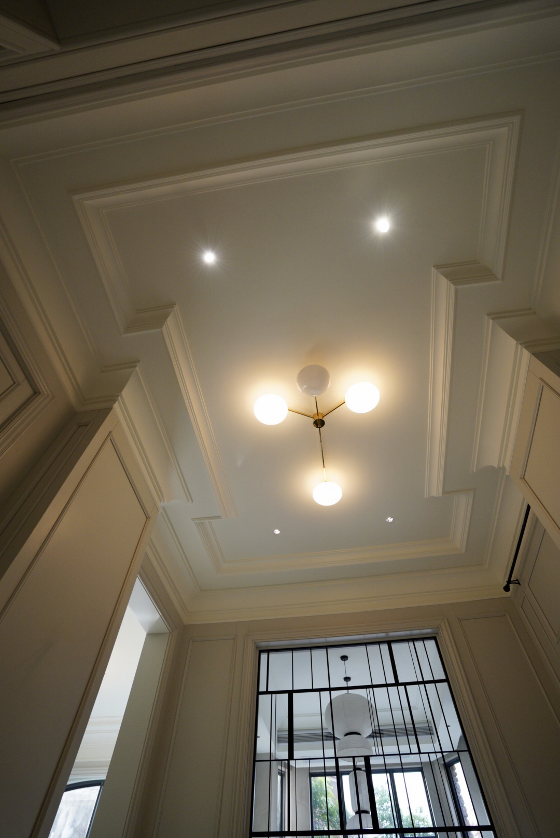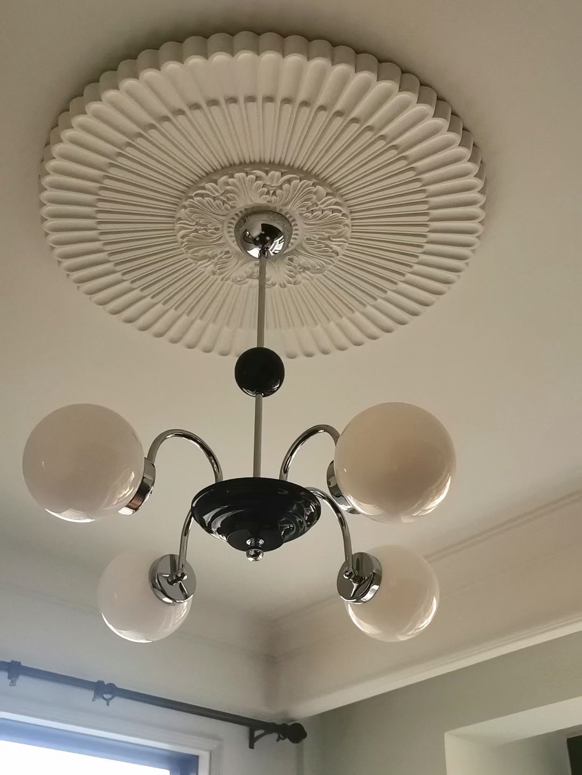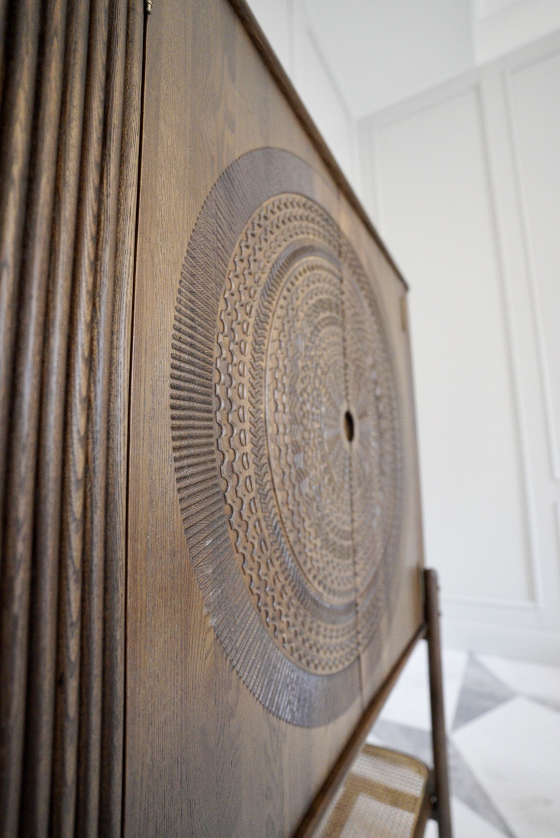Yulin imperial family 玉林皇庭世家
这是一个排屋设计项目,两代四人使用这个住宅。考虑到长辈的使用实际情况,及使用面积的充裕性,我们采用了三进归家的方式合理的设计了门厅的功能空间。在疫情肆虐的当下,家居住宅设计中对健康的关注也越来越重要了,不止于建材使用的选择,在动线和空间布局也做一定的考量是我们这个项目的部分特点。同时结合了与业主两代人的沟通以及项目是排屋非开阔型户型的特点,选择了整体浅色基础部分装饰化的方式来设计室内空间。地面选择了多拼接几何形态大理石搭配后期的软装融合当代设计部分元素。
This is a row house design project, which is used by two generations and four people. In consideration of the actual use of the elders and the adequacy of the use area, we have reasonably designed the functional space of the lobby by using the method of "three entrances and three returns". In the current epidemic situation, it is becoming more and more important to pay attention to health in home and residential design. It is not only the choice of building materials, but also the consideration of moving lines and spatial layout is part of the characteristics of our project. At the same time, combining the communication with the two generations of the owner and the characteristics that the project is a row house with non open type, the interior space is designed in the way of decoration of the whole light color foundation part. On the ground, marble with multiple splicing geometric shapes is selected to match the soft decoration in the later period and integrate some elements of contemporary design.

