Nikon Shanghai Flagship 尼康上海直营店
尼康成立于1917年,一百多年来一直致力于专业影像设备的研发。其相机产品帮助人类将视野拓展到全球各个角落乃至太空。然而进入21世纪后,相机行业因为数字化革命和便携式相机的崛起而迎来一波新的浪潮。2020年,品牌以“支持创造”为新理念,面向中国市场的年轻用户推出一系列革命性产品,并委托芝作室为其打造首家中国直营店。
店铺位于淮海路一座石库门建筑的转角,面向年轻人聚集的潮流街区。传统相机店通常被设计为画廊或实验室,容易让顾客望而却步。芝作室本次则要打造出一个相对友好而迷人的环境,吸引顾客前来重拾探索欲。
店铺为三层扇形空间,整体零售体验据此量身定制,从下至上分别展现尼康的品牌、产品及社群。三个楼层皆用夯土漆墙面来模拟层层易色的丹霞地貌,营造统一的自然氛围。每个楼层又因为空间属性不同,设计有特征各异的场景。
一层为品牌展示区,夯土漆背景与不锈钢展具的搭配灵感源自在野外拍摄的体验,精致的器材与粗犷的景观在同一时空相遇。
穿孔不锈钢天花层层递进,仿佛由光圈与旋转环组合而成。旋转环之间有通电轨道,让不锈钢展台可以随之自由移动,并为展台供电。展台搭配上环绕四周的网格展架,构成了一套灵活多样的展示系统。
二楼是零售及试用区,展架上陈列着琳琅满目的产品,吸引顾客们端起相机进行试拍。镜面不锈钢条打造的天花格外引人注目,在赋予空间未来感的同时延伸视觉。展厅中央矗立着四个圆形展台,表面的槽纹设计灵感源自相机变焦环。
墙面展区用木框架打造,再针对不同展示内容设计相应的道具。产品陈列区由错位的矩形框架组成,并用灯带加以突显。原创周边产品区则用穿孔板与拉丝不锈钢卡件构成,可以变换出不同的组合。
顶层是供用户聚会和学习的活动区。空间顶部原有纵横交错的房梁和管道,让人感觉很压抑。为创造出一个更开放的空间,芝作室将杂乱的天花板刷成“夜空”,再挂上点点小灯,唤起人们露营星空下的回忆。
探险家因地制宜和物尽其用的智慧,在此体现为一系列灵活的家具。场地随着家具组合的变化,可以从课堂切换为影棚。
出于对品牌制造业历史背景的呼应,芝作室用工业味十足的材料来打造连接三个沉浸式场景的楼梯间。楼梯间立面以排列整齐的垂直框架为基础,表面覆盖做旧铜色穿孔板,形成“暗室”,为顾客跨越下一楼层进行新的探索提供过渡空间。入口处墙是由629枚光学镜片组成的“上海”灯光艺术装置,标志着这里是尼康开设一系列中国直营店的起点。
当这个世界日益虚拟化,人们对实体体验的渴望比以往任何时候都更为强烈,本次为相机品牌设计实体店的过程是对创造本身的一种审视,它根植于我们对大自然的热爱。我们所创造的产品、空间甚至摄影作品,都应该成为人与人,人与自然沟通的桥梁。芝作室通过在城市环境中打造层叠的探险体验空间,呼吁城市居民前往户外探索并分享所见所得。
In 2020, with the new concept “Empower to Create”, Nikon introduced its revolutionized products to the young Chinese market, and engaged LUKSTUDIO to create its first flagship.
The overall retail experience is split into three parts: the brand, the products and the community. The rammed earth background mimicking Danxia landform, a natural landscape that changes colours on different levels makes a visual connection.
The first floor is designed as a brand gallery. The combination of rammed earth backdrop and stainless-steel display parts takes inspiration from outdoor shooting where exquisite equipment juxtaposes rustic landscape. The perforated stainless-steel ceiling is progressive like an aperture with many optic rings.
The second floor is the touch and try area where most products are on display. The dramatic ceiling is filled with mirrored stainless steel strips, extending the space upwards with a futurist touch. The reeded texture of booths are inspired by camera lens. Wooden frame modules compose orderly display, while a peg board system enables flexibility.
The top floor is an event area for users to meet and learn from each other. The original space feels claustrophobic with heavy beams and pipes. LUKSTUDIO dissolves the visual obstacles in a pitch blackness and hangs numerous lights in the void, recalling the memory of camping under a starry night.
The explorer's wisdom of adaptation is reflected here in flexible furniture design which allows the space to transform from a classroom to a photographic studio.
Paying tribute to the brand’s manufacturing past, the stairwell is designed with industrial materials. The neutral "darkroom" is a buffer maximizing visitors’experience going from floor to floor. At the stair entrance, a wall feature is composed of 650 optic lens where Chinese characters of Shanghai is lit, marking the first of many experimental stores in China.

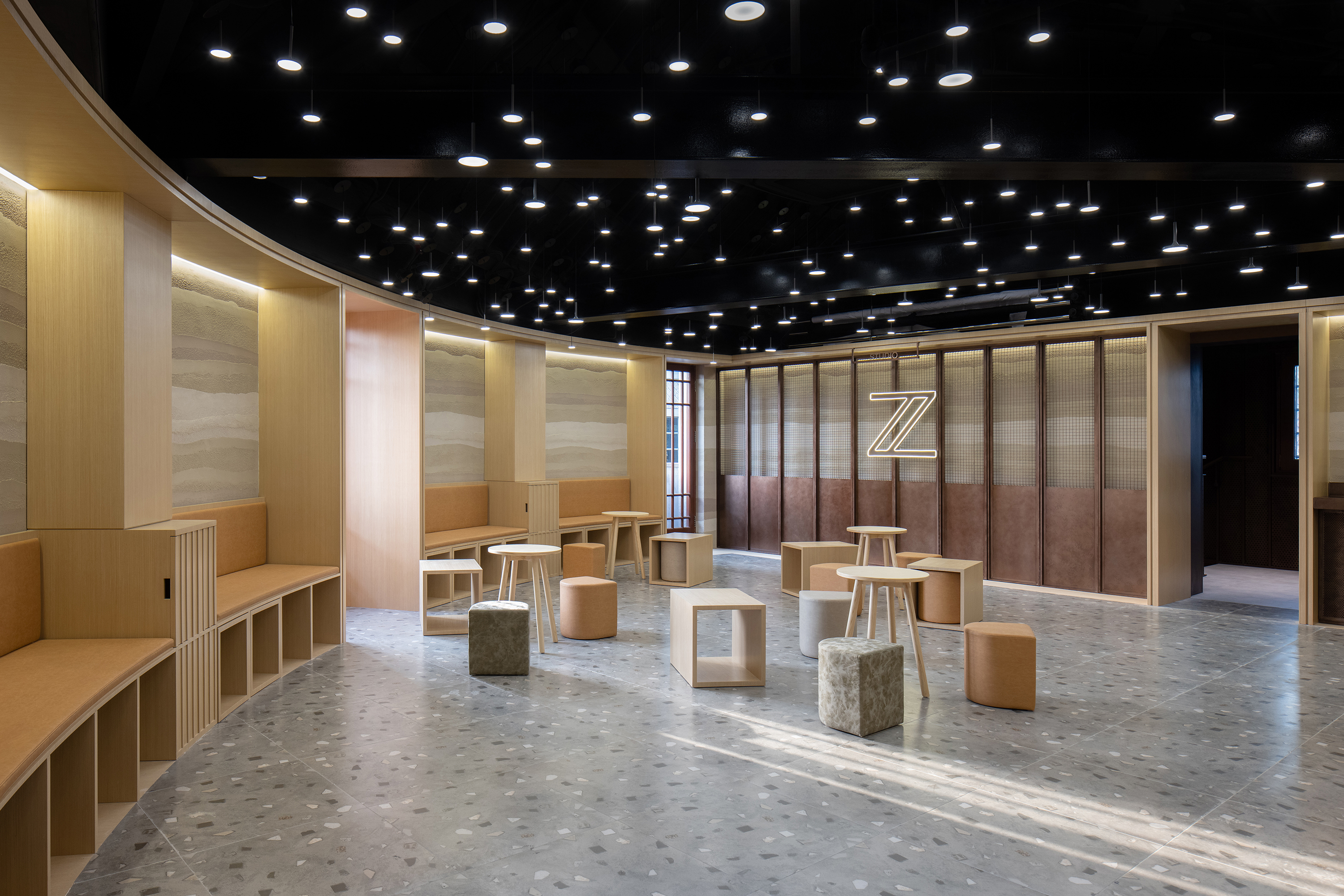

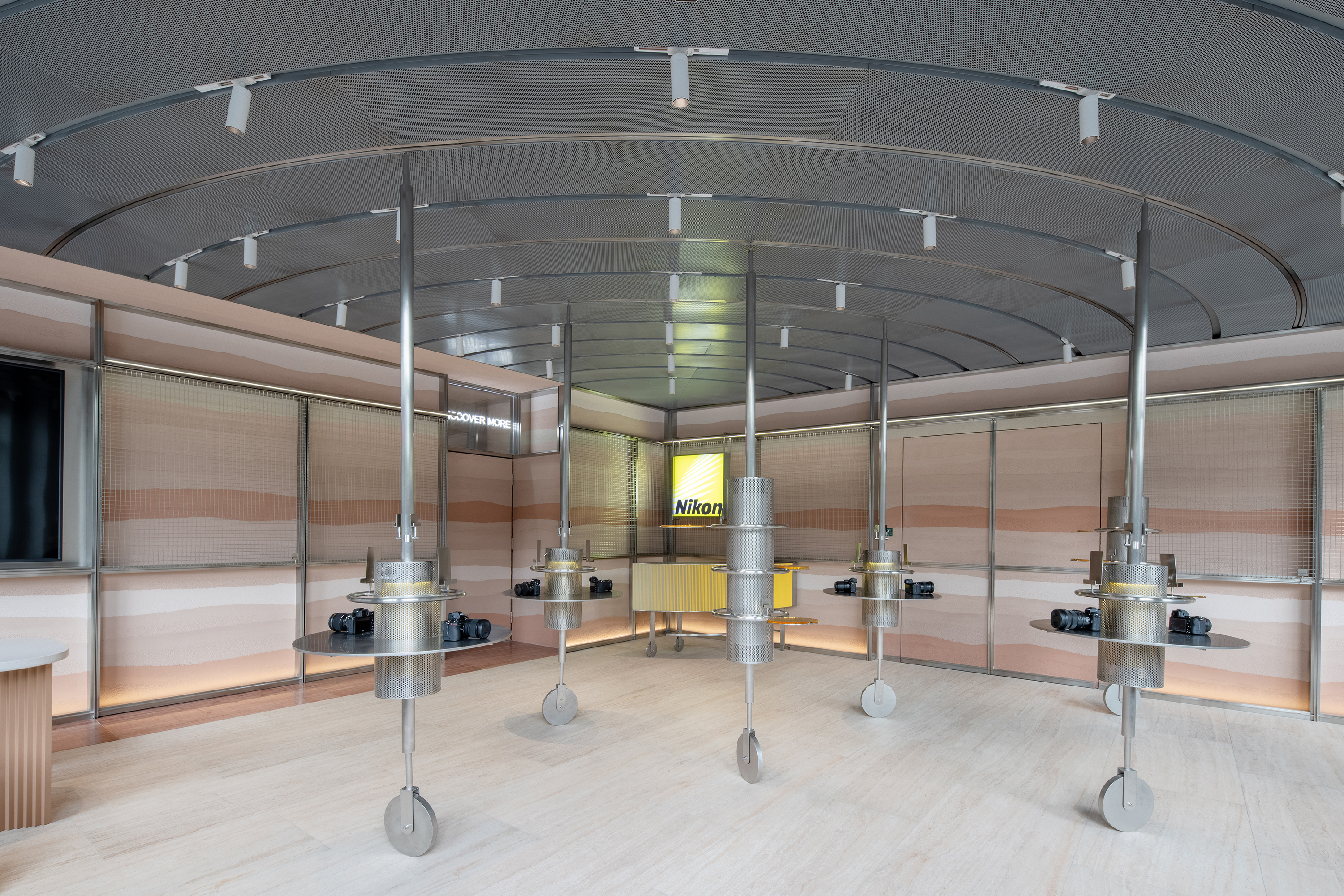 一层布局的灵感来自相机的光圈和旋转环
一层布局的灵感来自相机的光圈和旋转环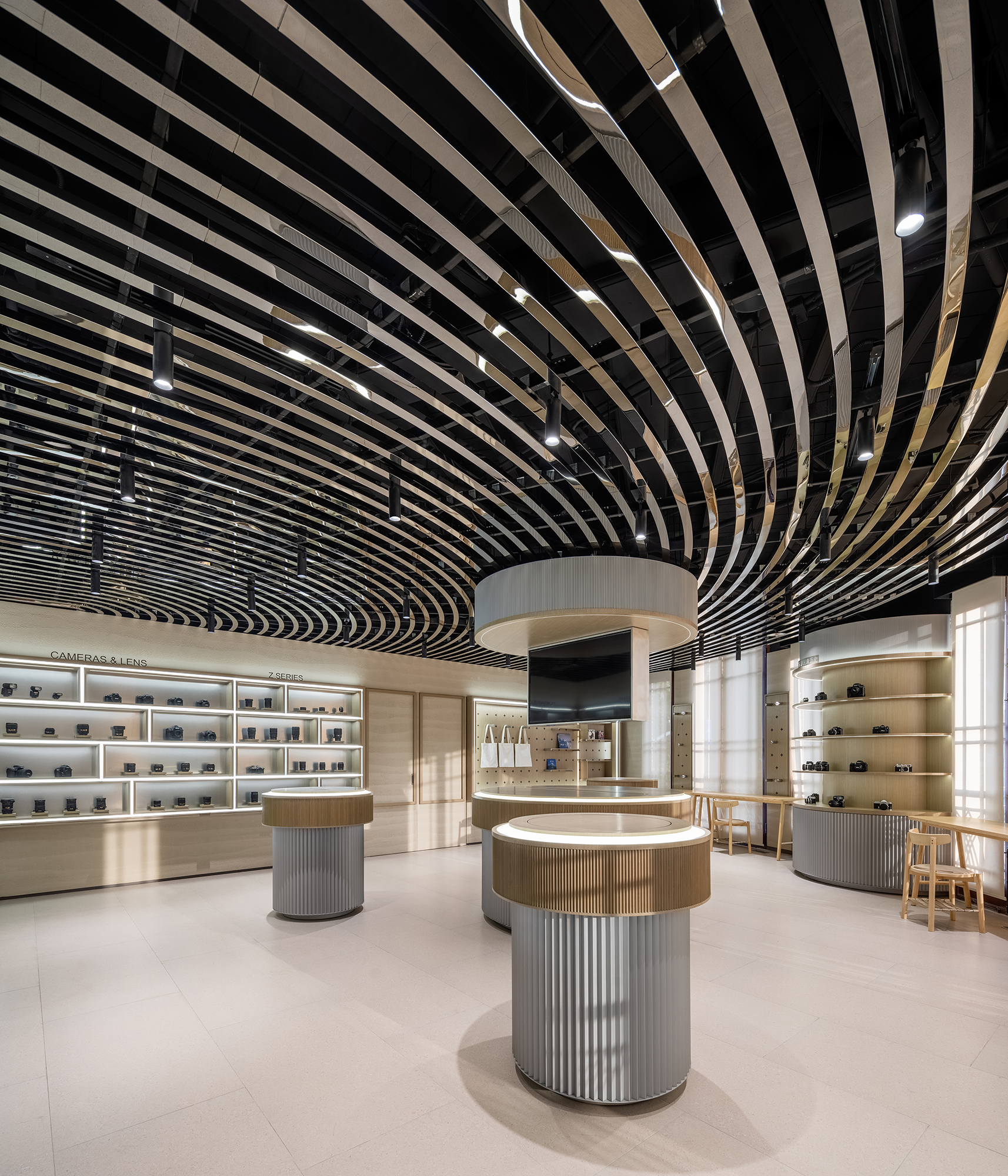 二楼展区用暖色调及有机纹理平衡未来主义风格的家具
二楼展区用暖色调及有机纹理平衡未来主义风格的家具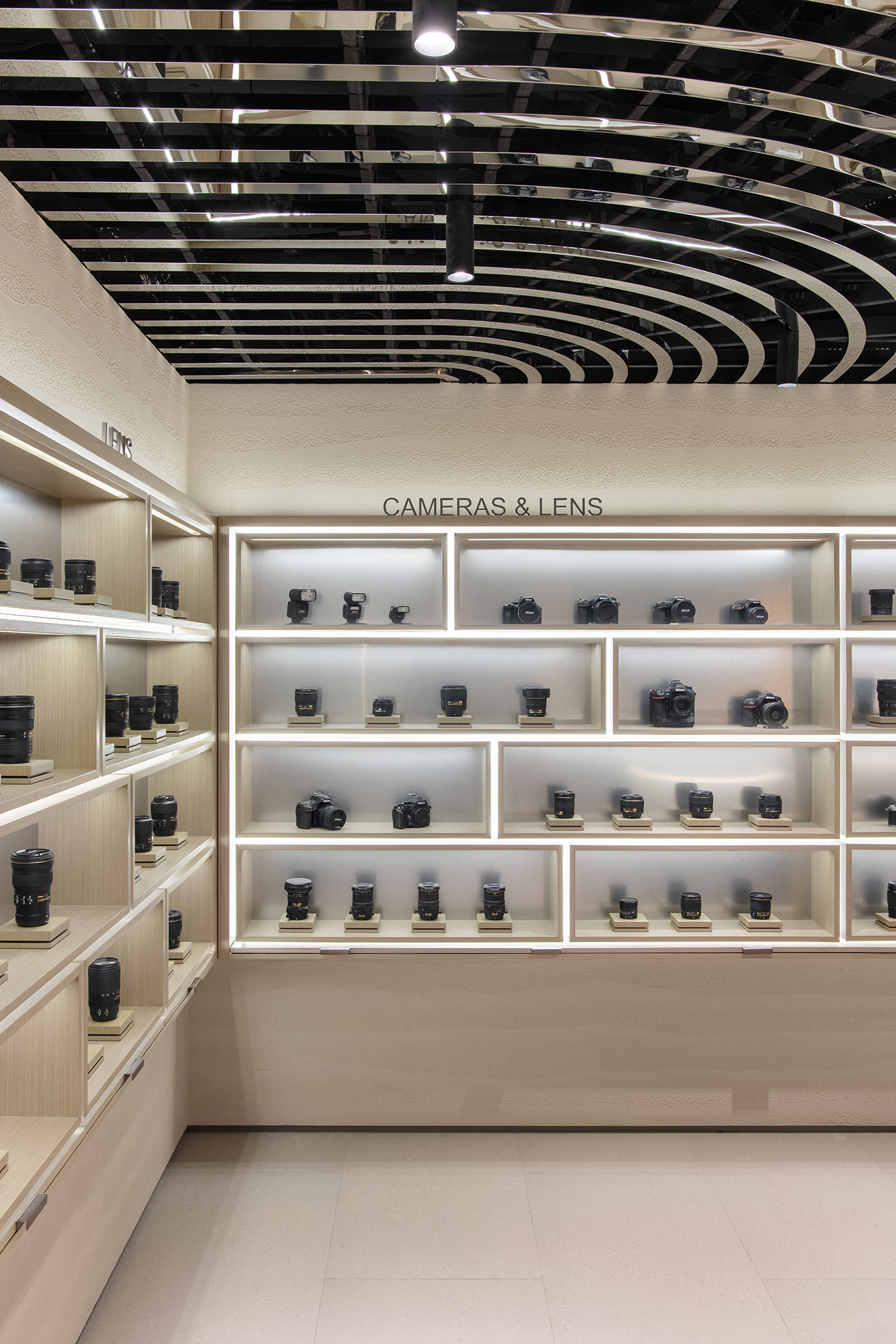 产品展架的和纹不锈钢背景反射出朦胧的光影,增加空间互动性并与夯土漆墙面形成鲜明对比。
产品展架的和纹不锈钢背景反射出朦胧的光影,增加空间互动性并与夯土漆墙面形成鲜明对比。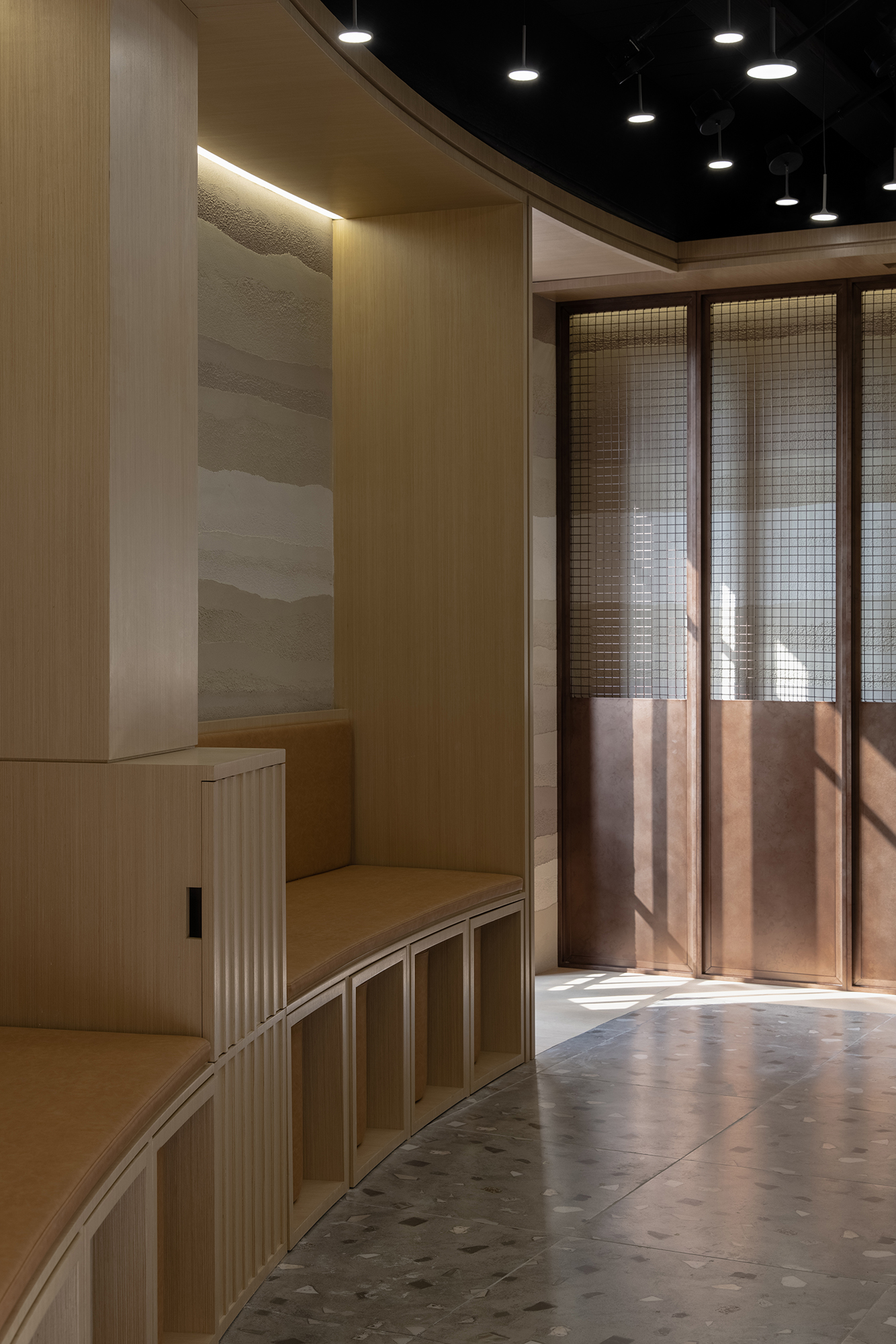 阳光洒入的宁静一刻
阳光洒入的宁静一刻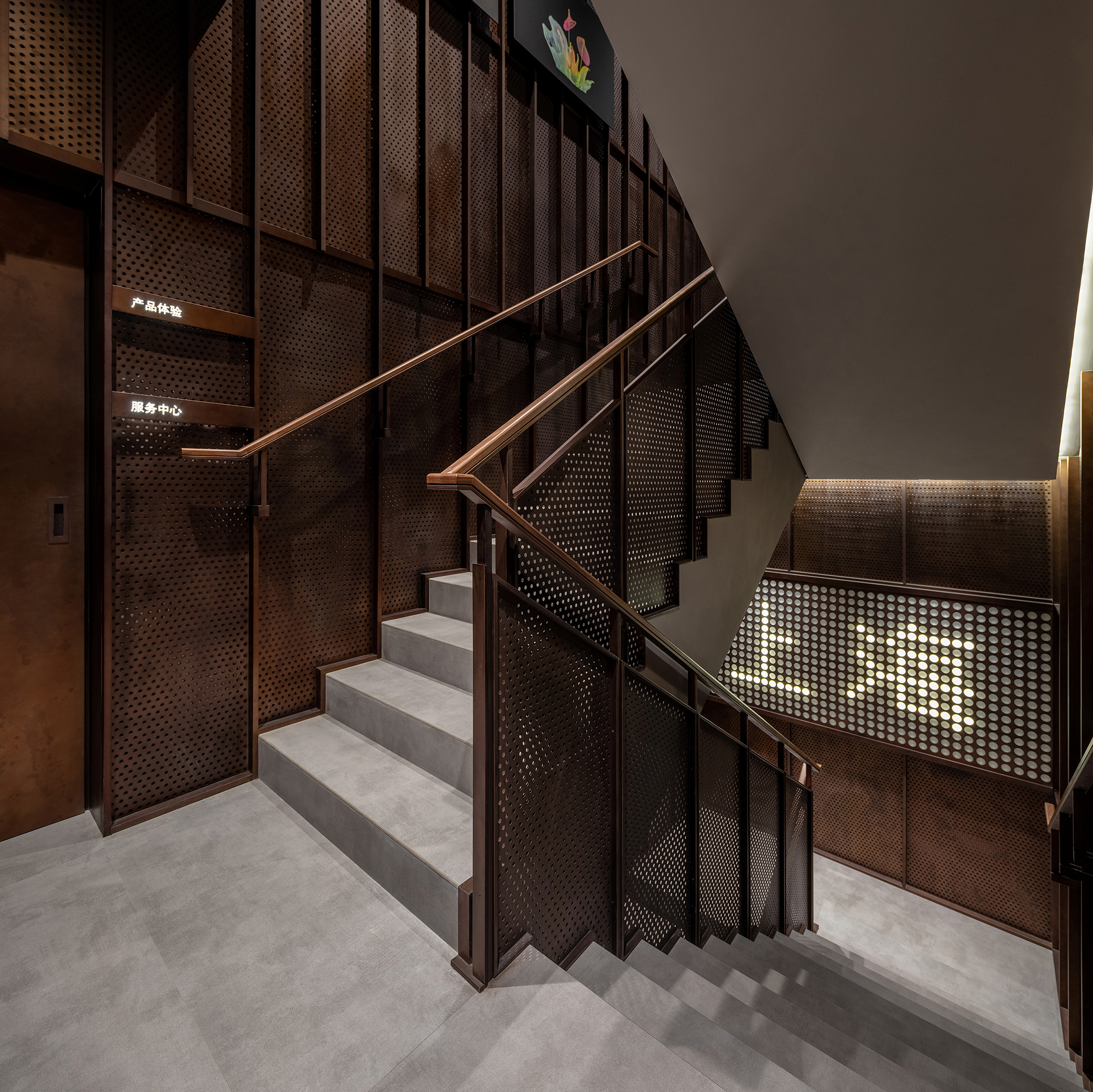 深色做旧铜色穿孔板墙突显工业气息
深色做旧铜色穿孔板墙突显工业气息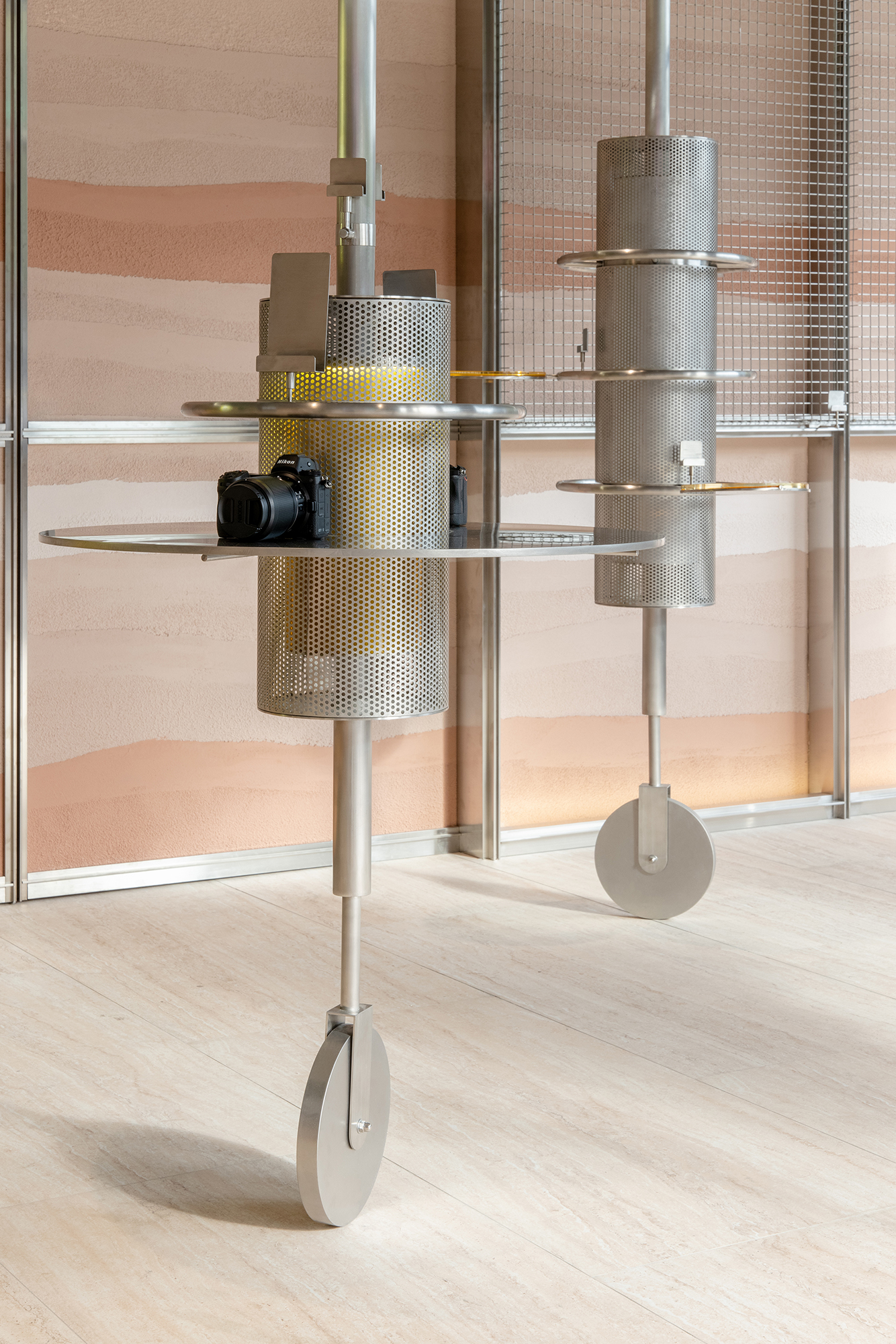 独轮展台是由各种不锈钢部件组成的精密仪器,每个部件都有特定的功能
独轮展台是由各种不锈钢部件组成的精密仪器,每个部件都有特定的功能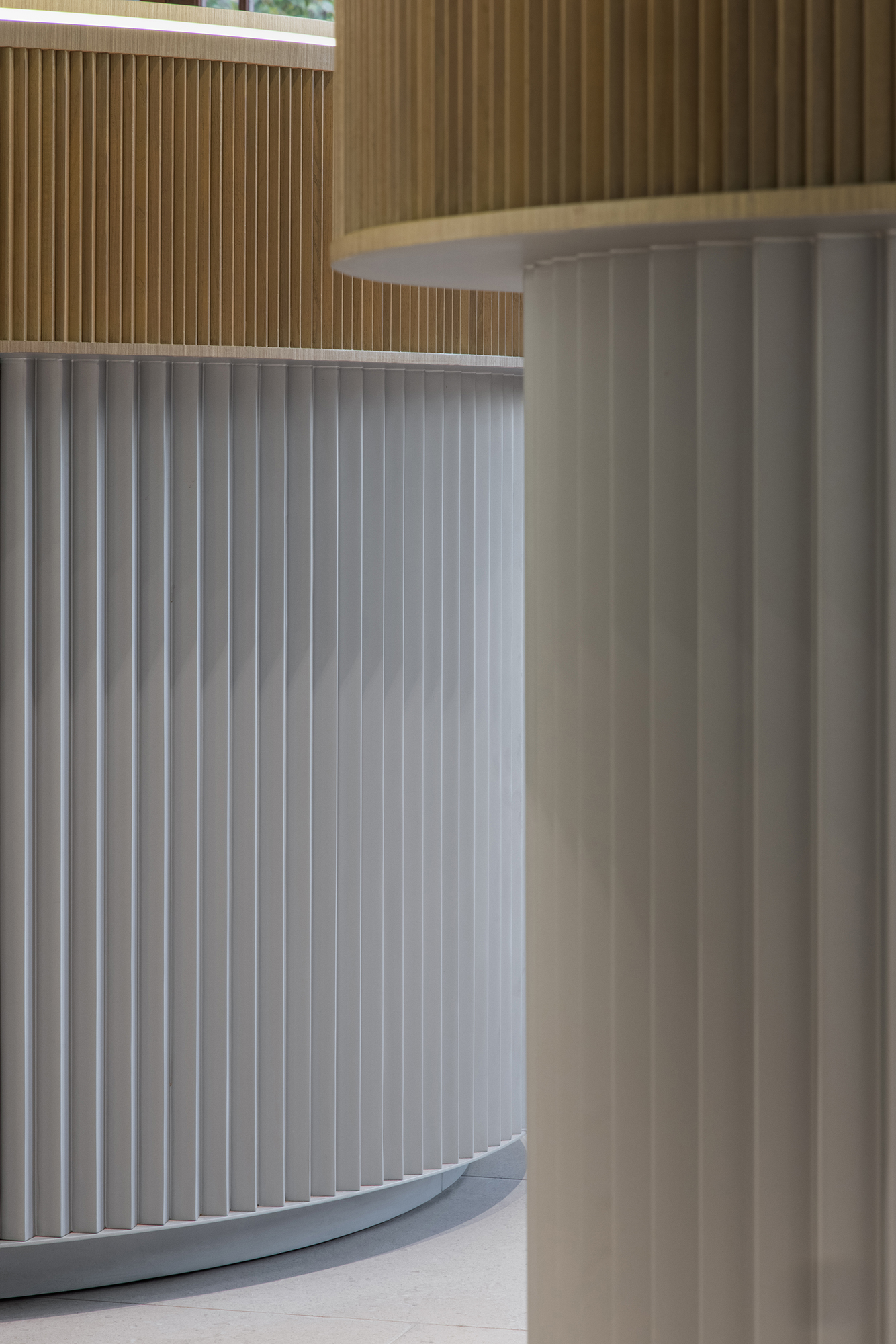 展台在自然光线的映照下更显精美与柔和
展台在自然光线的映照下更显精美与柔和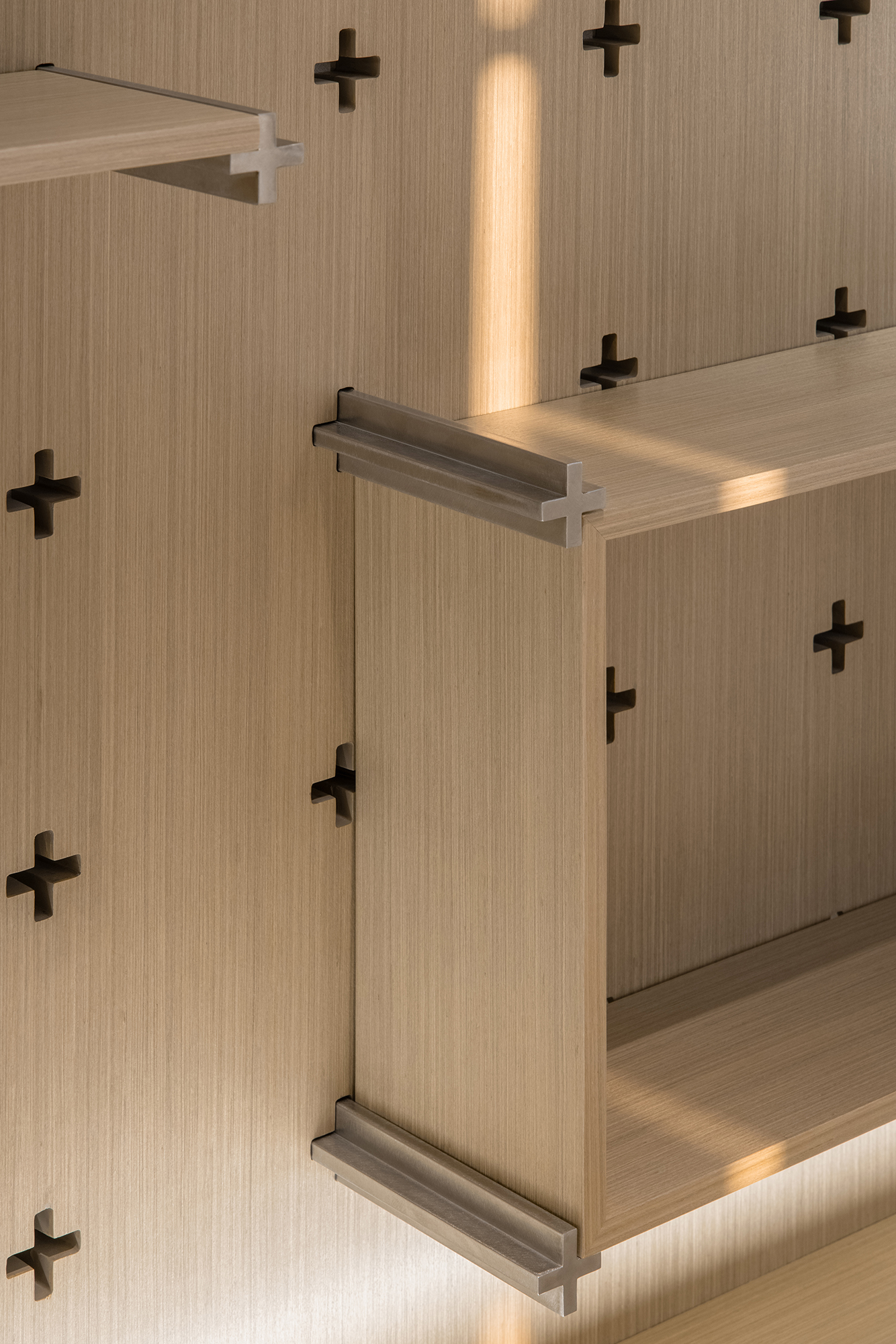 卡件造型源自相机十字对焦点
卡件造型源自相机十字对焦点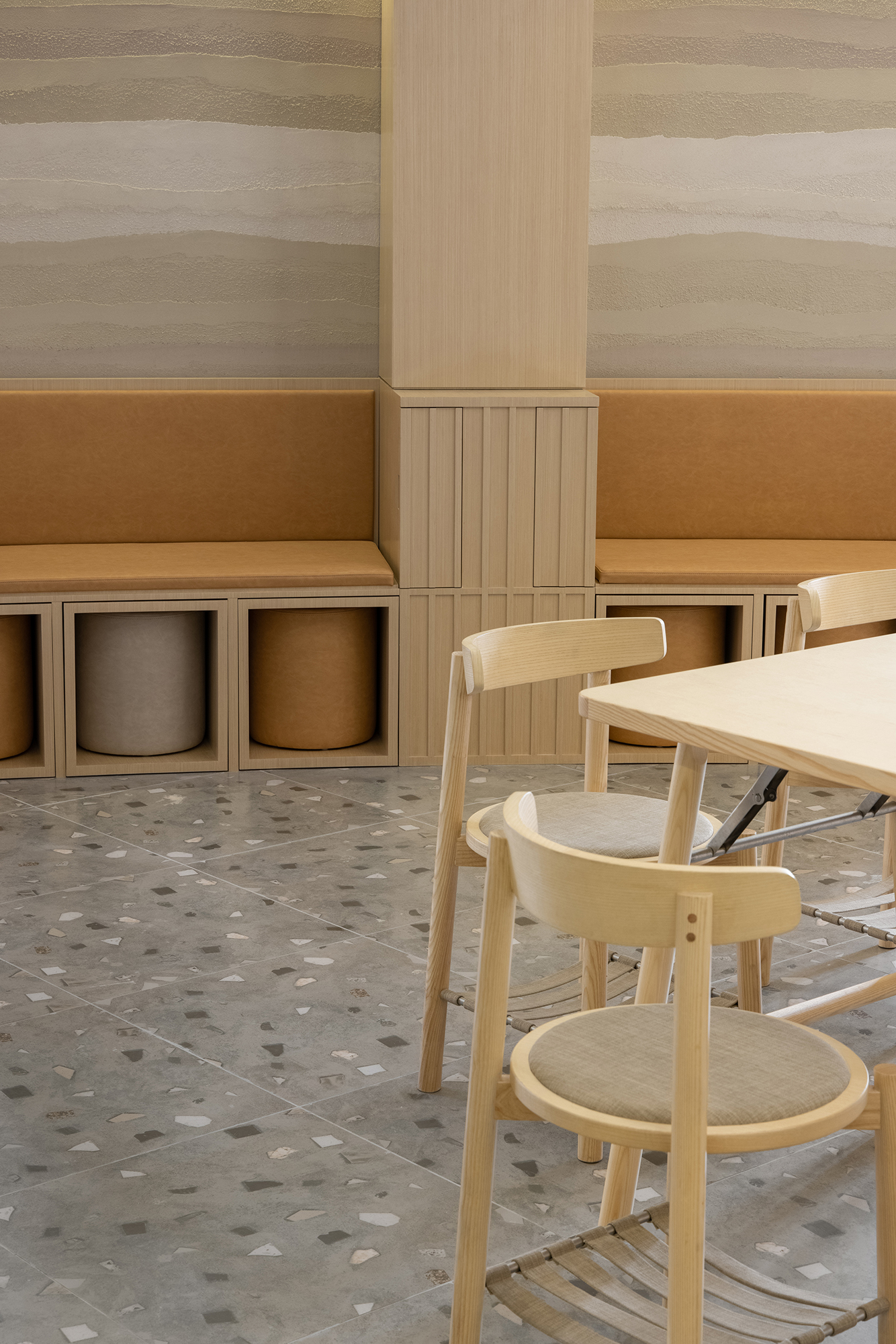 卡座下方可收纳皮墩与方框木凳
卡座下方可收纳皮墩与方框木凳