Interior Design of Central Residences II 上海嘉里华庭室内改造
我们在这个室内改造项目里致力于将艺术品的展示和日常家居相融合,并营造出与屋主人艺术气质相符的室内空间。
屋主人为一对夫妻,拥有不少当代油画收藏,他们希望能在自己家里把这些收藏逐一展示出来。若干幅大小、色彩、主题各异的“画”成了我们组织空间的第一动因。
作为流动空间的核心,公用卫生间所在的“方盒子”被我们作为一个Gallery Island来设计。四面墙体均作为展示墙使用,并且每幅画都配备了专业的照明灯光。围绕Gallery Island的是一条环形路径,起居室、餐厅、厨房、视听室和健身房都围绕着这条环形路径展开。
“岛”整体用深色实木皮包裹,这样能在视觉上提升画作的对比饱和度。由于正对入户门、视听间和健身房的三幅画作尺寸均较大,设计上都相应留出了足够的观赏距离。
为了营造自然、柔和的家居空间氛围,我们在材料选择上遵循了低饱和度、原真性和手工感的原则。墙面采用了手工刮涂的磐多魔(panDOMO),木饰墙面采用了意大利TABU品牌天然木皮。
In this project, we are committed to integrating the display of artwork with daily life, and creating an unique interior space consistent with the artistic temperament of the owners.
The owners are a married couple who own a collection of contemporary oil paintings and wish to display them in their new home. Several "paintings" of different sizes, colors and themes became our first motivation to organize the space.
As the core of the open space, the "box" where the small bathroom is located was designed as a Gallery Island. All four walls are used as display walls, and each painting is equipped with professional lighting. Around the Gallery Island is a circular path, which is surrounded by living room, dinning room, kitchen, TV room and fitness room.
The "island" is wrapped in dark wood, which visually enhances the contrast and saturation of the painting. Due to the large size of the three paintings facing the entrance door, TV room and fitness room, sufficient viewing distance is reserved in the design.
In order to create a natural and soft atmosphere in the home space, we followed the principles of low saturation, originality and handcrafted feeling in the selection of materials. The wall adopts a warm gray panDOMO, and the wood finish is made of real wood veneer of TABU (Italian).

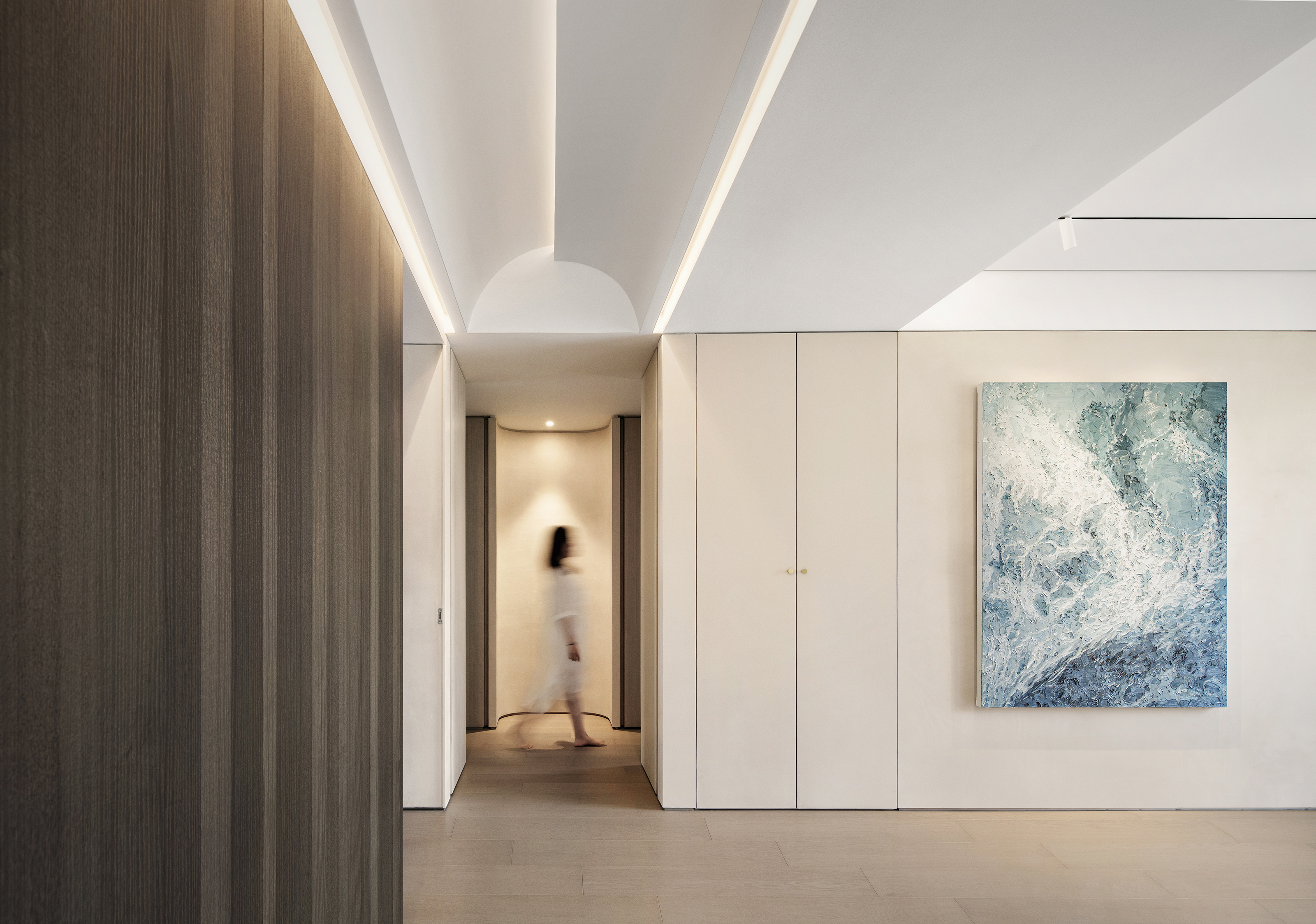

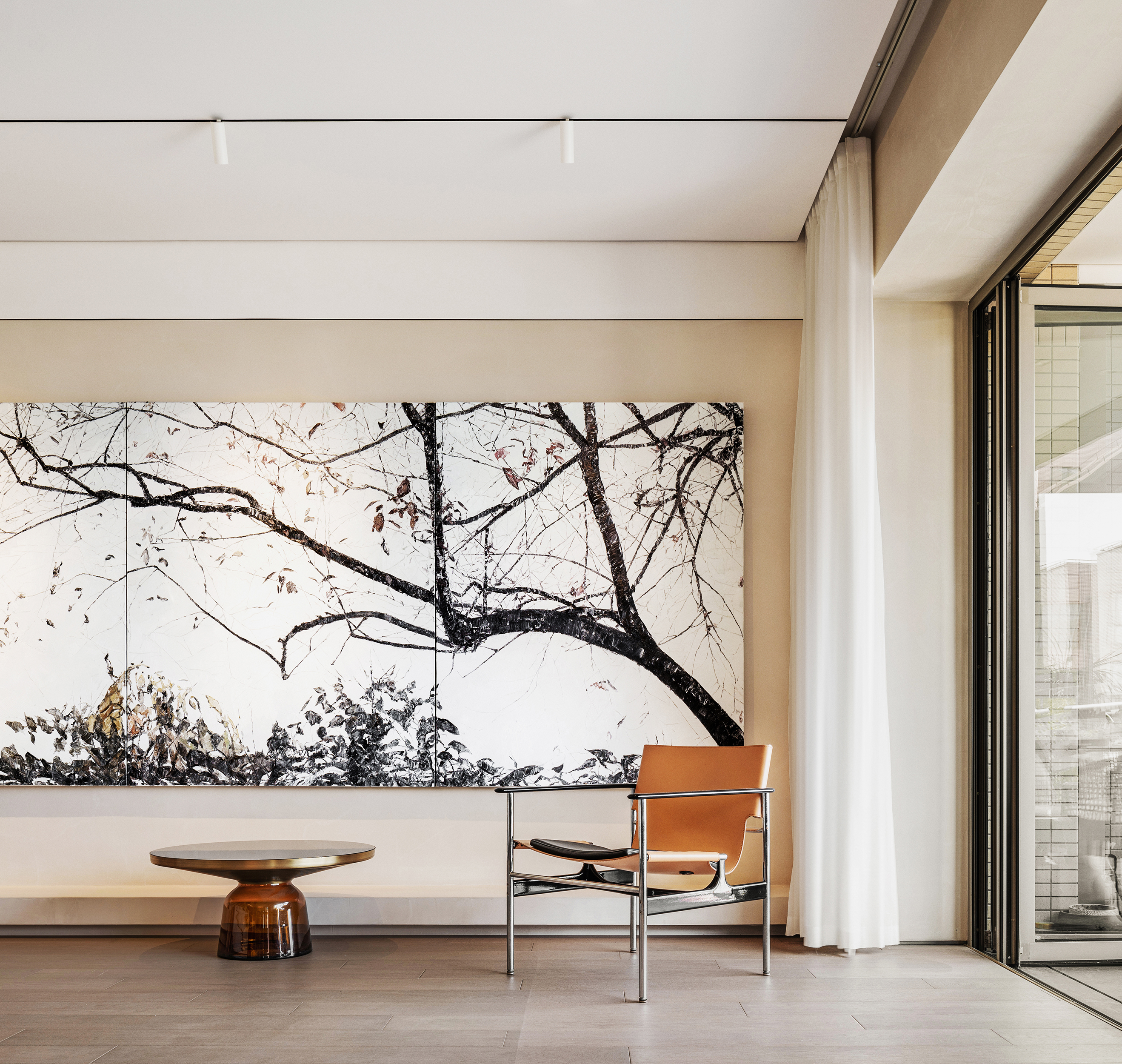 起居室
起居室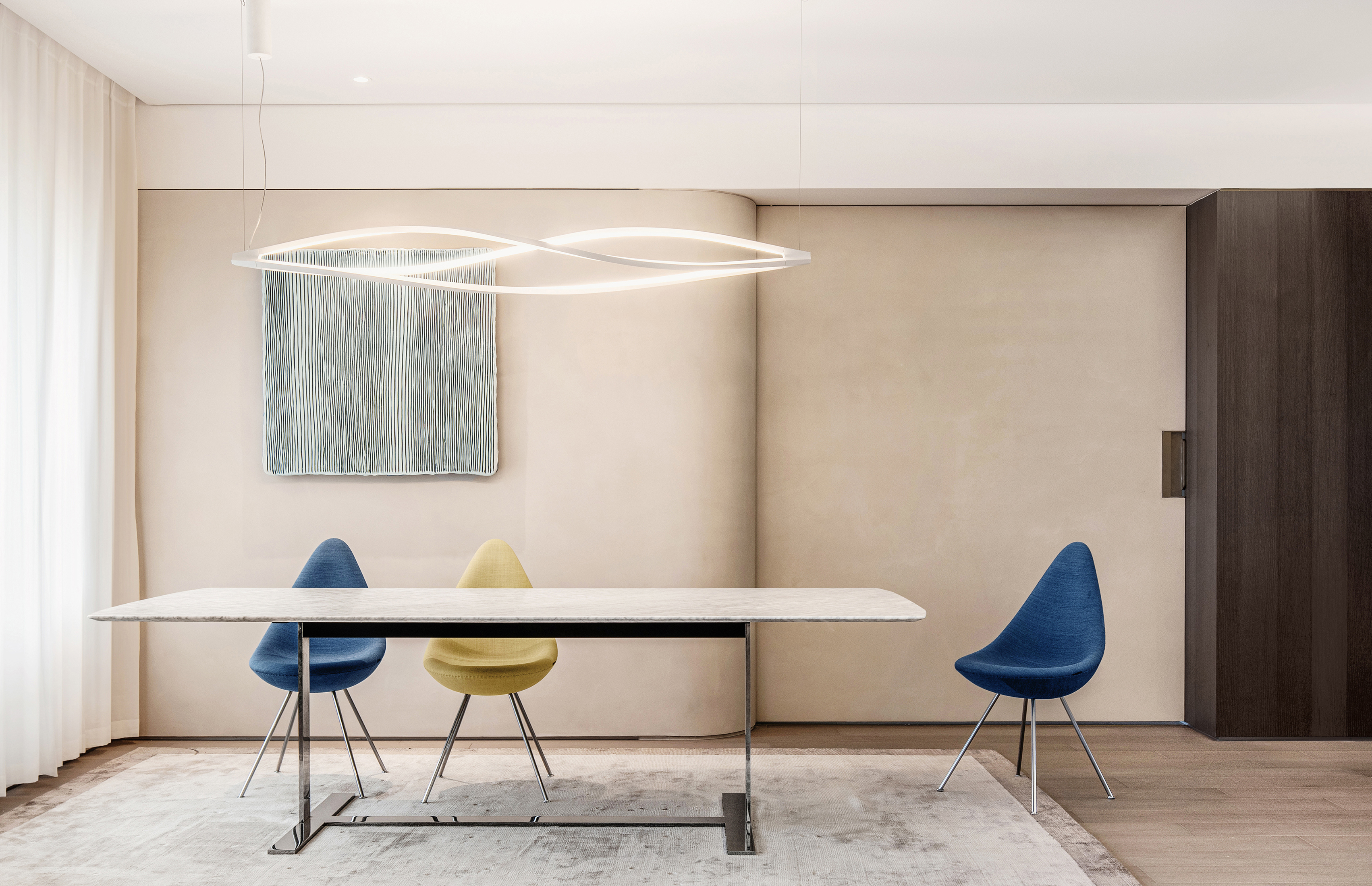 餐厅
餐厅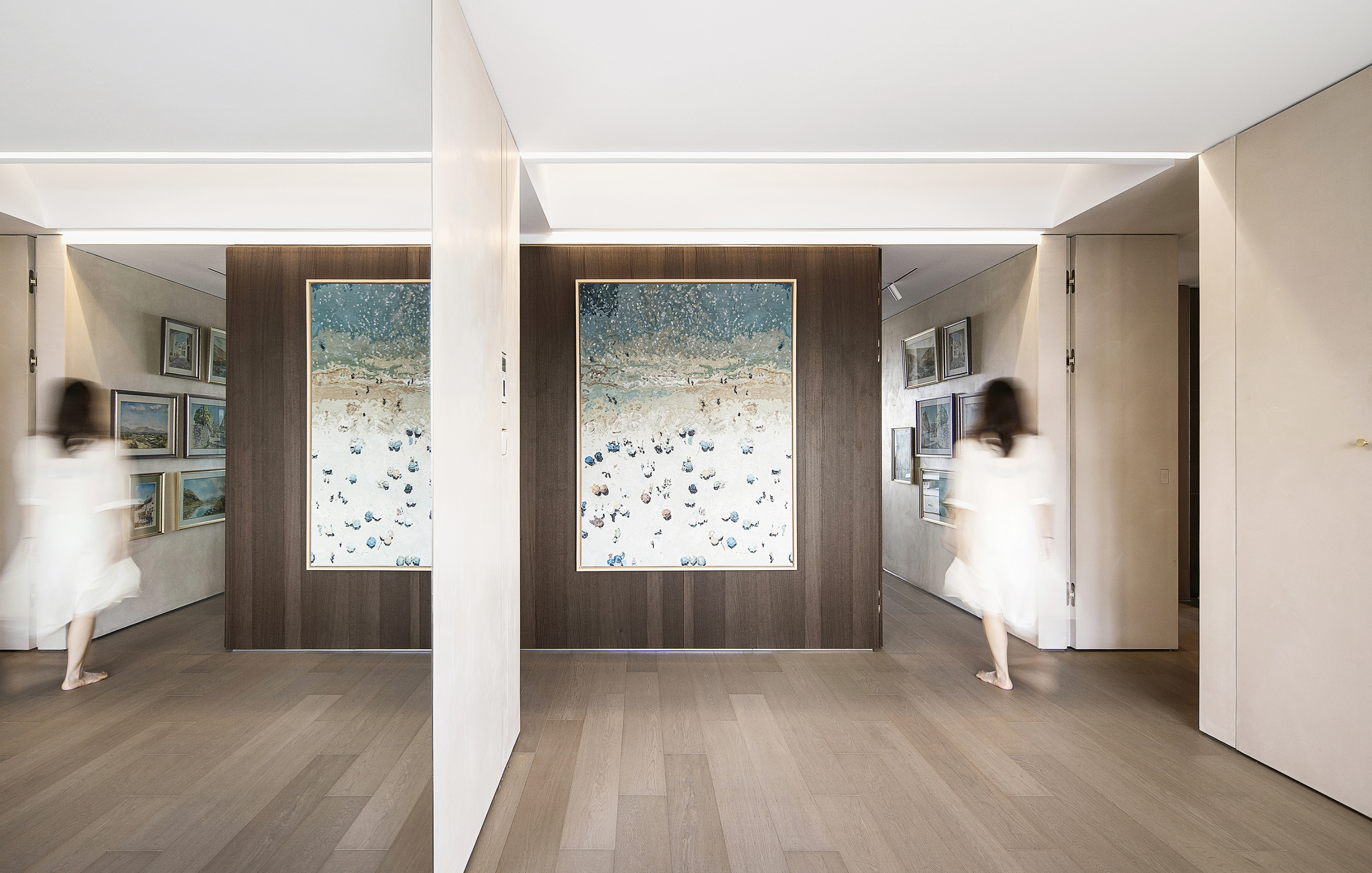 健身房
健身房 厨房中岛
厨房中岛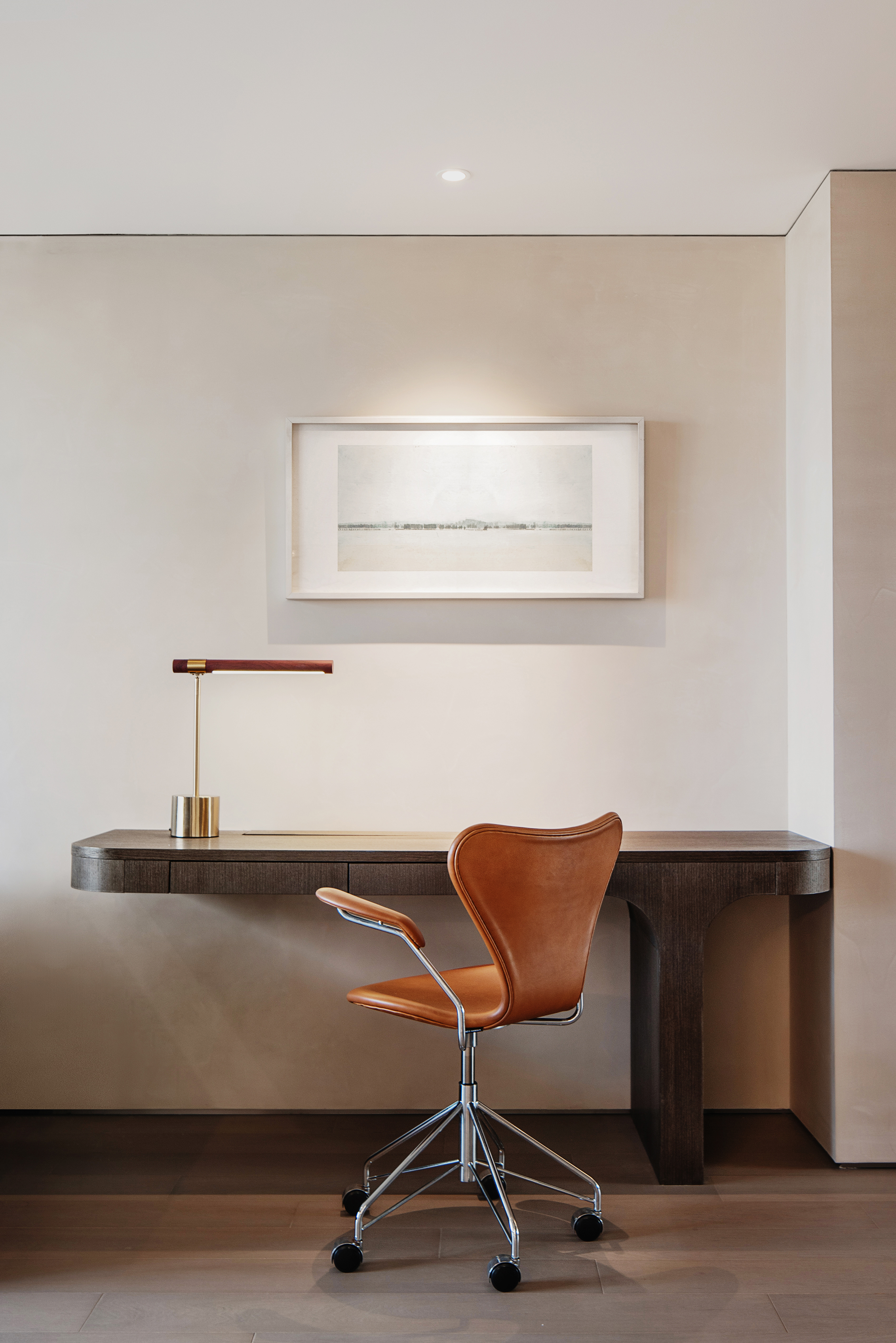 视听室书桌
视听室书桌 卧室
卧室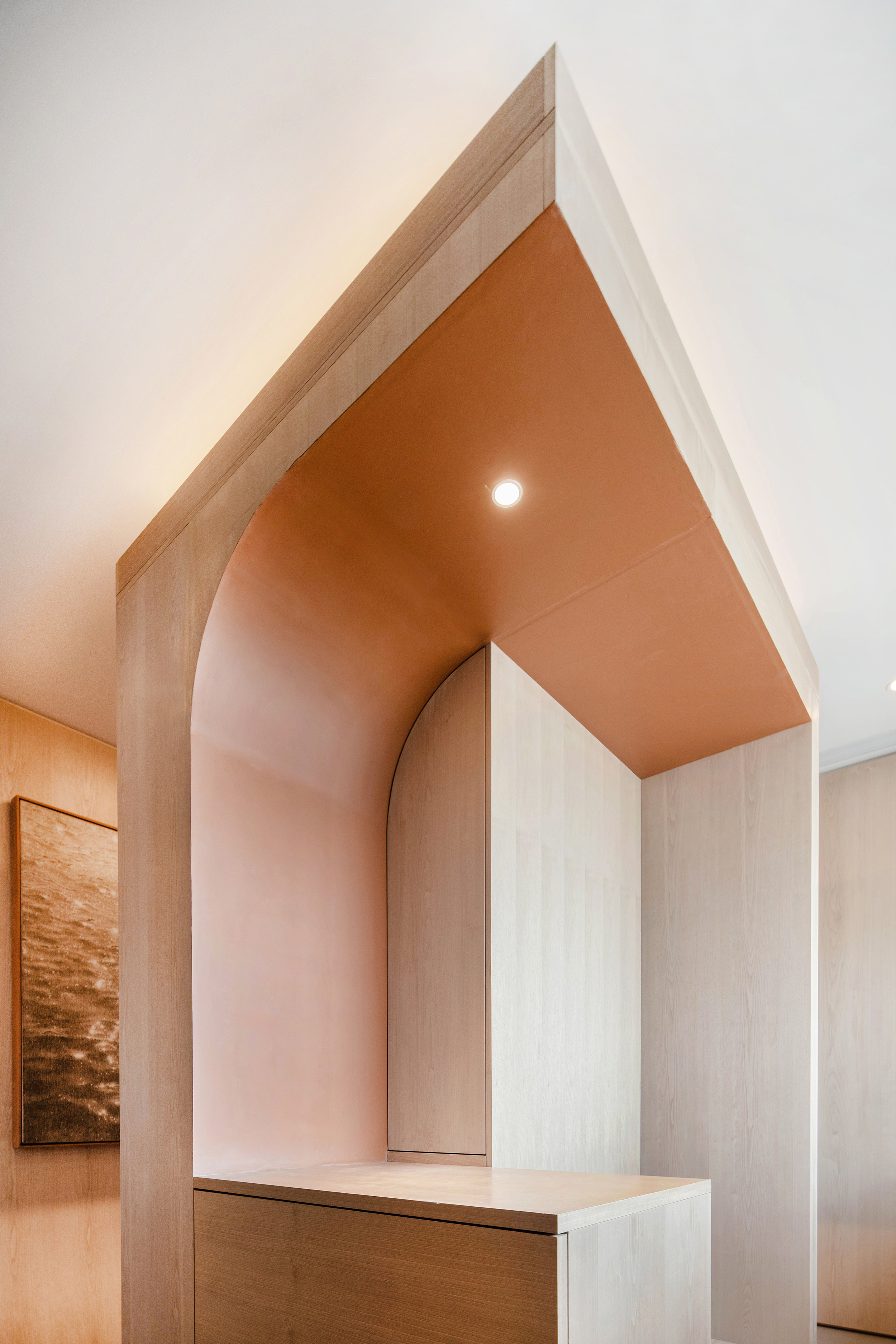 衣帽间组合柜
衣帽间组合柜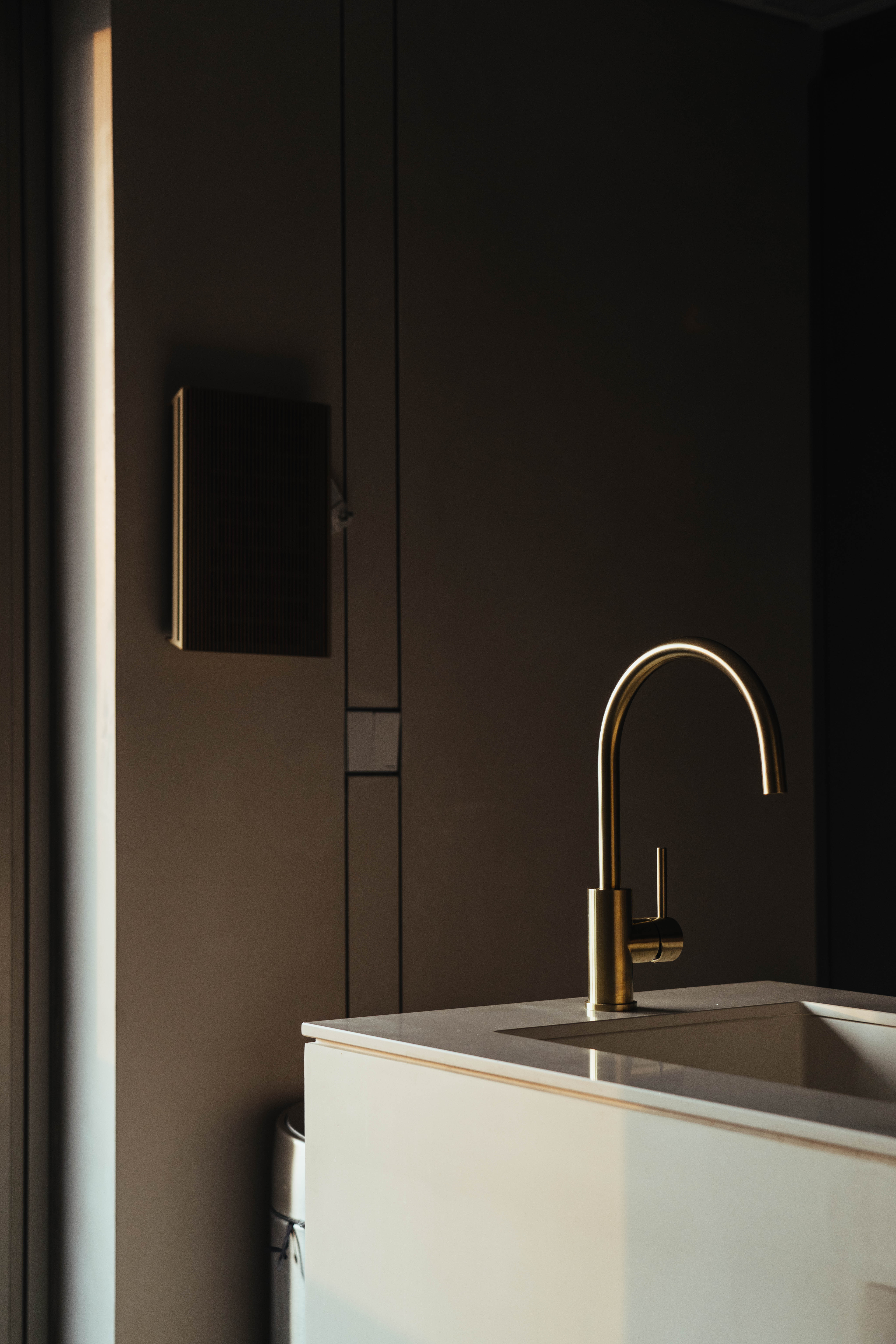 厨房中岛细节
厨房中岛细节 卧室背景墙细节
卧室背景墙细节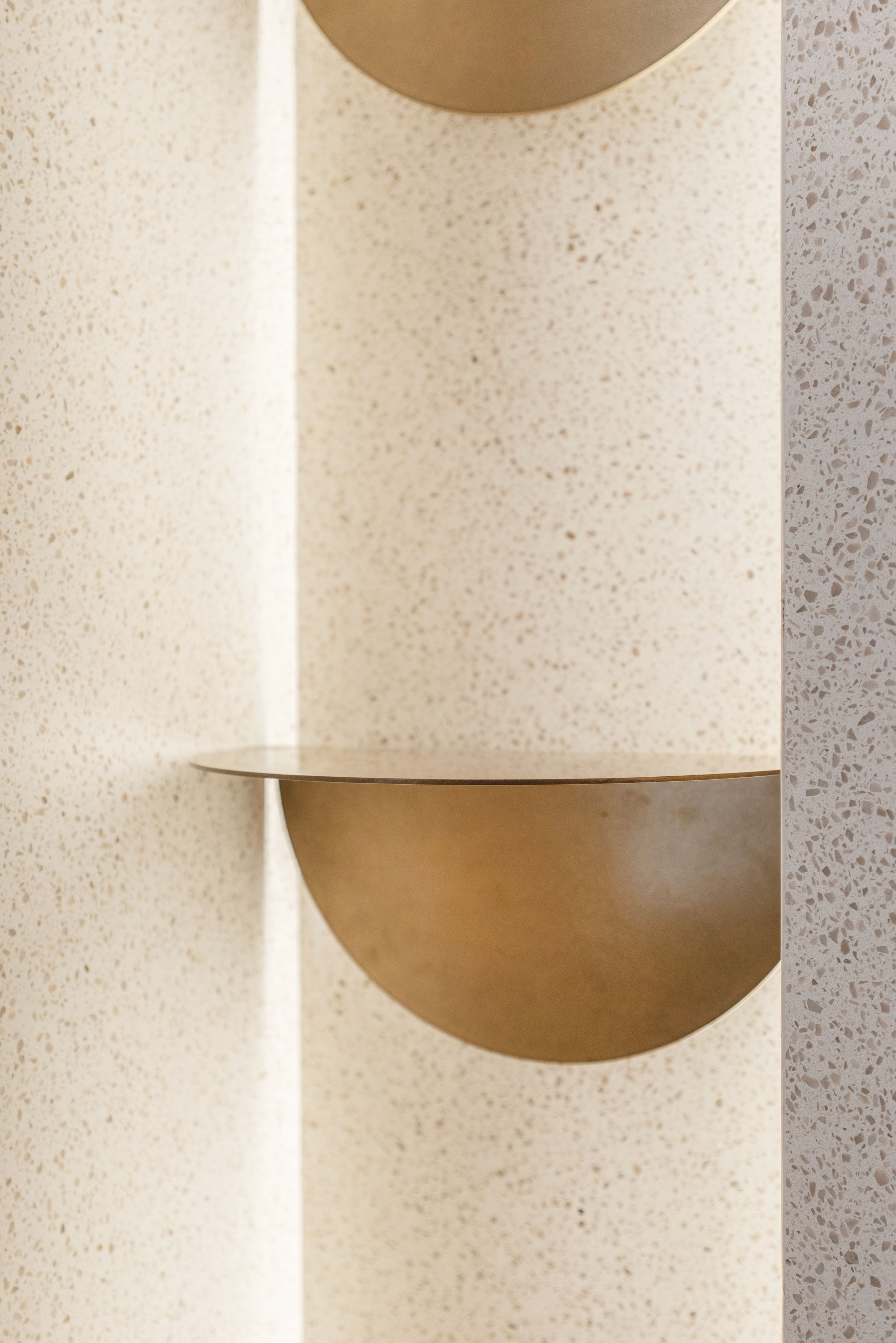 淋浴间金属层板细节
淋浴间金属层板细节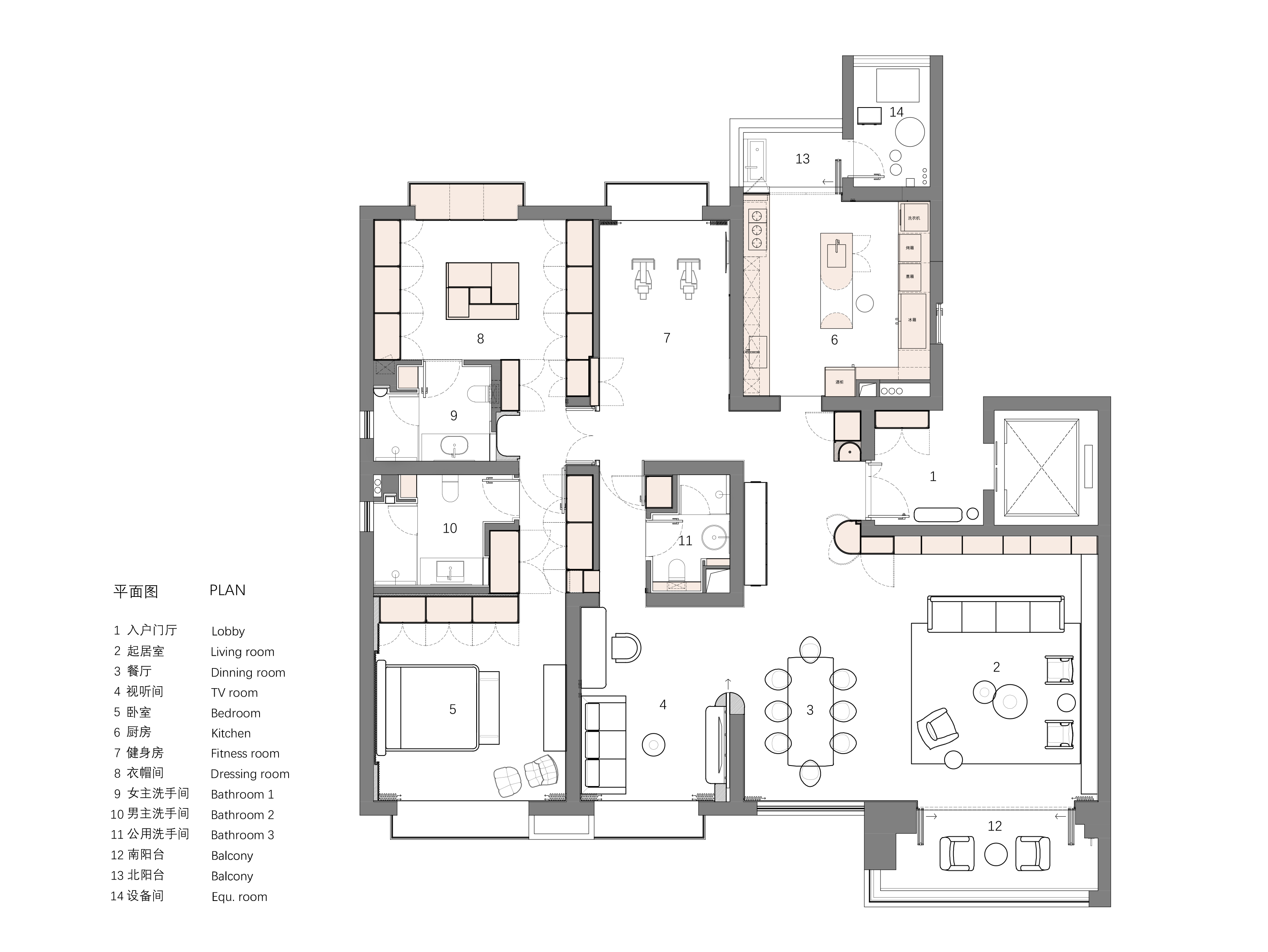 平面图
平面图