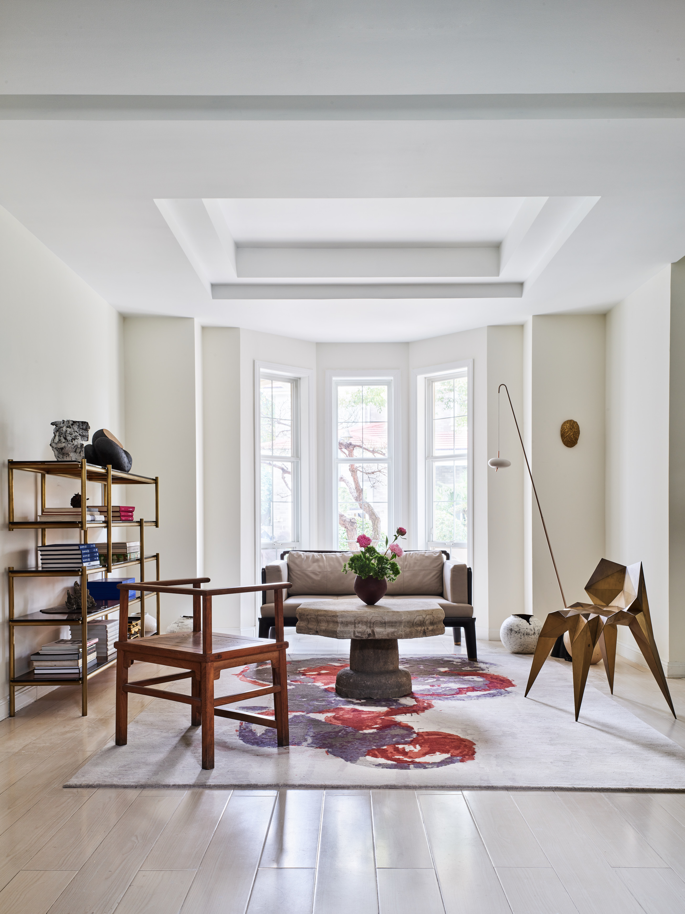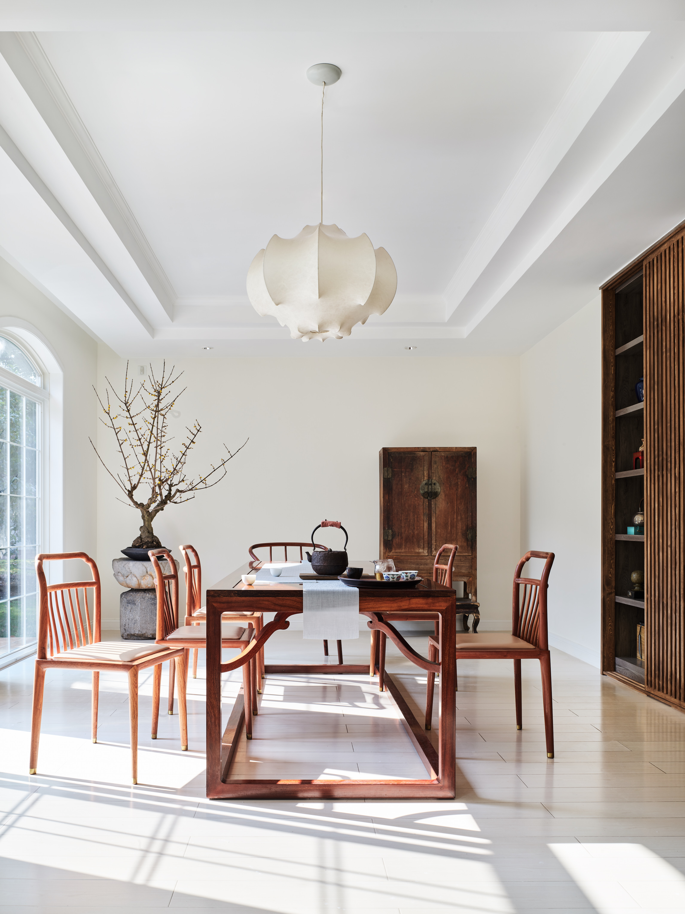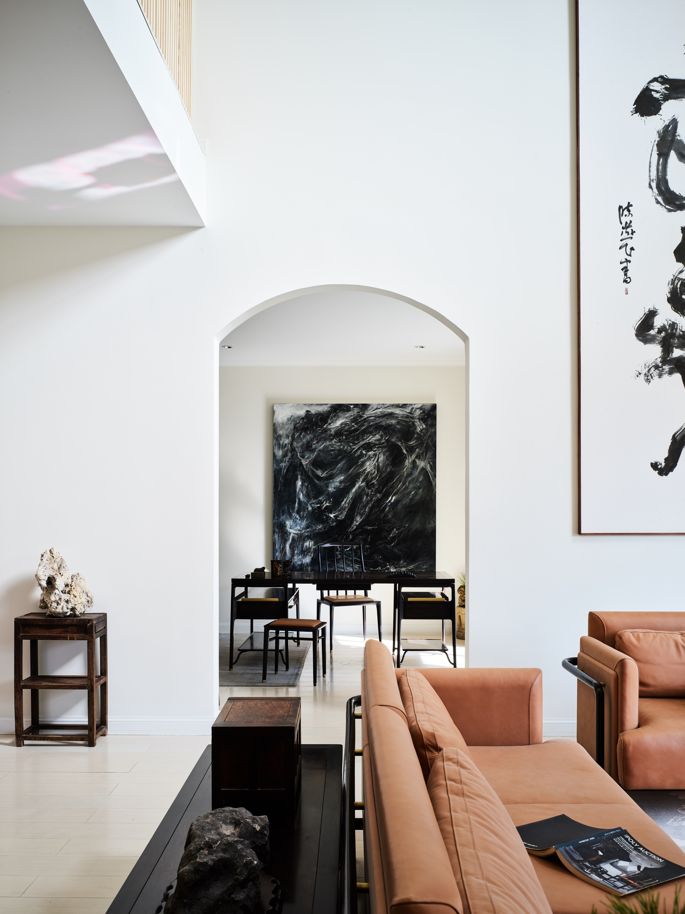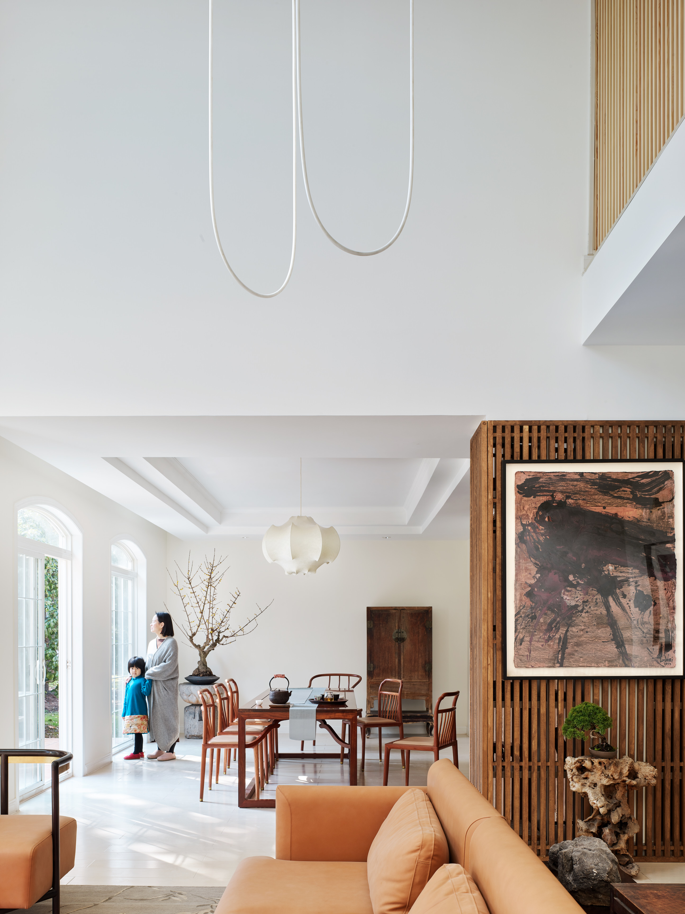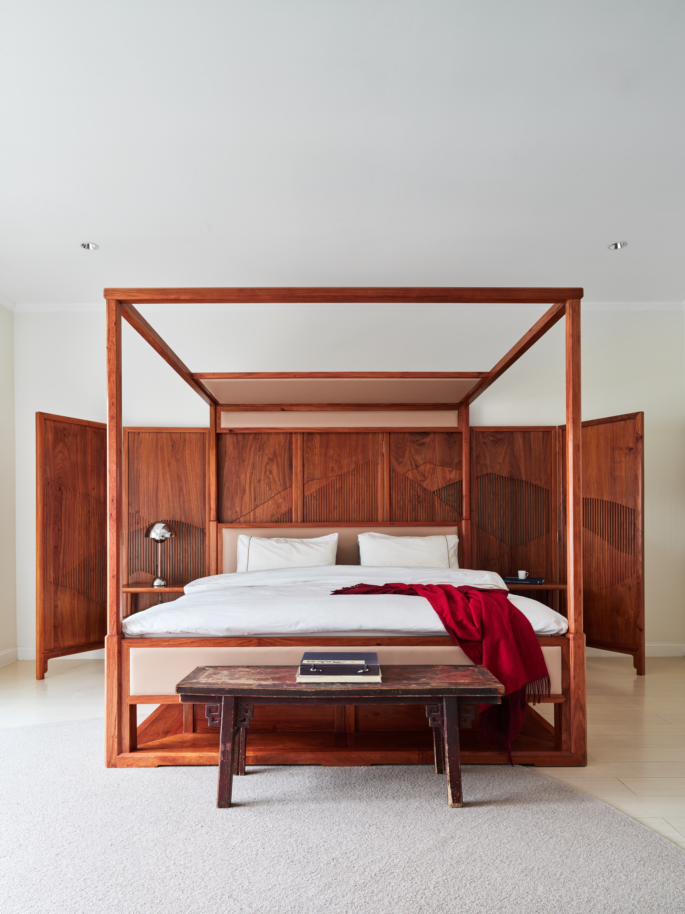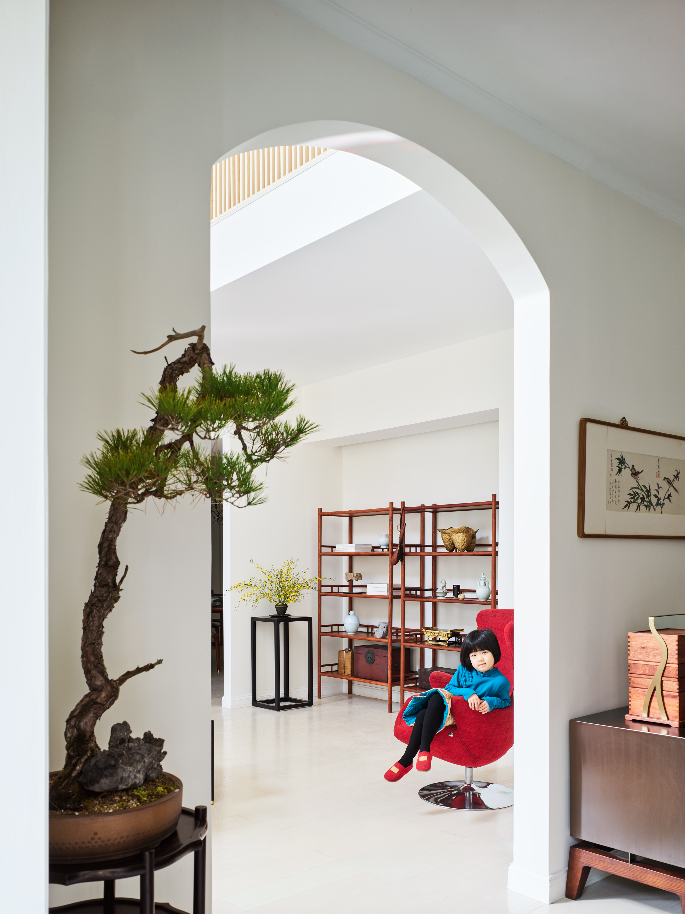The Founders of Pusu‘s Private House 璞素品牌创始人东郊别墅私宅
这是文人家居品牌璞素的创始人陈燕飞和陈晏平夫妇位于东郊宾馆别墅区的家,深谙中国古典美学的陈燕飞亲自负责新居的设计,整个空间都被烙上了其鲜明的个人色彩。
谈及对自己家的设计理念,陈燕飞说:“如果一个家庭人口并不多的话,其实不需要那么多房间,但良好的居住气氛就需要开阔通透。空间越简洁,越需要对家具、艺术品、光照等思考深入仔细。窗外的自然环境如此优越,我希望在这个房子的每一处都可以看得到绿色,听得到鸟叫。”
别墅原本的格局被切得很碎,小房间多达七间,却不开阔,陈燕飞将空间重新整理一遍,将一楼打通,只保留一间客房,空间之间用不遮光的格栅来区隔,这样能够尽可能地保证日光进入室内,白天即便不开灯,也能够在室内形成良好的光照气氛。
入门右行为一个小客厅,客厅的茶几是民国时期徽州的一张汉白玉八边石桌,这张原本摆放在院子里的桌子放在室内,因其材质上的坚硬,冲破了其他家具带来的舒适和平淡,把人的心理和户外世界连通起来。古典家具和国内外的经典设计陈列在一起时,在空间内形成小小的视觉冲击。
客厅与书房连通,小小的拱门元素应用,形成空间上的视觉错落感,也是对古典月洞门的一次致敬。书房尽可能简洁,空间黑白分明,又有柔和缓冲.
餐厅、客厅、茶室,和书房之间没有做隔断,保持起居动线的连贯和完整。室外的天光毫无遮挡地冲进来,即便是冬日,茶室的白天也明亮宜人。清代榉木小柜既是装饰,也是实用的收纳空间。 茶室选用璞素霸王枨长方桌,能够招待八人以上,是重要的会客空间。
二楼为个人书房和茶室空间,陈燕飞把自己的书房安置在二楼中间的厅里,抬眼可见窗外的绿意。隔栅之外是客厅空间,在书房内可以影影绰绰地看到室外空间,同时借得天光。书房一侧是一间榻榻米茶室,一楼茶室大,二楼茶室小而精。茶室和书房紧紧相连,是他一直提及的“茶书房”居住理念的实践,是纯粹的身心安顿之所。
居住空间和自然无缝衔接,从家中的任何一个地方出发,都能很快走到户外。院子里面散落着落叶,有一种带着自然清新的轻微杂乱感。室内室外的绿植装饰都为精心养护的盆景,增加空间的线条感和古典画意。“中国的古民居非常注重和自然的联系,总是会留一个孔隙或者空间给自然,比如南方的天井,北方的四合院,当然他们主要是从光照、通风等实用层面来考虑的,也间接地靠近了某种天人合一的居住理想。现代住宅考虑得更多的是如何将自然与人的居住环境隔绝开,人的房子越来越像是密不透风的盒子。所以在设计这个房子的时候,我借鉴了一些古民居的做法,譬如回形的动线结构,即从左边走,绕一圈是可以走回起点的。这样一楼空间的便利性和通透感都能够达到最大,在任何地点,都可以很快走到前院或者后院。人和自然的距离就非常近了。”陈燕飞说。
This is the home of Chen Yanfei and Chen Yanping, the founders of the literati home brand, in the villa area of Dongjiao Hotel. Chen Yanfei, who is well versed in Chinese classical aesthetics, is personally responsible for the design of the new home, and the entire space is branded with his distinctive personal touch. Talking about the design concept of her own home, Chen Yanfei said: “If a family has a small population, it doesn’t actually need so many rooms, but a good living atmosphere needs to be open and transparent. The more concise the space, the greater the need for furniture and art. Think deeply about the product, lighting, etc. The natural environment outside the window is so superior, I hope that I can see the green everywhere in this house and hear the birds."
The original layout of the villa was cut to pieces. There were seven small rooms, which were not open. Chen Yanfei reorganized the space and opened up the first floor, leaving only one guest room, with non-shading grilles between the spaces. In this way, it is possible to ensure that sunlight enters the room as much as possible, and even if the lights are not turned on during the day, a good light atmosphere can be formed indoors.
On the right side of the entrance is a small living room. The coffee table in the living room is a white marble eight-sided stone table in Huizhou during the Republic of China. This table was originally placed in the courtyard and now it is placed indoors. Because of the hardness of the material, it broke through other furniture. It is comfortable and flat, connecting people's psychology with the outdoor world. When classic furniture and classic designs at home and abroad are displayed together, it creates a small visual impact in the space. The living room is connected with the study room, and the application of small arch elements creates a sense of visual dislocation in the space, which is also a tribute to the classical moon cave door. The study is as simple as possible, the space is black and white, and there is soft cushioning. There are no partitions between the dining room, living room, tea room, and study room to maintain the continuity and integrity of the living circulation. The outdoor sky rushed in unobstructed, and even in winter, the tea room was bright and pleasant during the day. The small beech wood cabinet in Qing Dynasty is not only a decoration but also a practical storage space. The tea room uses the Pusu Bawangxi rectangular table, which can entertain more than eight people, and is an important meeting space. The second floor is the space for personal study and tea room. Chen Yanfei placed his study in the middle hall on the second floor, and he looked up to see the greenery outside the window. Outside the grille is the living room space, where you can see the outdoor space in a shadowy way while borrowing the sky light. On one side of the study is a tatami tea room, the tea room on the first floor is large, and the tea room on the second floor is small and refined. The tea room and the study are closely connected. It is the practice of the living concept of the "tea study" that he has been referring to, and it is a place of pure physical and mental accommodation. The living space is seamlessly connected with nature. Starting from any place in the home, you can quickly go outdoors. The yard was littered with fallen leaves, and there was a slight mess with natural freshness. Indoor and outdoor green plant decorations are carefully maintained bonsai, adding a sense of lines and classical paintings to the space. "Chinese ancient dwellings pay much attention to the connection with nature, and always leave a hole or space for nature, such as patios in the south and courtyards in the north. Of course, they mainly consider the practical aspects of lighting and ventilation, and indirectly Close to a certain ideal of living where nature and man are one. Modern houses are more concerned with how to isolate nature from the living environment of people. Human houses are more and more like airtight boxes. So in designing this house At the time, I drew lessons from some ancient dwellings, such as the loop-shaped moving line structure, that is, if you walk from the left and go around in a circle, you can walk back to the starting point. In this way, the convenience and transparency of the space on the first floor can be maximized. In any place, you can quickly walk to the front yard or backyard. The distance between man and nature is very close." Chen Yanfei said.



