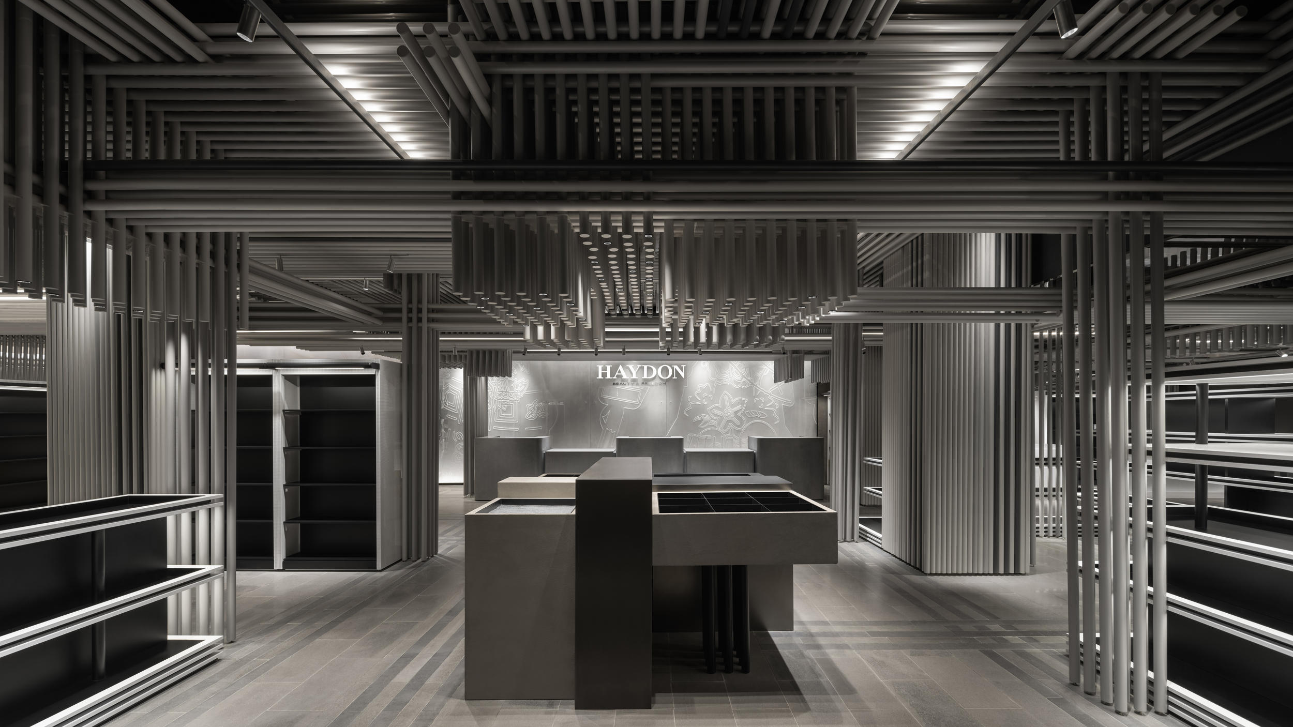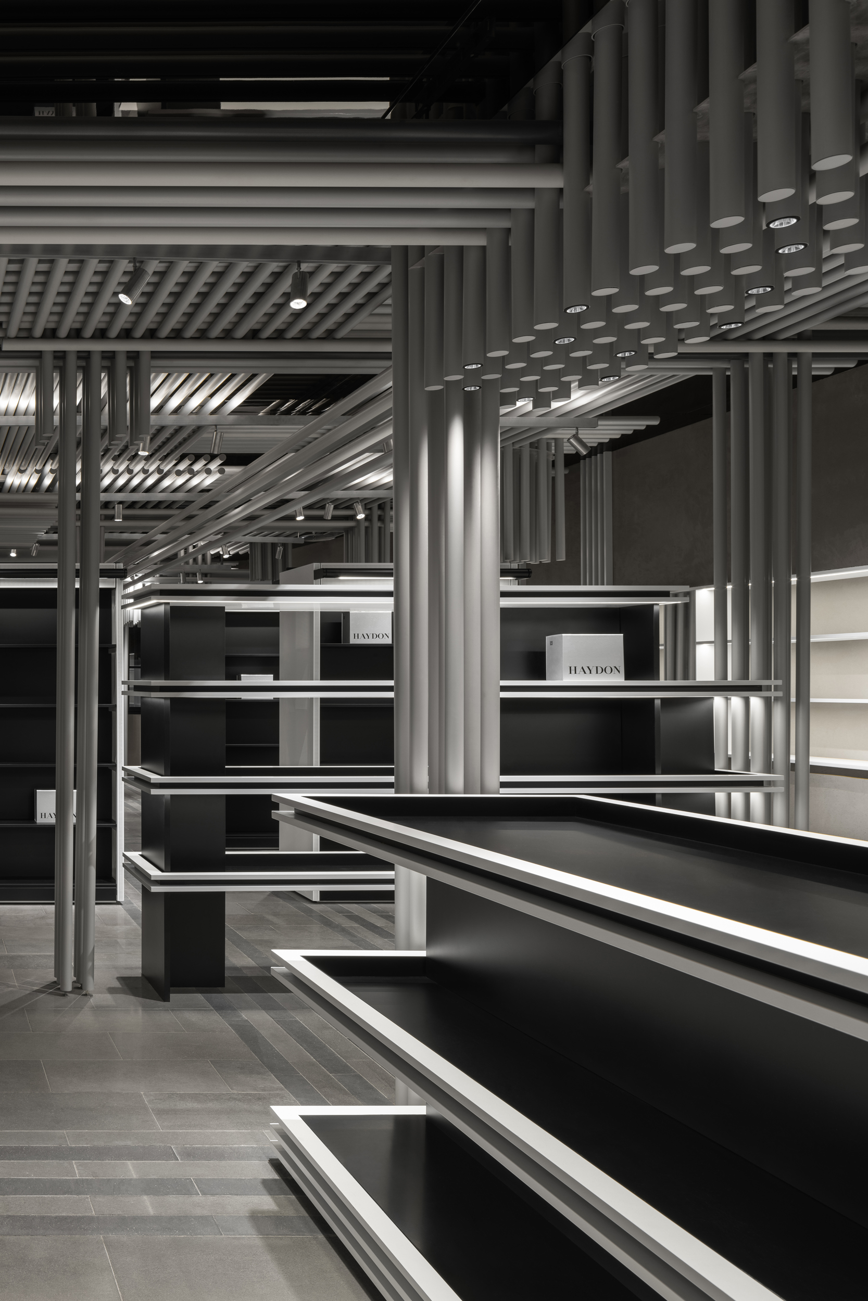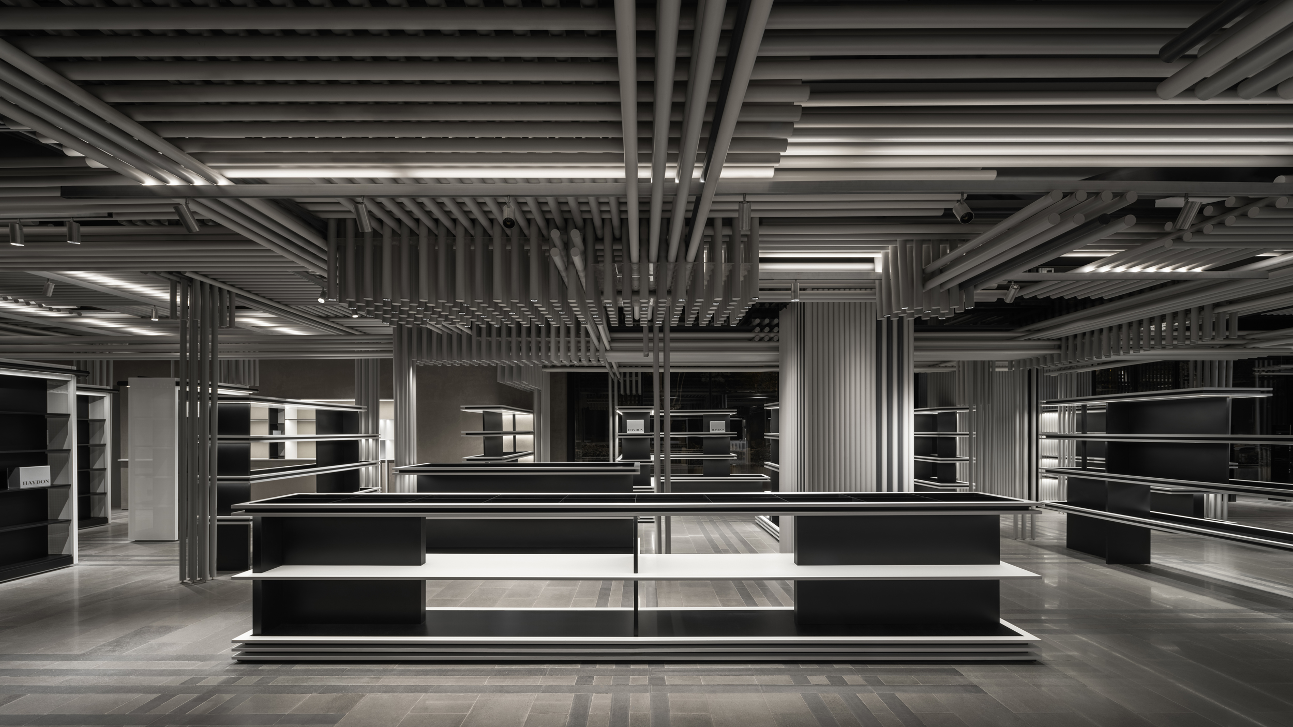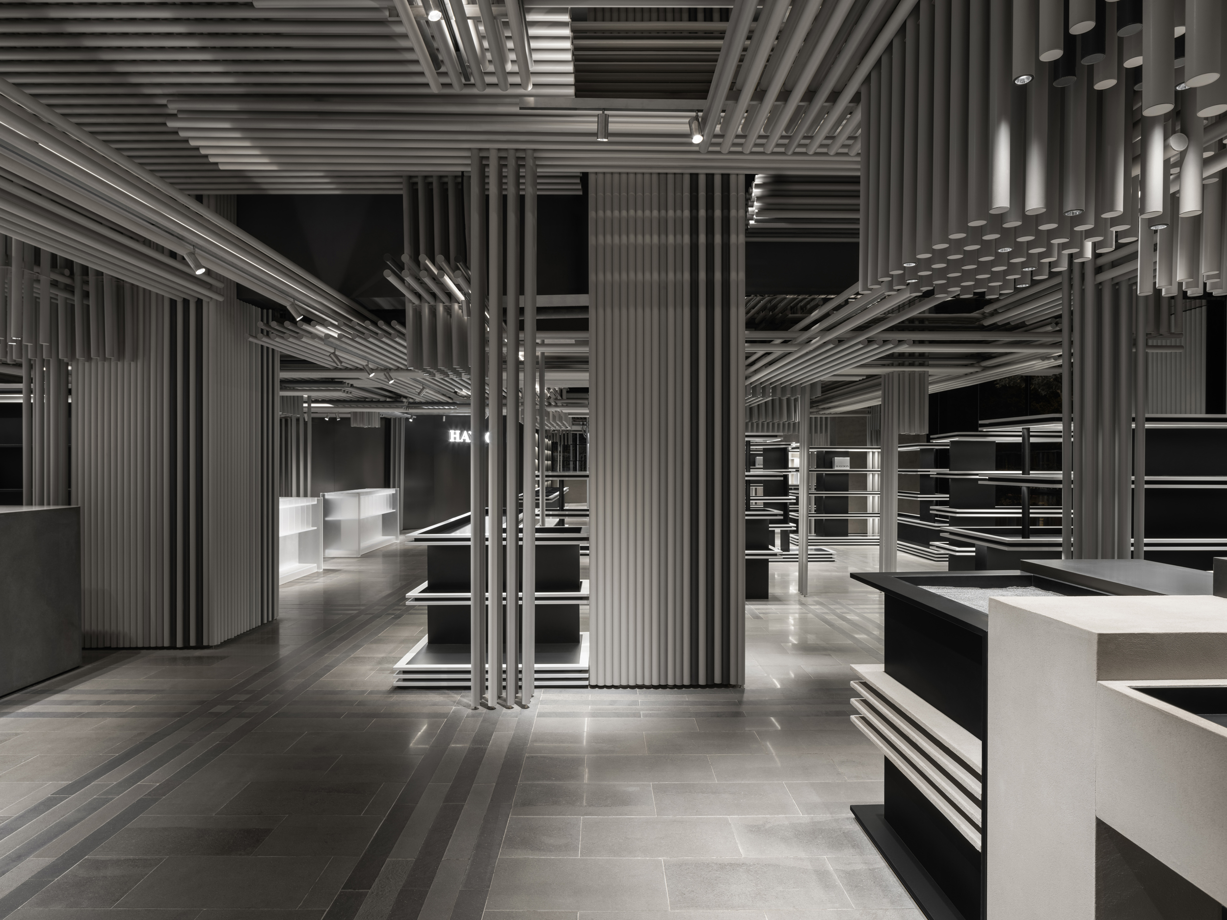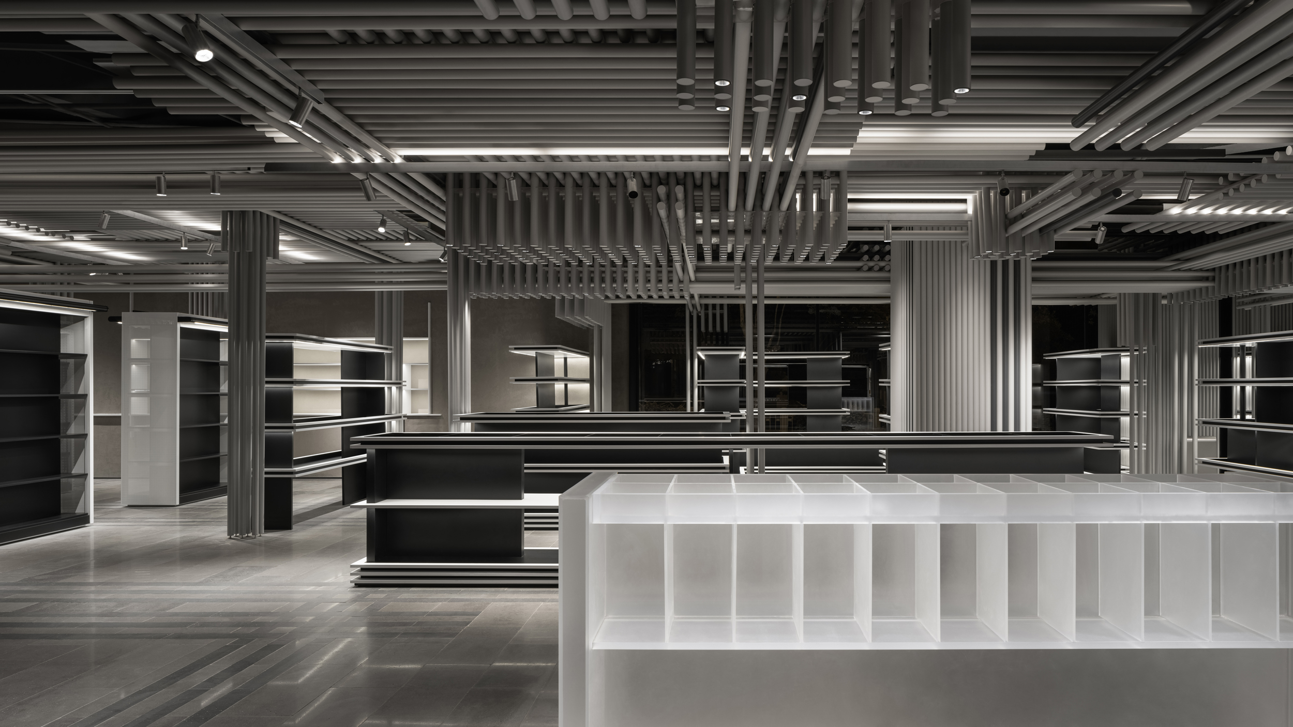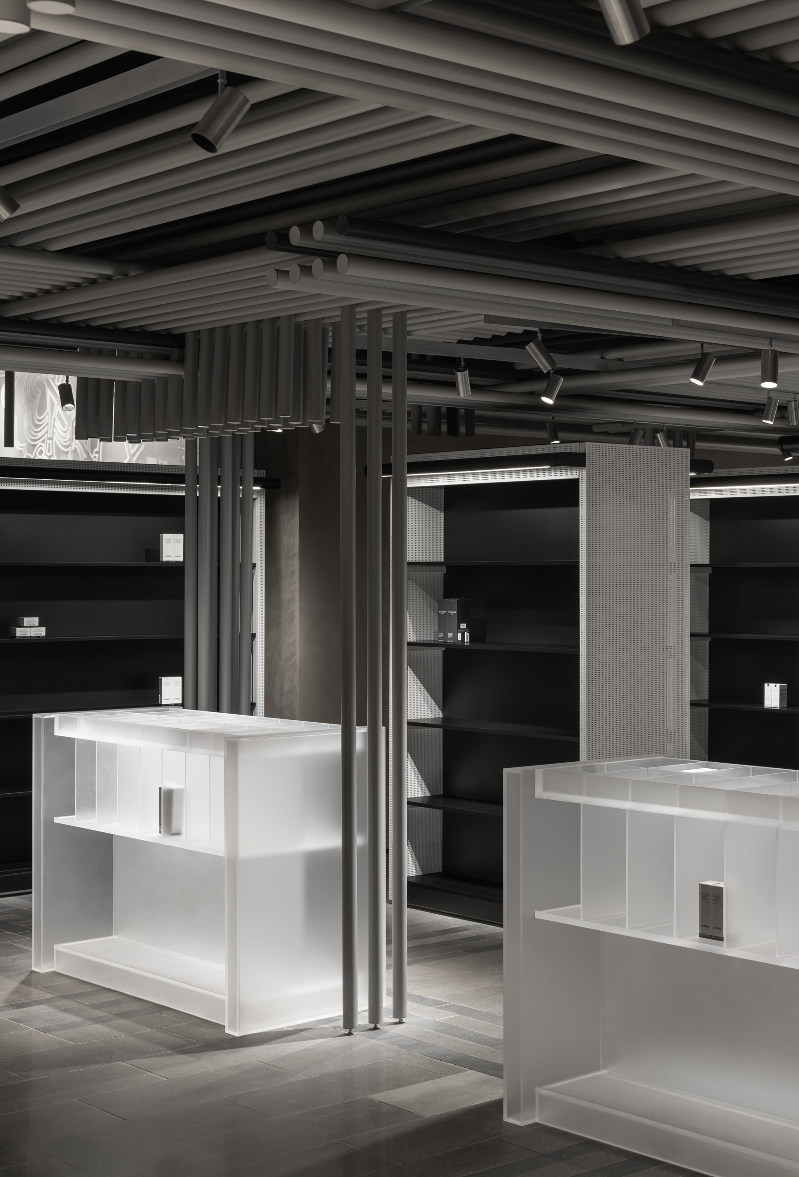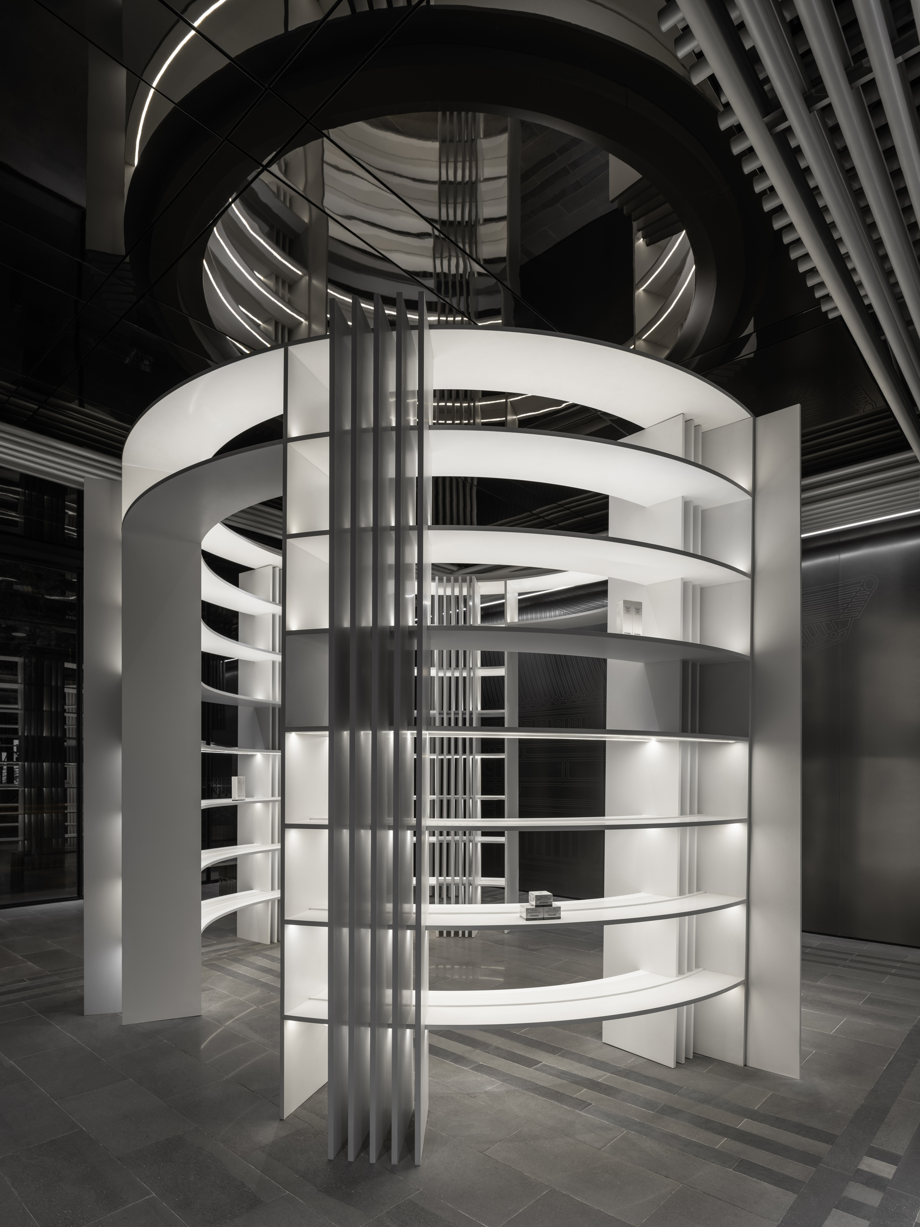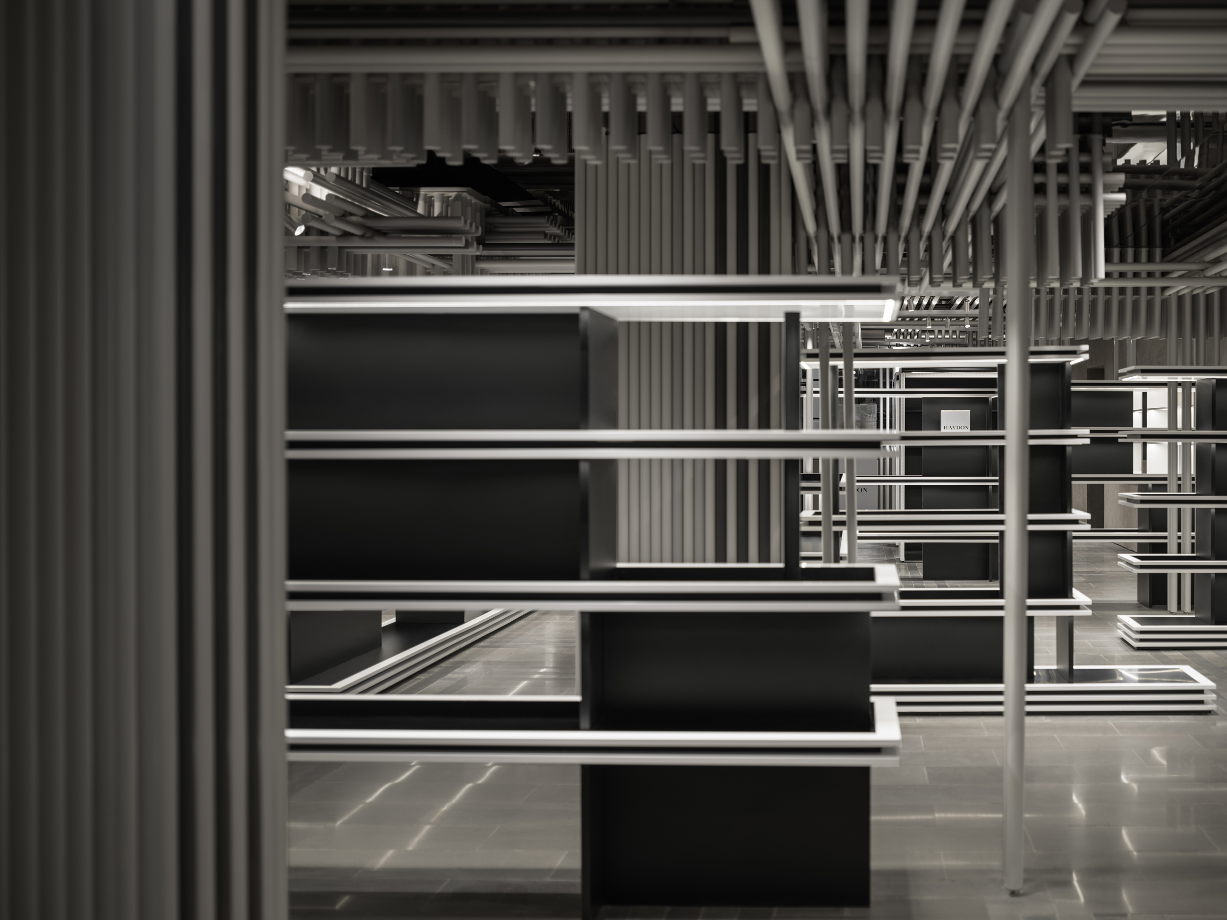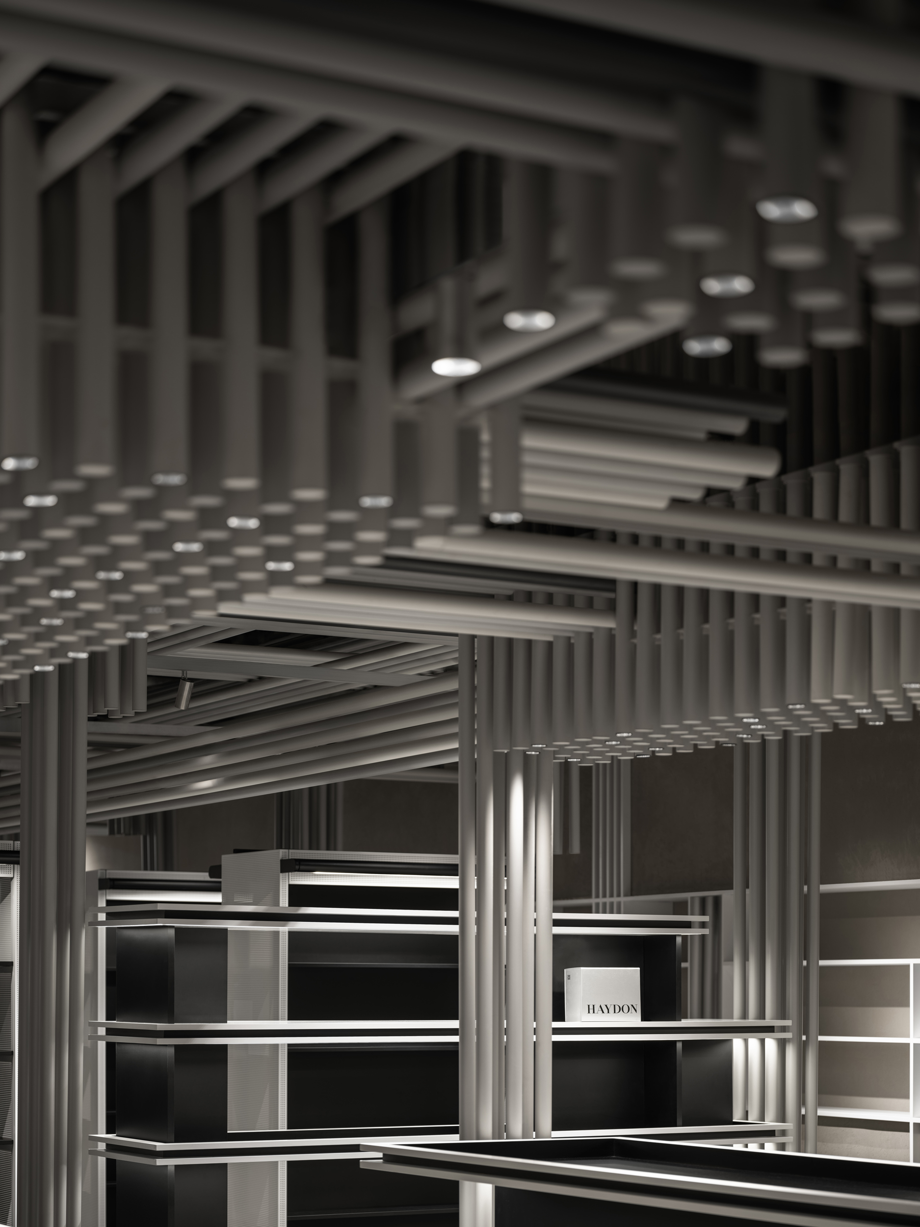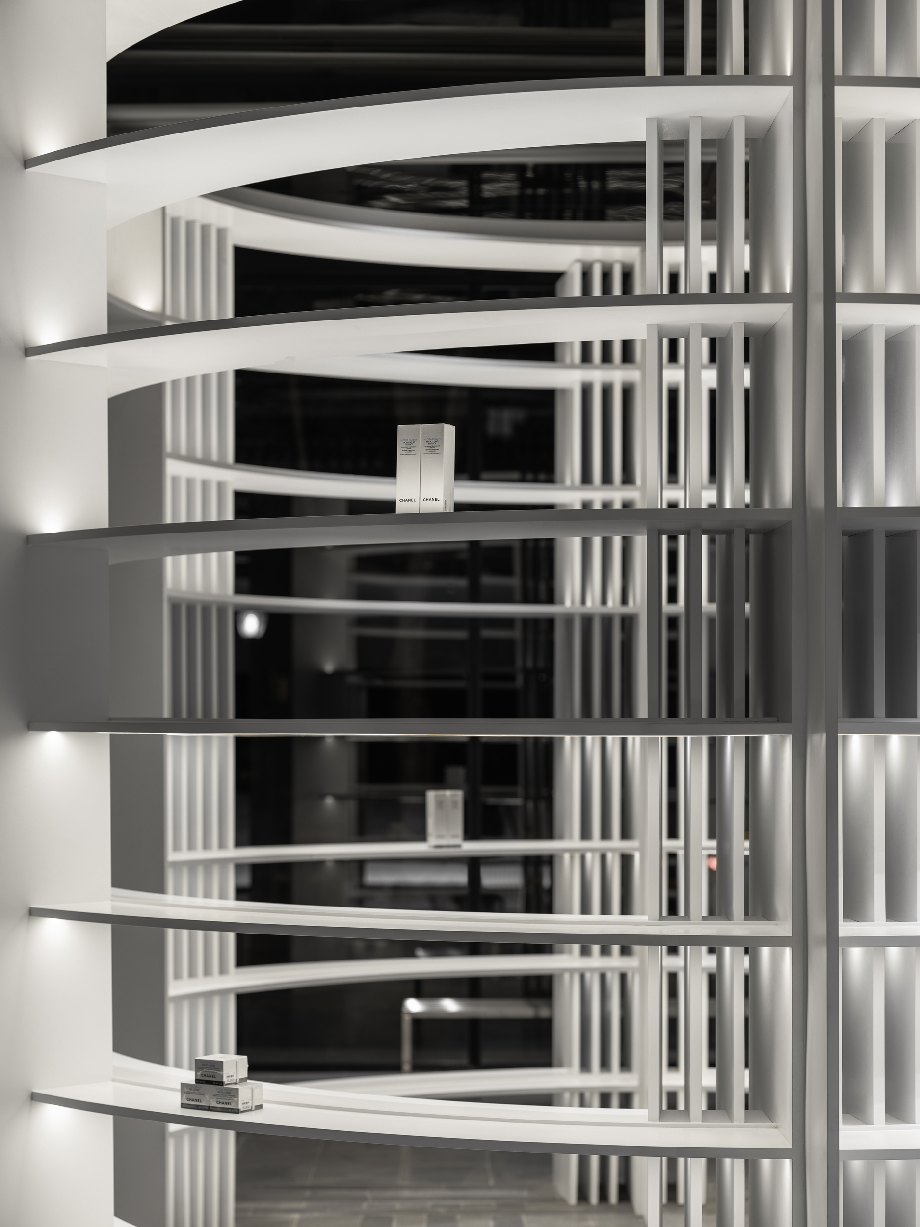HAYDON store 黑洞
项目位于陕西省西安市雁塔区长安路与小寨路交汇处,占据小寨十字东北隅黄金位置。 不但具有深厚历史积淀的大雁塔、大兴善寺坐落周边,凝聚着新生血液的各大高校排布其中。
黑洞里的五维空间从五维空间里提取设计元素——解构美学,从西安城墙提取设计元素——青砖,从秦始皇兵马俑提取设计元素——阵列,从盛世唐朝中提取传统艺术——皮影......设计将五维 空间和西安本土文化缩影到建筑空间中,利用空间解构、物体陈设表现,想营造宇宙中的黑洞,让年轻人进入建筑空间内,犹如置身在五维空间里探索和发现新奇事物。空间设计会运用材质属性,运用光属性和商品陈列构成将空间延伸,运用提取的设计元素落 实于我们搭建的未来空间中。
强调入口形式,墙面靓丽的石材饰面,极具几何感的立体装饰界面可以解读为对场地上原本的建筑雕塑陈设的引用,在第一时间抓住人的眼球,将视线引入空间内部。室内空间的建筑可塑性尤其可以在其中感受到:直线和曲面相互作用,不同的几何形状相互渗透,大体量被小切口打破。
空间顶部由一种几何元素贯穿至整个展厅中,通过矩阵裂变形态创造空间的无限衍生,由不锈钢的多种组合方式形成不同尺度且犹如雕塑的矩形体块。暗示宇宙中漂浮着数不清的绮丽无止境的梦境,仿佛孕育着另一场未知轨迹。
整个空间的中心轴线向前,除去繁杂的设备设施,设立的吧台缩短了配套设施的服务距离,把顾客的购物需求变得直接高效。通过一排排展架的递增最终连接到整体结构,重复了一种简单的模度化设计。流动几何环形展架,灵动盘旋的姿态将直线与曲面串联起来。设计者通过这种尺度适宜的联排行列方式限定出必然的交通组织,其逻辑解释为由形体引发的动线布局,再将功能一一放置其中。呈现对未来空间形态的幻想,构筑时间、时空相互联系的多维度空间想象体系,给观者带来的一种严谨的,未知的体感体验。
Haydon Store is located in Xi’an City, surrounded by ancient buildings and universities, making the store stand between old and new.
Haydon extracts design elements from five dimensions, extracting ancient green bricks from Xi’an City Wall, extracting array structure from Terracotta Warriors and Horses, extracting art form shadow play from flourishing Tang Dynasty. Designer epitomizes five-dimensional space and local culture into the architecture by using spatial deconstruction and display, to create a black hole attracting young people to explore and discover new products. Textured materials and spatial lighting are used to extend the sense of space with merchandising display construction, where also applied the elements extracted from local culture.
Emphasizing the form of the entrance, the designer used fabulous stone finishes on the wall. Highly geometric three-dimensional decorative interface can be interpreted as continuation to the original architectural sculptures on the site, catching the eye at first glance and introducing attention to the interior of the store. Architectural flexibility can be felt particularly by people, interaction of straight lines and curved surfaces, interpenetration of geometry, as well cuts on large volumes.
The space is topped by geometric elements that cover the entire store, building infinite derivation through a matrix of fractured forms. Various combinations of stainless steel form sculptural-look blocks of different scales.
The central axis is set at the front of the entire space, the complicated equipment and facilities removed, and the bar set up to shorten the service distance from facilities, making everything be straight, direct and efficient. The increment of rows of display shelves fully connects the overall structure, repeating a simple modal. Flowing circular display frame dynamically connects lines and curved surfaces. The designer defines traffic passage through appropriate joint rows, dynamic lines triggered by shapes, and then function parts set one by one, bringing a rigorous and unknown shopping experience to customers.

