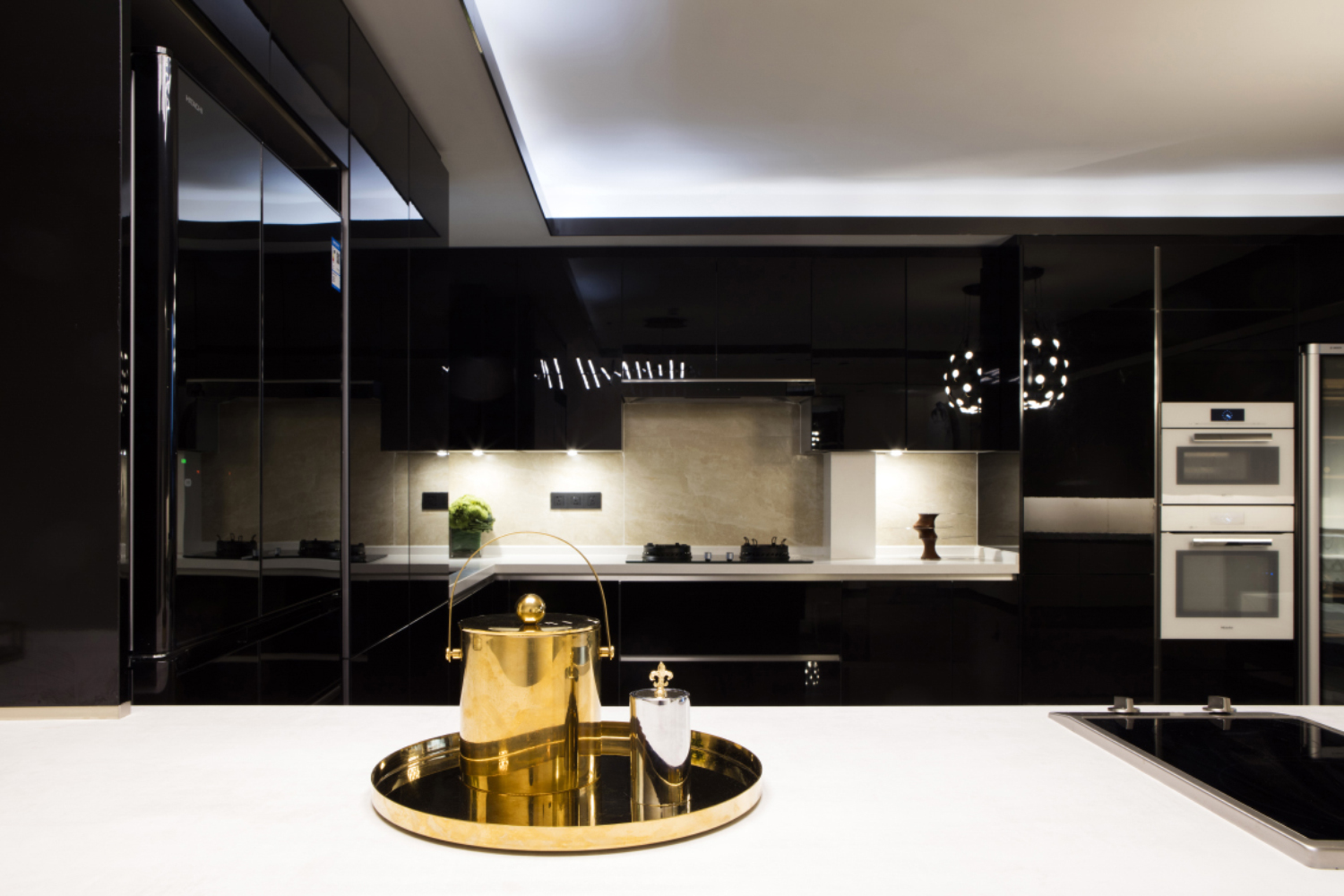Interior design of private apartments of foreign enterprises in Beijing 北京外企公寓私宅室内设计
温馨的一家四口,360平米复式结构,跳脱传统的华丽繁复风,归于简约,归于平衡,归于想象力和热爱,归于鲜活的家庭气质,这是本次设计师的思路.
大户型的设计很容易陷入到繁琐的细节和空洞的形式当中,孙佳靓设计师则保持了他的思考:“设计作品需要在功能、美学、人性等角度给予使用者人性关怀,还原他们生活最原本的状态。”具体到这个家里,温馨和美的气息在一家四口的相处中弥漫,设计师想营造出与之相衬的空间气氛——如明玉一般,温润,矜贵,充满想象力和无穷乐趣,每个小细节都在展现着富足的内心世界和多层次的世界观。
“我希望通过设计,让每一位业主都可以悦心而栖,悦目而居。”
A warm family of four, 360 square meters of duplex structure, jump out of the traditional gorgeous complex style, return to simplicity, return to balance, return to imagination and love, and return to the fresh family temperament, which is the designer's idea.
The design of large apartments is easy to fall into cumbersome details and empty forms, and Sun Jialiang maintained his thinking: "Design works need to give users humane care from the perspectives of function, aesthetics, and human nature, and restore the original state of their lives." "Specific to this home, the warmth and beauty of the atmosphere in the family of four together, the designer wants to create a space atmosphere that matches it - like Mingyu, warm, noble, full of imagination and endless fun, every small detail is showing a rich inner world and a multi-level world view."
"I hope that through design, every owner can live and live happily."

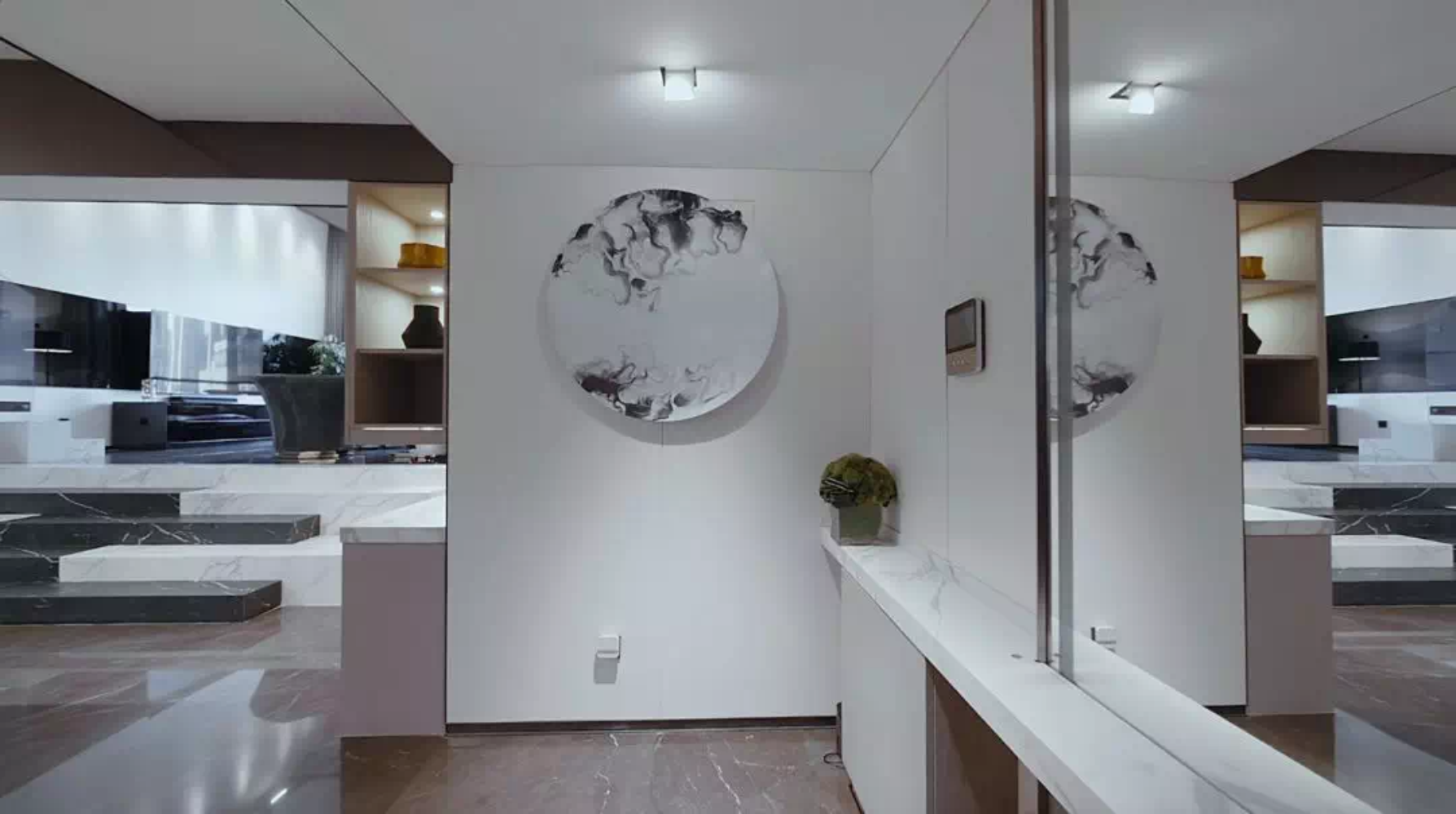

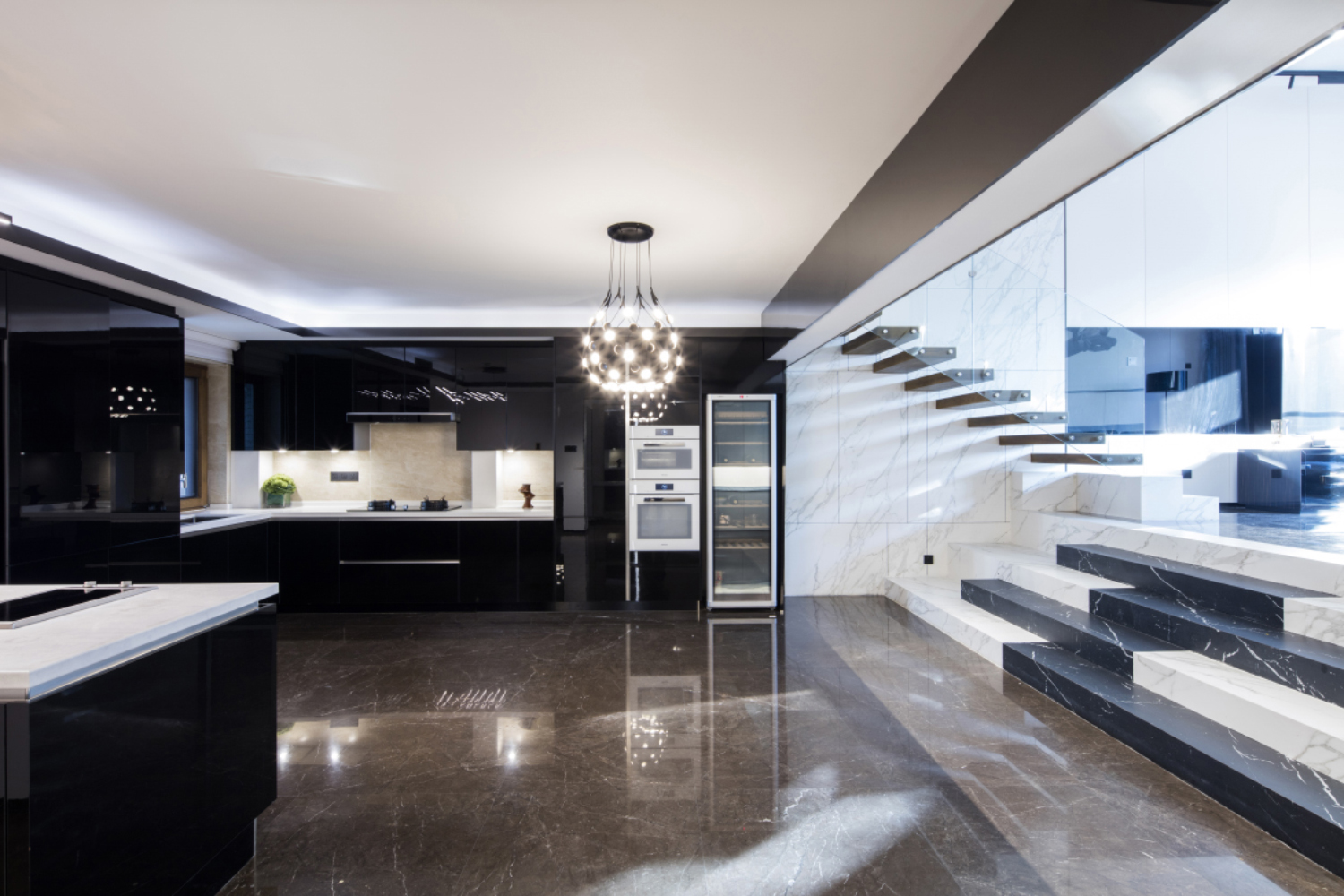 开放式餐厅整体以黑色为主,延续到黑白设计的客厅高层空间,欲扬先抑,营造了视觉上的平衡。
开放式餐厅整体以黑色为主,延续到黑白设计的客厅高层空间,欲扬先抑,营造了视觉上的平衡。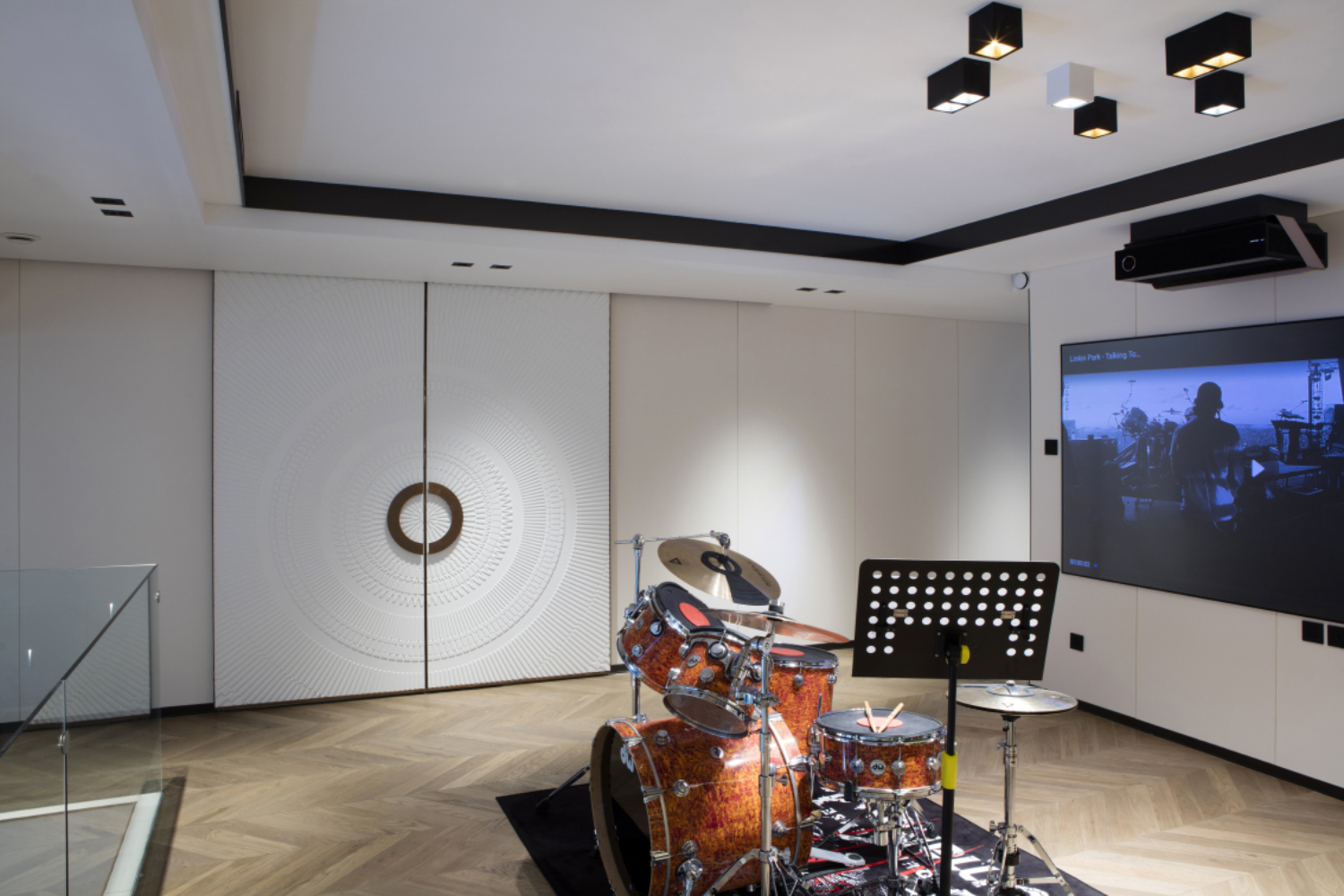 小朋友的架子鼓被设计师安置在中心位置,在为整体氛围增添活力的同时,他更希望这样的设置能够鼓励孩子的展示欲,从而提升练习的效果。
小朋友的架子鼓被设计师安置在中心位置,在为整体氛围增添活力的同时,他更希望这样的设置能够鼓励孩子的展示欲,从而提升练习的效果。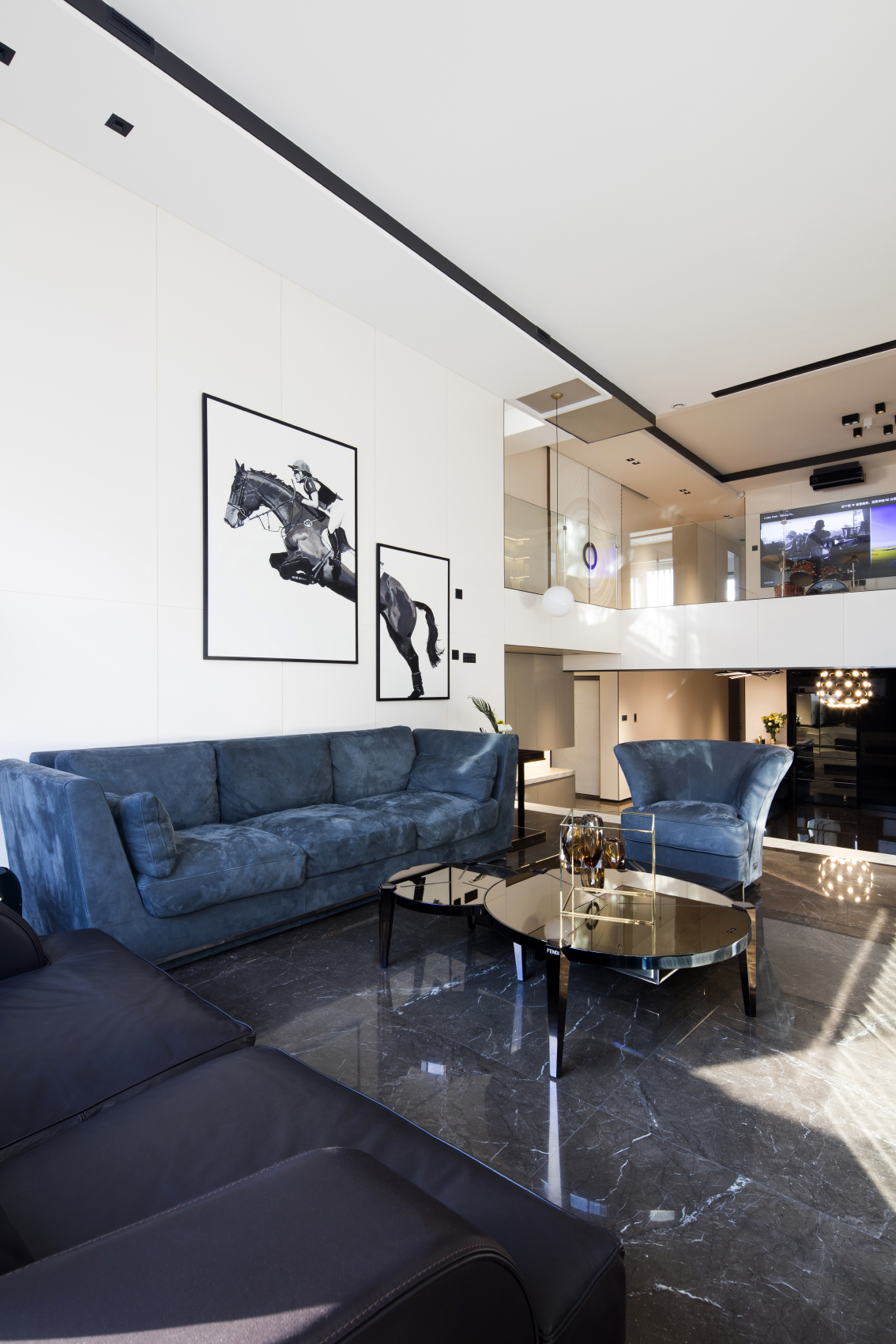 客厅的沙发背景墙佐以别具特色的两联奔马挂画,艺术就这样走入日常。
客厅的沙发背景墙佐以别具特色的两联奔马挂画,艺术就这样走入日常。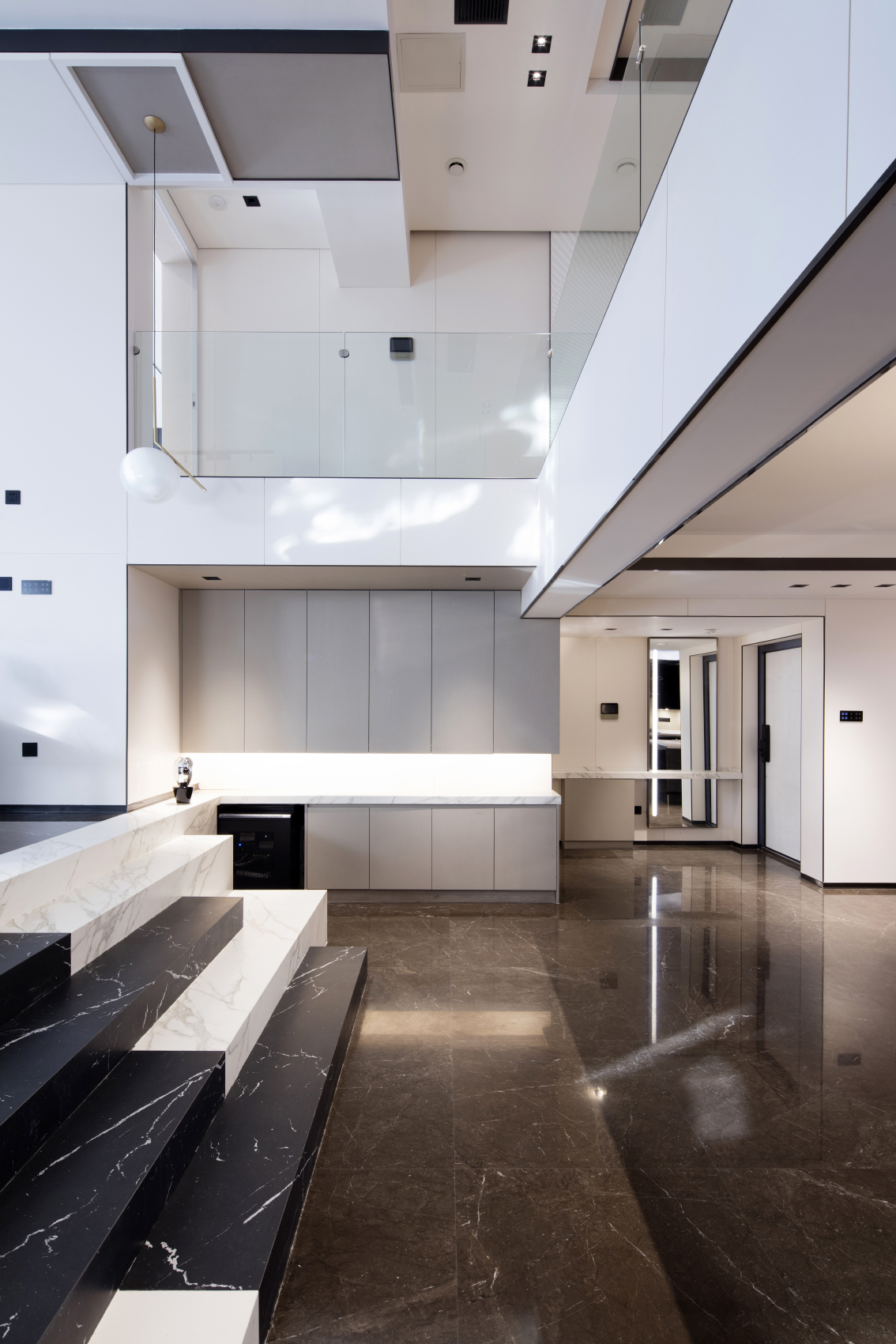 灯光方面,孙佳靓没有选择大宅的常见标配——奢华的水晶吊灯,而是选择了更为轻盈的处理,将设计感十足的球形吊灯,放置在天花板的一侧。
灯光方面,孙佳靓没有选择大宅的常见标配——奢华的水晶吊灯,而是选择了更为轻盈的处理,将设计感十足的球形吊灯,放置在天花板的一侧。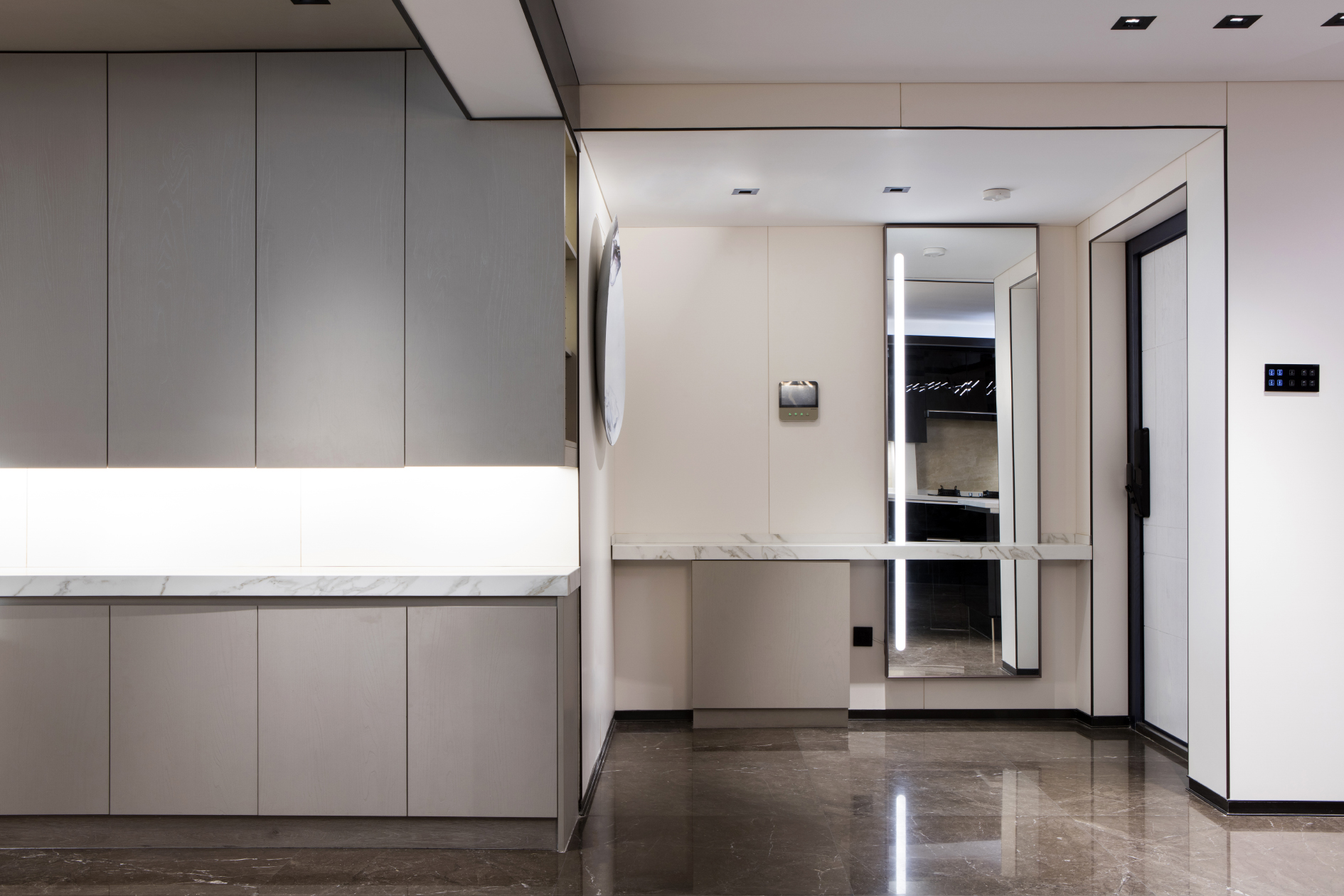 以云盘为始的小小玄关,隐含着中国传统的生活哲学。中国文化中,对于宅邸“进”的方式颇为讲究。不同于西
以云盘为始的小小玄关,隐含着中国传统的生活哲学。中国文化中,对于宅邸“进”的方式颇为讲究。不同于西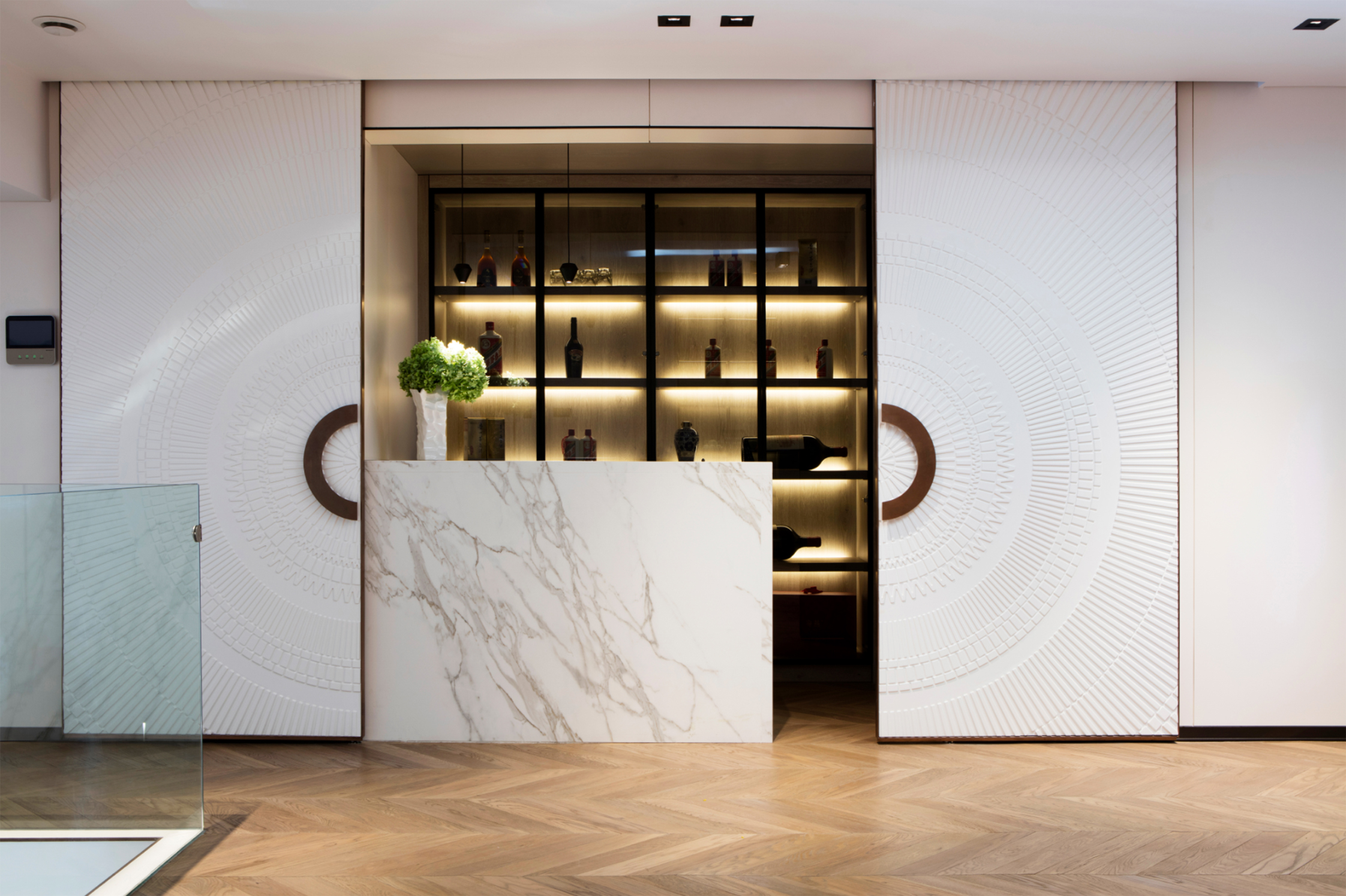
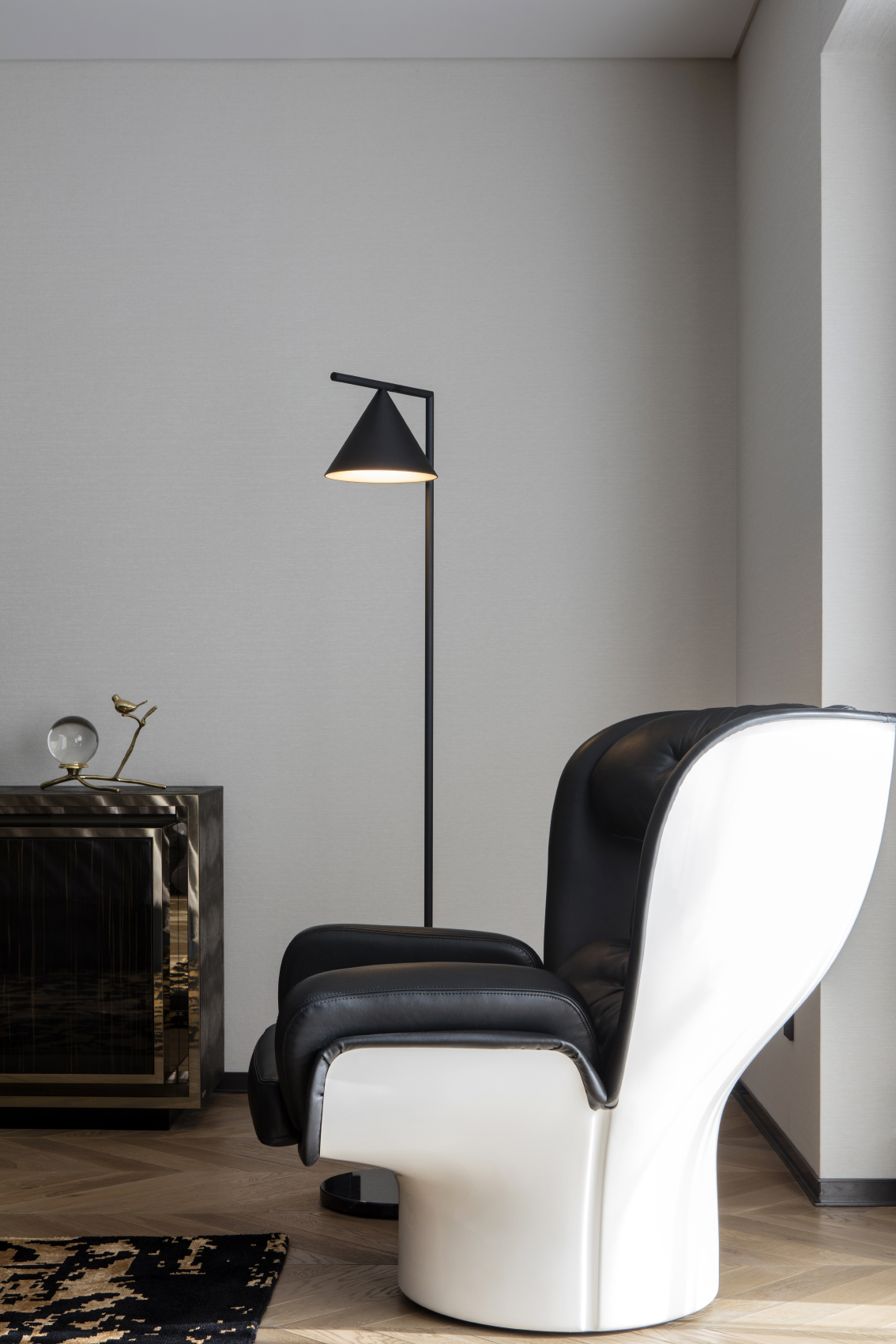 房屋中原有的复杂的三折楼梯不仅占地面积大,而且阻挡了采光,让房屋气氛变得沉闷。设计师打掉了三折楼梯,获得更通透的空间体验,而同时用建筑领域的技术,打造了一个悬挂在墙壁上的楼梯。
房屋中原有的复杂的三折楼梯不仅占地面积大,而且阻挡了采光,让房屋气氛变得沉闷。设计师打掉了三折楼梯,获得更通透的空间体验,而同时用建筑领域的技术,打造了一个悬挂在墙壁上的楼梯。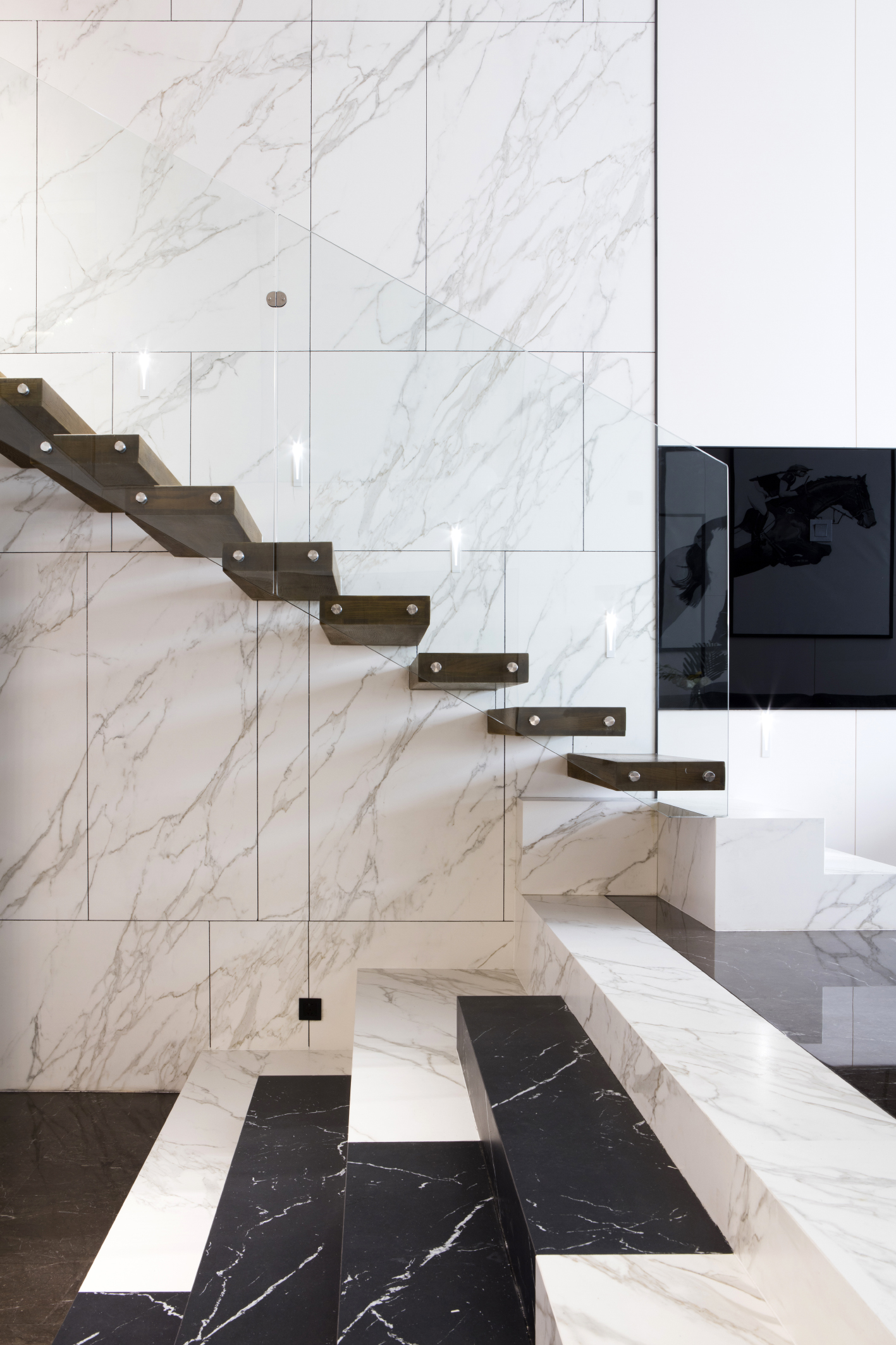 卧室的灯具也与客厅相呼应,轻巧的白色为暗调的卧室添了一份清爽的透明感。
卧室的灯具也与客厅相呼应,轻巧的白色为暗调的卧室添了一份清爽的透明感。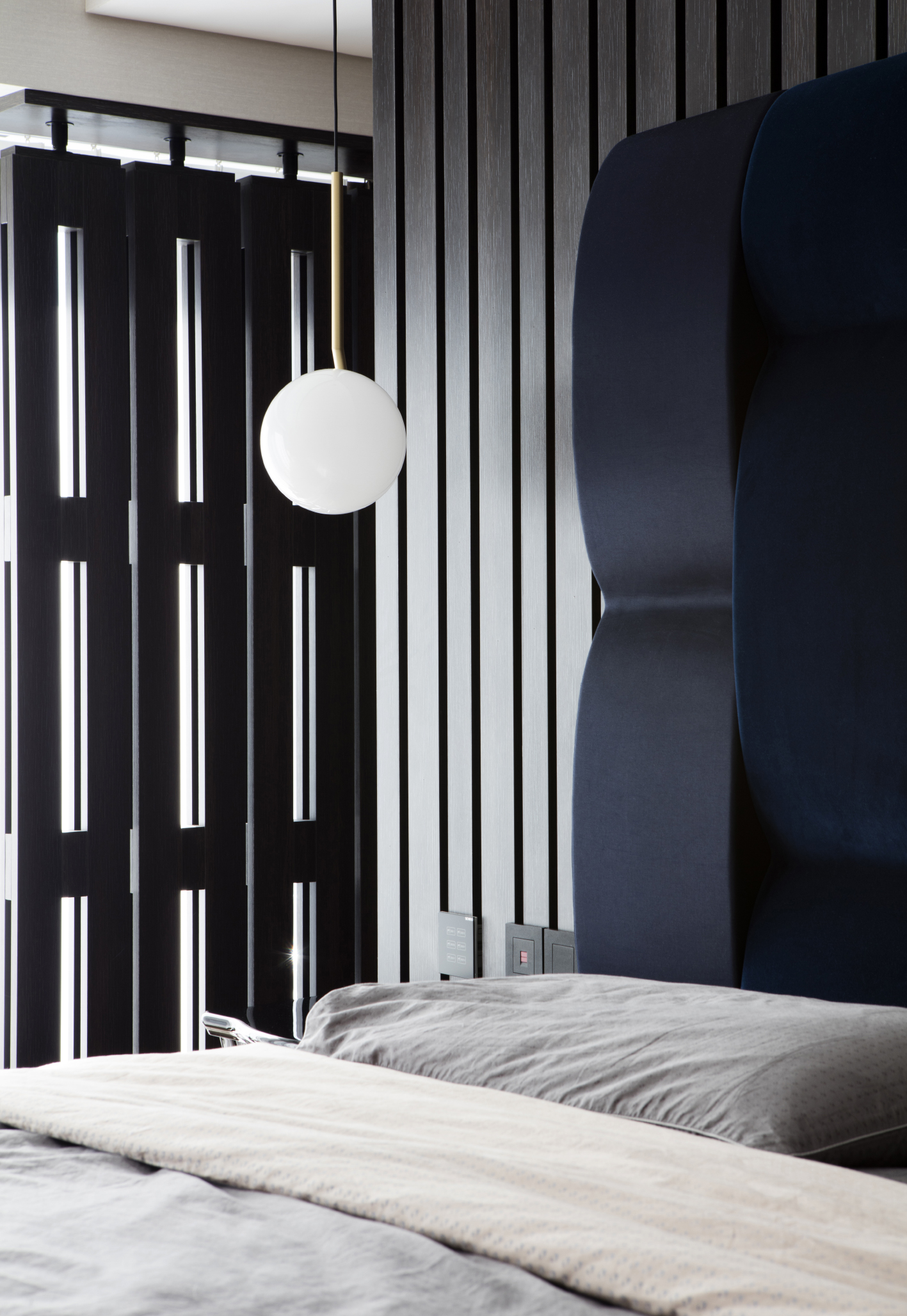 厨房和客厅之间高度差,则通过台阶的黑白错层化解,一重一轻,形成一种笔断意连的意境,如同钢琴琴键,融合分明,生动易趣。
厨房和客厅之间高度差,则通过台阶的黑白错层化解,一重一轻,形成一种笔断意连的意境,如同钢琴琴键,融合分明,生动易趣。