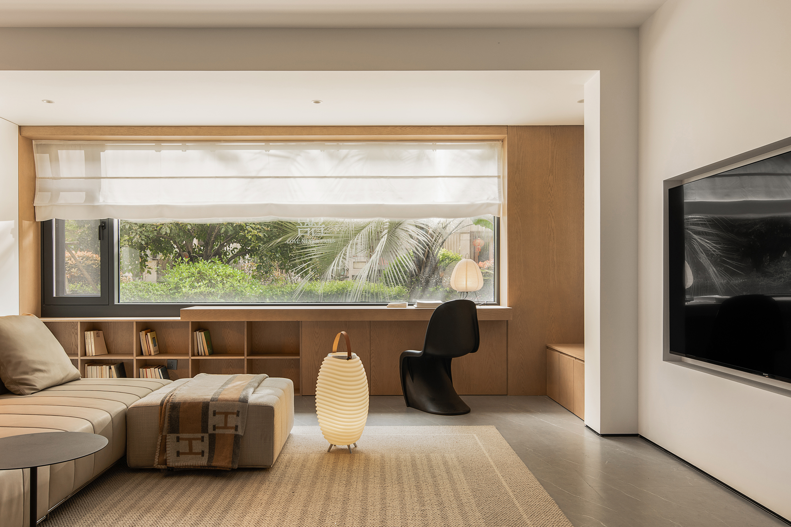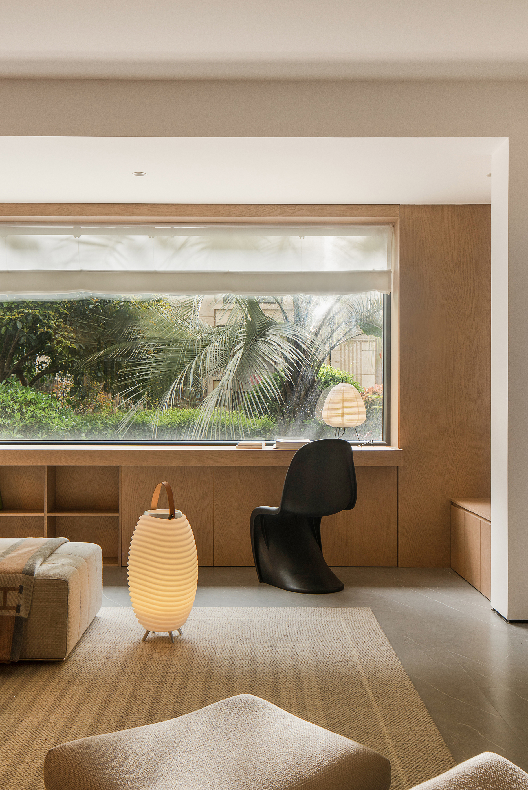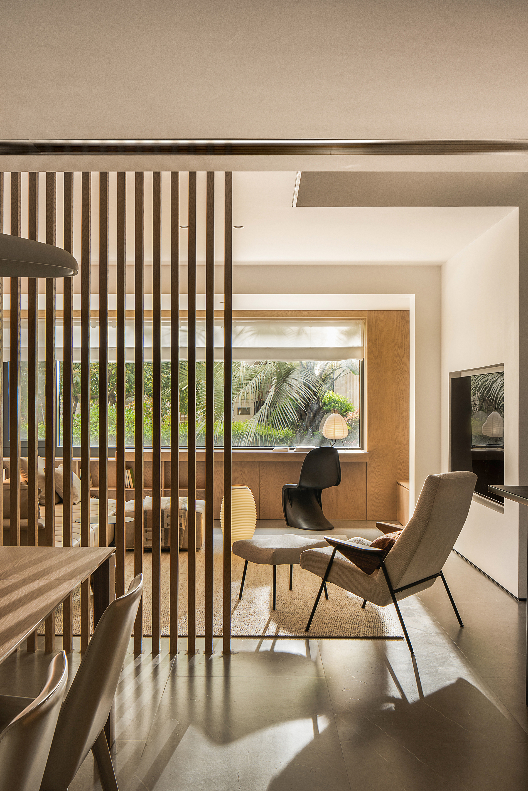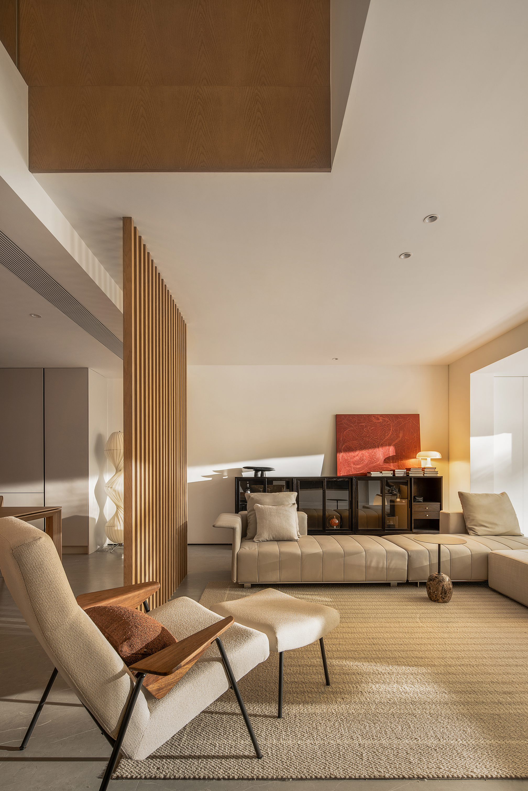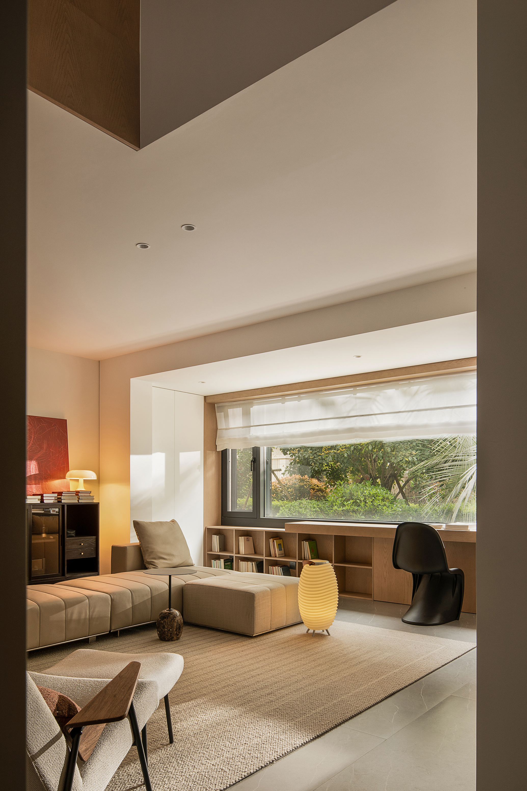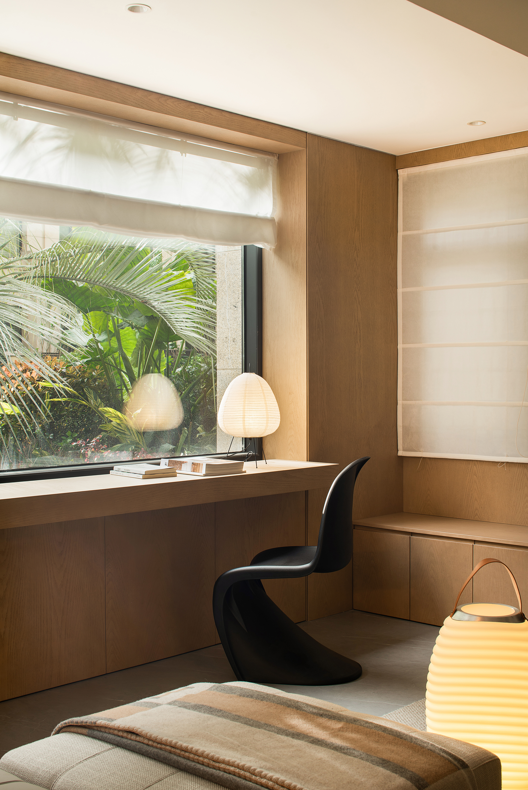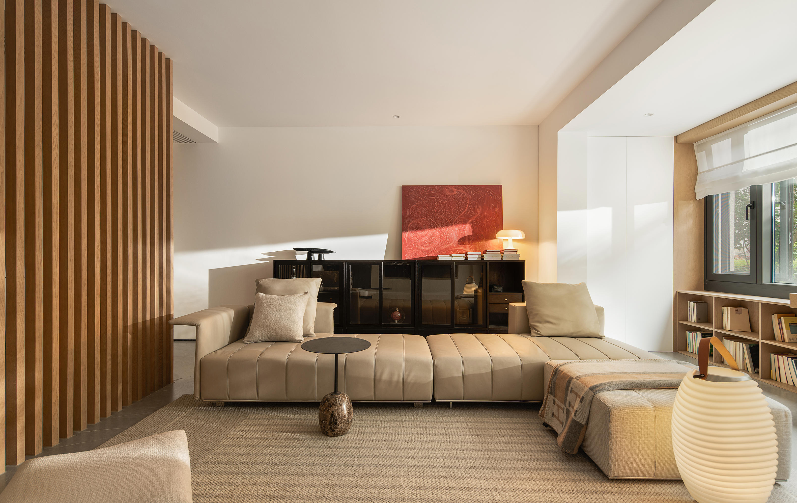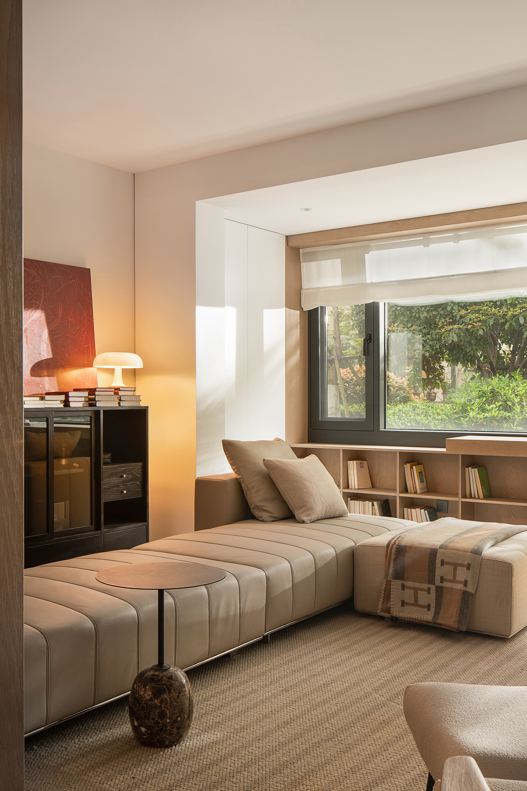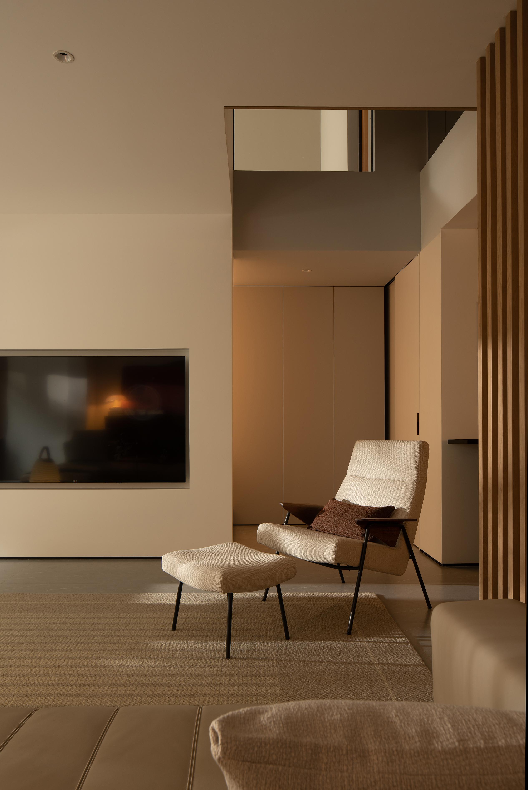Time traveler 时光旅人
空山新雨,棋子闲敲
在窗外的四季更替里
我是一个时光旅人
漫无目的地尽情虚度光阴光阴,被解读,被记载,被复刻,
人在空间里的居住痕迹,
伴随时光的交错更替,
日益丰富,充盈,居住进光阴里,
会为眼前的绿叶初生而惊艳,
会为秋叶飘零的寂寥之美而感动,
会欣赏枯黄的枝丫与攀爬的虫蚁。
会尊重并热爱时光的流逝。这是一对新婚夫妇的婚房,设计师希望在理性的设计构想里增添感性的温暖,希望这个家被光阴承载,被热爱,被填满幸福。
一个无法做成落地窗的窗户,被利用到了极致。上半部分完全打开,框入窗外的绿植,成为空间内的画卷,而植被随着四季更替与光阴流逝不断变幻的生长形态,也为空间注入了富有生命力的灵魂。
阳光被“请”进屋里,透过窗外的植被,零散而利落地撒入空间,投下细密交错的阴影,光被结构打乱,形成明亮的块面与阴暗的角落,渐次生长,层次分明,阴影本身也变成一种空间语言。通过不同的材质与色彩,划构空间的块面,不同的区域间,不做具象的打断,而是透过人眼看到的视觉差异去反映功能的分区。
窗台下,阅读区域的形成,成为空间中浓墨重彩的一笔,延伸客厅的功能属性,促进家庭成员间的互动与对话。格栅形成隔断,似断非断,比起隔断的功能来说,似乎更是为了营造光影而设。将阳光打断后投射于餐桌上,随着一日的东出西斜,而不断变换着方向,家也因此开始变得有温度,有力量。实木餐桌与格栅形成材质色彩的链接,再由米色座椅过渡到厨房的白,逐渐减淡的色彩也一如空间的气质,由喧闹的客厅向温馨的厨房转变。
Empty mountain new rain, chess pieces idle knock
In the four seasons outside the window
I'm a time traveler
Spend time aimlessly, read, recorded, reproduced,
The traces of human living in the space,
With the staggered change of time,
Growing rich, full, living into the time,
Will be amazed by the emerging green leaves,
Will be moved by the lonely beauty of the falling autumn leaves,
Will appreciate the withered and yellow branches and the climbing insect ants.
Will respect and love the passage of time. This is the wedding room of a newly married couple. The designer hopes to add emotional warmth to the rational design conception, hoping that this family can be carried by time, loved and filled with happiness.
A window that cannot be made into a French window is used to the extreme. The upper half is completely opened, and the green plants outside the window become the picture scroll in the space. The vegetation, with the change of the four seasons and the passage of time, also injects the soul full of vitality into the space.
The sun is "invited" into the house, through the vegetation outside the window, scattered and neatly scattered into the space, cast a fine staggered shadow, the light is disrupted by the structure, forming a bright block and dark corner, gradually grow, distinct layers, the shadow itself has also become a space language. Through different materials and colors, delimit the block surface of the space, between different areas, do not do concrete interruption, but through the human eye visual differences to reflect the functional division.
Under the windowsill, the formation of the reading area becomes a thick ink and heavy color in the space, extending the functional attributes of the living room, and promoting the interaction and dialogue between the family members. Grating forms partition, seems to be broken, compared with the function of partition, seems to be to create light and shadow. After breaking the sun projected on the table, with the day of the east and west slope, and constantly changing the direction, the home also began to become temperature, power. Dining table of solid wood and grille form the link of material material colour, transition to the white of the kitchen by beige seat again, the colour that reduces light gradually is also like the temperament of the space, change to the warm kitchen by noisy sitting room.

