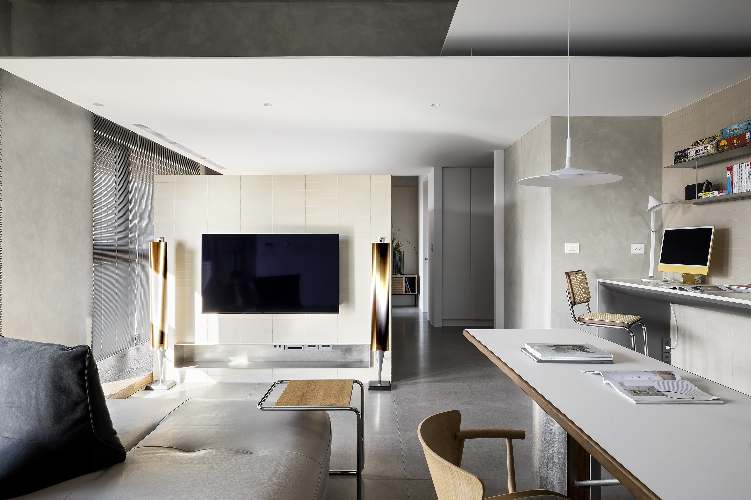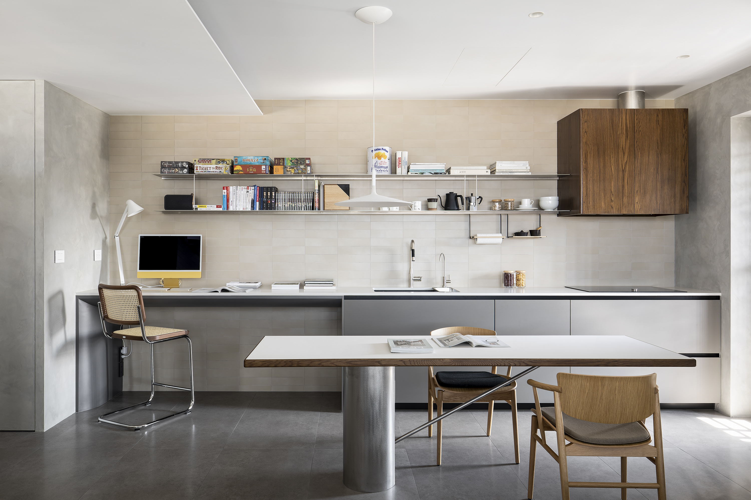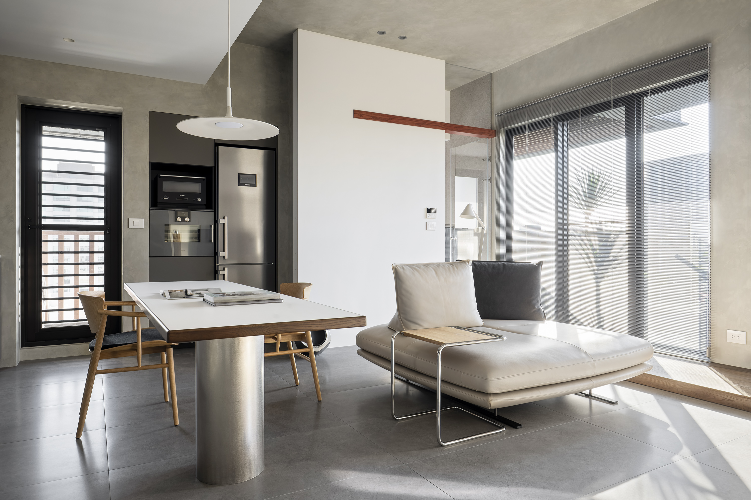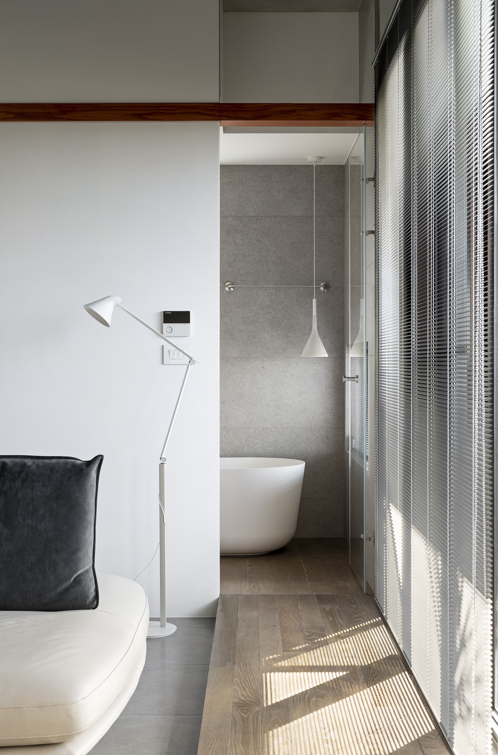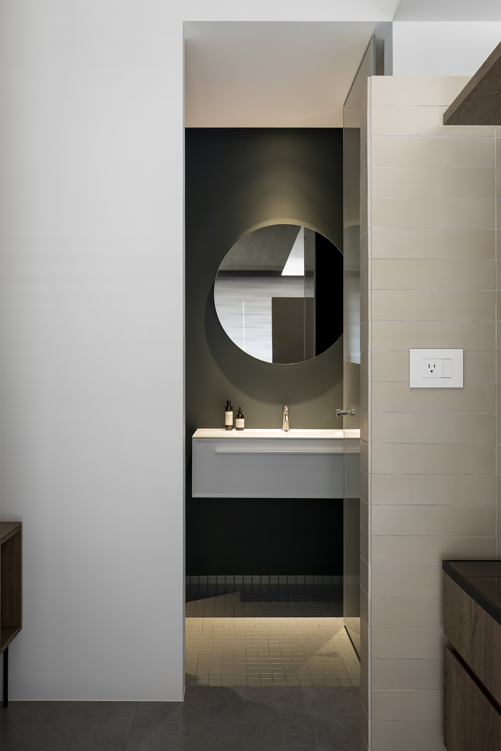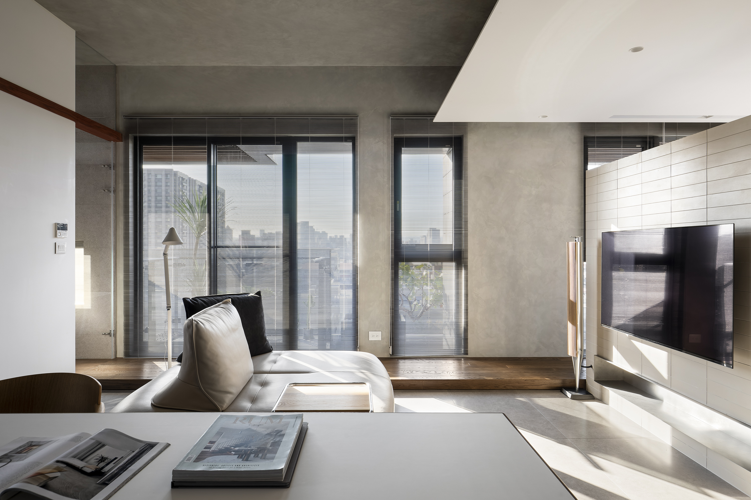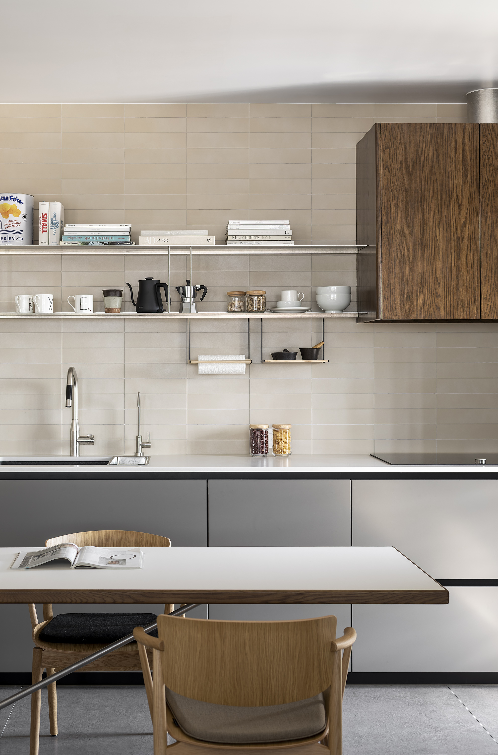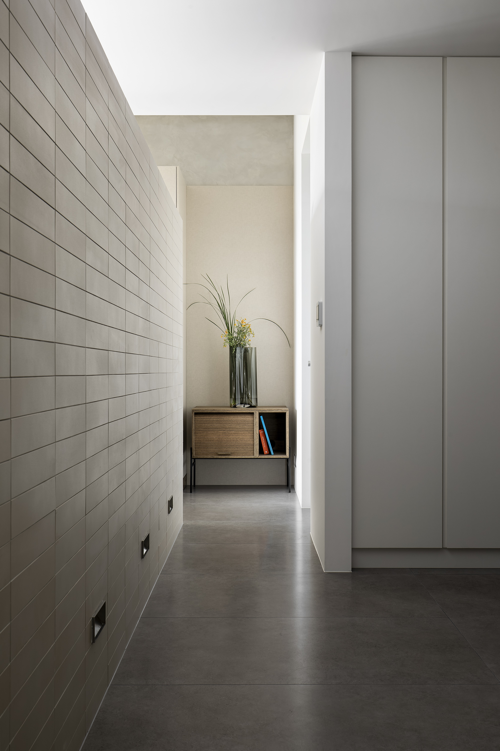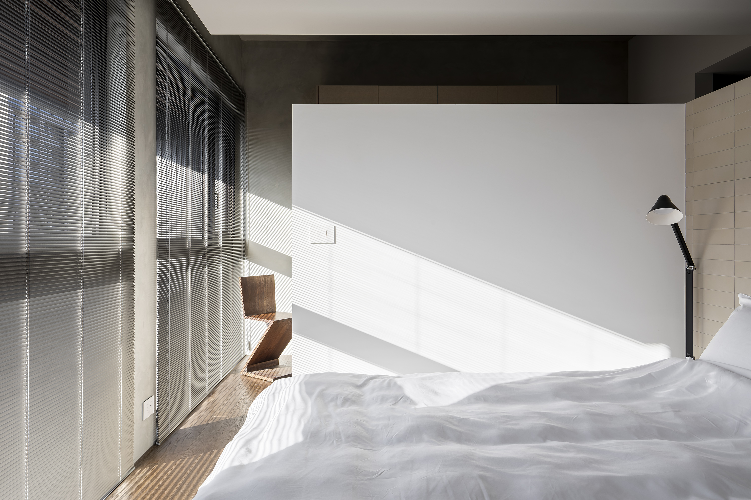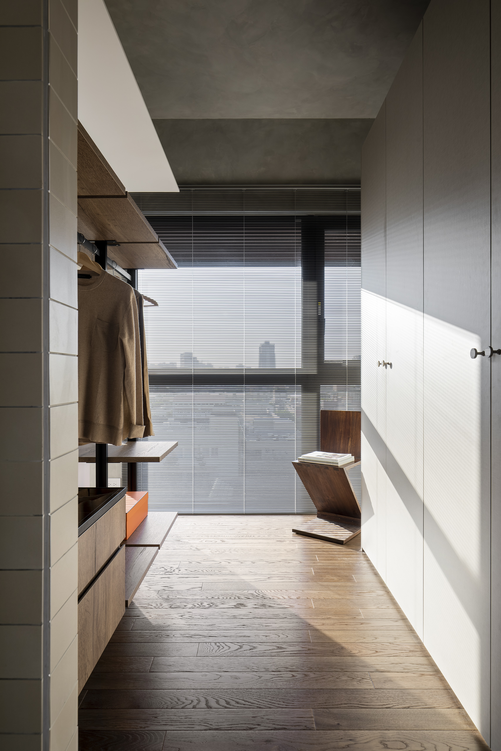JS House JS House
在有限空間的框架下,以牆面軸線製造動線的流通,同時整合開口的隱私顧慮。透過「解構感」的想法讓空間量體減輕,每個縫隙拉開了材質之間的交界,提供光線和空間穿梭的路徑,使其中的光影層次多了更多變化的可能性,視覺上的重量感也頓時因為被拆解開,而感到輕量、通透。
屋主只有兩個人,能完全自由的打造符合自己需求的家。沒有房門、或浴廁分開兩處,對屋主來說卻是最方便與舒適的狀態。把空間看成一間studio,以一個ㄇ型牆面界定每個機能區域,它是玄關、電視牆、同時也是臥房與更衣室的隔間。架高木地板從客廳、臥室一路延伸到更衣區,可以感受到光線與落地窗的優勢。最後利用地坪的規劃暗示,讓每一個位置都感覺很合理、自然。
Because of the limited space, we created a smooth flow with the axes of the walls to position the interior openings in a manner that ensured privacy. Regarding the overall layout, we reduced the volume of the space through “deconstruction,” with the junctions between materials being separated by the openings, which provided pathways for light and space to pass through and created rich layers of light and shadow. The deconstruction of the space also lightened its visual weight, providing a sense of lightness and transparency.
The owners of the space are two men, and the house perfectly suits their needs. Transcending conventional design logic, we did not include a bedroom door and placed the bathtub and toilet in separate rooms, which was the most suitable arrangement for the owners. We designed the house as a studio, defining each functional space with a set of U-shaped walls. Such walls are used for the entrance, the TV wall, and the partition wall separating the bedroom and the dressing room. Bordered on one side by the scenery of the windows, a raised wooden floor extends from the living room to the bedroom and then to the dressing room, emphasizing the visual effect of and the light shining through the window. The rooms are differentiated by different floorings, making the overall layout logical and natural.

