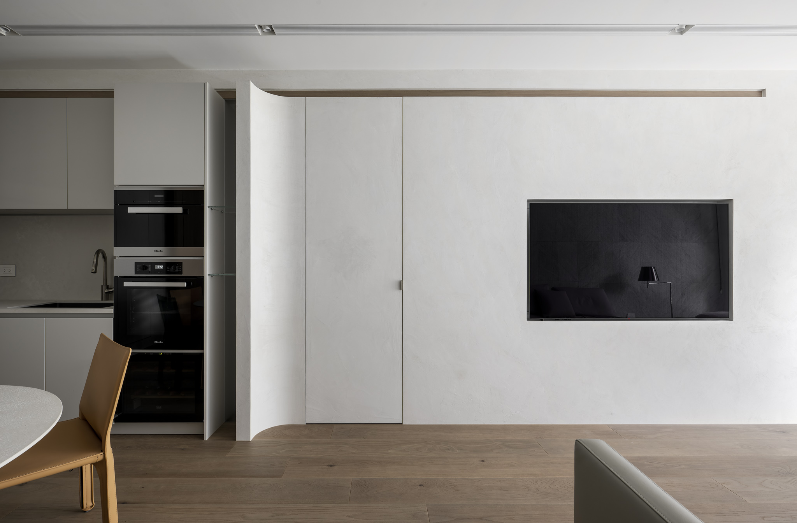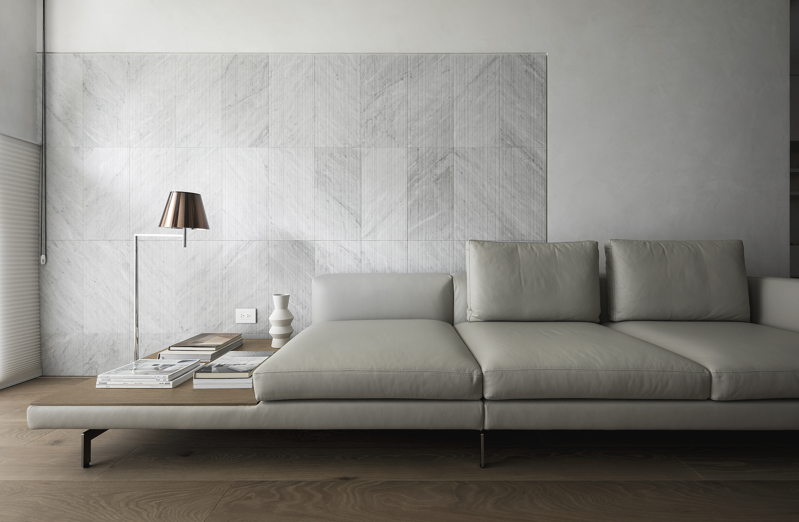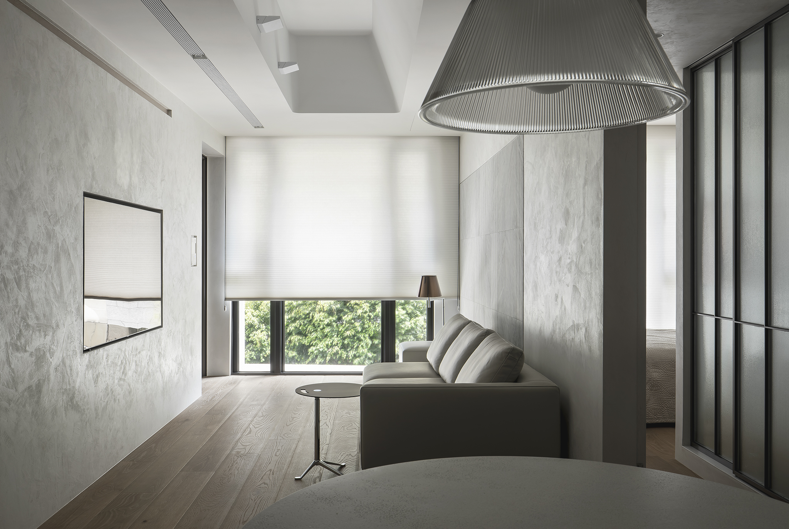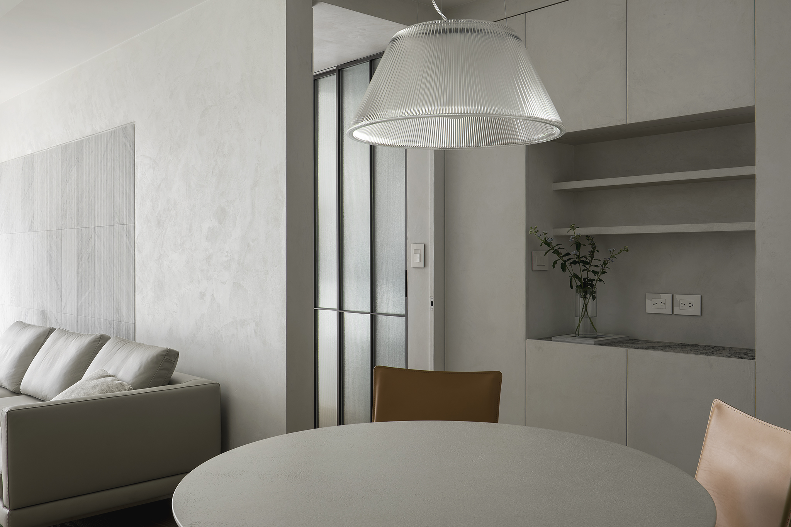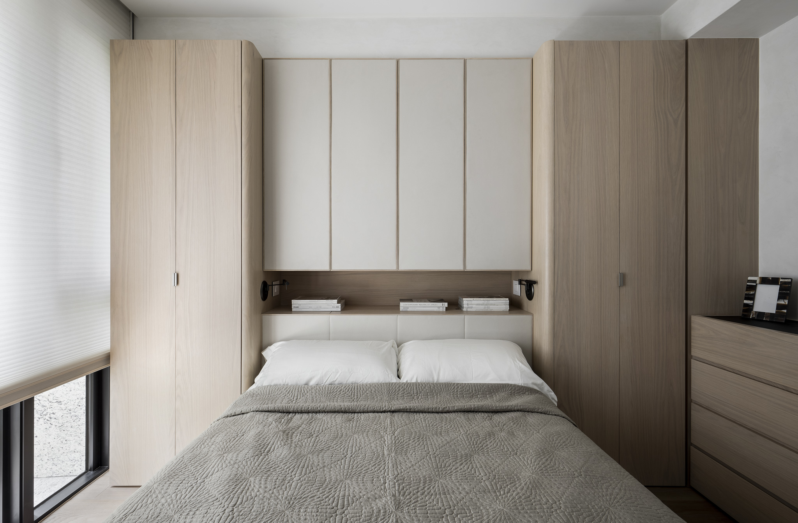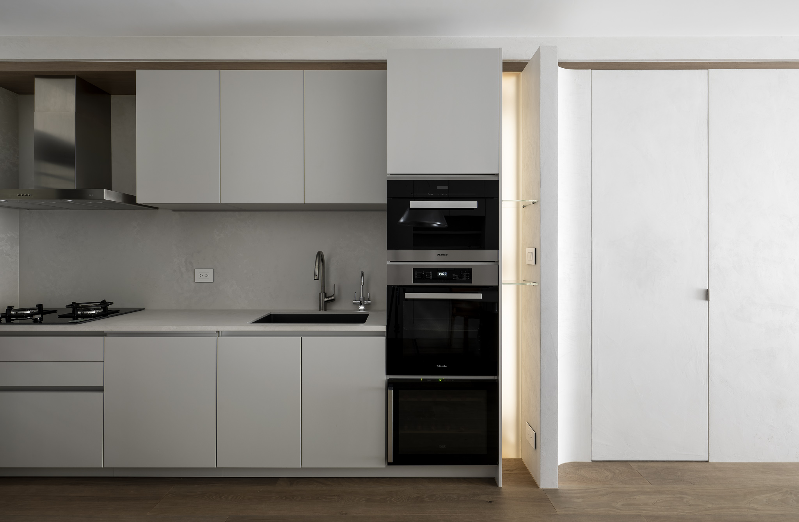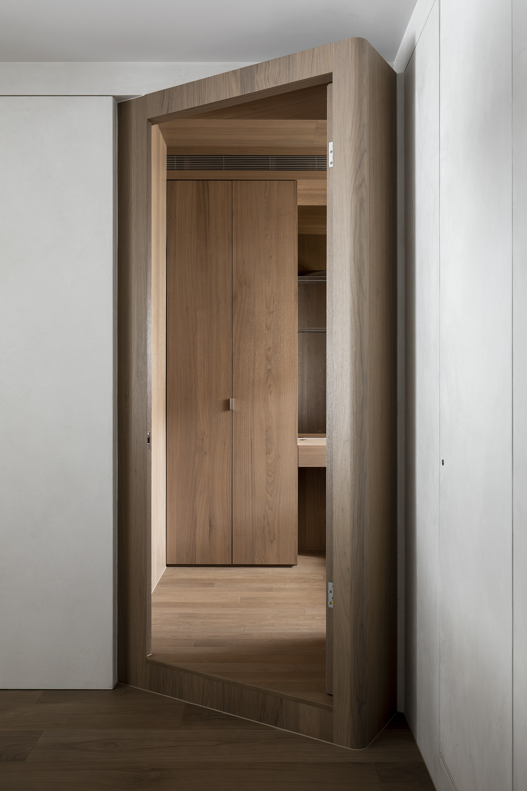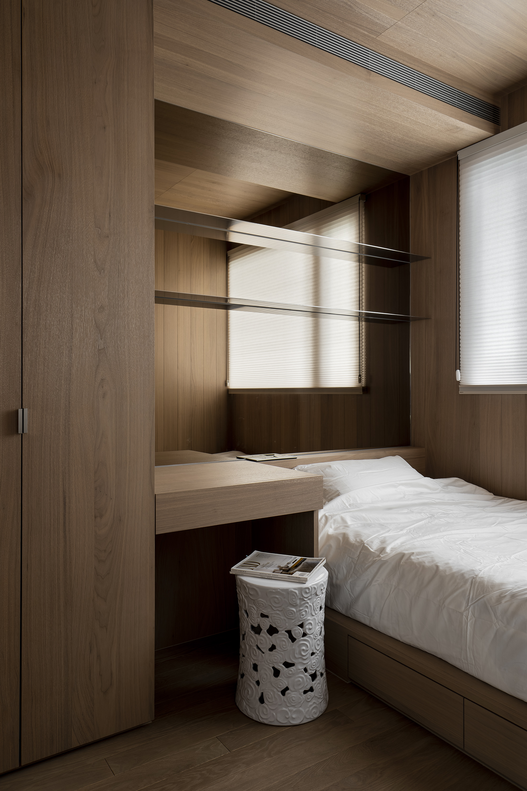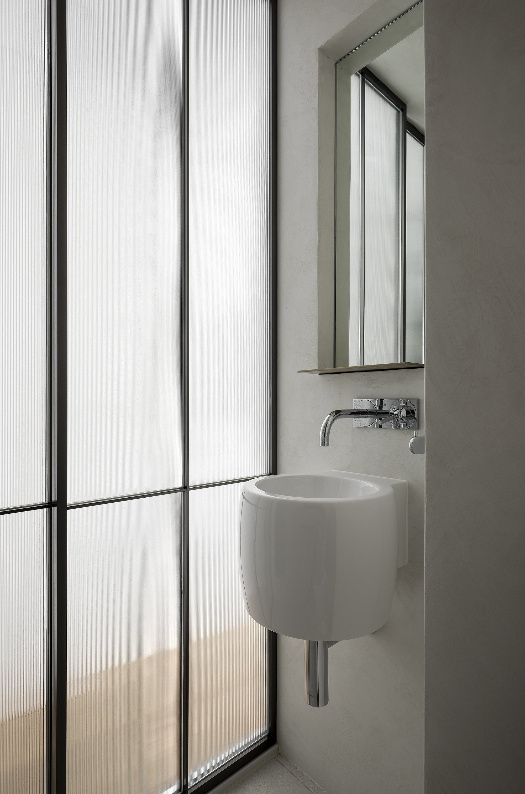Honest Honest
一個座落於台北市中心的微型住宅空間,因為風水的考量,需要保留大致上格局 的現況。以形隨機能的概念,貫穿所有的空間與細節。以緩和、不對稱的圓角矩 形挑高天花板,柔和地展現空間的高度優勢。一道微微地曲面串連起牆面、門片 與櫃體,並在上方以一道木質線條使視線延伸,隱約的造型將不同機能與區域獲 得完善、自然的整合。為解決狹窄的感受,利用一個小角度的開口轉向,優化整 體的空間感。注入像是打開一個實心木塊的概念,以極簡木質、微弱反射的鏡面 建構空間。將木地板延伸至次臥室,經過一個轉向的開口,使用較窄寬度的拼法 轉化視覺大小比例。在微型空間中,感受直接、簡單、深思熟慮的規劃,營造成 熟、平靜的都會生活。
A small residential space in central Taipei City that retains most of its original layout to preserve feng shui. The concept of “form follows function” is adopted throughout the entire residential space and its features. A gentle-looking, asymmetrical rectangle with rounded corners was used to raise the ceiling, delicately showing a high ceiling space. A slightly curved design connects the walls, doors, and cabinets from the entrance to the TV area and kitchen. A wooden line is designed on the wall to extend the line of sight, naturally and smoothly integrate the forms and functions of various areas. To eliminate the feeling of confinement, a small angle of opening is created to provide a spacious ambiance. By adopting the concept of opening a solid wooden block, the markedly small space contains minimalist wood designs and a mirror with faint reflection mounted with stainless steel shelves. Despite its small size, the residential space boasts a truthful, direct, simple, and thoughtful design and showcases urban life with calmness and maturity.



