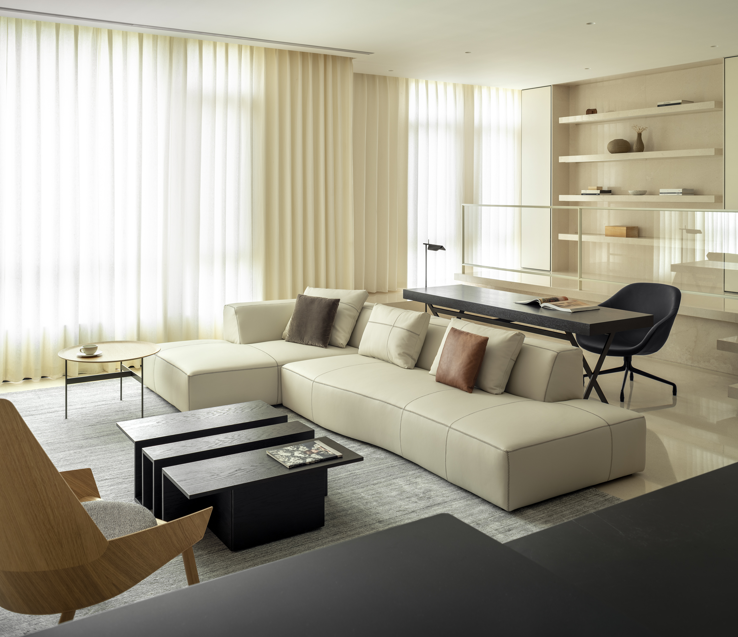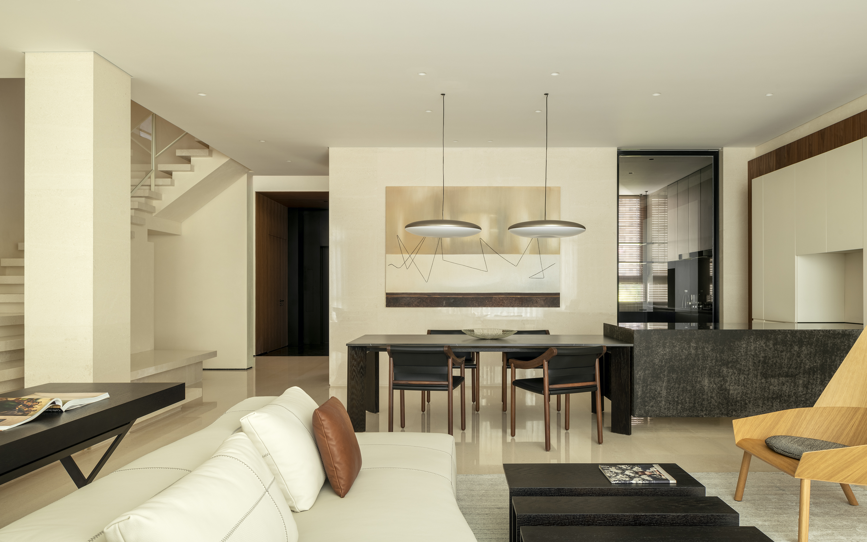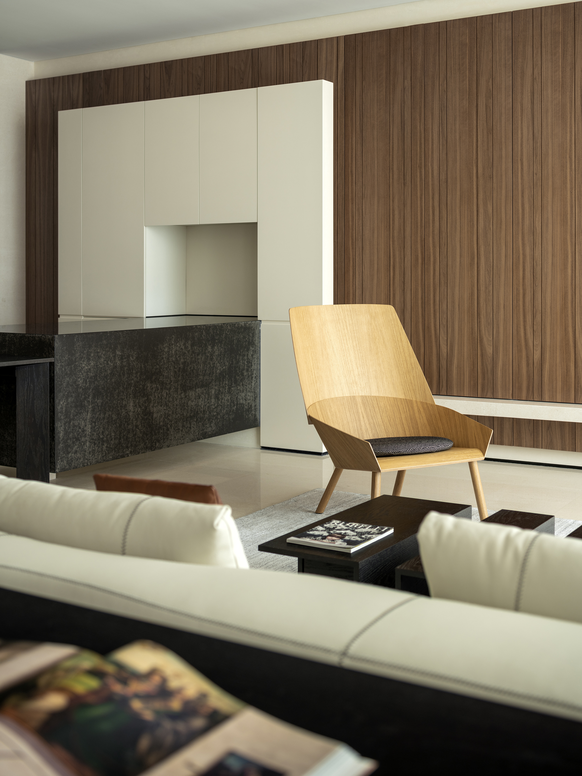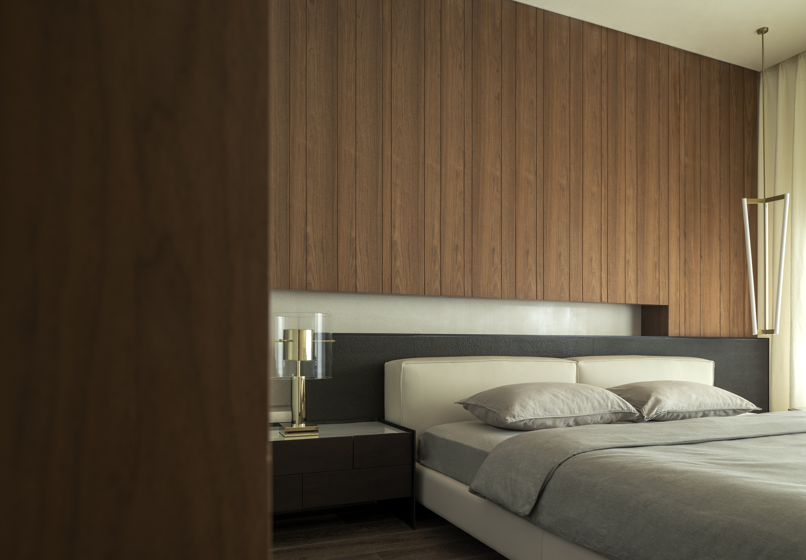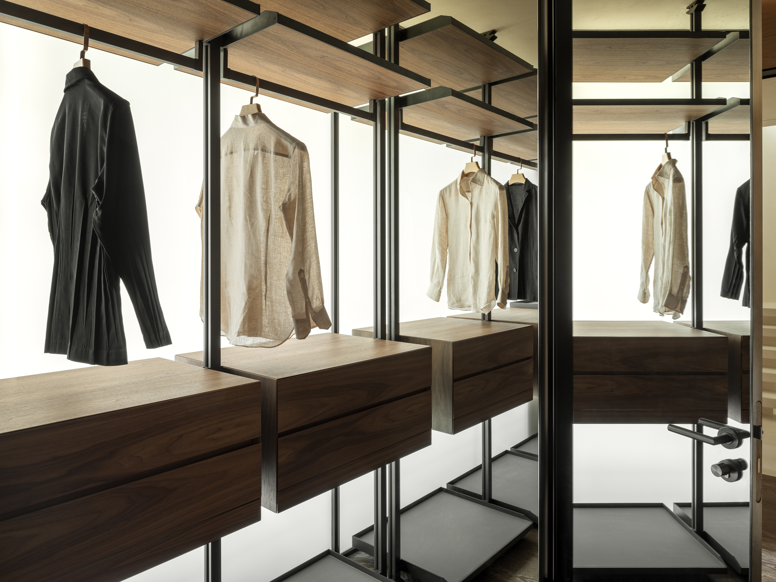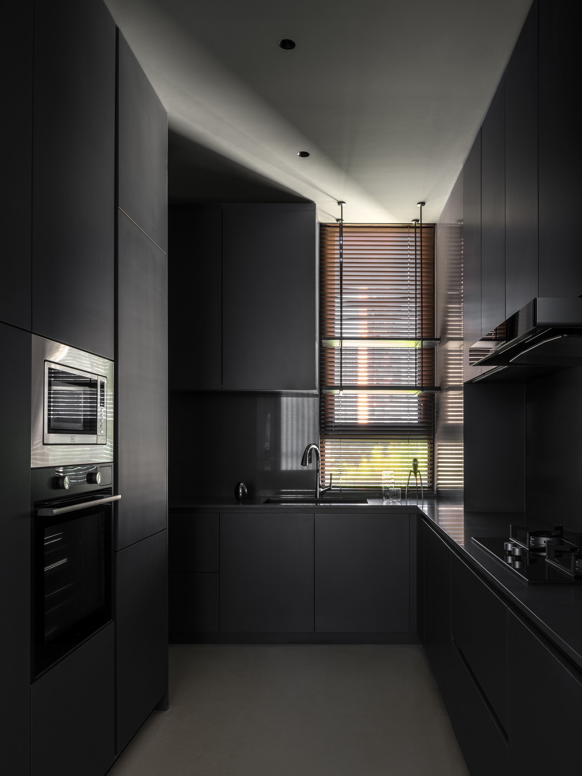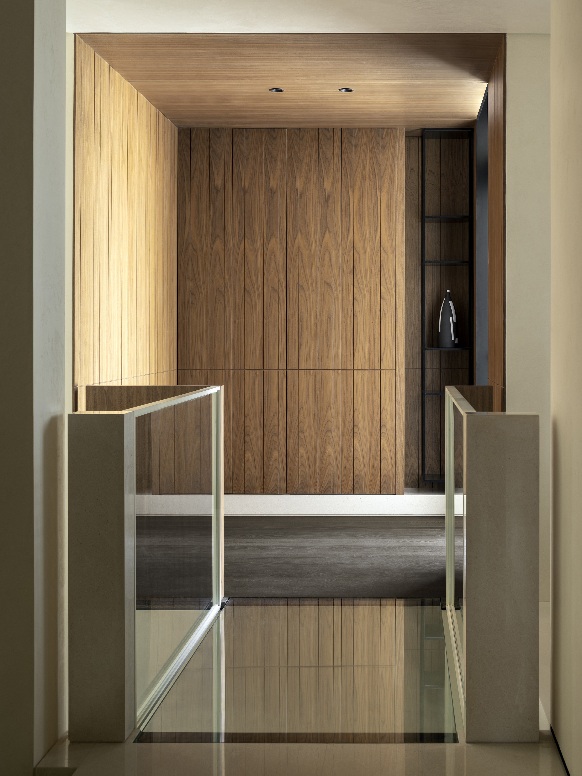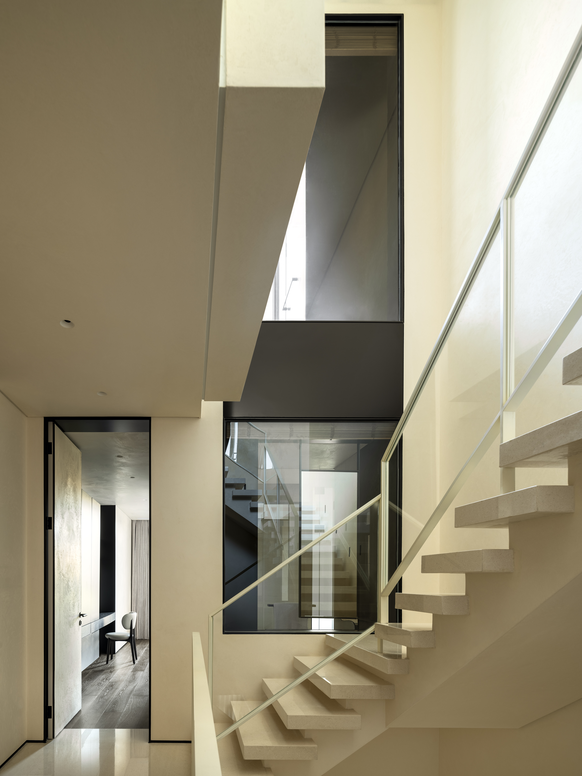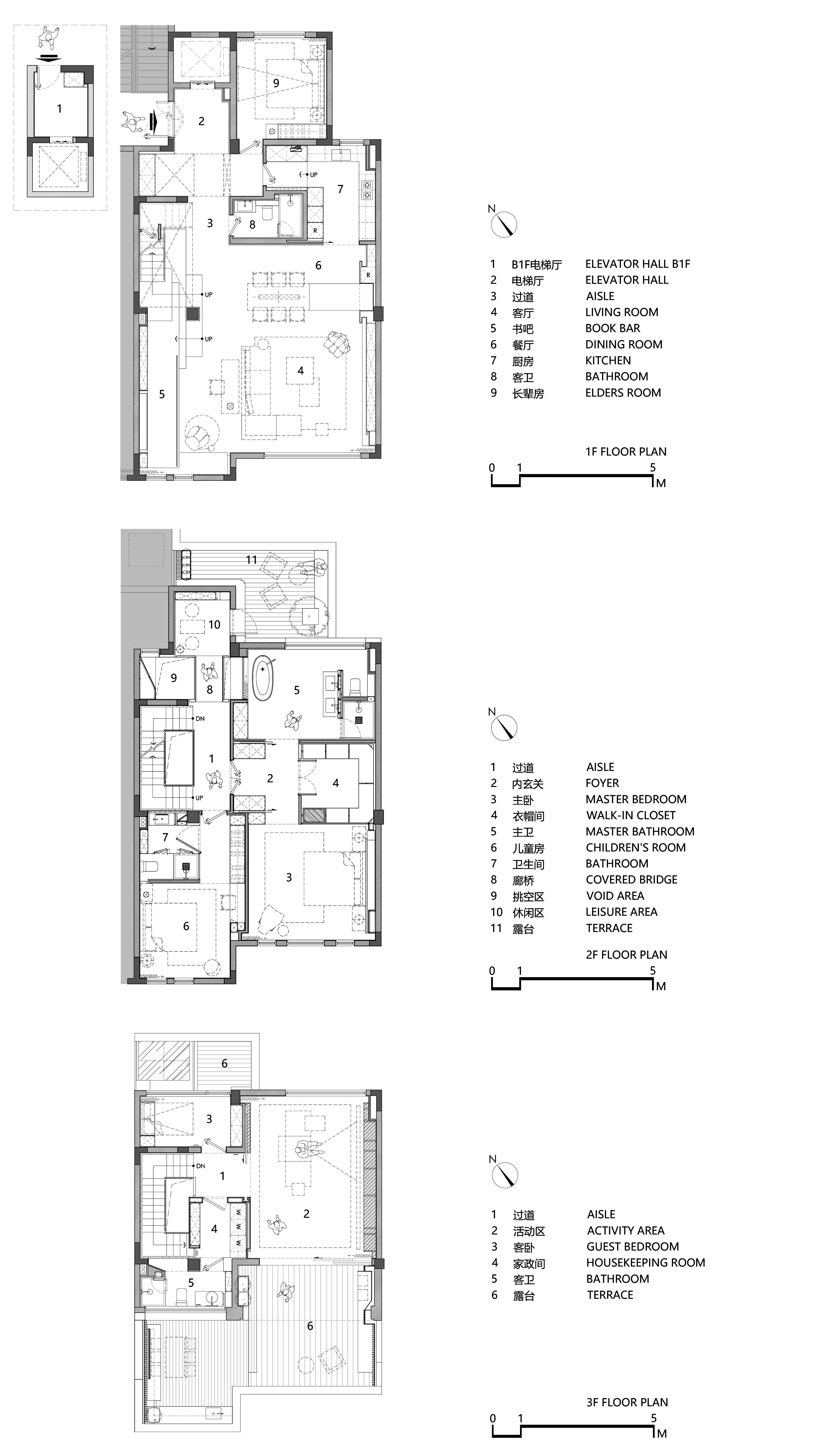Shanghai Xu Mansion 上海徐公馆
上海徐公馆,破除既有格局的限制,以“空”与“简”的面貌把多个生活场景串联起来。客餐厅墙体本身、木饰面、烤漆柜,三者有序配合,既有着丰富的交错层次,又保留了干练的块面关系。顺势延展之际,也均暗藏充沛的收纳。
餐厅哑光与亮面的材质错落交替,厨房扩大原始厨房尺度,设置双通道步入模式,打通与公共区域的联动。
整合原有建筑柱体并加以利用,衔以踏步平台建构起书吧与楼梯,从而塑造相应布局。不断的层叠与解构,既呈悬浮之意,又精进细部,耐人寻味。
一架透明廊桥横贯中间,承上启下,衔接两侧,打开室内立体多维的交互关联,做到借光、借景、借空间。
一条主轴线顺畅关联起主卧套间的各个功能分区。主卧从容的基底中透露着克制性与真实感。步入式衣帽间,完善的分区、利落的构造一目了然,开放式设计与镜像手法延伸视觉。在窗口位置别出心裁的设置浴缸,以内外通透的交融与对话,让沐浴更加惬意。
长辈房、儿童房的设计,通过材质、色彩的组合以匹配不同空间居者的特性而设定,平衡每位家庭成员的需求差异。
楼梯间从一层到三层纵向联通,同样贯彻套景手法,通过窗体引入自然光线让两个独立的空间显得规整并延伸。
三楼多变的活动区以大道至简的廓形,悦纳多元之需,也强调其变化与成长性,为未来预留更多可能。一进到底的格栅设计延伸视觉广角并兼具储物功能,与室外露台联动,将生活的界面扩充到户外的广袤无垠。
Breaking free from the pre-existing layout, circulation routes are reorganized, uniting multiple living scenarios in an “empty”, “simple” manner. The walls, wood veneer and baking varnish cabinets work together in an orderly fashion, featuring rich interlocking layers while maintaining a neat relationship between surfaces. An ample amount of storage is hidden in the natural extension, highlighting the core of functionality beneath the surface.
The proportions are masterfully balanced to set everything in order, with delightful contrasts between matte and glossy, coarse and smooth. The original kitchen has been effectively expanded, and the new double-aisle walk-in model further opens up the connection with the shared areas.
The original building columns are integrated and fully utilized to construct the book bar and staircase with a stepping platform, shaping the overall layout accordingly. Continuous stacking and deconstruction give the impression of suspending and are further finished with sophisticated details.
A transparent bridge runs through the middle, connecting the upper and lower parts of the building and linking the two sides. It opens up a three-dimensional all-around interaction in a visually light manner to effectively borrow light, scenery and space.
The main axis smoothly links the functional divisions of the master suite. The bedroom shows a sense of restraint and authenticity in its calm background. The walk-in cloakroom, skillfully partitioned and neatly structured, adopts an open design and mirroring techniques to extend the vision. The bathtub is ingeniously placed at the window, making bathing cozier and more interesting with an interplay and dialogue between inside and outside.
The elders’ room and the children’s room are tailored to the characteristics of the respective occupants. The different needs of each family member are balanced and met for the comfort of actual use.
Connecting three floors by a vertical opening, the stairwell is also enriched by enframed scenery, allowing two separate spaces to extend into each other in a neat, harmonious way.
With a profound minimalist outline, the activity area on the third floor is designed to accommodate a wide range of needs and emphasizes change and growth, leaving more possibilities for the future. The grille runs its full length in an orderly manner, extending the perspective while functioning as storage; it is linked to the outdoor terrace, blurring the boundaries and expanding the interface of life to a limitless span of vastness.

