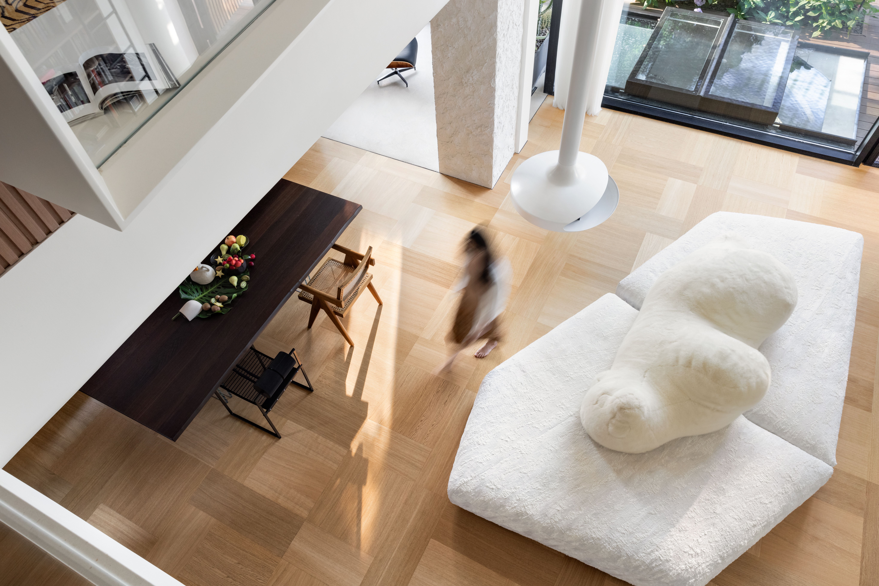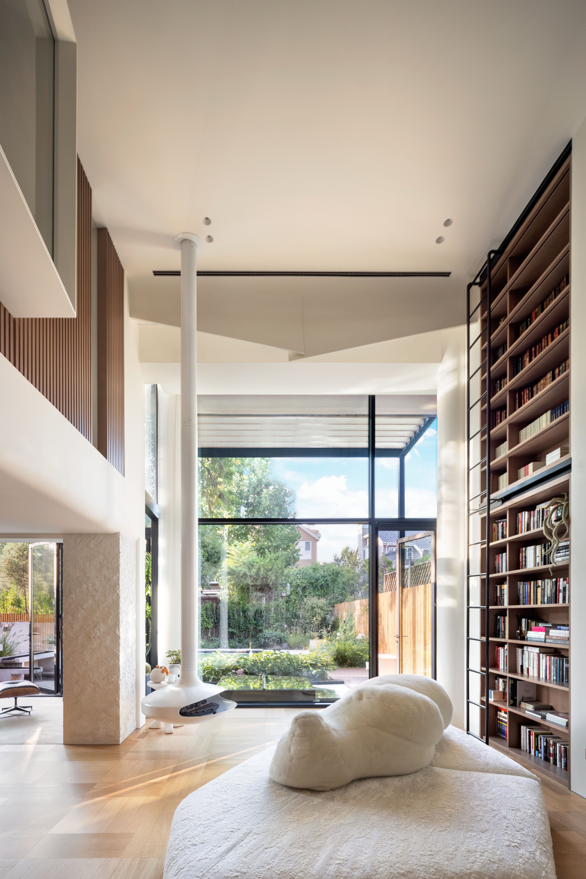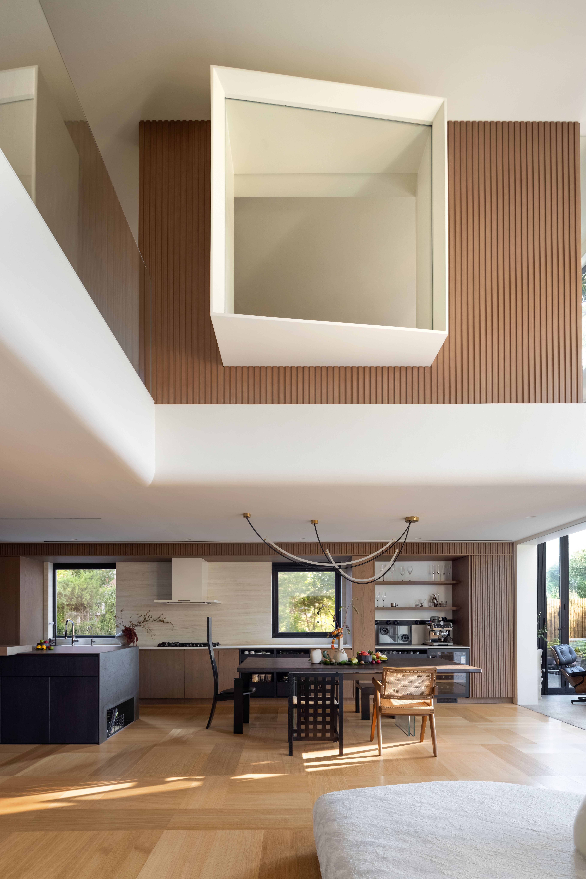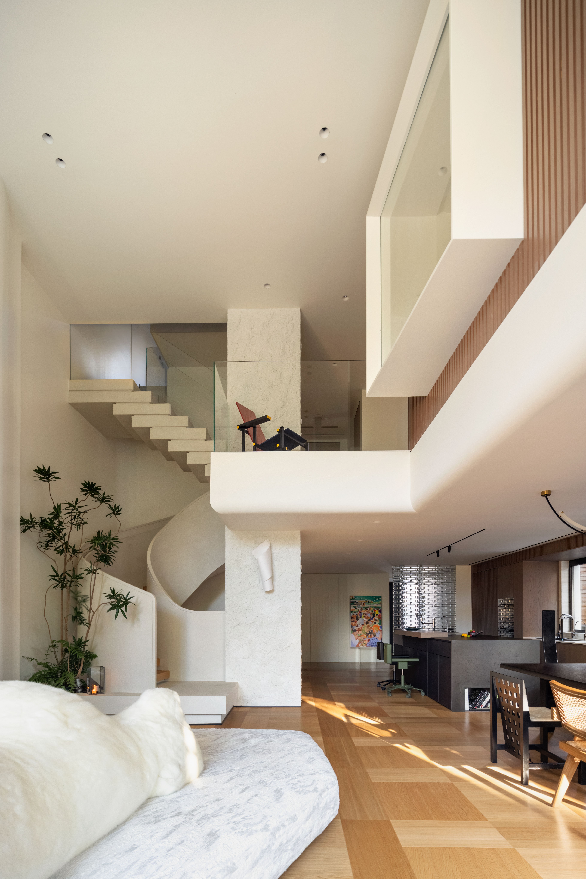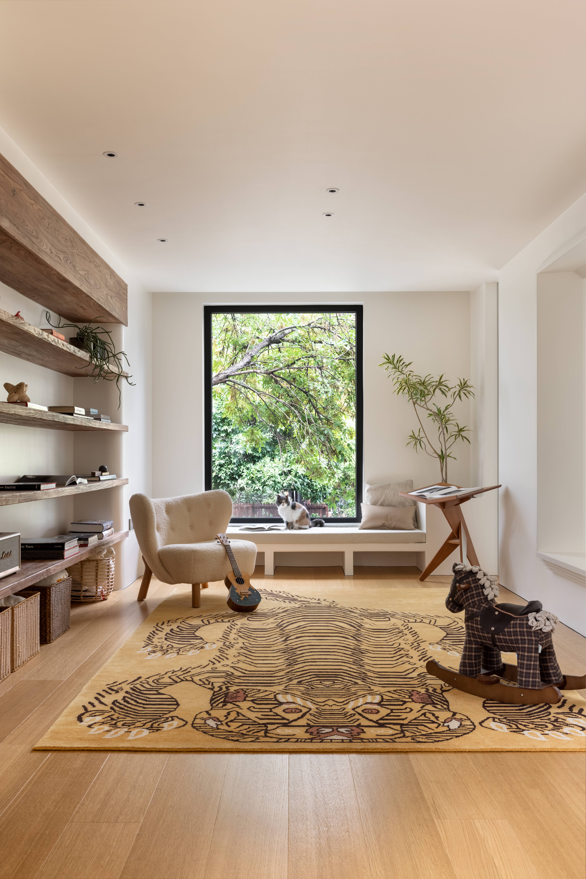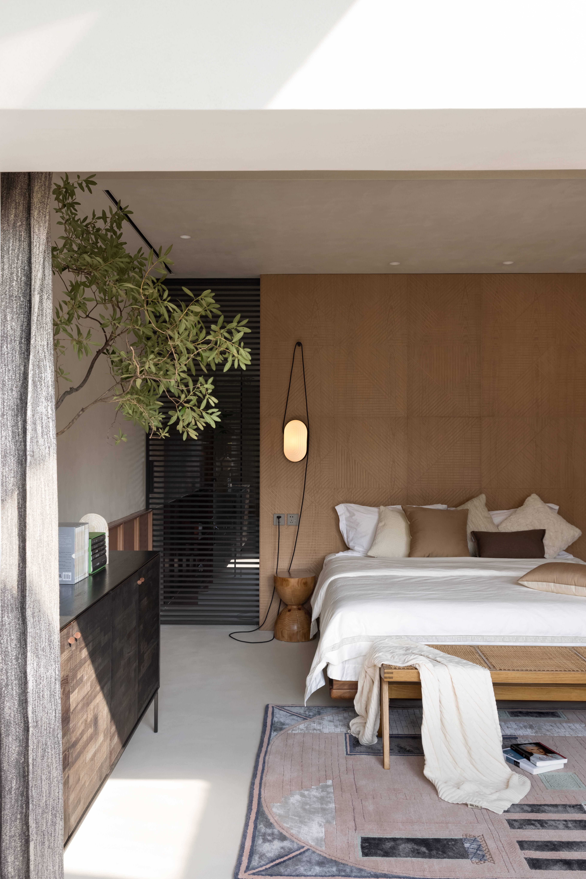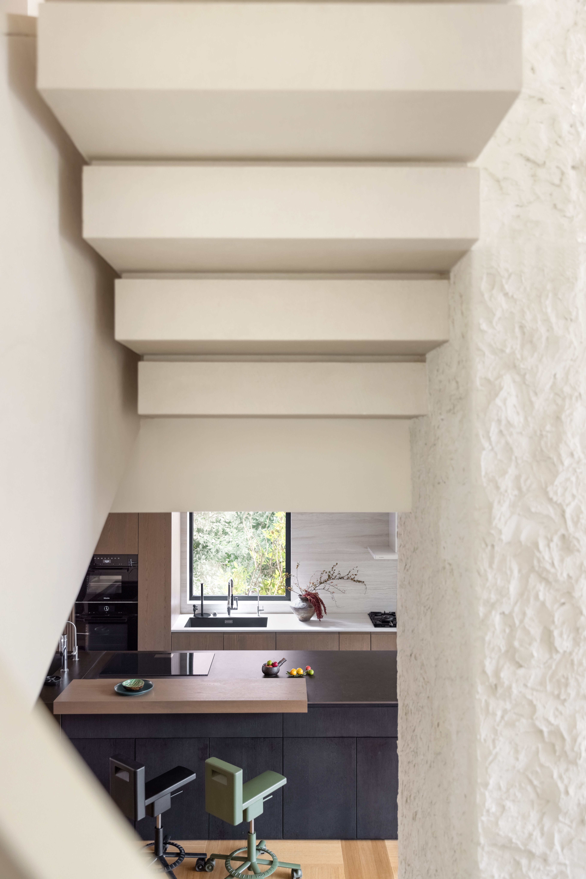Lane Bridge Villa 长岛澜桥
这个项目的业主是一对定居北京的年轻夫妻,他们有共同的兴趣爱好,热爱自然、享受阅读、喜欢动植物...2019年他们买下了这栋房子,作为婚后的第一个家。
这栋房子的原始结构的最大硬伤,就是客厅朝北、采光不佳。为了让上下四层楼更加明亮、不压抑,这次改造的重点,就是用“光”来联动四层空间,让整个家更细腻、耐看、层次丰富。为了把更多天更多天引入房子,我将面向院子一侧的外立面,改为玻璃幕墙,又用一道玲珑的旋转楼梯串联起上下4层的光之通道,在屋里屋外“掏”出各种窗洞,引光入室,连地下室也不例外。
整个房子以大面积白色涂料搭配原木色,点缀以绿植和花草,使整个房子成为了充满阳光和生机的自然居所。
The owner of this project is a young couple who have settled in Beijing. They share common interests and hobbies, love nature, enjoy reading, and love animals and plants... In 2019, they bought the house as their first home after marriage.
The biggest flaw in the original structure of this house is that the living room faces north and the lighting is poor. In order to make the four floors brighter and less oppressive, the focus of this renovation is to use "light" to link the four floor space, making the entire home more delicate, durable, and layered.
In order to introduce more natural light into the house, I changed the window facing the courtyard side to a glass curtain wall. In the meantime, I used a delicate rotating staircase to connect the light channels of the upper and lower floors. Various window was dug out to guided light into the room, even the basement.
The entire house is decorated with a large area of white paint paired and natural wood color, interspersed with green plants and flowers, making it a natural habitat. Full of sunshine and vitality.

