Ansan Hotel 安辰酒店
绍兴安辰酒店的设计改造项目以符号化语言为理念,通过对建筑物、室内空间形式、材料和色彩的改造,为城市商务酒店中的旅人创造了一种亲密又疏离、模糊又清晰的界限。团队在设计中提出了符号化的改造方案,以建筑物外部的立面、景观、室内空间为载体,将地域特征和城市文化通过建筑、景观等符号化表达出来。同时,设计师将酒店的社交属性转化为设计手法,以酒店公共区域为依托,为酒店住客、周边社区年轻人提供可以互动交流的小型社交场所,并在线上平台未更大范围内的人们提供社群空间。
在建筑的沿街界面,设计团队运用金属网和半透明体量设计,与水平线条的灯带相呼应,形成强烈的引导性和欢迎的姿态,与室外的城市形成一种对话的关系。在首层的设计中,沿街的入口空间向内退让,形成强烈的引导性和欢迎的姿态,与旁边的餐厅共同形成完整的橱窗感,与室外的城市形成一种对话的关系。
Ansan Hotel, located in the ancient town of Keqiao in Shaoxing, China, underwent a renovation that turned it into a symbol of regional characteristics and urban culture while providing a communal space for hotel residents and young people in the surrounding community to interact. The design team proposed a renovation plan with the concept of symbolization, hoping that the exterior form, material, and color of the building will convey the regional characteristics and urban culture of Keqiao.
The original building was a business hotel built ten years ago with no regional or brand identity along the street facade. The considerations of architectural form, therefore, began with the interface along the street, where one side of the building is covered with metal mesh, creating a sheer volume that echoes the horizontal lines of the light strips.



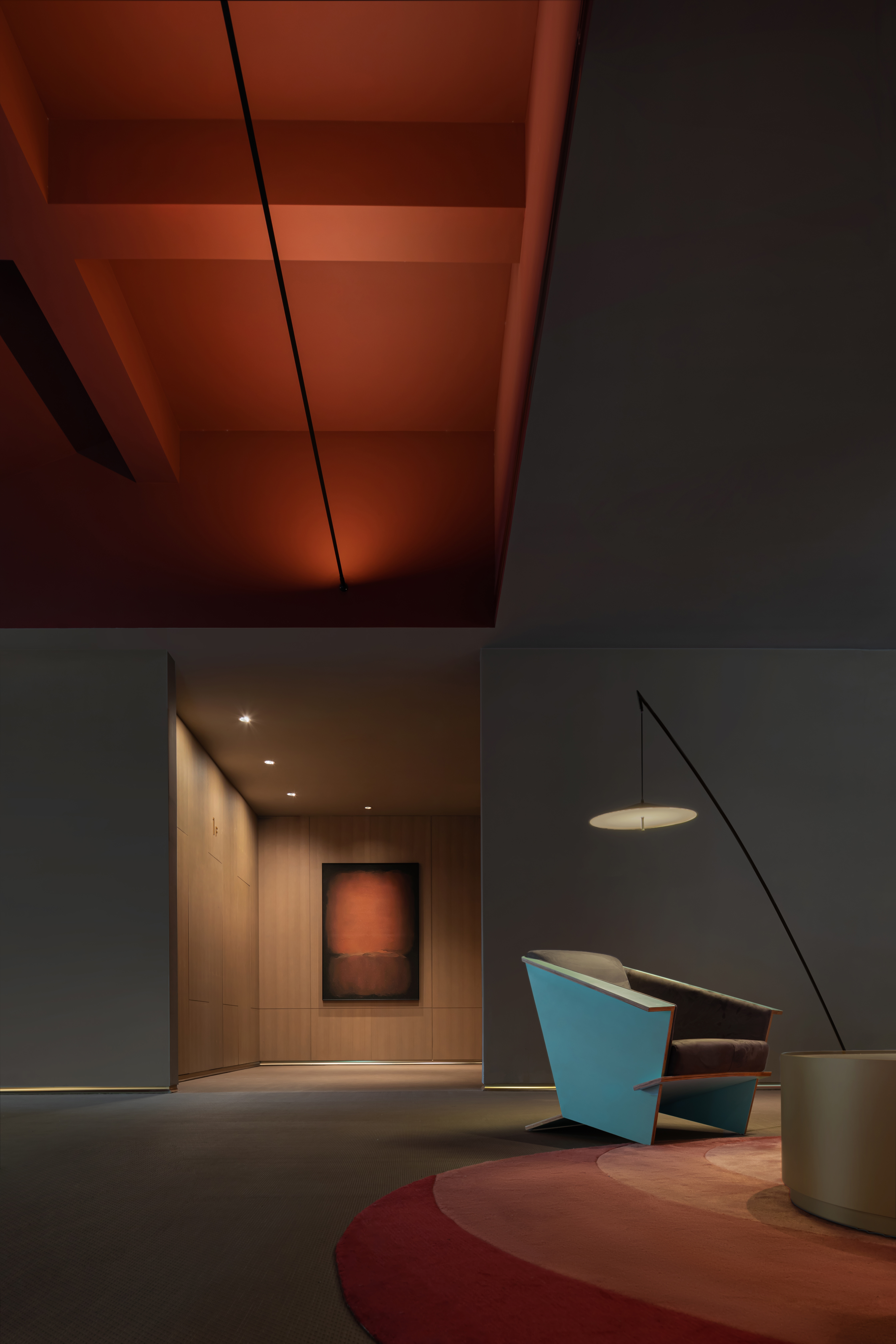 大堂
大堂 休闲区及餐区
休闲区及餐区 休闲区
休闲区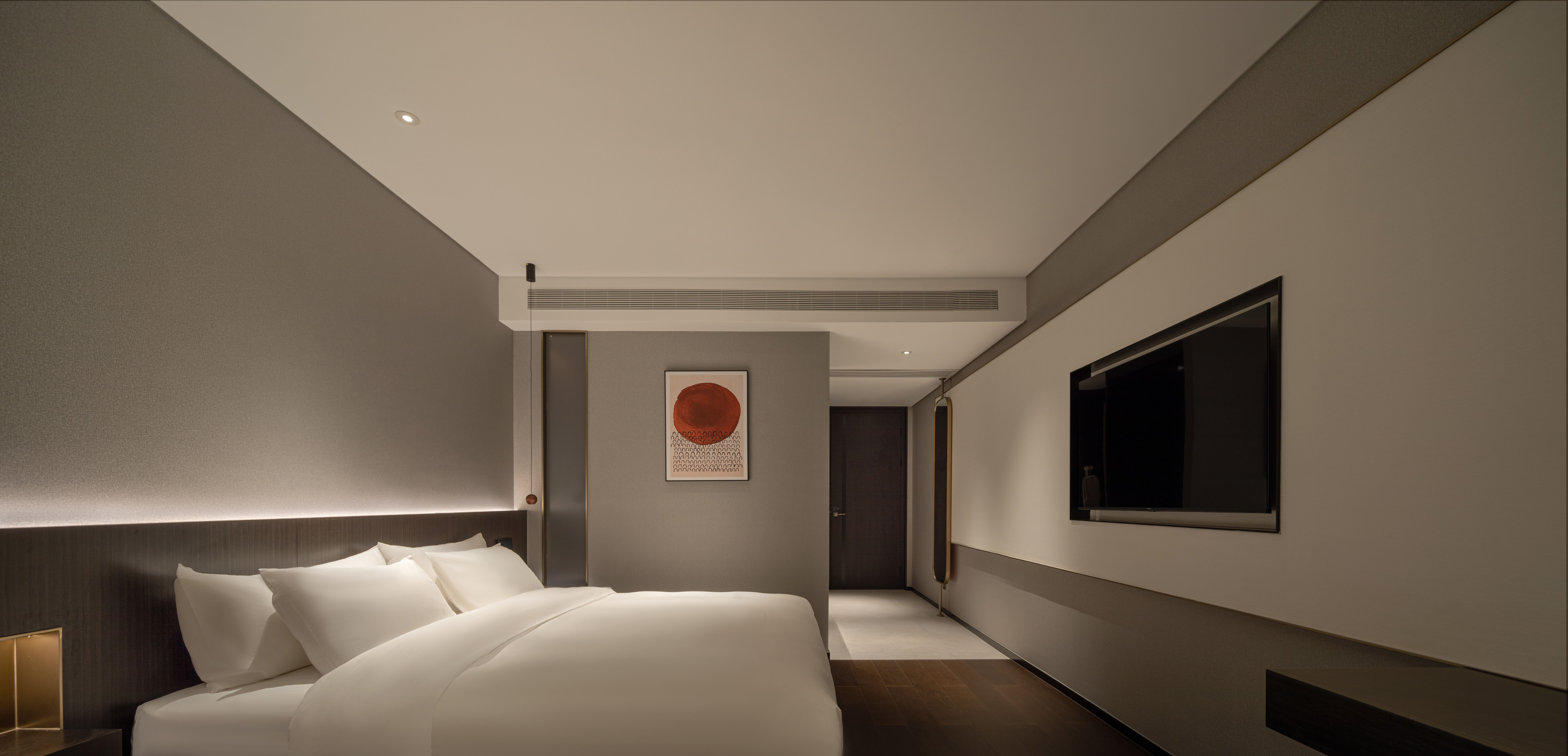 客房
客房 外立面
外立面 电梯轿厢
电梯轿厢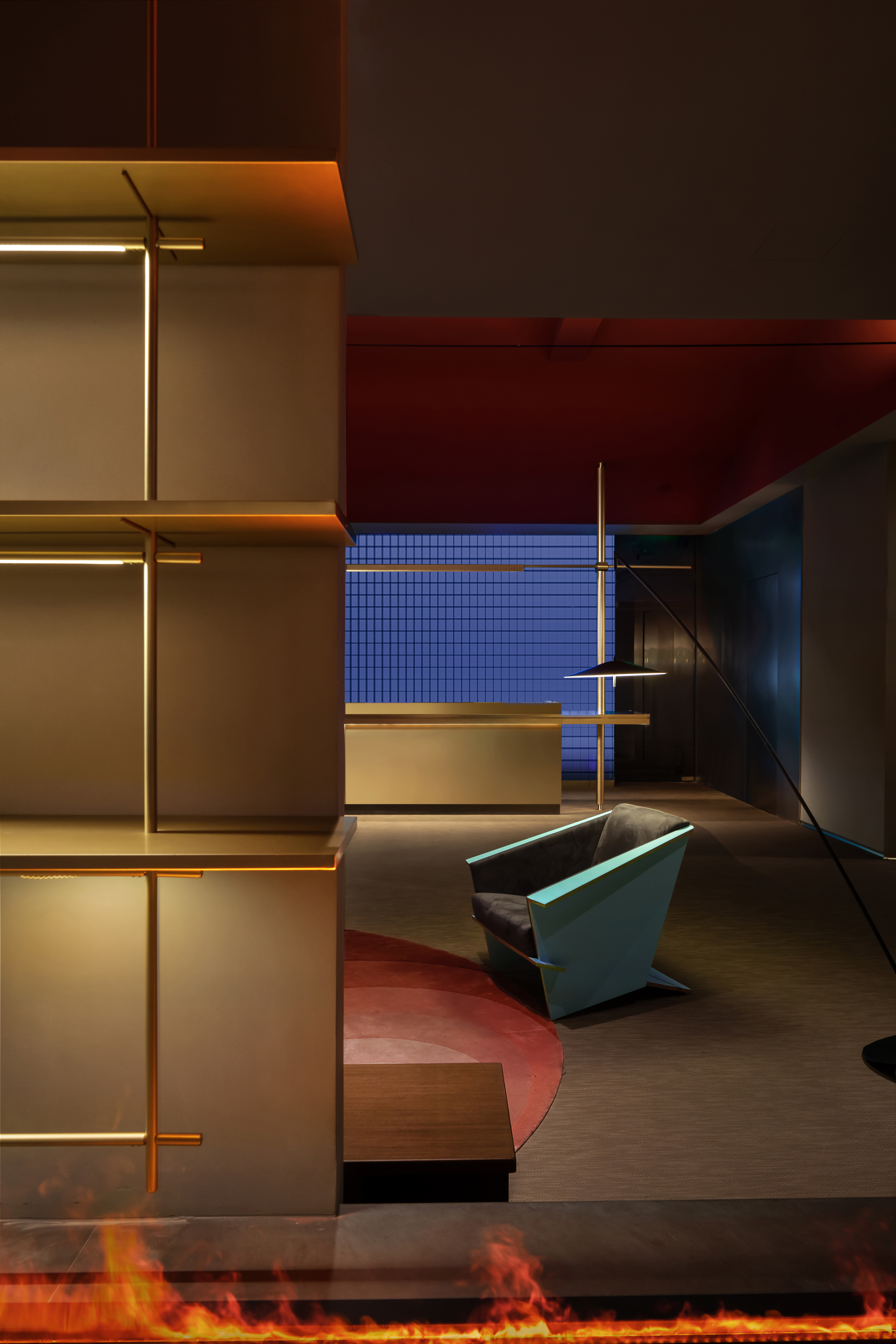 休闲区
休闲区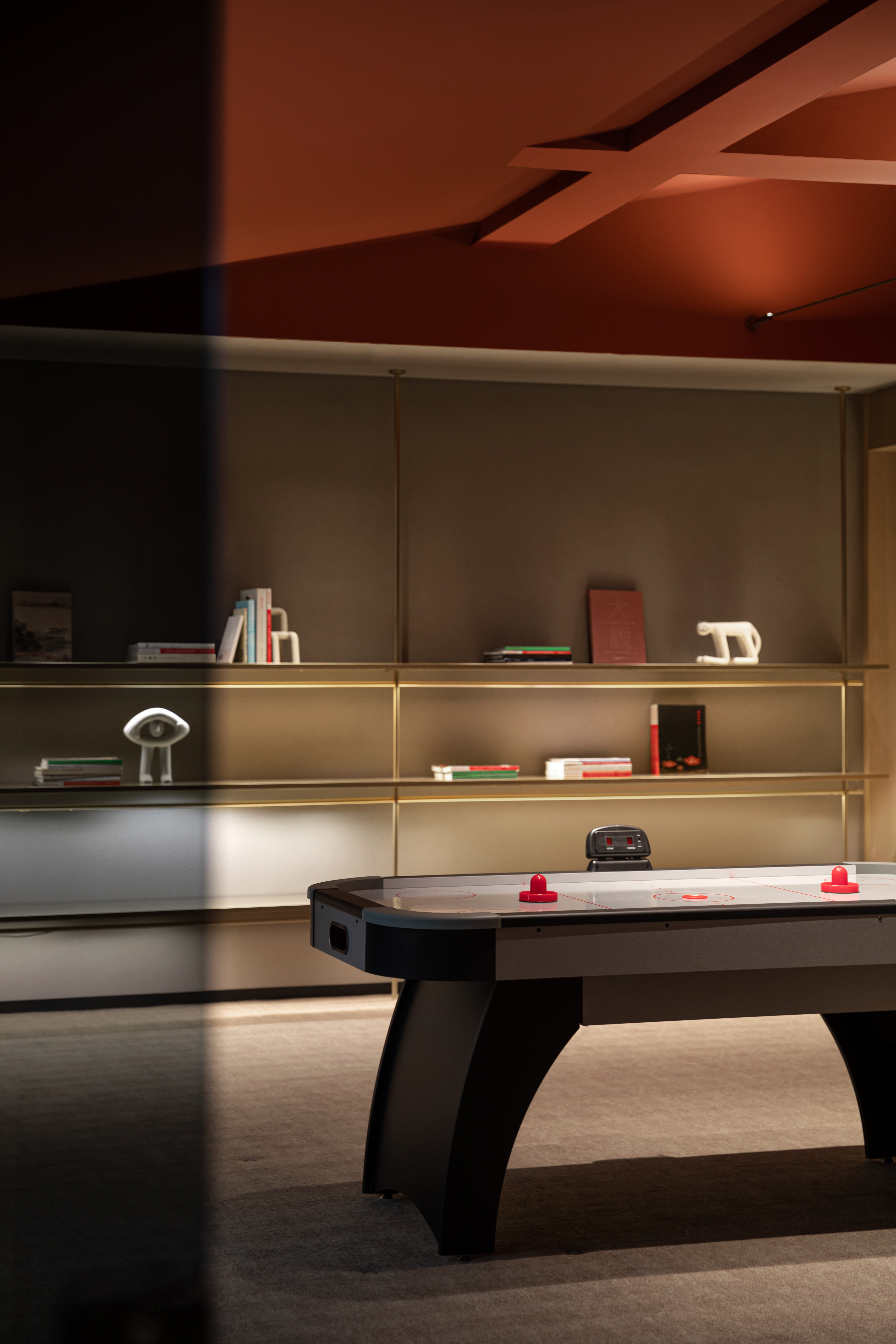 二层运动社交区
二层运动社交区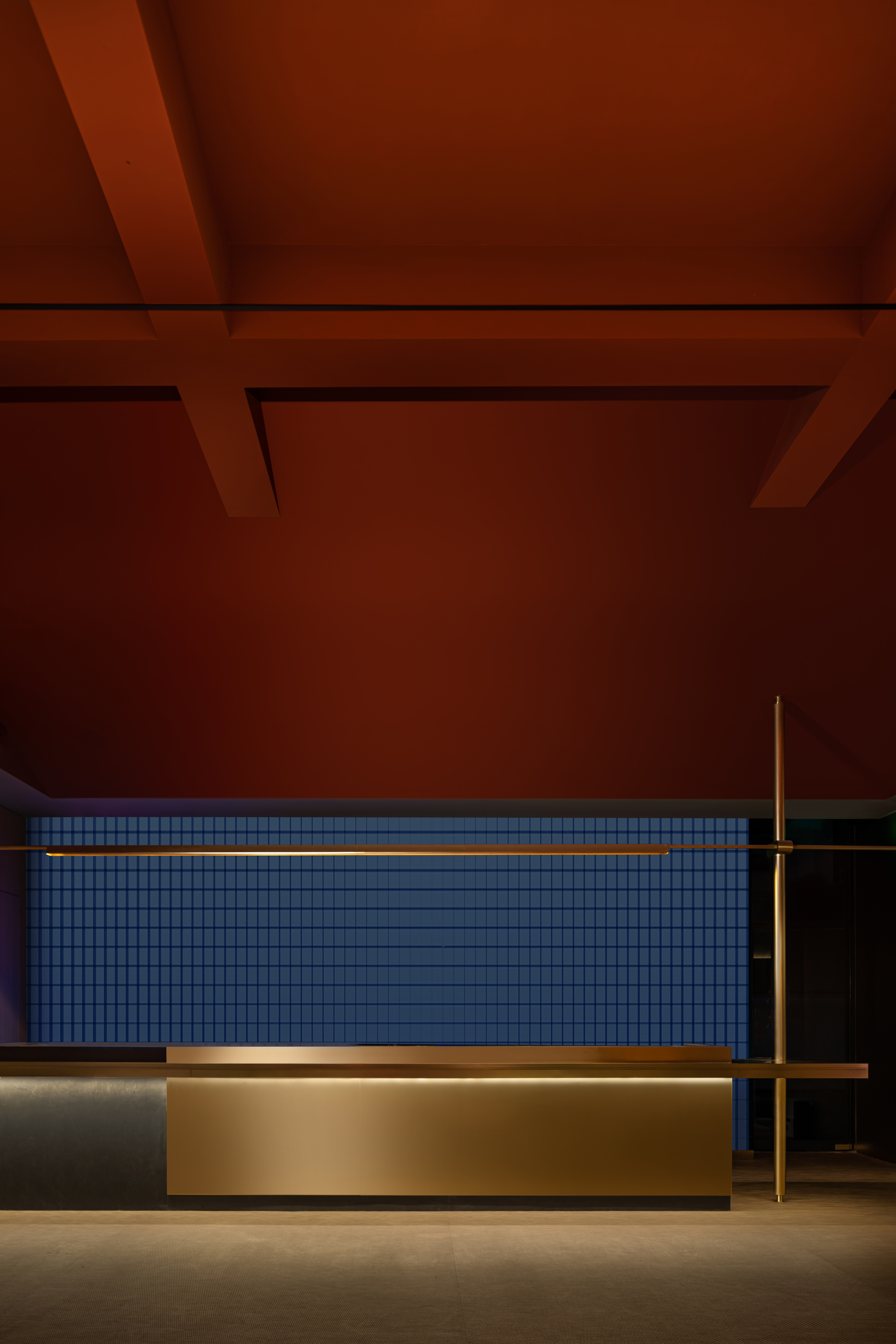 大堂接待区
大堂接待区 客房
客房 入口及餐厅外摆区
入口及餐厅外摆区