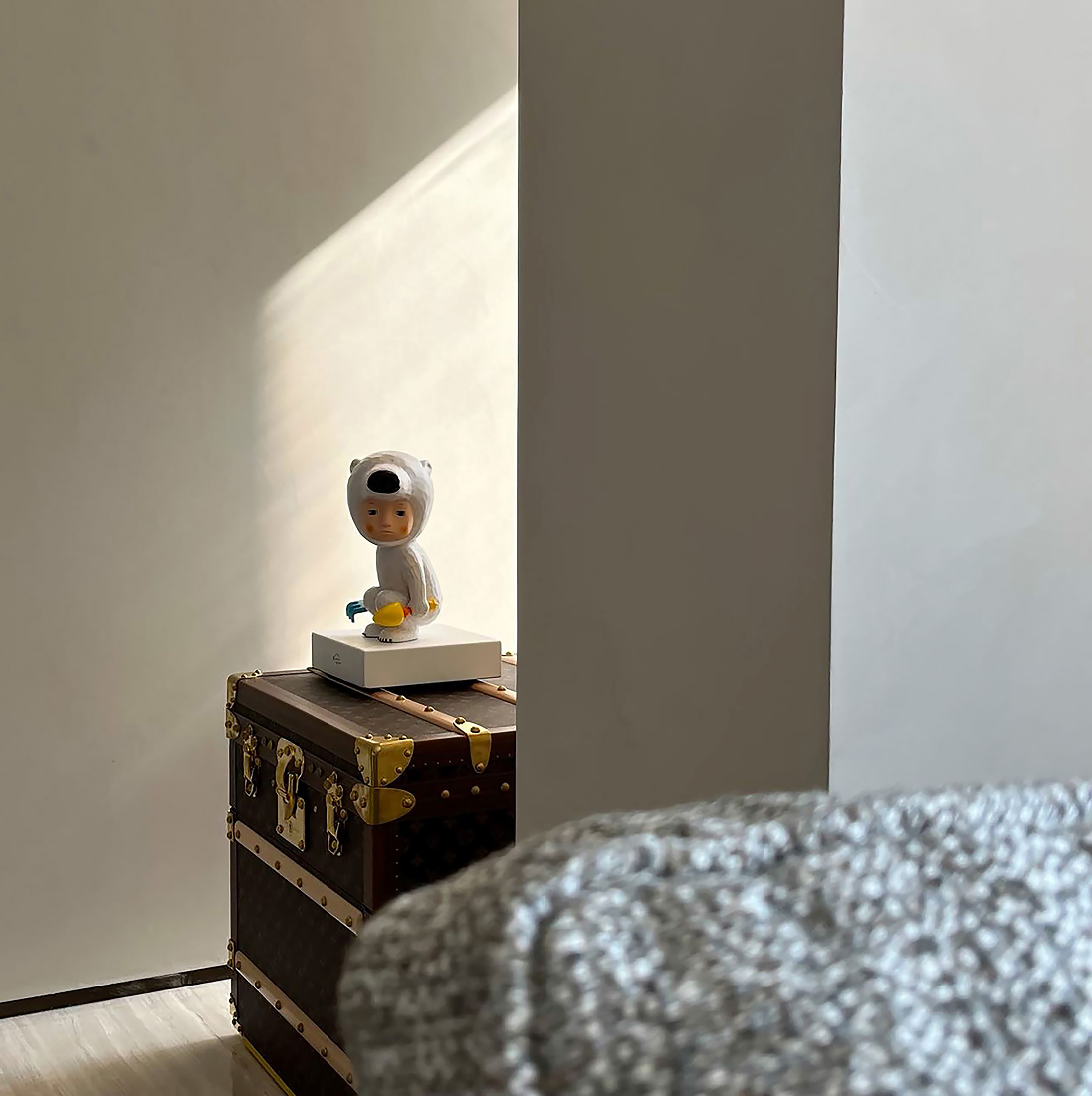Top Duplex in Zhongkai Chengshizhiguang, Shanghai 上海中凯城市之光顶层复式
这是一套房龄约20年的顶层复式,业主是两个工作繁忙却又热爱社交、喜欢收藏的年轻人。
自然生长的空中庭院:一个由旋转楼梯和树组成的挑高入户区域,让人进入家门便能感受到安定的自然色彩。主卧隐藏在大树背后,进退自如,偏安一隅。下层电竞室与树庭院围绕艺术门厅,提供了更多的个性展示空间。
充满呼吸感的空间尺度与节奏:在绿树的印象中转身,是艺术走廊沉浸式的引导和惊喜。公共区的多个功能形成若即若离的通透感。各种材料柔和、温暖与光洁质感的碰撞,能让人清晰察觉到一天中空间随时间而发生的变化。
悉心定制生活的质感:我们用羊绒面料作为儿童房的背景墙,让孩子被温暖包裹。所有的软装和固装都是根据主人的需求和品味选择和定制,材质搭配和细节的美感融于生活。
This is a duplex located with an age of about 20 years. The owners are two young people who love for socializing and collections while face busy company affairs.
A naturally grown aerial courtyard:
We create a tree courtyard with a spiral stair next to the entrance, these for, you can get a peaceful natural color and breathe when entering home.
The master bedroom suite is hide behind the tree. This way, disturbances can be avoided and the room will be with a corner of tranquility.
On the lower floor, the E-sports room and the tree form a twinning effect with an art apace. The blank space here provides the owners with more personalized space and the possibility to show their collections.
The scale and rhythm of spaces filled with breathing sensation:
Based on the owner's living habits and needs, we arranged large spaces such as the living room and dining room in the west part on the upper floor. The accurate control of spatial proportions, levels, materials, and light enhance visual and sensory comfort.
The master bedroom suite occupies half of the south-facing space, and there is only one winding corridor connecting to the west areas. But turning around in the impression of tree, one can feel the immersive guidance and surprise.
The public space maintains a sense of transparency. Semi-partition walls and furniture create a layered depth to the space, extending the view and controlling the dimensions of each area while providing the sensation of breathing between transitions.
The combination of art lacquer, wood veneer, and stone creates a subtle collision between softness, warmth, and smooth textures that provide a clear perception of how the space changes throughout the day.
The Viabizzuno lighting design throughout the house and other decorative lights enhances the quality and artistry of the space, creating focal points and layers of light and shadow that allow the body to perceive the growth and extension of life.
Tailor the texture of life:
We didn't want to define the future kid’s room with colors or symbolic. We wanted it to be wrapped in a soft state. After comparing many materials, we chose Loro Piana's cashmere as the background wall for the bed to creat the warmest presentation.
All the soft and fixed decoration are tailored or customized according to the owner's needs and aesthetic taste. The beauty of its materials and details is integrated between the touch, vision and breath of life.



 艺术廊步步引导,从曲径通幽到豁然开朗
艺术廊步步引导,从曲径通幽到豁然开朗 客厅和尽端的艺术廊留白对景墙
客厅和尽端的艺术廊留白对景墙 客厅和西厨岛台的连接
客厅和西厨岛台的连接 夕阳有几分钟会探进艺术廊,空间与时间之间怀有极高的敏感度
夕阳有几分钟会探进艺术廊,空间与时间之间怀有极高的敏感度 连接上下两层的旋转楼梯
连接上下两层的旋转楼梯 下层电竞室与客卧之间的走廊
下层电竞室与客卧之间的走廊 主卧,以及作为收藏和被使用的LV床头柜
主卧,以及作为收藏和被使用的LV床头柜 儿童房温柔的角落
儿童房温柔的角落 餐厅里洒下光影自然
餐厅里洒下光影自然 艺术廊的角落收藏端景,不经意间的惊喜呈现
艺术廊的角落收藏端景,不经意间的惊喜呈现