BJLG private residence 恒大丽宫私人住宅
设计理念
此项目是为一个三代同堂家庭打造的舒适温馨自然居住空间。
通过使用微妙的材料,摒弃传统的繁琐材料堆积的豪宅设计手法,采用柔和的曲线线条和自然光线,打造一个极简的豪华别墅。
整个设计以光线为特点,利用空间的设计让阳光从清晨到傍晚充分进入住宅空间。
利用光的概念延伸到每个房间的照明灯具的设计中。观赏灯营造温暖舒适的氛围,植物形灯投射自然的阴影。
漫步在空间中,沉浸在花园的芬芳和灯光里,有一种幽雅、温馨、轻盈、与自然融为一体的感觉。
空间布局有4层
-1楼客厅、茶室及休闲空间(游泳池)
-2楼餐厅
-3 - 4楼卧室
客厅
现代吊灯设计由悬挂在高高的天花板和开放空间的圆形组成,创造了一种俯视云的感觉。
茶室
茶室桌椅由大理石和木材制成,营造出一种自然的感觉。
游泳池
天井设计为透明,纯净,柔和的色彩,具有光的属性,创造出宁静的感觉。
楼梯间
手绘云纹的金箔壁纸,让走廊空间更加生动。金箔壁纸的颜色在不同的光照时间下会发生变化,创造动态的行走体验。
餐厅
餐厅的设计简洁温馨,以暖色调为主,色彩相互交织,呈现出素雅的居家氛围。
Design concept
Through the use of subtle materials, soft curve lines, and natural light we aim to achieve a minimalistic luxurious Villa. Our design focused on how to allow natural sunlight to best enter the residential space during the day, it could be said that sunlight is a main medium of construction. The extension of the concept of using light is also extended into the design of every lighting fixtures in each room. Ornamental lights creating warm comforting atmosphere and botanical shaped lights casting shadows of nature .
Walking through the building, submerged in the fragrance of the garden and light there is a sense of quiet elegance, warmth, light and in place with nature.
The space layout has 4 levels
-1st Floor living room, tea room and leisure space (swimming pool)
-2nd Floor dining room
-3rd - 4th Floor bedrooms
Living room
Contemporary chandelier Design composed of circles hanging in the high ceiling and open space, creates a sense of over looking clouds.
Tea room
The tea room tables and chairs made of marble and wood to creates a natural feel.
Swimming pool
Transparent, pure and soft colors those with the property of light, creates the sense of serenity.
Stairwell
Gold leaf wallpaper with hand-painted cloud patterns make the corridor space more vivid. The color of the gold leaf wallpaper changes under different hours of lighting. Creating a dynamic walk through experince.
Dining room
The design of the dining room is simple and warm, mainly in warm colors, colors interleaving each other, presenting a simple and elegant at home atmosphere.



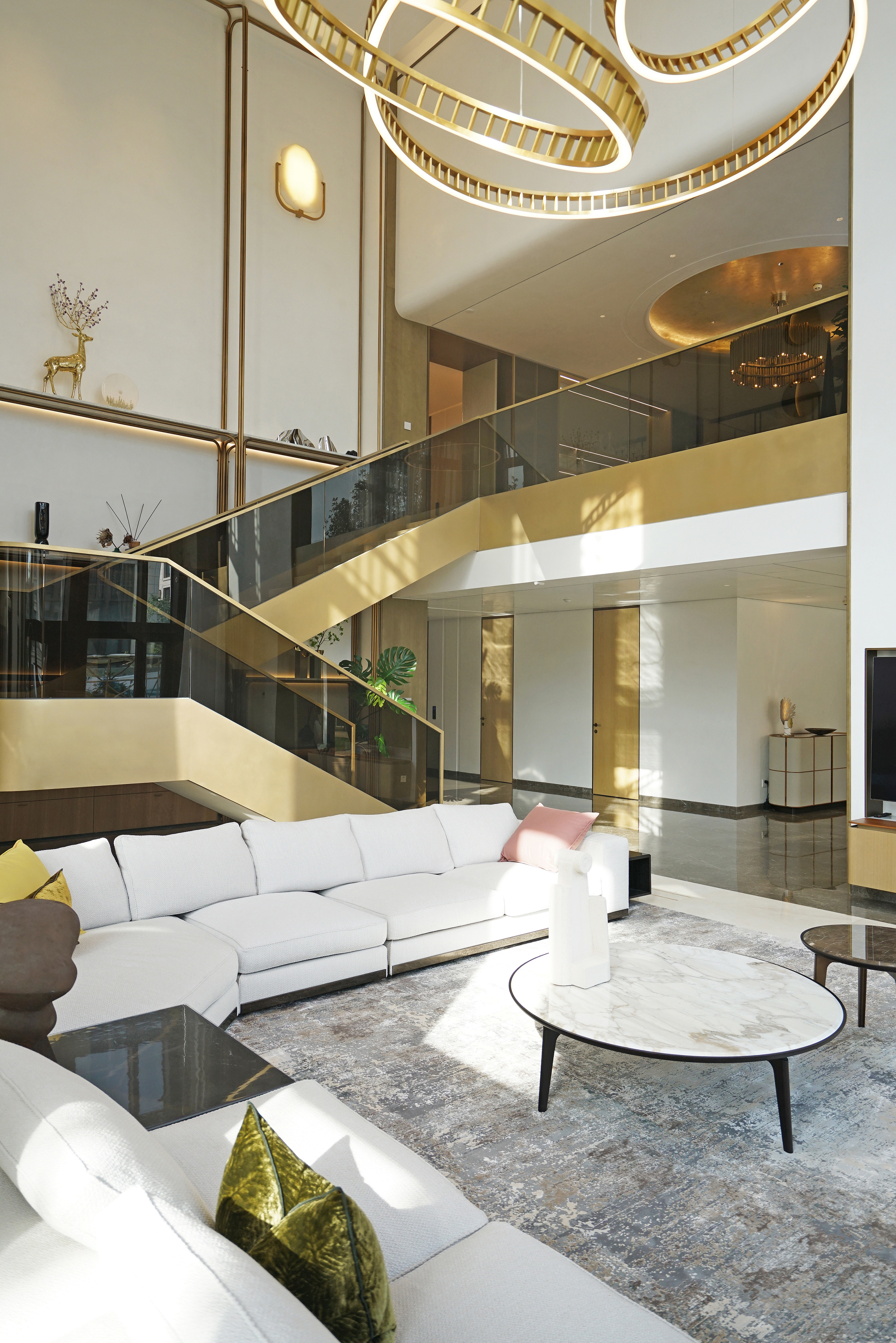 恒大丽宫-客厅
恒大丽宫-客厅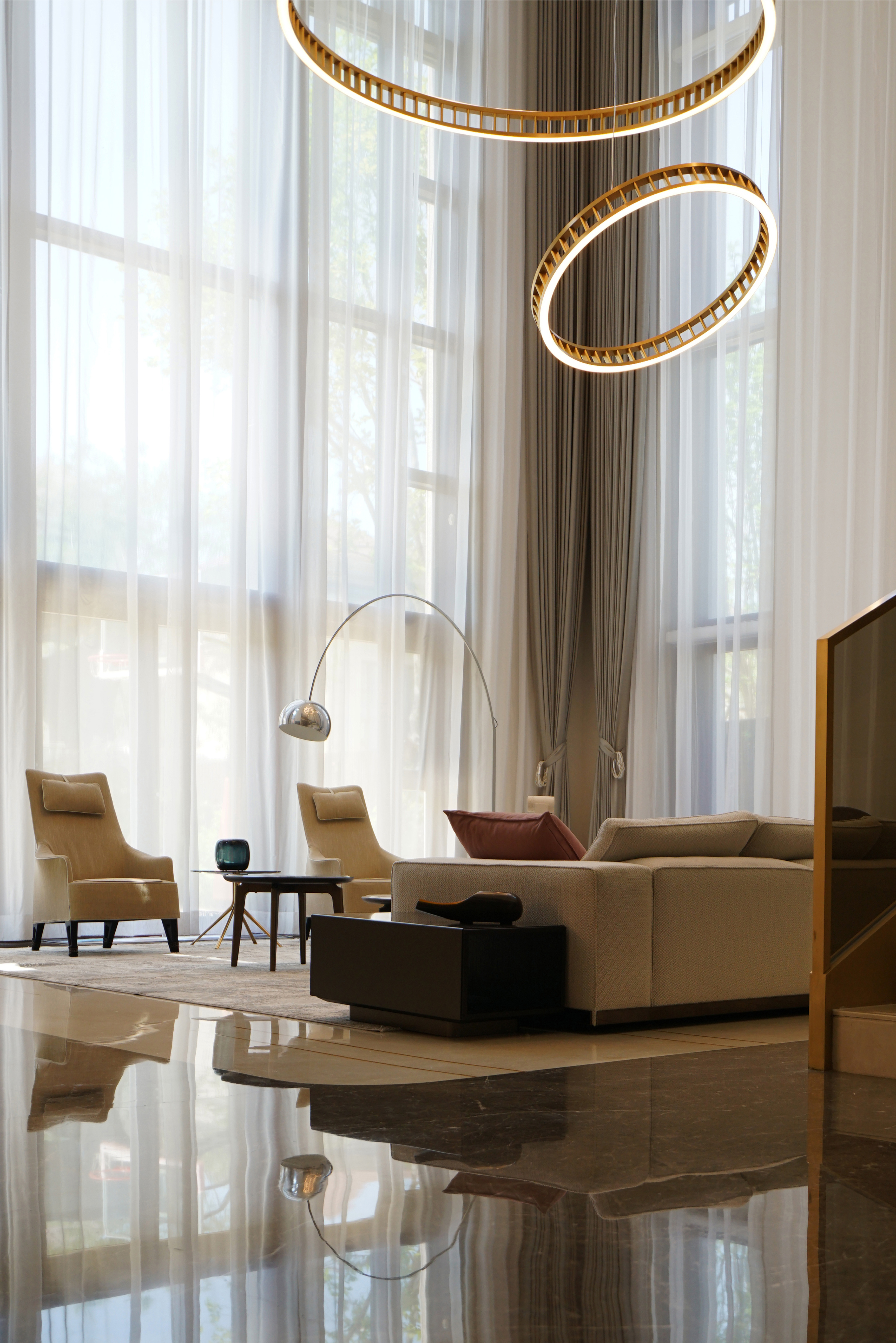 恒大丽宫-客厅(2)
恒大丽宫-客厅(2)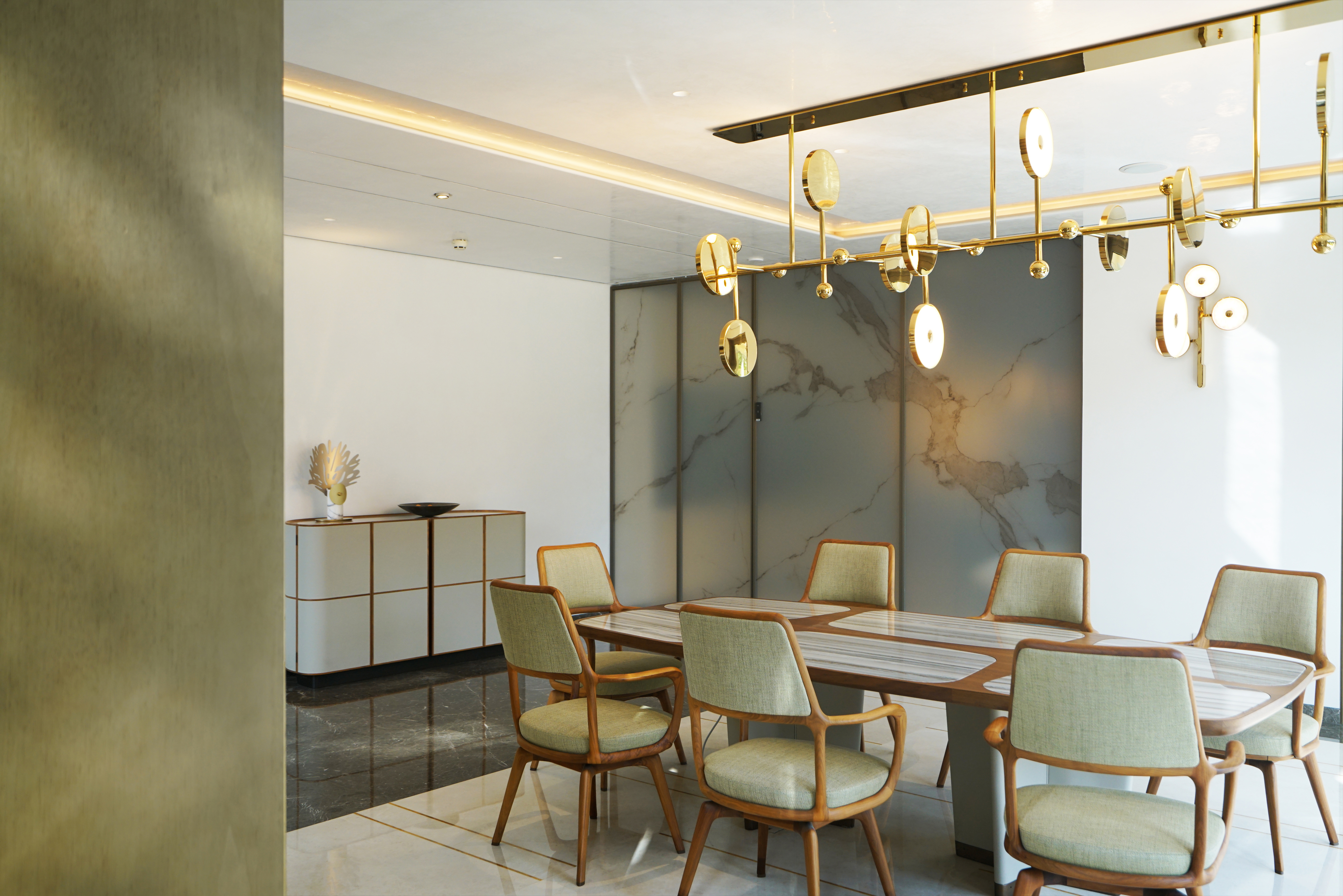 恒大丽宫-茶室
恒大丽宫-茶室 恒大丽宫-楼梯
恒大丽宫-楼梯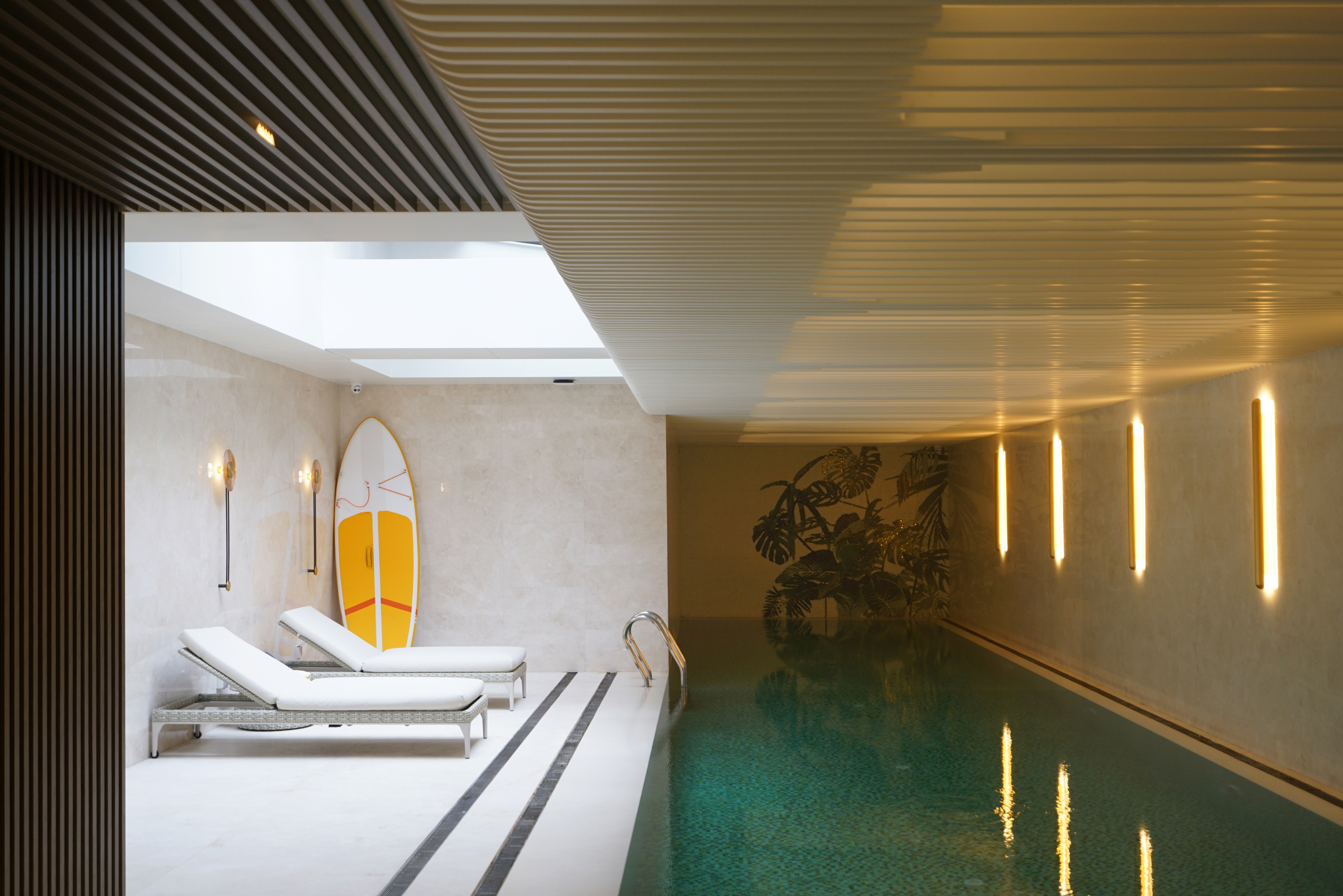 恒大丽宫-泳池
恒大丽宫-泳池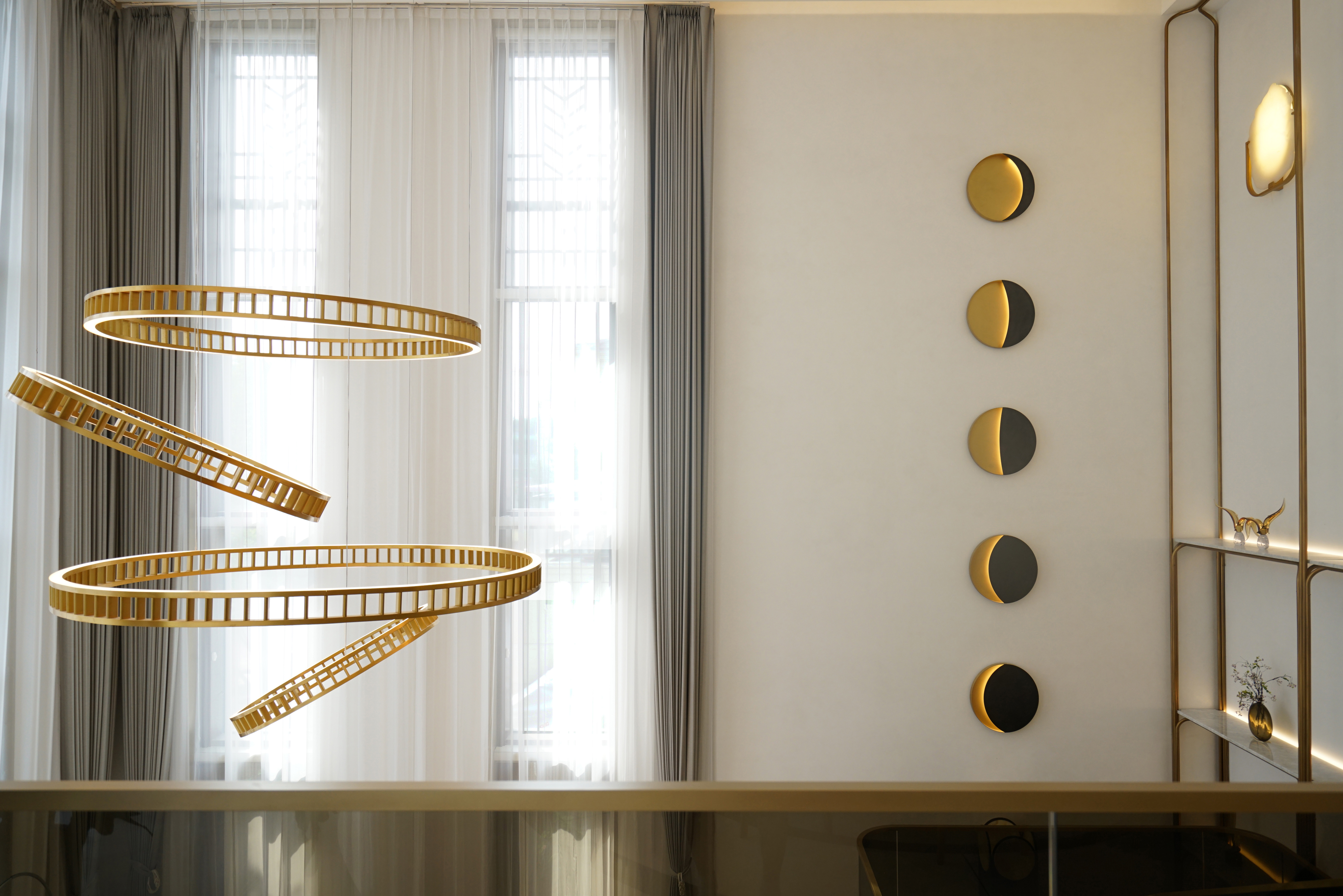 恒大丽宫-吊灯
恒大丽宫-吊灯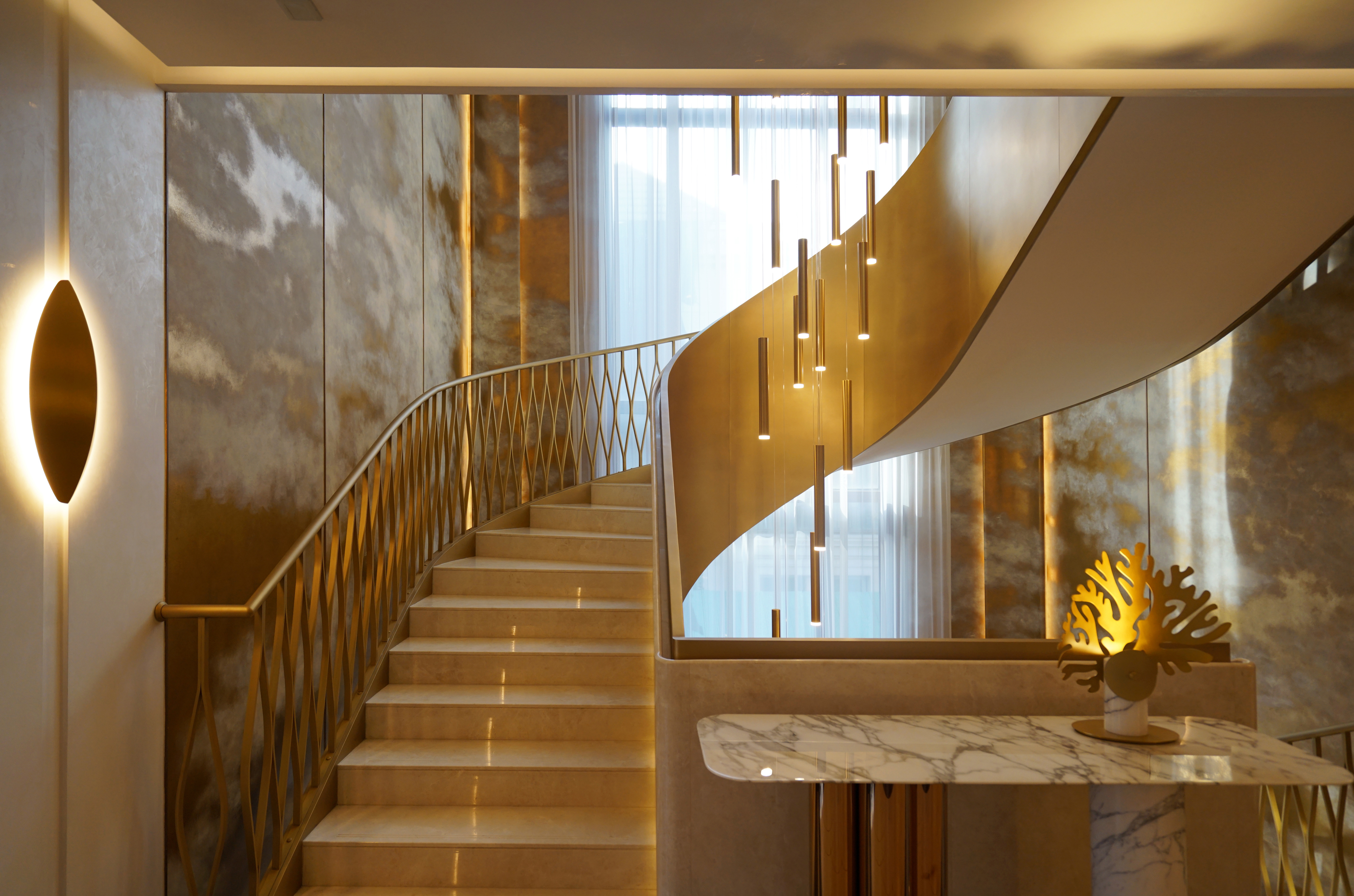 恒大丽宫-楼梯
恒大丽宫-楼梯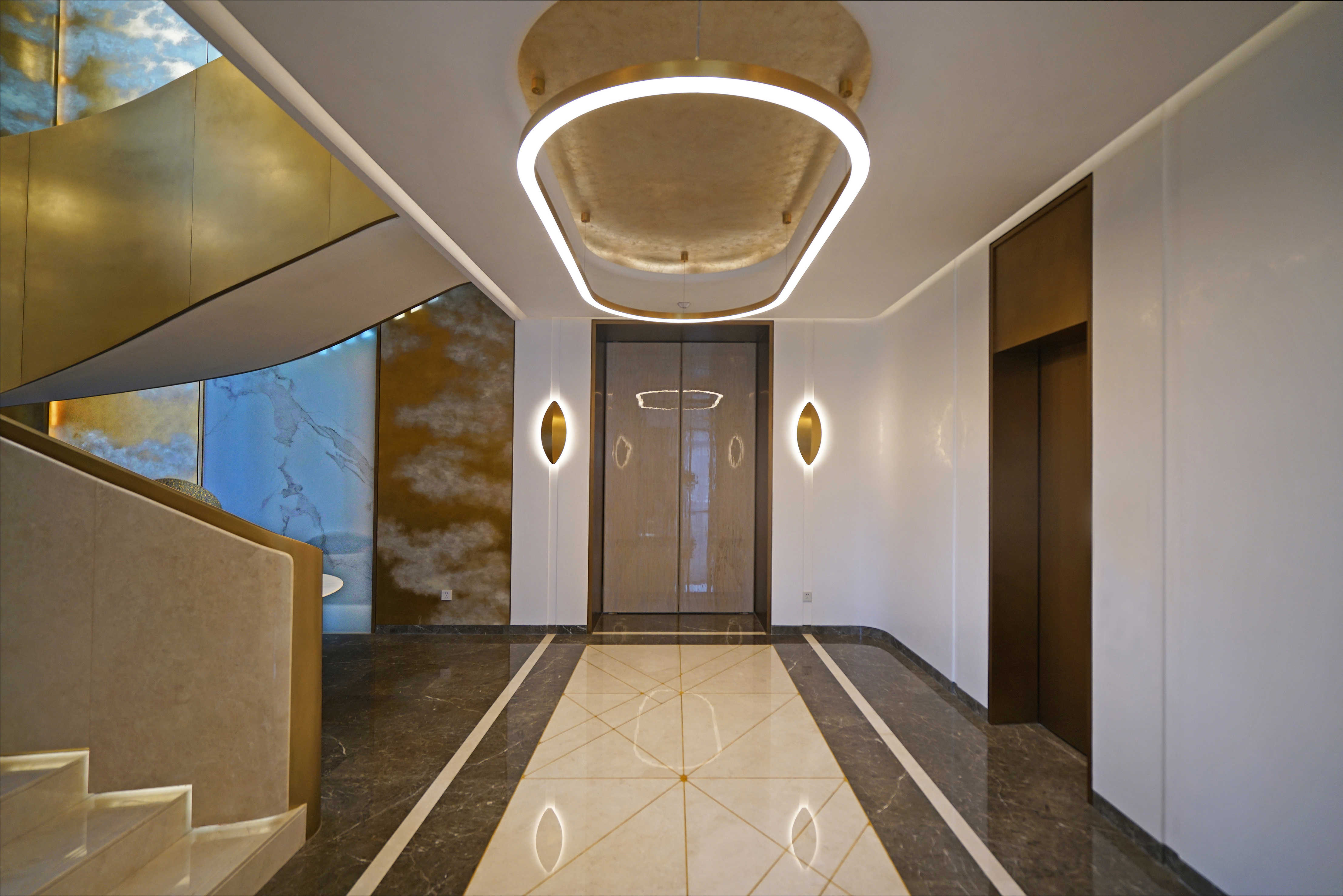 恒大丽宫-入户玄关
恒大丽宫-入户玄关 恒大丽宫-主卧
恒大丽宫-主卧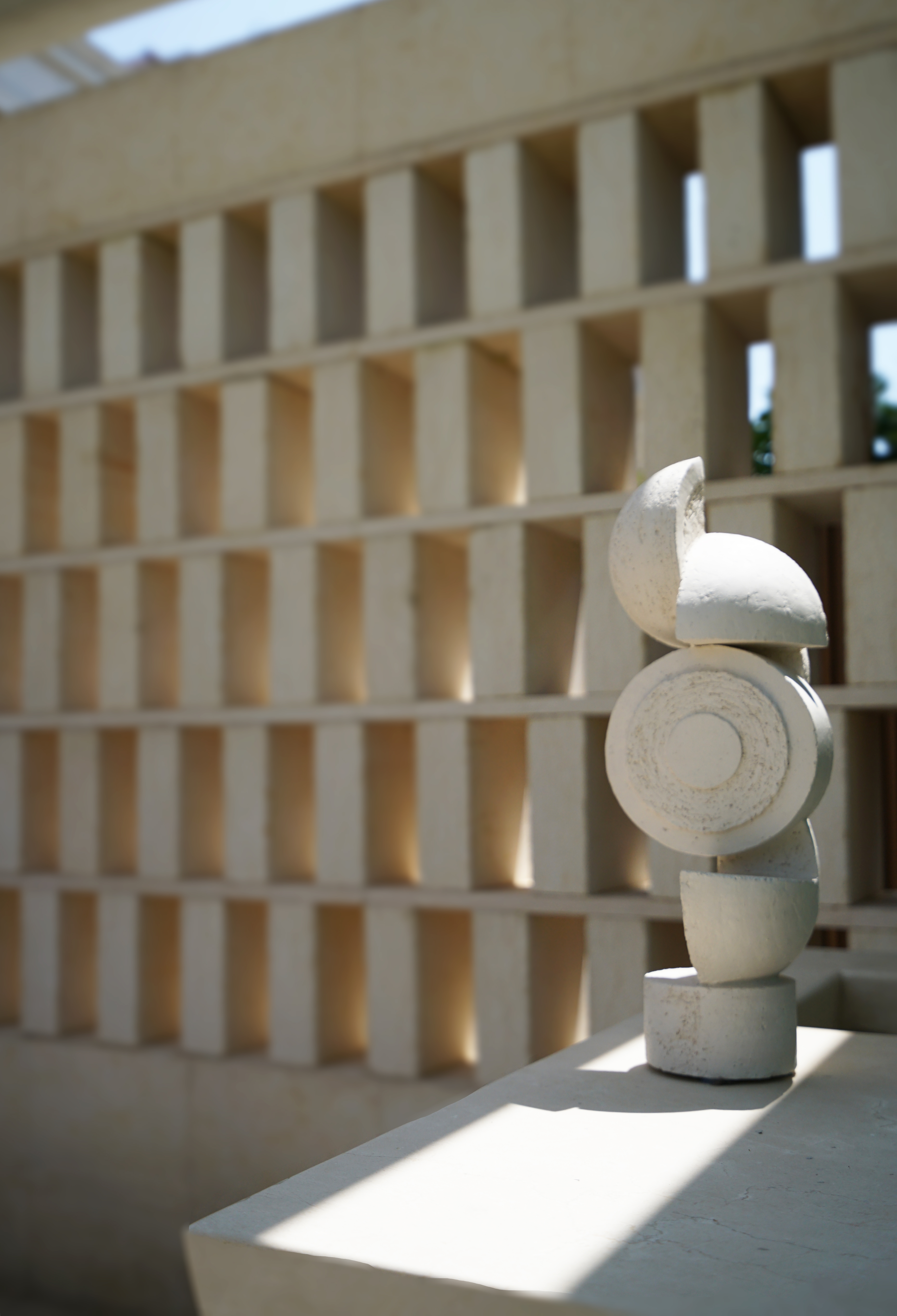 恒大丽宫-室外园林
恒大丽宫-室外园林