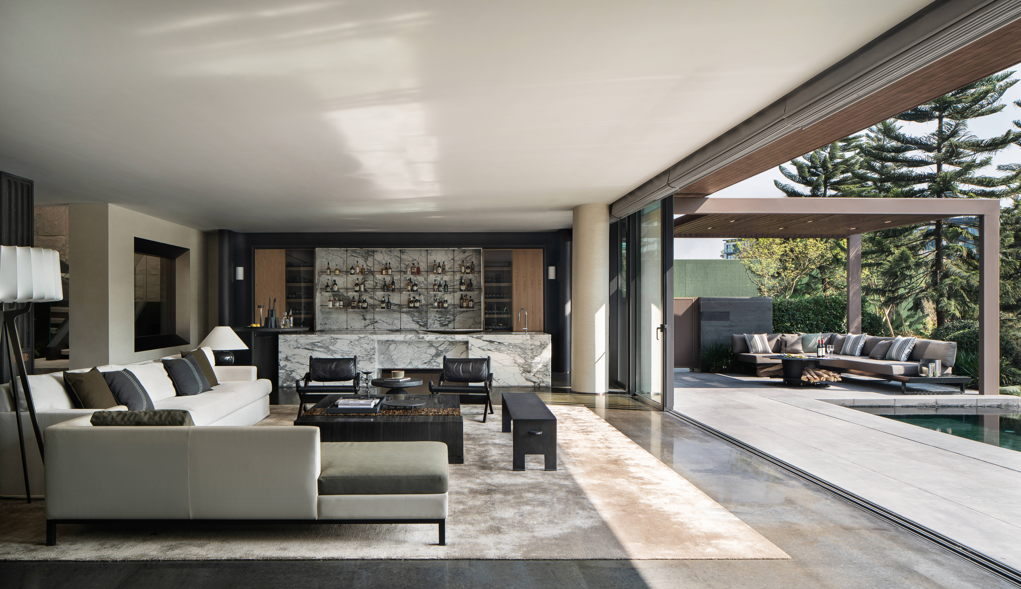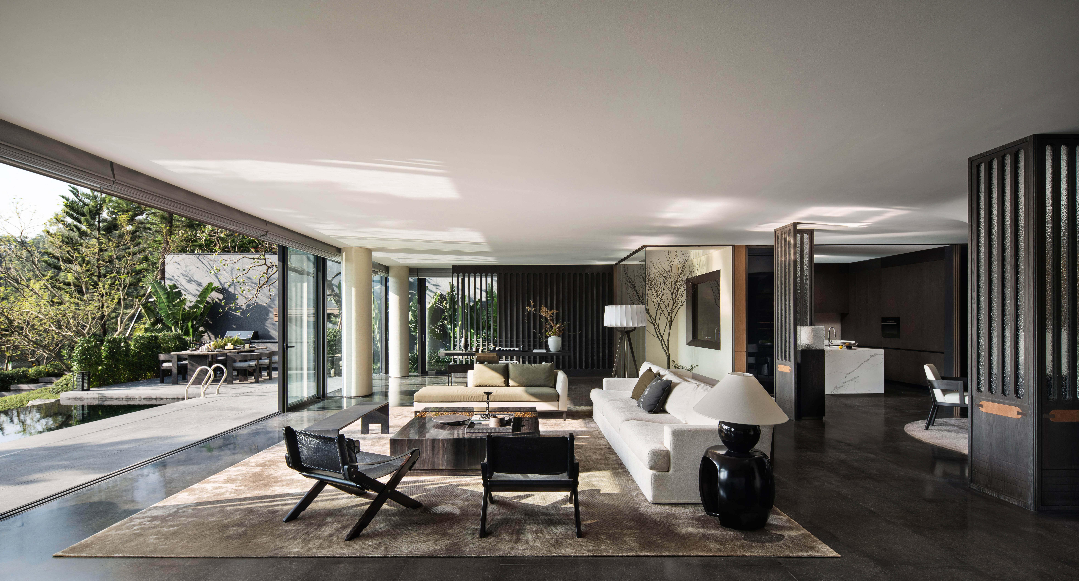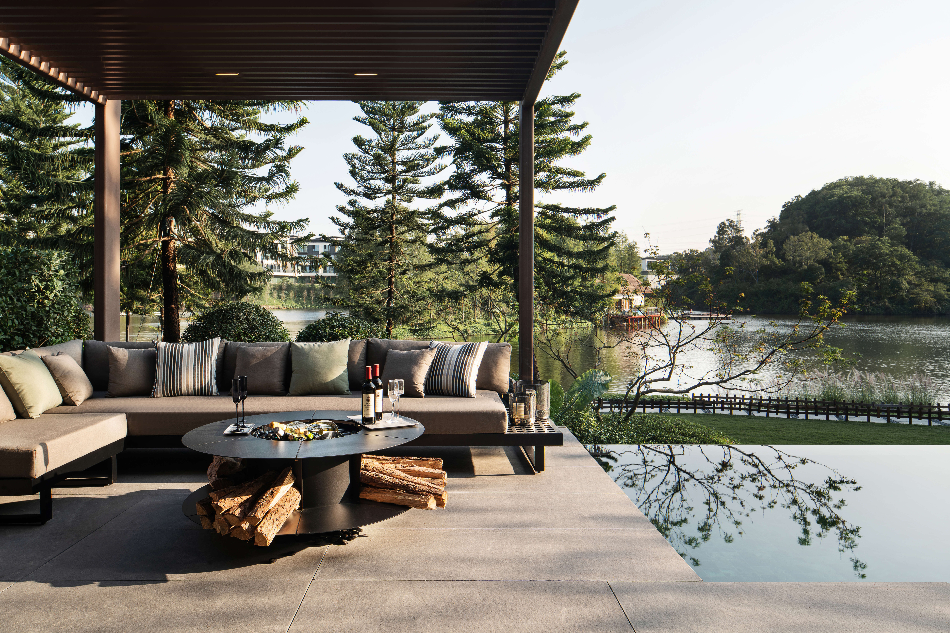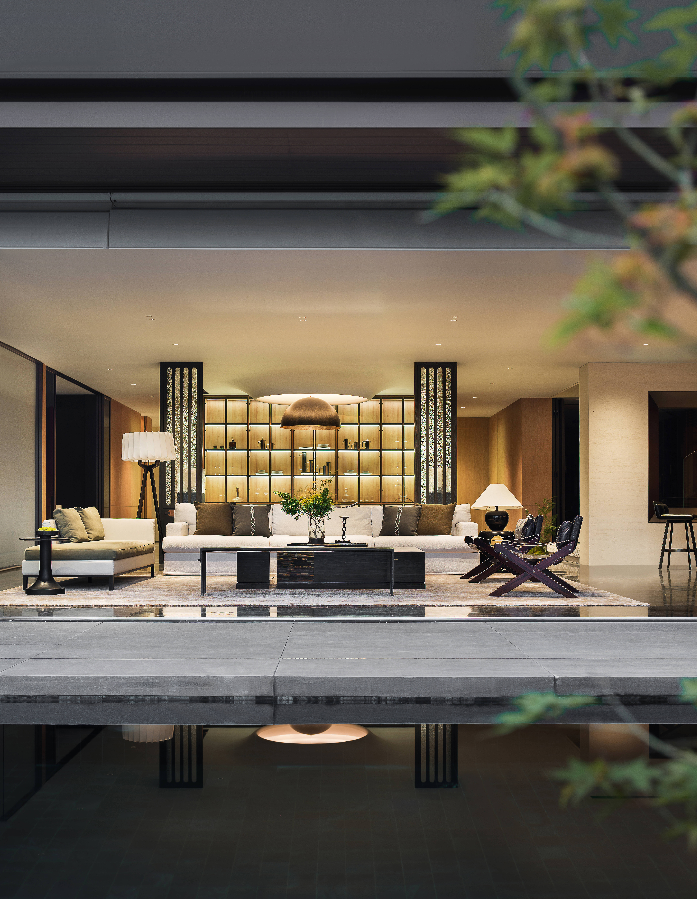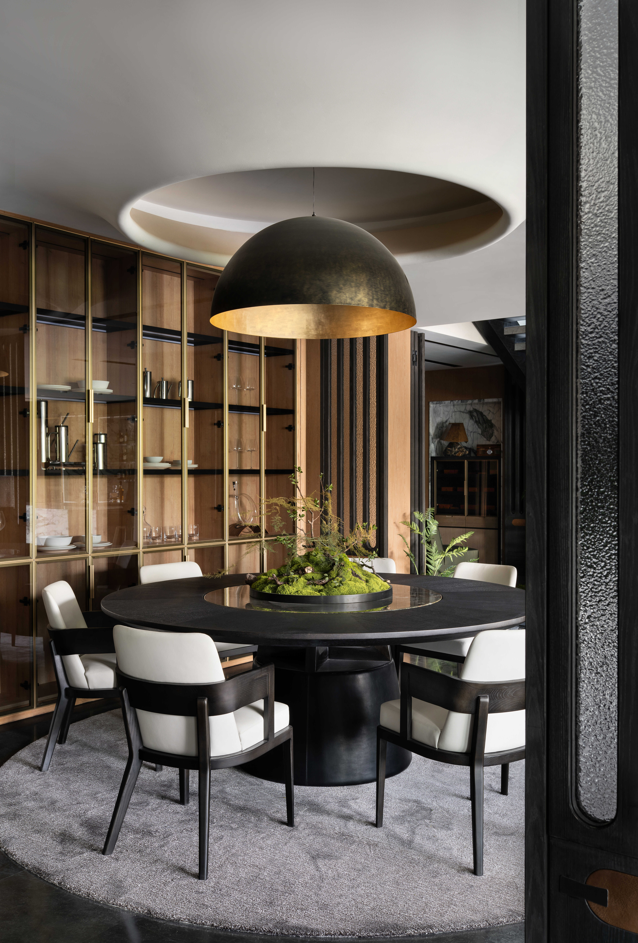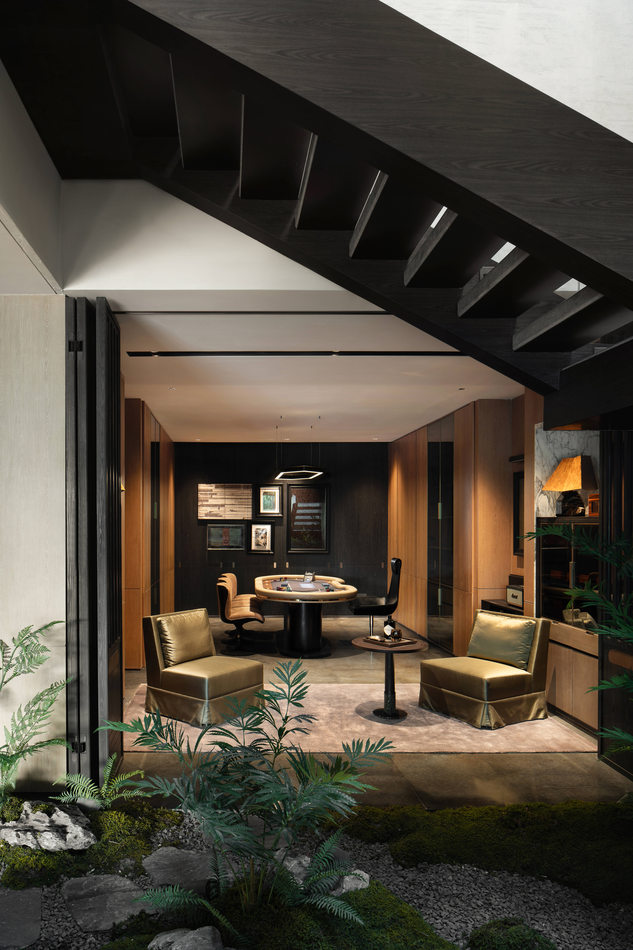Vanke TANG YUE 万科棠樾
抵达棠樾的湖山岛墅,有两种方式。缓慢驱车往密林深处开去,几经蜿蜒;或在沿湖平台,换上小船,湖面有风,轻轻送来,少时在木板搭起的栈道靠岸。在这个过程中,我们像一个自然的闯入者,在山与湖的呼吸吐纳中,逐渐找到相处的方式,与喧嚣渐远,与内心渐近。山与湖的尺度,像是在安静与喧嚷之间创造了一个缓冲空间,无论何时,我们都可以平稳着地。一层,作为整个居所的互动社交空间,沿湖的界面被最大限度地打开,开放式悬浮庭院像是建筑的触角,向湖面无限地伸展。客厅则以户外湖景为幕,慢慢将生活的灵感铺陈开来。大地色系的沙发区,棉麻与软皮,温柔而包容。面临池水而坐,观望四面,木与石的自然肌理,在吧台、在边柜、在墙体间游走,隽永而沉稳。环绕客厅而设的各式娱乐区域,则是生活美学的点滴呈现。后侧的客餐厅,在方正间以圆来点睛,配以岭南风情的通顶木门,是无形中的四角围合,也是烟火满满的人间小团圆。还有光影隔栅为背景的禅蕴茶室,以及镂空隔断之后的棋牌室,充分利用了转角楼梯下方的空间,花木掩映间,打破了湖边的清寂,丰满了生活的种种维度。二层居住空间,以多功能室作为枢纽连接了三个独立的卧室,并为每一个卧室都留出了敞阔的庭院,更延续了整体简洁而利落的线条,丰盛却内敛的材质。主卧暖木色系的调子,配以拥抱感的床品,与落地窗外的山湖景观相融合,仿若现实与梦境、水墨与工笔、理性与感性穿插并蓄。
There are two ways to arrive at Tangyue's Hushan Island Villa.Slowly drive to the depths of the dense forest, winding several times; or on the platform along the lake, change to a small boat, the lake is windy, gently sent, and when you are young, you can dock on the plank road built with wooden boards. In this process, like a natural intruder, we gradually find a way to get along in the breathing of mountains and lakes, getting away from the hustle and bustle, and getting closer to our hearts. The scale of the mountain and the lake seems to create a buffer space between the quiet and the hustle and bustle, so that we can land steadily at any time.The first floor serves as an interactive social space for the entire residence, and the interface along the lake is maximized. The open suspended courtyard is like the tentacles of the building, extending infinitely towards the lake. The living room takes the outdoor lake view as the curtain, slowly unfolding the inspiration of life. The sofa area in earth tones, cotton linen and soft leather, is gentle and inclusive. Sitting facing the pool, looking around, the natural texture of wood and stone, walking in the bar, in the side cabinet, and between the walls, is meaningful and calm.The various entertainment areas around the living room are the presentation of the aesthetics of life. The guest restaurant on the back side is decorated with circles between the square and the Lingnan-style wooden doors. It is surrounded by invisible four corners, and it is also a small reunion in the world full of fireworks.There is also the Zen tea room with light and shadow grille as the background, and the chess and card room behind the hollowed-out partition, making full use of the space under the corner staircase, where the flowers and trees are hidden, breaking the silence by the lake and enriching the various dimensions of life.In the living space on the second floor, the multi-functional room is used as a hub to connect three independent bedrooms, and each bedroom has a spacious courtyard, which continues the overall simple and neat lines and rich but restrained materials.The warm wood tone of the master bedroom is matched with hugging bedding, which blends with the mountain and lake landscape outside the floor-to-ceiling windows, as if reality and dreams, ink and fine brushwork, rationality and sensibility are interspersed.

