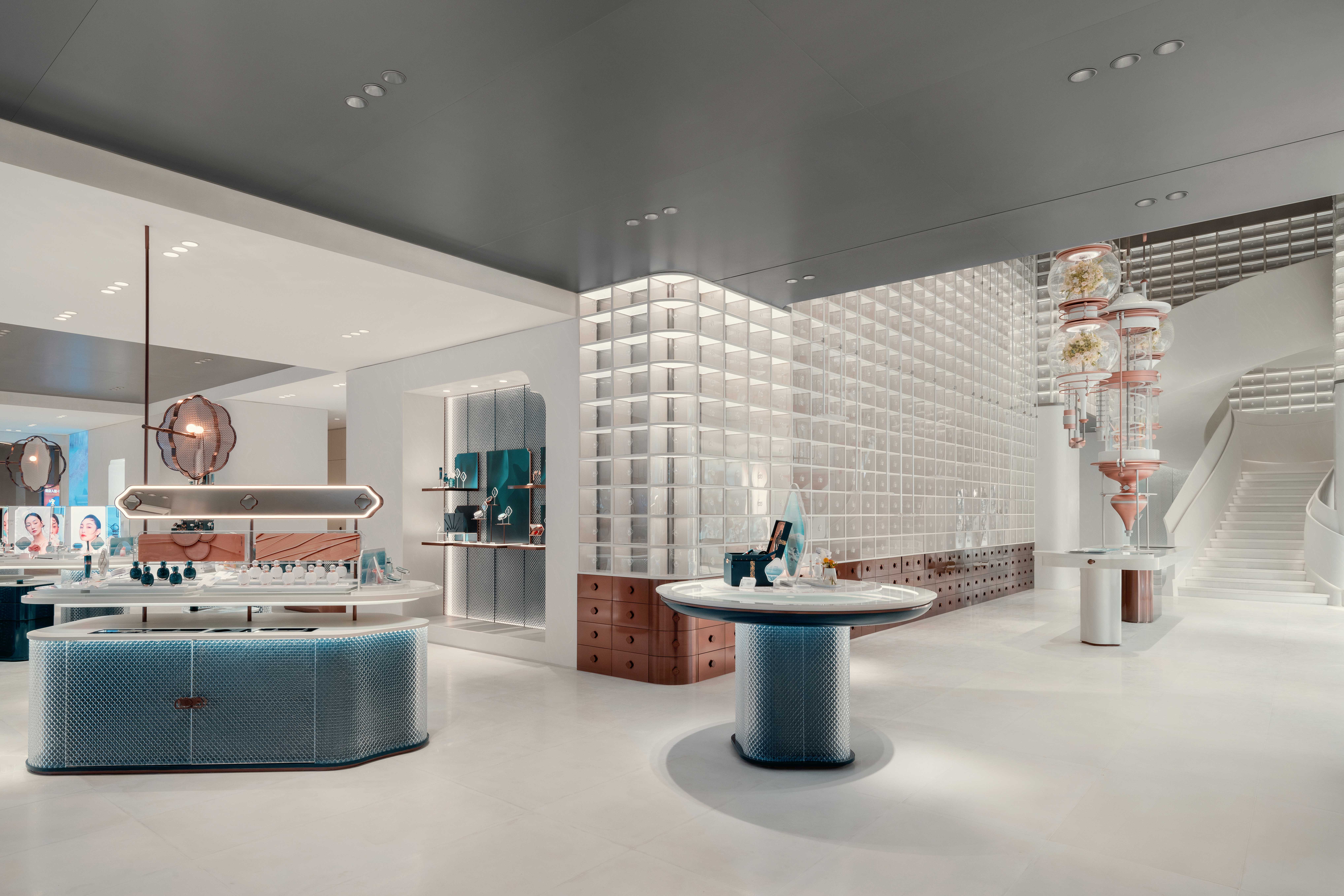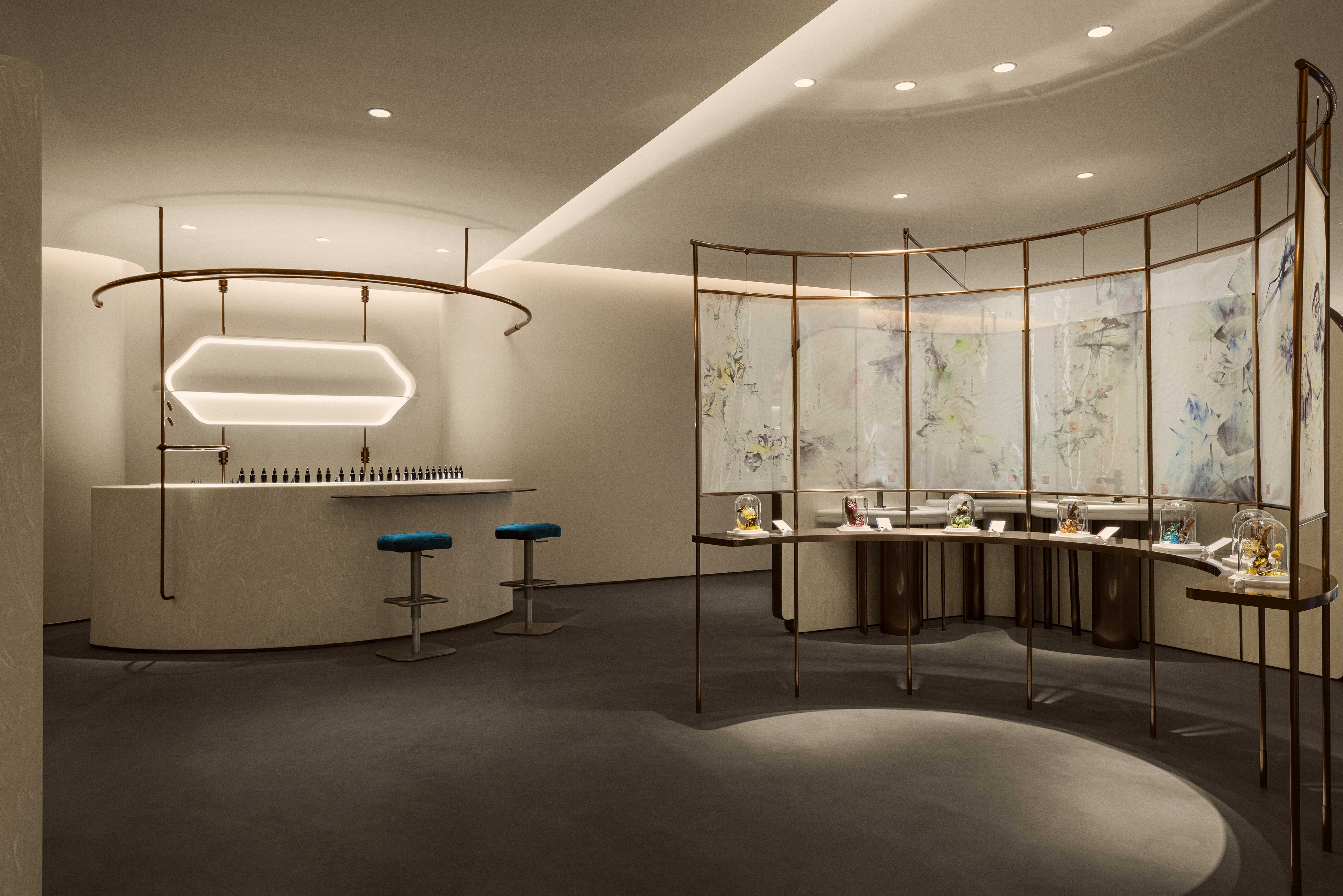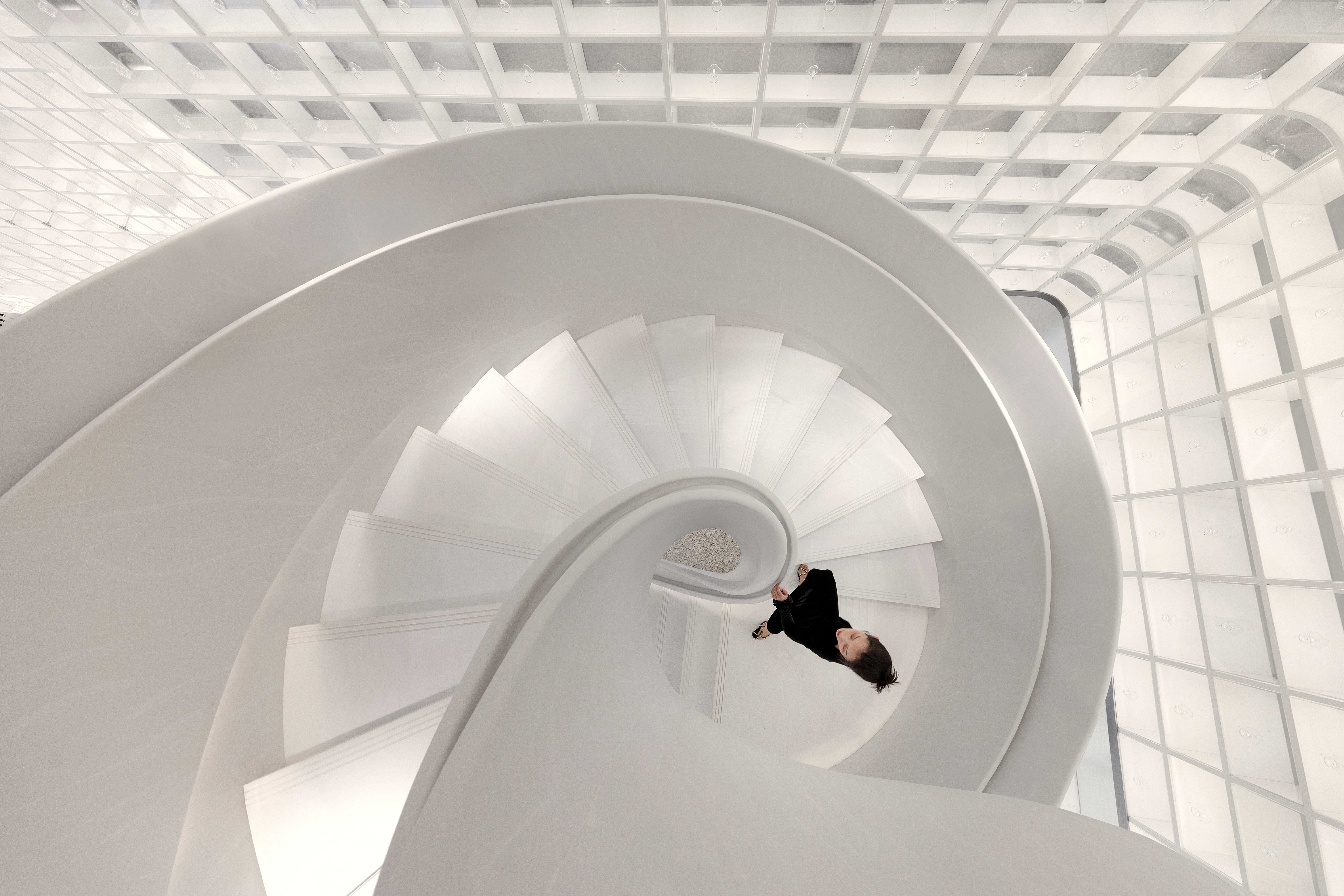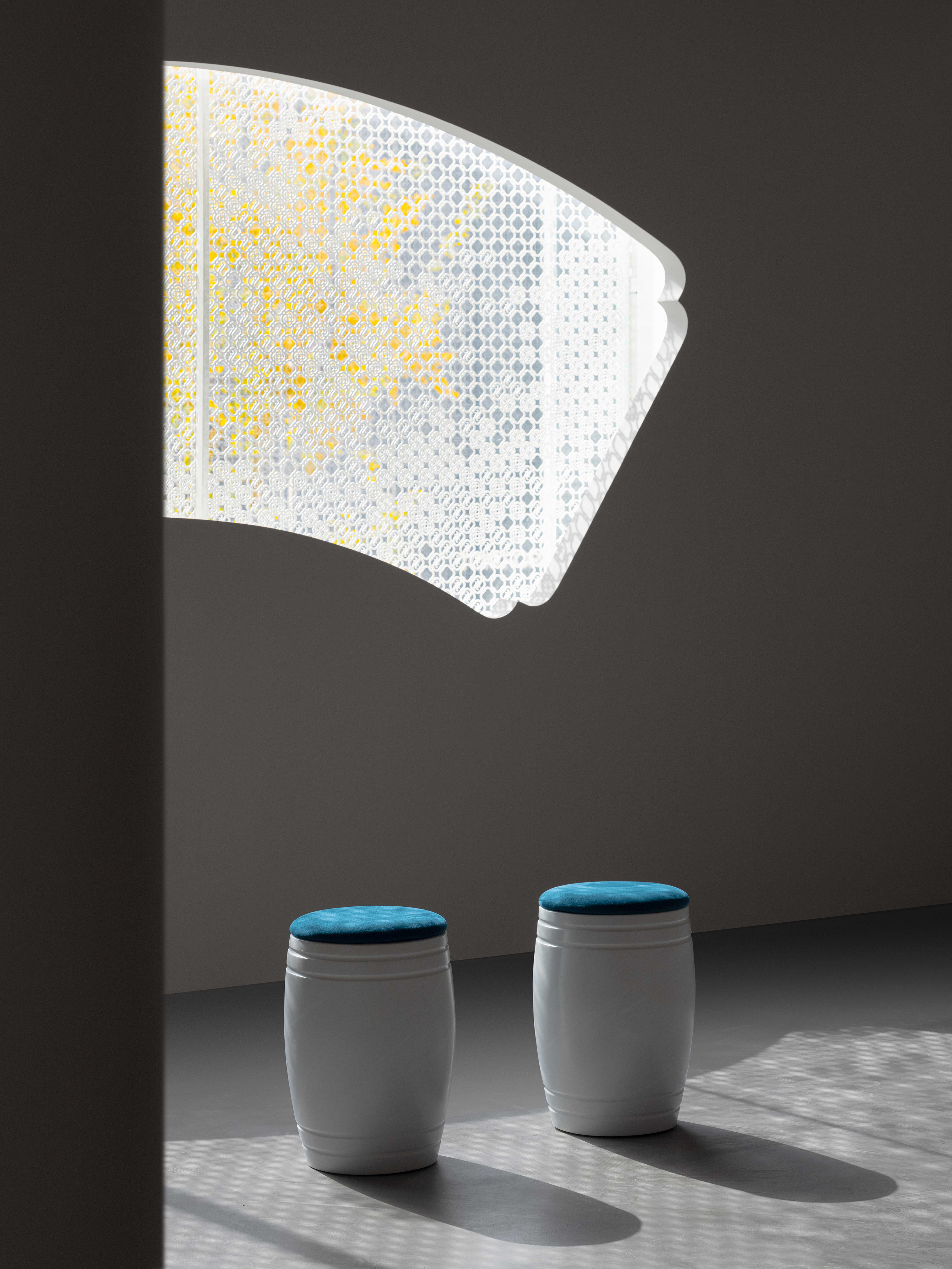Florasis’s first flagship store 花西子全球首家线下旗舰店
花西子「隐园」全球首家线下旗舰店位于杭州西湖畔,立品利用其擅长的「体验场景」设计手法进行体验规划,负责空间、互动装置及整体陈列道具的设计,与花西子多个部门形成共创团队,围绕品牌基因里的东方文化属性,在空间中实现了新零售与东方美学结合的创新表达。立品希望在极简和极繁之间找到一种平衡,打造既能传达东方典雅韵味,又能符合年轻消费人群审美的新零售空间,同时融入「体验场景」,帮助花西子塑造具有差异化的线下门店形象。立品从品牌视觉中提取花西子标志性的轩窗LOGO,通过现代语言进行转译,立体化和单元化后生成门店陈列道具和空间中的不同造型细节,这些轩窗元素的转译和创新,统一了空间功能和审美,构建起强烈的品牌记忆点。立品在前期对材料进行了反复的测试,最终选择可塑性较强的树脂玻璃与轩窗图案组合,使空间主材尽可能通透时尚且不失东方典雅,品牌黛色在空间中的错落应用,让品牌气质跃然纸上。设计团队将中国传统园林的造园手法“内庭外院”,根据现有空间和使用需求重新演化成“上庭下院”的两层布局,下院热闹布局零售和交互功能空间,上庭宁静强调更为私密的用户体验,提供定制化服务,两层空间通过一条蜿蜒而上的“曲径”旋转楼梯连接。
Florasis's first global flagship store, Hidden Garden, is situated near West Lake in Hangzhou. Leaping Creative conceived an immersive experiential scenario by utilizing their signature design approach, and imagined the interactive installations and display props in addition to the space. Working closely with several departments within Florasis and drawing on the brand's DNA rooted in Chinese culture, the design team innovatively blended Chinese aesthetics into a new retail space.Leaping Creative intended to strike a balance between minimalism and sophistication to create a new retail space that conveys Chinese aesthetics while still appealing to young consumers. Meanwhile, the design team incorporated an immersive scenario into the interior, to create a distinctive offline store for Florasis.Leaping Creative translated Florasis's distinctive window-shaped logo into three-dimensional units using modern design techniques. These units are incorporated into various display fixtures throughout the store and integrated into the space's overall design in different forms. The innovative use of the window elements brings consistency in the functionality and appearance of the space and establishes a memorable brand identity.The design team referred to the layout of traditional Chinese gardens, where a private courtyard is located in the inner area and a more open courtyard set in the outer area. By adapting this concept to the existing spatial structure and functional requirements of the store, the designers created a dynamic, interactive retail space on the lower floor, and a more tranquil space on the upper floor, which offers private experience and customized services. The two spaces are connected by a graceful spiral staircase.












