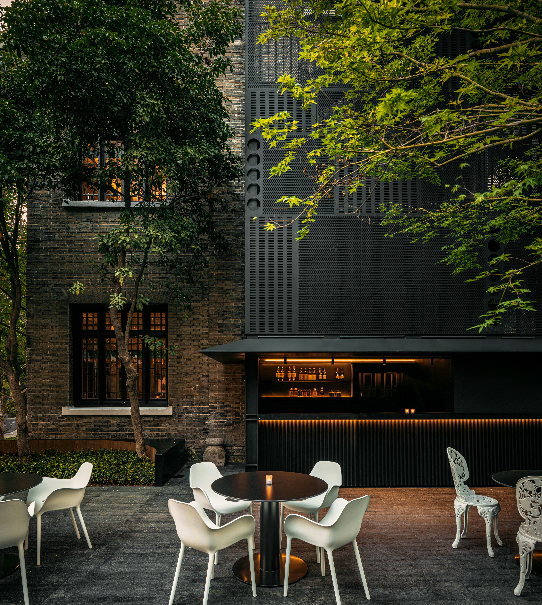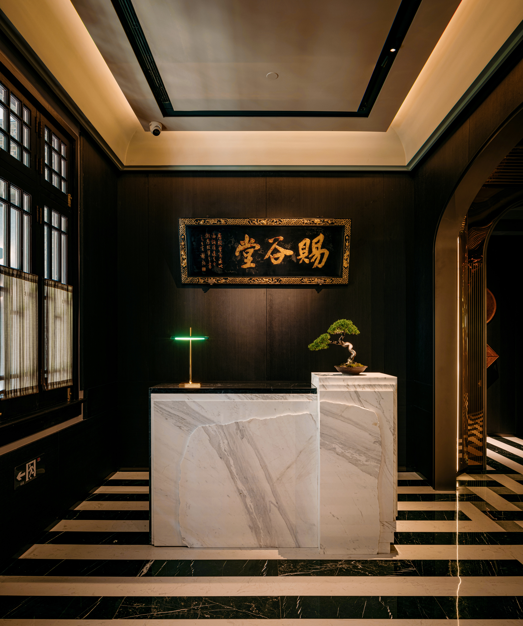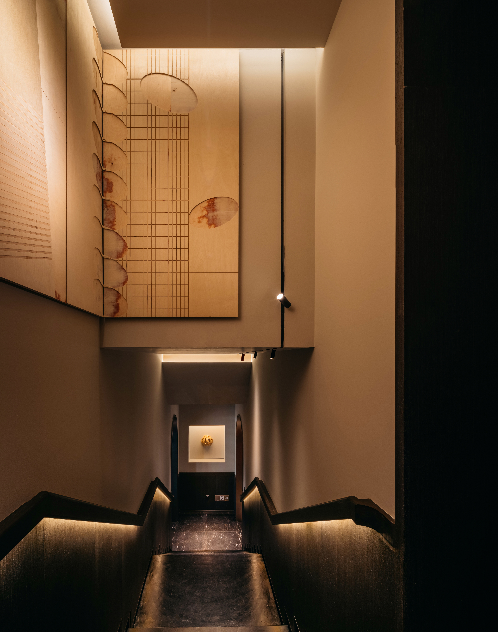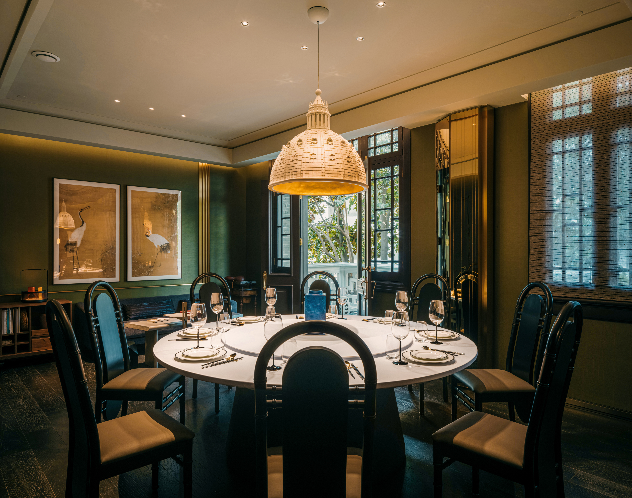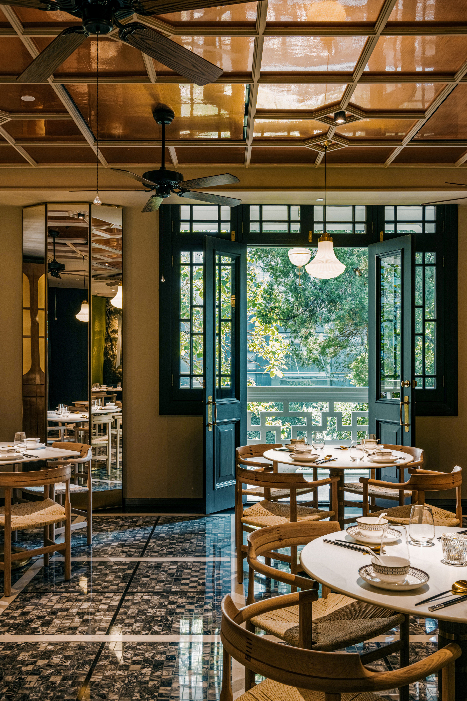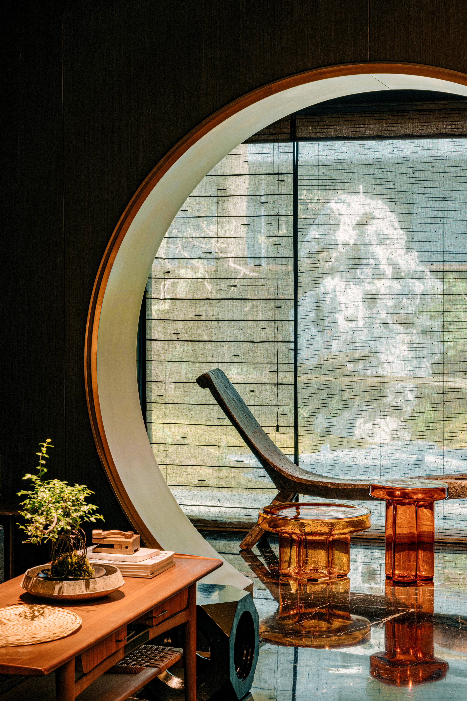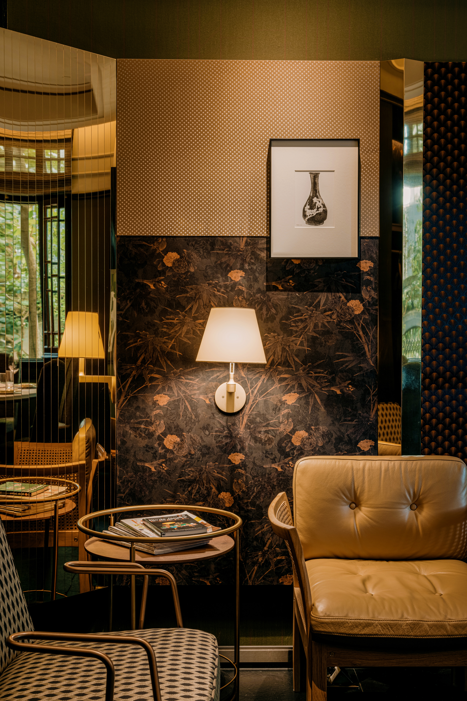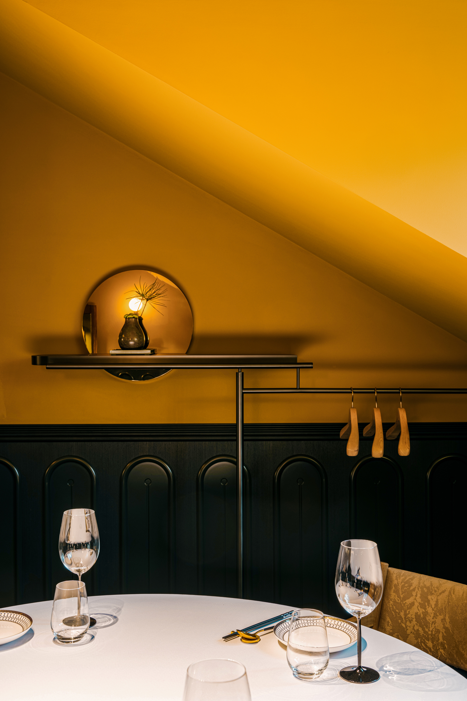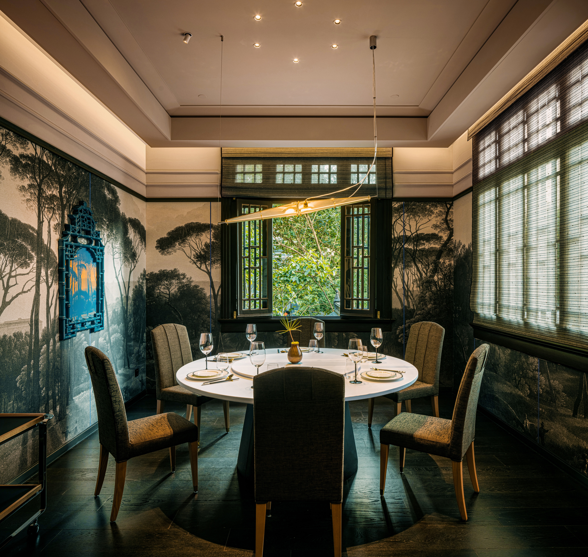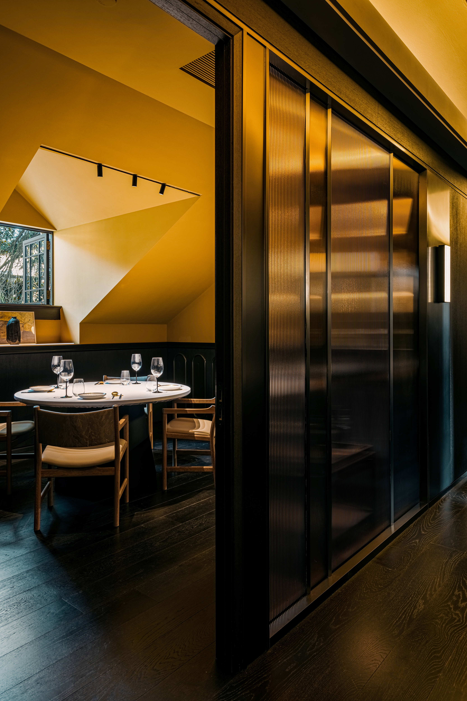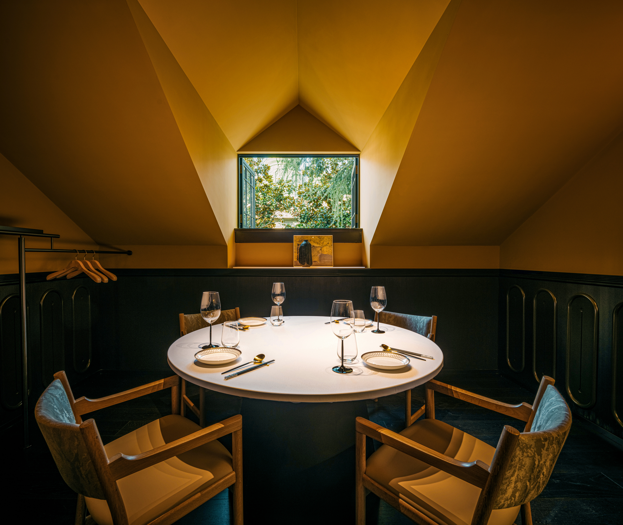Songyun Villa Restaurant 松筠小筑城市庭院餐厅
在常州闹市中心,松筠小筑历经百年,在重新修缮后对公众开放,在保留原建筑风貌基础上修建成了一间精致脱俗的城市高尚庭园餐厅,融合了餐饮、高端宴请、品酒、饮茶、休闲庭院等空间功能,内含十五个大小包厢和一个散座大厅。陈飞波设计事务所沿袭传统形制又融合当代空间语言,整体空间以“游园”为设计主体思路,移步易景,在动线和空间营造上强调多元化和丰富性,在流动空间和静态场景切换中随方制象。并将中西装饰融会贯通,徐徐展开,令到访者开启一趟妙趣横生的体验之旅,让松筠小筑历久弥新。
Situated in the bustling downtown of Changzhou, the hundred-year old Songyun Villa has now been opened to public after renovation. While remaining the original architectural style, an exquisite and deluxe restaurant has been built in the courtyard. The restaurant features the functional spaces for dining, high-end banquet, wine tasting, tea drinking and courtyard leisure, with 15 boxes of various sizes and one big dining hall. The designer, Bob Chen Design Office, combines traditional structure with modern spatial language. With “tour in garden” as the main concept, the design ensures different views at each move and highlights diversified generatrix and spaces and the flexible arrangement of the dynamic and static space based on the actual conditions. The Chinese and Western decorative elements are well integrated and gradually unveiled to let visitors enjoy a fantastic and intriguing journey and instill fresh vigor to the old architecture.



