Tianjin Manhaojia Gaoding Woodwork Experience Store 天津曼好家高定木作体验店
此项目为展厅翻新改造,此次的改造目标是把产品融入空间,而不是单纯在空间内摆放产品,运用了大量艺术家具,艺术家具的设计表达,打造用户与产品之间的交互体验,传达出国际化的时尚元素。
突破原始界限,塑造品牌价值,摈弃传统门店与产品之间的固化形态,切割拉伸、穿插延续,将产品延伸至外延,输出跳跃灵动的节奏,营造视觉交织美感。
迎阶而入,以精细工艺与质感为起点,大理石与超薄金属的吧台、白色的纯净与天然木质纹理,从入口处便置身于场景之中。
以几何线条勾勒空间形态,调和材料与光线,以纵向导引动线、以视觉水平为基线,将端景水平开口,延伸视觉,开合间将载体串联。
以品牌价值导向和客群定位为导向,将色彩与材质质感的交融,表达多维的品牌调性,引导用户的审美共鸣,强调客群耳目一新的视觉体验。
开放场域与私密空间进行交错分隔,同时又弱化了内外之间的界限,强调人与空间的对话,将产品自然的融入其中。同时保留更多的空白和开放,传达出崇尚自由、平衡与和谐的生活美学。
This project is a renovation and renovation of the exhibition hall. The goal of this renovation is to integrate products into the space, rather than simply placing products within the space. It utilizes a large amount of artistic furniture and its design expression to create an interactive experience between users and products, conveying international fashion elements.
Breaking through the original boundaries, shaping brand value, abandoning the solidified form between traditional stores and products, cutting and stretching, interspersed and continuing, extending the product to its extension, outputting a jumping and agile rhythm, and creating a visual interweaving aesthetic.
Entering the stage, starting with exquisite craftsmanship and texture, the marble and ultra-thin metal bar, white pure and natural wood texture, immerse oneself in the scene from the entrance.
Using geometric lines to outline the spatial form, harmonizing materials and light, using longitudinal guiding lines and visual level as the baseline, the end scene is horizontally opened to extend vision, and the opening and closing spaces connect the carriers in series.
Guided by brand value orientation and customer positioning, integrating color and material texture, expressing multi-dimensional brand tone, guiding users' aesthetic resonance, and emphasizing a refreshing visual experience for the customer group.
The open field and private space are intertwined and separated, while also weakening the boundaries between inside and outside, emphasizing the dialogue between people and space, and naturally integrating products into it. At the same time, retaining more blank spaces and openness conveys a life aesthetics that advocates freedom, balance, and harmony.

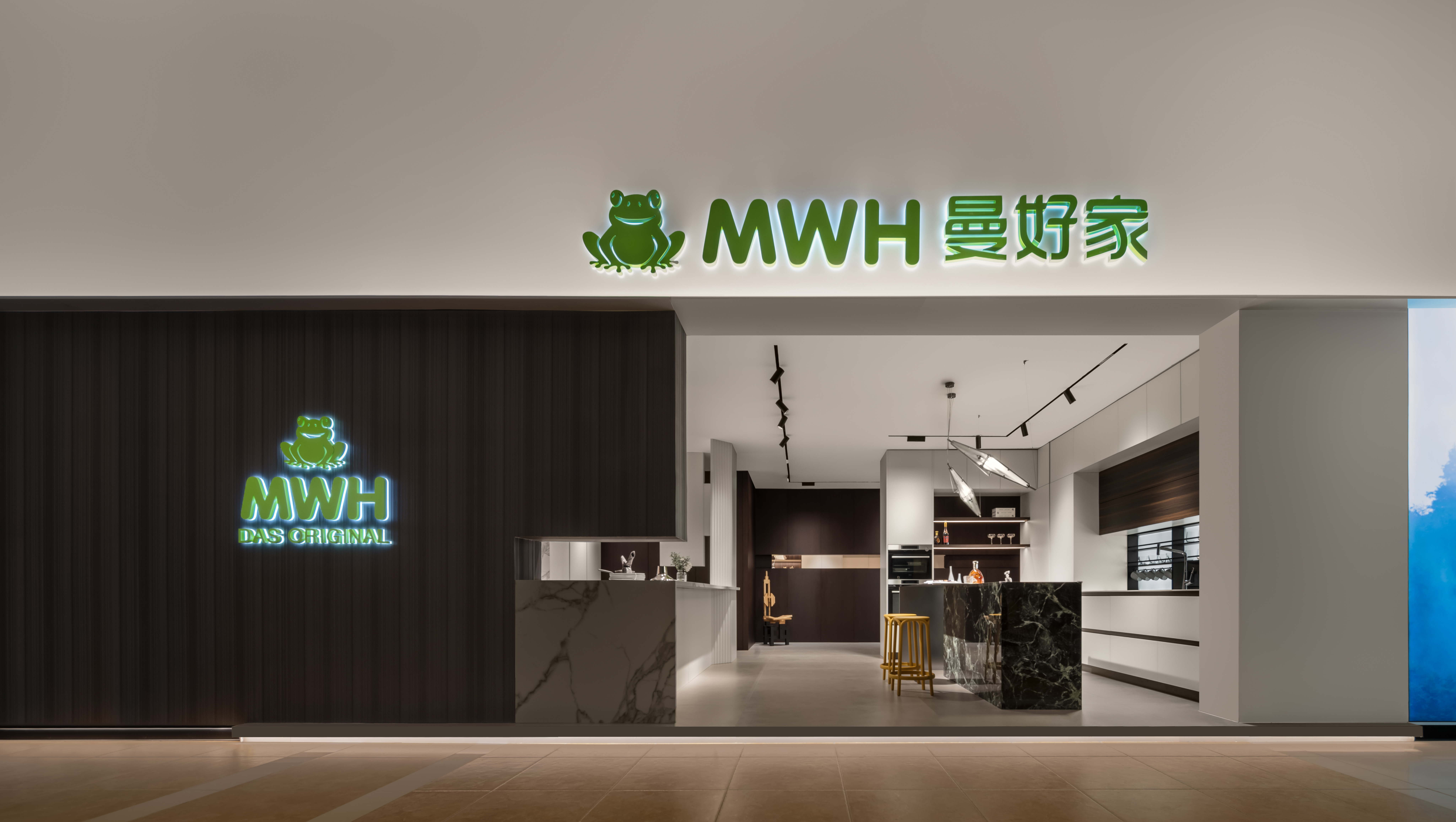

 挑空区域
挑空区域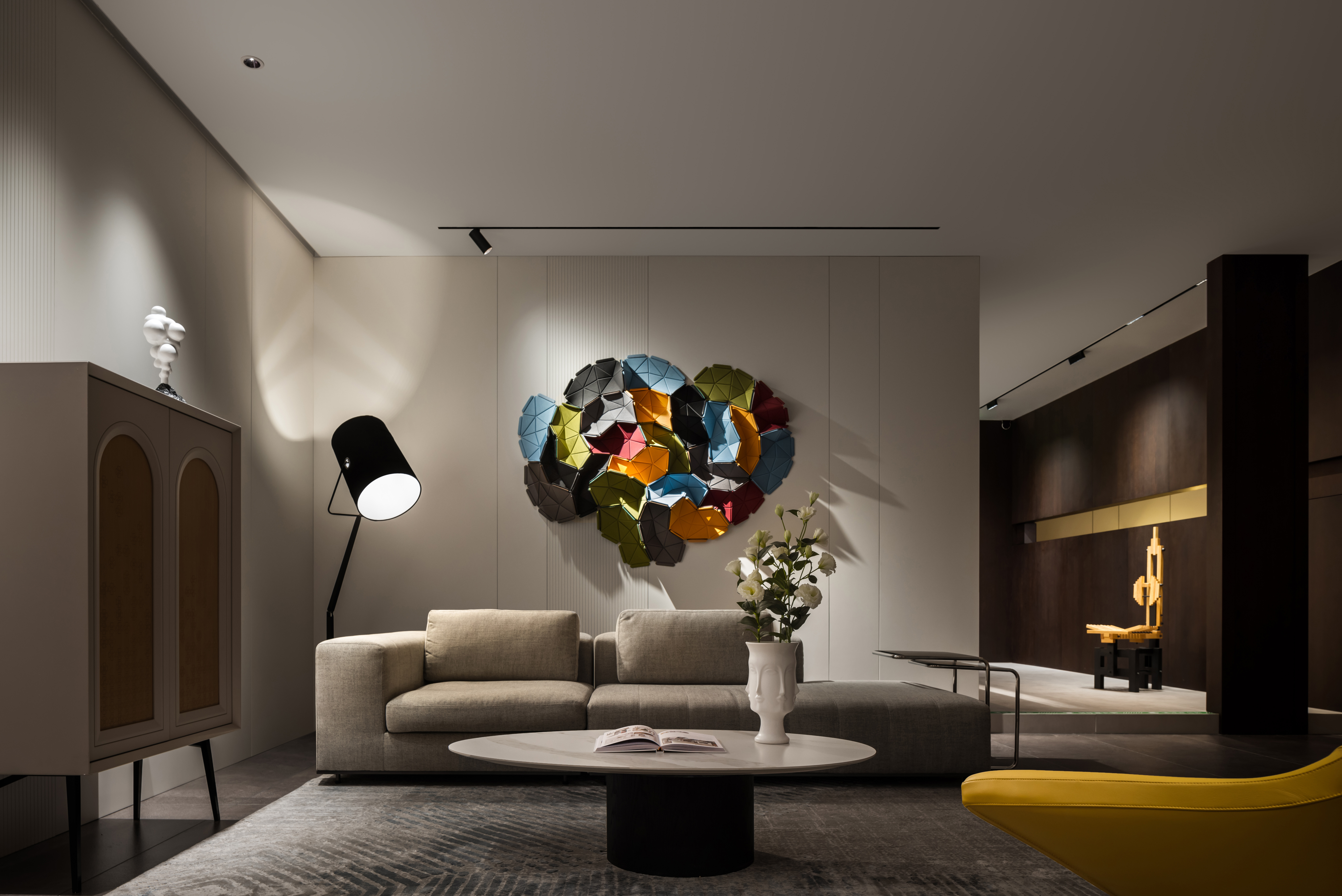 会客区域
会客区域 玄关 与卧室
玄关 与卧室 餐厅情景展示区域
餐厅情景展示区域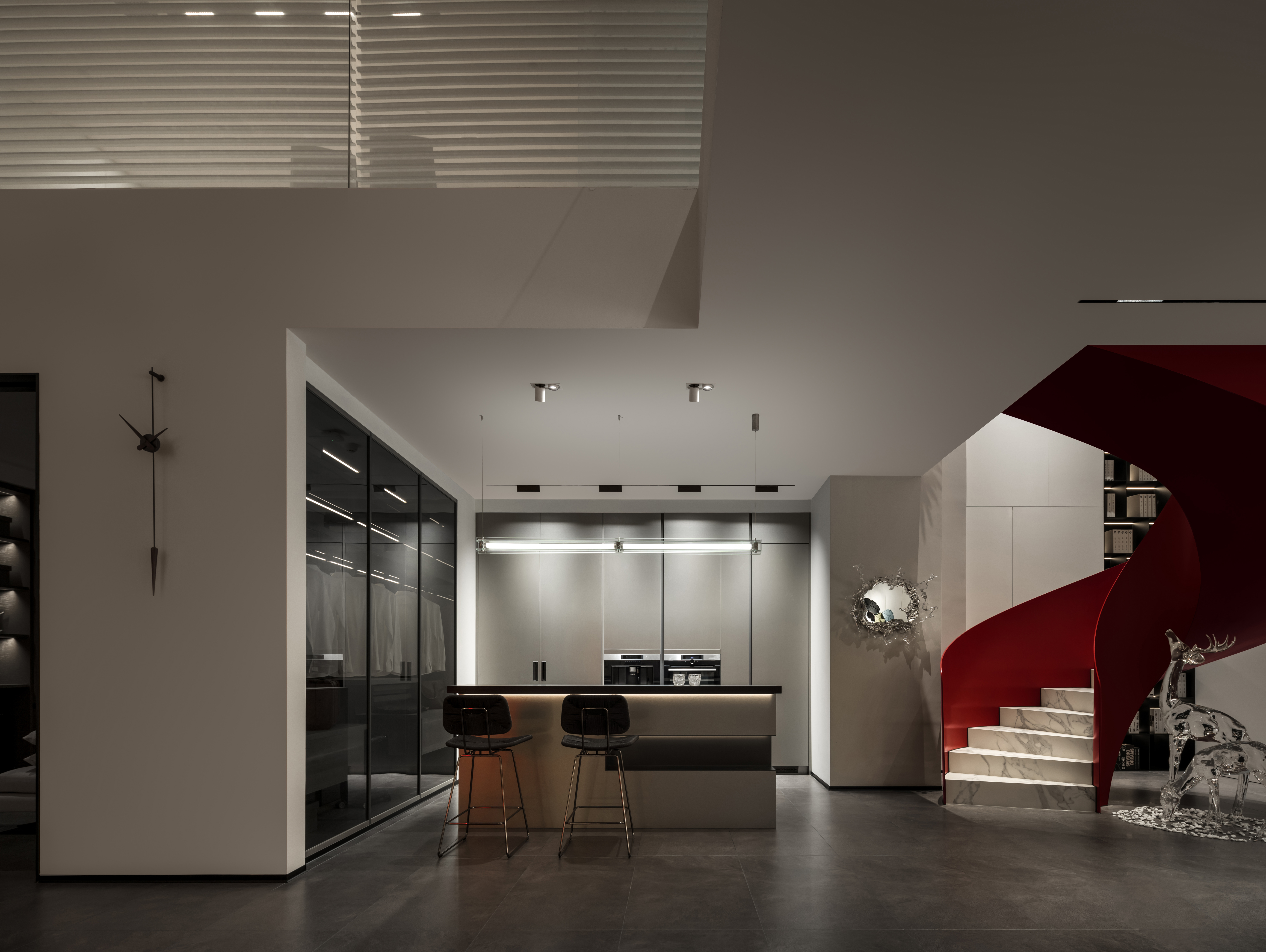 内吧台
内吧台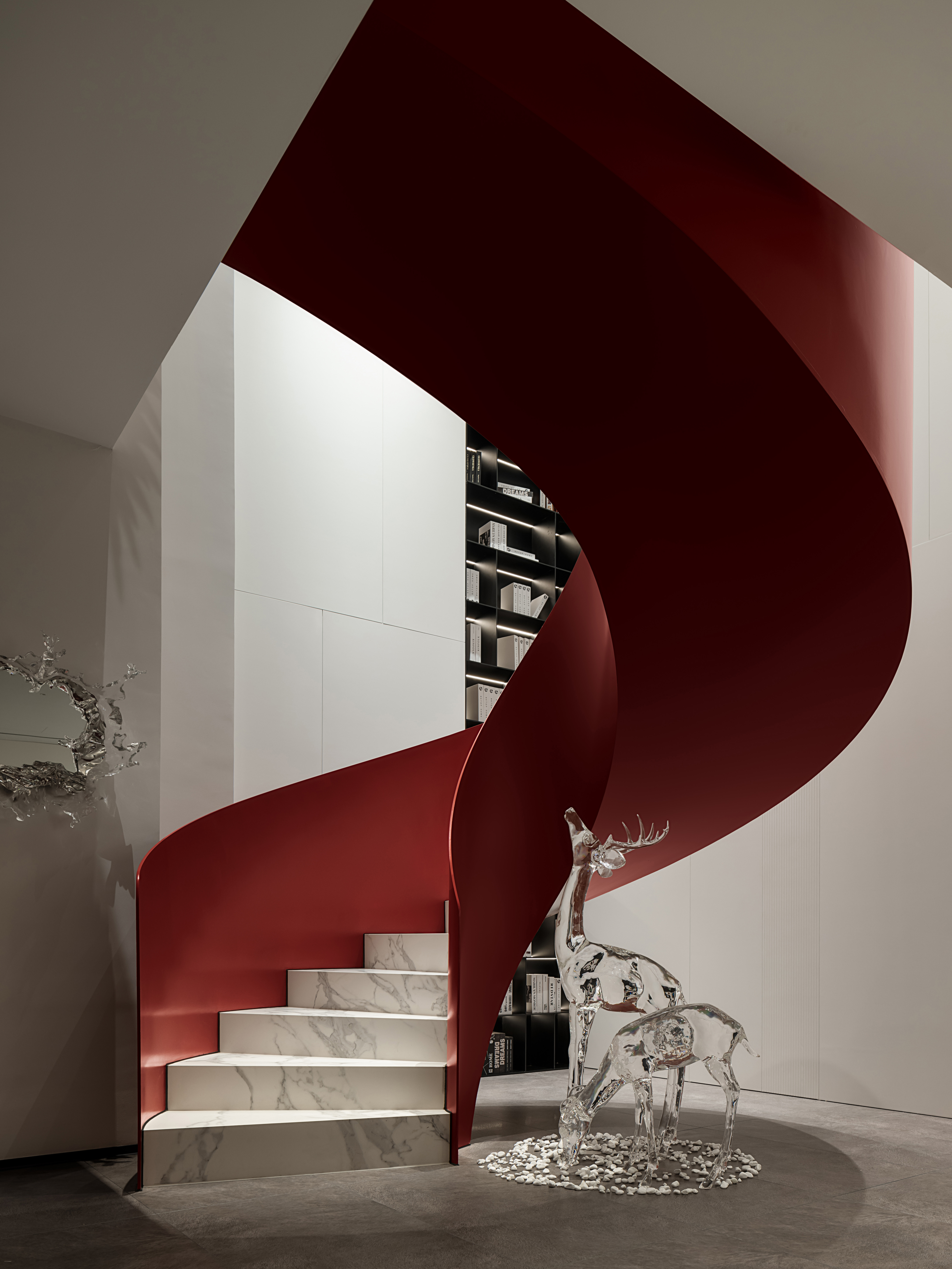 旋转楼梯
旋转楼梯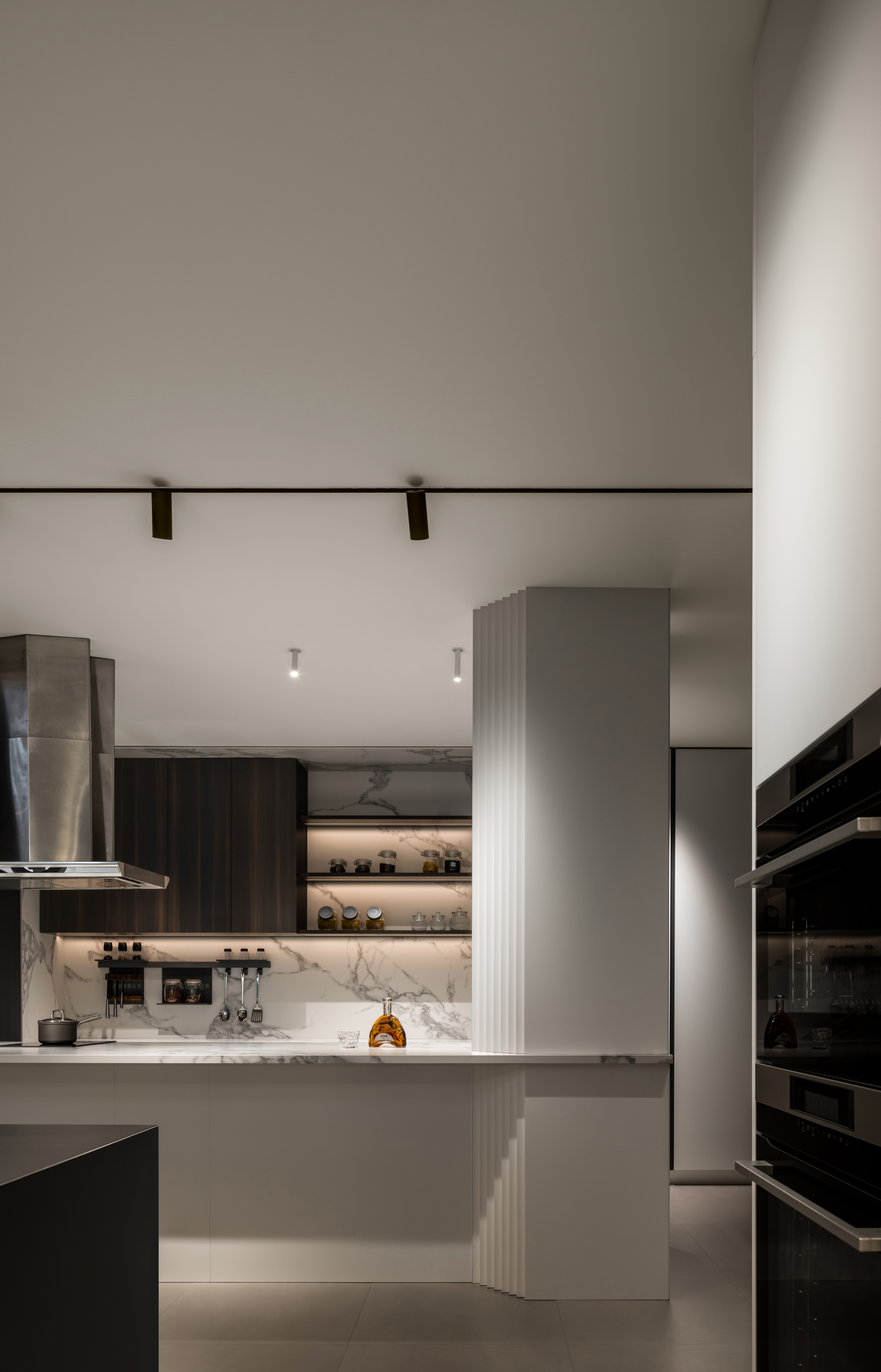 入口厨房
入口厨房 入口西厨
入口西厨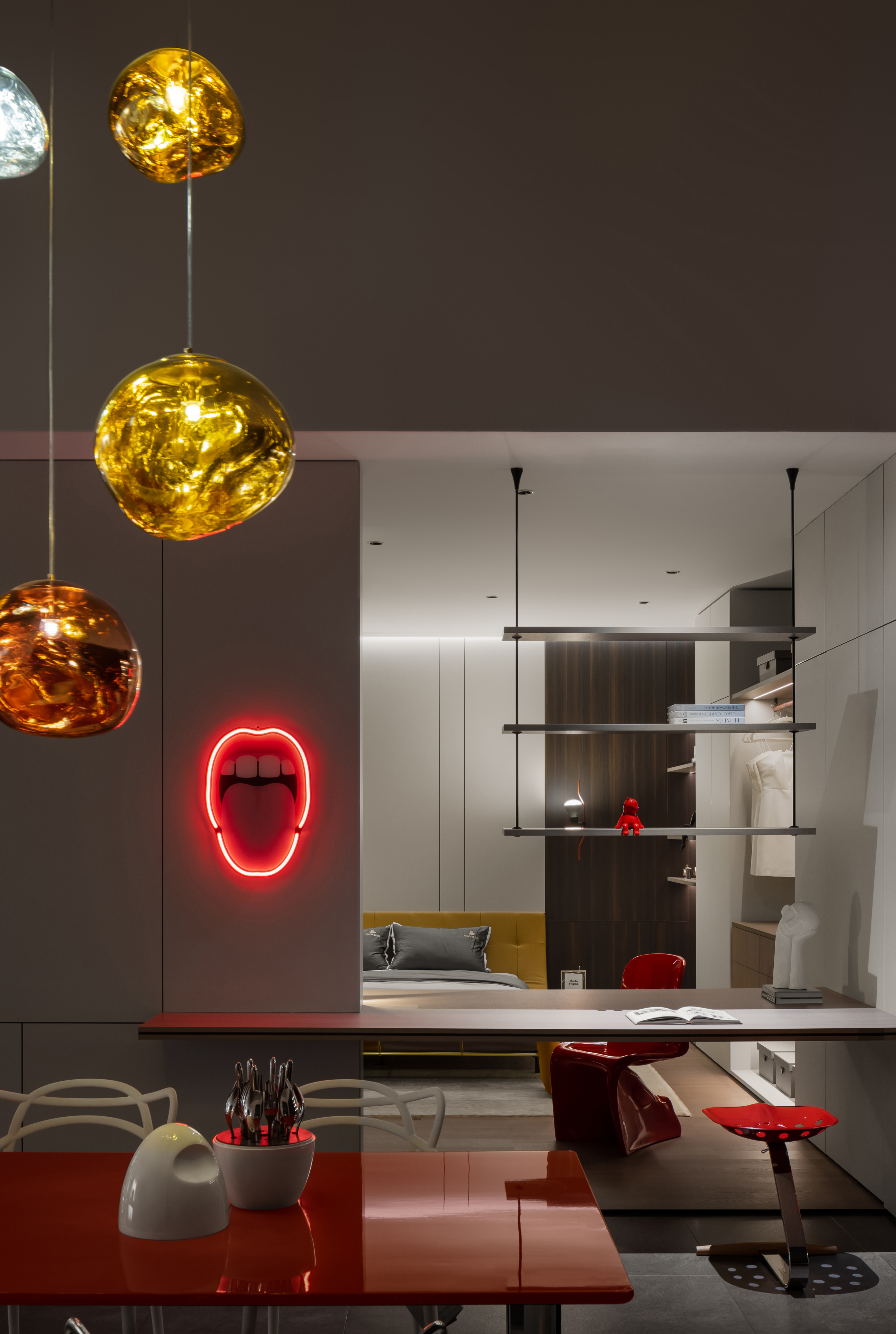 半开放卧室
半开放卧室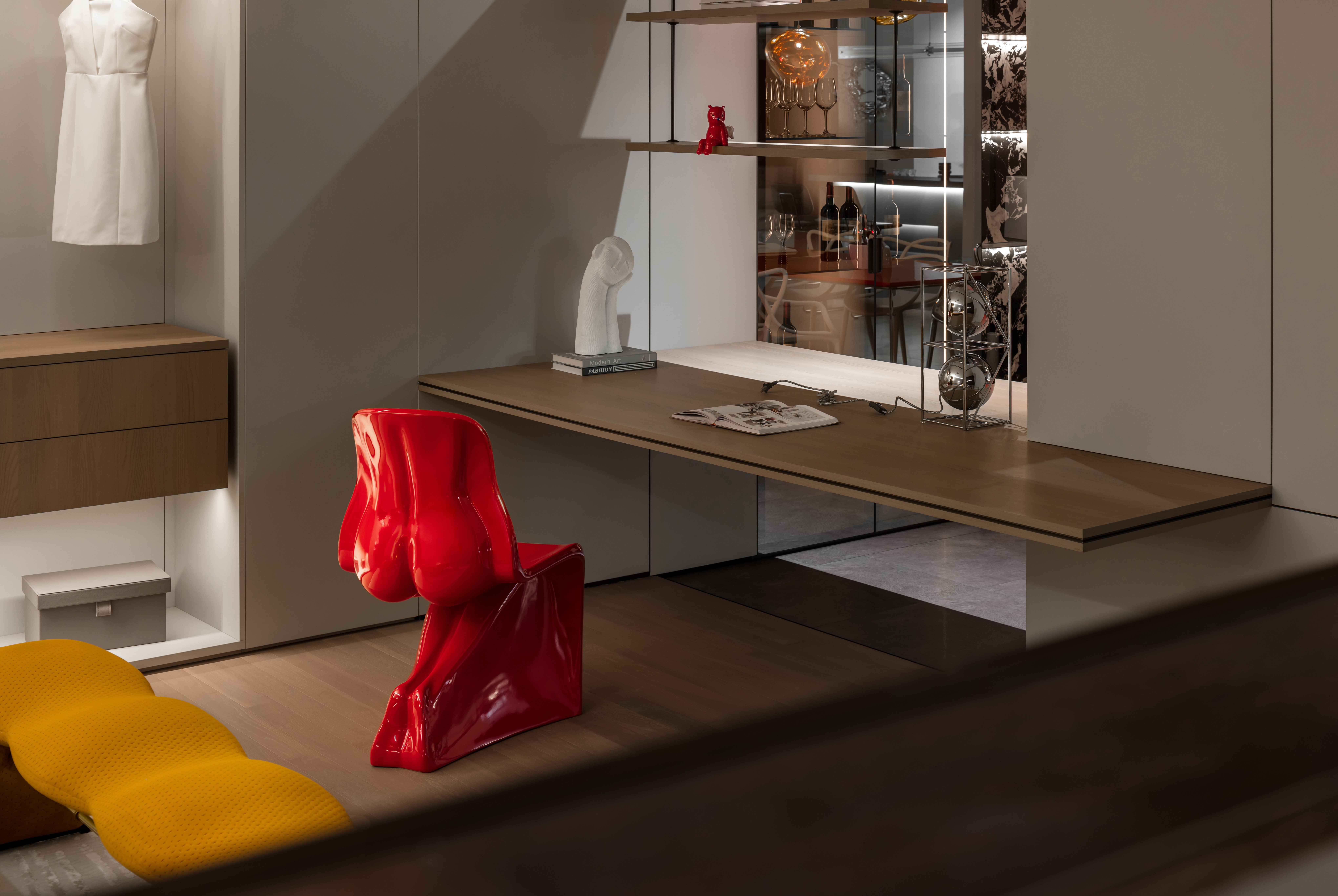 卧室情景展示区
卧室情景展示区 衣帽间
衣帽间