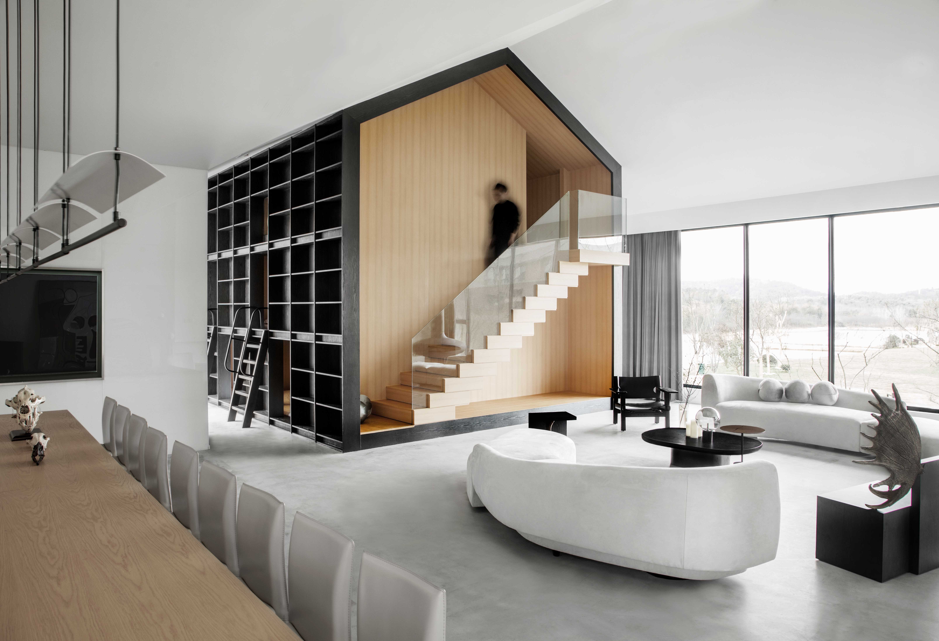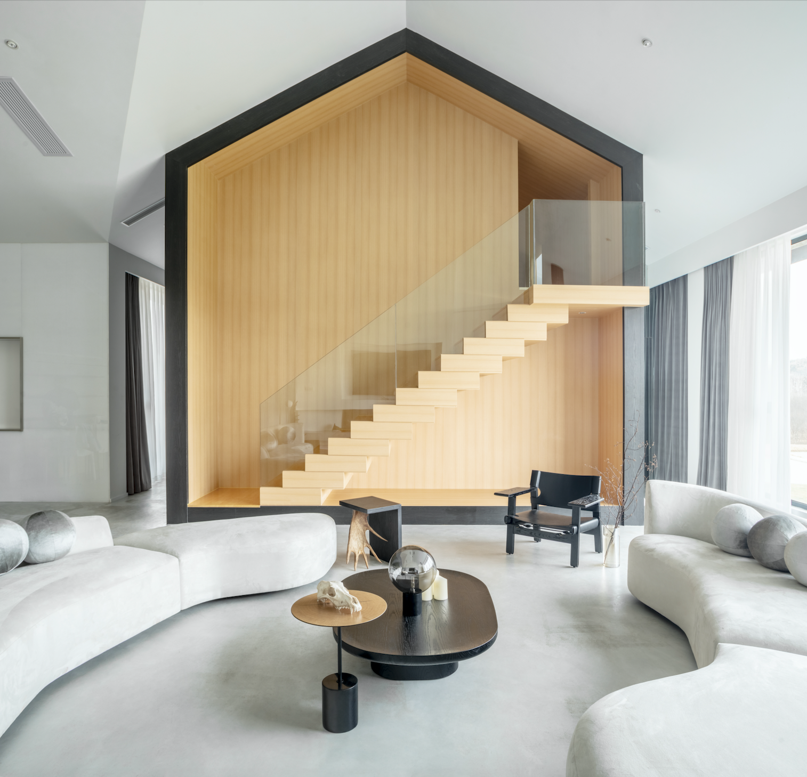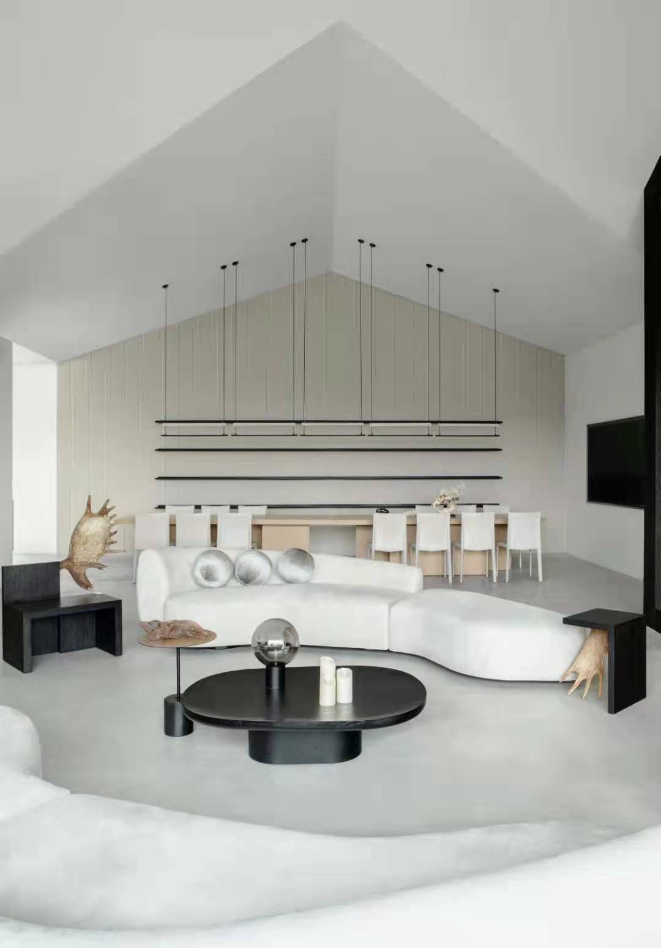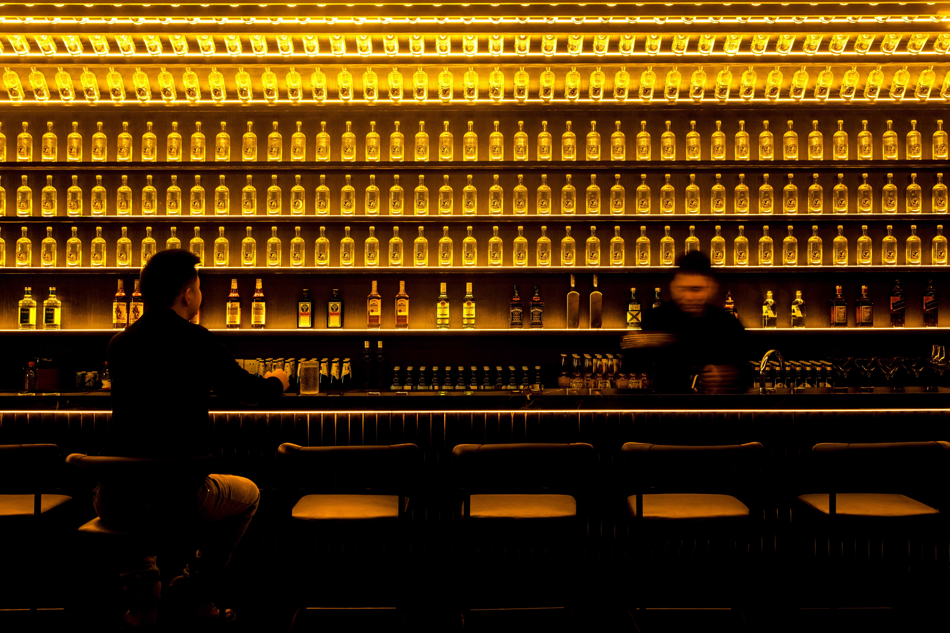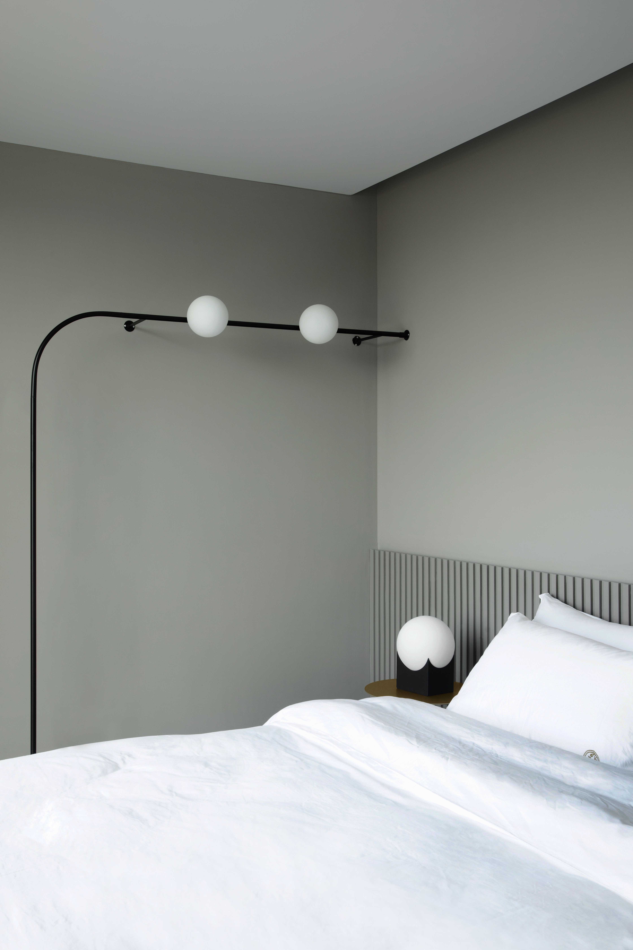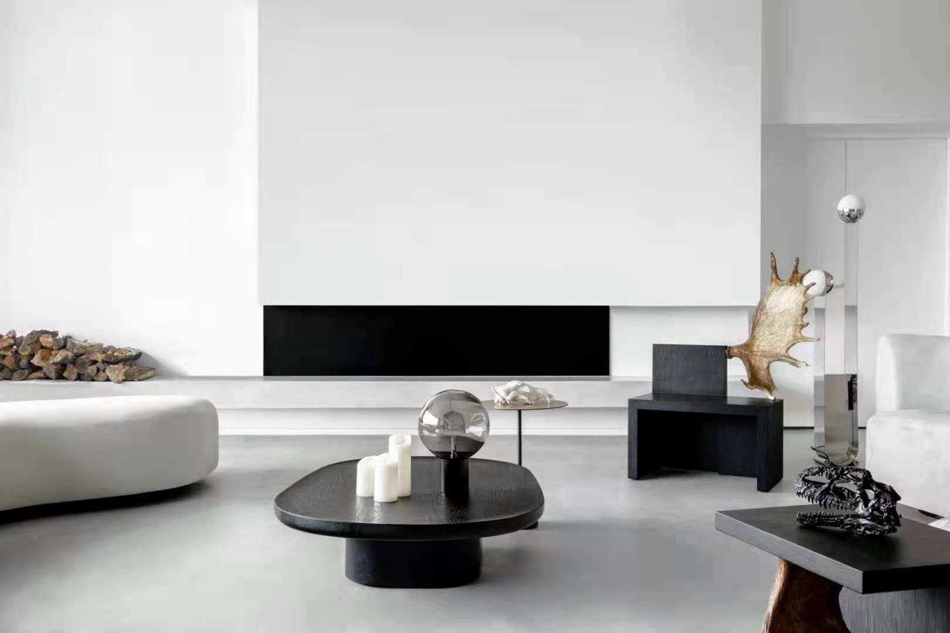Housr in the house 溧阳名宿
本项目坐落在溧阳天目山景区,由独栋的别墅改造而成。除了具备传统轰趴的聚会和娱乐功能之外,场所更将自然引入其中。委托目心设计的业主是一位热爱自然、享受社交的生活家,他希望打破城市社交的冷漠,实现社交与自然空间的互动。
The project is located in Tianmu Mountain scenic spot in Liyang, which is transformed from a single family villa. In addition to the traditional gathering and entertainment functions, the place will introduce nature into it. The owner of the entrusted Muxin studio is a family who loves nature and enjoys social life. He hopes to break the indifference of urban social life and realize the interaction between social life and natural space.
目心设计提出空间的交流性分为人与空间,空间与空间,空间与自然。人们在不同的空间交流中消除交往中的距离感,化弱关系为强关系。强关系不是靠强制性互动实现,而是靠自由选择中的舒适社交来建立的。建筑师以项目二楼高高的坡屋顶为原型引入“HOUSE IN HOUSE”的树屋概念。这样不仅能打破传统住宅布局、创造丰富的层次,还能通过嵌套空间之间的联系性和复杂性,为人们提供更多的“关系”选择。
Muxin studio puts forward that the communication of space is divided into man and space, space and space, space and nature. People eliminate the sense of distance in communication and turn weak relations into strong ones in different spatial communication. Strong relationships are not achieved by mandatory interaction, but by comfortable social interaction in free choice. Taking the high pitched roof on the second floor of the project as the prototype, the architect introduced the concept of "house in house". This can not only break the traditional residential layout and create rich levels, but also provide people with more "relationship" choices through the connection and complexity between nested spaces.
“HOUSE IN THE HOUSE”是一种直接的建筑逻辑,再加上室外空间,自然而然形成三层嵌套结构,内部又是外部,反之亦然。所谓理想的建筑可以说是类似内部一样的外部空间,和类似外部的内部空间,建筑并不是修建内部空间或外部空间,而是在内外之间修建丰富的场所。
强调空间的“可选择性”,放弃建筑强加于人们的“距离限定”,使得用户在空间场所内各得其所。
"House in the house" is a direct architectural logic. Coupled with the outdoor space, it naturally forms a three-tier nested structure, the interior is the exterior, and vice versa. The so-called ideal architecture can be said to be an external space similar to the interior and an internal space similar to the exterior. Architecture is not to build internal space or external space, but to build rich places between the interior and the exterior.
Emphasize the "selectivity" of space and give up the "distance limit" imposed by buildings, so that users can get their own place in the space.
在建筑的内层空间里,还隐藏着一个2.5层。嵌套空间内的嵌套空间,让人不由地思考:城市、建筑、楼层和房间的相似性。它们是相同物质的不同表现,是类似关系的不同剖面。与书柜相结合的胶囊睡眠仓、沉静深灰的标准客房、可观影的懒人沙发区被布局于此。
In the inner space of the building, there is also a 2.5-story building. The nested space within the nested space makes people think about the similarity of cities, buildings, floors and rooms. They are different manifestations of the same substance and different profiles of similar relationships. Capsule sleeping bin combined with bookcase, quiet dark gray standard guest room and impressive lazy sofa area are arranged here.
设计通过多层立体、灵活、界面封闭程度不同的空间设计,内外两层建筑将释放灰空间的潜力、建立空间场景多样的联系。这种联系打破三层私密度空间之间的壁垒。建筑师将不同私密度融入层层嵌套空间,打造出私密性梯度递增的多重渐层边界。
Through multi-storey three-dimensional, flexible space design with different degrees of interface closure, the internal and external two-story buildings will release the potential of gray space and establish a variety of connections between space scenes. This connection breaks the barrier between the three layers of privacy space. Architects integrate different private densities into layers of nested spaces to create multiple gradual boundaries with increasing privacy gradients.
这个相对自由的白色空间,连结着窗外的自然环境和黑色的内层空间,带有过渡性质和半户外庭院似的轻松氛围,可以看作是类似内部一样的外部空间,和类似外部一样的内部空间。而内层空间完整的房屋形态和延伸出来的楼梯,更加强了这种“模糊室内外”的用意。
This relatively free white space connects the natural environment outside the window and the black inner space. It has a transitional nature and a relaxed atmosphere like a semi outdoor courtyard. It can be regarded as an external space similar to the interior and an internal space similar to the exterior. The house form with complete inner space and the extended stairs strengthen the intention of "blurring indoor and outdoor".
本项目坐落在溧阳天目山景区,由独栋的别墅改造而成。除了具备传统轰趴的聚会和娱乐功能之外,场所更将自然引入其中。委托目心设计的业主是一位热爱自然、享受社交的生活家,他希望打破城市社交的冷漠,实现社交与自然空间的互动。
The project is located in Tianmu Mountain scenic spot in Liyang, which is transformed from a single family villa. In addition to the traditional gathering and entertainment functions, the place will introduce nature into it. The owner of the entrusted Muxin studio is a family who loves nature and enjoys social life. He hopes to break the indifference of urban social life and realize the interaction between social life and natural space.
目心设计提出空间的交流性分为人与空间,空间与空间,空间与自然。人们在不同的空间交流中消除交往中的距离感,化弱关系为强关系。强关系不是靠强制性互动实现,而是靠自由选择中的舒适社交来建立的。建筑师以项目二楼高高的坡屋顶为原型引入“HOUSE IN HOUSE”的树屋概念。这样不仅能打破传统住宅布局、创造丰富的层次,还能通过嵌套空间之间的联系性和复杂性,为人们提供更多的“关系”选择。
Muxin studio puts forward that the communication of space is divided into man and space, space and space, space and nature. People eliminate the sense of distance in communication and turn weak relations into strong ones in different spatial communication. Strong relationships are not achieved by mandatory interaction, but by comfortable social interaction in free choice. Taking the high pitched roof on the second floor of the project as the prototype, the architect introduced the concept of "house in house". This can not only break the traditional residential layout and create rich levels, but also provide people with more "relationship" choices through the connection and complexity between nested spaces.
“HOUSE IN THE HOUSE”是一种直接的建筑逻辑,再加上室外空间,自然而然形成三层嵌套结构,内部又是外部,反之亦然。所谓理想的建筑可以说是类似内部一样的外部空间,和类似外部的内部空间,建筑并不是修建内部空间或外部空间,而是在内外之间修建丰富的场所。
强调空间的“可选择性”,放弃建筑强加于人们的“距离限定”,使得用户在空间场所内各得其所。
"House in the house" is a direct architectural logic. Coupled with the outdoor space, it naturally forms a three-tier nested structure, the interior is the exterior, and vice versa. The so-called ideal architecture can be said to be an external space similar to the interior and an internal space similar to the exterior. Architecture is not to build internal space or external space, but to build rich places between the interior and the exterior.
Emphasize the "selectivity" of space and give up the "distance limit" imposed by buildings, so that users can get their own place in the space.
在建筑的内层空间里,还隐藏着一个2.5层。嵌套空间内的嵌套空间,让人不由地思考:城市、建筑、楼层和房间的相似性。它们是相同物质的不同表现,是类似关系的不同剖面。与书柜相结合的胶囊睡眠仓、沉静深灰的标准客房、可观影的懒人沙发区被布局于此。
In the inner space of the building, there is also a 2.5-story building. The nested space within the nested space makes people think about the similarity of cities, buildings, floors and rooms. They are different manifestations of the same substance and different profiles of similar relationships. Capsule sleeping bin combined with bookcase, quiet dark gray standard guest room and impressive lazy sofa area are arranged here.
设计通过多层立体、灵活、界面封闭程度不同的空间设计,内外两层建筑将释放灰空间的潜力、建立空间场景多样的联系。这种联系打破三层私密度空间之间的壁垒。建筑师将不同私密度融入层层嵌套空间,打造出私密性梯度递增的多重渐层边界。
Through multi-storey three-dimensional, flexible space design with different degrees of interface closure, the internal and external two-story buildings will release the potential of gray space and establish a variety of connections between space scenes. This connection breaks the barrier between the three layers of privacy space. Architects integrate different private densities into layers of nested spaces to create multiple gradual boundaries with increasing privacy gradients.
这个相对自由的白色空间,连结着窗外的自然环境和黑色的内层空间,带有过渡性质和半户外庭院似的轻松氛围,可以看作是类似内部一样的外部空间,和类似外部一样的内部空间。而内层空间完整的房屋形态和延伸出来的楼梯,更加强了这种“模糊室内外”的用意。
This relatively free white space connects the natural environment outside the window and the black inner space. It has a transitional nature and a relaxed atmosphere like a semi outdoor courtyard. It can be regarded as an external space similar to the interior and an internal space similar to the exterior. The house form with complete inner space and the extended stairs strengthen the intention of "blurring indoor and outdoor".

