Shanghai flat floor renovation project 特芮北京展厅
本项目为品牌木地板展厅,项目位于北京。我们从京城的特点出发,企图切入当地地域文化,同时考虑展厅空间和展品与观众的关系,再结合产品本身的天然特性,不断提取设计概念和探寻本质,得以呈现最终效果。
整体空间设计概念来自于北京天坛的祈年殿,祈年殿的殿座就是圆形的祈谷坛。圆是中华民族传统文化的形态象征,圆形代表着圆满、完整、和谐和永恒,也象征着天圆地方、天人合一的哲学思想,是自古以和为贵的中国人所崇尚的图腾之一。
我们以此为起点,在一个方形空间内置入了一个圆筒,围绕圆筒,设置人行动线,在这条动线上,我们考虑各个空间的视线关系,丰富观看模式。
不同于传统展厅展示产品的方式,我们融合了美术馆的概念,将产品本身的美无限放大,摈弃多余产品卖点的展示。中心区域作为集中展示区和洽谈区,顶部如同天光洒下。
整体空间设计非常纯净,采用墙地一体的涂料,营造更加专注与宁静的空间体验。
This project is a branded wooden flooring showroom located in Beijing. We start from the characteristics of the capital, trying to cut into the local regional culture, and at the same time consider the showroom space and the relationship between the exhibits and the audience, combined with the natural characteristics of the product itself, and constantly extract the design concepts and explore the essence of the final effect.
The overall spatial design concept comes from the Temple of Prayer for the Years in the Temple of Heaven in Beijing, the seat of which is the round altar of praying for grain. Circle is a symbol of traditional Chinese culture, circle represents completeness, integrity, harmony and eternity, and also symbolizes the philosophical idea of the circle of heaven, the unity of man and the sky, which is one of the totems revered by the Chinese people who have been valuing peace since ancient times.
Taking this as a starting point, we put a cylinder in a square space, and around the cylinder, we set up a human action line, in which we consider the relationship between the lines of sight in each space to enrich the viewing mode.
Different from the traditional way of displaying products in the showroom, we have integrated the concept of art museum to magnify the beauty of the product itself and abandon the display of superfluous product selling points. The center area serves as a centralized display and negotiation area, and the top is like the light of the sky pouring down.
The overall spatial design is very pure, using wall and floor paint to create a more focused and serene spatial experience.



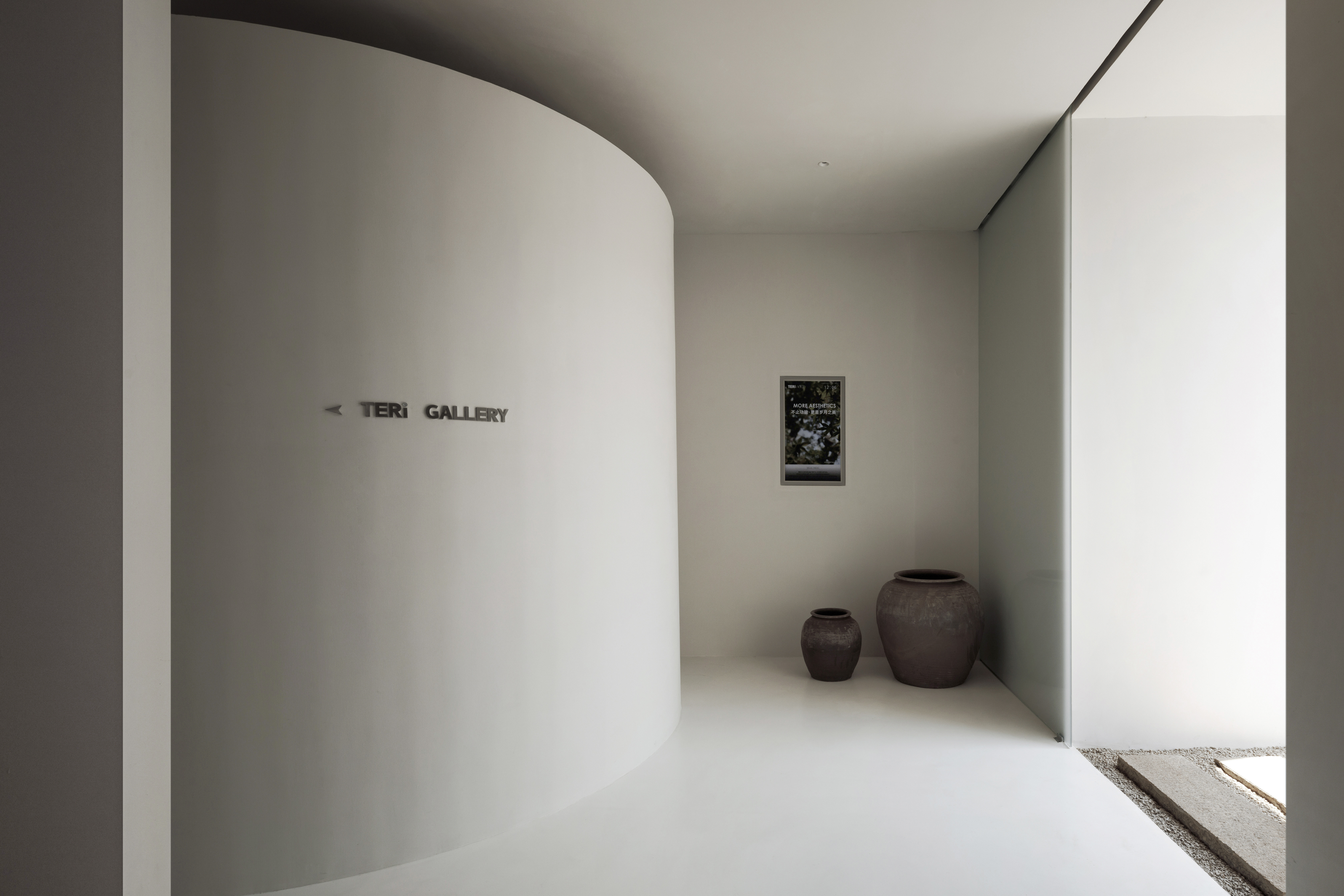 进入展厅后的弧形墙既是视线的遮挡也是路线的暗示,由此开启木美术馆的旅程。
进入展厅后的弧形墙既是视线的遮挡也是路线的暗示,由此开启木美术馆的旅程。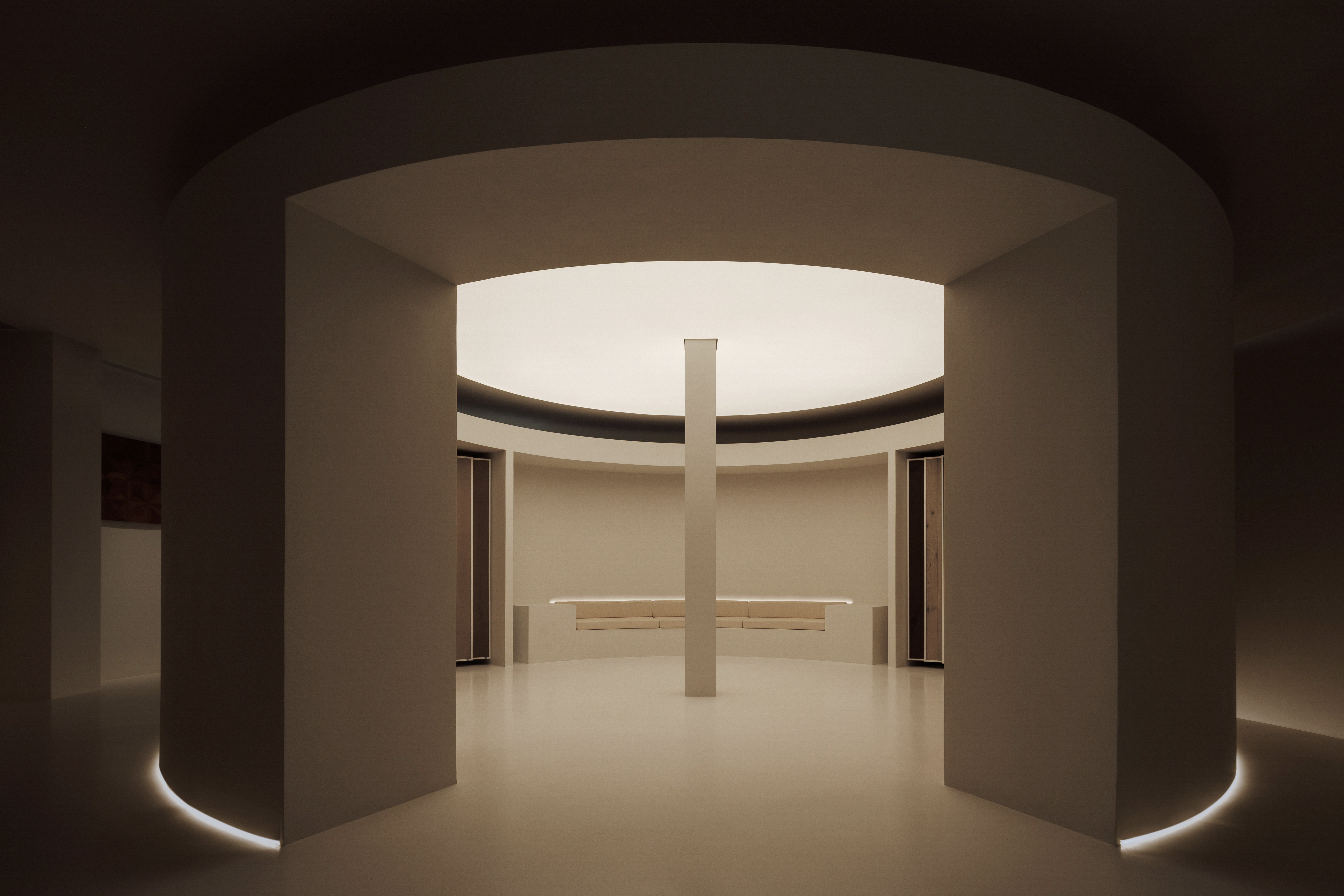 中心柱体正视图。这是场馆的核心区域,顶部采用软膜天花,模仿天光般的照明效果,中心方柱加强仪式感。。
中心柱体正视图。这是场馆的核心区域,顶部采用软膜天花,模仿天光般的照明效果,中心方柱加强仪式感。。 圆柱两周采用定制的弧形展板架,可自由翻阅。
圆柱两周采用定制的弧形展板架,可自由翻阅。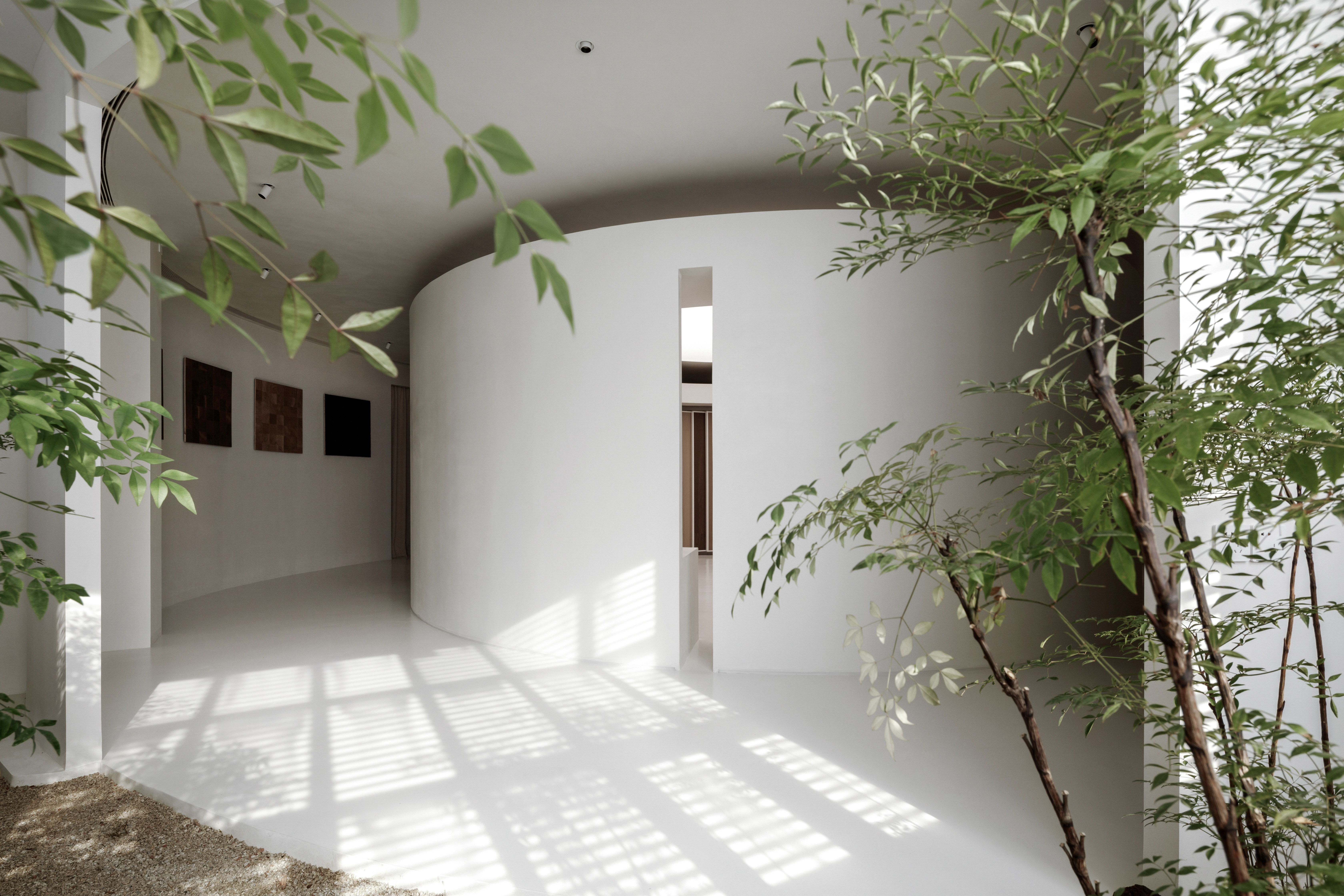 从景观区看向中心圆,内外之间留出一道墙缝,激发探索的欲望。
从景观区看向中心圆,内外之间留出一道墙缝,激发探索的欲望。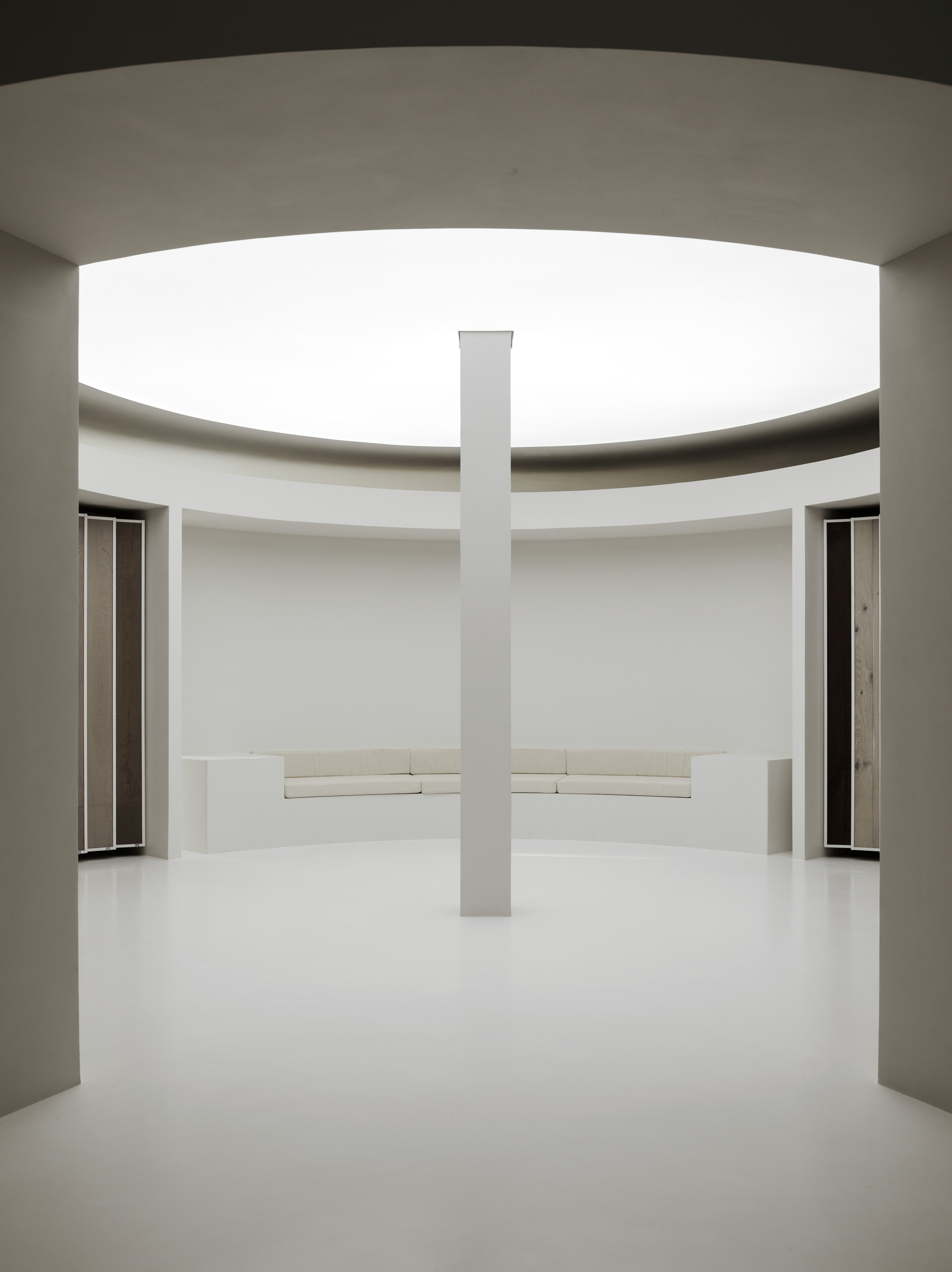 中心圆区内部。中间定制弧形卡座,属于整个展厅的主要成交场所。
中心圆区内部。中间定制弧形卡座,属于整个展厅的主要成交场所。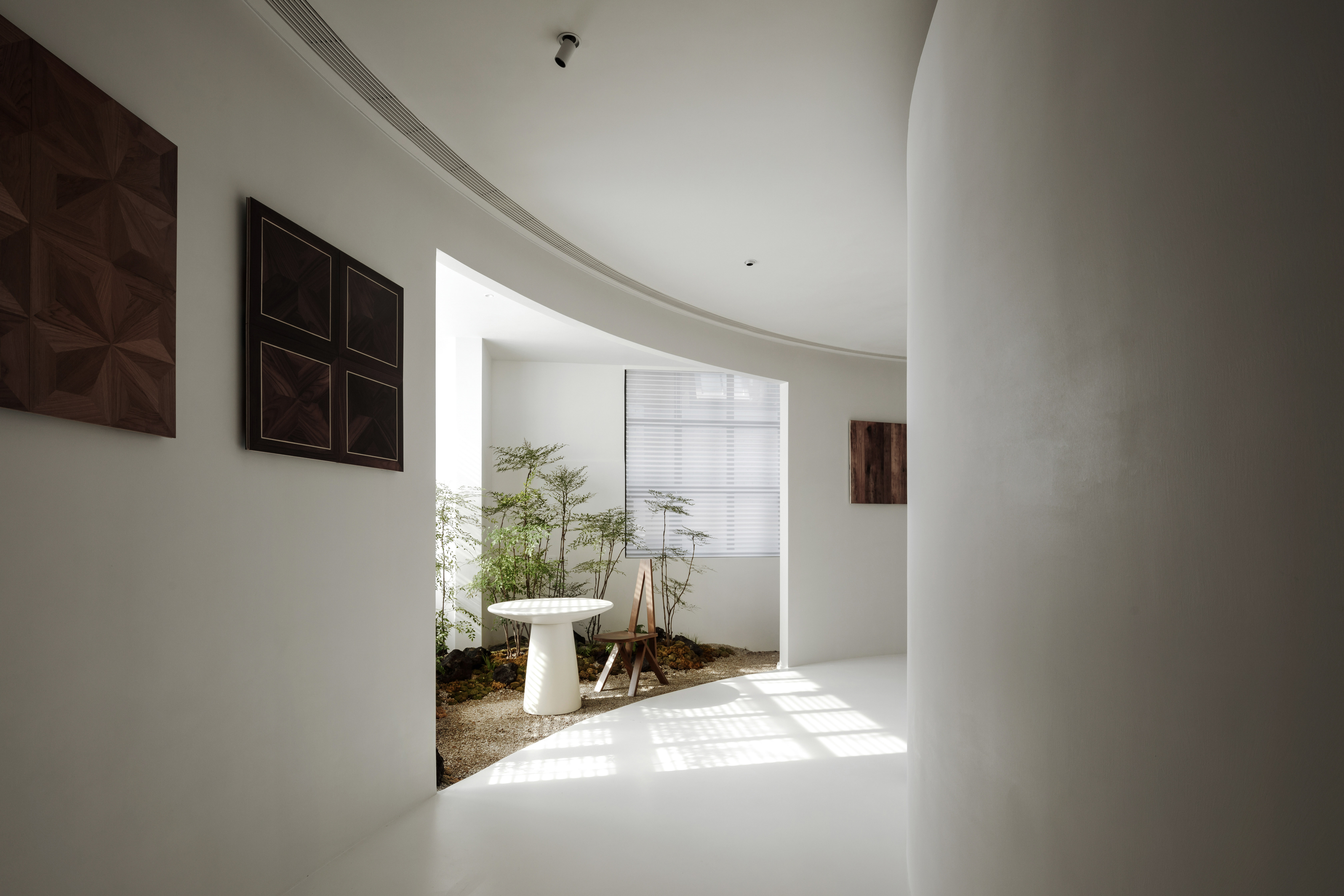 看向景观洽谈区。这里是空间中光线最好的地方,植物与光交相融合,纯净中的自然诗意。
看向景观洽谈区。这里是空间中光线最好的地方,植物与光交相融合,纯净中的自然诗意。 景观区细部,用青苔和蕨类相搭配。
景观区细部,用青苔和蕨类相搭配。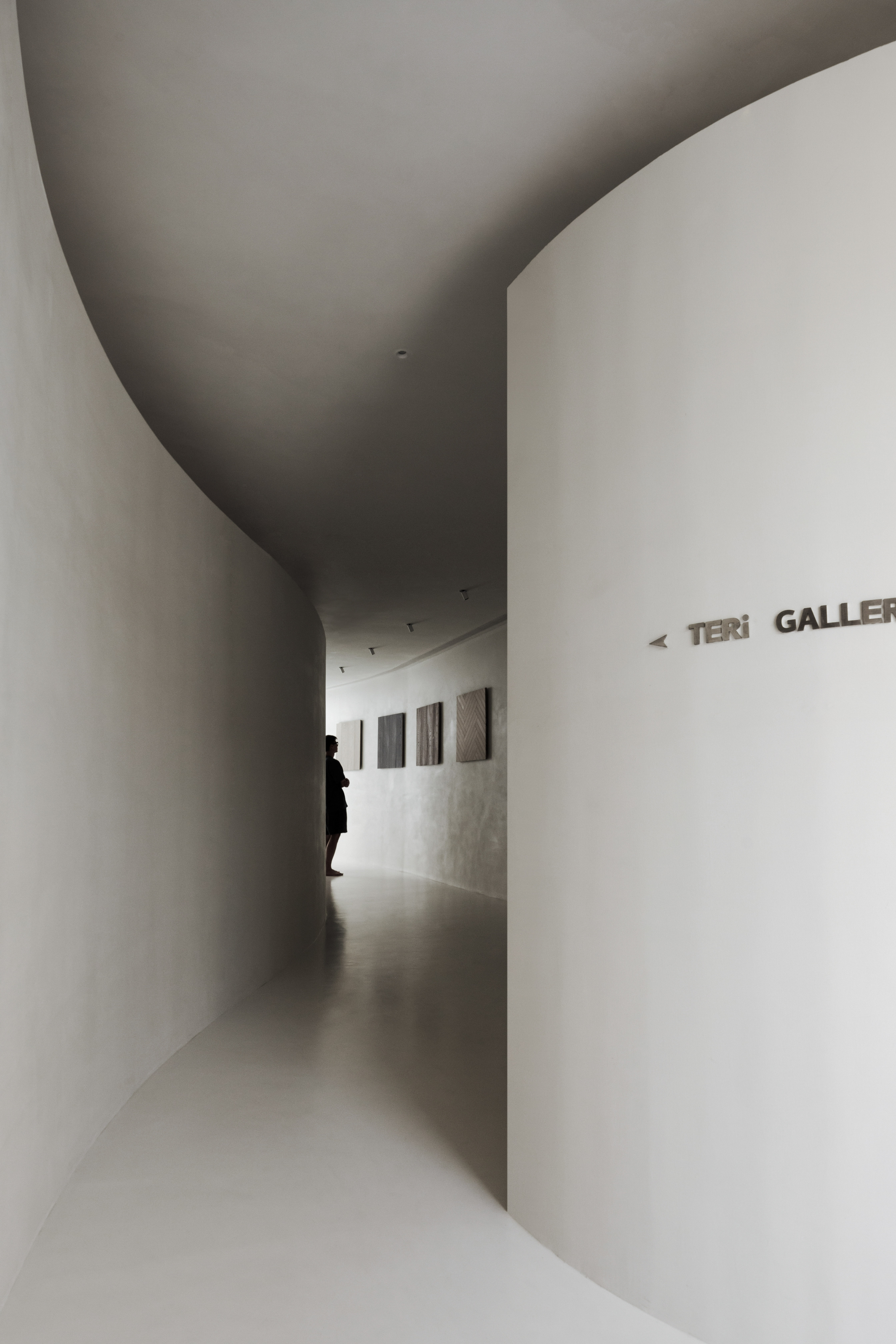 看展过程,在注目中感受地板之美。
看展过程,在注目中感受地板之美。 空间中光与人的灵动穿梭。
空间中光与人的灵动穿梭。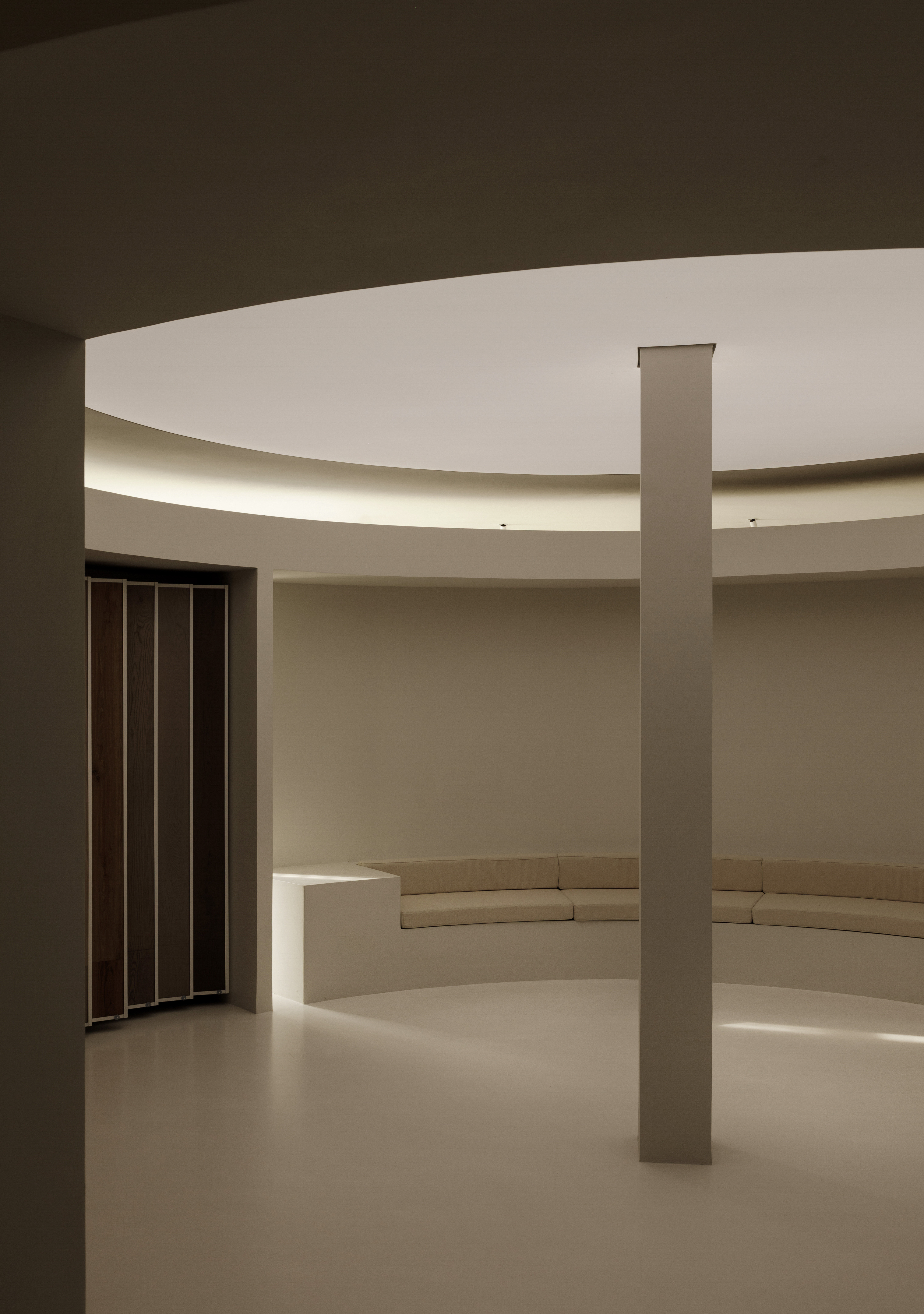 傍晚的圆柱中心,捕捉一道光的经过。
傍晚的圆柱中心,捕捉一道光的经过。 灰空间形成了层次的过渡, 也与空间主体保持着适当的距离。
灰空间形成了层次的过渡, 也与空间主体保持着适当的距离。