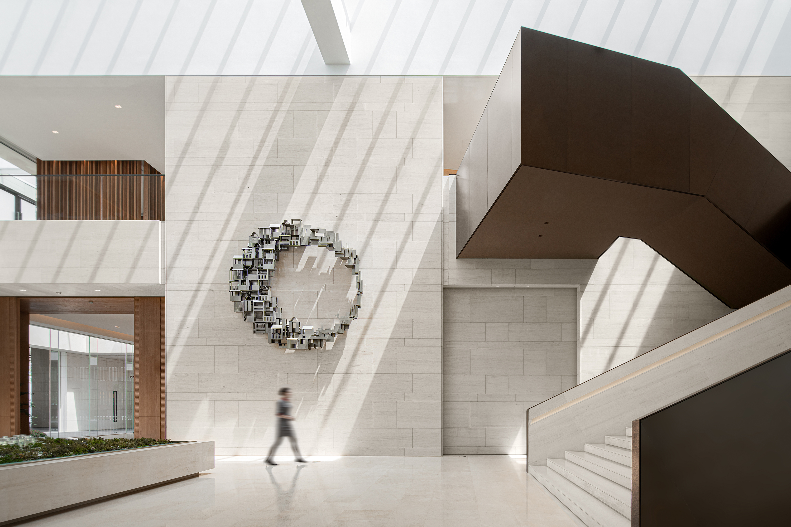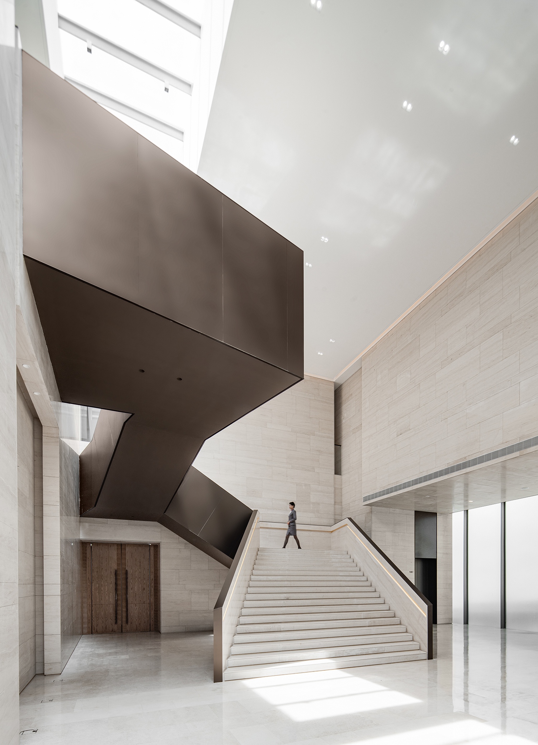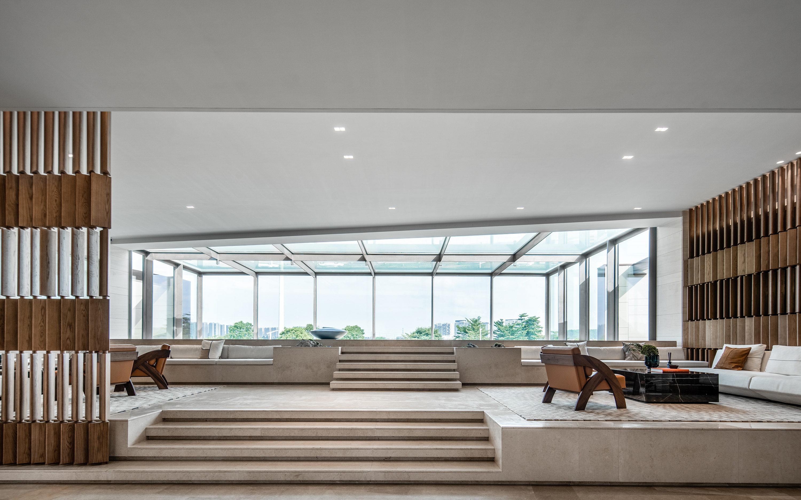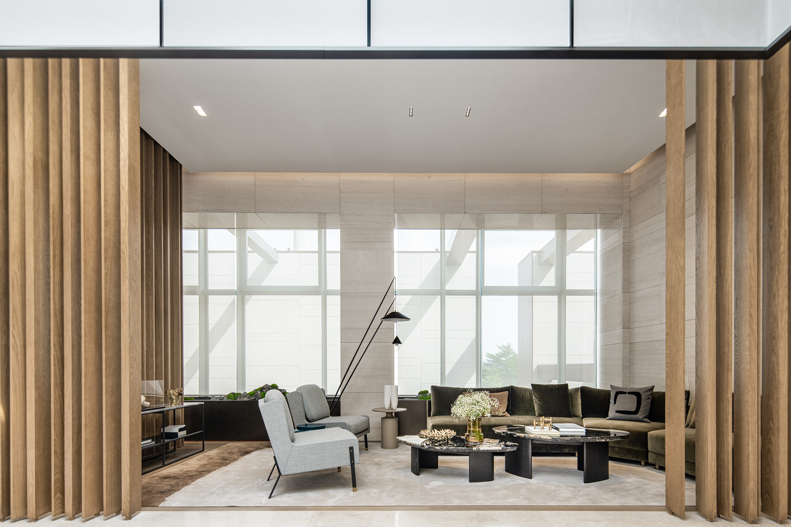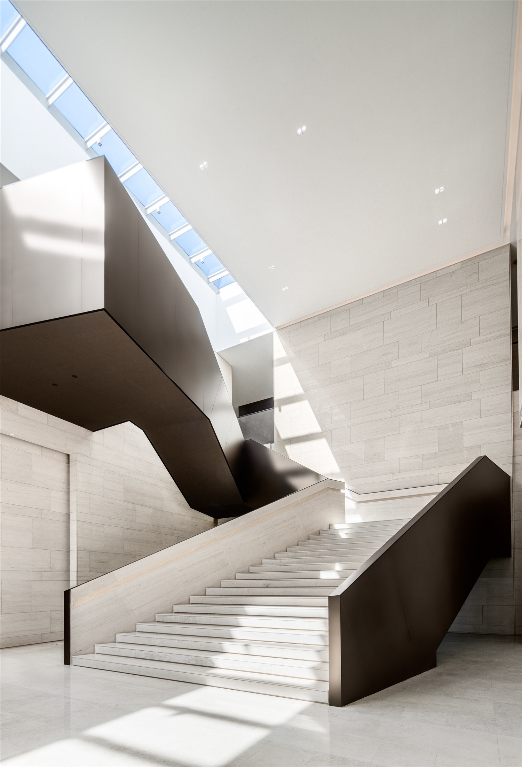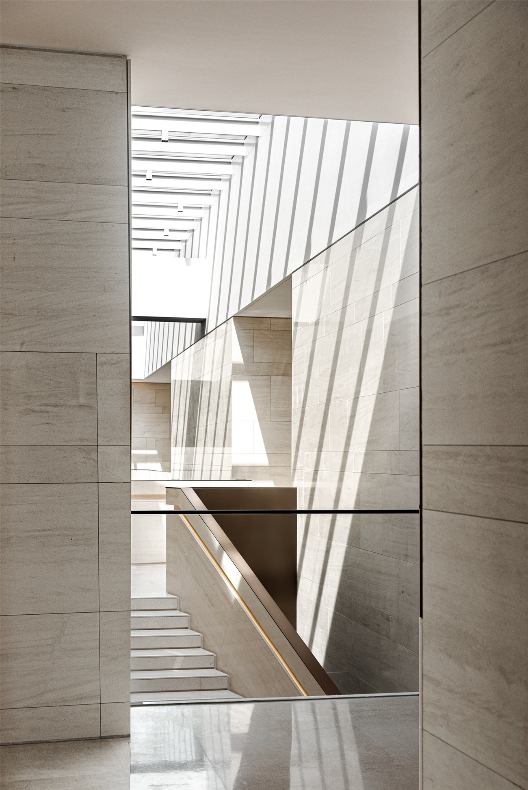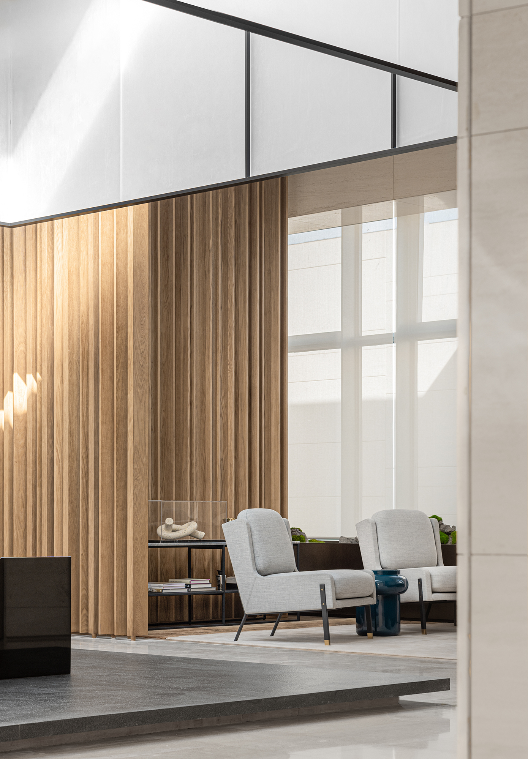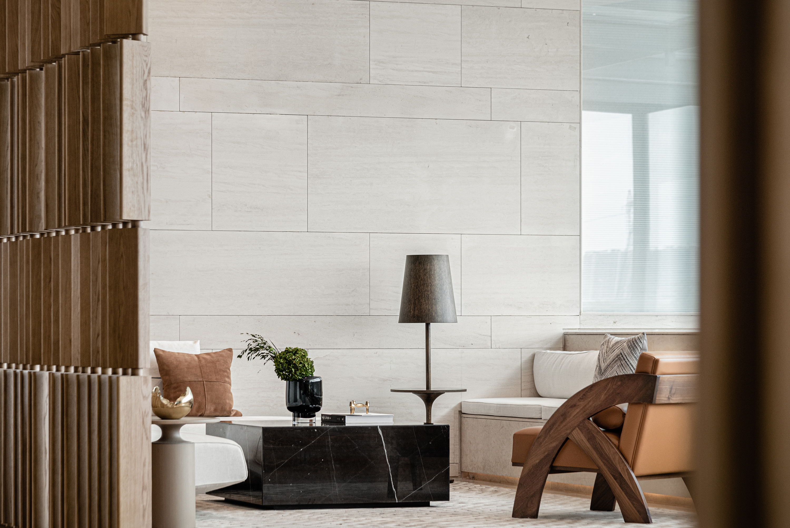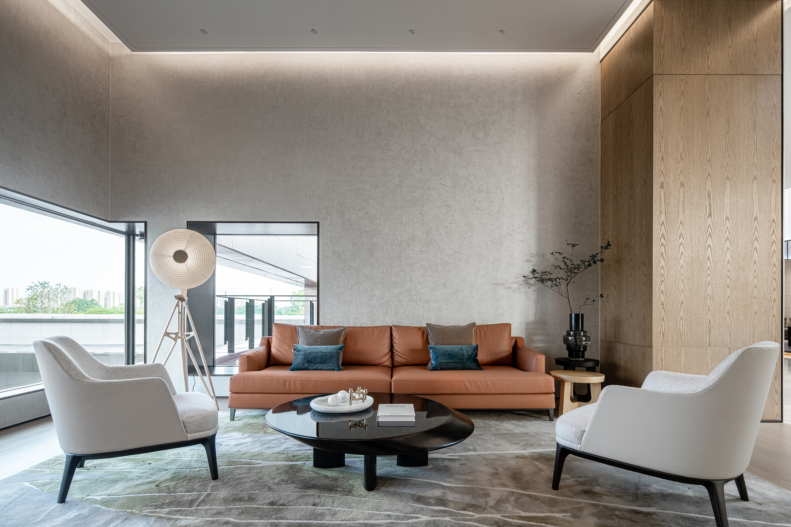Parkland Haoyue Bay Sales Center 鹏瑞皓玥湾营销中心
项目背景:
每一座豪宅,都是一座孤品。秉承深圳湾「1号」信念与信仰,项目择址美丽的南国之城——顺德,集城市最极致的土地资源和最高层次规划格局,注入鹏瑞顶豪基因,与全球设计精锐再塑「1号作品」——鹏瑞·皓玥湾,为顺德注入标杆式高端人居生活范本。
设计理念:
水,是城市的灵魂。德胜河是顺德的母亲河,这片土地,没有矫饰与虚浮,以柔性文化养育一方人。结合“以水养城”的理念,设计从此原点出发,拉开了顺德文脉的序幕。设计以清新雅淡的水乡风物为线索,从城市的脉络中摄取灵感和元素,将河流、龙舟、民俗转化为空间视觉。
项目特点:
光影以极强的序列感,奏响起空间的前奏。自高处而下的光线使得墙面上的艺术品像漂浮于空中。自然光线透过天窗和结构梁,空间中的墙和地板仿佛瞬间消融,为展示区留下了完美而纯净的背景。我们延续建筑“雕琢而现”的手法,利用大块面强调出重点空间,将室外纯净的形体关系延续至室内,流转的动线让场所更加丰富。现代的建筑语汇构建了空间通透、自然的格调。
Project background:
Every mansion is a unique product. Upholding the faith and belief of One Shenzhen Bay, the project will be located in Shunde, a beautiful southern city with best land resources and highest-level planning. Injected with the supreme genes of Parkland and global design elites, we will build Parkland · Haoyue Bay, as a salute to “One” and establish a benchmark high-end living model for Shunde.
Design concept:
Water is the soul of a city. Desheng River is the mother river of Shunde. There is no pretense or vanity in this land, which nurtures the people of its adaptable culture. Combining the idea of “nourishing the city through rivers”, the design introduces the cultural history of Shunde from this origin.Taking its fresh and elegant waterside scenery as inspiration, the design includes rivers, dragon boats, and folk customs into its space. thus absorbing inspiration and elements from the context of the city.
Project characteristics:
Light and shadow play the harmony of space, providing a strong sense of continuity. Beams of light floating from above make artwork of the air. Natural lights, shining through skylights and the structural beams, disappear spontaneously into the wall and floor, leaving a perfect and pure background in the exhibition zone.We continue the “carving and showing” technique employed in architecture, highlighting key spaces with large areas to introduce pure shape relationship outdoor to indoor. The flowing lines make the scene richer. Modern architectural language forms a transparent and natural tone for the space.



