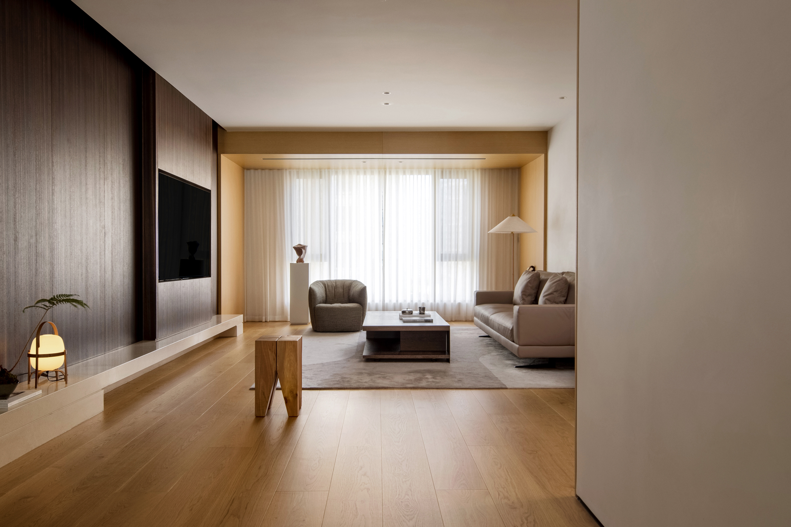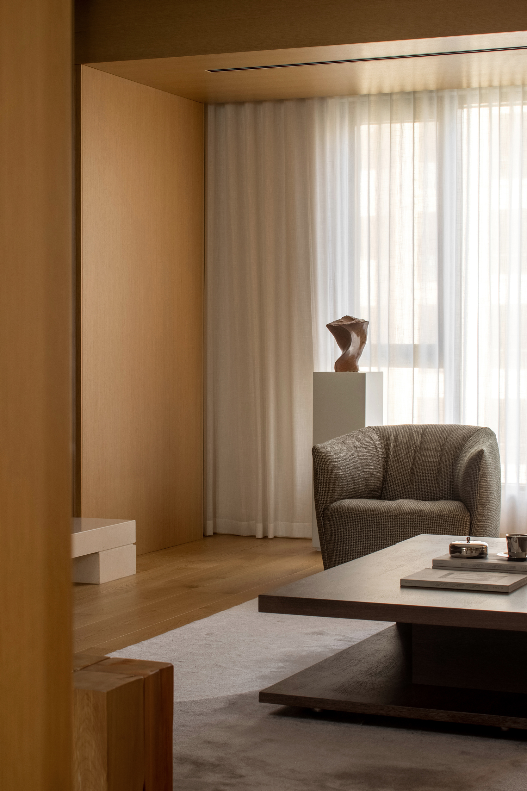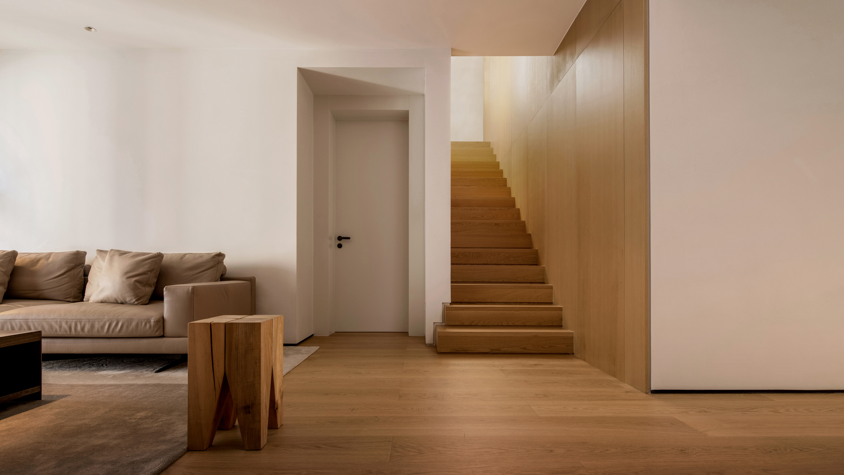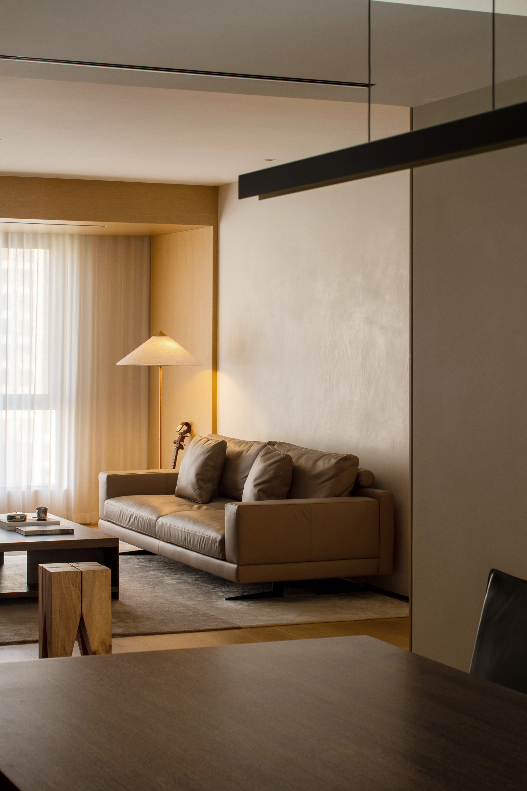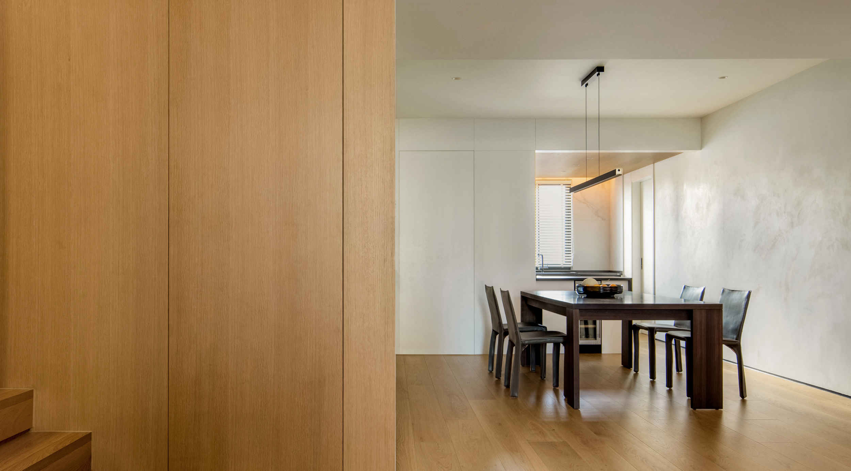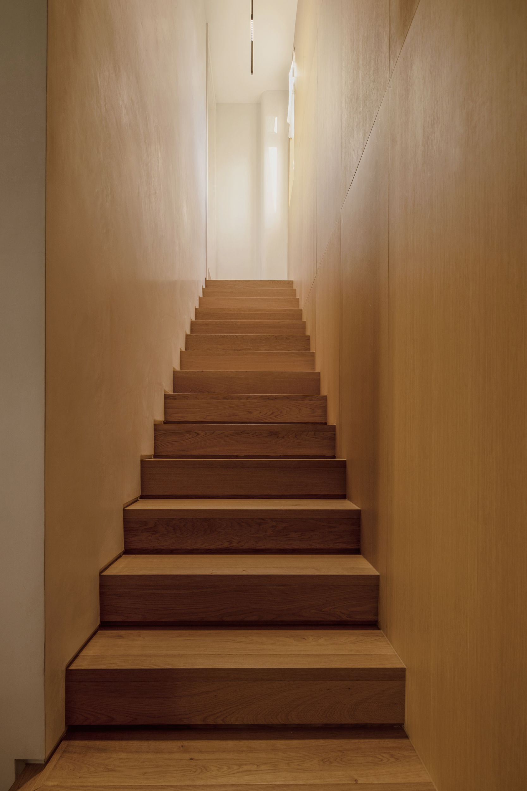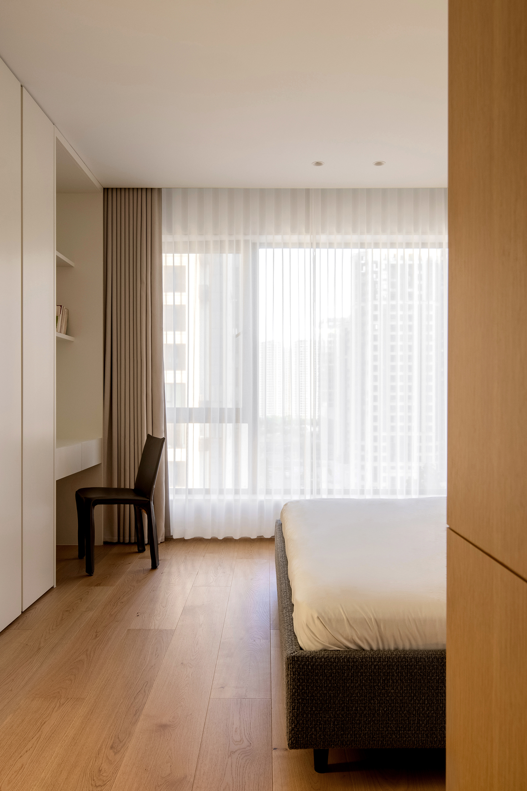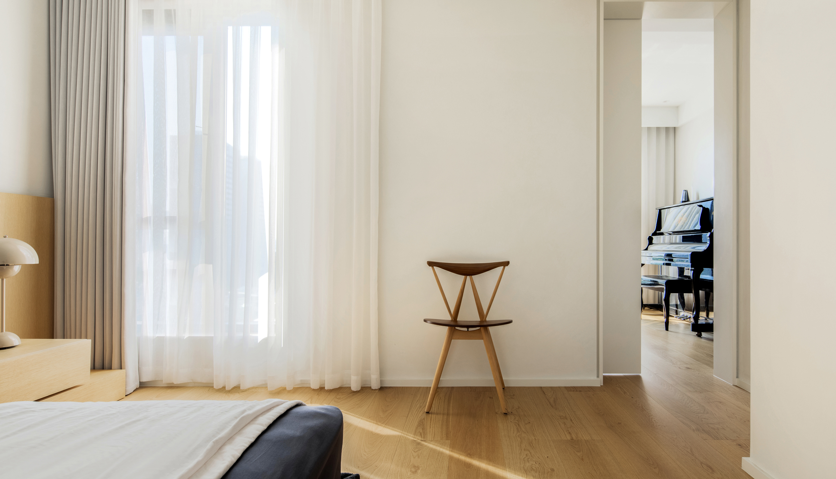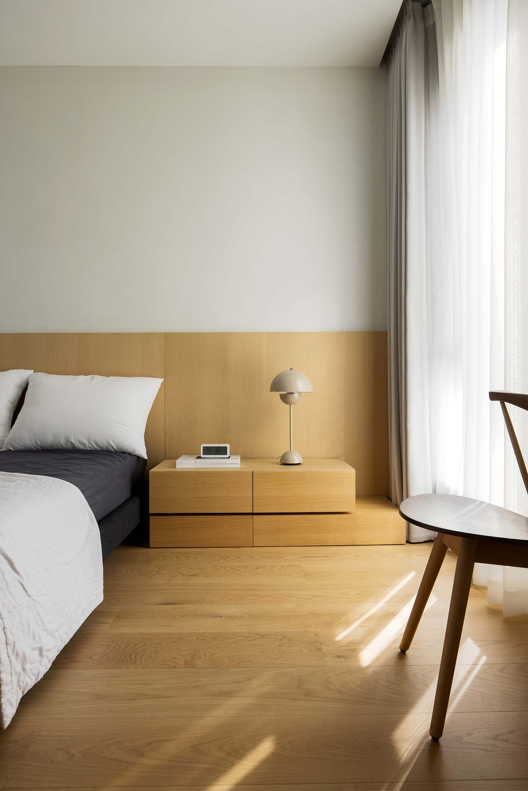Vientiane 万象
在万象的一点中
必可窥见宇宙的全体
而森罗的万象,只是一个个体。
——丰子恺 《缘缘堂随笔》
我们谁也不能说,与这个世界完全的割离,但只愿求得一处庇护。以家的名义,在这万象的天地里,以空间为单位,发出属于自己的温暖火光。
本案空间,为一家四口的新居。
原户型有三个卫生间,且主卫迎门而设,布局的不合理带来日常使用的不便。
居住者对空间需求是温馨且敞开的,有属于家庭成员间各自独立的私密空间,但同时整体布局应该是流动且自由的。
拆解平面/立体表达
设计自平面的流动性入手
以打开的手法,重建空间布局。
精简一层的卫生间数量唯一
从而将更多的平面空间让位于主卫与儿子房
重连动线,合理布局
形成宽敞而有序的结构表达
由浅至深/色阶体验
在色彩的处理上
大面积原木与纯白的组合
搭配恰到好处的烟熏胡桃木
形成由浅至深的色阶层次
空间被渲染上温暖柔和的底色
同样以接近自然的本色与材质所呈现的空间
会给予人简单而透气的感受
静中有动/场域发力
我们相信空间是有场域力量的
安静柔和的私宅空间
可以为居住者带来正向的引导
而对于设计师来说
在将空间合理的利用与排布之后
更重要的是强调一个有张力与可沉淀的氛围
简而有致/简而不凡
空间强调自然的呈现
生活的简而有致,是为更多的情感让步
空间不追求繁复华丽的装饰
尽可能的通过平直的线条、光滑的肌理
减弱视线的聚焦,从而将更多专注力
转向于内心的探索
一切遵循自然的发生,以弧形元素为引领,将视线拉向不同的功能领域。
在摒弃大部分装饰之后,晴日落下的阳光,雨时簌簌的声响,清风吹动纱帘的飘忽,都可被放大感受。
在这森罗的万象里,我是个体,家也是个体。
而在这浩瀚星辰中,每个家,都可以是那道光。
穿透夜的浓雾,引领着你,不断向前奔去。
At a point in Vientiane
Must be able to glimpse the entire universe
And Senluo's universe is just an individual.
——Feng Zikai's Essays on Yuan Yuan Tang
None of us can say that we are completely separated from this world, but we are only willing to seek shelter. In the name of home, in this universe of all things, space is the unit that emits its own warm flame.
The space in this case is a new home for a family of four.
The original unit had three bathrooms, and the main bathroom was set up facing the door, which caused inconvenience to daily use due to the unreasonable layout.
Residents have a warm and open demand for space, with separate private spaces belonging to family members, but at the same time, the overall layout should be mobile and free.
Decomposing planar/three-dimensional representations
Design starts with the fluidity of the plane
Reconstruct the spatial layout by opening it up.
The number of restrooms on the streamlined first floor is unique
Thereby giving way to more flat space in the main bathroom and son's room
Reconnect the power lines and arrange them reasonably
Forming a spacious and orderly structural expression
Light to dark/color scale experience
In terms of color processing
Combination of large area logs and pure white
Paired perfectly with smoked walnut wood
Form a color hierarchy from light to deep
The space is rendered with a warm and soft background color
Space presented in a natural color and material similar to nature
Will give people a simple and breathable feeling
Static with motion/field force
We believe that space has field power
Quiet and Soft Private Housing Space
Can provide positive guidance for residents
And for designers
After reasonable utilization and layout of space
More importantly, it emphasizes a tense and precipitable atmosphere
Simple yet elegant/simple yet extraordinary
Space emphasizes the presentation of nature
The simplicity and elegance of life is to compromise for more emotions
Space does not pursue complex and luxurious decoration
Try to use straight lines and smooth texture as much as possible
Reduce the focus of your gaze, thereby increasing your focus
Turning to inner exploration
Everything follows the natural occurrence, guided by curved elements, and draws attention to different functional areas.
After abandoning most of the decorations, the sunlight at sunset, the rustling sound of rain, and the swaying breeze blowing the curtains can all be magnified and felt.
In this Senluo universe, I am an individual, and my home is also an individual.
And in this vast star, every home can be that light.
The thick mist that pierces through the night guides you, constantly rushing forward.

