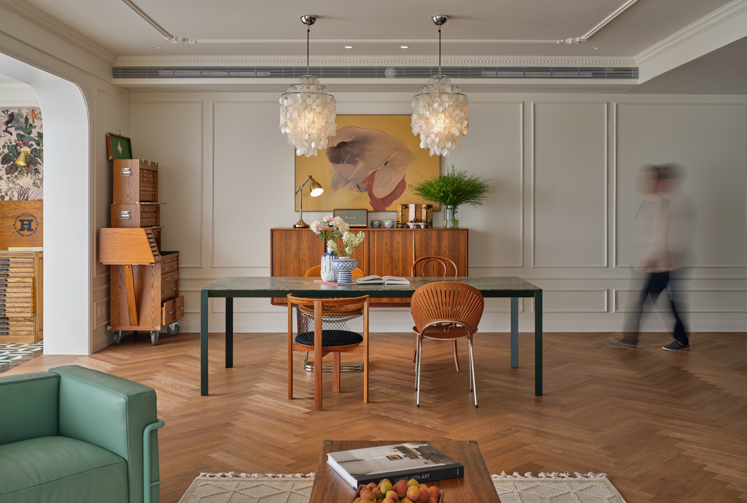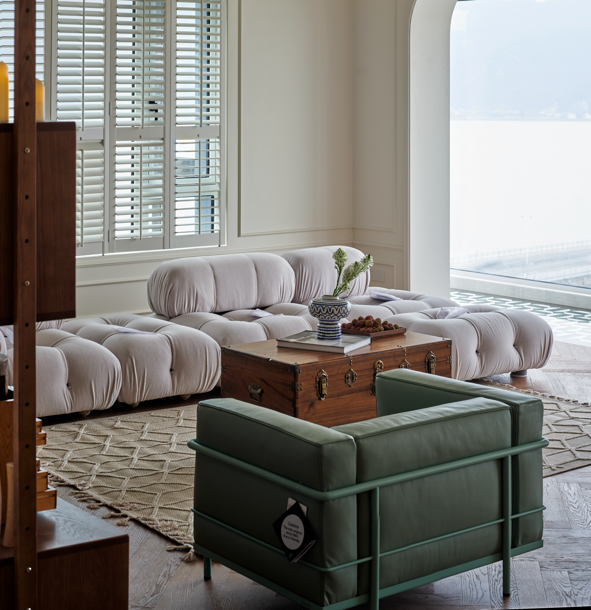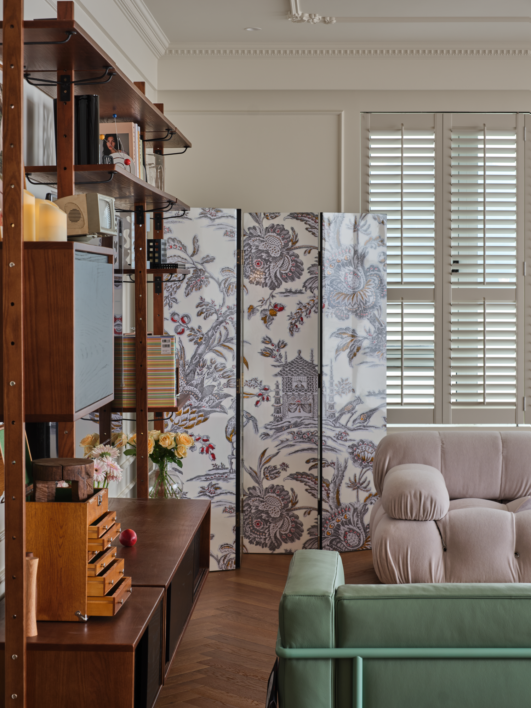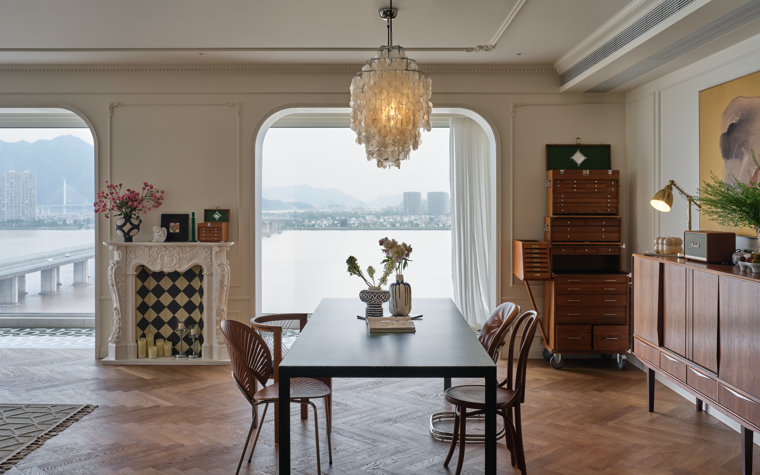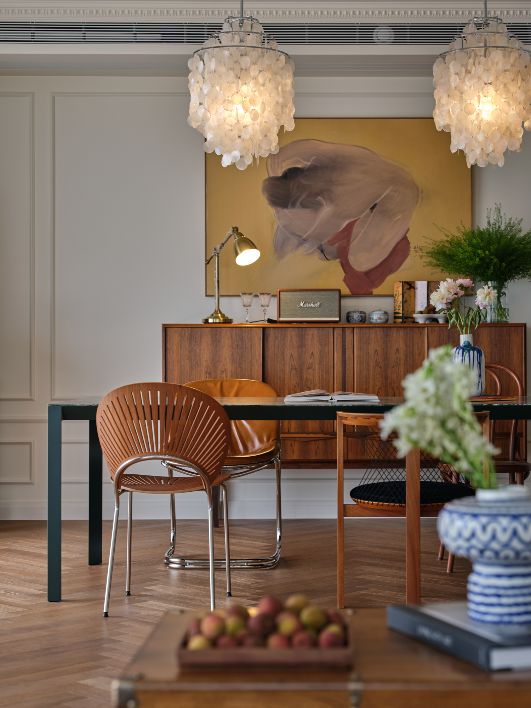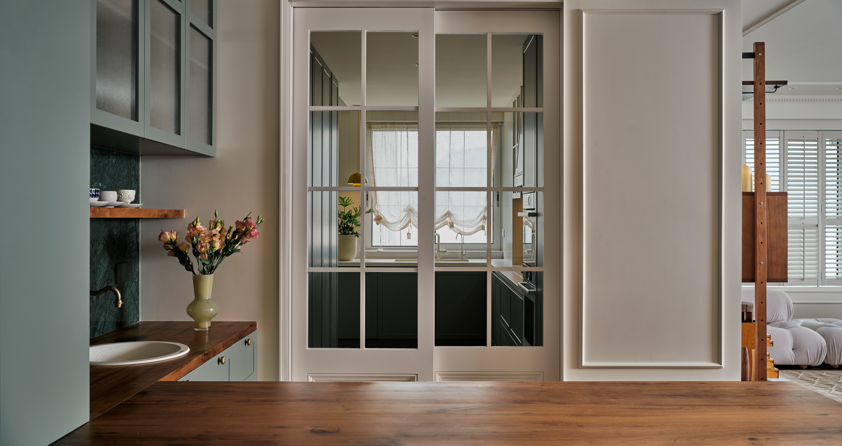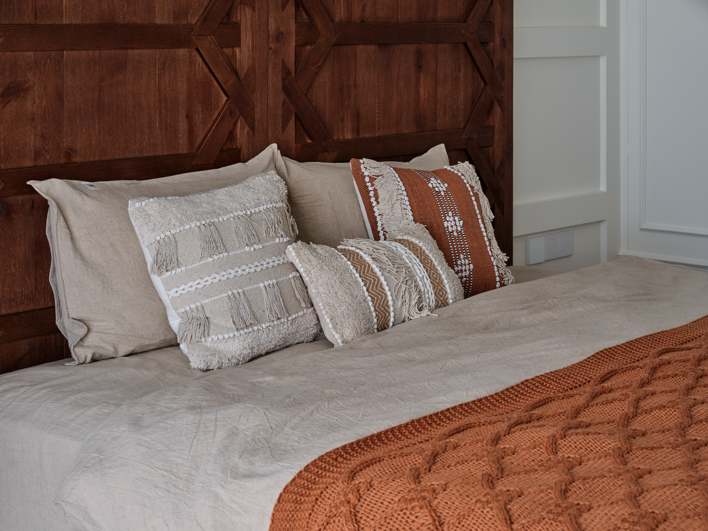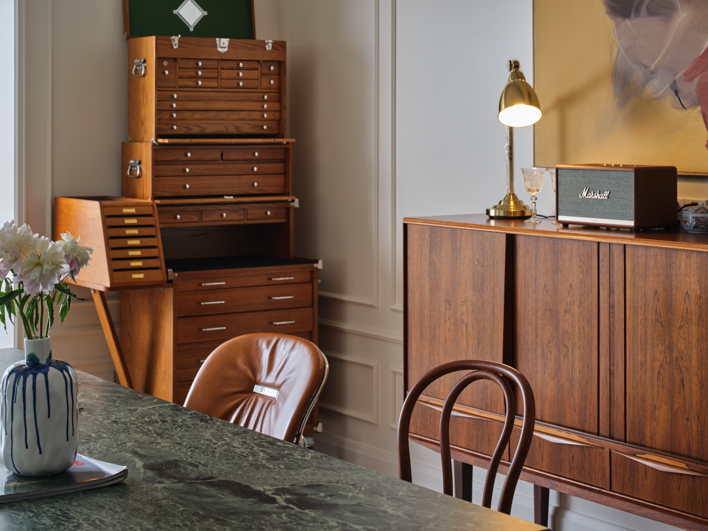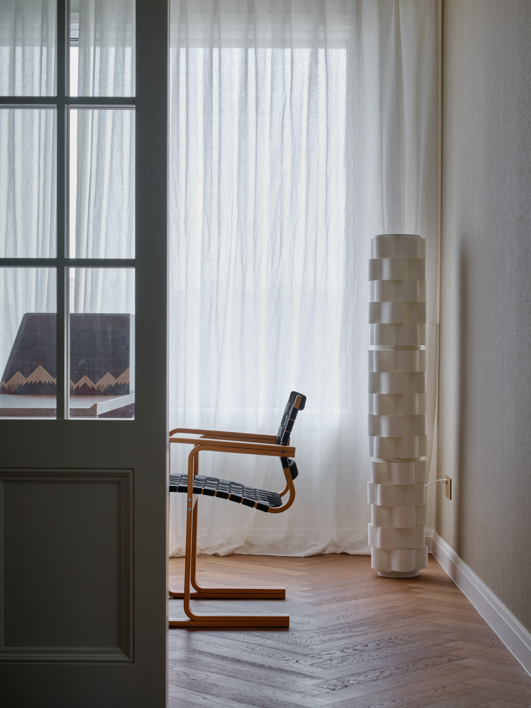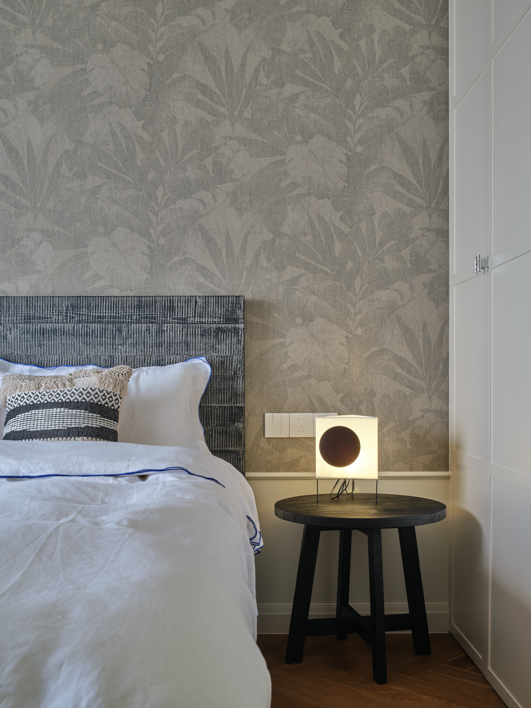River Seine River Seine
不同时空的相错交锋,
在瓯江畔沉醉于塞纳河的风情。
业主独爱法式风情的浪漫与精致,归于空间,表现为线条的婉转,结构的柔和,以及软装与色彩的搭配应用,当室外的景与室内的境相接,塞纳河畔的法式生活便被带到居所之内。
源起_由物延伸
空间的设计思维缘起于一张来自于Molteni&c的普拉达绿的大理石长桌,现被置于餐厅区域作餐桌使用。业主的“一见钟情”引发了设计师对整体风格与方向的思考。
色调也由此而来,延伸出深浅不同的绿点缀空间,选择桃木色家具配合大面积的白色为底,构建极具南洋殖民风情的法式氛围感。
承载_守旧与纳新
硬装上,采用拱形门廊设计,善用曲线与繁丽的雕花,刻画精致细腻的异域风情。家具则多为桃木材质的中古家具,沉淀了时间的痕迹之后,更显得质感温润而有力,为空间带来艺术的沉淀感。适当搭配皮质坐具与金属材质,丰富层次感。
向窗外望去,江景被毫无保留地引入室内,一时间仿佛定居于法国塞纳湖畔。
同时设计深谙克制的艺术,不做大量符号化的堆砌,在简约与华丽中,寻求微妙的平衡。
细节处细细打磨,通体则寻求大量留白,给予视线缓和的余地,如此也为日后的生活,留下可成长、可充盈的空间。
探寻_色彩的趣味
通过不同颜色的多寡,在敞开式空间里,完成视觉上的功能区分。
客厅采用大面积白色,提升整体明亮的调性,配合巨大落地窗,完成空间内与外无界的交互。餐厅区域则将更多的空间给予桃木色的柜体来满足储物功能,厨房迎合餐桌的绿色记忆点,向内延伸构境,如此一来,空间的明暗关系层次分明,趣味性也油然而生。
复古楼梯向上延展,二层为主卧套房空间。大胆的色彩画作挑动着神经,为静谧浪漫的空间注入跃动的魂灵。
奶油白色与桃木床搭配,编织的格纹将光影打散,空间静谧了无声响。
递进_克制的艺术
空间色彩由公区的明快,过渡至私密区域的柔和,碰撞的颜色并没有带来嘈杂的视觉感官,这是因为设计师深谙克制的艺术,除却作为重点的复古绿与桃木色以外,尽可能地留白,形成疏密相间,重心与辅助兼容的空间形态。
我们将空间看做一个整体
通过线条的链接与色彩的碰撞
完成一个复古而优雅的法式浪漫住宅
如同塞纳河畔吹来的晚风
抚平纷繁城市里的每一缕褶皱
The intersection of different time and space,
Indulge in the charm of the Seine River by the banks of the Ou River.
The owner's unique love for the romance and refinement of French style is attributed to the space, manifested in the graceful lines, soft structure, and the combination of soft decoration and color. When the outdoor scenery meets the indoor environment, the French style life by the Seine River is brought into the residence.
Origin_ Extend from things
The design thinking of the space originated from a Prada green marble long table from Molteni&c, which is now placed in the dining area as a dining table. The owner's "love at first sight" sparked the designer's thinking about the overall style and direction.
The color tone also comes from this, extending the green embellishment space of different shades. Choosing peach wood furniture with a large area of white as the background, creates a French style atmosphere with a strong Southern colonial style.
Carrying_ Conservative and Innovative
In terms of hard decoration, it adopts an arched porch design, making good use of curves and colorful carvings to depict exquisite and delicate exotic customs. Furniture, on the other hand, is mostly made of peach wood material from medieval times. After settling the traces of time, it appears to have a warm and powerful texture, bringing an artistic sense of precipitation to the space. Properly paired with leather seats and metal materials, creating a rich sense of layering.
Looking out of the window, the river view was introduced into the room without reservation, as if settling by the banks of Lake Seine in France for a moment.
At the same time, the design is well versed in the art of restraint, without making a lot of symbolic stacking, seeking a subtle balance between simplicity and magnificence.
Finely polish the details, while seeking a large amount of white space throughout the body to provide room for visual relaxation. This also leaves room for growth and filling in future life.
Explore_ The Fun of Colors
By varying the number of colors, visual functional differentiation is achieved in an open space.
The living room adopts a large area of white, improving the overall bright tonality, and cooperating with the huge french window, it completes the interaction between the inside and outside of the space. The restaurant area will allocate more space to peach wood cabinets to meet storage functions, while the kitchen caters to the green memory points of the dining table and extends the structure inward. In this way, the space has a clear hierarchy of light and dark relationships, and the fun also arises naturally.
The retro staircase extends upwards, with the second floor serving as the master bedroom suite space. Bold color paintings stir up nerves and inject vibrant souls into the peaceful and romantic space.
The creamy white color is paired with a peach wood bed, and the woven pattern disperses light and shadow, leaving the space quiet and silent.
Progressive_ The Art of Restraint
The color of the space transitions from being bright in public areas to being soft in private areas. The collision of colors does not bring noisy visual senses. This is because the designer is well versed in the art of restraint, and apart from the emphasis on retro green and peach wood, they try to leave as much white as possible to form a space form that is dense and compatible with the center of gravity and auxiliary.
We view space as a whole
Collision between lines and colors
Complete a retro and elegant French romantic residence
Like the evening breeze blowing from the banks of the Seine River
Smooth out every wrinkle in the bustling city

