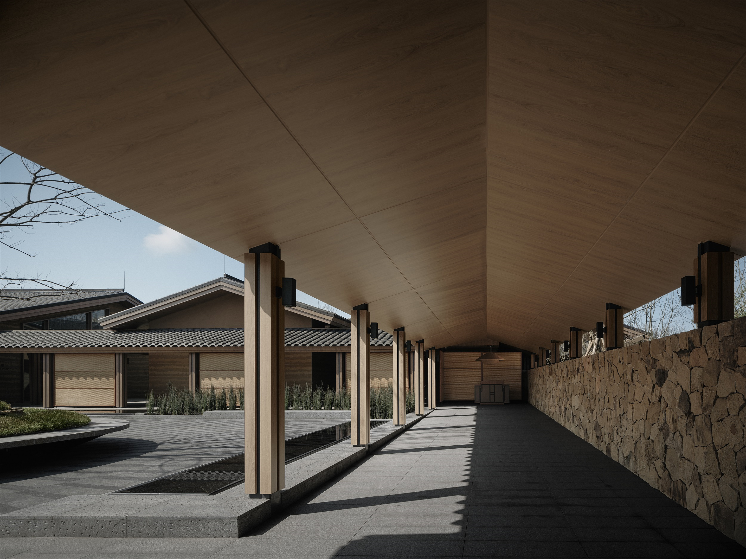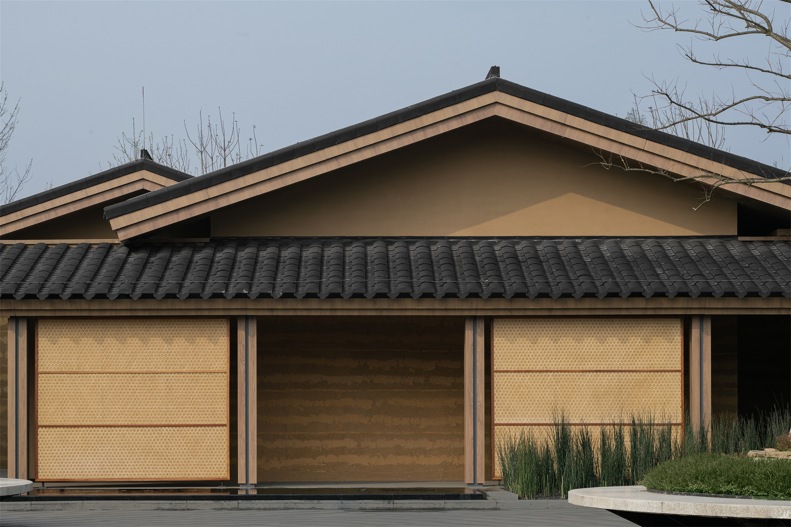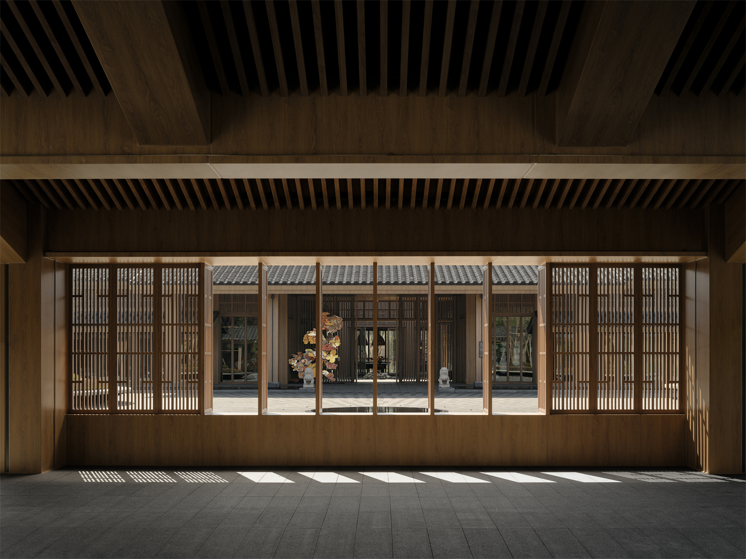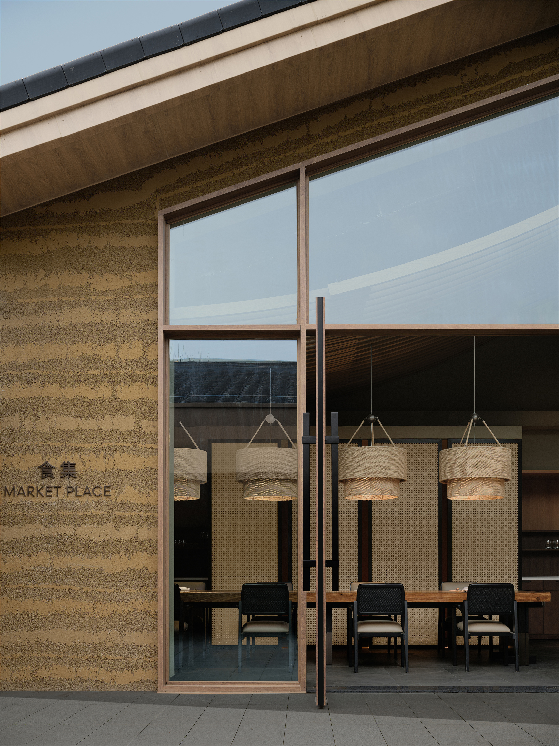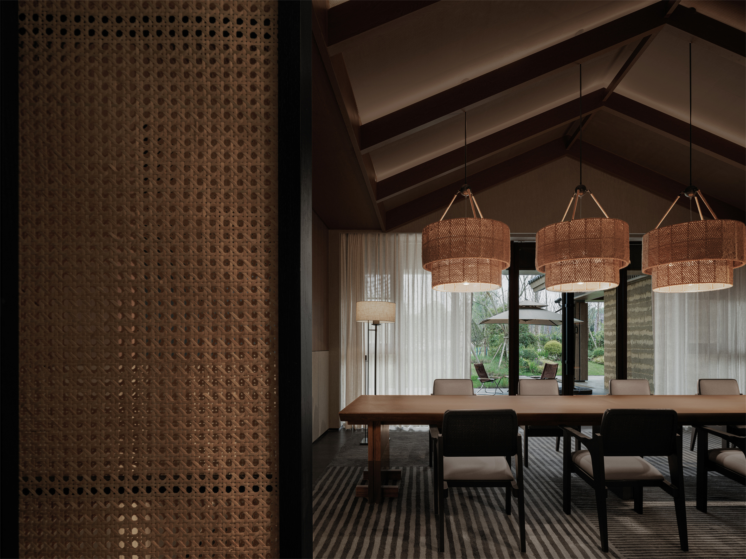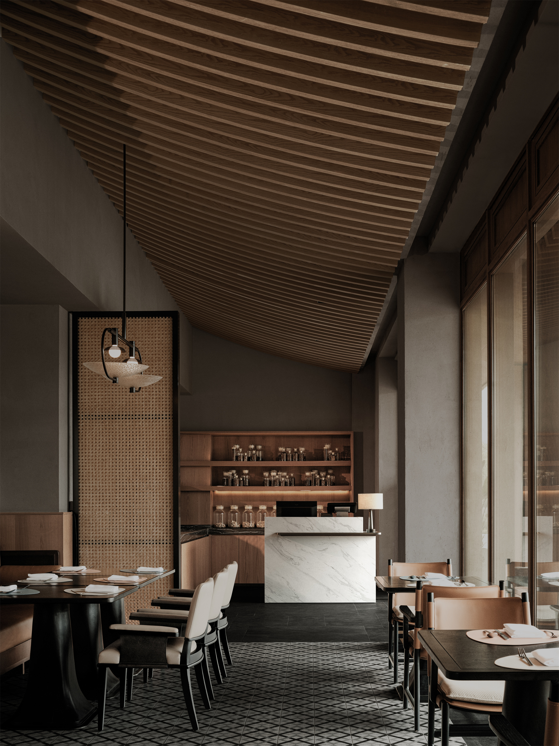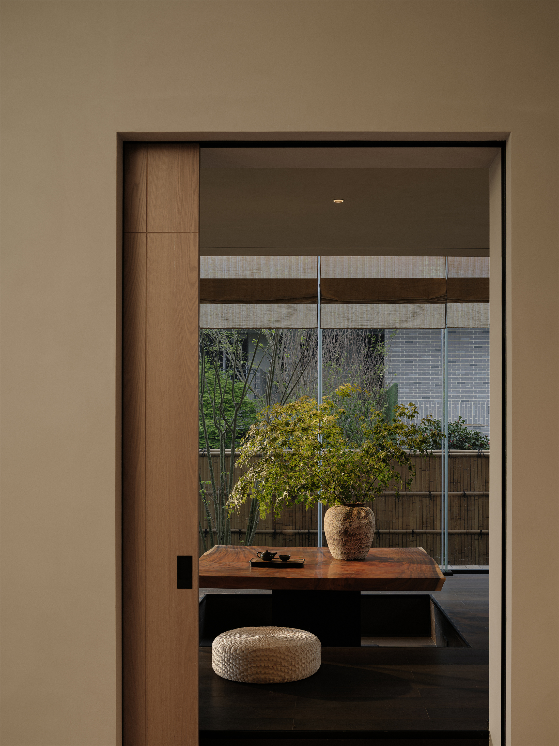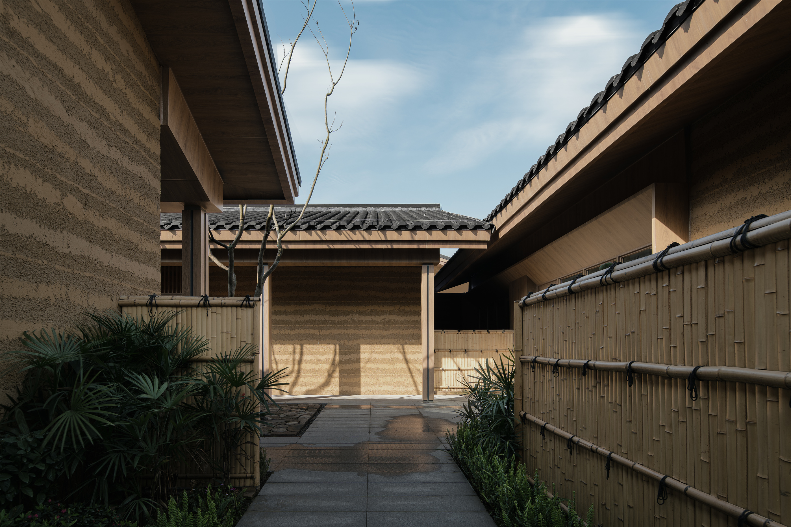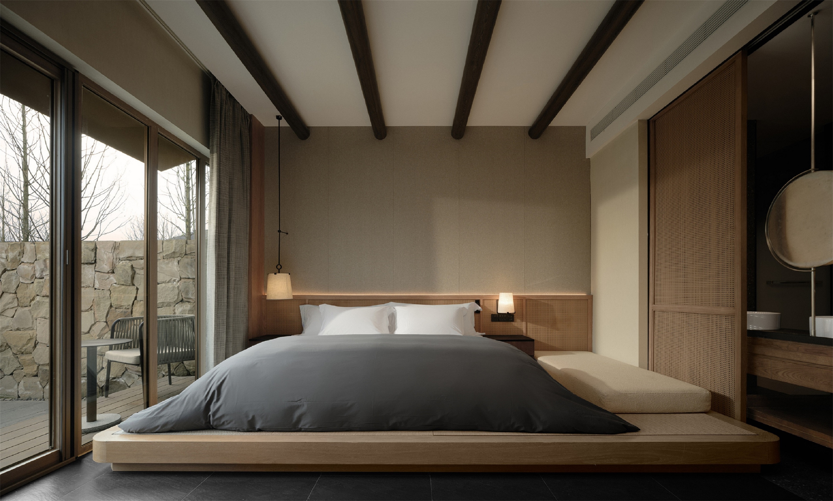Angsana Chengdu Wenjiang 成都温江悦椿酒店
项目与中国清代庭院式古建筑群相邻,设计师回归自然,结合青瓦、土墙、竹编的特色,以疗愈生活的理念,用可持续环保材料演绎出东方院落独有的淳朴、隐逸,为旅客提供心灵栖息之所。室内延续了古建筑的设计语言,遵循自然之道、执自然之材,通过现代设计手法将本土文化特色转变成空间的艺术元素。尽用本土环保材料,基于古法和民间工艺,凸显简约质朴。自然采光的天井,为室内引入自然光,篝火赋予空间温度。空间大量运用原木色系与质朴的红砖,现代与传统元素的碰撞;竹编元素将餐饮与文化交融,形成鲜明独特的文化气质;建筑结构与院落的重新梳理弱化室内外边界;客房舒适惬意,简约的布局、柔和的配色赋予空间更多的舒适愉悦感。
Located in the heart of Chengdu Plain, the hotel is near the complex of ancient courtyard-style buildings. It is combination the elements of the bamboo fence courtyard, the unique features like green tiles, earthen walls and bamboo weaving etc., to make every detail of the hotel quaint and natural with the rhythm of the original countryside of Chengdu. The design hopes to balance nature, history and culture, aesthetics and the functionality of the space and return to nature, using environmentally friendly materials to interpret the simplicity and seclusion unique to oriental courtyards, providing a place for travellers to rest their souls.
The architecture is using the local ancient architecture as a prototype, and the interior continues the design language of it. Through modern design techniques, cultural features such as sloping roofs, green tiles, earthen walls and bamboo weaving are transformed into artistic elements of the space. The designer uses different cultural elements as differentiating points for each functional space. Selecting local and environmentally friendly materials, such as bamboo, wood and stone which are easy to recycle, and basing on ancient methods and folk craftsmanship highlights simplicity and rusticity, the design is returning to nature and reclaiming history. Moreover, the use of local workers and raw materials reduces the carbon footprint and is green and low-carbon while helping local employment and contributing to sustainable development.
The naturally lit patio brings natural light into the interior and the bonfire gives the space more of a natural soul. The open kitchen, with its cooking table, echoes and intermingles with the space. The extensive use of original wood tones and rustic red bricks is a collision of modern and traditional elements. Bamboo elements intermingle dining and culture, creating a distinctive and unique atmosphere. In the reorganization of the building structure and courtyard, the boundary between interior and exterior is weakened. The guest rooms are comfortable, and the simple layout and soft color scheme make the space more pleasant.

