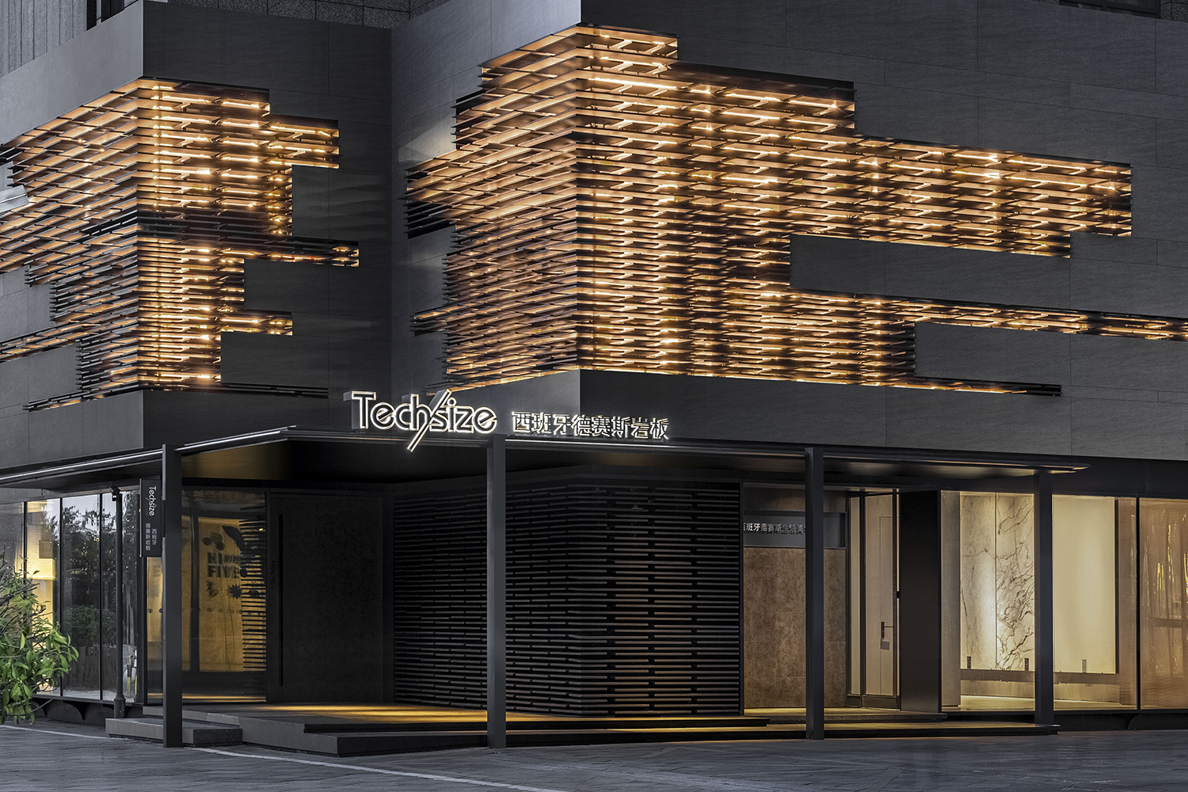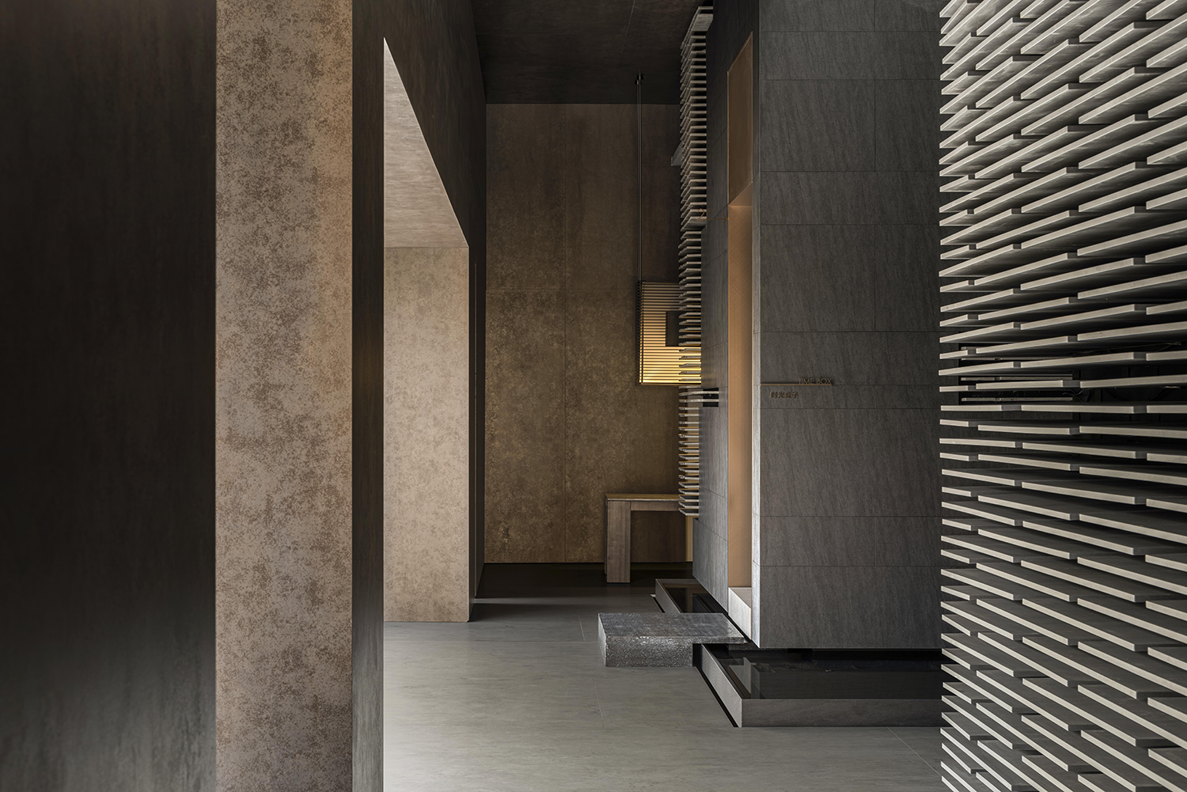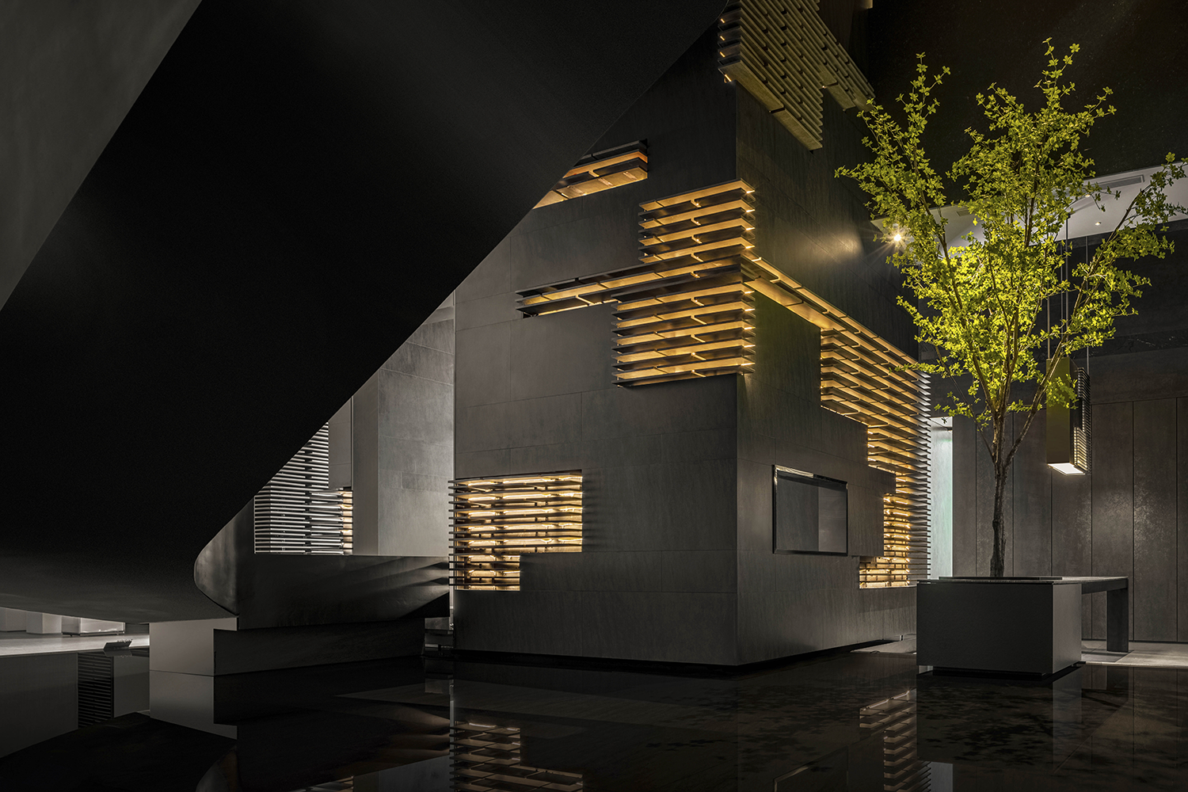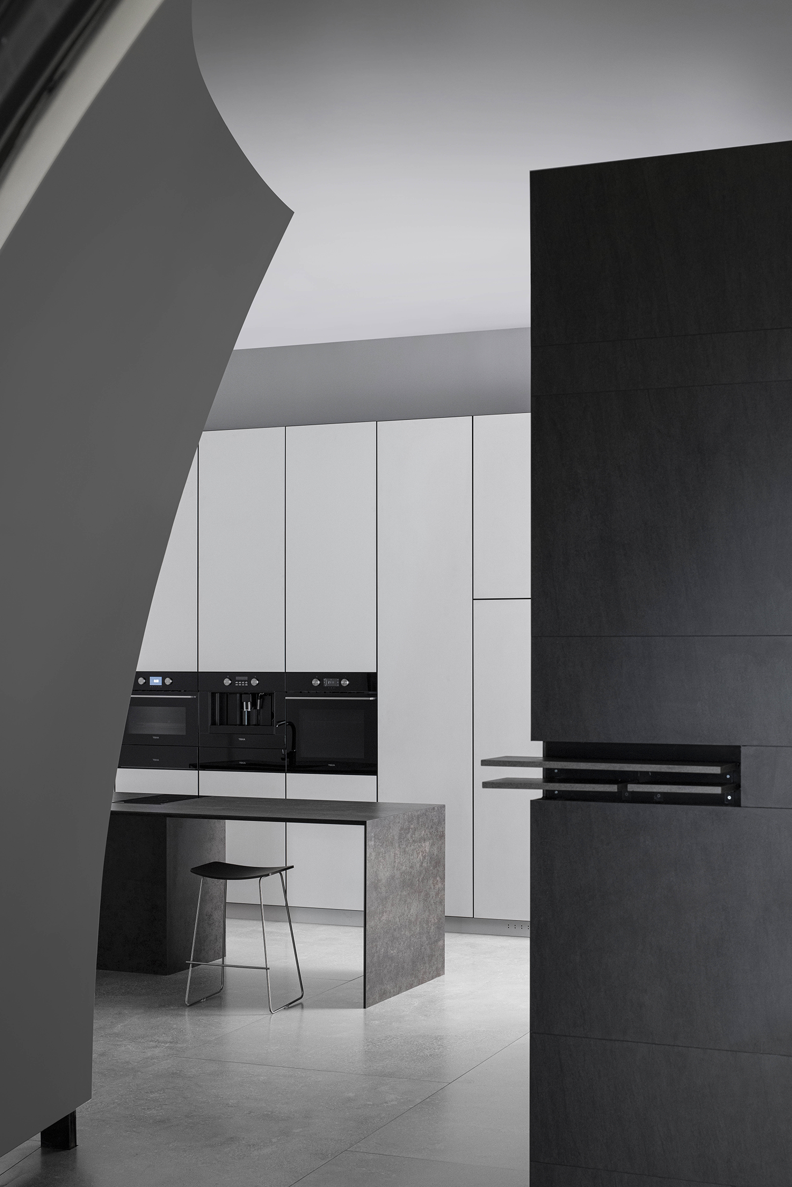Spanish Slab Brand Techsize Jiangsu Flagship Store 西班牙德赛斯岩板江苏旗舰店
将天然原石研磨提取,经过压制、高温等特殊工艺,最终涅槃成岩,这是岩板形成的过程。设计师从中获取设计灵感,通过抽象的手法,将经历时间洗礼的原始岩层转化为空间的特质表现。
建筑立面主要采用岩板打造。一层入口处,以纤细的廊柱支撑起出挑的宽大屋檐,同时配合南立面和东立面的大面积玻璃幕墙,大大缓解了由深灰色岩板带来的厚重体量感。
二层立面主要以深灰色岩板饰面,其中穿插了一些横向层叠排布的岩板,这些岩板以一种充满秩序和节奏感的方式被镶嵌于二层立面之上,仿佛讲述着原始岩层的形成过程。“线与面”“轻与重”“通透与密实”的相互对撞,为整个立面带来一种藏于冲突下的平衡之美,极富戏剧性。
沿厚重的黑色旋转楼梯拾级而上,进入到一个仿佛是没有顶盖的穹庐之中,人从半圆形孔洞中走出,方能看到这个“穹庐”的全貌:一片片厚度约为6 mm的圆角方形岩板,被按照一定的色彩规律层叠于穹庐表面,这些深灰浅灰的薄片如同鸟儿顺滑层叠的羽毛,因此也被称为“羽翼墙”。
设计师在这里造出“一方自然”,将水、植物、黑色石子等自然元素带入展厅空间,用灵动与呼吸感平衡着岩板本身的厚重,为展厅打造出柔和的诗意氛围。而与此同时,自然与岩板的故事也在不经意间被缓缓道出。
Natural stones are ground and extracted through special processes, including compression and high temperature treatment, ultimately undergoing a transformation into rock. This is the process of forming rock panels. Designers draw inspiration from this process and use abstract techniques to translate the qualities of these weathered rock layers into spatial design.
The building facade primarily employs rock panels. At the entrance on the ground floor, delicate columns support the wide overhanging eaves, combined with extensive glass curtain walls on the south and east facades. This design significantly alleviates the heaviness associated with the deep gray rock panels.
The second-floor facade is mainly adorned with deep gray rock panels, interspersed with horizontally layered rock panels. These panels are arranged on the second-floor facade in an orderly and rhythmic manner, resembling the formation process of natural rock layers. The interplay of "lines and surfaces," "lightness and heaviness," and "transparency and density" brings a sense of balance and dramatic beauty to the entire facade.
Climbing the imposing black spiral staircase, one enters what seems like an open dome. Only when you step out of the semi-circular opening can you fully grasp the "dome's" entirety. The surface of this "dome" consists of square-edged rock panels, each approximately 6 mm thick, stacked on top of each other according to a specific color pattern. These light and dark gray thin sheets resemble the smooth layers of feathers on a bird, hence they are referred to as "feather walls."
In this space, the designers create a sense of "natural harmony" by introducing elements of water, plants, black stones, and other natural components. These elements balance the inherent weight of the rock panels, imparting a soft and poetic ambiance to the exhibition hall. Simultaneously, the story of nature and the rock panels unfolds subtly and gradually.













