Garden stacked villa in Guangzhou 广州花园叠墅
本项目位于广州市,是典型联排别墅的下叠户型。原始户型具有许多联排下叠的共性痛点:进深过大而开间过小、采光不足、通风不畅、下沉院子空间逼仄,除此以外,原户型还存在楼梯踏步不符合人体尺度且未设置电梯等诸多问题。
该项目的业主有一对可爱的儿女,业主非常重视生活环境对孩子身心发展的影响,既需要采光充足的学习空间,又需要开敞通透的玩乐空间,并且希望有一个温馨的小花园作为孩子亲近自然的媒介。另一方面,业主与长辈同住,也要考虑上下楼时的安全问题。
在此背景下,我们重新设计了尺度舒适的楼梯,并重新布置了楼梯位置,同时加建了电梯,系统性地解决了最为关键的交通问题。在结构选型方面,我们采用钢结构加混合楼板的做法,在提升结构安全性能的同时,也能保证舒适的居住体验。在花园的设计中,我们将有组织的排水系统纳入架空户外木下方,避免南方多雨气候带来的下沉花园积水问题;植物的选择方面,我们在保证美观的前提下,也兼顾了耐久性与易打理等多种因素。
This project is a typical stacked unit of a townhouse located in Guangzhou. The original unit type had many common pain points of townhouse downstacks: excessive depth and small opening, insufficient lighting, poor ventilation, and cramped sunken courtyard space. In addition, the original unit type also had many problems such as stairs and steps that did not conform to human body’s scale and the lack of an elevator.
The owner of this project has a pair of lovely children, and they attach great importance to the impact of living environment on children's physical and mental development. They need both a well-lit study space and an open play space, as well as a cozy garden as a medium for children to get close to nature. On the other hand, the owners live with their elders, so the safety issue when going up and down the stairs need to be considered.
Based on the background above, we redesigned the staircase with a comfortable scale and rearranged its position, and added an elevator to systematically solve the transportation problem. In terms of structural selection, we adopted a steel structure with hybrid floor slabs to enhance structural safety while ensuring a comfortable living experience. As for the garden, we incorporated an organized drainage system underneath the outdoor wood floor to avoid the problem of waterlogging caused by rainy climate in the south; In terms of plant selection, while ensuring aesthetics, we also take into account various factors such as durability and ease of care.



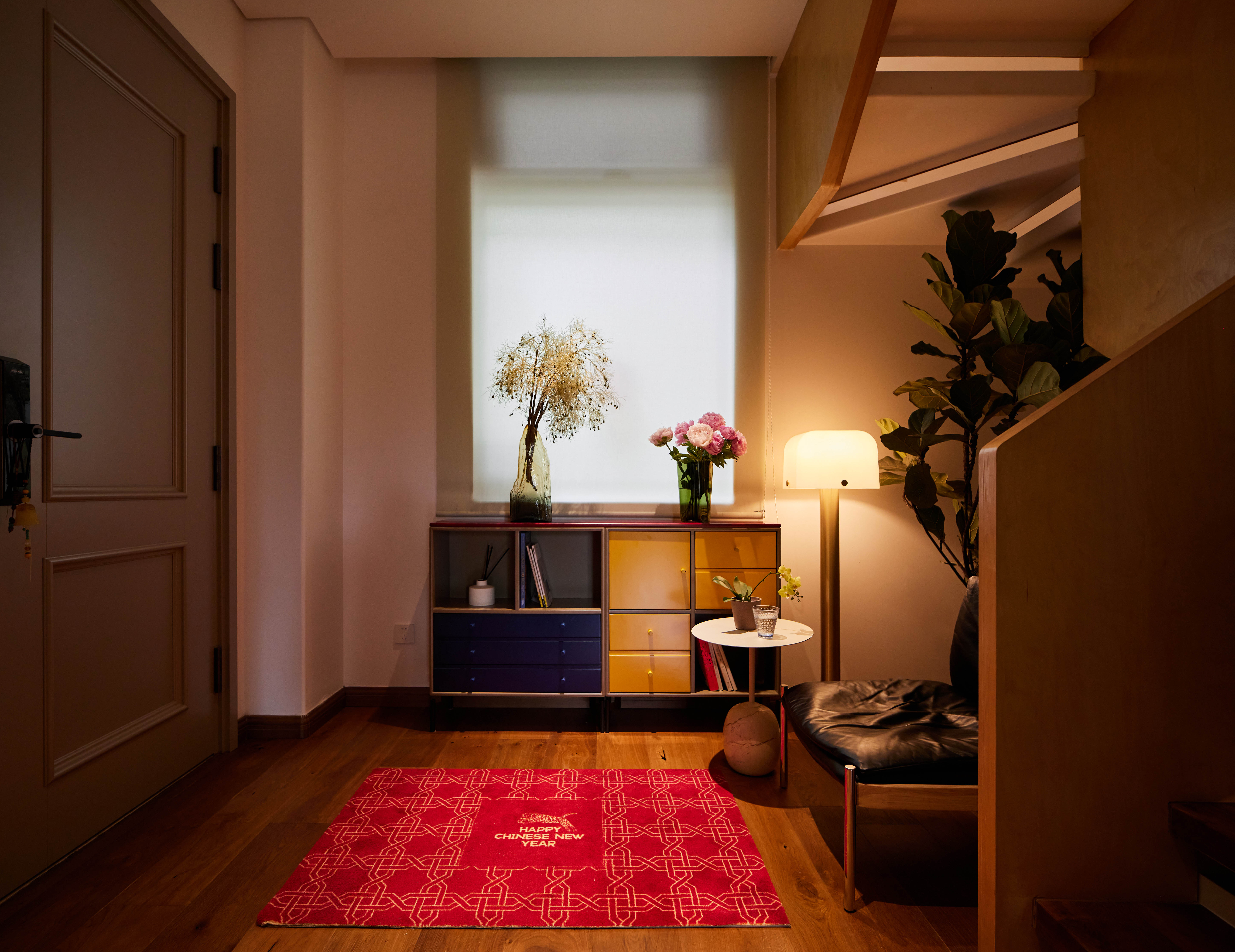 叠墅室内空间 ©深作建筑空间事务所
叠墅室内空间 ©深作建筑空间事务所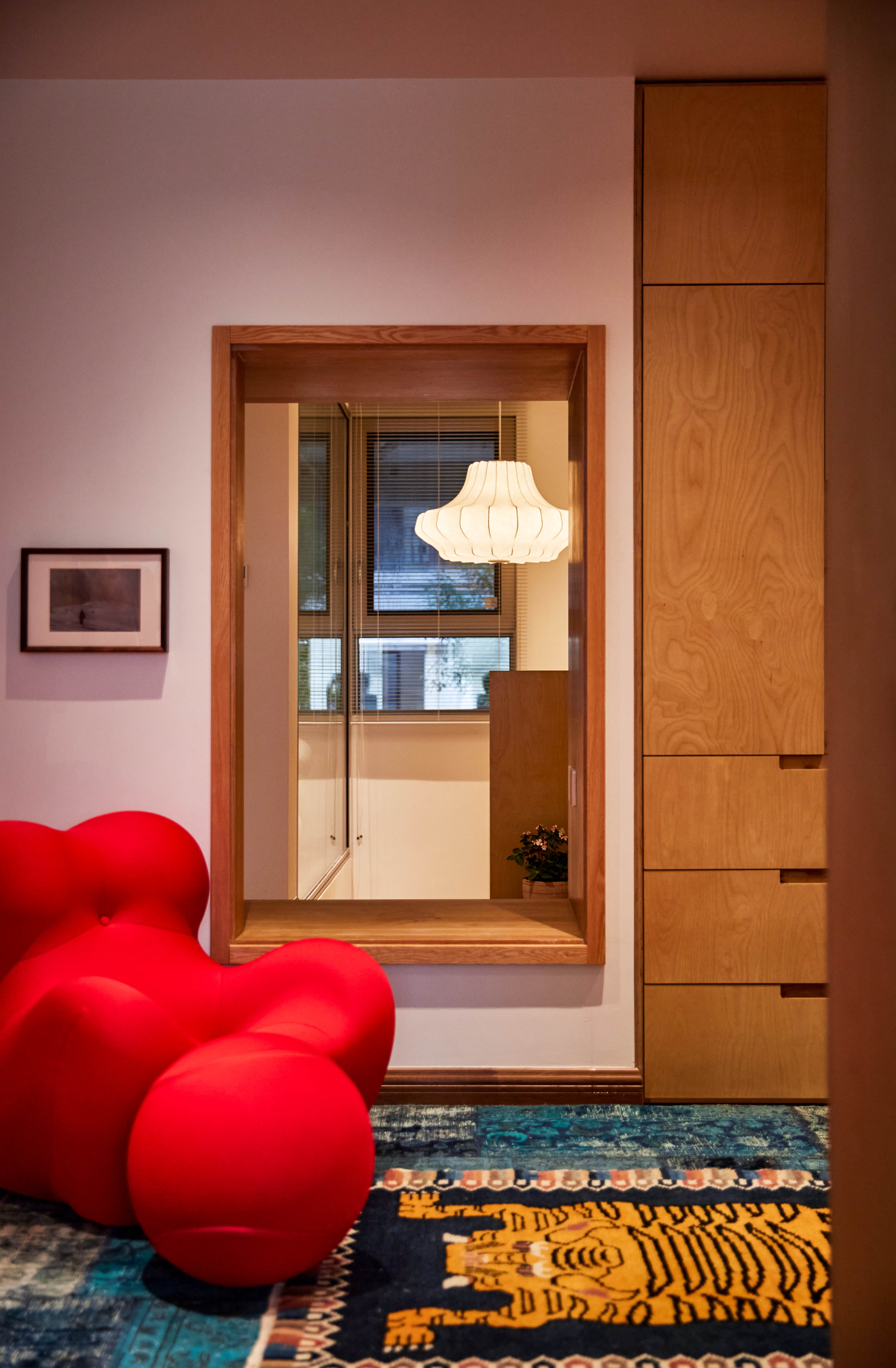 叠墅室内空间 ©深作建筑空间事务所
叠墅室内空间 ©深作建筑空间事务所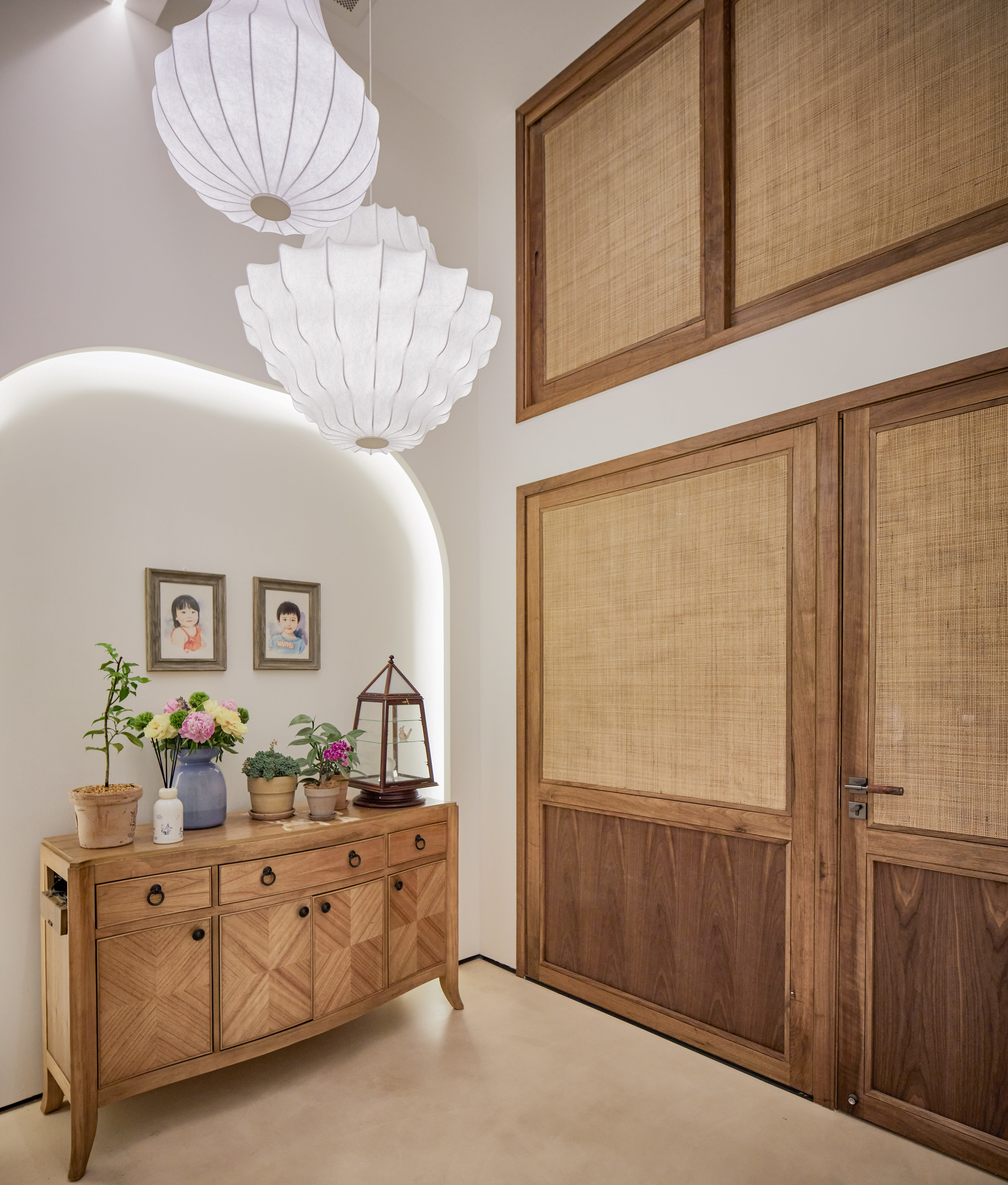 叠墅室内空间 ©深作建筑空间事务所
叠墅室内空间 ©深作建筑空间事务所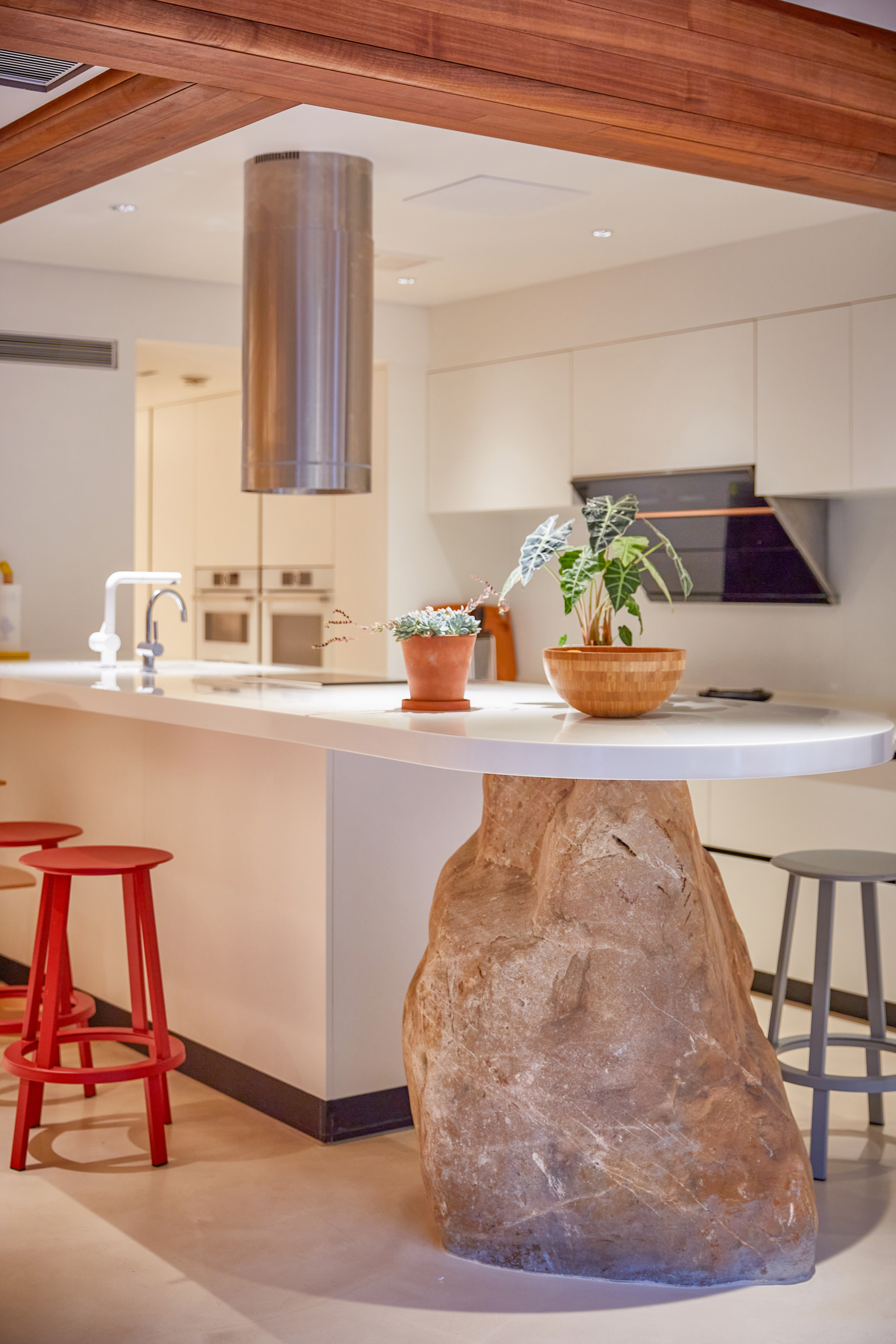 叠墅室内空间 ©深作建筑空间事务所
叠墅室内空间 ©深作建筑空间事务所 叠墅室内空间 ©深作建筑空间事务所
叠墅室内空间 ©深作建筑空间事务所 叠墅室内细节 ©深作建筑空间事务所
叠墅室内细节 ©深作建筑空间事务所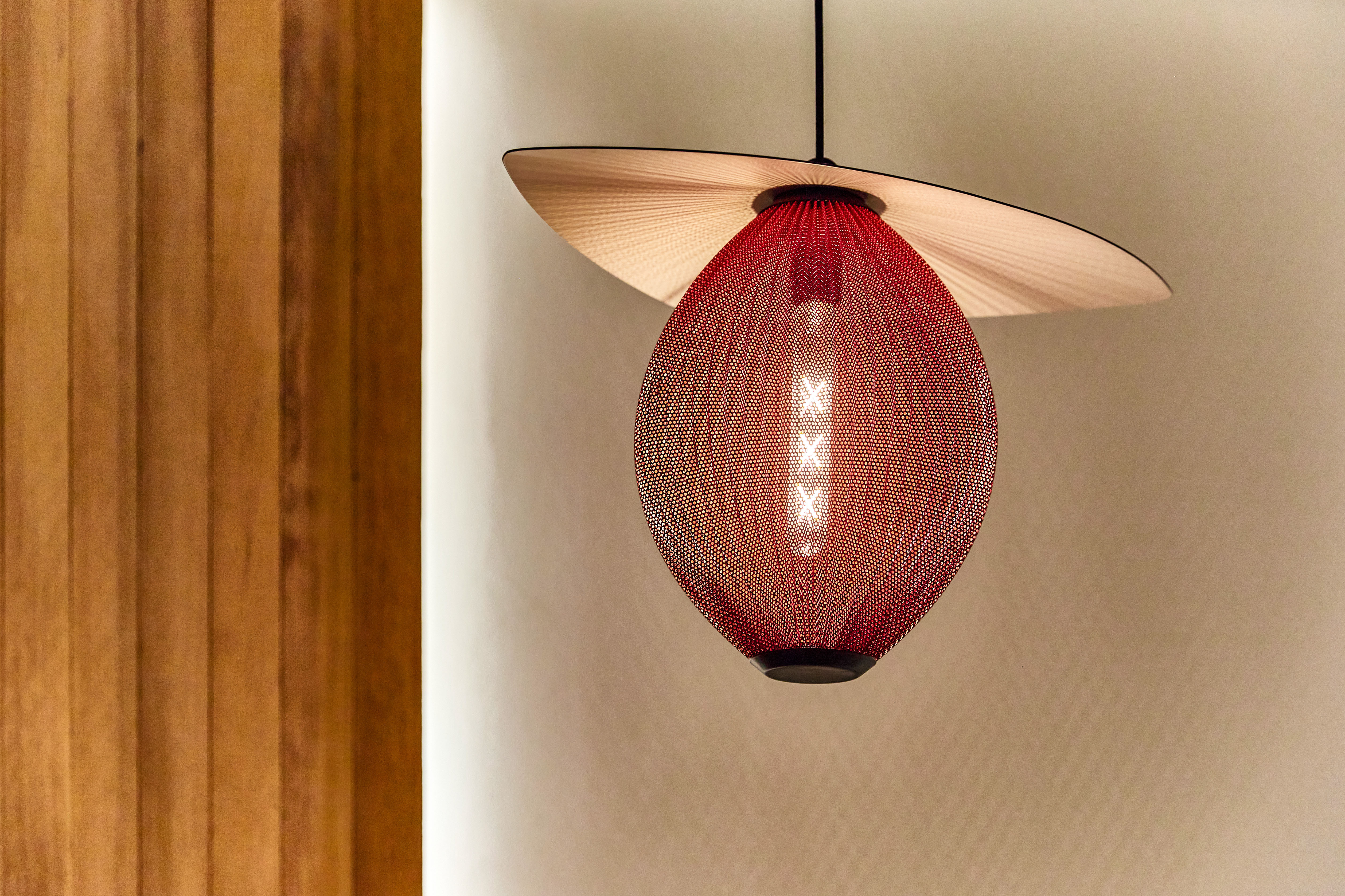 叠墅室内细节 ©深作建筑空间事务所
叠墅室内细节 ©深作建筑空间事务所 叠墅室内细节 ©深作建筑空间事务所
叠墅室内细节 ©深作建筑空间事务所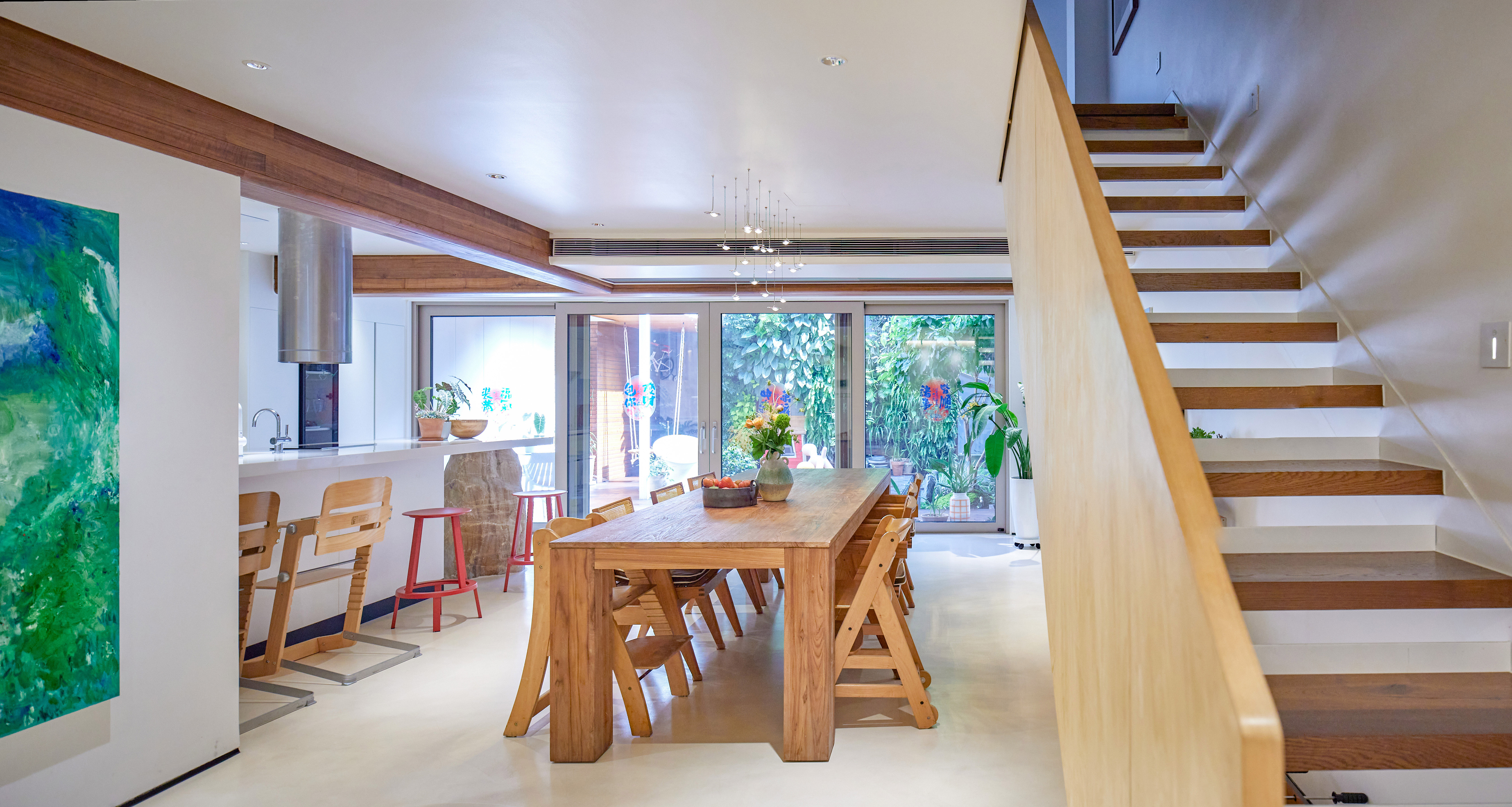 叠墅室内空间 ©深作建筑空间事务所
叠墅室内空间 ©深作建筑空间事务所 叠墅花园景观 ©深作建筑空间事务所
叠墅花园景观 ©深作建筑空间事务所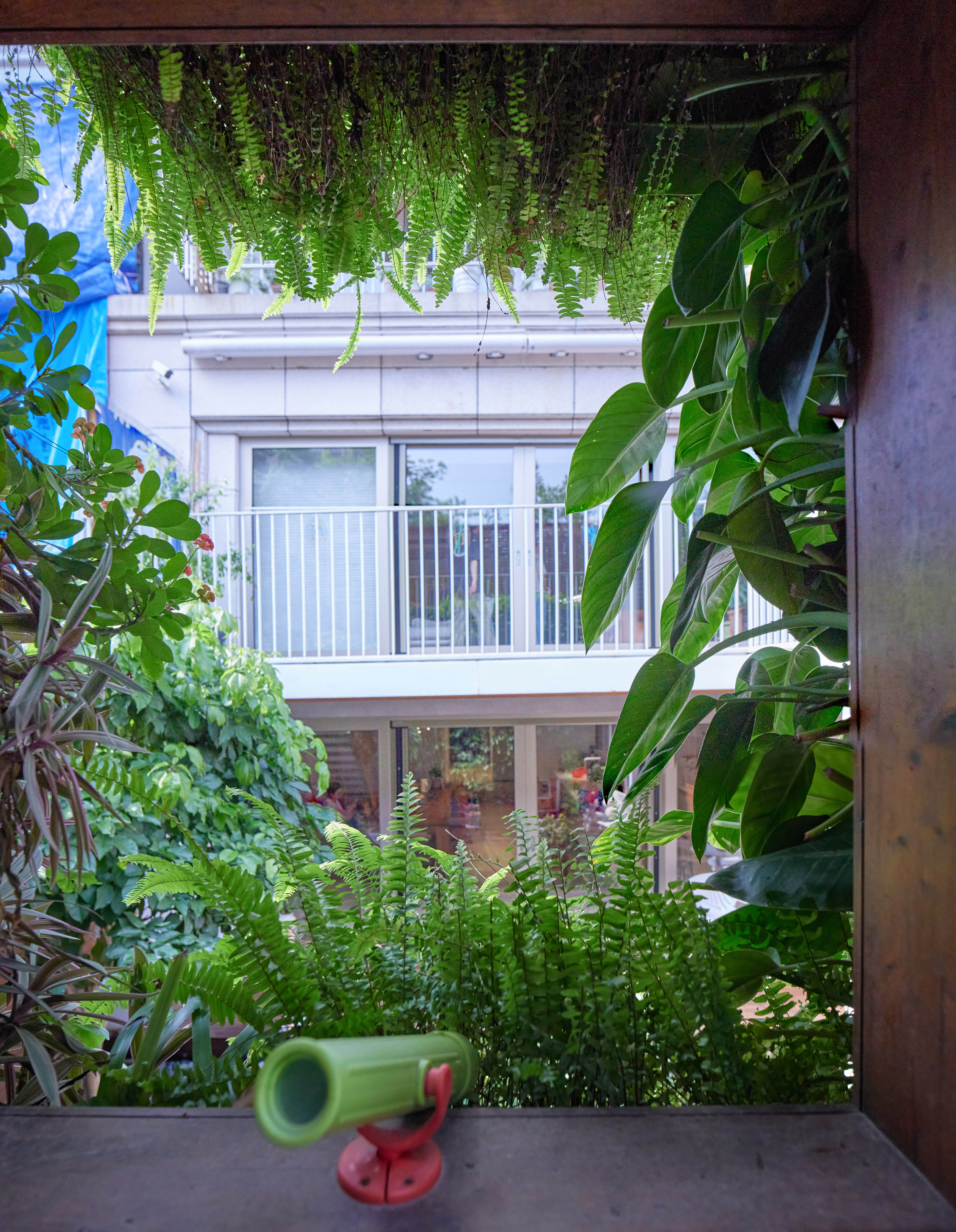 叠墅花园景观 ©深作建筑空间事务所
叠墅花园景观 ©深作建筑空间事务所