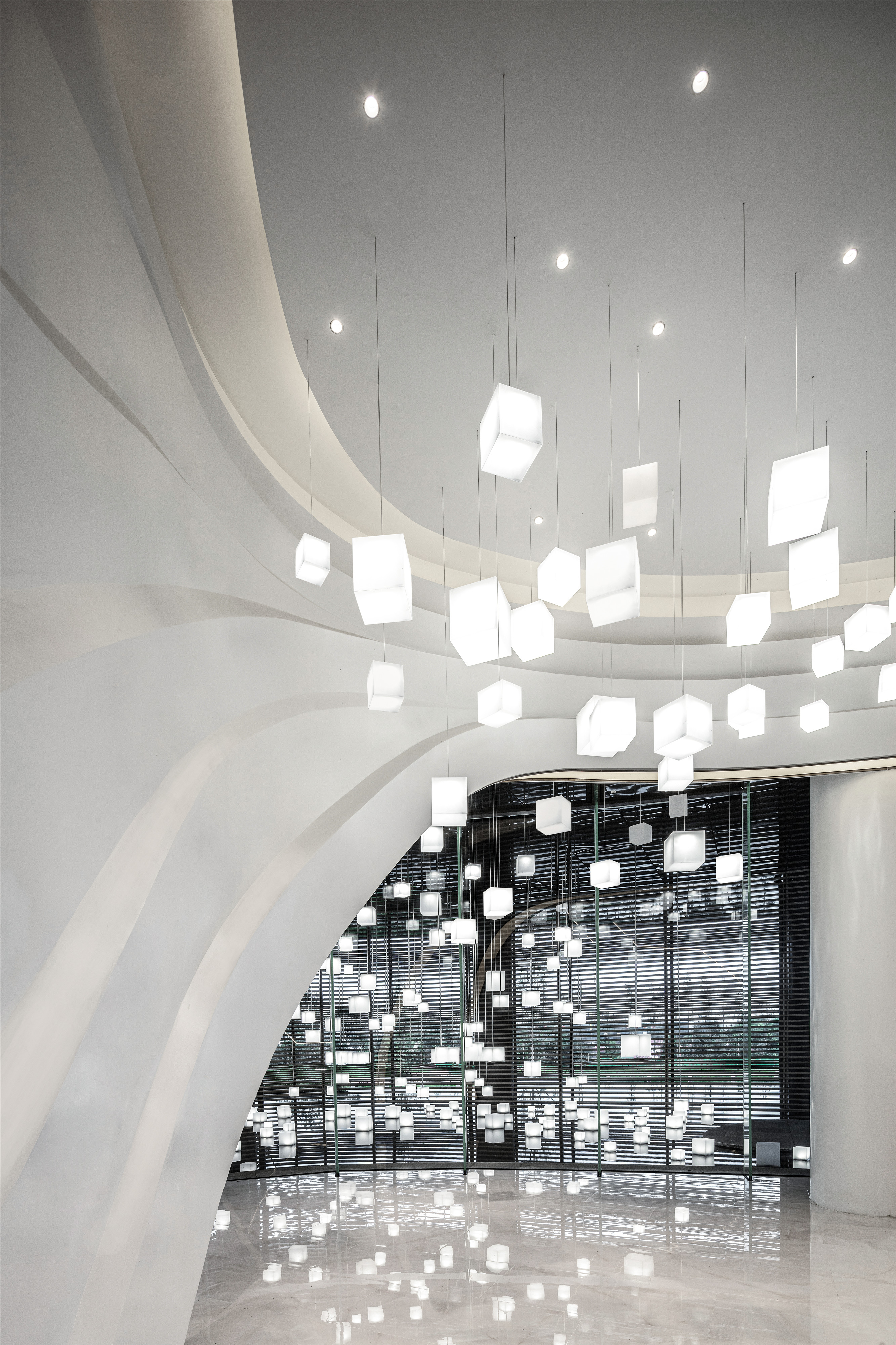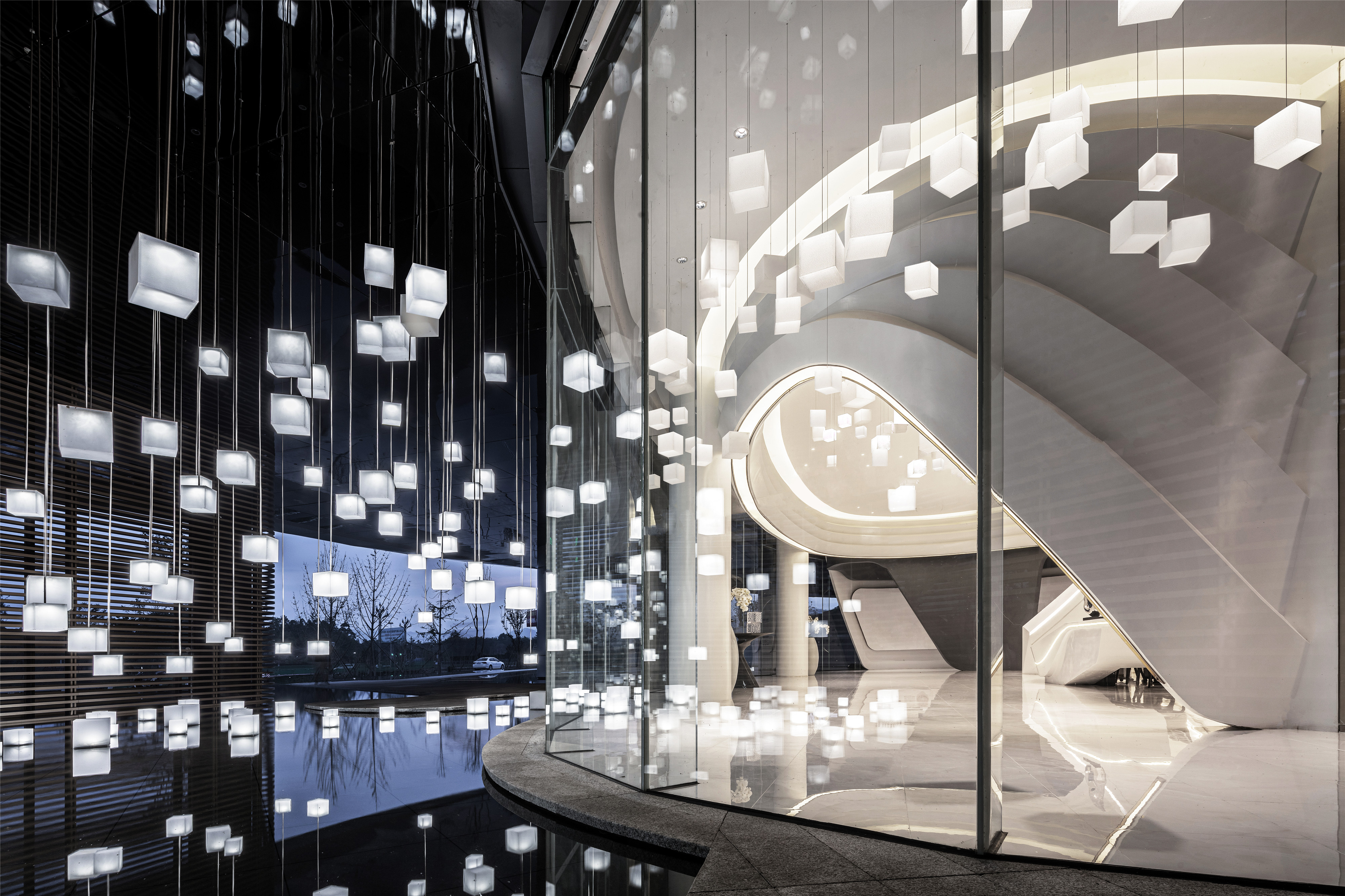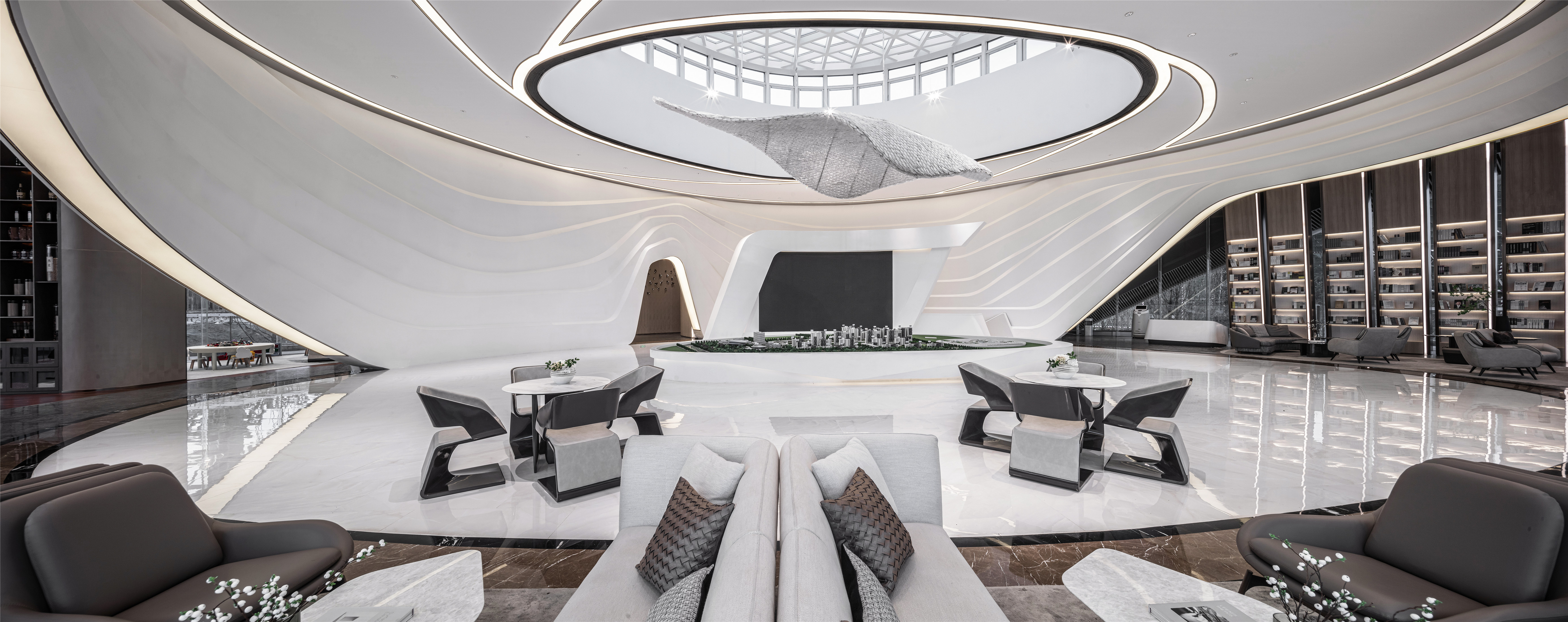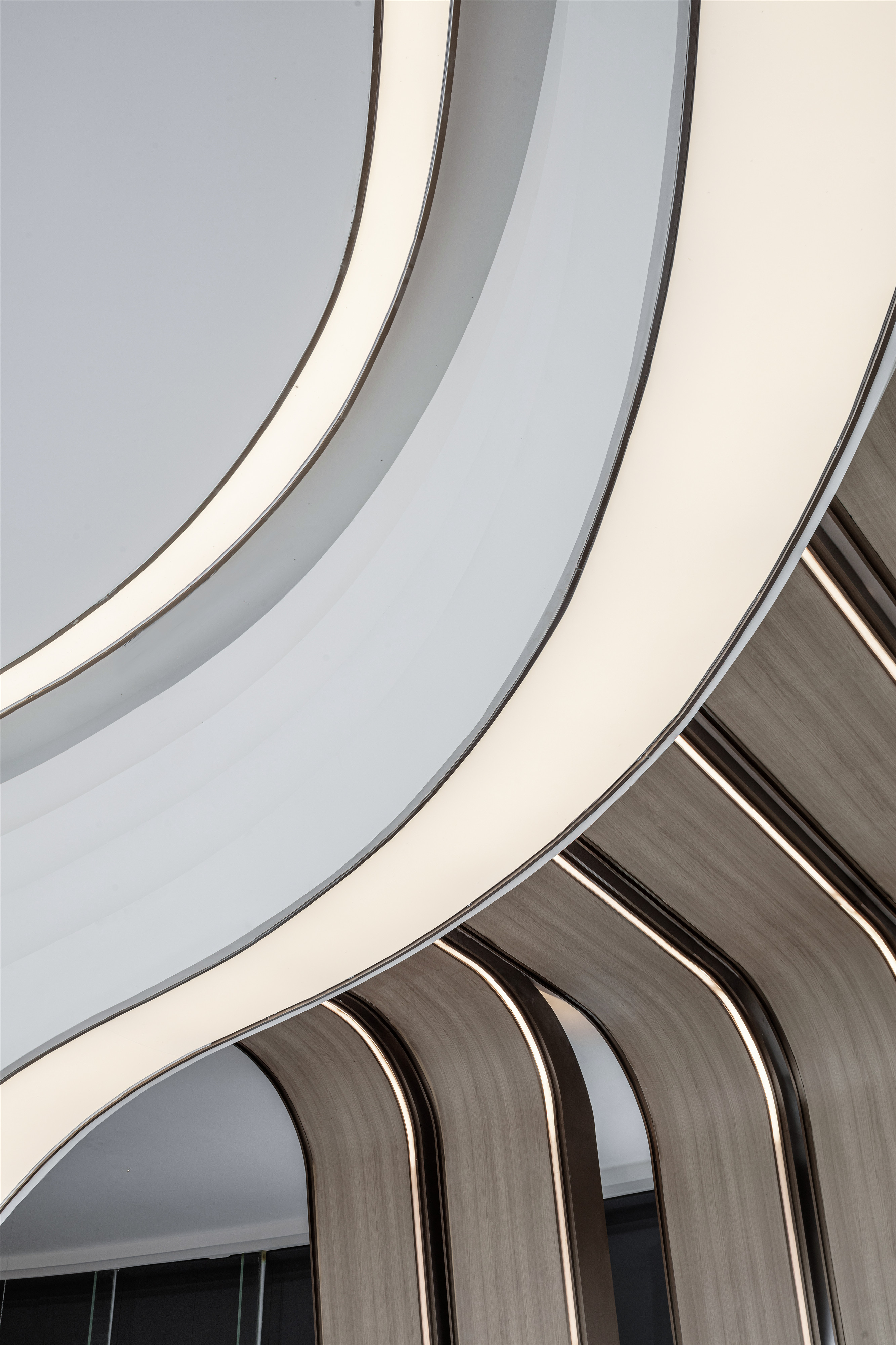Flow 成都中粮加州智慧城售楼处
1.项目背景
该项目位于位于成都天府大道南段,为加州智慧城内一处开发展示区,加州智慧城围绕清洁能源为主体产业链打造覆盖清洁能源新能源新一代信息技术的智慧之城。设计师以“水”与“光”这两种元素为主题,让自然与科技的碰撞,以重新建立人与自然的情感联系。本案功能定位为社区的开发展示空间。该项目共分为两层:一层接待和展示区,二层沙盘模型展示区、洽谈区、工法展示区。
2.光立方
大堂入口前的光立方艺术装置垂于水面上,高低错落。立方体采用亚克力材质并赋予光源,建筑仿佛漂浮于水面之上,通过光立方体进行连接,塑造未来科技城的形象。
3.流体空间
曲线造型墙面似曲水流转产生的波纹,具有形成动态视觉的能量,生成一种“流体式”的空间形态。通过可塑的、流畅的线条,创造了一个连续的立面造型以及空间流线的连续性。楼梯隐藏于自然流畅的立面中;连接上下层空间。
空间的连续性设计避开了大量的墙体划分,为空间内的临时展示提供了良好的场所。沙盘区天花的自然采光让底部空间有了阳光,自然开窗的设计,利用自然对流可以为室内吸入新鲜的空气,同时节约能源。
1.Background
The project is located in the southern section of Tianfu Avenue in Chengdu. It is a development and exhibition area in the California Smart City. The California Smart City will focus on clean energy as its main industrial chain to create a smart city covering the new and clean generation of information technology. The designer takes the two elements of "water" and "light" as the themes, allowing nature and technology to collide to re-establish the emotional connection between man and nature.
The function of this project is positioned as a development display space for the community. Divided into two floors, the project has the reception and display area on the first floor, the sand table model display area, the conversation area and the construction method display area on the second floor.
2.Light cube
The light cube art installation in front of the entrance of the lobby hangs over the water, staggered high and low. The cube is made of acrylic material and endowed with lighting. The building seems to be floating on the water surface, connected by light cubes, shaping the image of the future city of science and technologies.
3.Fluid space
The curved wall resembles the ripples produced by the flow of curved water, which has the energy to form a dynamic vision, creating a "fluid" spatial form.Through the plastic and smooth lines, a continuous facade shape and the continuity of spatial circulation are created. The staircase is hidden in the natural and smooth facade; connecting the upper and lower floors.
The continuity design of the space avoids a large number of wall divisions and provides a good place for temporary display in the space. The natural lighting from the ceiling in the sand table area allows sunlight into the bottom space, and the design of natural opening windows uses natural convection to inhale fresh air into the room while saving energy.













