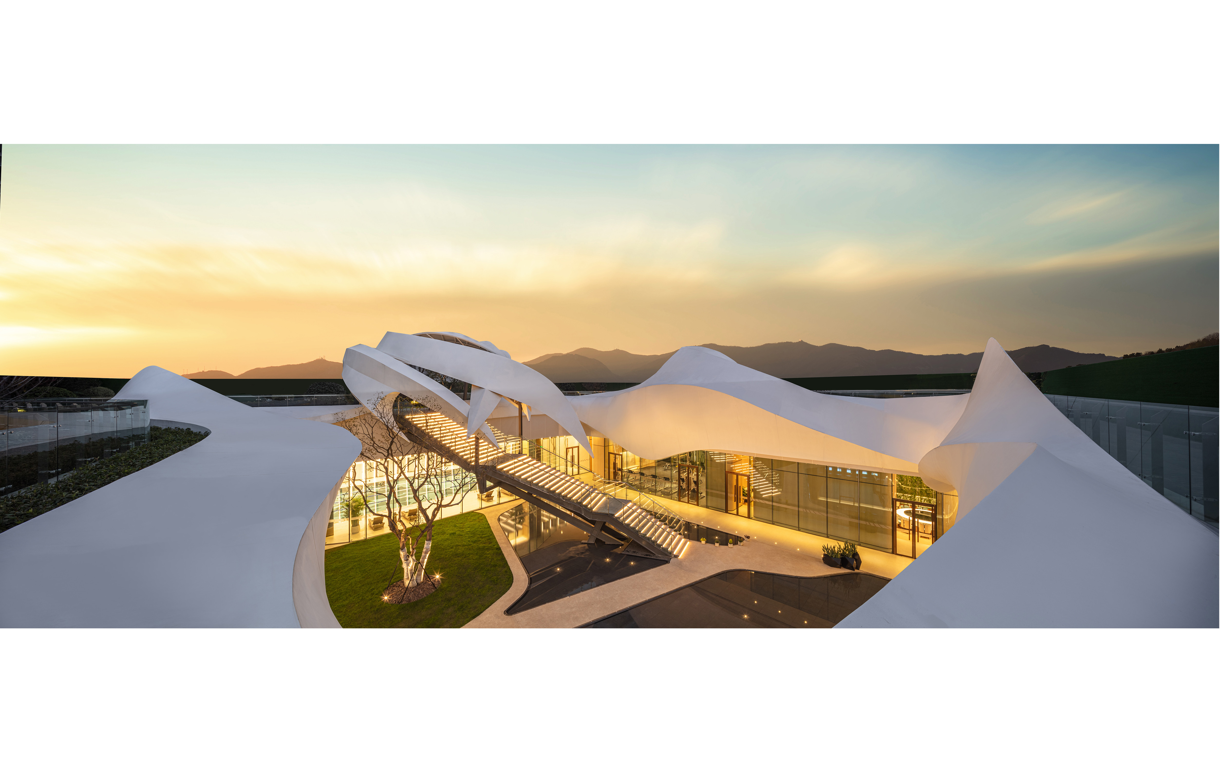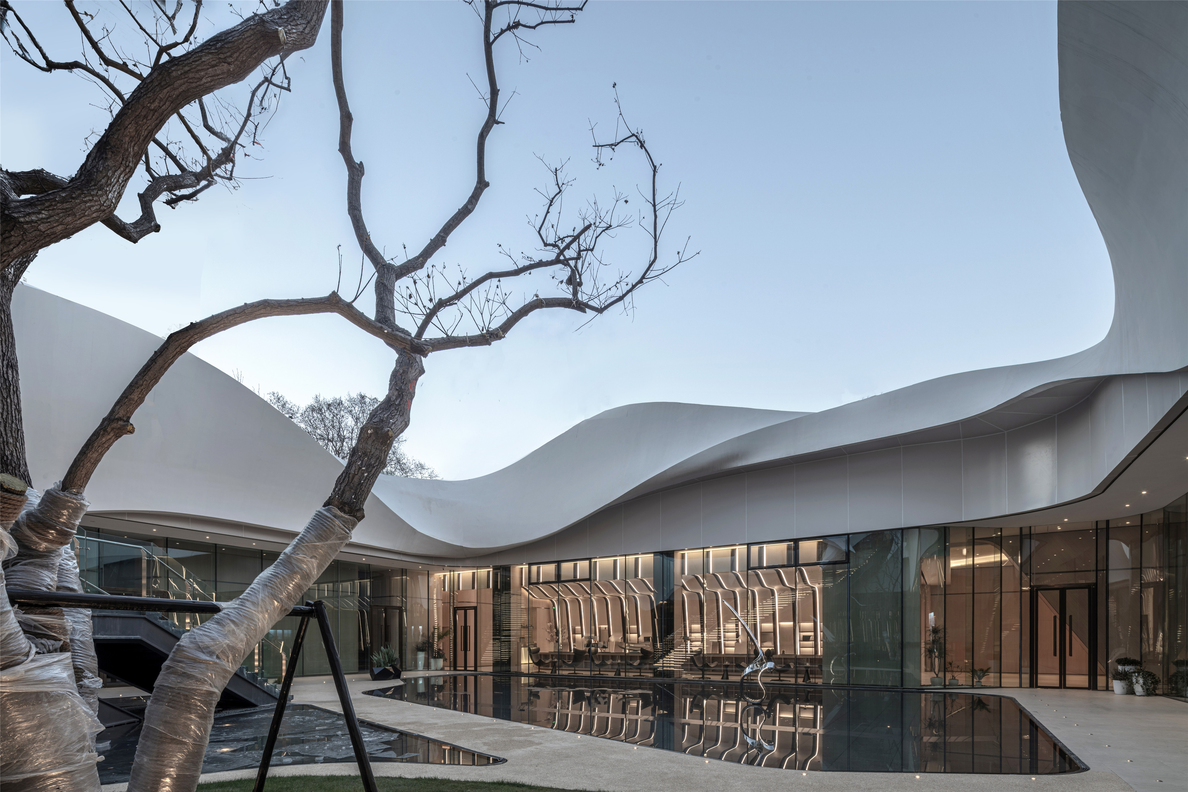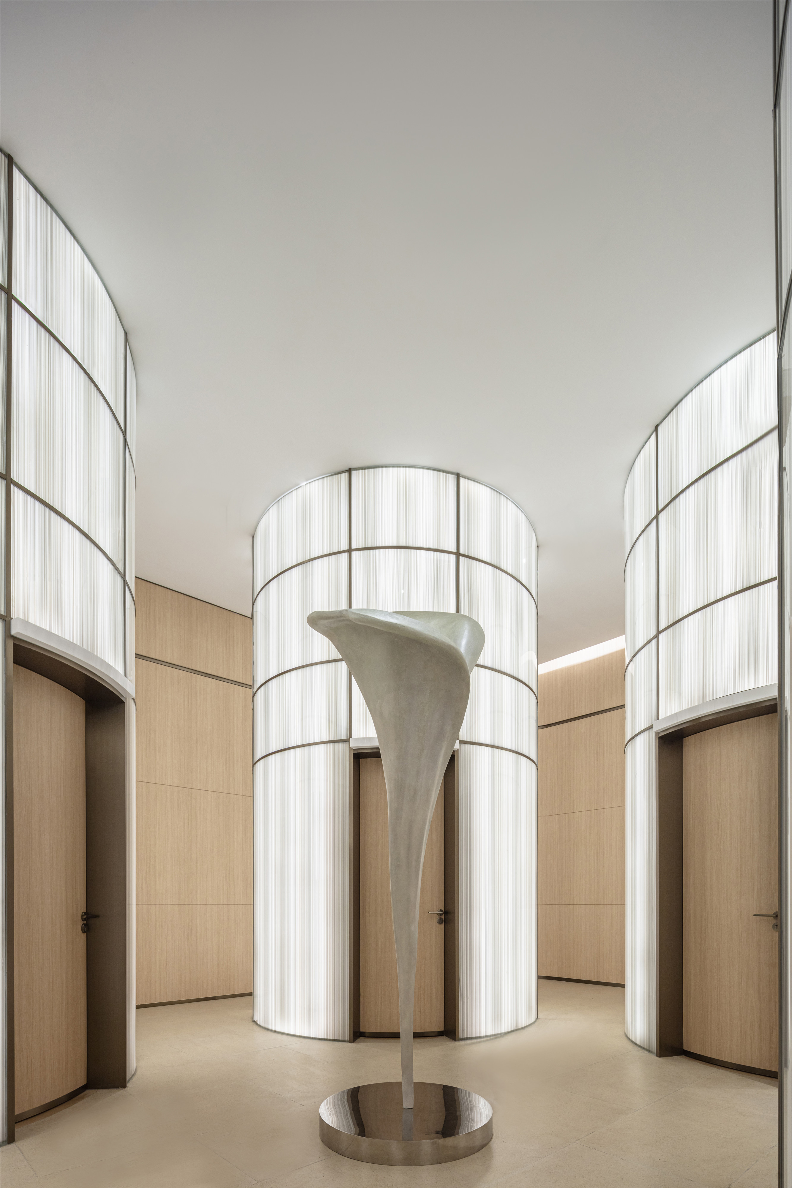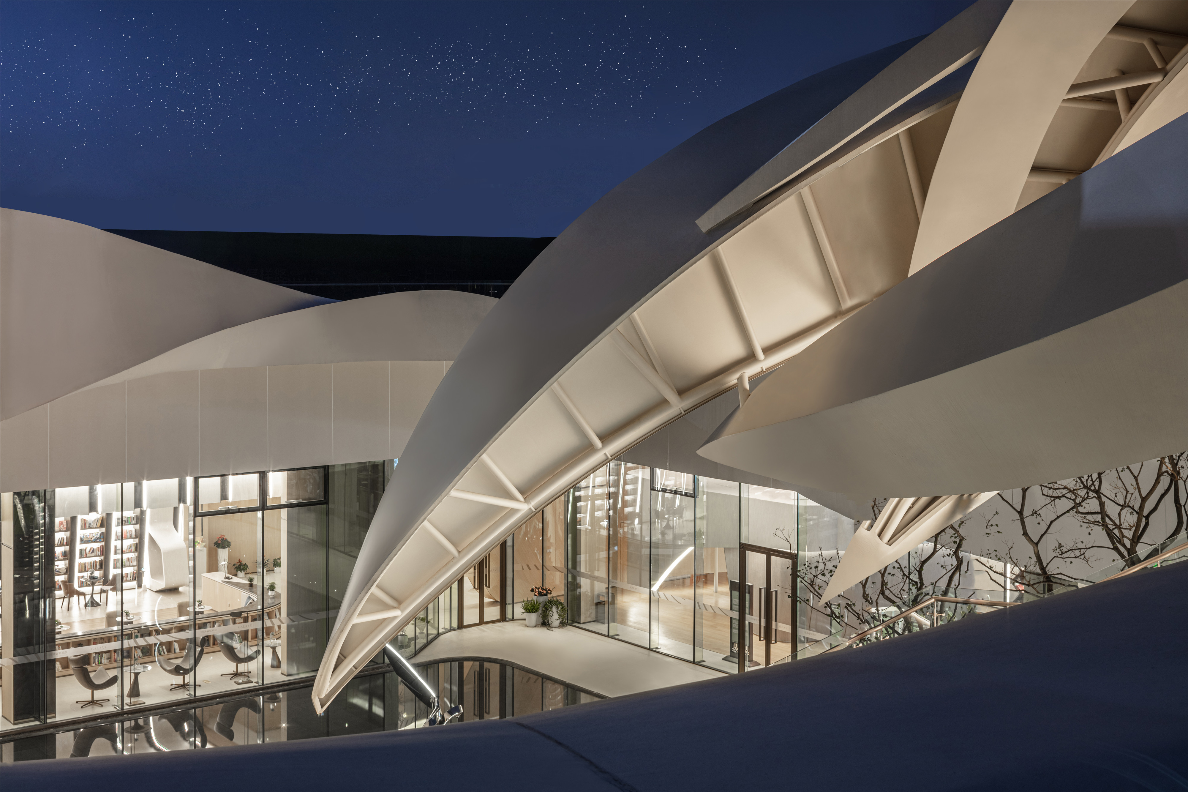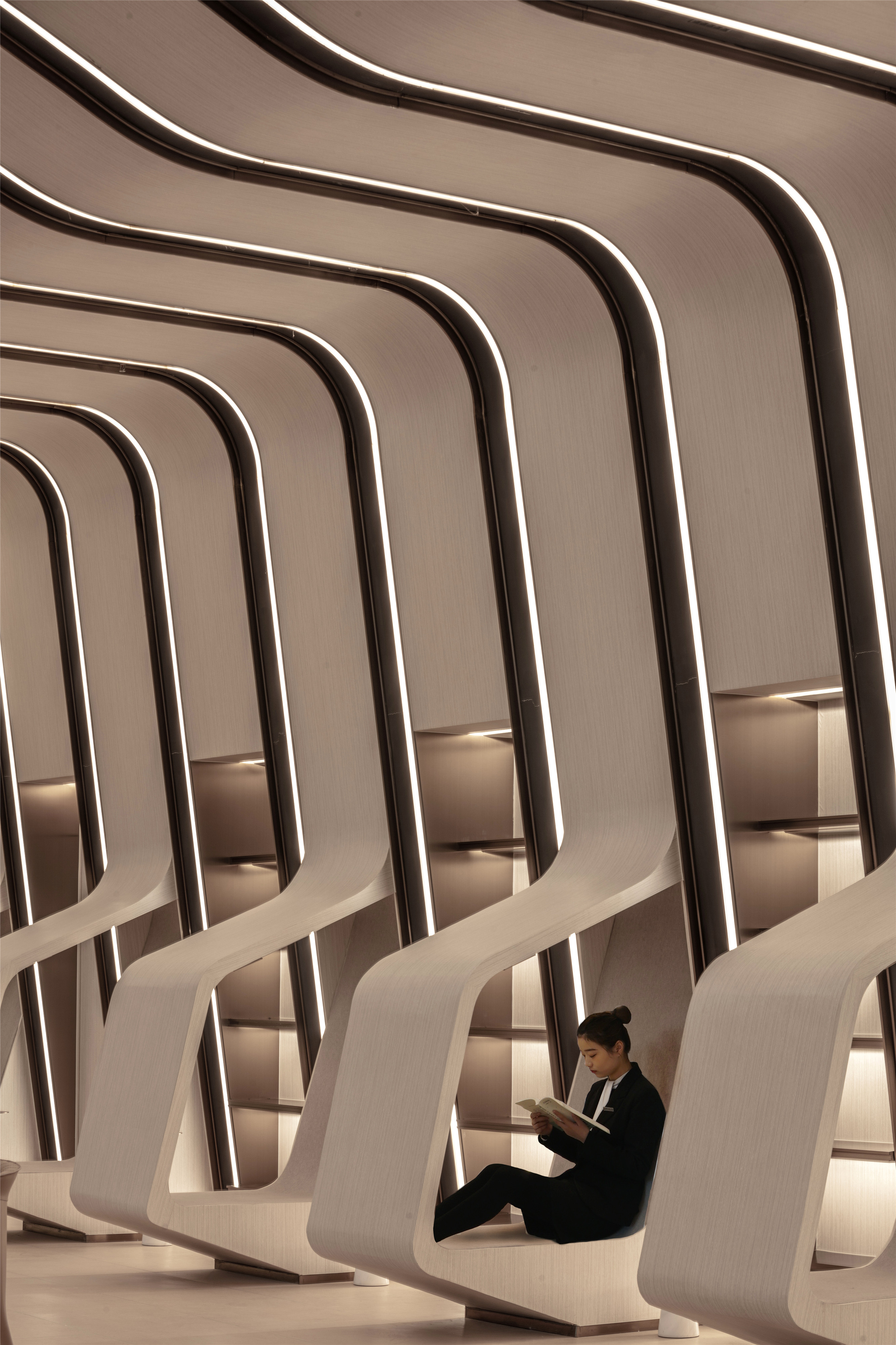White Mountain Club House 南京星河WORLD空山会所
该项目位于南京市玄武区。南京,古称金陵、建康,是六朝古都,中国四大古都之一,是中华文明的重要发祥地 ,中国南方的政治、经济、文化中心。
1.项目背景
项目基地位于地下空间
劣势:一是如何解决地下层采光以及景观差的问题,二是如何引导地面的人流到地下会所空间。
优势:该项目位于南京市的中心城区玄武区,周围社群基础良好。且项目基地有地下通道连通周围社区,可达性强;未来该区域有地铁站点,因而该会所未来将承担起交通枢纽的功能。因此该项目的定位是打造国际开放社区。
2.设计策略
设计师的设计策略是将地面景观空间与地下建筑相结合,融入山形的概念,打造地景式建筑。建筑实体感被弱化,完全融入到城市空间中,降低建筑对城市环境的干扰保持城市景观空间的连续性。
3.设计灵感
项目基地周围群山环绕,有紫金山、红山森林动物园等自然景观资源。设计师以起伏的山峦的形态为设计灵感,打造地面的景观,一直向下延伸至建筑的视觉面。达到地上地下的连接。通过花瓣造型的景观楼梯将人们引入建筑的主要功能空间。
4.社会影响
室内设置有:少儿活动中心、阅览室、室内泳池、健身房以及私宴厅、咖啡吧等活动空间,通过室外景观人们活动既可以在一个开放流动的空间中产生积极的互动,又可以在室内空间有相对限定的区域。我们希望社区中心作为交流聚会的场所能够促进家庭关系、邻里关系,成为一个激发公共能量的城市节点。
The project is located in Xuanwu District, Nanjing. Nanjing, known as Jinling and Jiankang in ancient times, is the ancient capital of the Six Dynasties as well as one of the four ancient capitals of China. It is also an important birthplace of Chinese civilization and the political, economic and cultural center of southern China.
1.Project Background
The project base is located in the underground space.
Disadvantages: One is how to solve the problem of underground lighting and poor landscape, and the other is how to guide people from the ground to the underground club space.
Advantages: The project is located in Xuanwu District, the central city of Nanjing; therefore, the surrounding communities have laid a good foundation for its popularity. In addition, there are underground passages connecting the project base and the surrounding communities, which contribute to a strong accessibility; in the future, there will be an underground station constructed in this area, making the club functions as a transportation hub. Therefore, the positioning of the project is to create an international open community.
2.Design Strategy
The strategy applied in this project is to combine the surficial landscape space and the underground construction, integrating the concept of mountain shapes to create a landscape -style building. In this way, the building’s perception of solidity will be weakened to fully integrate into the urban space. It also reduces the interference of the building to the urban environment and maintains the continuity of the urban landscape space.
3.Design Inspiration
The project base is surrounded by mountains, with natural landscape resources such as Zijin Mountain and Hongshan Forest Zoo. The designer, inspired by the shape of the rolling hills, creates the surficial landscape which extends down to the visual surface of the building. It connects the surficial and underground space. The petal-shaped landscape staircase leads people into the main functional space of the building.
4.Social Impact
The project aimed to reactivate the public space around the community, transforming and redefining the previous residential conditions of the location.
Indoor settings include: Activity Centre for Kids, Reading Room, Indoor Swimming Pool, Gym, Private Banquet Hall, Coffee bar and other activity areas. For the existence of both outdoor landscape and the indoor space, even though it is relatively limited, people can interact actively in this open and flowing space. We hope that the community centre, as a place for exchanges and gatherings, can promote family relationships and neighbourhood relationships, and become a city node that stimulates public energy.

