Shanghai naive IMAGINIST at ROCKBUND 上海naive理想国·洛克外滩源
上海naive理想国是余留地designRESERVE团队为品牌创作的第三个空间,前两家店分别位于北京CBD郎园和秦皇岛阿那亚。每一个设计的出发点,都是从场地的“不理想”出发。三个项目如同三部曲形式的小说,既有截然不同的场景和情节,也有贯穿呼应的人物和主题。
余留地团队将修复街道的公共性作为设计的出发点。
首层空间体现了理想国作为文化机构的开放性,室内空间不足百平方米,呈拐把型。长的一边是书架和共享桌,短的一边是吧台和卡座。空间整体被明朗的珊瑚红色调笼罩着,与室外街区建筑的大面积灰色调背景形成反差。余留地有意将书架做成墙体构造的一部分,墙既是厚重的,也是柔软的。陈列的图书陷入墙身,形成如龛一般的微空间,使步入的读者有种被拥抱感。
在余留地的设计中,贯穿的是探寻亲密的尺度。
二层空间,也称“author's room”,则是对作者内心世界的一种想象。二层空间私密性的极致,是嵌套在书房里的“浴室”。这是一个半封闭,胶囊形的房间,与书房隔着一层天鹅绒软帘。内壁镶嵌着白色带黑纹的马赛克瓷砖,工艺做法在外滩源的历史建筑里能找到很多先例。
文化空间的本体和传播媒介的客体之间共生与转换关系,也是余留地团队创作“naive理想国”系列时始终关注的主题。
The "naive IMAGINIST" at Rockbund is the third venue finished by designRESERVE team for the brand, with the other two located in Beijing CBD and Aranya Seaside. The three projects in different cities, like a trilogy, each distinct with its own plots and scenes, while sharing spirits of the “naive IMAGINIST” brand.
The initiative of designRESERVE is to restore the value of street as the center of community life.
The bookstore and café occupy ground floor with L-shaped plan layout. The long wing is lined with bookshelves and shared reading tables, while the other side features coffee bar and alcove seating. The overall space is immersed with warm brick red tones, in contrast to vast grayness of surrounding buildings. designRESERVE constructs an internal facade with curved bookshelves like folding scroll. A series of alcoves on the wall provide readers semi-private spaces, while shared tables are where people come together for reading and drinking.
Therefore, as most projects by designRESERVE, the spatial design of naive IMAGINIST addresses intimate experience and tries to guide individuals to capture the moment of enlightenment.
The second-floor space, known as "author's room", portraits ideal living scenarios for writers, who maintain privacy while staying not far from public life.Embedded in the study, a semi-enclosed area called "bathroom" crystalizes the idea of private domain on the second floor. The capsule-shaped space is adorned by white mosaic tiles inlaid with black mosaics. In the center of the room lies a cast iron white bathtub filled with books and hangs a mirror reflecting the audiences. Through the project, designRESERVE explores the intriguing relationship between the subject of cultural space and its projection in mass media.

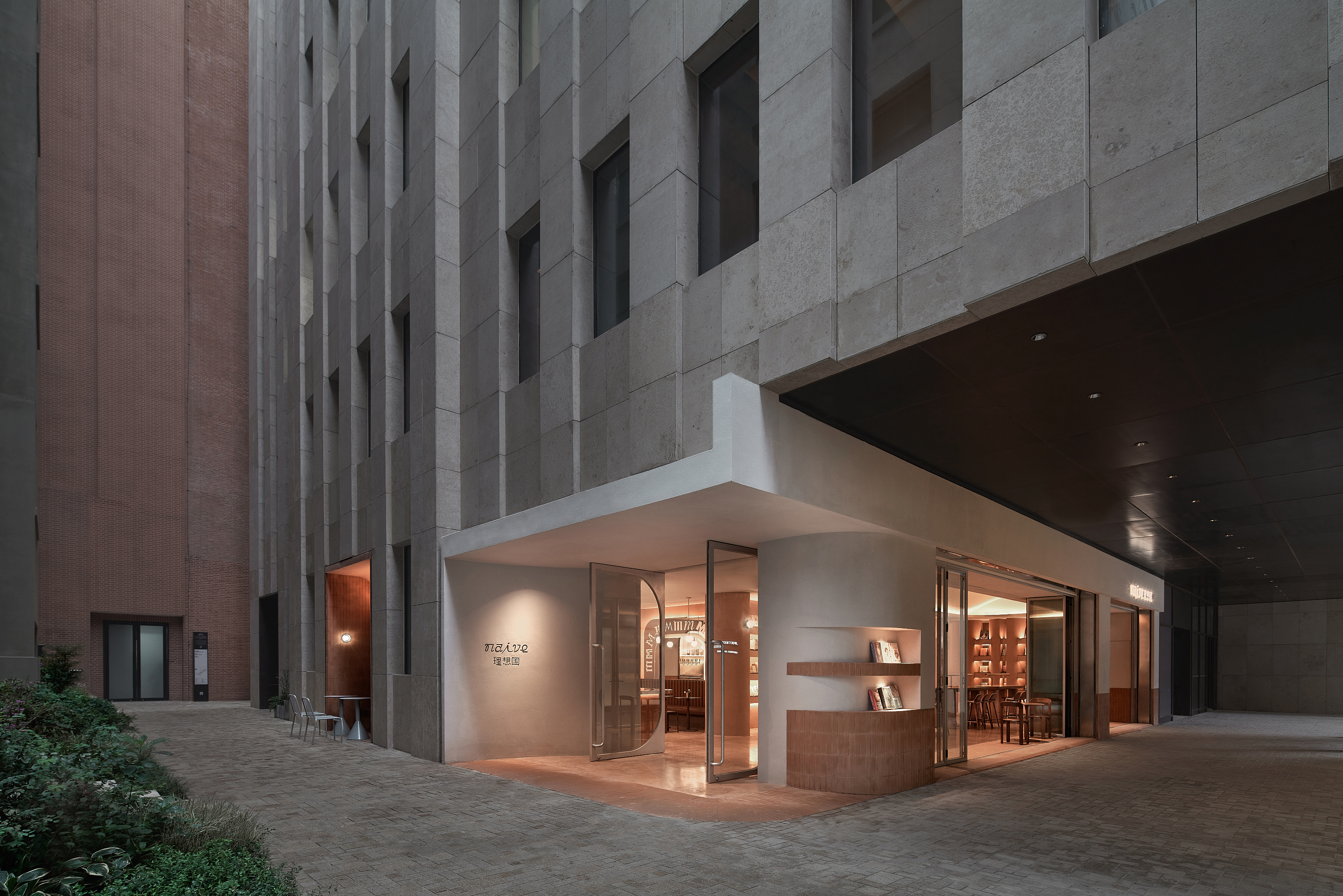

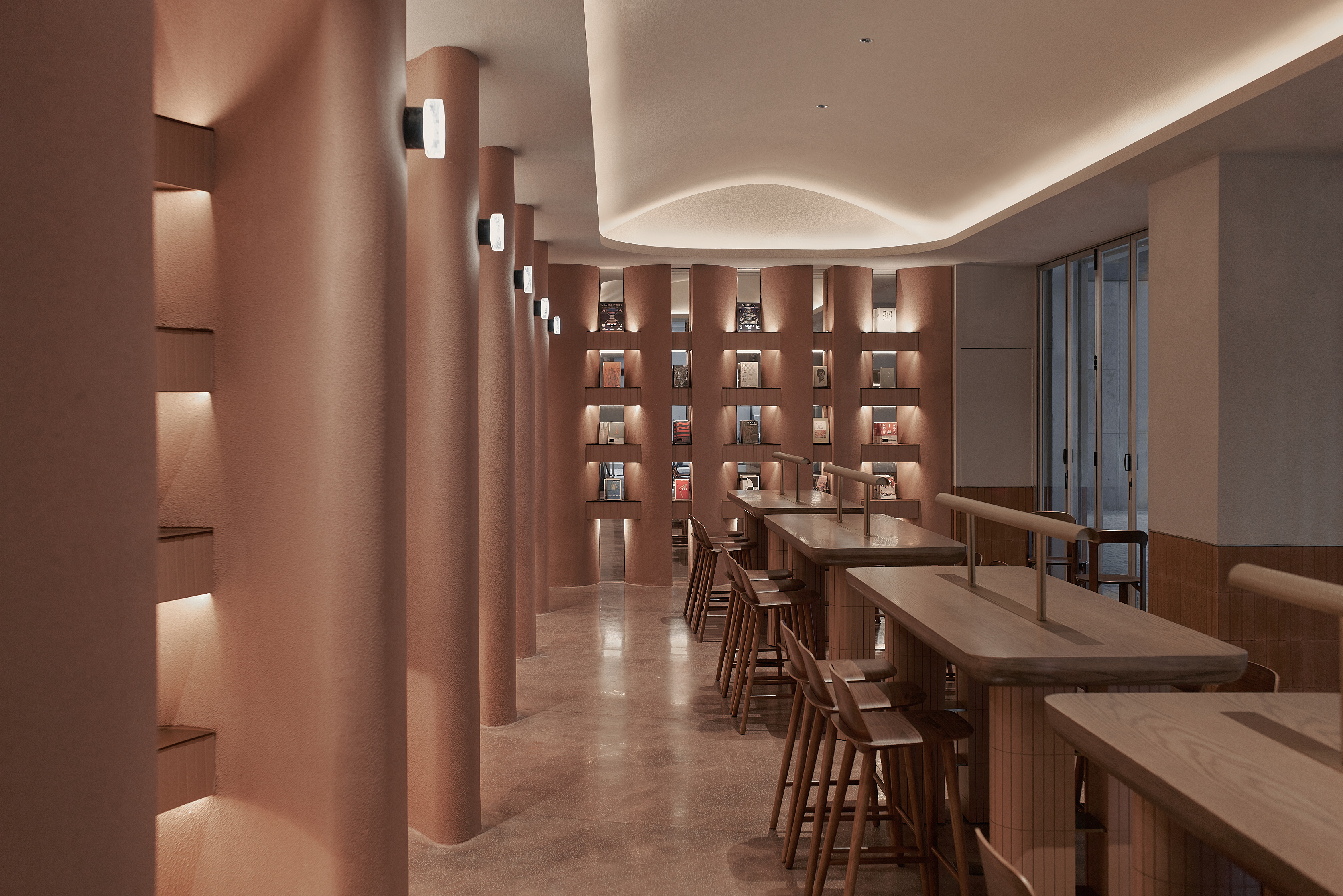 书架与阅读桌 Bookshelf and reading table
书架与阅读桌 Bookshelf and reading table 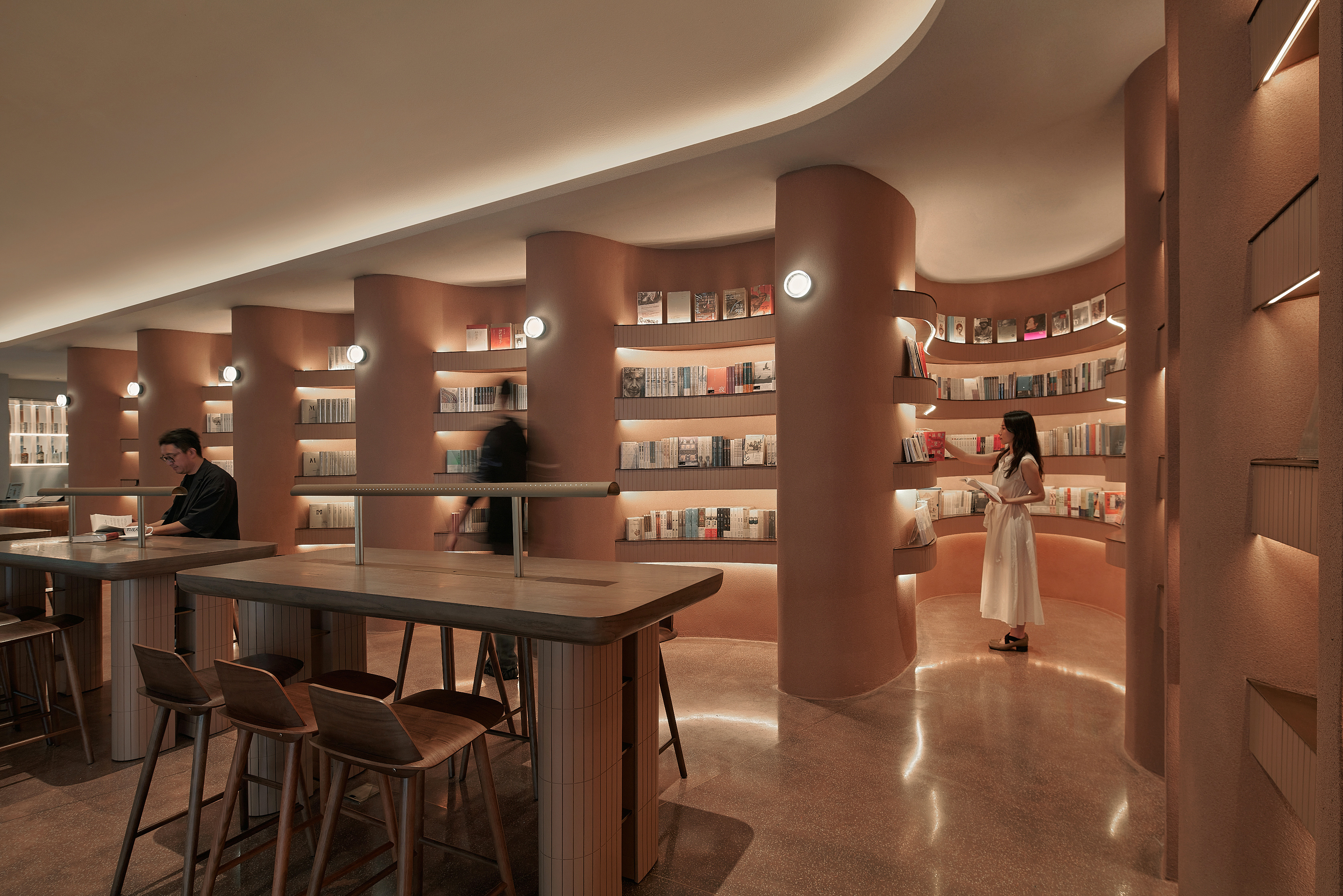 成波浪型带有壁龛的理想国书架 Curved bookshelf with cave-like space
成波浪型带有壁龛的理想国书架 Curved bookshelf with cave-like space 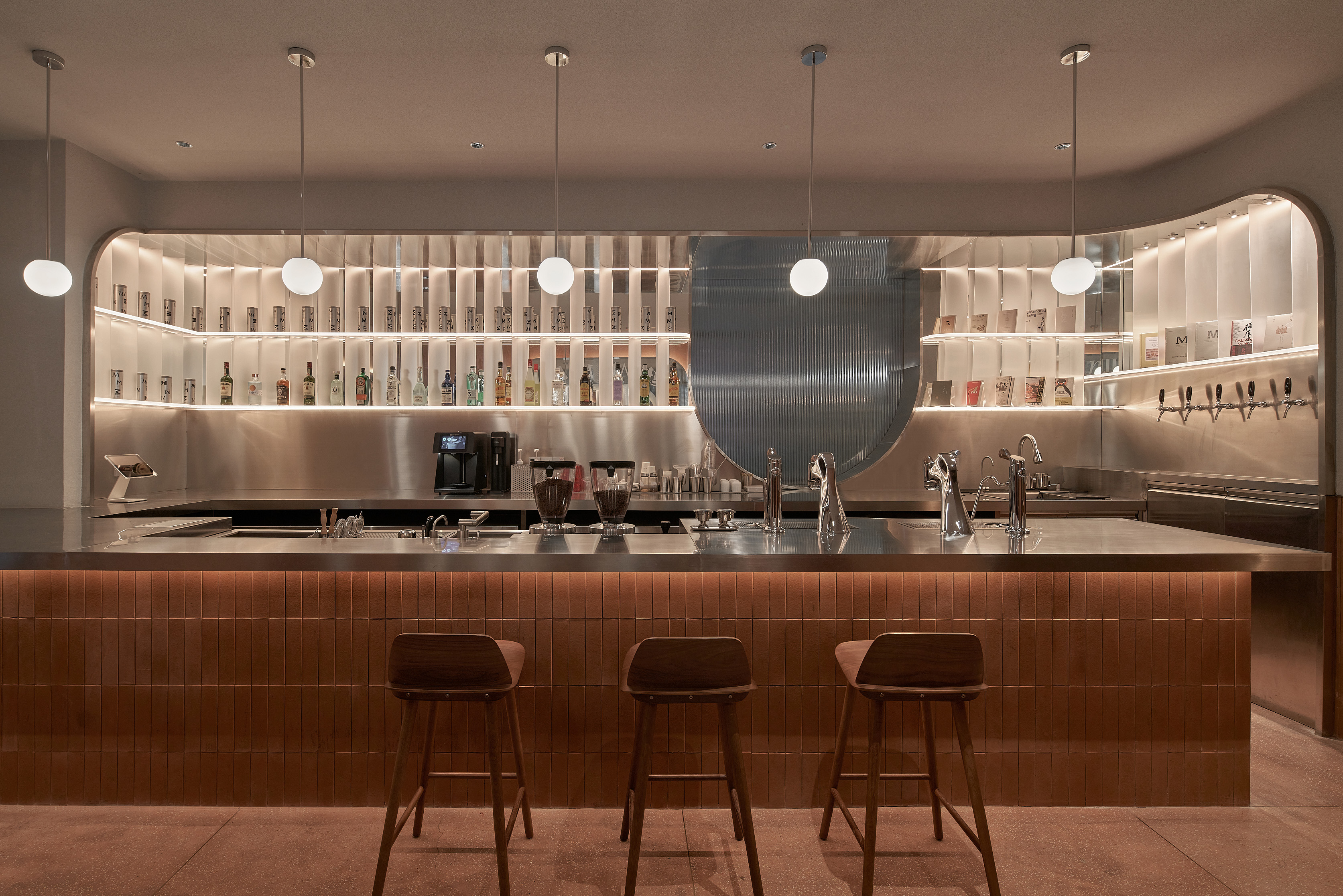 首层书店内的咖啡吧台 Ground floor coffee bar
首层书店内的咖啡吧台 Ground floor coffee bar 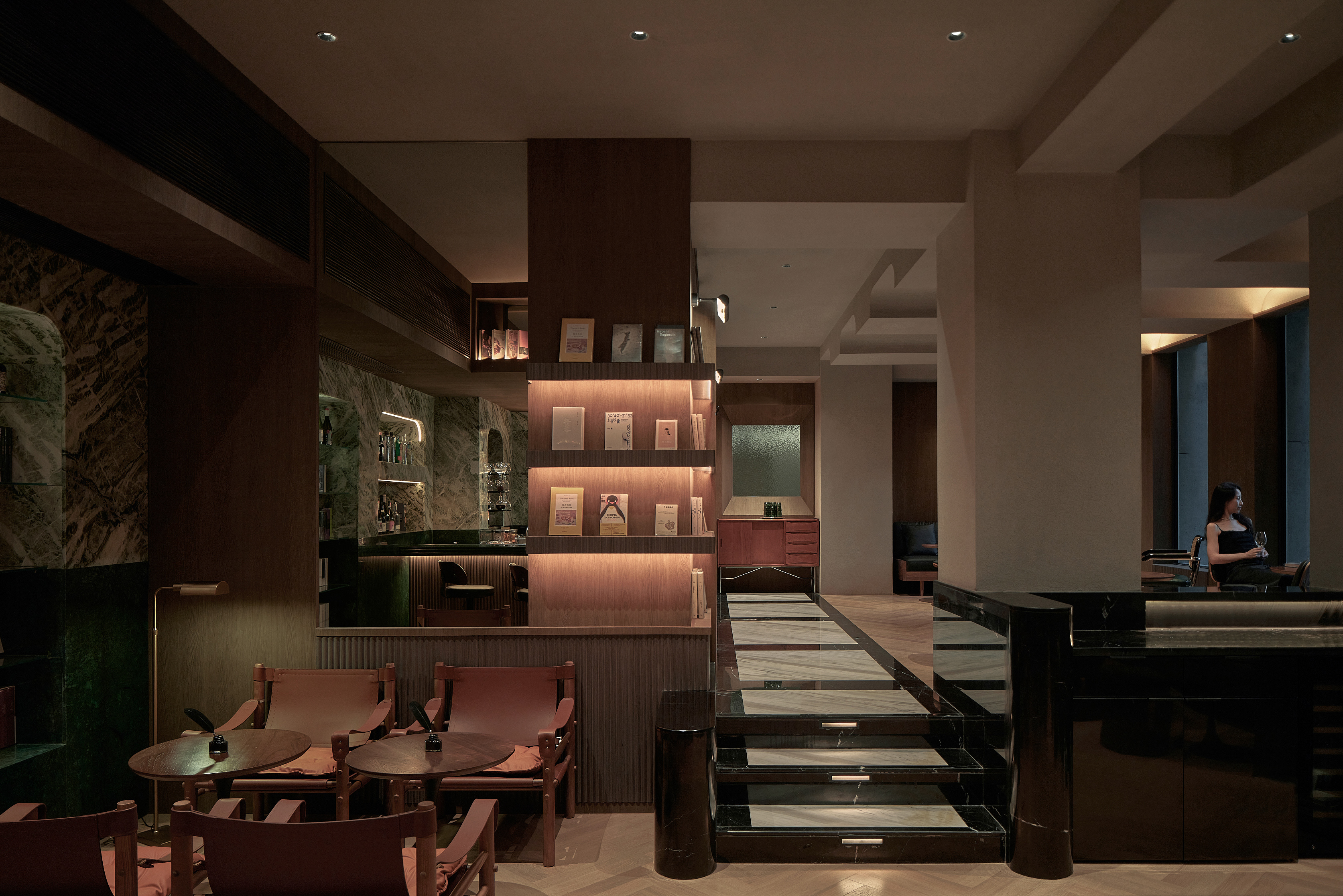 从吧台看起居室 View from bar towards living room
从吧台看起居室 View from bar towards living room 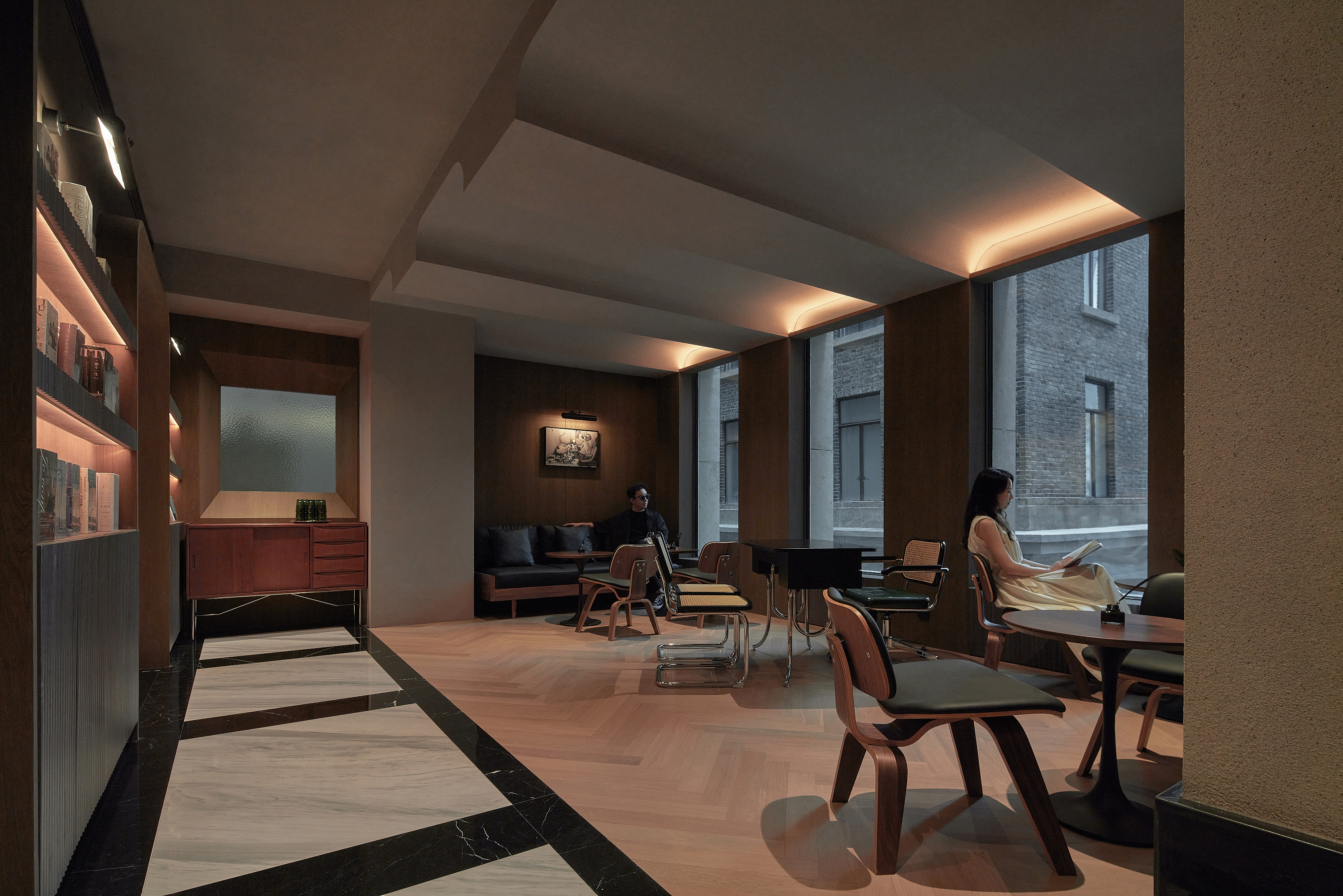 作家公寓的“起居室” The living room at author's room
作家公寓的“起居室” The living room at author's room 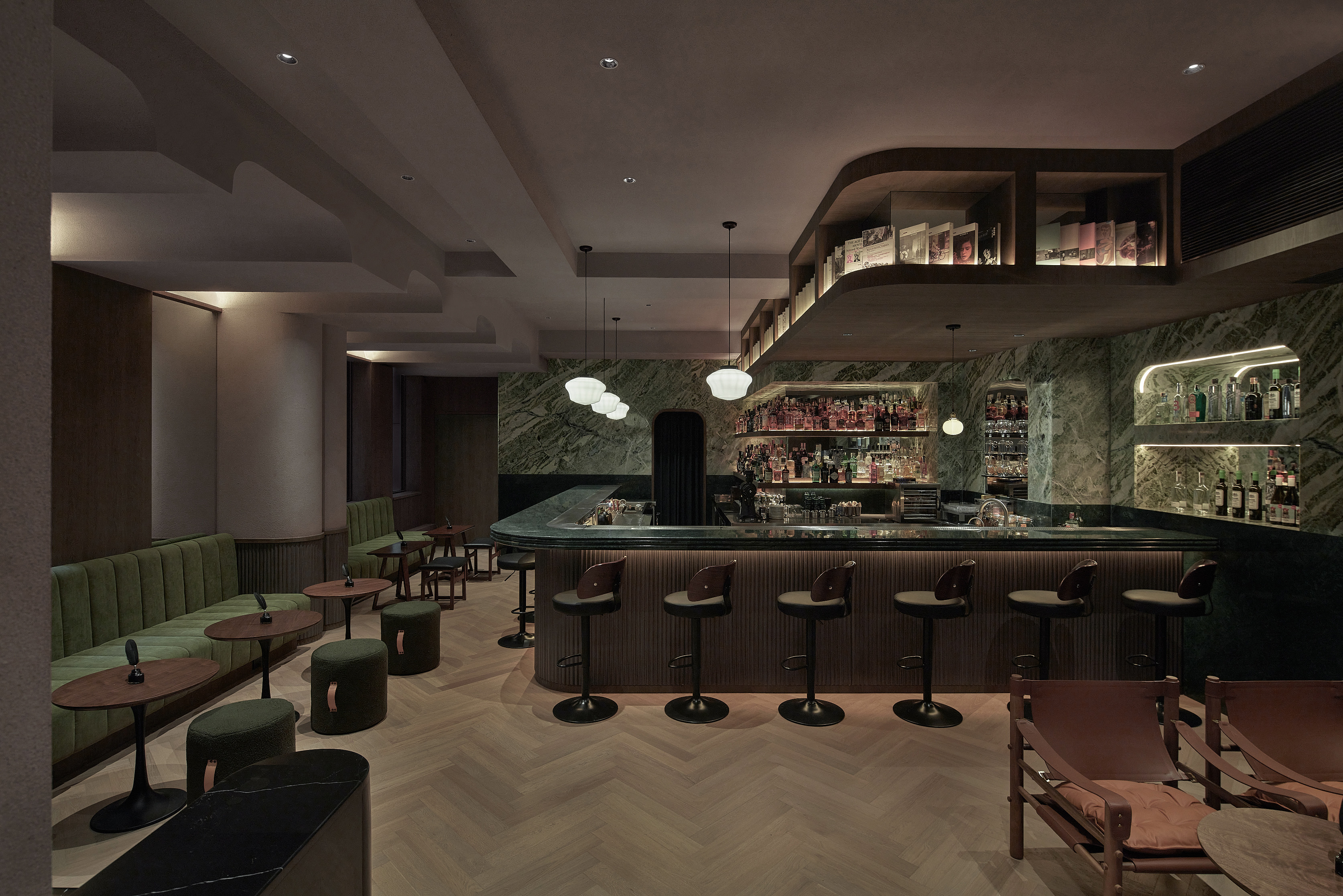 “作家公寓”的吧台 Bar at author's room
“作家公寓”的吧台 Bar at author's room 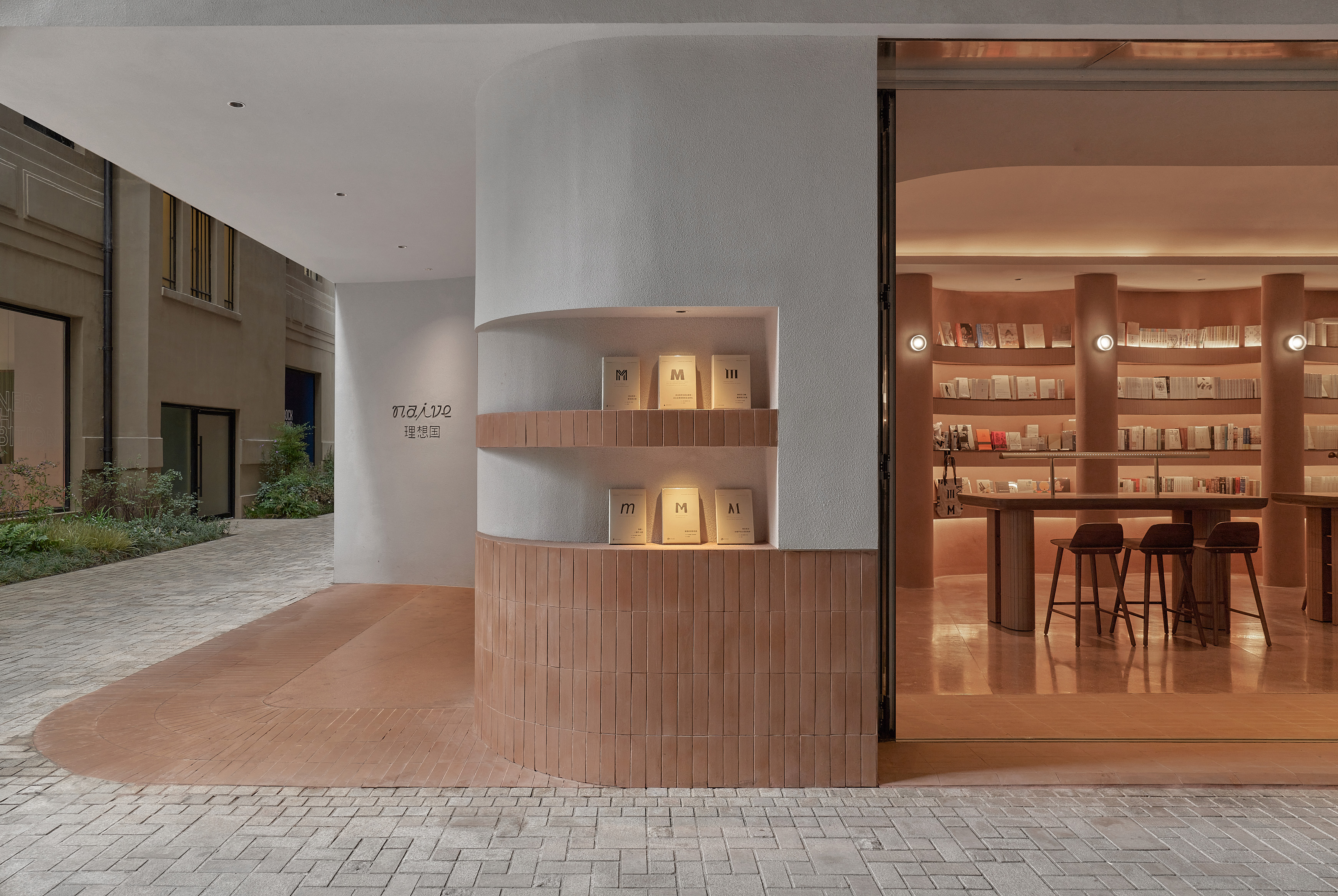 主入口近景 The close-up view of entrance area
主入口近景 The close-up view of entrance area 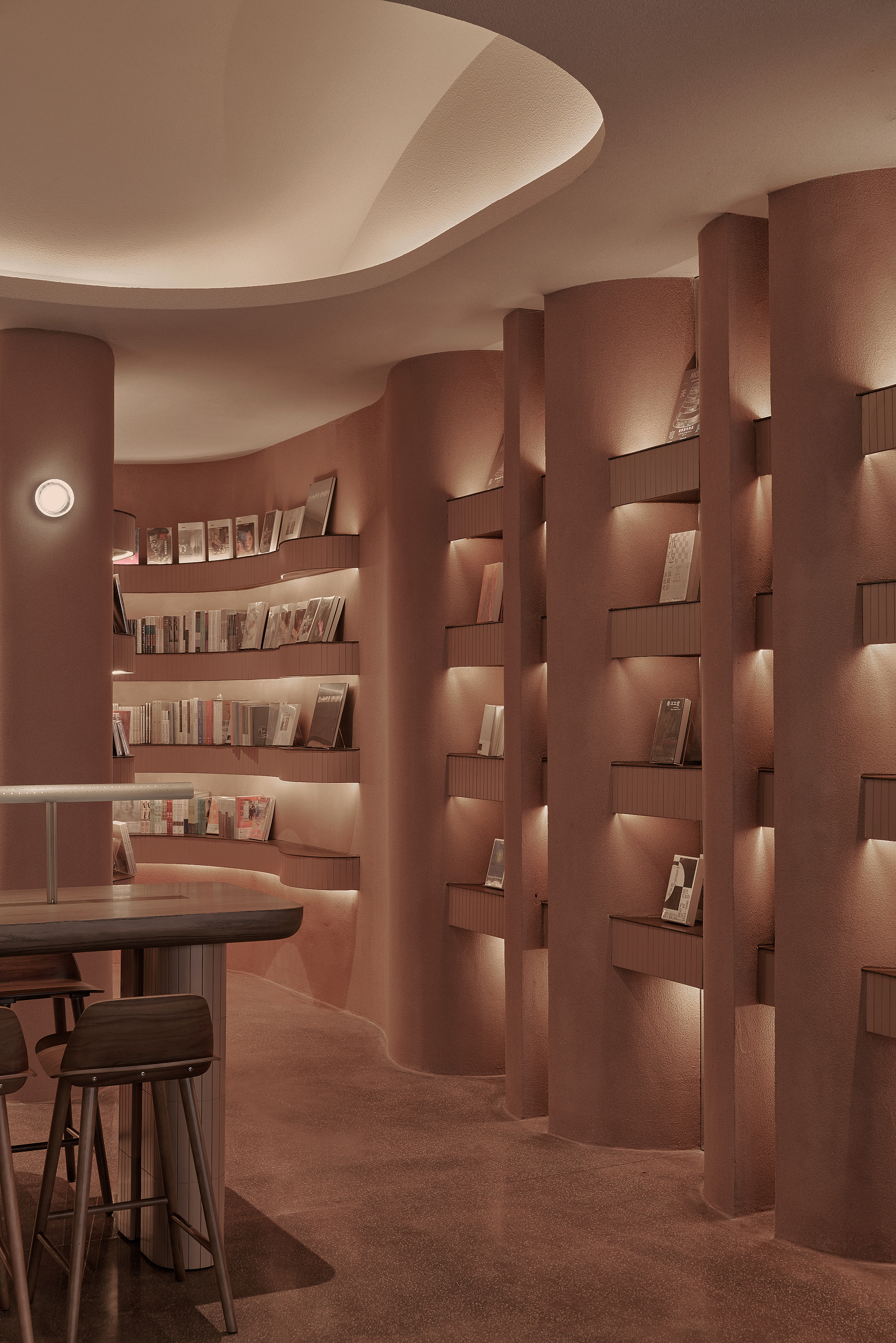 具有雕塑感的书架 The sculpture shaped bookshelf
具有雕塑感的书架 The sculpture shaped bookshelf 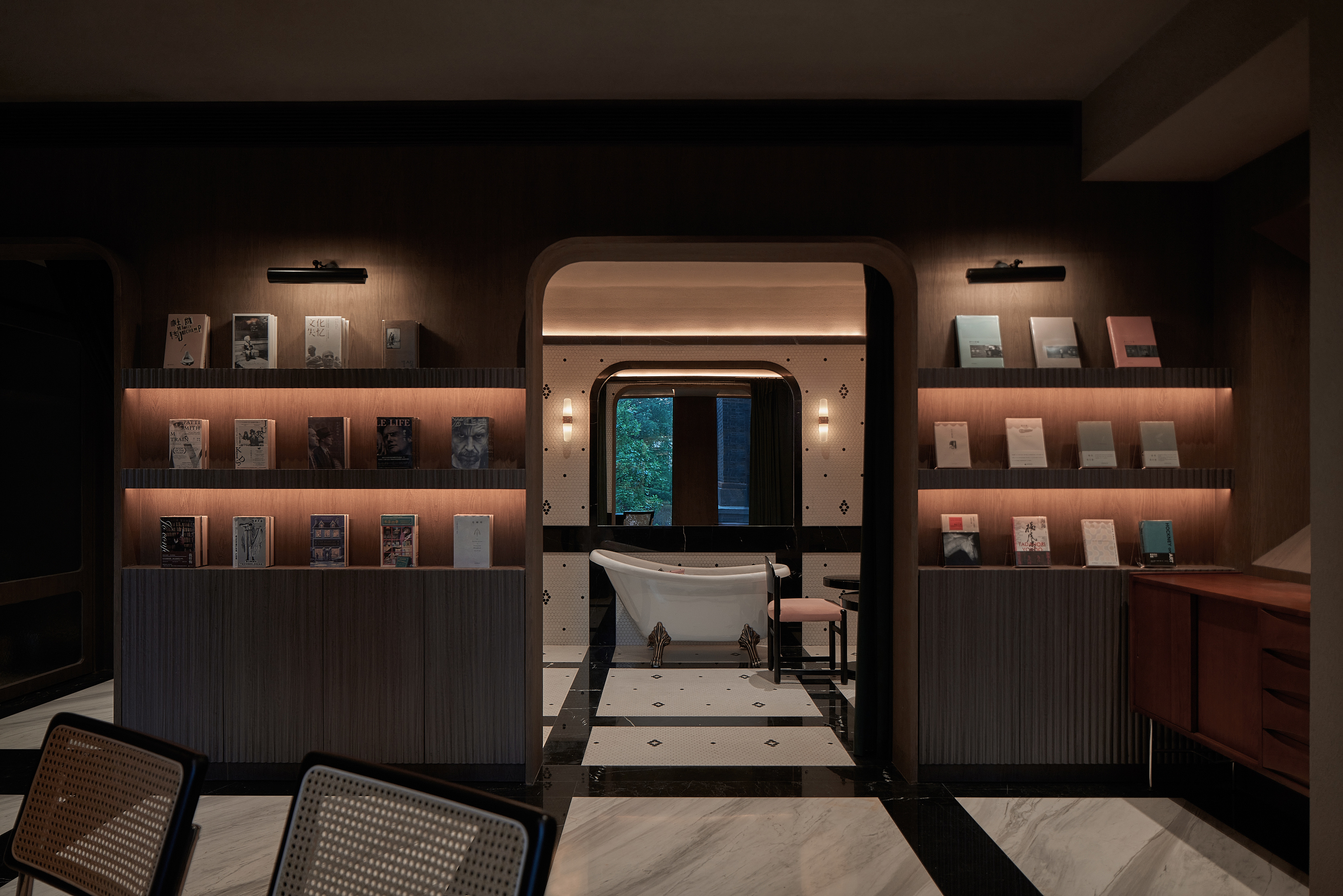 从起居室写字台看“浴室” View of bath room from desk in living room
从起居室写字台看“浴室” View of bath room from desk in living room 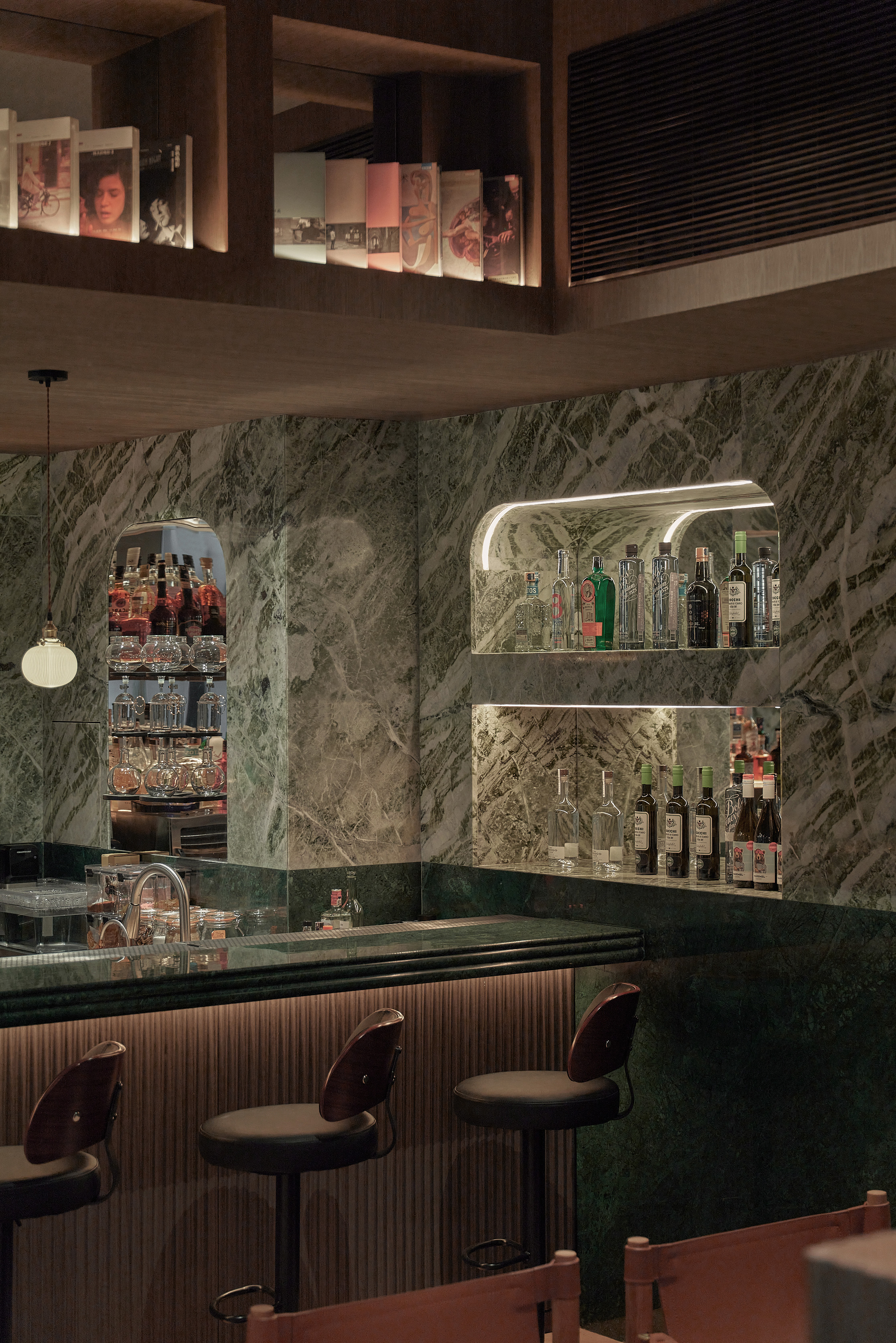 绿色花岗岩制作的吧台墙面和台面 Green marble cladded wall and bar counter
绿色花岗岩制作的吧台墙面和台面 Green marble cladded wall and bar counter 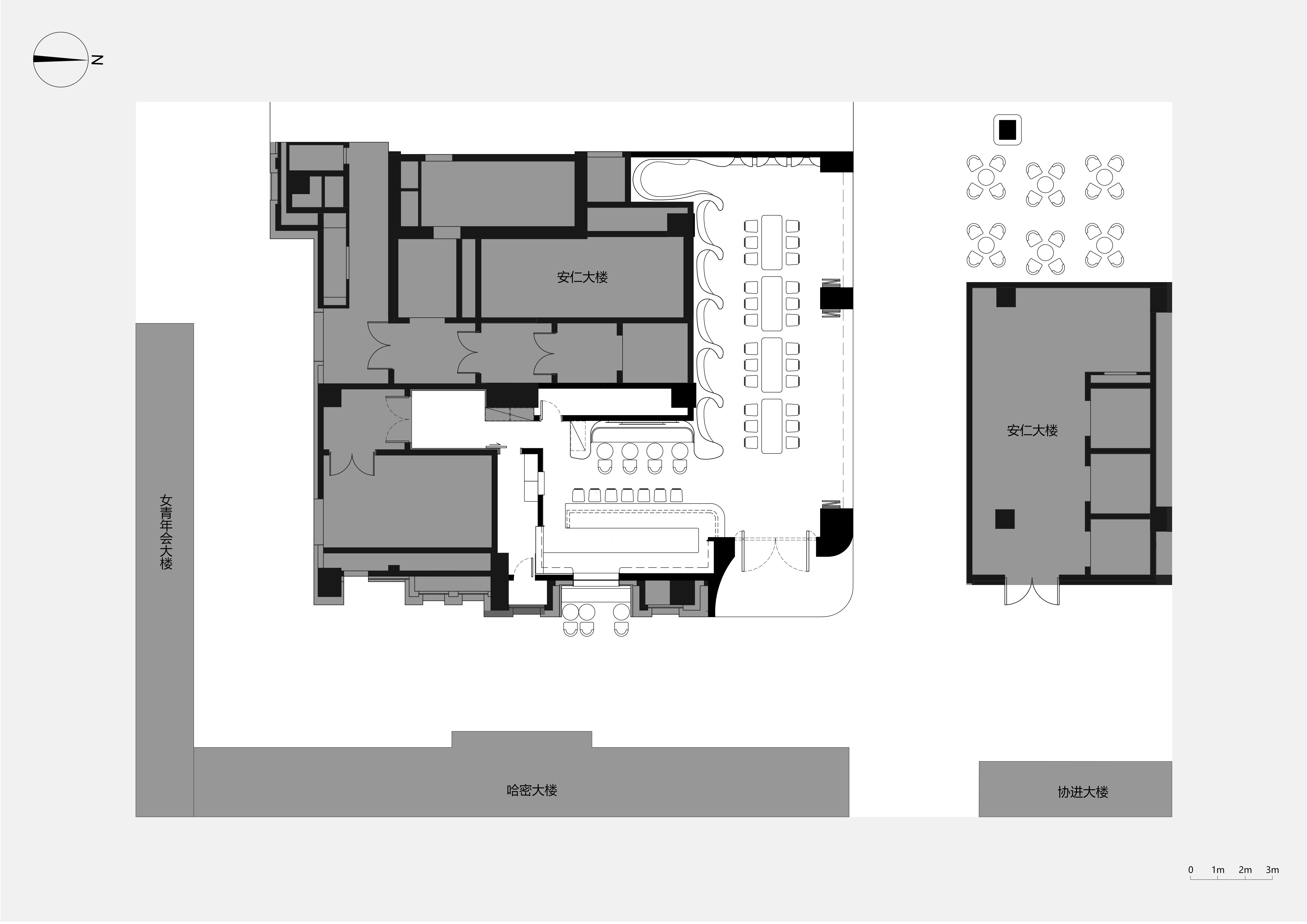 首层平面图 Ground floor plan
首层平面图 Ground floor plan 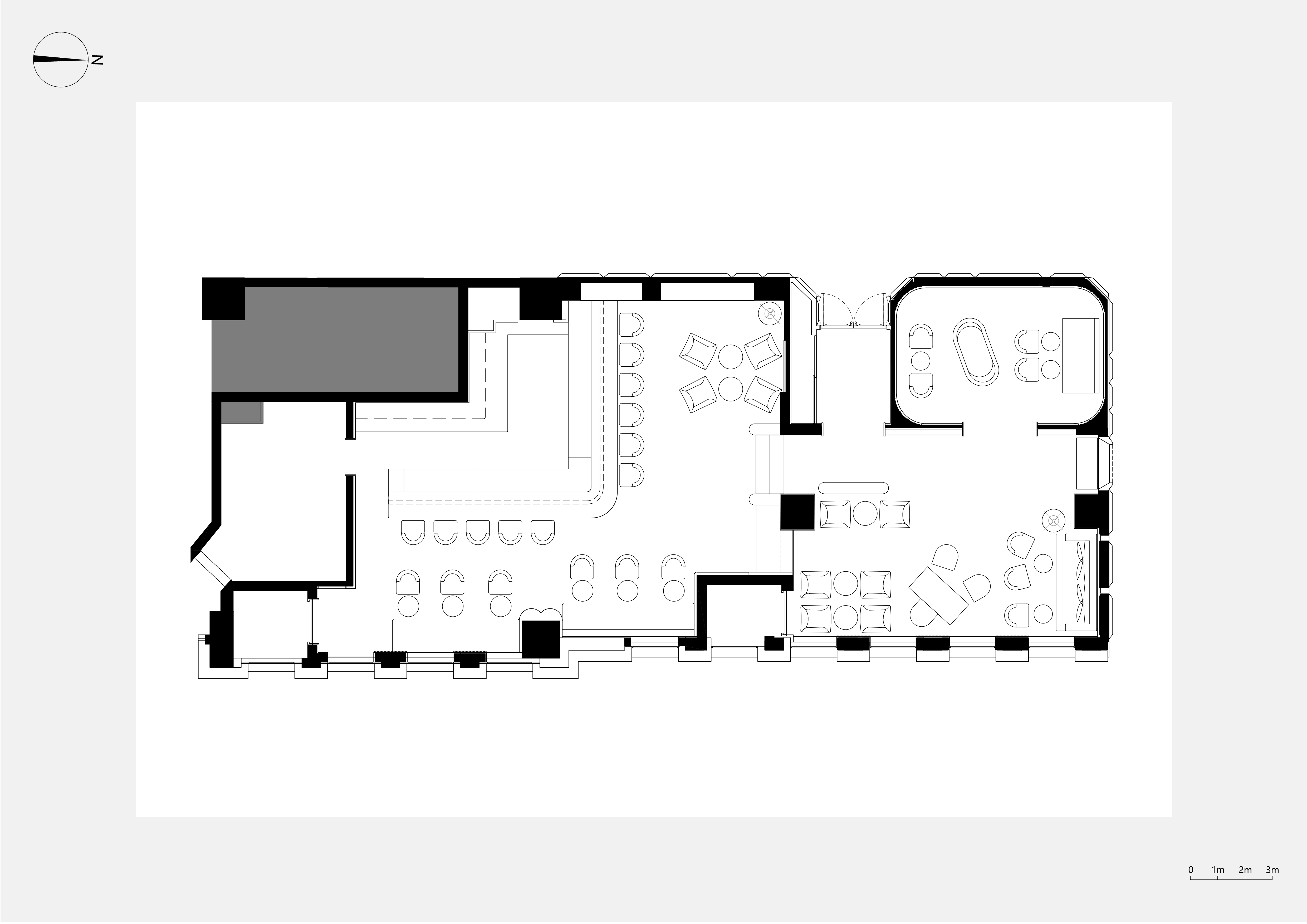 二层平面图 Second floor plan
二层平面图 Second floor plan