the Coffee Shed of Lu Xun Park 鲁迅公园咖啡亭
鲁迅公园咖啡亭反映了我们关于人工与自然二元关系的思辨——作为建筑的人造物,如何与自然共存、共生、共创。
咖啡亭被想象为一处连接室内与室外的庇护所,如同一片抽象的树林,生长在五颗梧桐树构成的自然环境中。在对既存树木定位后,柱阵点位经过计算,确保基础不会伤害根系,钢梁也不与树杈冲突,不必剪去一枝一叶。纤细而笔直的钢柱与遒劲弯曲的树干形成对仗,屋面之上,树冠肆意舒展。耐候钢屋架作为统一的设计语言同时塑造了室内与室外——在室内,屋面的形式并非源于视觉诉求,而是在新结构与原始雨棚之间的三角空腔内寻求可能的设备之所;在室外,屋面翻折后逐渐压低,则将人的视线引向远处的景观。红色的水磨石地面如同漂浮的船筏,成为人们活动的平台。在这里,屋面之下是相对化的自然,屋面之上是原生的风景,彼此之间通过屋面的开口窥见对方,建立出平行的关联。
The Coffee Shed of Lu Xun Park reflects our contemplation on the dichotomy between artificial and natural—how man-made structures, as buildings, can coexist, symbiotically create with nature.
It is imagined as a shelter that connects the indoors and outdoors, like an abstract forest growing in a natural environment formed by five plane trees. After positioning the existing trees, the column positions were calculated to ensure that the foundation would not harm the tree roots and that the steel beams would not conflict with the branches, without the need to cut The slender and straight steel columns contrast with the sturdy and curved tree trunks, with the branches spreading freely above the roof.The weathering steel roof structure serves as a unified design language that shapes both the indoor and outdoor spaces. Indoors, the form of the roof is not driven by visual appeal but rather seeks potential equipment space within the triangular cavity between the new structure and the original canopy. Outdoors, as the roof folds and gradually descends, it directs people's gaze towards the distant landscape. The red terrazzo floor resembles a floating raft, serving as a platform for activities. The entrance to the interior is deliberately hidden within the "forest". Below the roof lies a relative nature, while above is the original scenery, with glimpses of each other through openings in the roof, establishing connections of each.

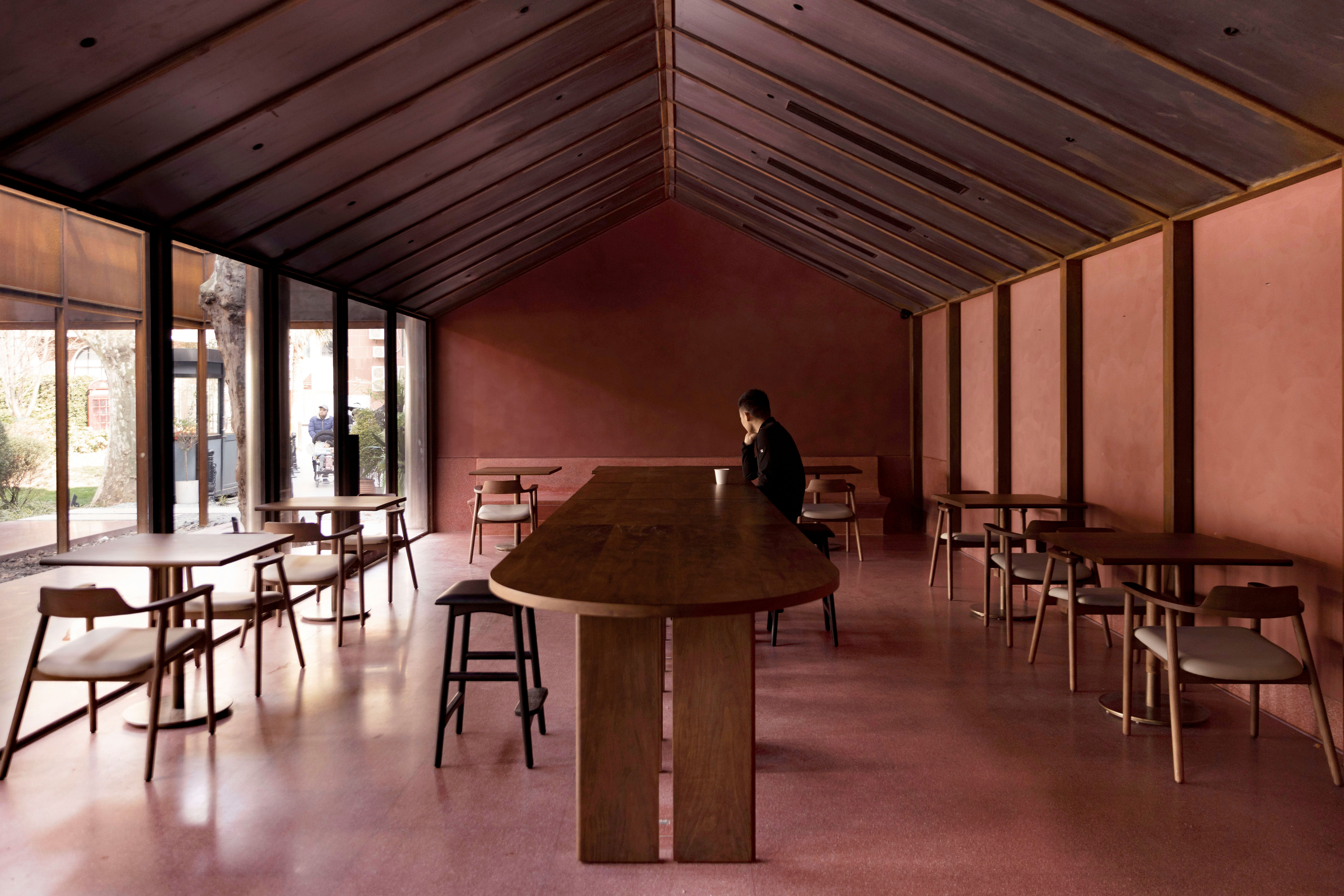

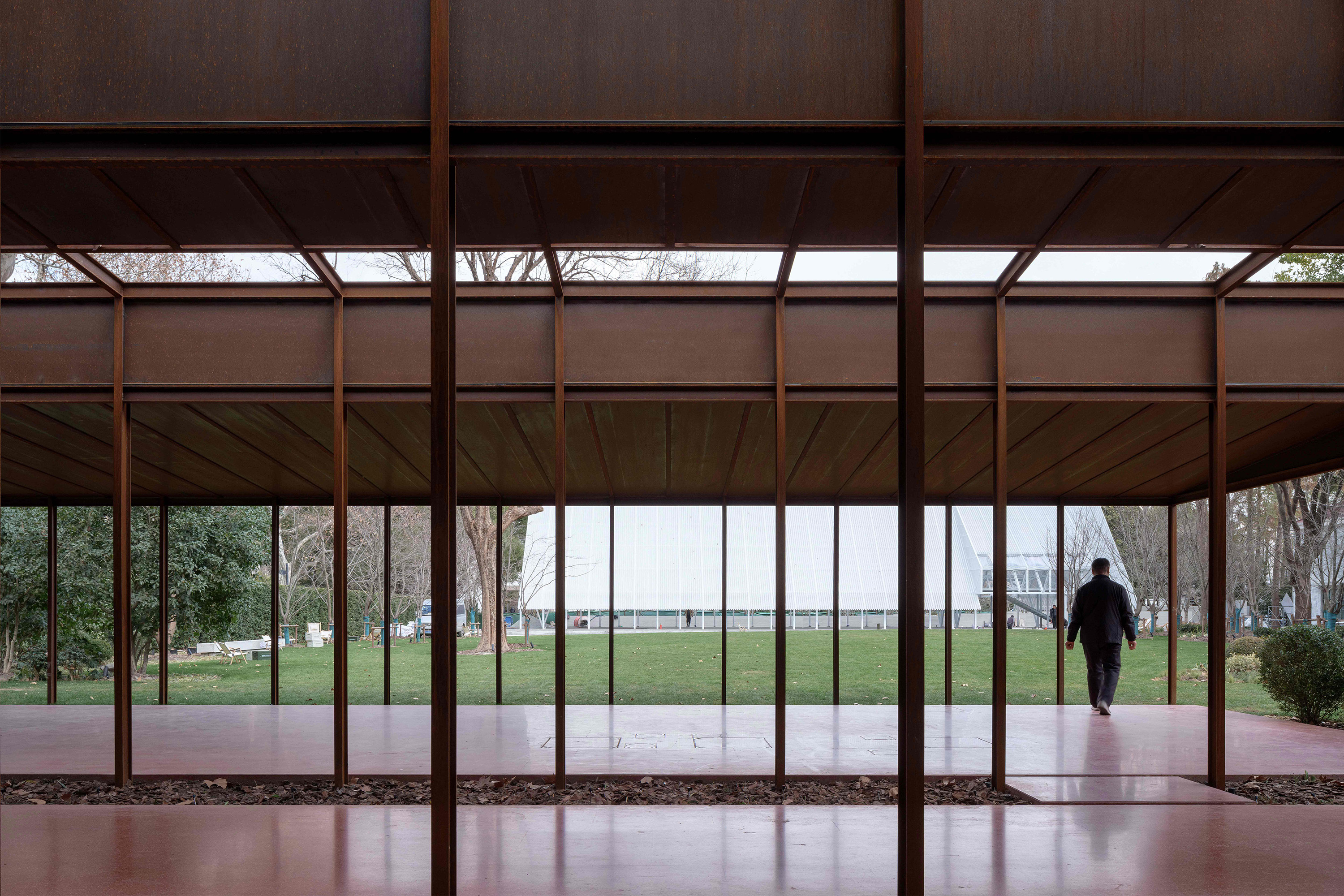 一片抽象的树林
一片抽象的树林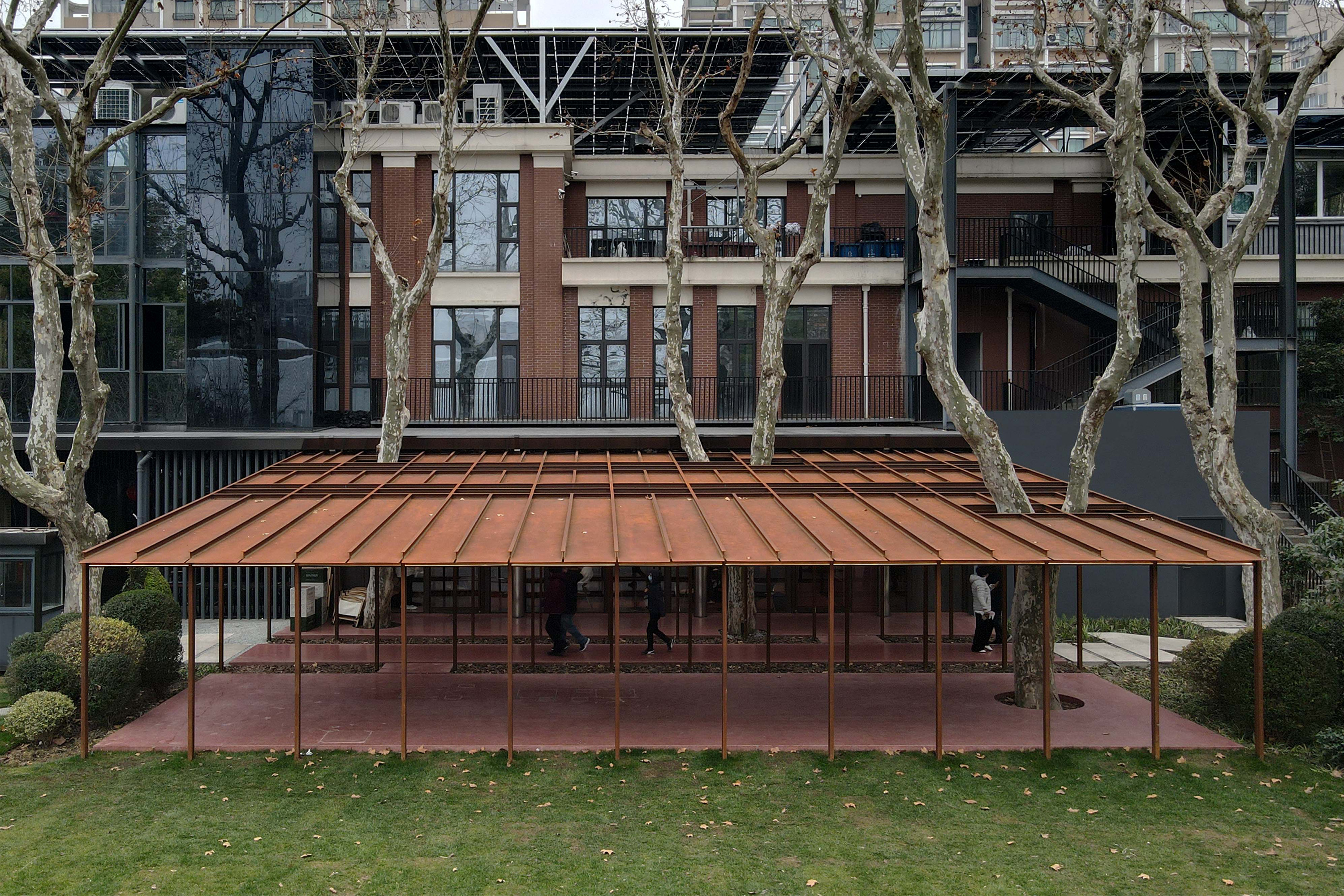 咖啡亭与五棵梧桐树
咖啡亭与五棵梧桐树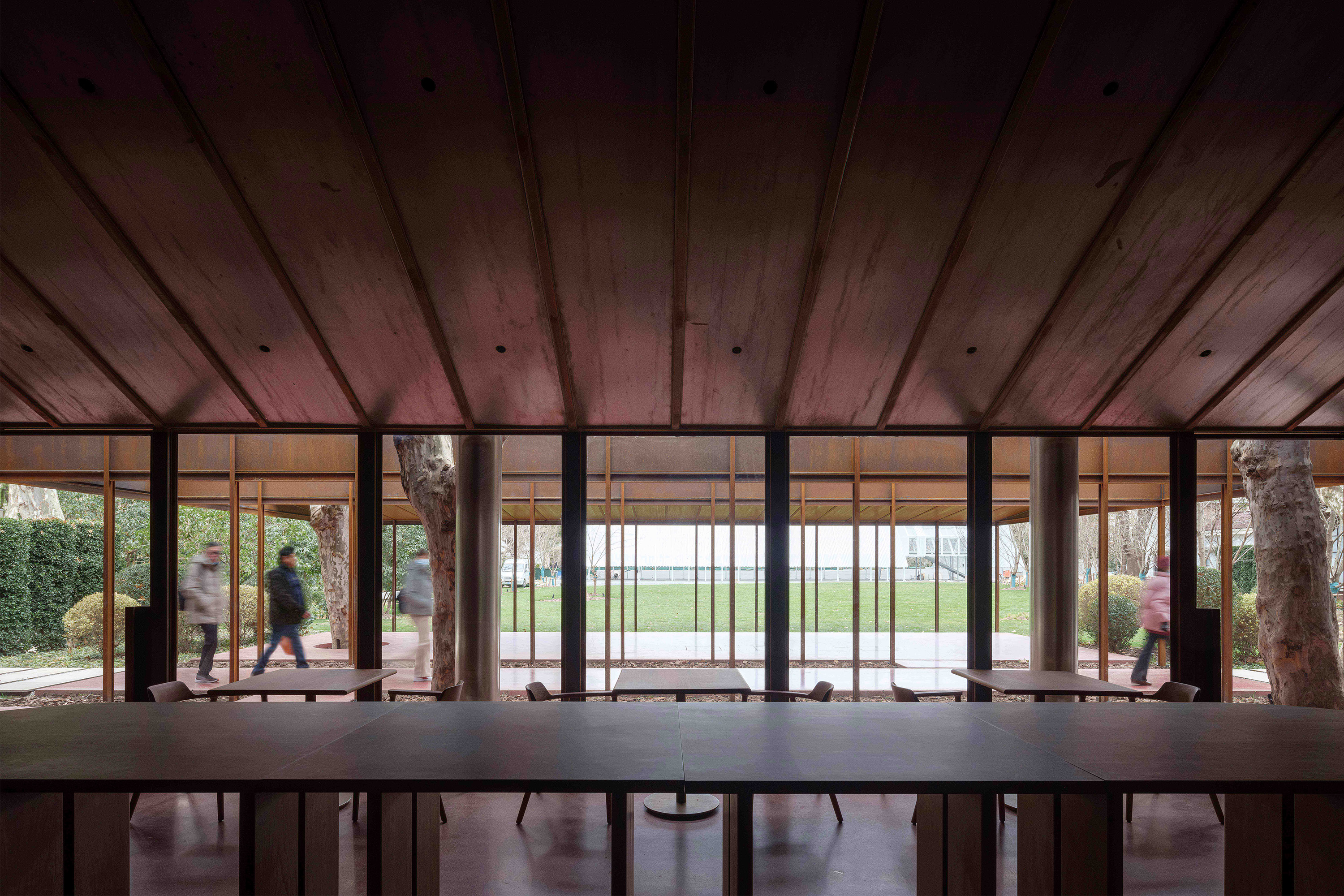 室内望向室外
室内望向室外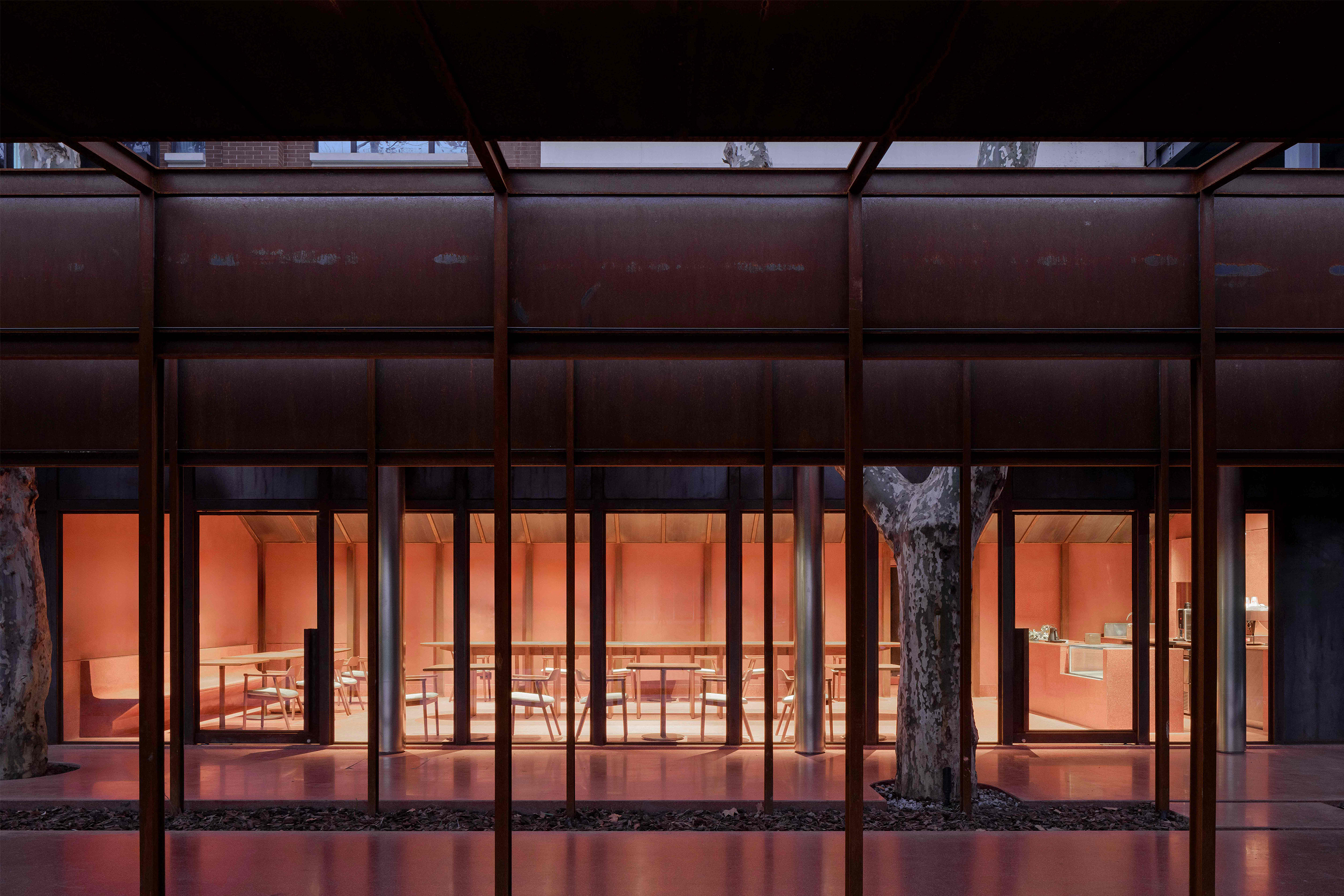 室外看向室内(夜景)
室外看向室内(夜景)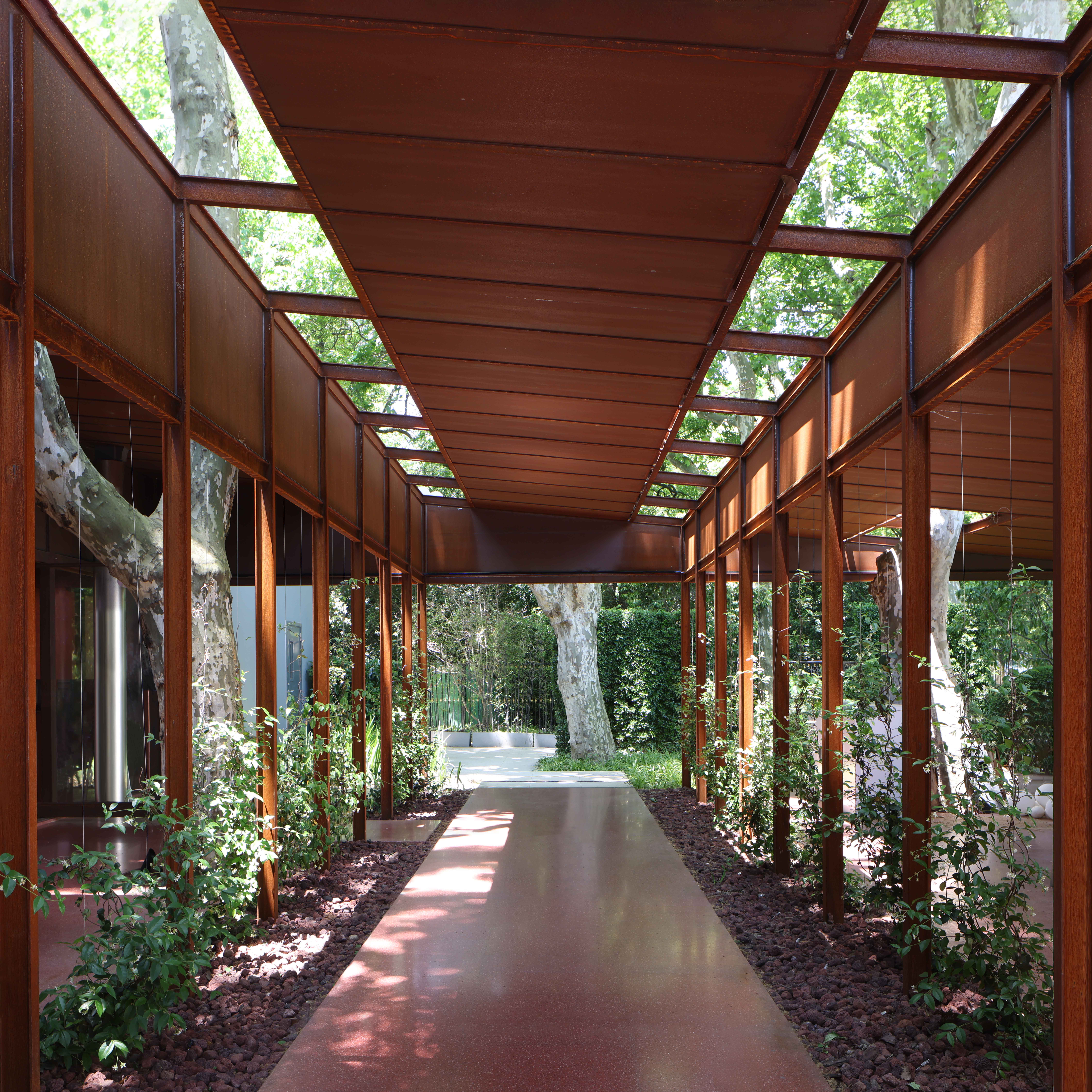 咖啡亭的第一个夏天
咖啡亭的第一个夏天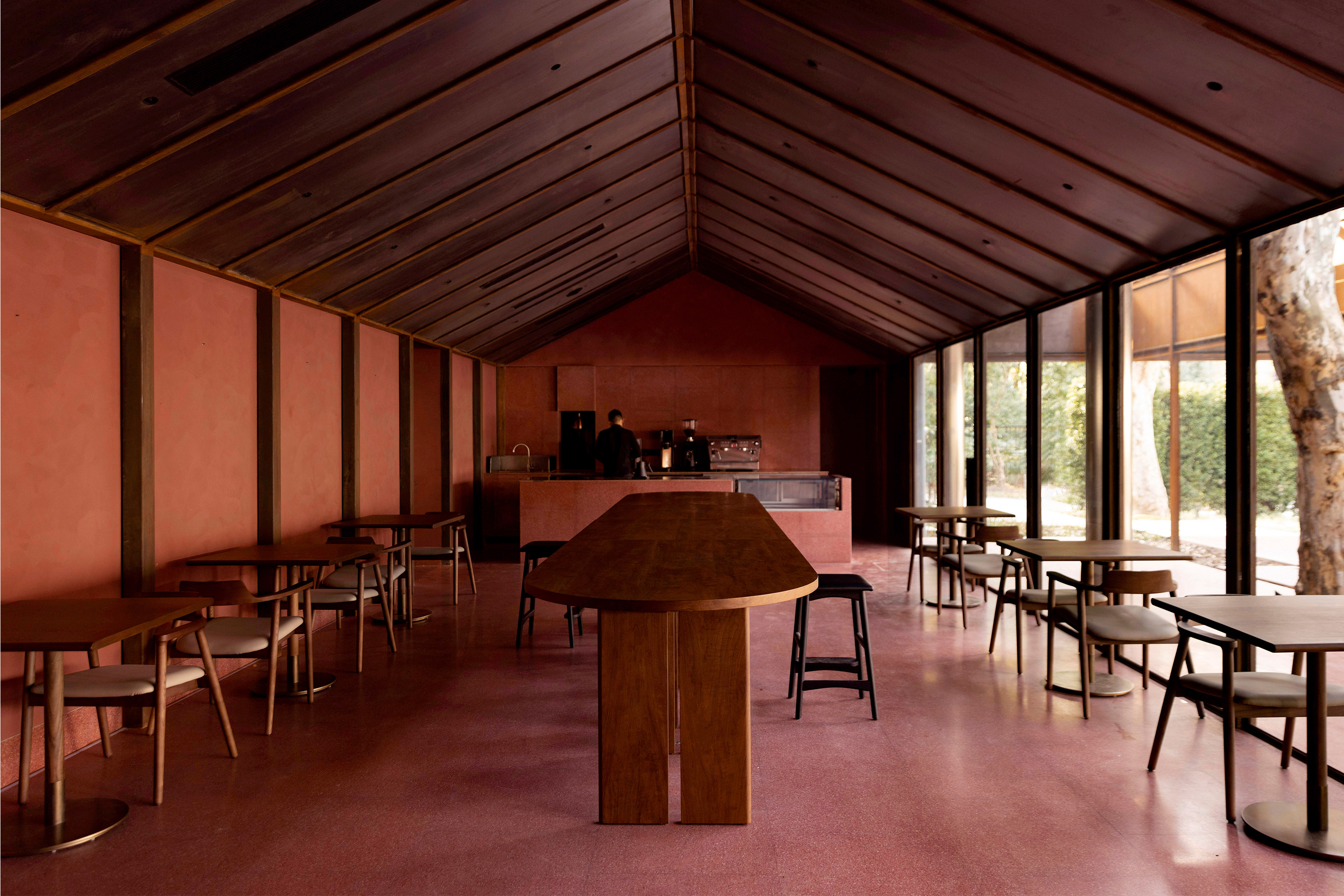 咖啡亭室内
咖啡亭室内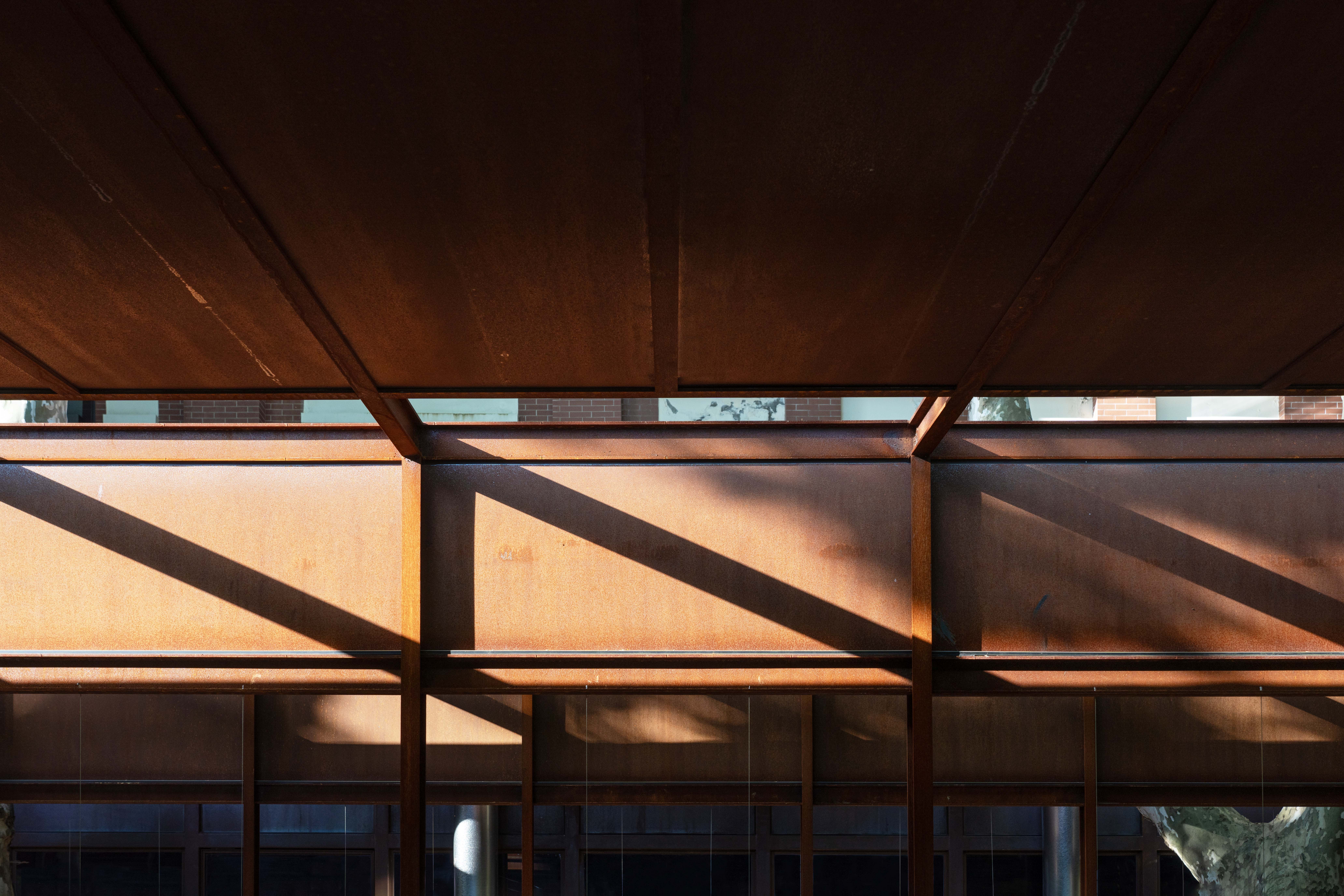 屋架细节
屋架细节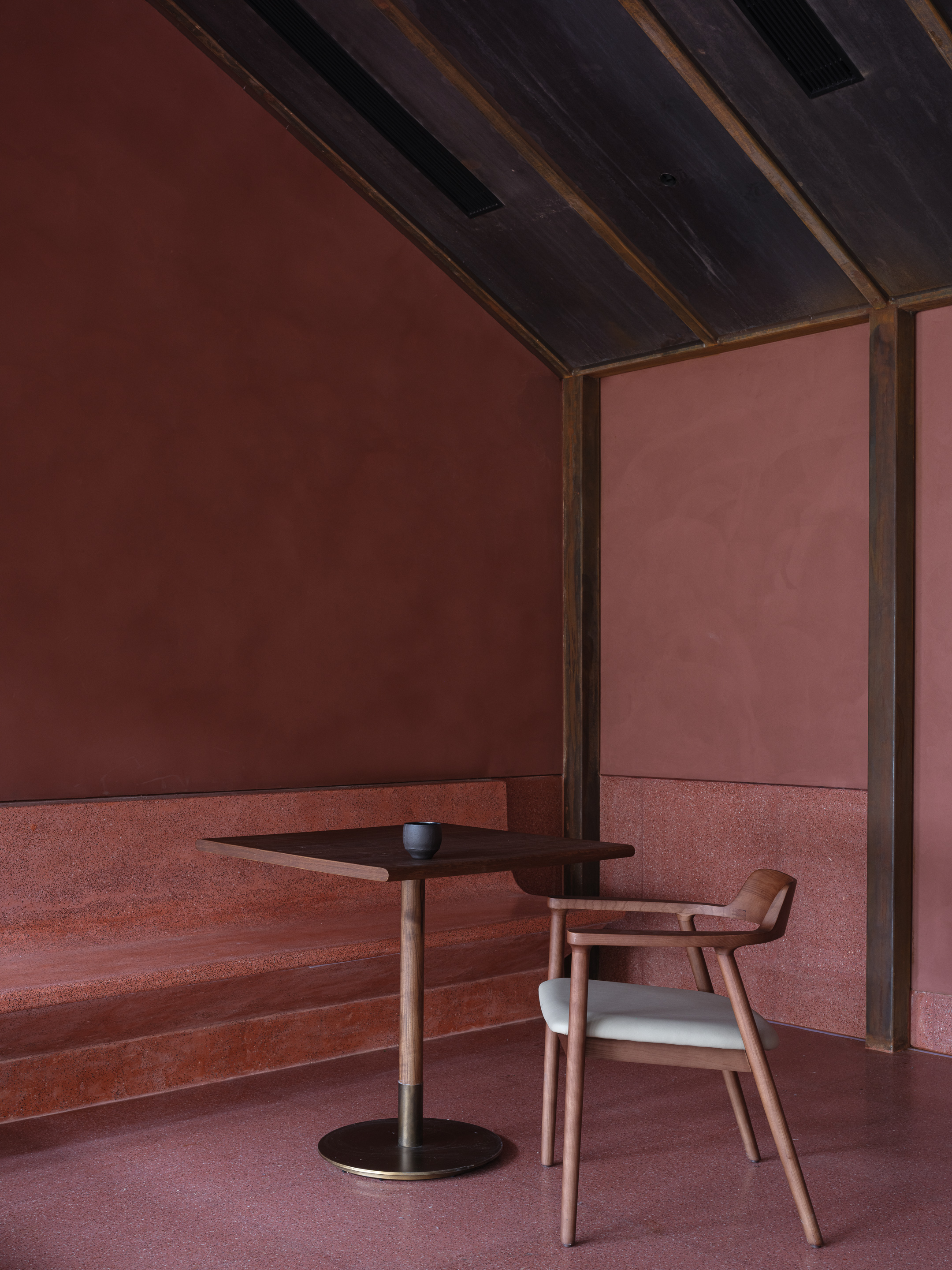 室内一角
室内一角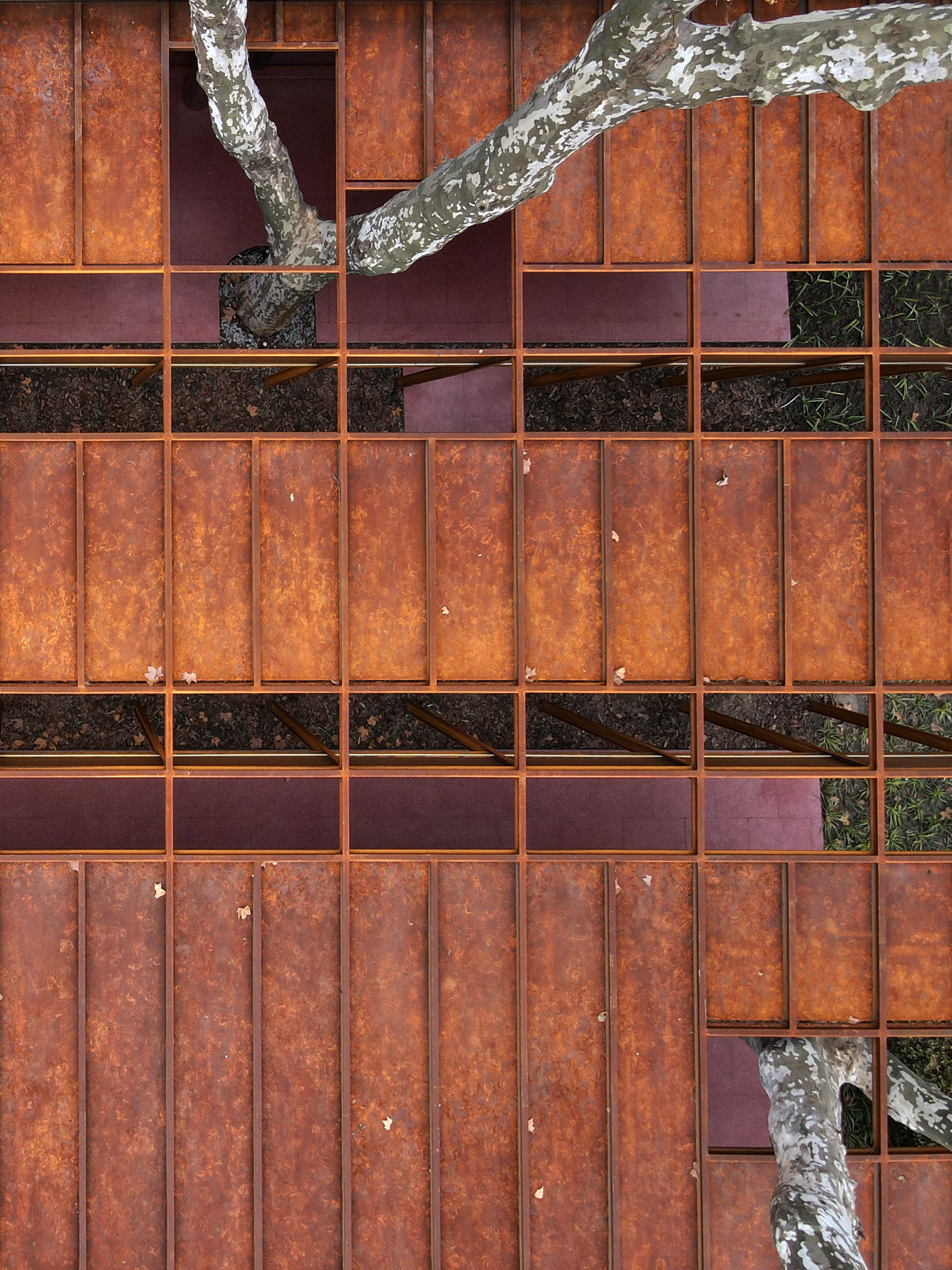 人工与自然
人工与自然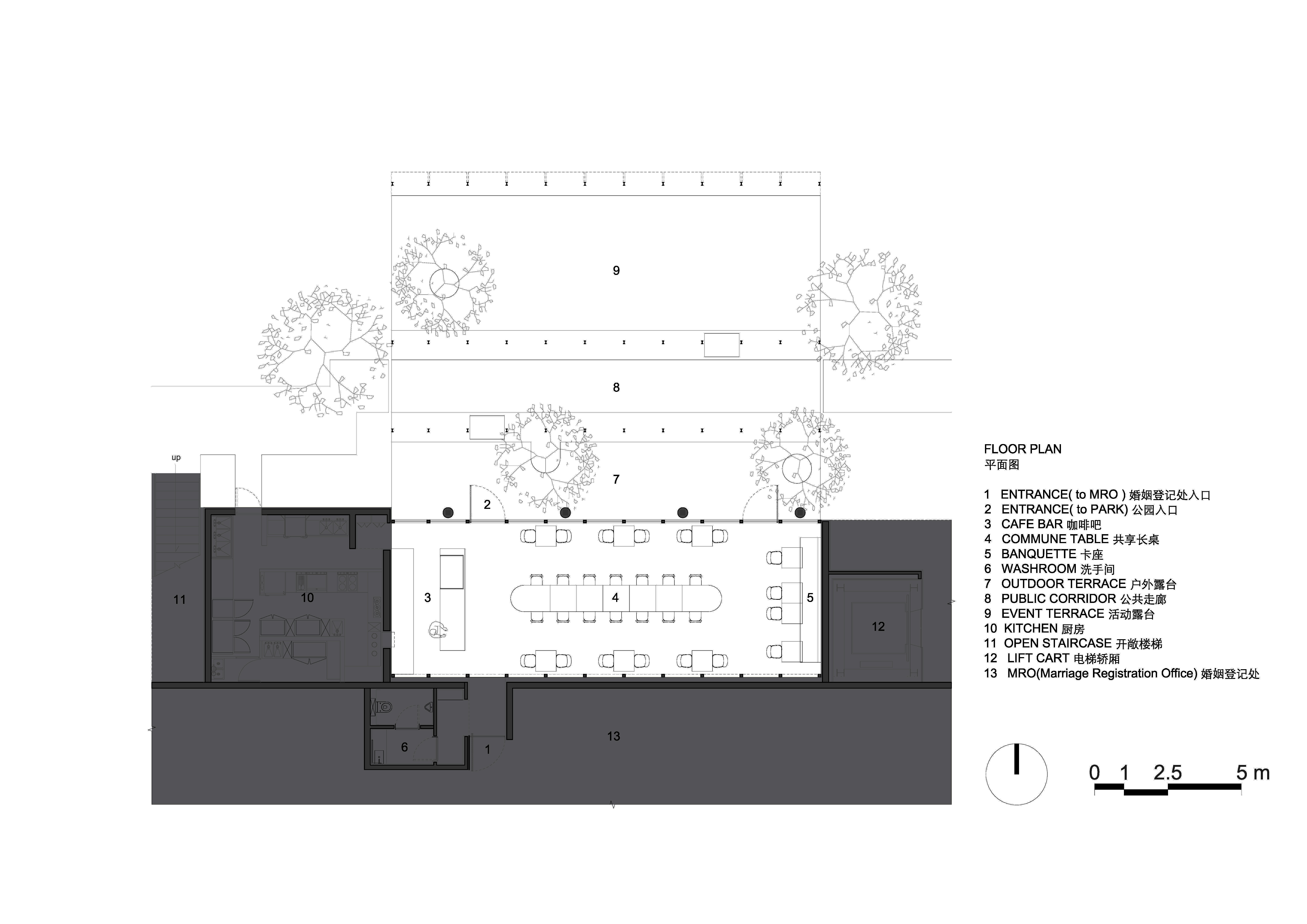 平面图
平面图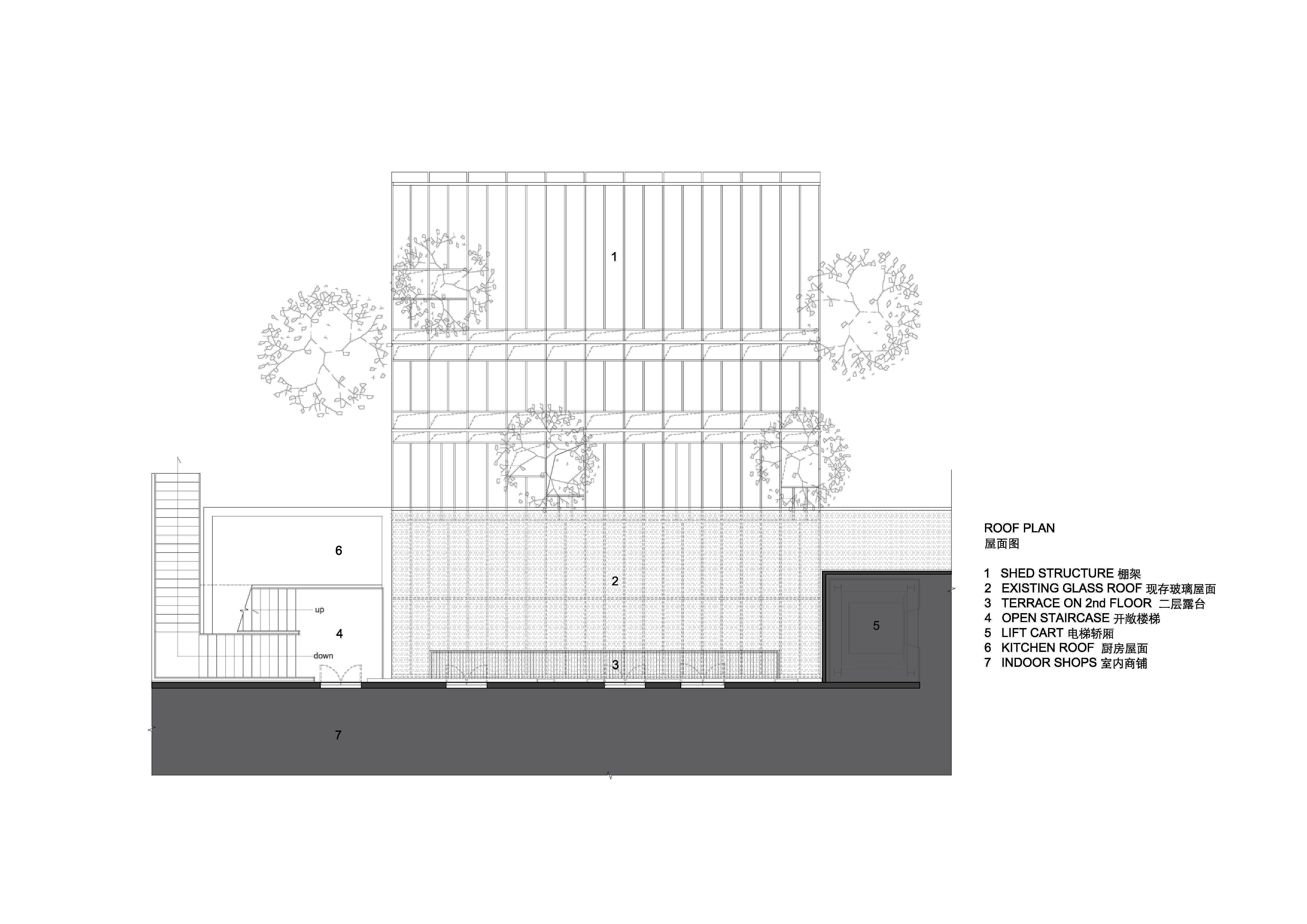 屋面图
屋面图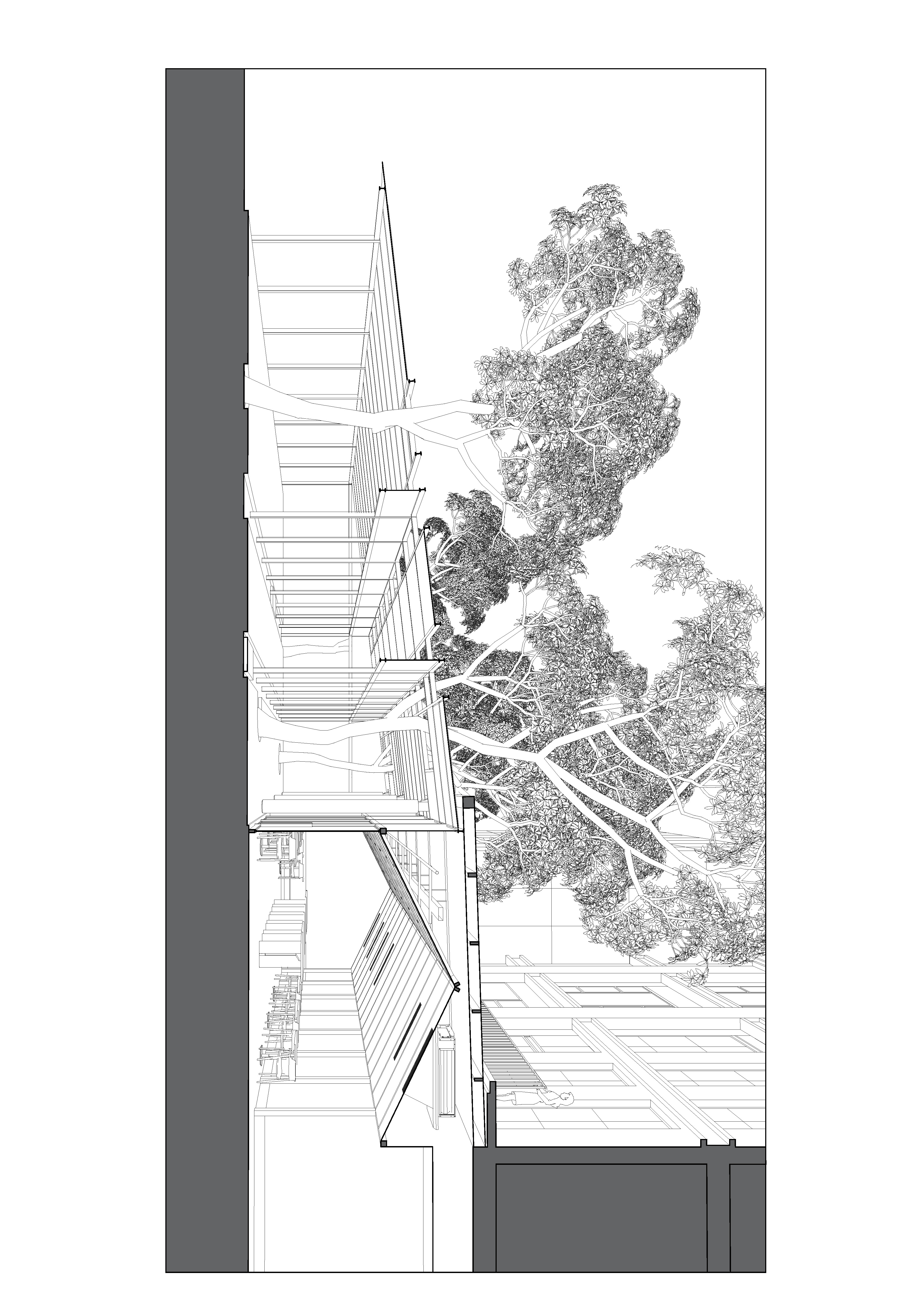 剖面图
剖面图