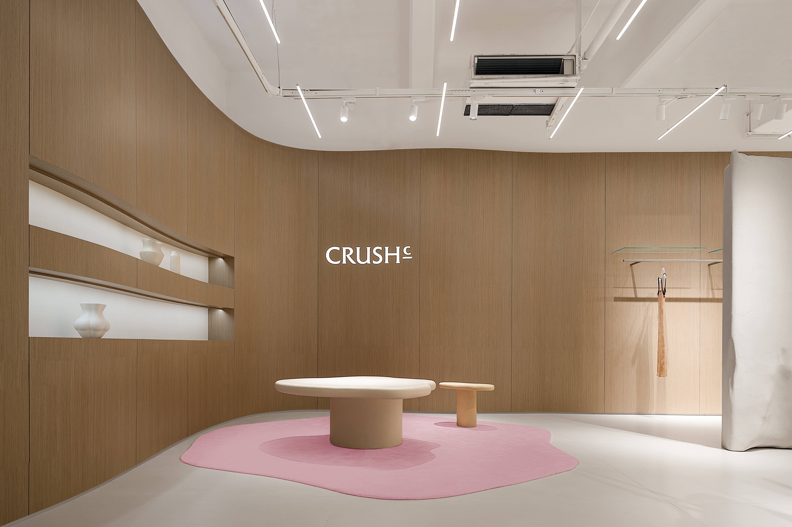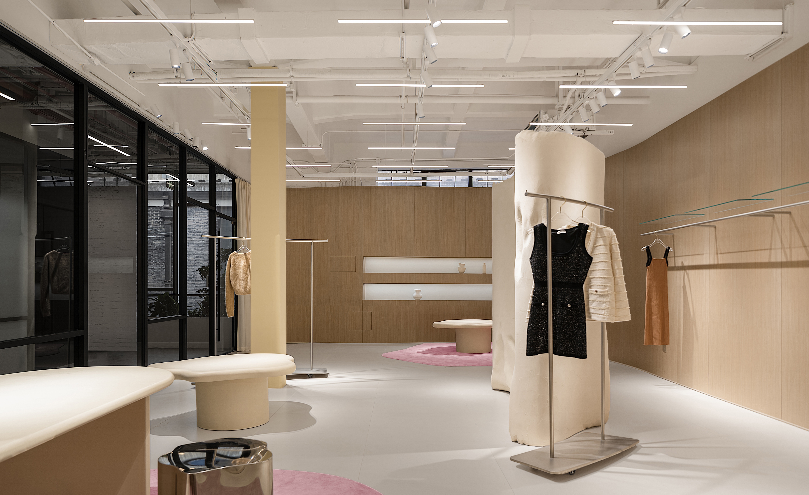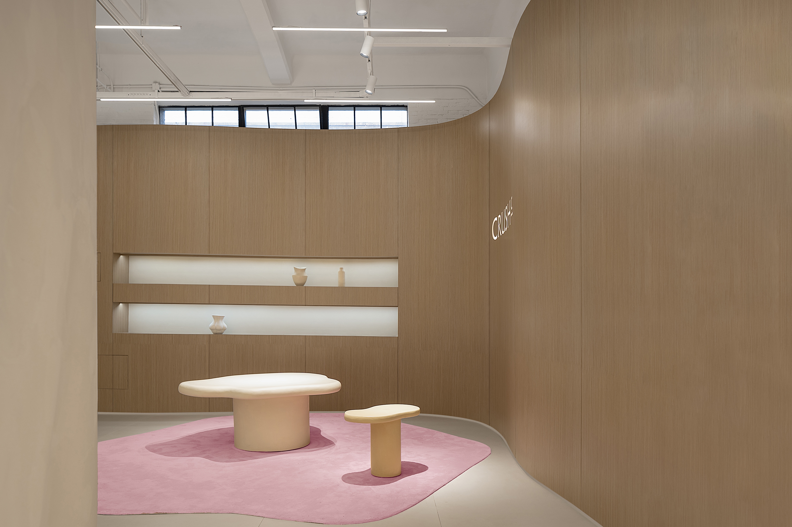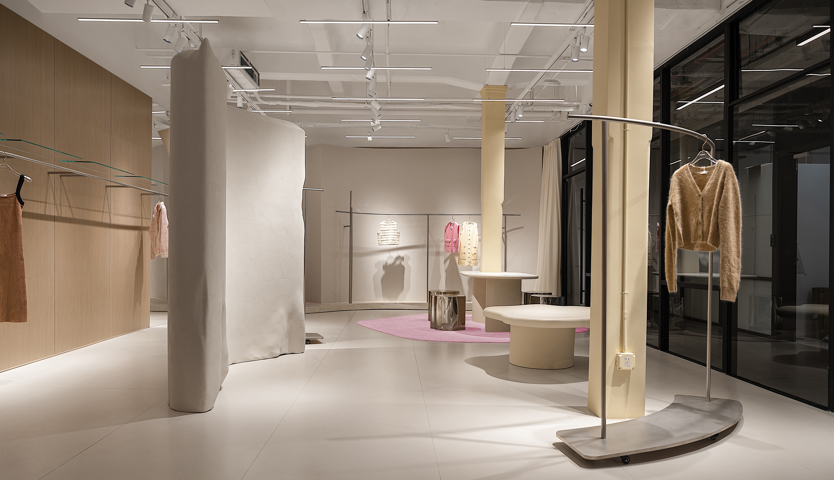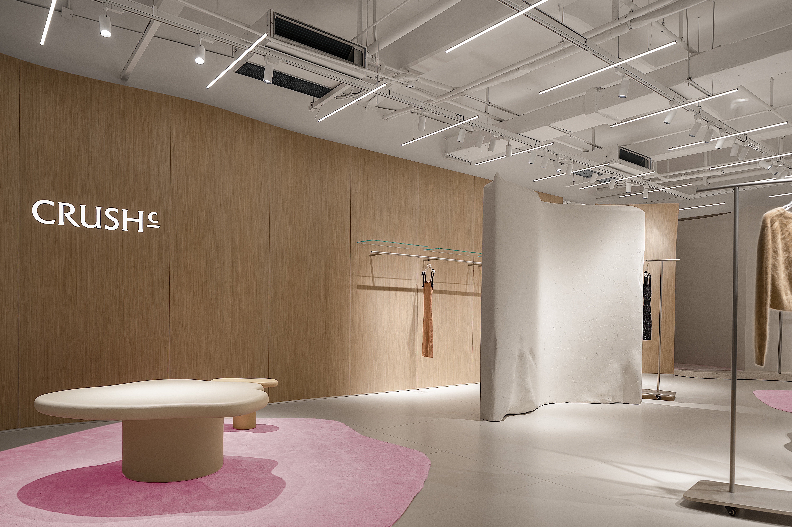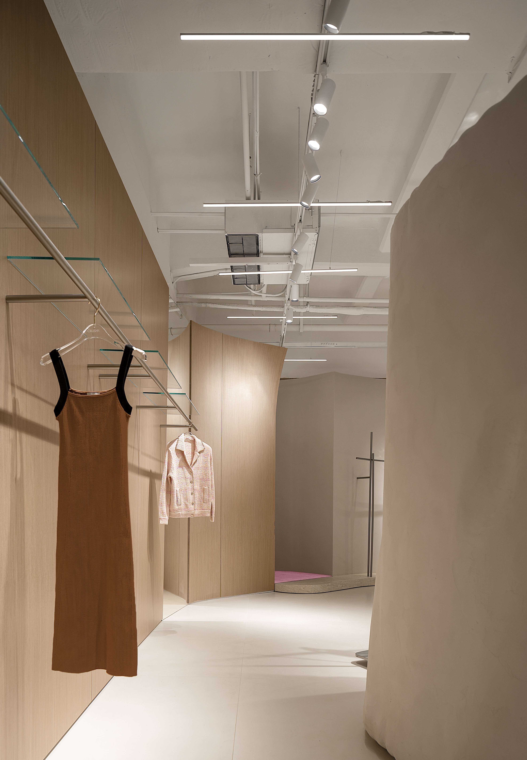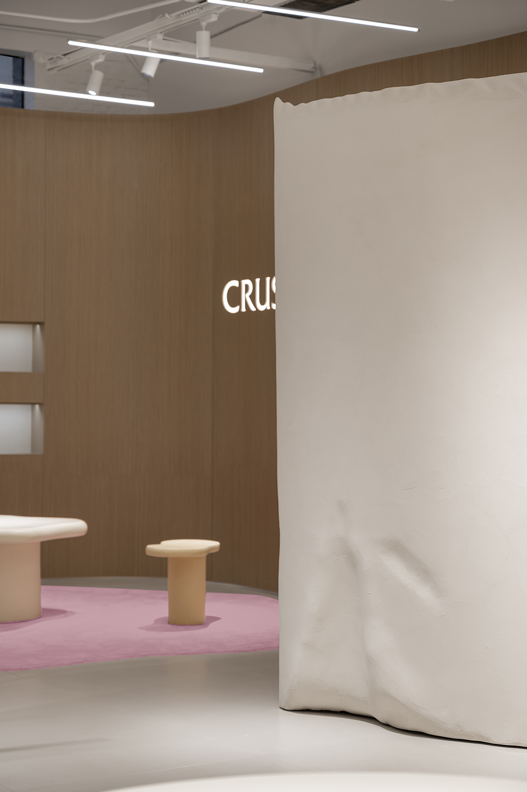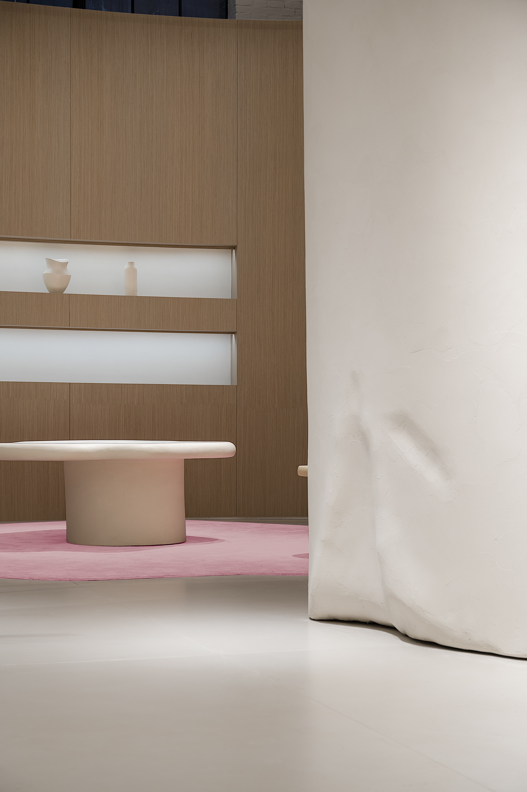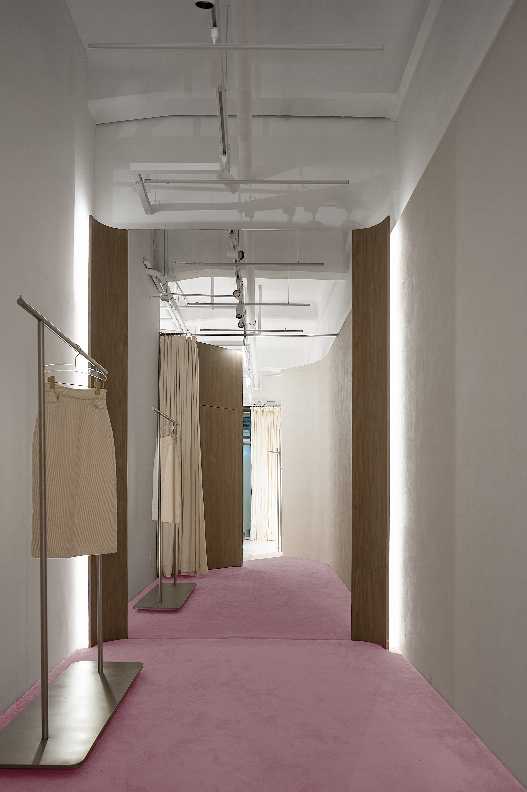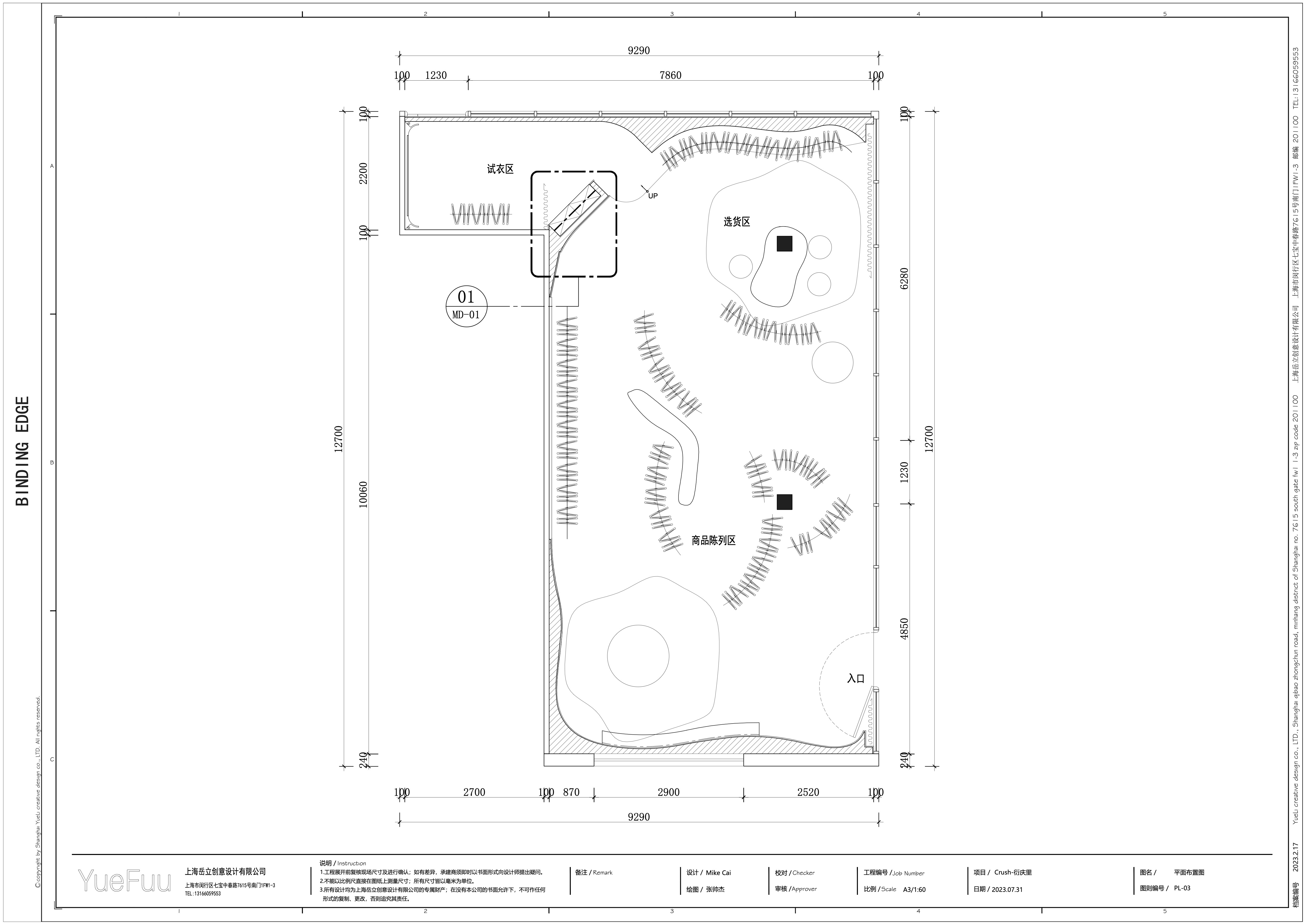CRUSH COLLECTION CRUSH COLLECTION
CRUSH COLLECTION 是一个时尚潮流服装品牌,融入加州海岸的慵懶、北歐文化的簡約,以及上海的都會繁華,希望在設計中展現生命充滿活力的面向。 除此之外,自然和永續也是品牌追求的核心價值,證明奢華也可以兼顧永續。
那么在上海一个历史保护建筑大楼的空间里,不允许破坏墙面的前提下如何体现这个品牌的DNA?除了所有的硬装材料以及道具都必须得自站立系统,其中发现自然和永续是非常有趣的切入点,作为此次设计的主轴。首先拆解产品的材质,小至羊绒,羊毛,丝绸,有机棉,亚麻布,天丝…等发现都有其自然圆润的形态,这样的形态给人一种安稳,舒适的感觉,与品牌想要表达的慵懒与温润不谋而合,所以开始延伸至想要表达的实际设计手法中,从硬装材料,到软装道具尝试加入圆弧的形态连绵起伏的木饰墙面,包容了所有的客人,与自然形成试衣间“洞穴“给人一种安全感;自然形态的桌椅道具与地毯,让人更能感受到品牌的亲近与欢迎;定制的不规则造型艺术墙,表达品牌核心的DNA,同时也形成”天然”的隔断;特别设计的各种形态圆弧移动衣架,除了装饰也是重要的空间多功能承载与分割,根据品牌活动需求,活动衣架可以灵活移动重新规划动线。
手工涂抹的艺术涂料材质,感受自然的魅力,地面通铺大片瓷砖与天然石材的相互映衬,最后在试衣间辅以地毯做脚感的多重体验,既简约又慵懒,同时公共区域也好打理,相得益彰。
颜色上选用了米白色的色系填充整个空间,大自然色系填充整个空间,让人感受到品牌的亲近,最后加入粉色,整个空间画龙点睛,简约又不失时尚。
动线上引导客人走过长廊,经过一大片玻璃窗的仪式感,最后才从“后门”迎宾进来,经过漫长的等待,迎来的是强烈探索的欲望。
CRUSH COLLECTION is a fashionable and trendy clothing brand that integrates the laziness of the California coast, the simplicity of Nordic culture, and the urban prosperity of Shanghai, hoping to show the vibrant aspects of life in its design. In addition, nature and sustainability are also the core values pursued by the brand, proving that luxury can also take sustainability into account.
So how can we reflect the DNA of this brand in a space of a historically protected building in Shanghai without allowing damage to the walls? In addition to all hard materials and props having to be obtained from the standing system, nature and sustainability are very interesting starting points and serve as the main axis of this design. First, we dismantle the material of the product, ranging from cashmere, wool, silk, organic cotton, linen, Tencel...etc., and find that they all have a natural and round shape. This shape gives people a sense of stability and comfort, which is in line with the brand's ideas. The laziness and warmth that I want to express coincide with each other, so I started to extend it to the actual design techniques I want to express. From hard decoration materials to soft decoration props, I tried to add arc shapes to the undulating wooden walls, which is inclusive. All guests form a "cave" in the fitting room with nature, giving people a sense of security; the natural tables, chairs, props and carpets make people feel the brand's closeness and welcome; the customized irregular-shaped art wall expresses The core DNA of the brand also forms a "natural" partition; specially designed arc movable hangers of various shapes, in addition to decoration, are also important for multi-functional space carrying and segmentation. According to the needs of brand activities, the movable hangers can be flexibly moved and re-planned. Wire.
The hand-applied art paint material allows you to feel the charm of nature. The floor is paved with large tiles and natural stone to complement each other. Finally, the fitting room is supplemented by carpets for a multiple experience. It is both simple and lazy, and the public areas are also easy to use. Reason, complement each other.
As for the color, we chose off-white to fill the entire space, and natural colors to fill the entire space, making people feel close to the brand. Finally, pink was added to add the finishing touch to the entire space, which is simple yet fashionable.
The moving line guides guests through the corridor, passing through the ceremonial feeling of a large glass window, and finally welcomes guests in through the "back door". After a long wait, they are greeted with a strong desire to explore.

