Courtyard 35 35号院——“别有洞天”
在传统胡同环境中,运用当代语境诠释传统美学,旨在重构人与老城公共空间的关系。我们关注的是如何在保守的老城区中引入全新的生活方式,并赋予其新的活力和功能性。我们致力于构建一个城市客厅,通过连廊将空间分为上下两个层次,在地面层,原有传统屋檐被连续且流畅的曲线替代,在感受到传统空间氛围的同时重塑了传统四合院的天际线,使传统建筑在当代艺术手法的映衬下与时代产生了对话。连廊之上的空间体验打破了人与建筑的传统尺度关系,以屋顶为岛,人在其上游,为人提供了另外一种体验传统空间的机会,从而让传统建筑焕发新的生机。
In a traditional hutong setting, we aim to reinterpret classical aesthetics within a contemporary context, thereby redefining the relationship between people and historic urban spaces. Our focus is on integrating modern lifestyles into conservative old districts, infusing them with new vitality and functionality. We plan to create an urban living room by dividing the space into two levels with a connecting corridor. On the ground level, traditional eaves are replaced by continuous, flowing curves, preserving the traditional ambiance while redefining the skyline of courtyard houses. This approach allows traditional architecture to engage in dialogue with contemporary art. The upper level of the corridor redefines the scale between people and buildings, turning the roof into an island where individuals can explore, offering a novel way to experience traditional spaces and revitalizing historic architecture.

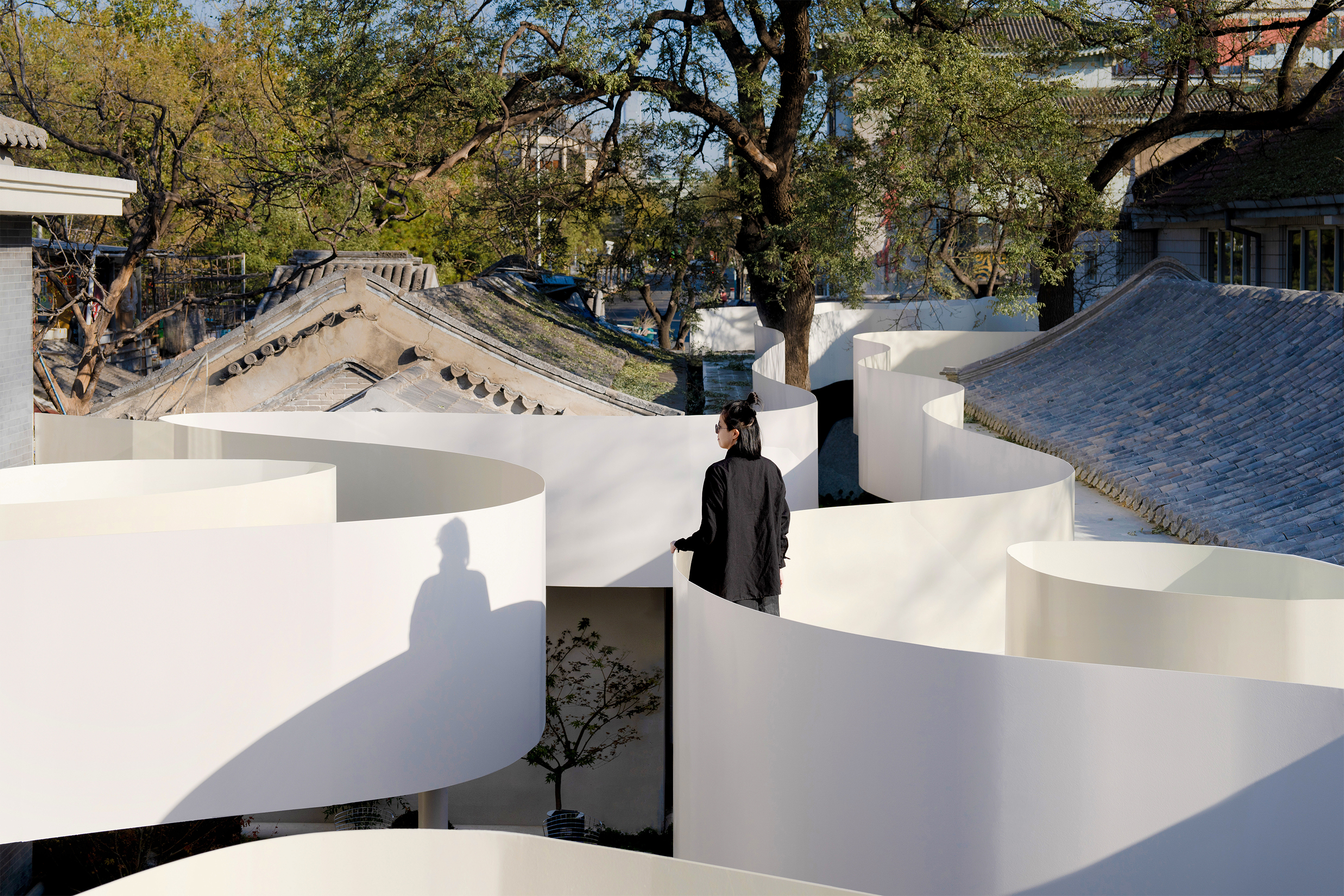

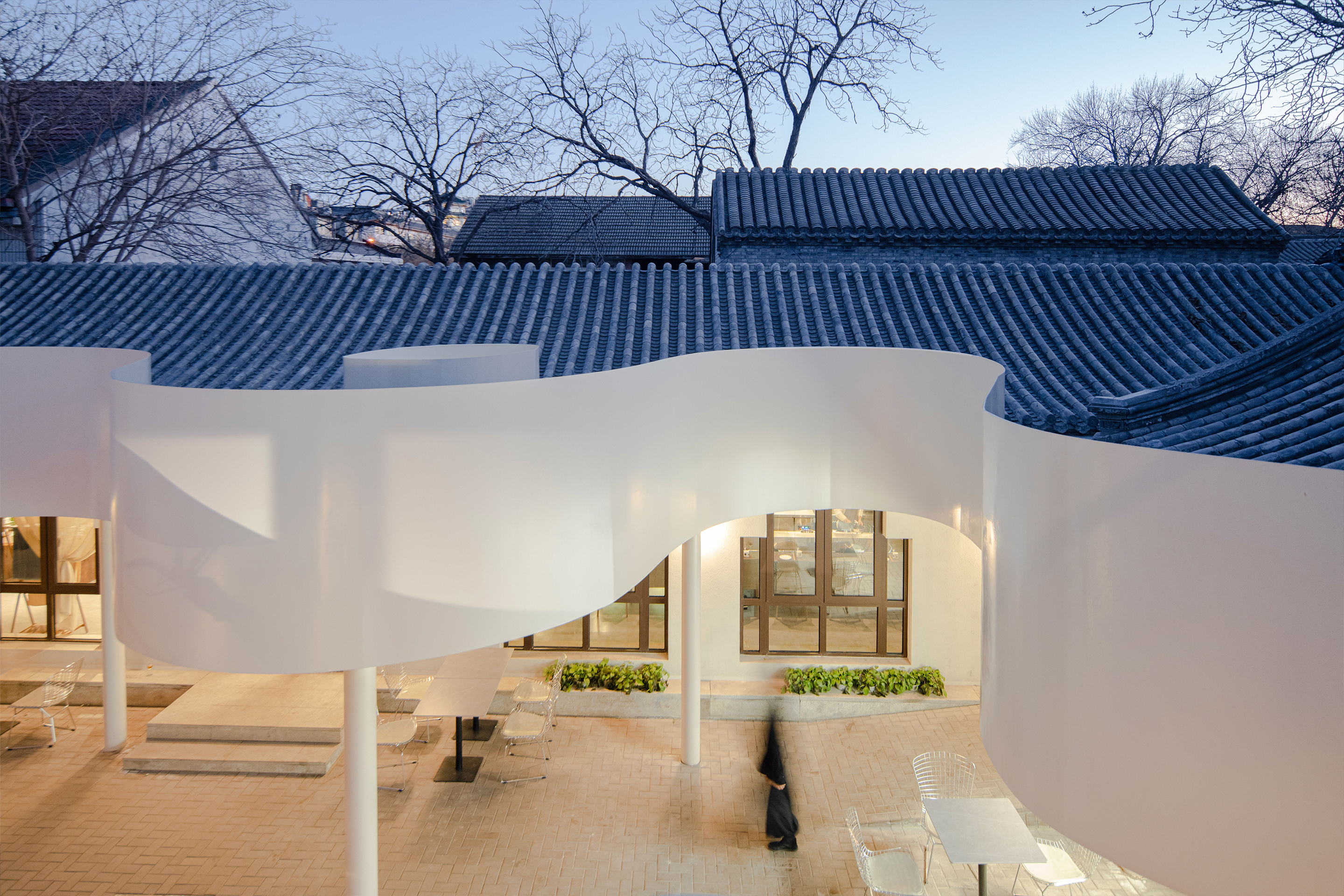 重塑空间秩序,对“空”做设计©高原
重塑空间秩序,对“空”做设计©高原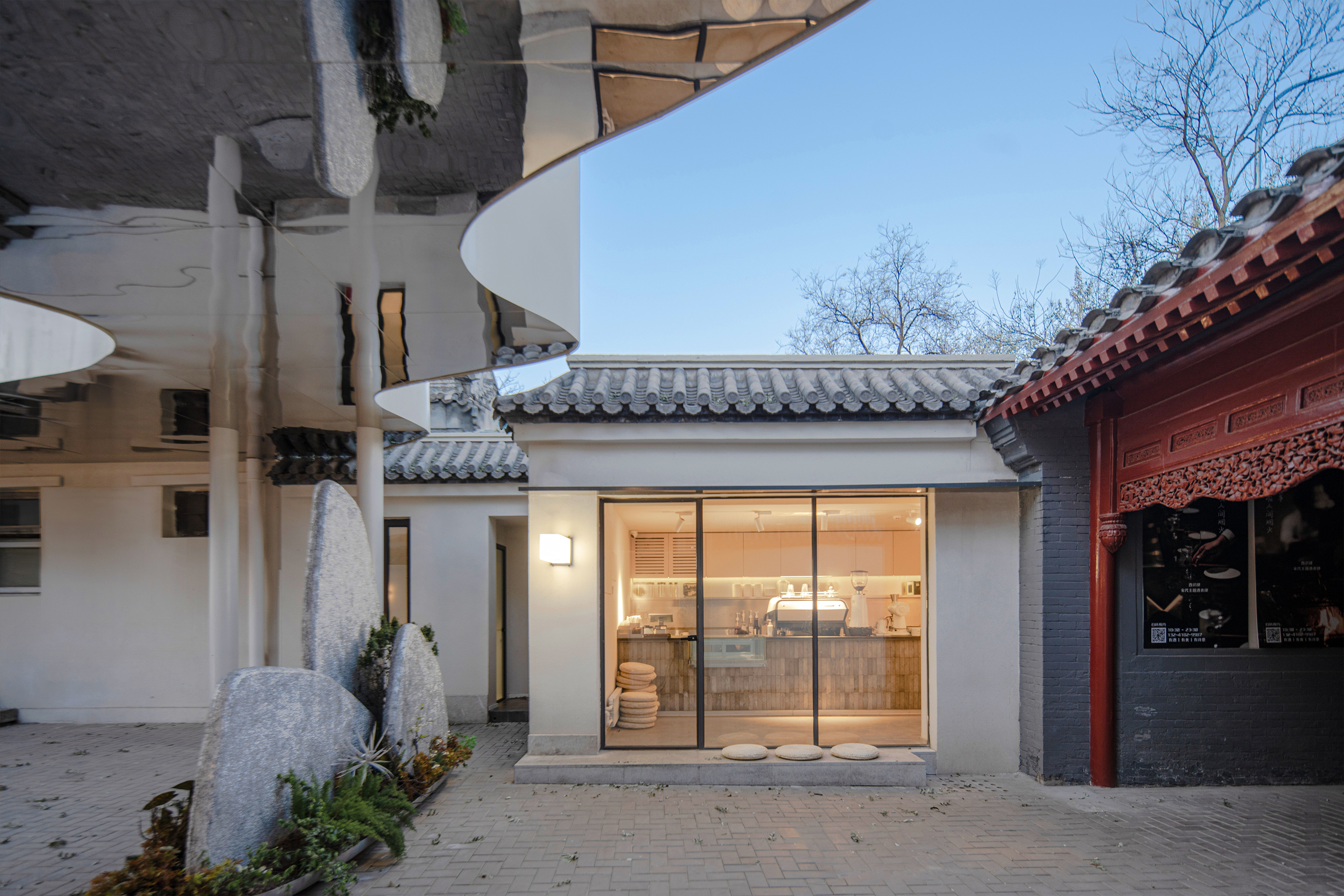 新旧交替©高原
新旧交替©高原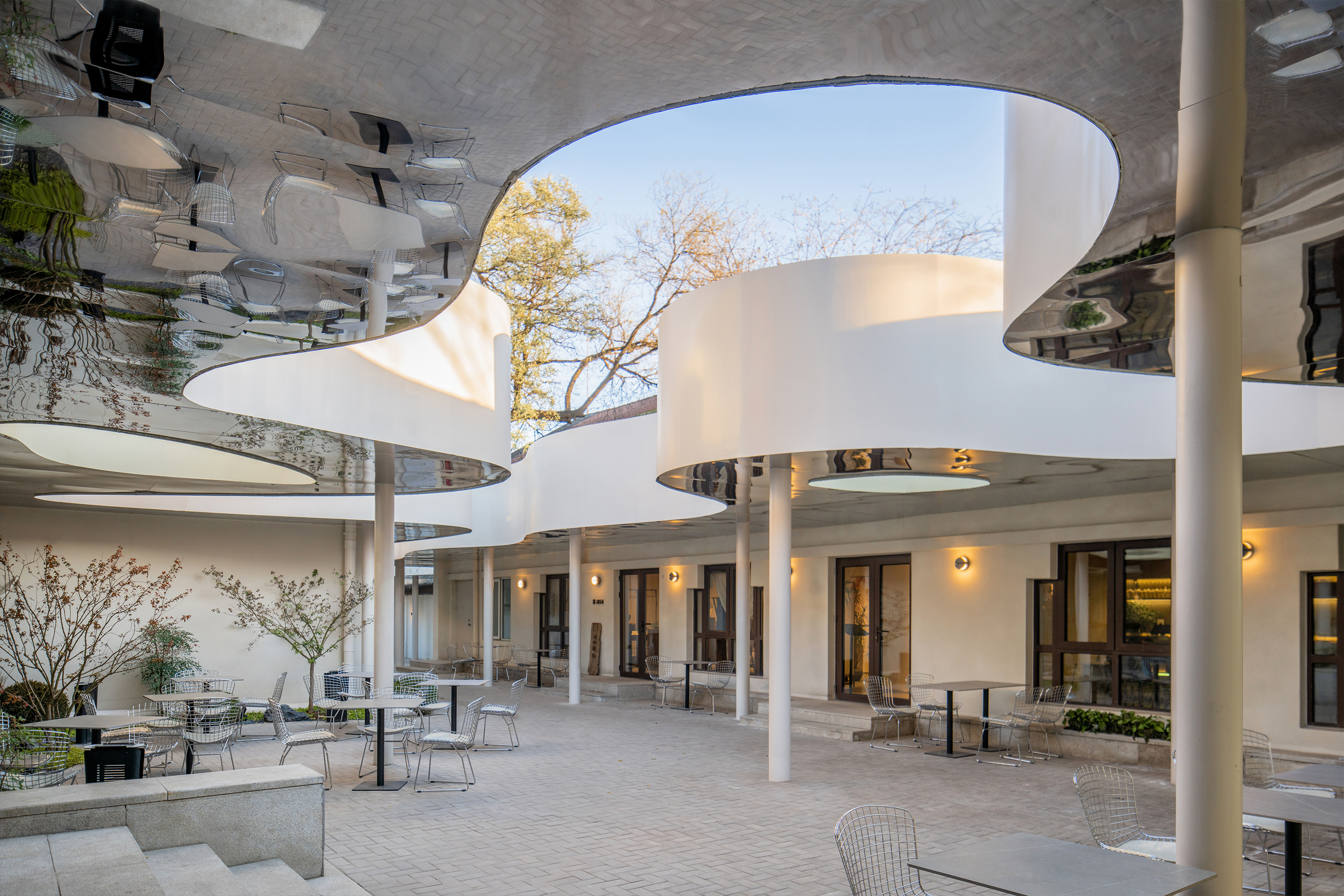 室内外形成“灰空间”©高原
室内外形成“灰空间”©高原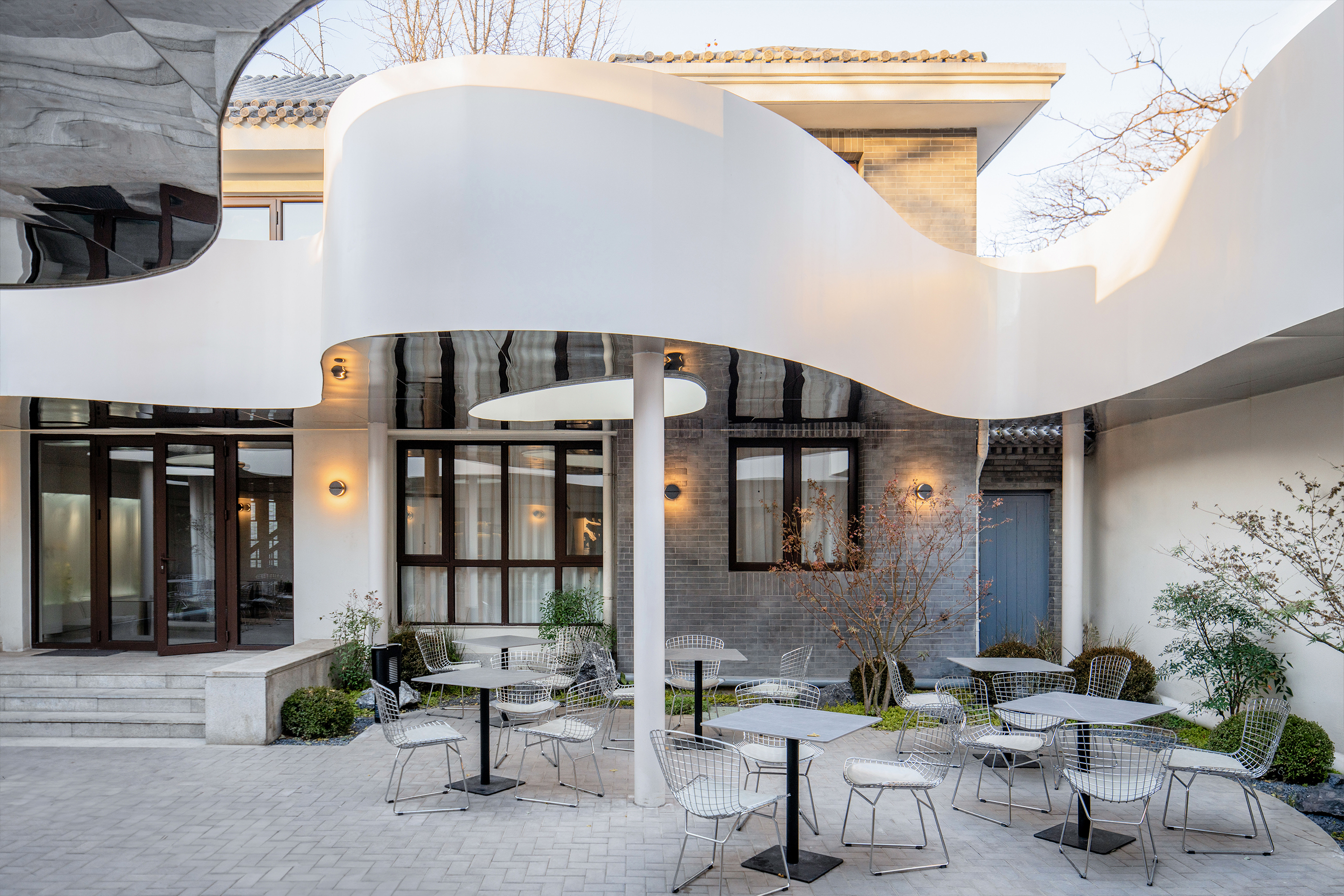 城市客厅©高原
城市客厅©高原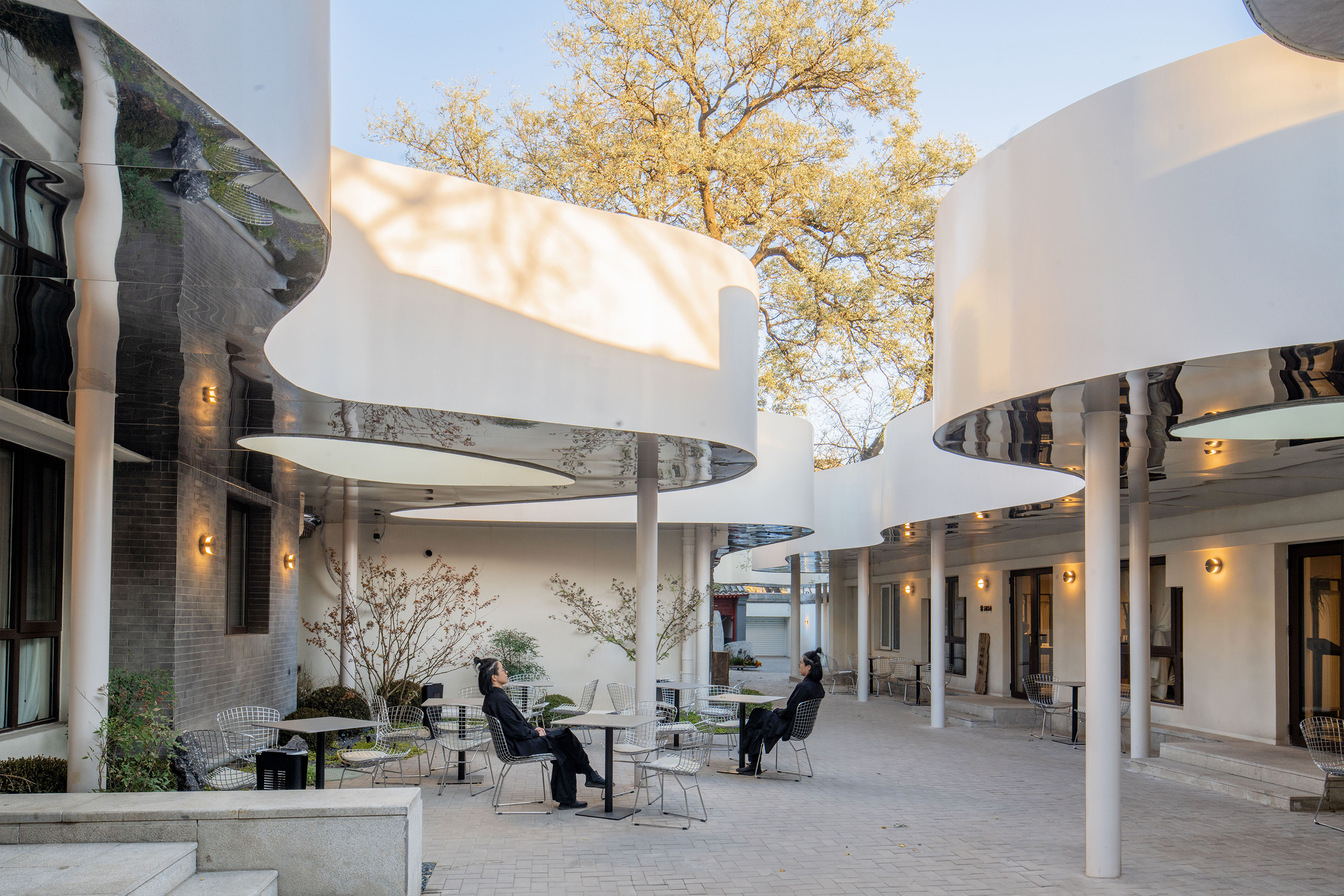 别有天地非人间©高原
别有天地非人间©高原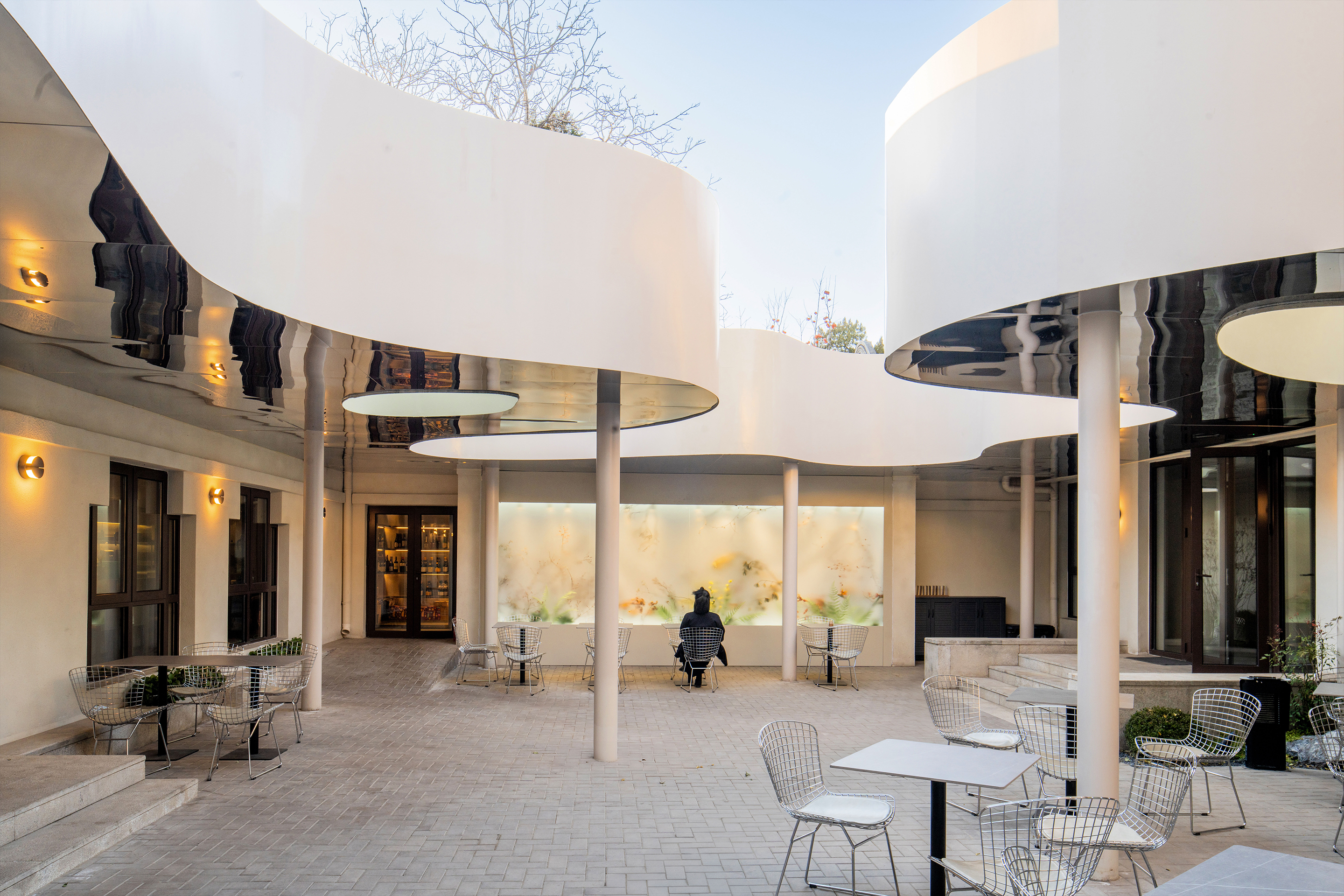 云廊-洞天©高原
云廊-洞天©高原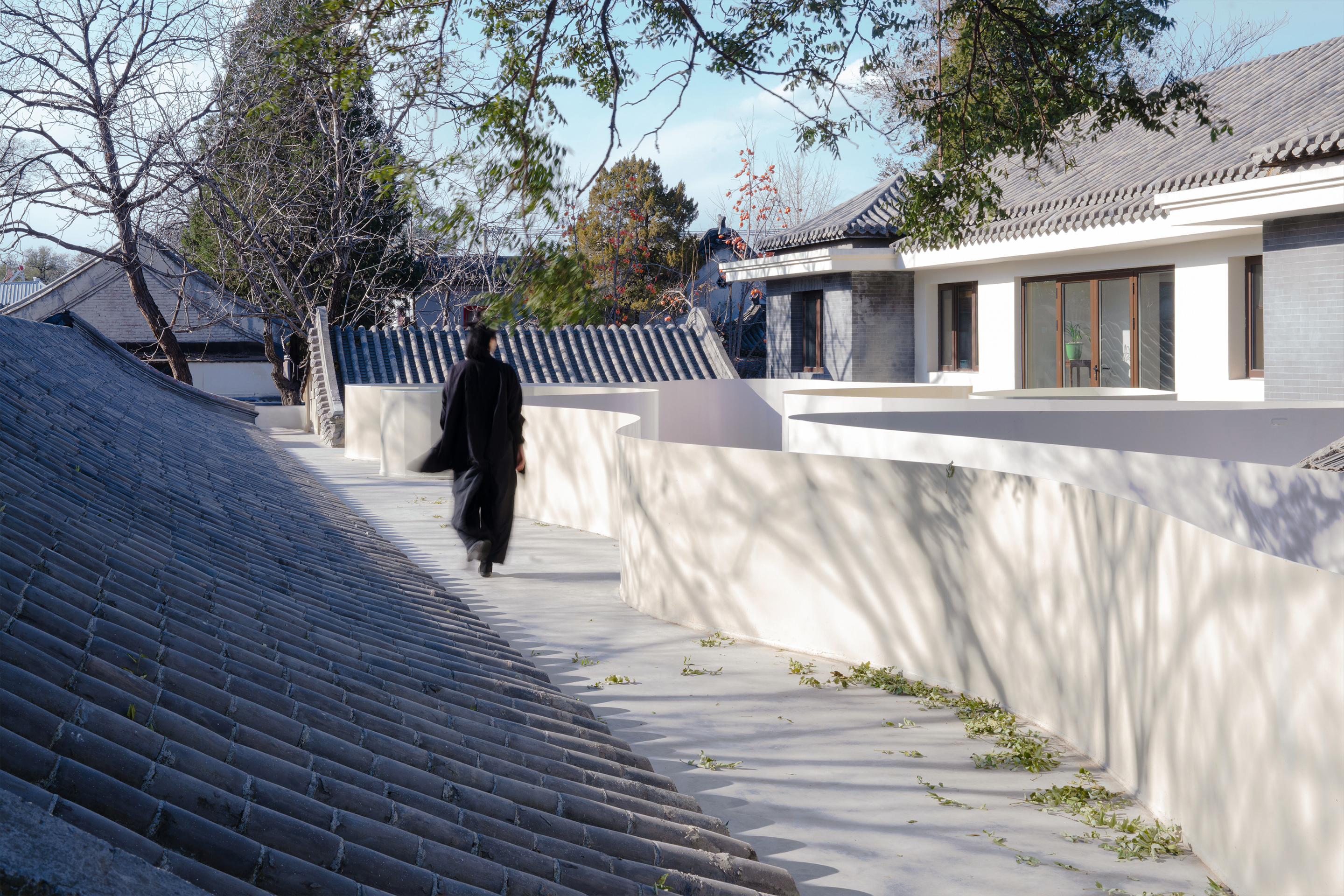 传统的四合院屋顶如岛屿般被其环绕©高原
传统的四合院屋顶如岛屿般被其环绕©高原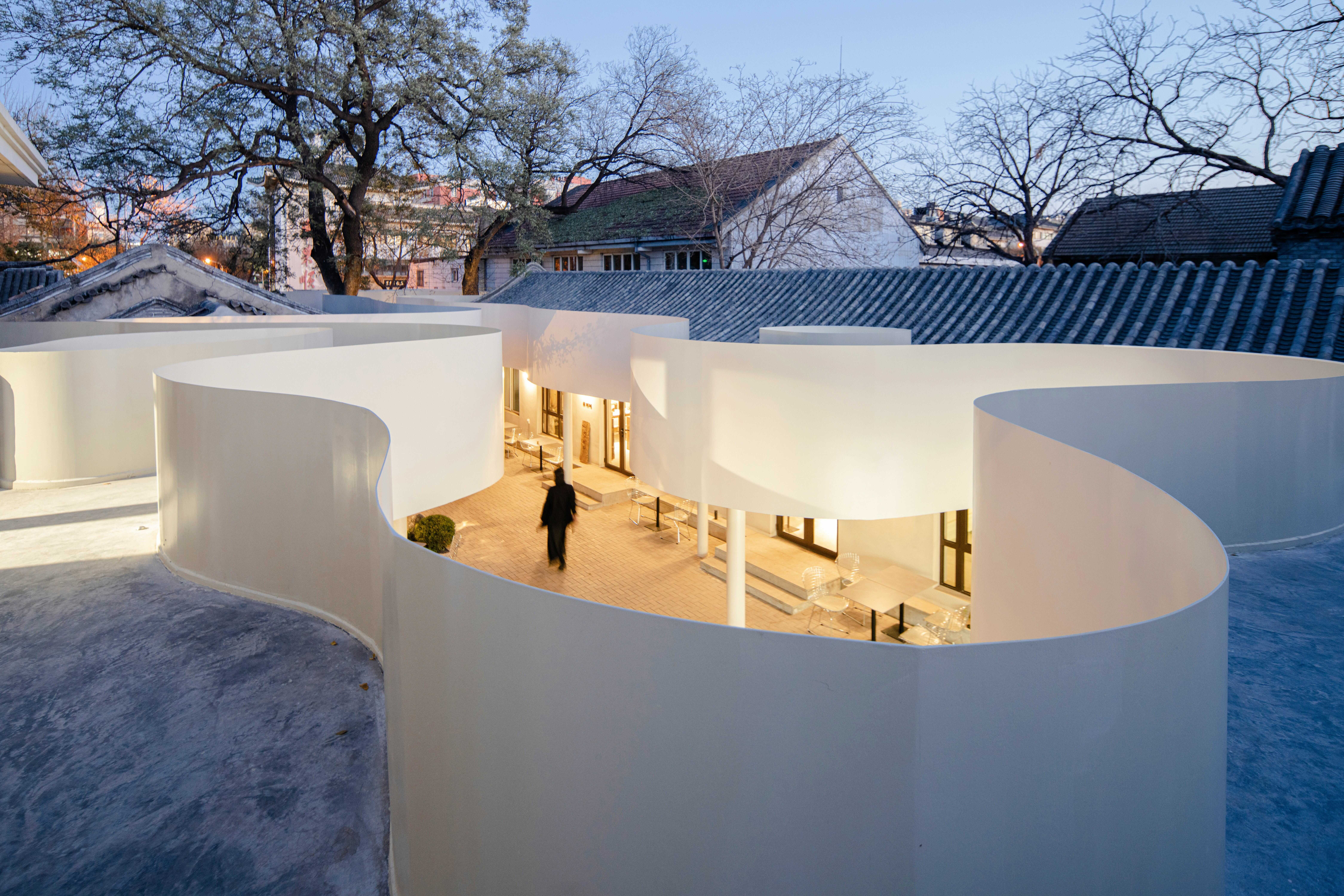 上下双流线©高原
上下双流线©高原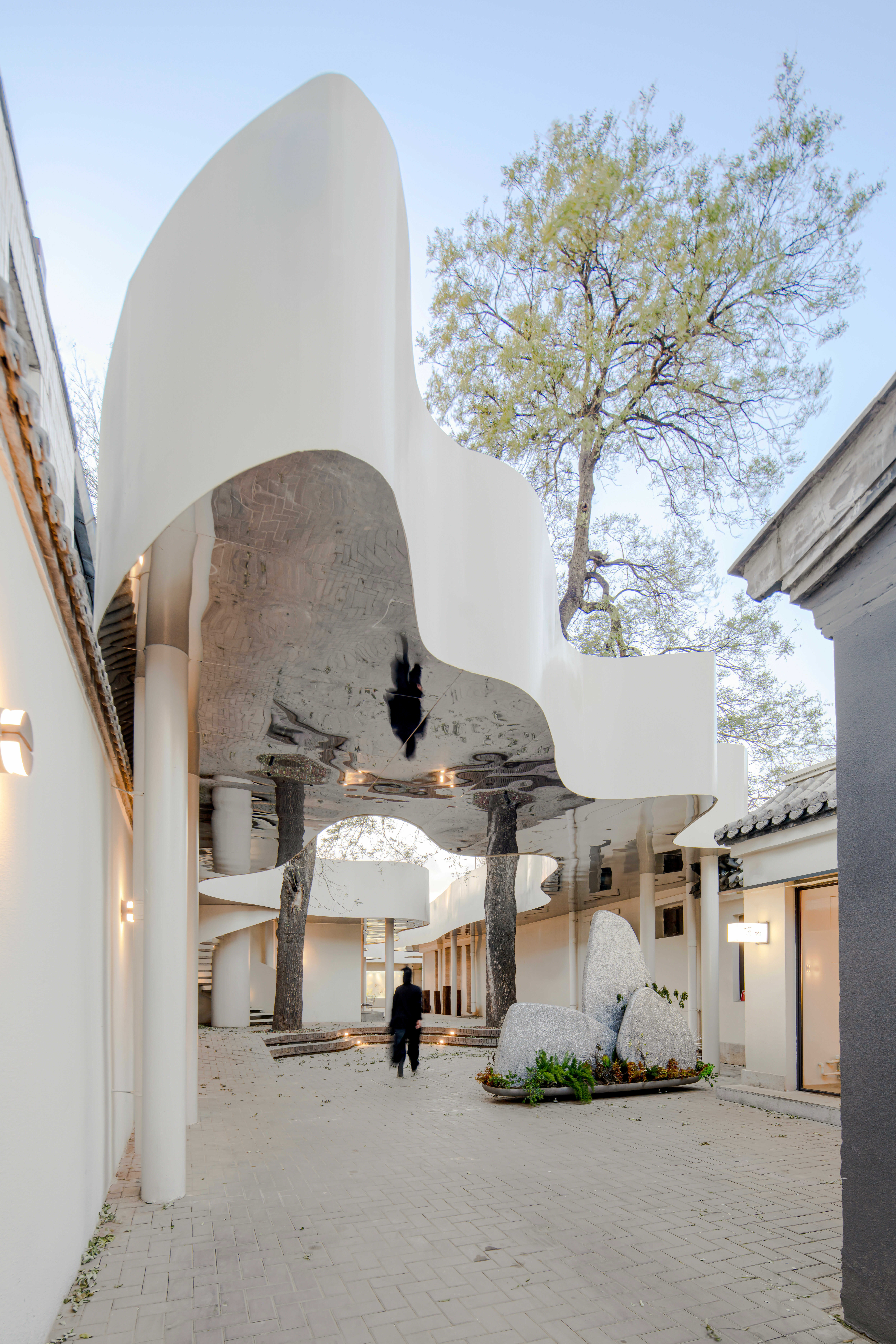 入口云状连廊怀抱两颗参天大槐树©高原
入口云状连廊怀抱两颗参天大槐树©高原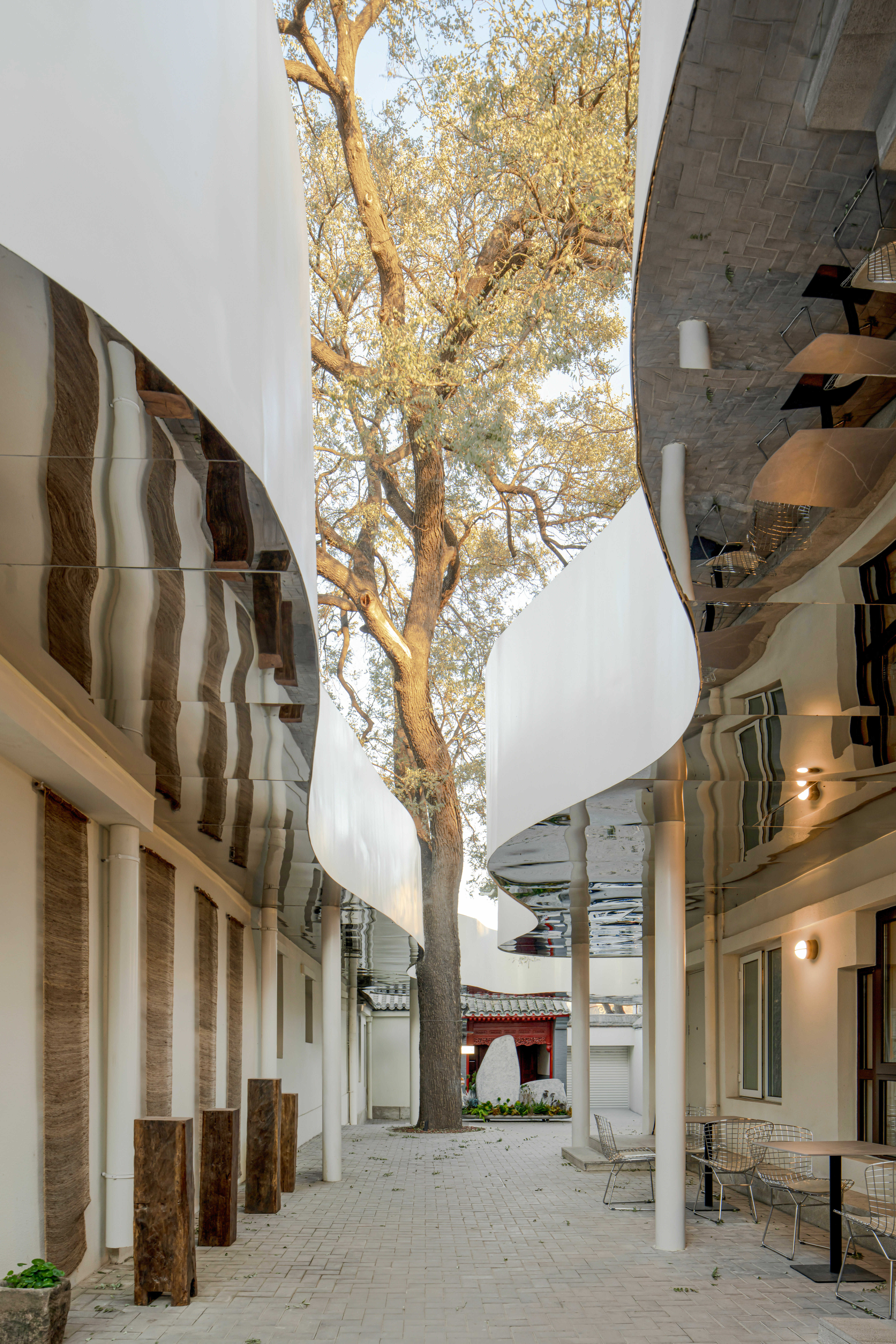 重构天际线©高原
重构天际线©高原 一层平面图 ©未/WAY Studio
一层平面图 ©未/WAY Studio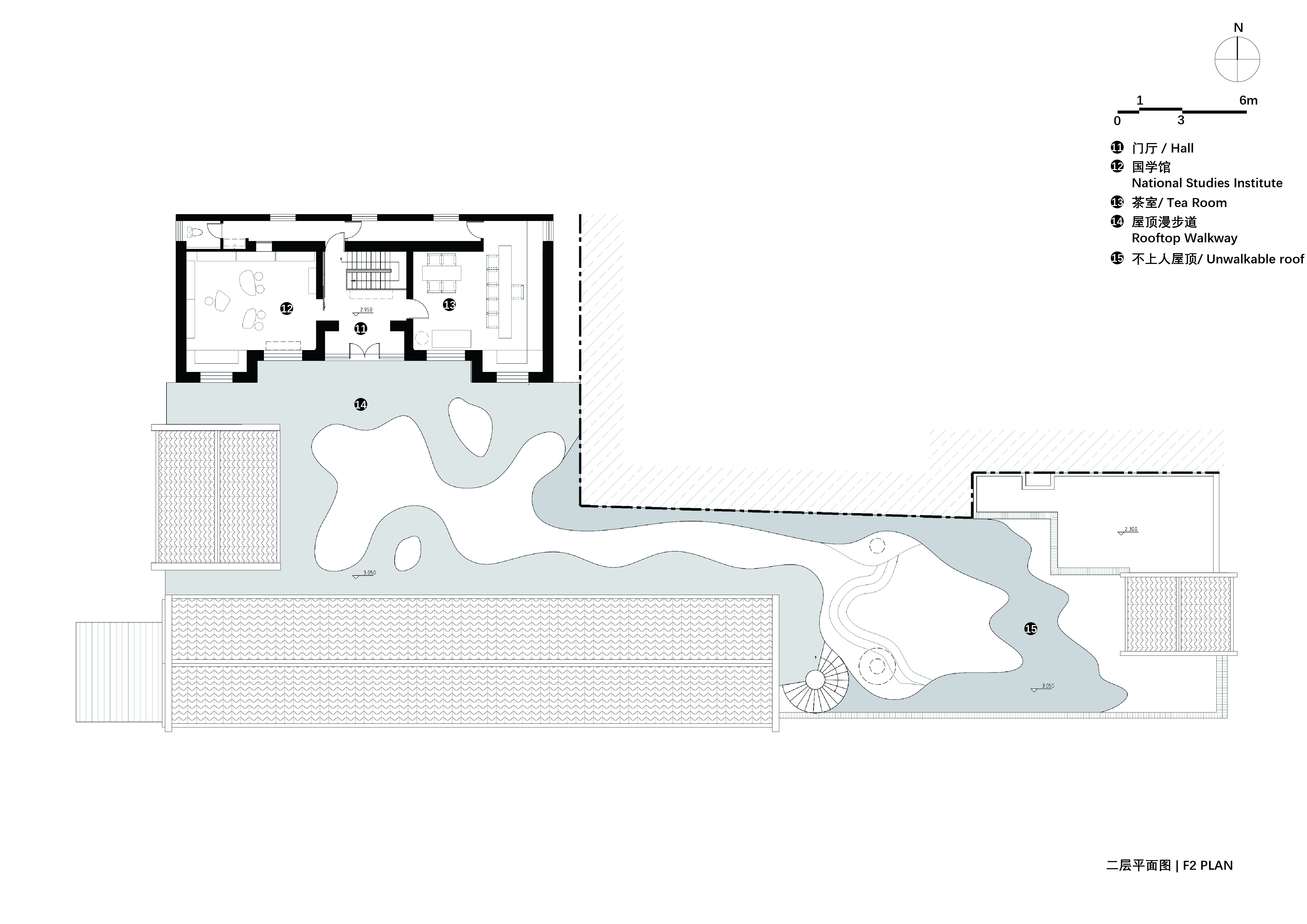 二层平面图 ©未/WAY Studio
二层平面图 ©未/WAY Studio