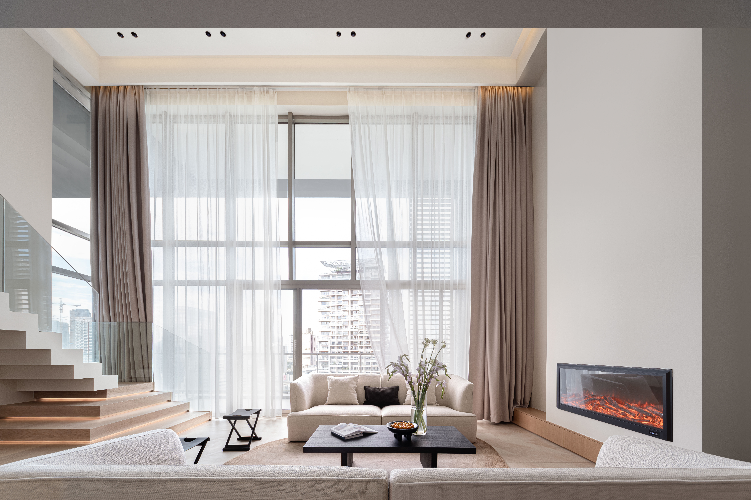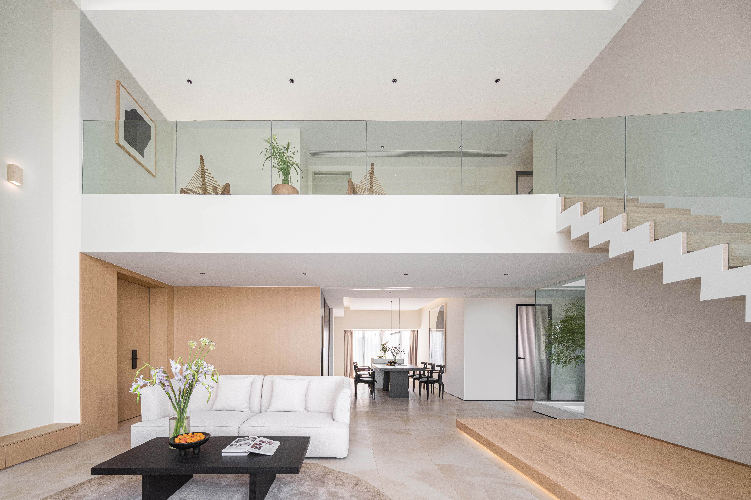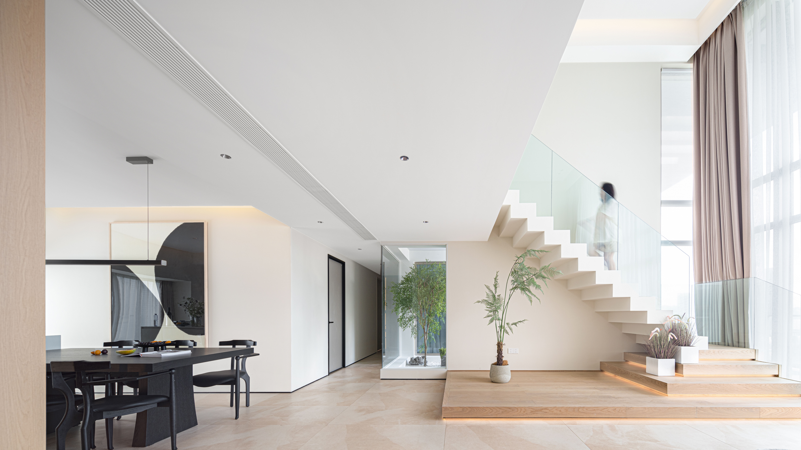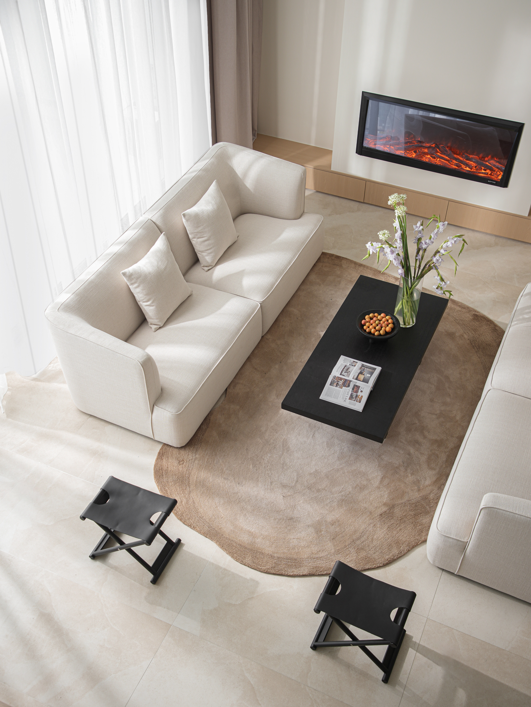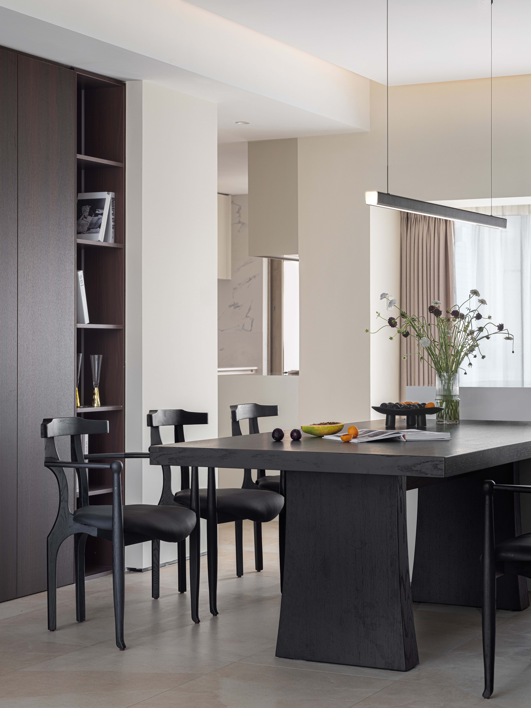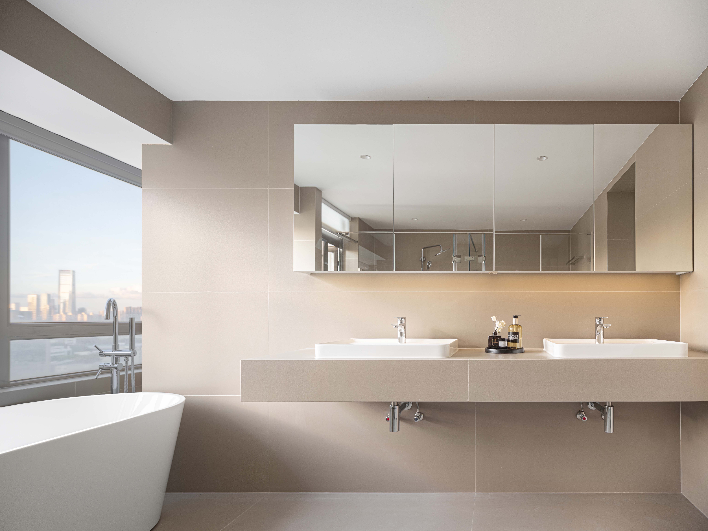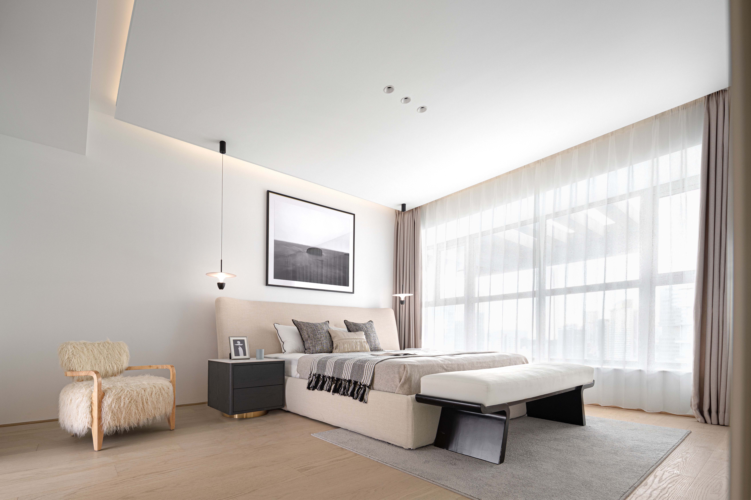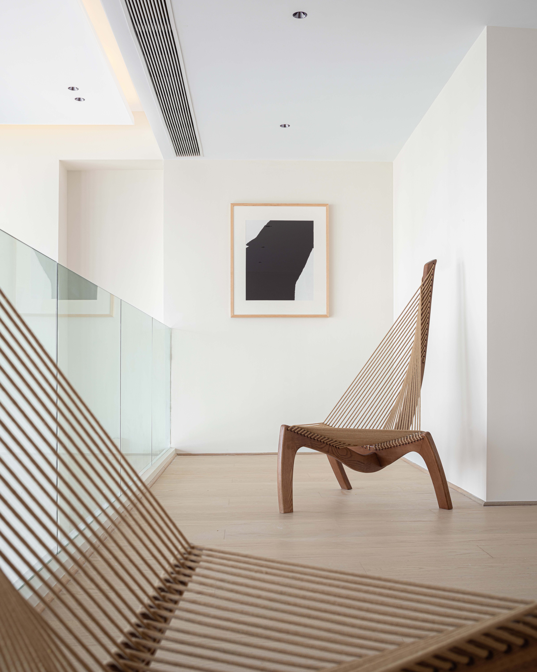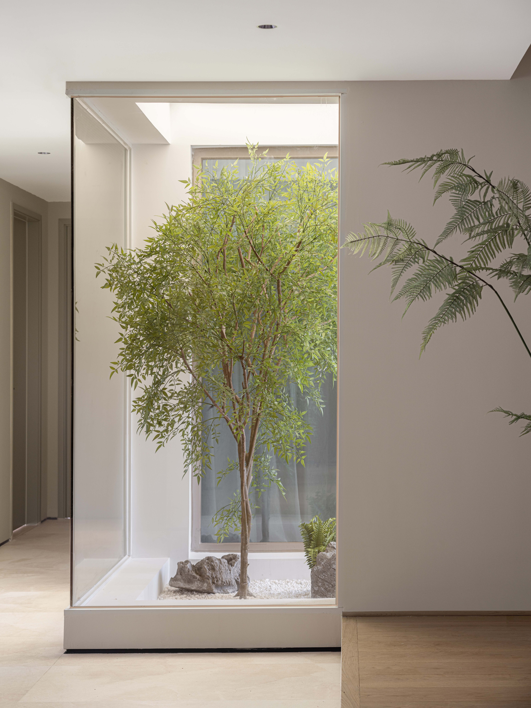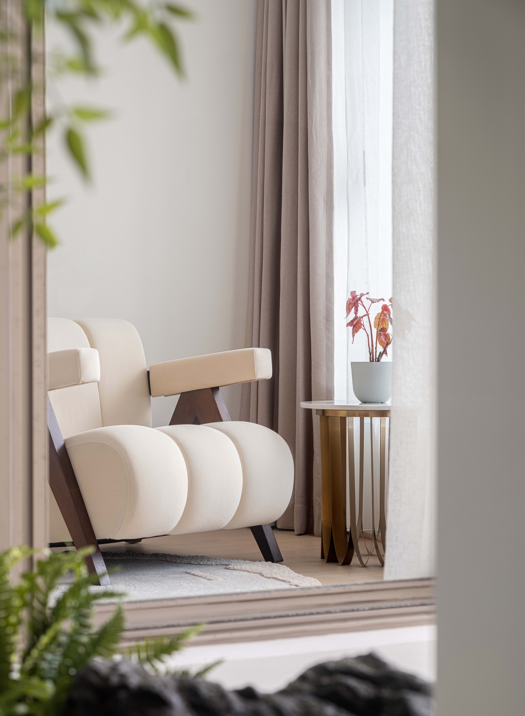Pure and simple natural aesthetic residential space 纯洁质朴的自然美学住宅空间
本案空间位于位于深圳市南山区一套顶层316平米复式空间,室内并没有运用大量的形式语言,反而去探索空间结构,重塑空间的次序。用设计化手法来处理空间细节,呈现自然寂静开阔明朗的空间美学。设计理念以简驭繁,自然而生,家中引入“"森“意,追求回归生活本真。改造亮点1、重塑空间次序,奠定自然松弛基调2、置入空间亮点,赋予复式独特的美感3、扩大空间使用面积,提升生活质感。
入户玄关不做传统玄关柜,映入眼帘就是两扇超大落地窗和高6.5米的挑空客厅。给足了玄关与内部空间的通透关系,原木色的背景衔接了入户区与客厅,踏入令人豁然开朗。
两扇超大落地玻璃窗,让空间有无限采光时,也将窗外的碧海蓝天如同画一般框入家中,为家定下了自然松弛的基调。
挑空客厅设计悬空+原木饰面共同组合而成的背景墙造型、加入嵌入式壁炉,强调视觉中心,跳动的炉火更为空间增添了一份灵动与生机。
色调决定了空间的氛围。整个客厅以原木、米白等低饱和度的颜色为主,温润原木护墙板,融合杏子灰艺术漆,搭配白色的纱帘和围合式沙发,给空间营造出一种简约温馨的居家氛围。
无主灯设计,配以精心布置的各类辅助光源,营造出柔和、均匀且富有层次感的照明效果。光影从不同空间交错于此,不同材质、不同层级诠释丰富的质感和细腻的层次,营造出一种诗意般的宁静……
“当天色渐浓,海风吹动纱帘,客厅的灯光温柔洒下,碧海蓝天在光影交错中,变得更加深邃而遥远;三五亲友围坐于此,身体与心灵都得到了前所未有的舒缓。”设计师说。重塑后的客厅布局,不仅促进了家庭成员间的交流与互动,更在无形中营造了一种团聚的氛围。希望入住于此的租客与家人们,每一次围炉而坐,都成为难忘的温馨时光。
家和心一样,需要有机心跳和绿色呼吸。设计师将自然“森”意融入室内空间,在房屋中庭处,把原房间拆改重建,置入采光井、绿景池,打造出一处充满灵动与宁静的心灵栖息地。
餐厅将原本狭小独立的空间打开,开放式的布局模糊边界感,洄游路线流畅,独立的拼接式开放岛台,叠加了备餐用餐、社交等属性,暖色调的墙面与深色的木质餐桌和椅子形成了对比,增强了空间的层次感,与绿景池的翠绿景致遥相呼应。更营造出一种自由、舒适且充满活力的生活氛围。
以半开放墙体加玻璃移门划分出餐厅与客厅的功能,同时将厨房,西厨,餐厅空间链接在一起。每个空间独立又联动,与家人生活的点滴散落于此,在空间中沉淀出美与柔,赋予了空间更多的艺术气氛与更多的聚餐想象。
楼梯作为本案设计的灵魂所在,叠级楼梯的设计灵感来源于对空间的完美利用和视觉美感的追求。
层叠式的楼梯形态,打破了传统楼梯的单调,从任意角度看去都具有独特的结构美感。加入踏步感应跟随的灯带和壁灯,不仅提升安全性,即作为功能体亦为艺术装置,消弭了空间的呆板无趣。每次上下楼梯都能成为一次享受和惊喜。创造出人与空间独特的动感与层次感。
The space of this case is located in a 316-square-meter duplex space on the top floor of Nanshan District, Shenzhen. The interior does not use a lot of formal language, but explores the spatial structure and reshapes the order of space. The design method is used to handle the details of the space, presenting a natural, quiet, open and bright space aesthetic. The design concept is to simplify the complex and be born naturally. The "forest" concept is introduced into the home, pursuing a return to the true nature of life. Renovation highlights 1. Reshape the spatial order and lay the foundation for natural relaxation 2. Place spatial highlights to give the duplex a unique aesthetic 3. Expand the usable area of the space and enhance the quality of life. The entrance hall does not have a traditional entrance cabinet. What comes into view is two oversized floor-to-ceiling windows and a 6.5-meter-high lofted living room. It provides a transparent relationship between the entrance and the internal space. The original wood-colored background connects the entrance area and the living room, which makes people feel suddenly enlightened when they step in. The two oversized floor-to-ceiling glass windows not only allow the space to have unlimited light, but also frame the blue sea and blue sky outside the window into the home like a painting, setting a natural and relaxed tone for the home. The lofted living room is designed with a background wall shape composed of suspended + original wood veneer, and a built-in fireplace is added to emphasize the visual center. The jumping fire adds a sense of agility and vitality to the space. Color tone determines the atmosphere of the space. The whole living room is dominated by low-saturation colors such as logs and beige. The warm log wall panels, combined with apricot gray art paint, matched with white gauze curtains and enclosed sofas, create a simple and warm home atmosphere for the space. The design without main lights, coupled with various carefully arranged auxiliary light sources, creates a soft, uniform and layered lighting effect. Light and shadow intersect here from different spaces, and different materials and different levels interpret rich textures and delicate layers, creating a poetic tranquility... "When the sky gets darker, the sea breeze blows the gauze curtains, and the lights in the living room are gently sprinkled. The blue sea and blue sky become deeper and more distant in the interweaving of light and shadow; three or five relatives and friends sit here, and both the body and the mind are unprecedentedly soothed. "The designer said. The reshaped living room layout not only promotes communication and interaction among family members, but also creates an atmosphere of reunion invisibly. I hope that every time the tenants and their families who live here sit around the fire, it will become an unforgettable warm time. Home, like the heart, needs an organic heartbeat and green breath. The designer integrates the natural "forest" meaning into the interior space. In the atrium of the house, the original room is dismantled and rebuilt, and a light well and a green pool are placed to create a spiritual habitat full of agility and tranquility. The restaurant opens up the originally small and independent space. The open layout blurs the sense of boundaries, the migratory route is smooth, and the independent spliced open island counter is superimposed with the attributes of meal preparation, dining, and socializing. The warm-toned walls contrast with the dark wooden dining table and chairs, enhancing the sense of layering of the space, and echoing the verdant scenery of the green pool. It also creates a free, comfortable and vibrant living atmosphere. The semi-open wall and glass sliding door are used to divide the dining room and living room, while linking the kitchen, western kitchen and dining room together. Each space is independent and interconnected, and bits and pieces of family life are scattered here, precipitating beauty and softness in the space, giving the space more artistic atmosphere and more imagination for dinner parties.

