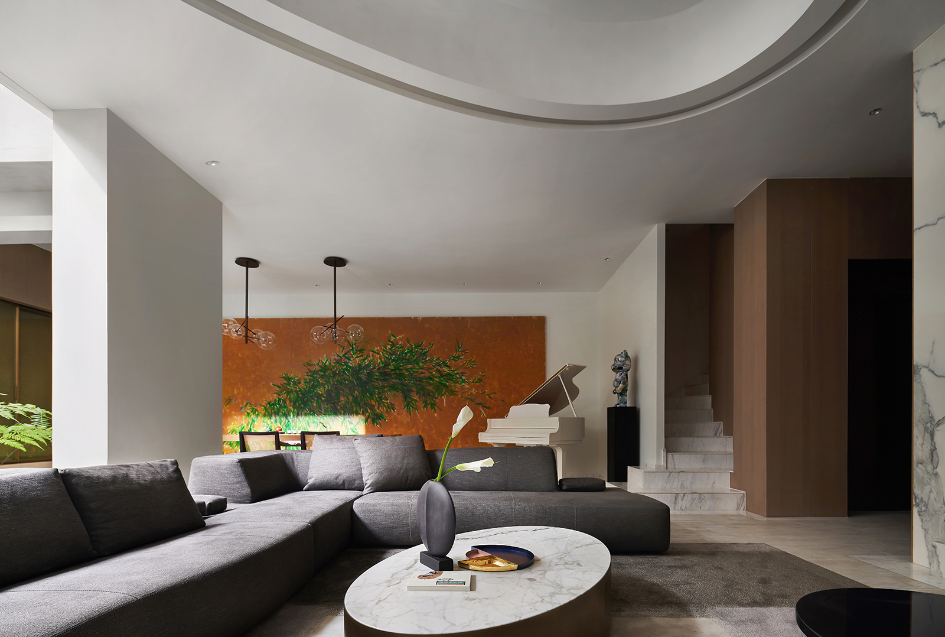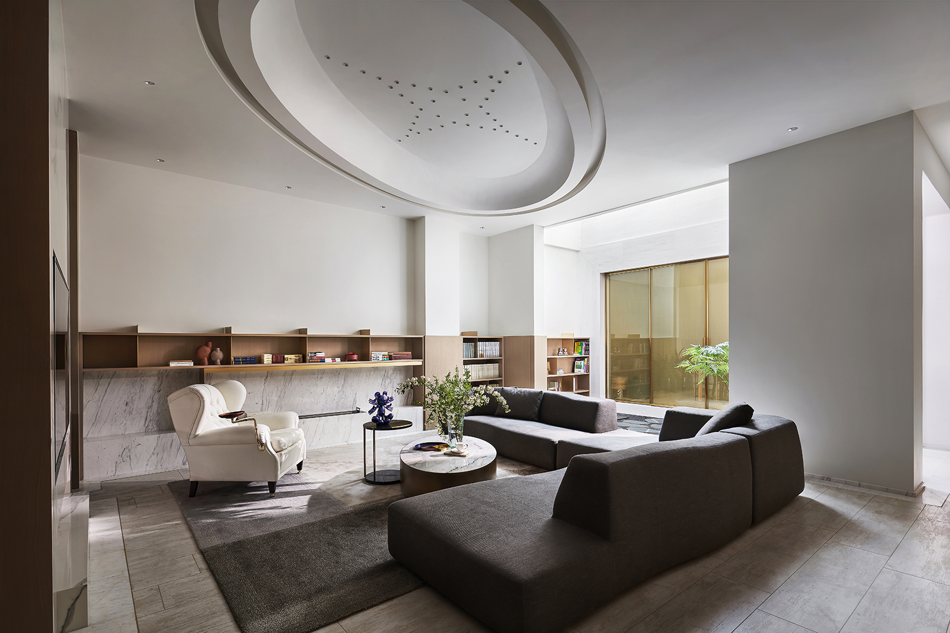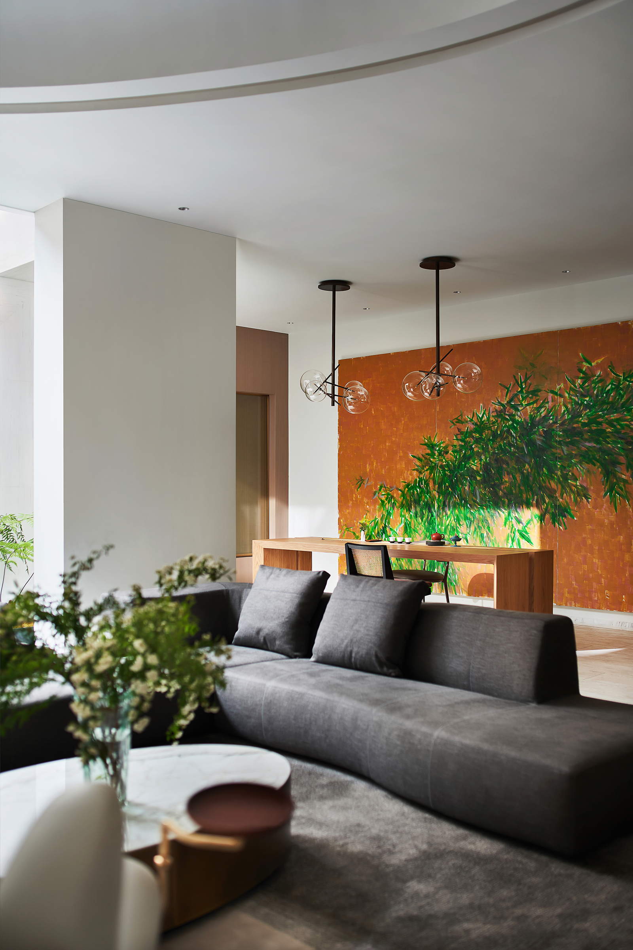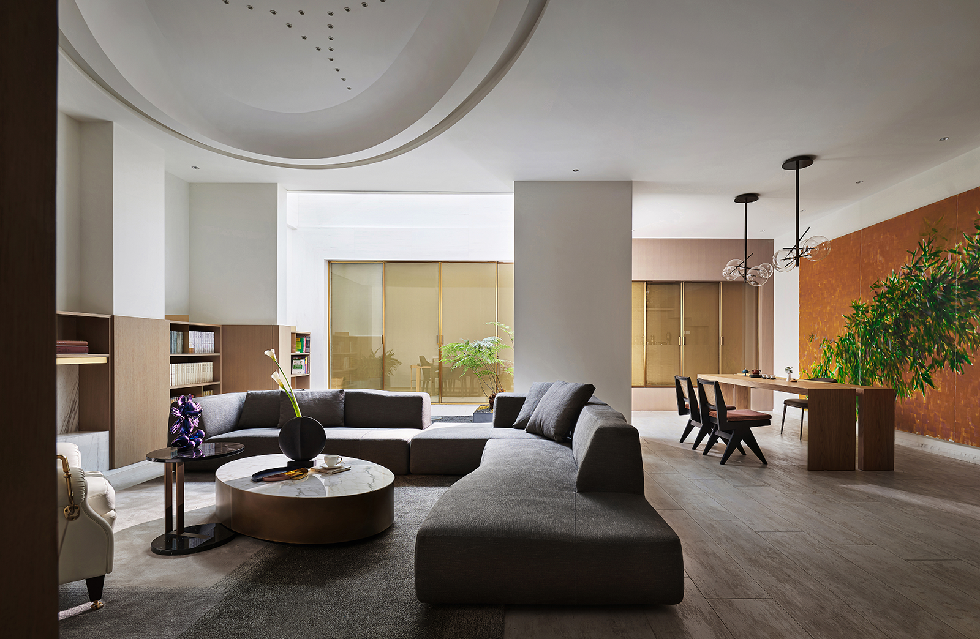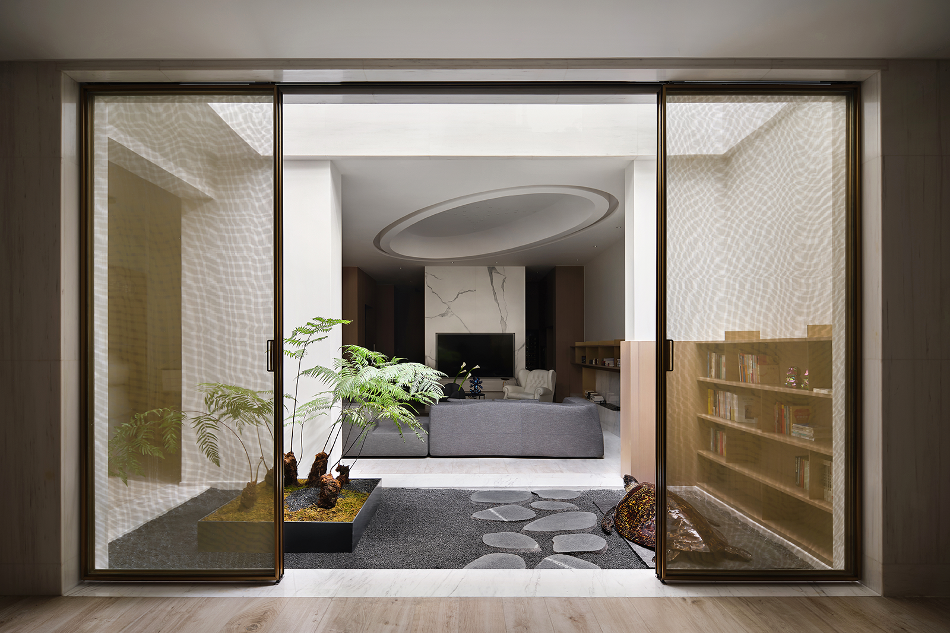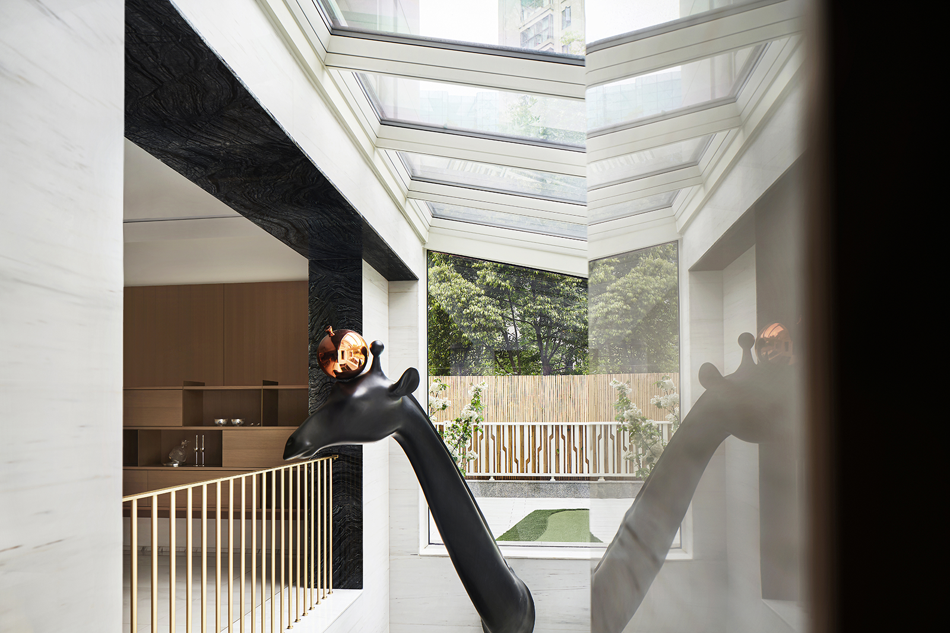Sipai Lan An Villa 西派澜岸 别墅
在这个一共三层的下叠作品中,我们通过准确地把握这个家庭所需承载的日常性与互动性,依照不同空间的使用形态进行逐级分层,明确出每一层的空间场域与氛围。
我们将面积最大的负一层的空间,从幽暗的地下室释放出来,注入阳光,植入绿植,以开放、流畅的设计方式,将其打造为家庭中最主要的公共空间,同时兼具对外社交的功能。
一楼是餐厨空间、家庭内部的互动区域,以及父母的套房,这样的安排与处理可以让老人的生活更加轻松便捷;二楼则是主卧室、孩子们的学习与睡眠空间,有效的让私密空间独立出来。以此构建良好的生活常态,让家庭成员在独立中相互关照。
负一楼的处理是本案最核心也是最棘手的部分。在原来的结构中,负一楼是一个相对封闭的空间,面积大而无用,仅有一个小小的天井,采光通风性差。
为了打破这种空间的局限性,我们把天井的开口提升到一楼的顶面,形成一个跨度两层楼的挑高,同时也让负一楼与一楼形成互望的关系。
空间的流动性往往建立在空间与空间的交互之中,这种流动性不仅体现在空间视觉的流动与延续上,日常情感的流露也会在这种交互之中被慢慢建构起来,并提升着整个家庭成员之间的情感共鸣。
在本案中,空间的交互性,最极致的体现在负一楼与一楼之间的长颈鹿艺术装置上,它打破了空间的常规格局,在日常与空间所关联的间隙中获得生动而有趣的互动,成为一份来自对孩子们成长的陪伴赠礼。
空间的层次与互动能带来很多感官上的趣味,这一点对孩子来说尤为重要,因为生活间隙里那些琐碎的片段,最终会成为他们完整人生中最具启蒙性的那一部分。
In this three-layer lower stack work, we accurately grasp the dailyness and interactivity that the family needs to carry, and layer by level according to the use of different spaces, and clarify the spatial fields and fields of each layer. Atmosphere. We released the largest negative floor space from the dark basement, injected sunlight, planted green plants, and made it the most important public space in the family with an open and smooth design method, and at the same time, it is also the most important public space in the family. Social function. The first floor is the dining and kitchen space, the interactive area inside the family, and the parent’s suite. This arrangement and processing can make the life of the elderly easier and more convenient; the second floor is the master bedroom, the children’s study and sleeping space, effectively allowing The private space is independent. In this way, a good normal life can be constructed so that family members can take care of each other while being independent. The handling of the negative first floor is the core and most difficult part of this case. In the original structure, the negative first floor is a relatively closed space, which is large and useless, with only a small patio and poor lighting and ventilation. In order to break the limitations of this space, we raised the opening of the patio to the top surface of the first floor to form a two-story canopy, and at the same time, the negative first floor and the first floor form a mutual-looking relationship. The fluidity of space is often established in the interaction between space and space. This fluidity is not only reflected in the flow and continuity of spatial vision, but also the expression of daily emotions will be slowly constructed and improved in this interaction. The emotional resonance between the entire family members. In this case, the interactivity of the space is most extreme reflected in the giraffe art installation between the first floor and the first floor. It breaks the conventional pattern of the space, and obtains a vivid and interesting gap between the daily life and the space. Interaction, become a gift from the companionship of the children's growth. The level and interaction of space can bring a lot of sensory interest, which is especially important for children, because the trivial fragments in the life gap will eventually become the most enlightening part of their complete life.

