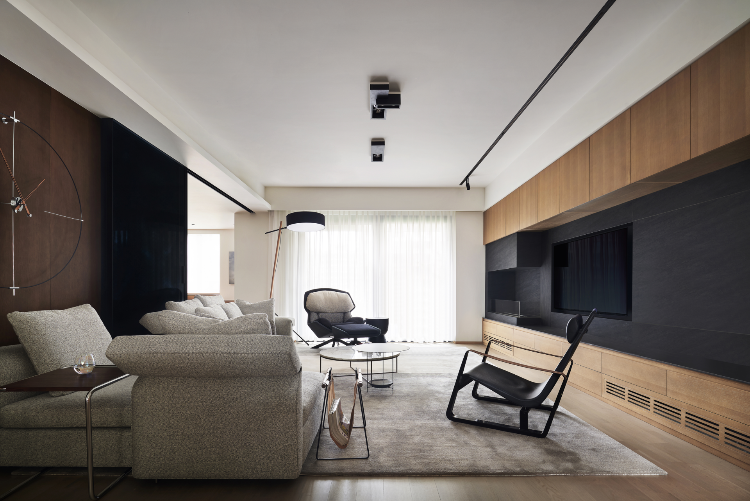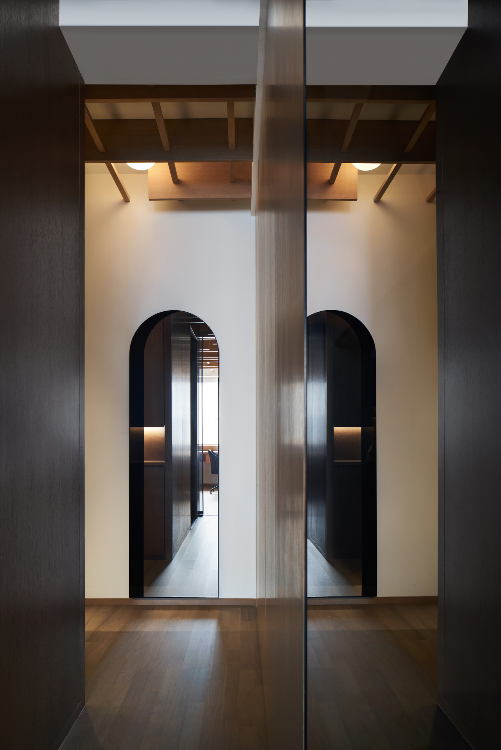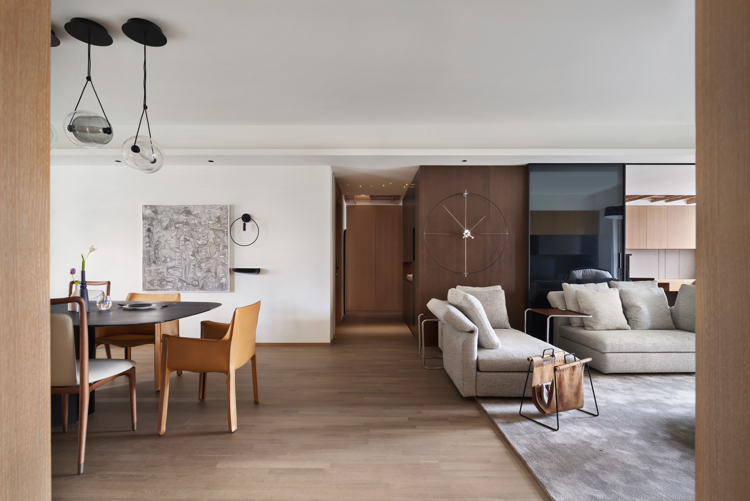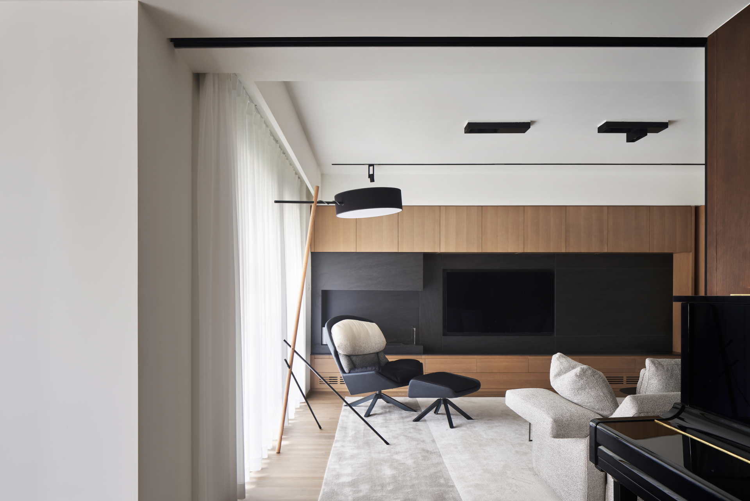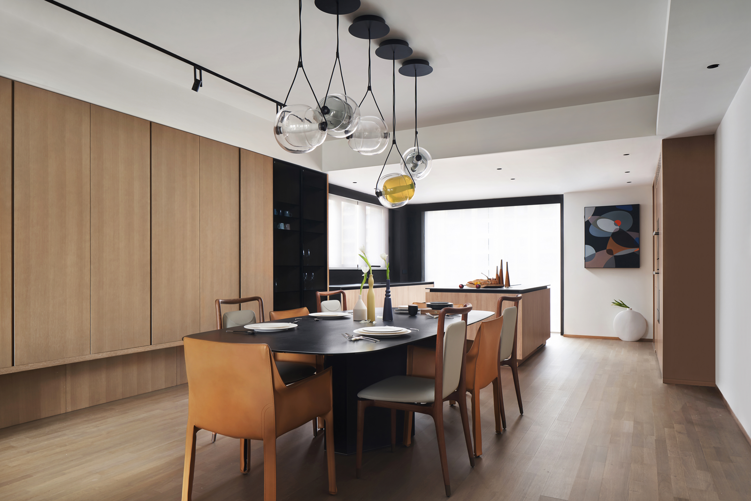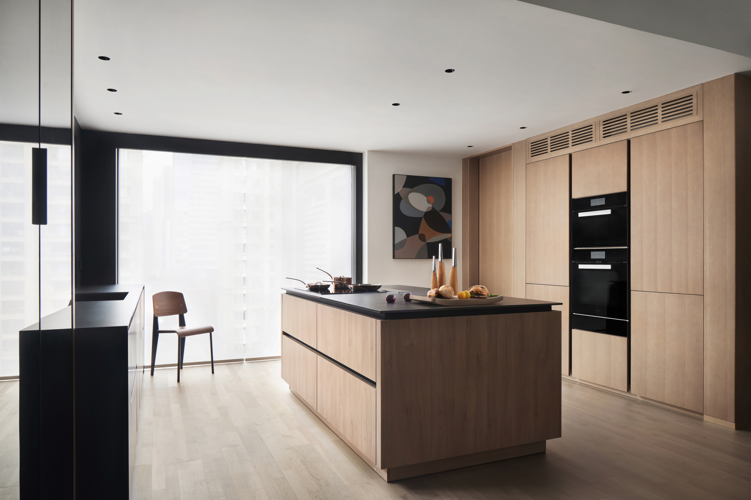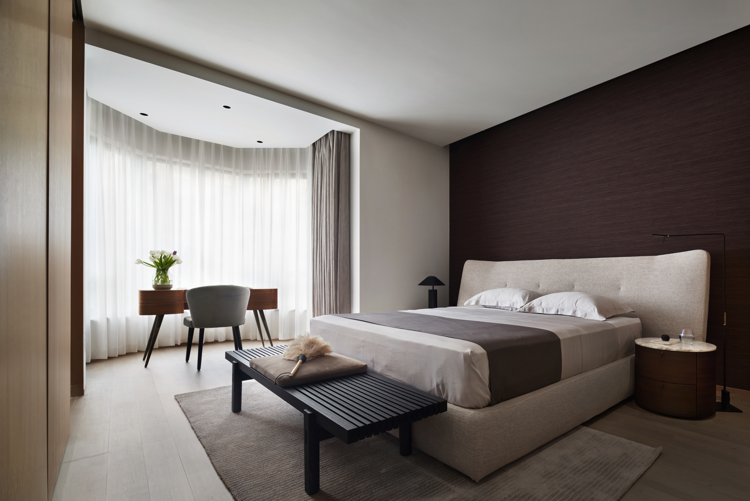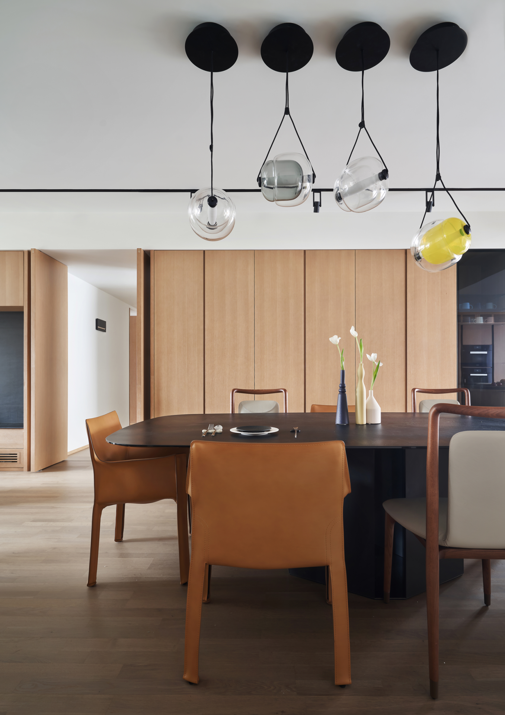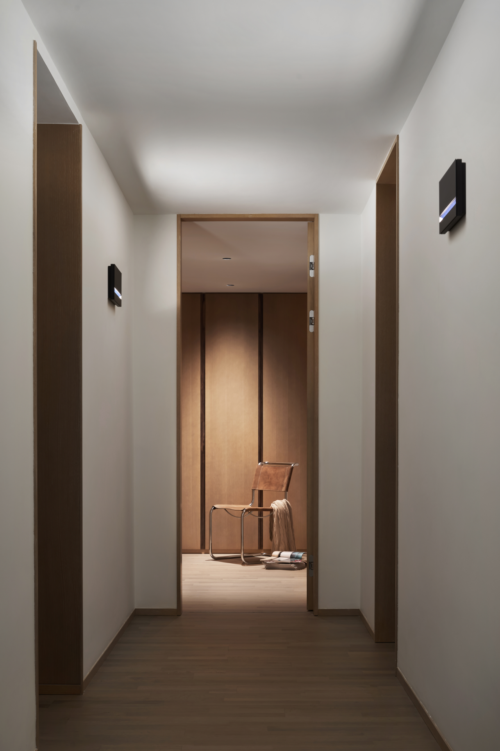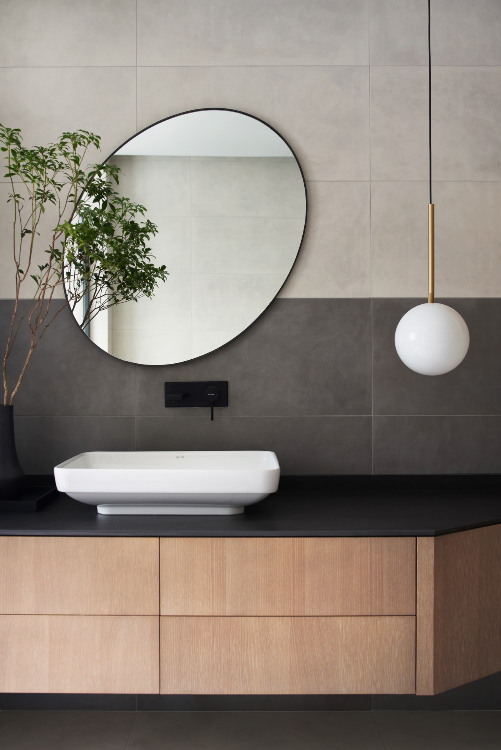Chengdu flat-floor residential 成都 大平层住宅
本案是一处平层大宅空间,我们以业主的气质为出发,在空间的架构中打破平淡与常规,构筑空间自内而外的场域精神。回应居住者对生活质感的追求。
在入口处,我们置放了一个深色“盒子”,这个“盒子”打破了传统的格局,它以一种独特的形态将空间进行了划分,而且还形成了一个回旋通透的体块,联动而开阔。
围绕盒子四周而建是功能齐备的柜体,盒子左侧的通道留得略窄,这种有控制地窄度引发人在大与小的空间变化中,获得新的趣味与空间的认知。
“盒子”划分的空间,以两处玻璃门的开合,形成独立组合和邻接组合的空间。关上门,书房区域是大人和孩子可以共享的空间,可以练琴、阅读,将门打开,它就变成客厅的连续— — 一个开放的共享空间。
在动与静之间,我们选择建立一种可变化的分割边界,让静时宁静,让动时明快。
书房与餐厅在两个方向上延伸着客厅的互动功能,边界是灵动的,随每一处生活场景变化,和谐而有力量的控制着整个空间的格局与情绪释放。
而作为客厅主体延伸的开放式西厨与主餐厅,也体用区域与区域之间的开放性与设计向度上的延续性,打破了空间区域的屏障。
在客厅通往卧室的方向上,我们通过隐形的木门,对通道做了分割、进行动静区域的划分。通往卧室的通道被木的柜墙隐藏,同时它也是空间中木的延伸,它在统一与和谐中后退,成为一处静谧的背景。动区与静区,就以此为界。
This project is a large flat-storey house space. We take the temperament of the owner as the starting point, break the ordinary and conventional in the space structure, and build the field spirit of the space from the inside out. Respond to the occupants' pursuit of the quality of life. At the entrance, we placed a dark "box". This "box" breaks the traditional pattern. It divides the space in a unique form and forms a convoluted and transparent volume. Linkage and openness. Built around the box is a fully functional cabinet. The passage on the left side of the box is slightly narrow. This controlled narrowness triggers people to acquire new interest and spatial awareness in the changes of large and small spaces. The space divided by the "box" is opened and closed by two glass doors to form an independent combination and an adjacent combination space. Close the door, the study area is a space that adults and children can share. You can practice piano, read, and open the door. It becomes a continuous living room—an open shared space. Between movement and stillness, we choose to establish a changeable boundary to make it quiet when still and bright when moving. The study and dining room extend the interactive function of the living room in two directions. The boundary is flexible. It changes with each life scene, harmoniously and powerfully controlling the pattern and emotional release of the entire space. The open western kitchen and the main dining room, which are the main extension of the living room, also use the openness and design continuity between the area and the area, breaking the barrier of the space area. In the direction from the living room to the bedroom, we used invisible wooden doors to divide the passage and divide the moving and static areas. The passage to the bedroom is hidden by the wooden cabinet wall. At the same time, it is also an extension of the wood in the space. It retreats in unity and harmony and becomes a quiet background. The dynamic zone and the quiet zone are bounded by this.

