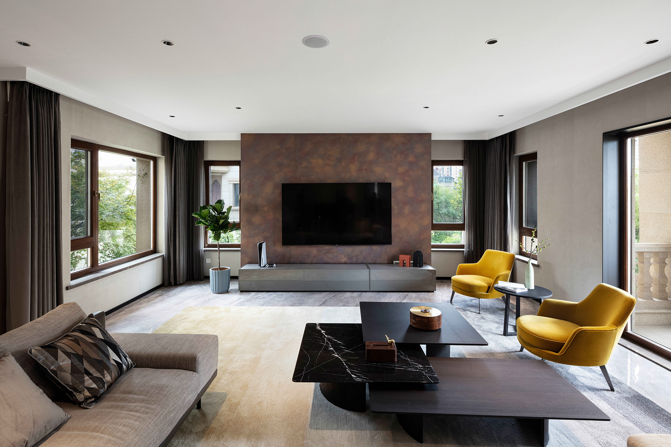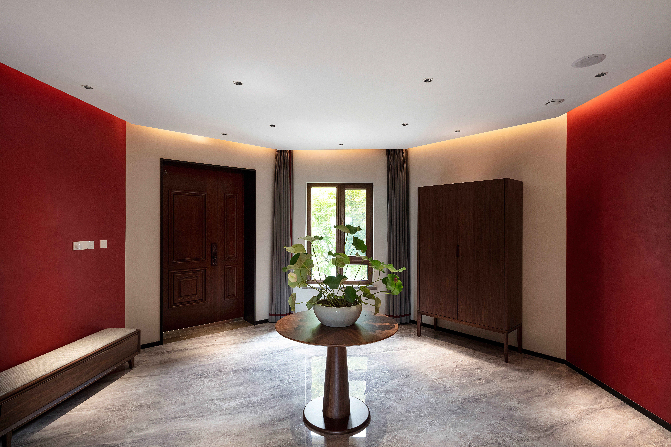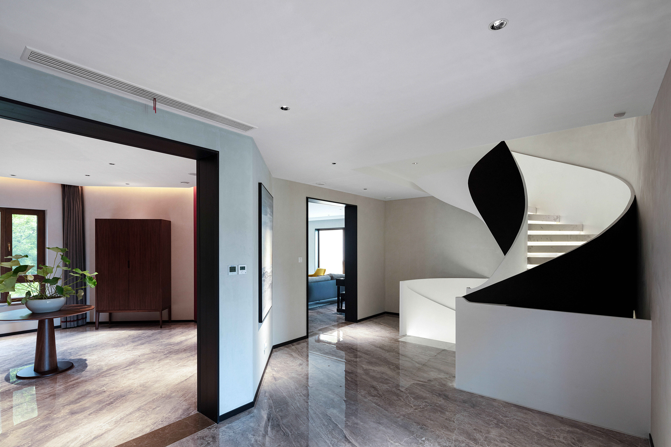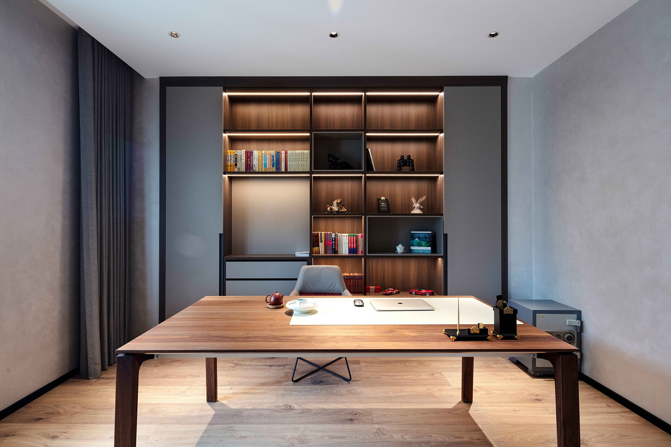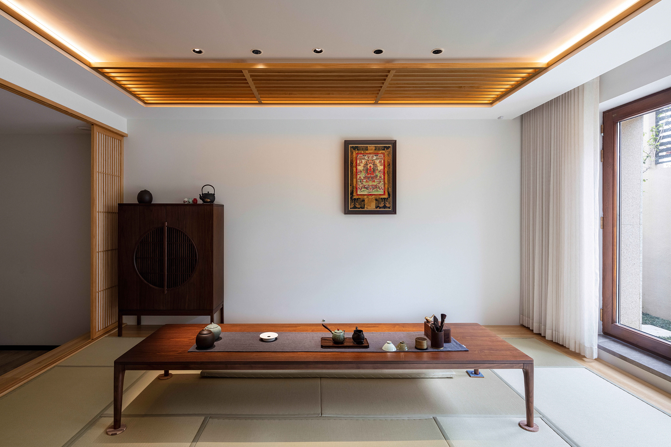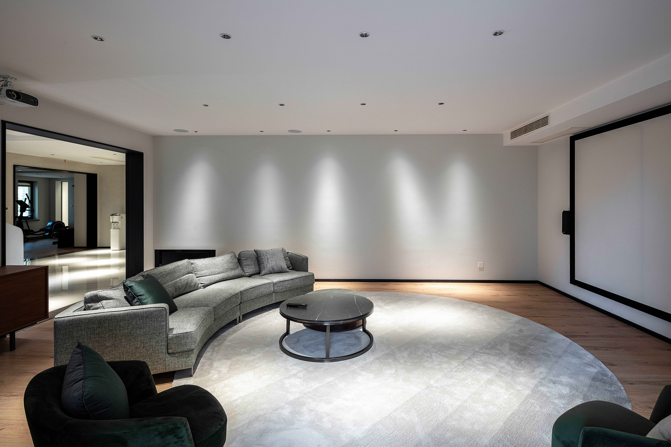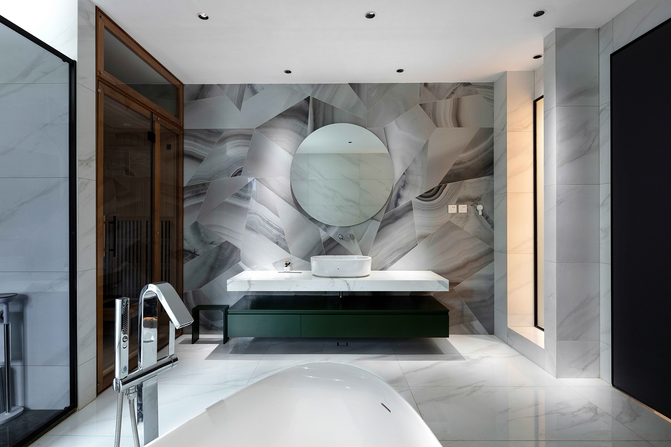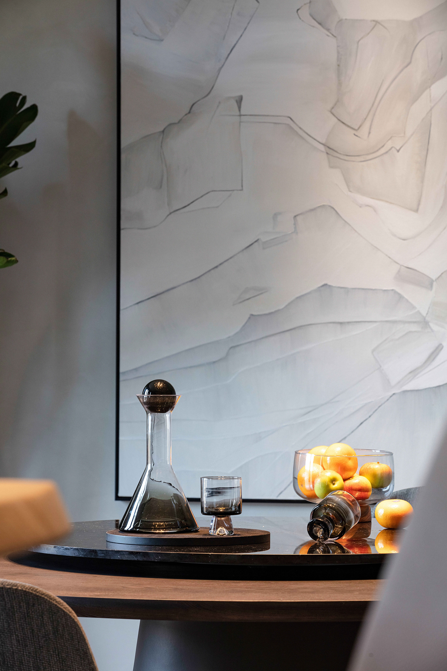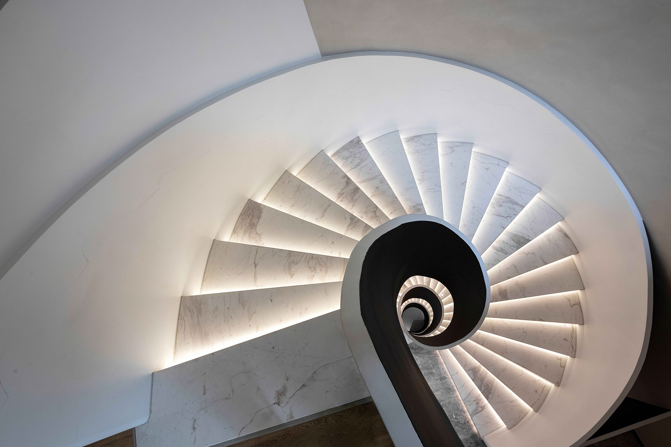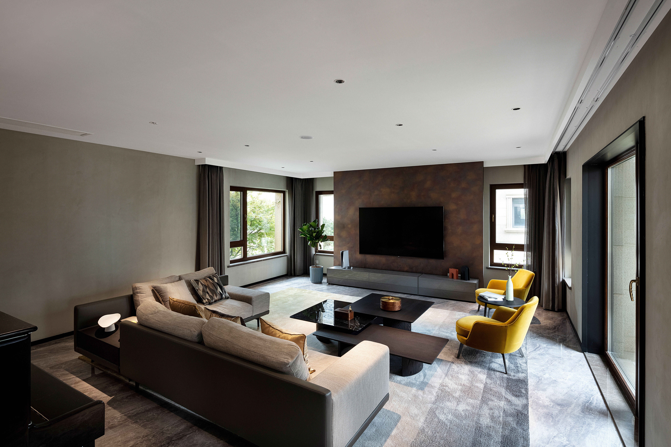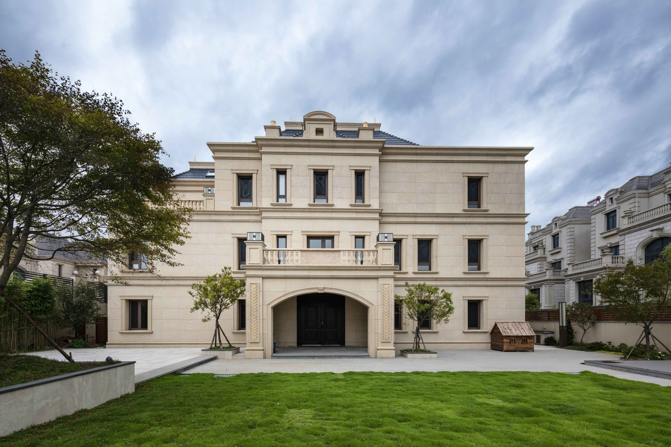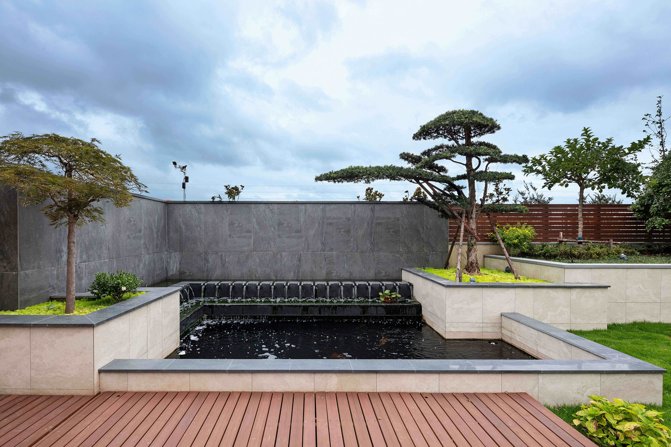Italian style minimalist villa in Jimo Gang Zhong Lv 即墨·港中旅意式极简别墅
这个项目为简约现代风格的室内设计,又融合了中式、日式的设计元素。整体面积为1000平米,共计4层,并设计了一个松柏耸立、灰墙碧水的庭院。 空间整体以灰、白的色系为主,选用极简的胡桃木纹理家具,简约大气自成格调,少了五颜六色的扰乱,更专注于物的轮廓、质地,以及光影能形塑的立体感。 设计中,设计师通过巧思将地下室引入采光,做成了地下休闲空间,原本鸡肋的楼梯通过改造成为非常有艺术表现力的设计。 木质纹理的家居,搭配大理石纹理的地面,非常的简约大气。最具特色的是禅修空间,融合了日本极简诧寂的感觉,让人内心非常宁静。
This project is a simple modern style of interior design, but also the integration of Chinese and Japanese design elements. The total area is 1000 square meters, a total of 4 layers, and designed a towering pines and Cypresses, gray walls and green water courtyard. Space to gray, white color-based, selection of minimalist walnut texture furniture, simple atmosphere self-style, less colorful disturbance, more focused on the outline of objects, texture, as well as light and shadow can shape the three-dimensional feeling. In the design, the designer introduced the basement into the daylighting, made the underground leisure space, the original chicken ribs staircase through transformation into a very artistic expression of the design. Wooden texture of the home, with marble texture of the ground, very simple atmosphere. The most distinctive is the meditation space, which merges the feeling of Japanese minimalism and quietness and makes people feel very peaceful.

