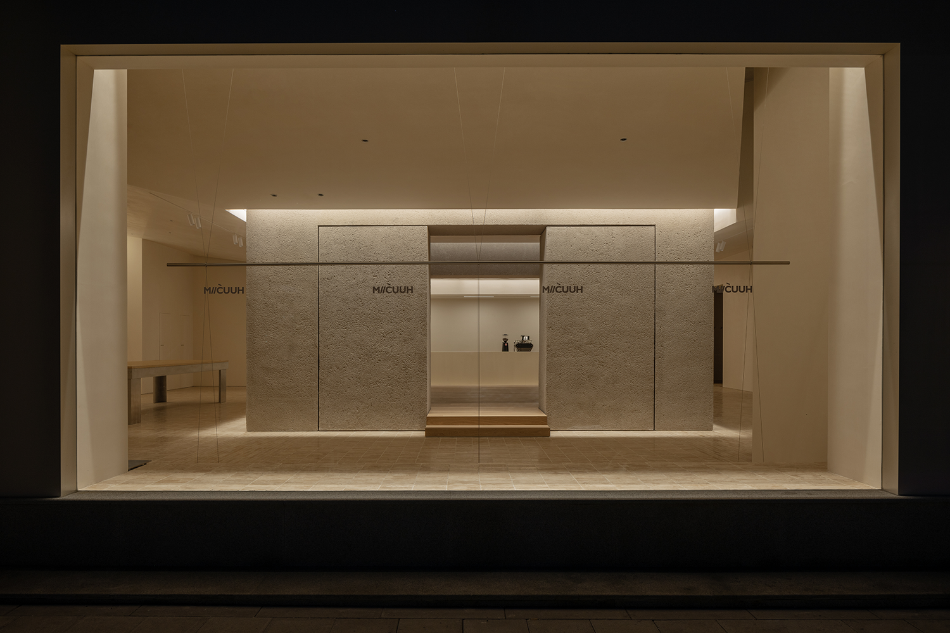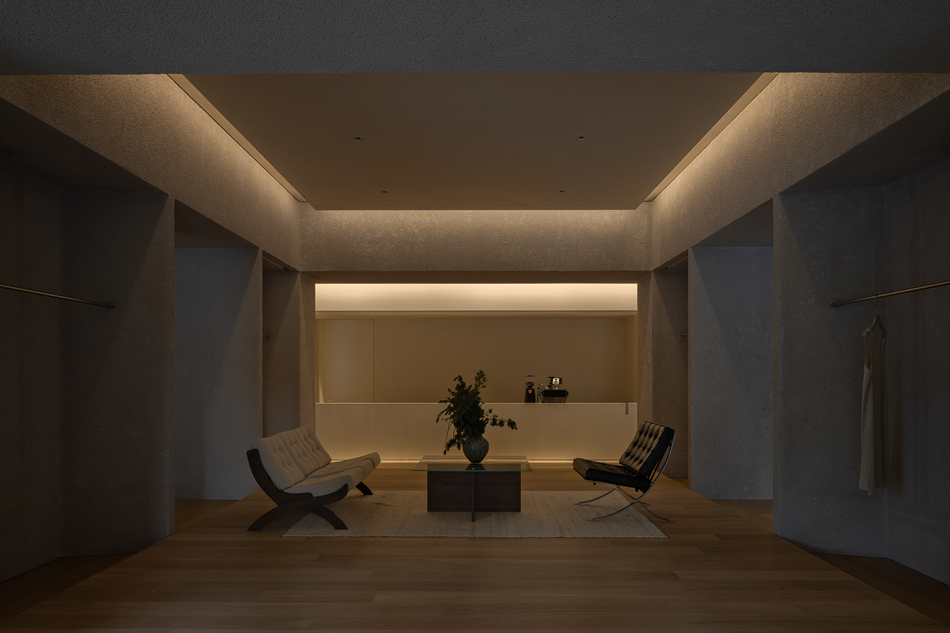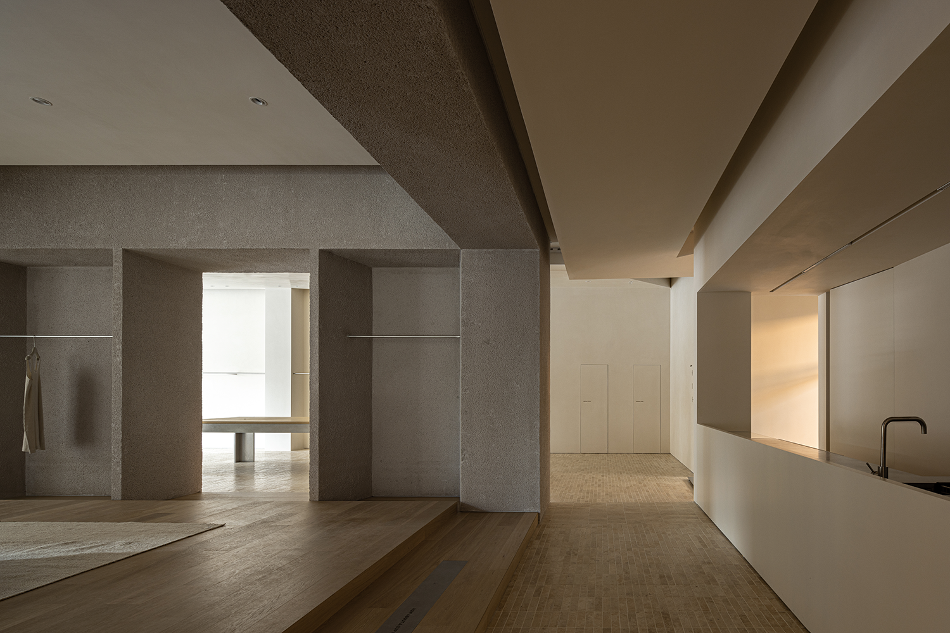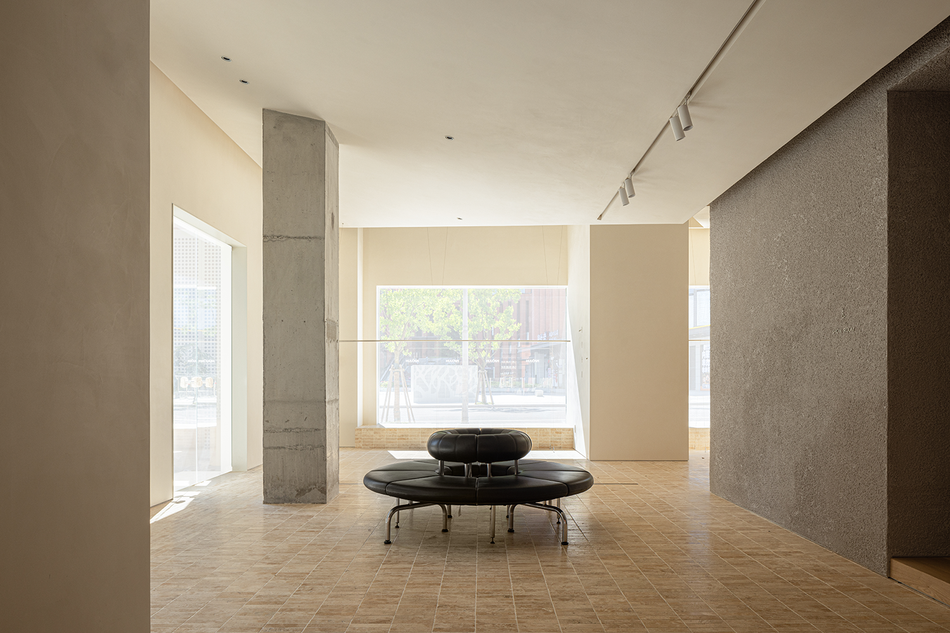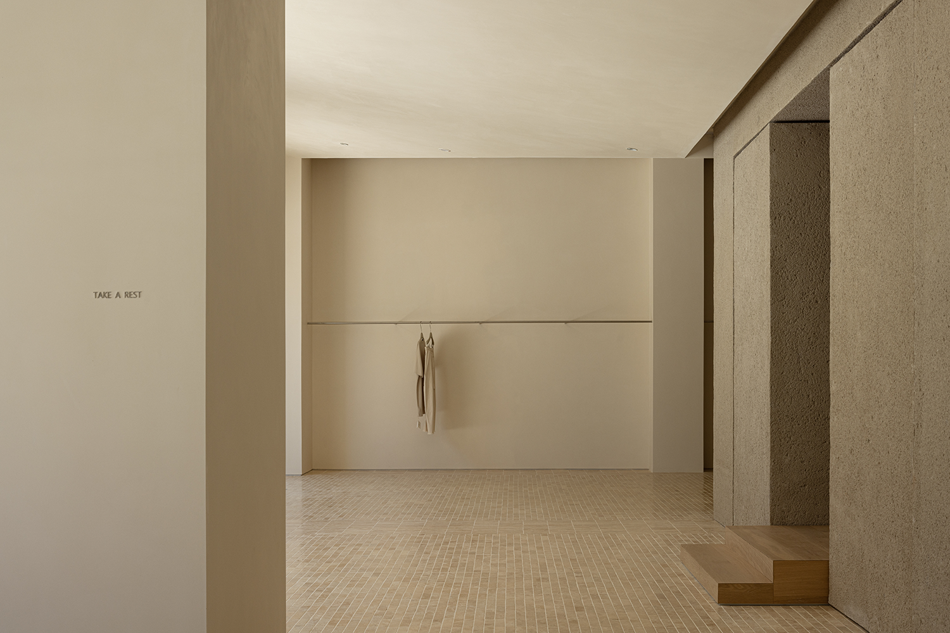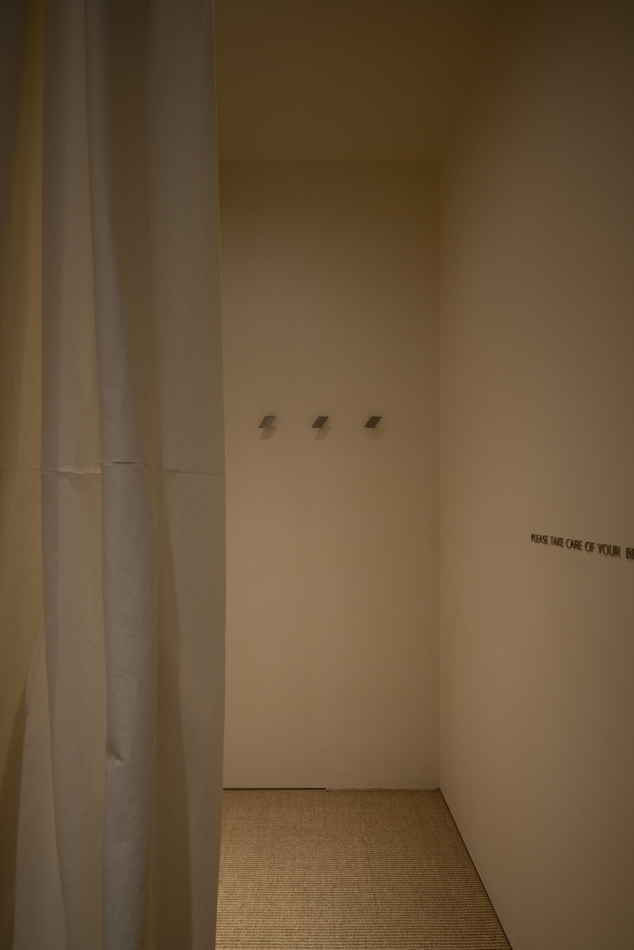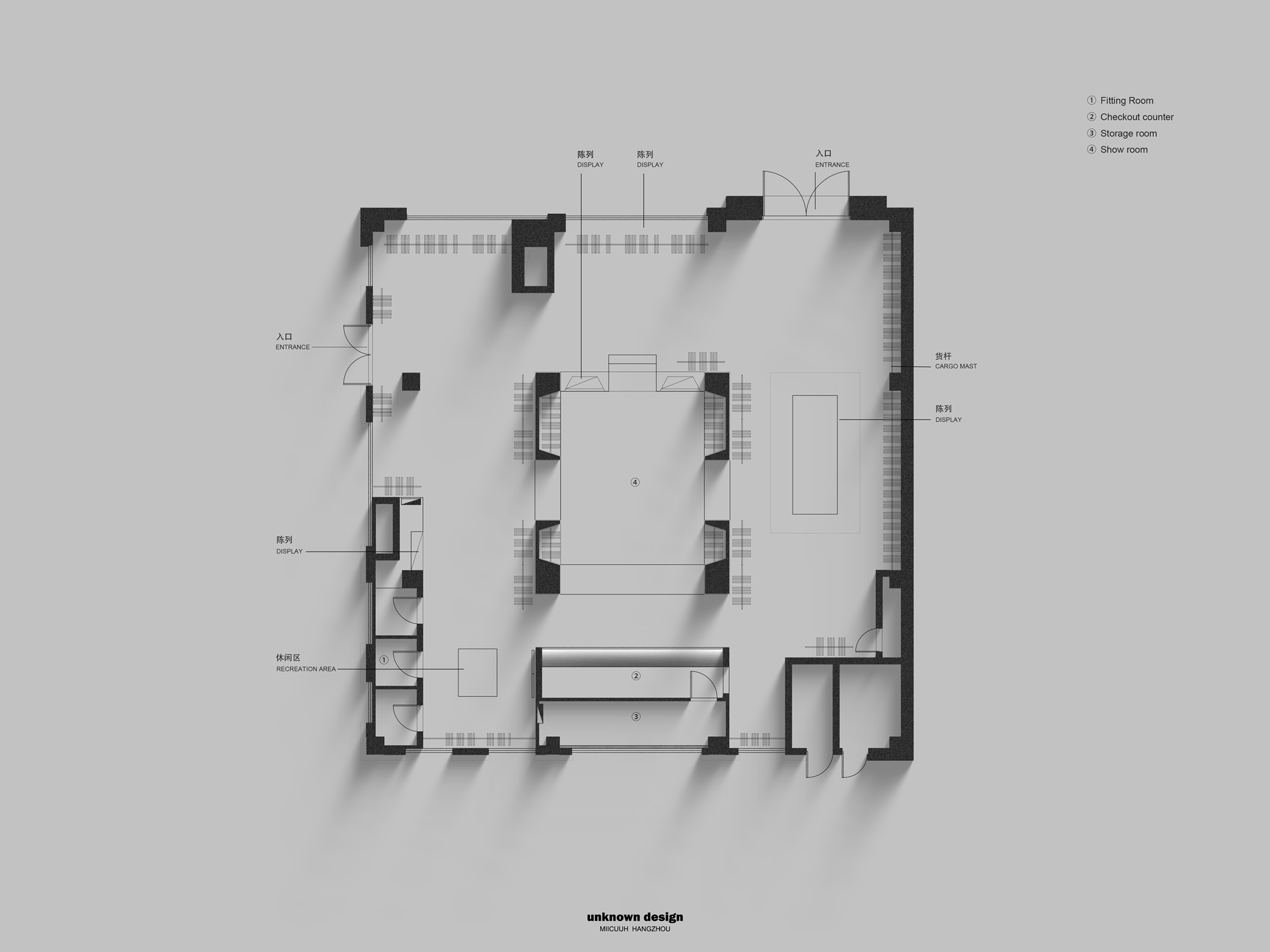MIICUUH MIICUUH品牌集合店
设计师希望藉由不同的体块尺度、多元的材质纹理,以柔和、克制的形态,在此塑造一个具有雕塑感和精神力的零售空间场域。
空间叙事以一个粗砺质感的核心筒体块作为主体展开,交错的墙体体块、尺度不一的开洞、利落的矩形线条、西南两侧的斜向屋面,着力于增强空间张力,筑造出核心精神空间。引导着人的视线和情绪,同时巧妙串联起空间布局。
拥有同样岩壁肌理外观的两个墙柜,作为空间中的活动陈列置入其中,根据不同的展陈需求,呈现出多变的空间布局。不锈钢层板则以相对弱化的方式,低调融入具有力量感的体块间。
开窗最大化向外呈现空间结构,与街市景致交相呼应,辅以温暖丰富的灯光层次,以刚柔并济的姿态,开启一场荒而不芜的空间感官体验。
The designers hope to create a retail space with a sense of sculpture and spirituality by utilizing different body scales and diverse material textures in a soft and restrained form.
The spatial narrative unfolds with a rough texture of the core cylinder as the main body, interlocking wall blocks, openings of different scales, sharp rectangular lines, and sloping roofs on the southwest side, which are aimed at enhancing the spatial tension and creating a core spiritual space. It guides people's eyes and emotions, while skillfully connecting the spatial layout.
Two wall cabinets with the same rocky texture are placed as movable displays in the space, presenting a versatile spatial layout according to different display needs. The stainless steel laminate is relatively weakened and low-profile to integrate into the body with a sense of strength.
The window maximizes the spatial structure to the outside, echoing with the market view, supplemented by warm and rich lighting levels, opening a sensory experience of a barren space without being overgrown with the gesture of both rigidity and flexibility.

