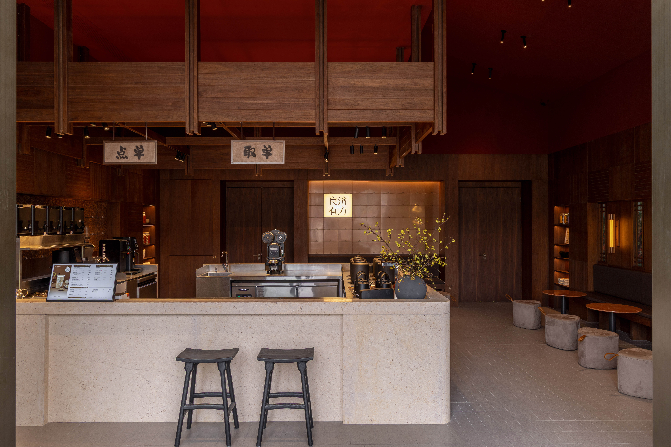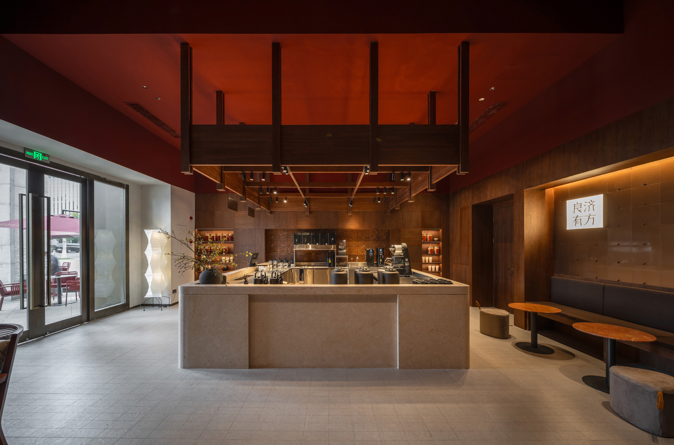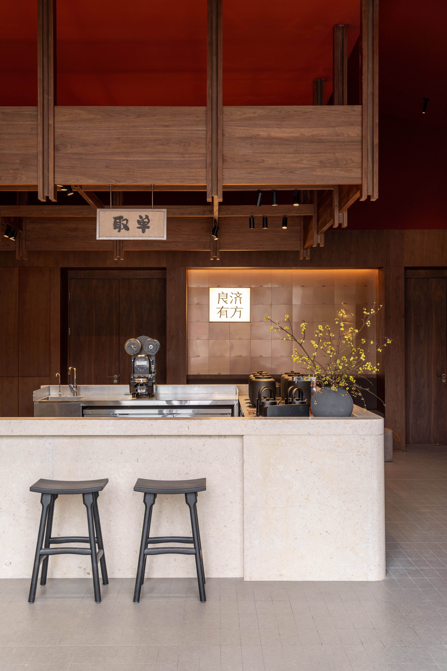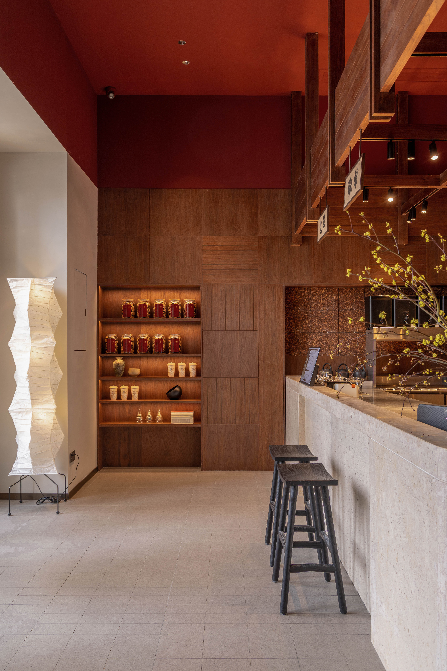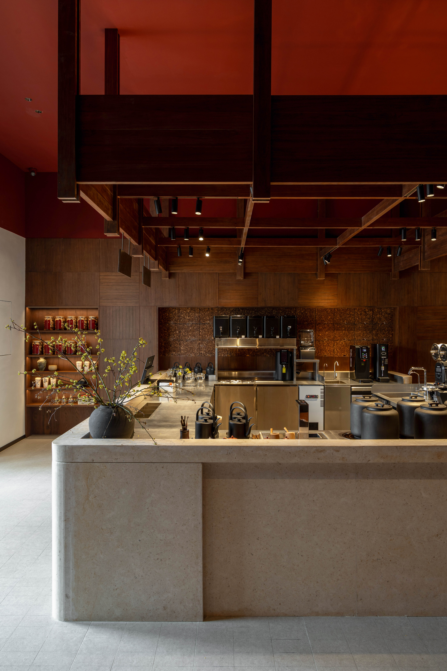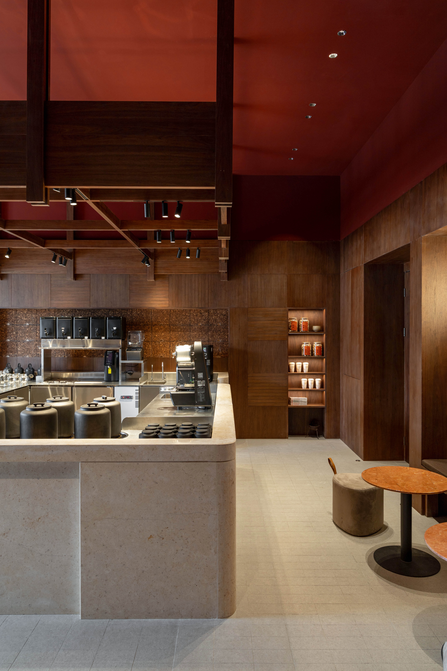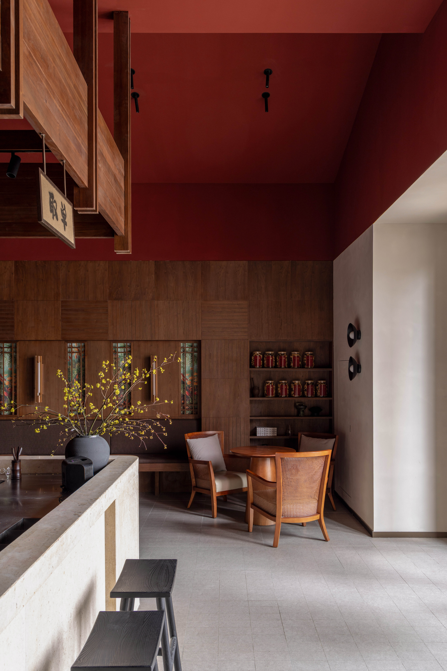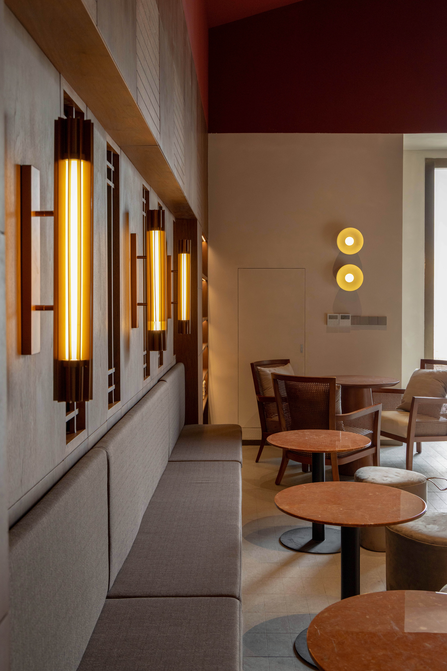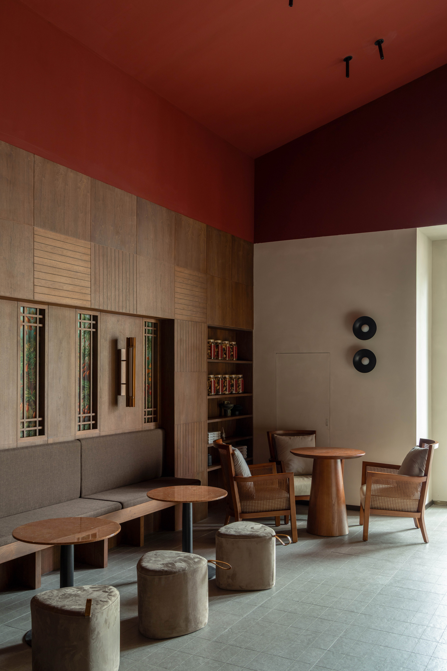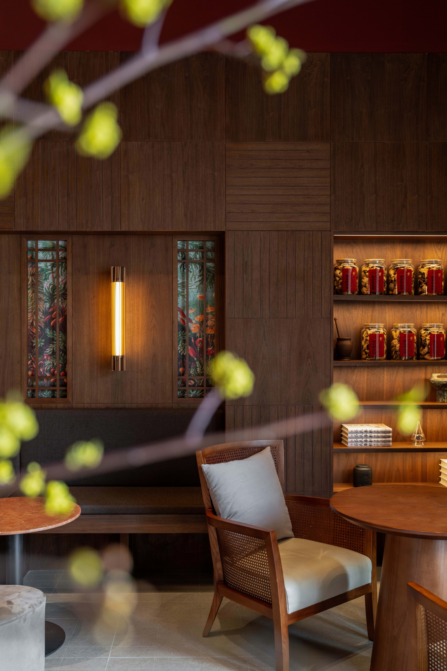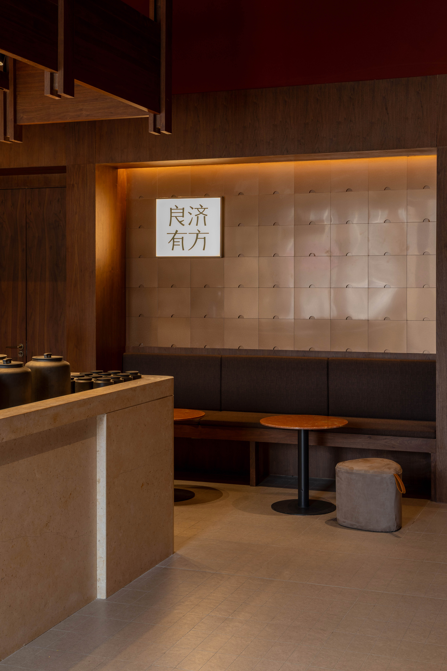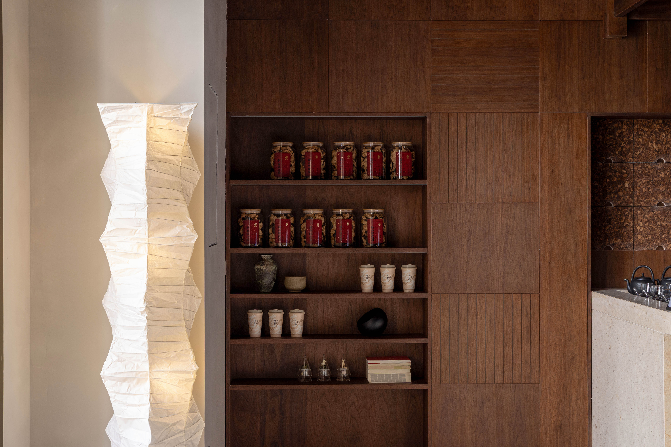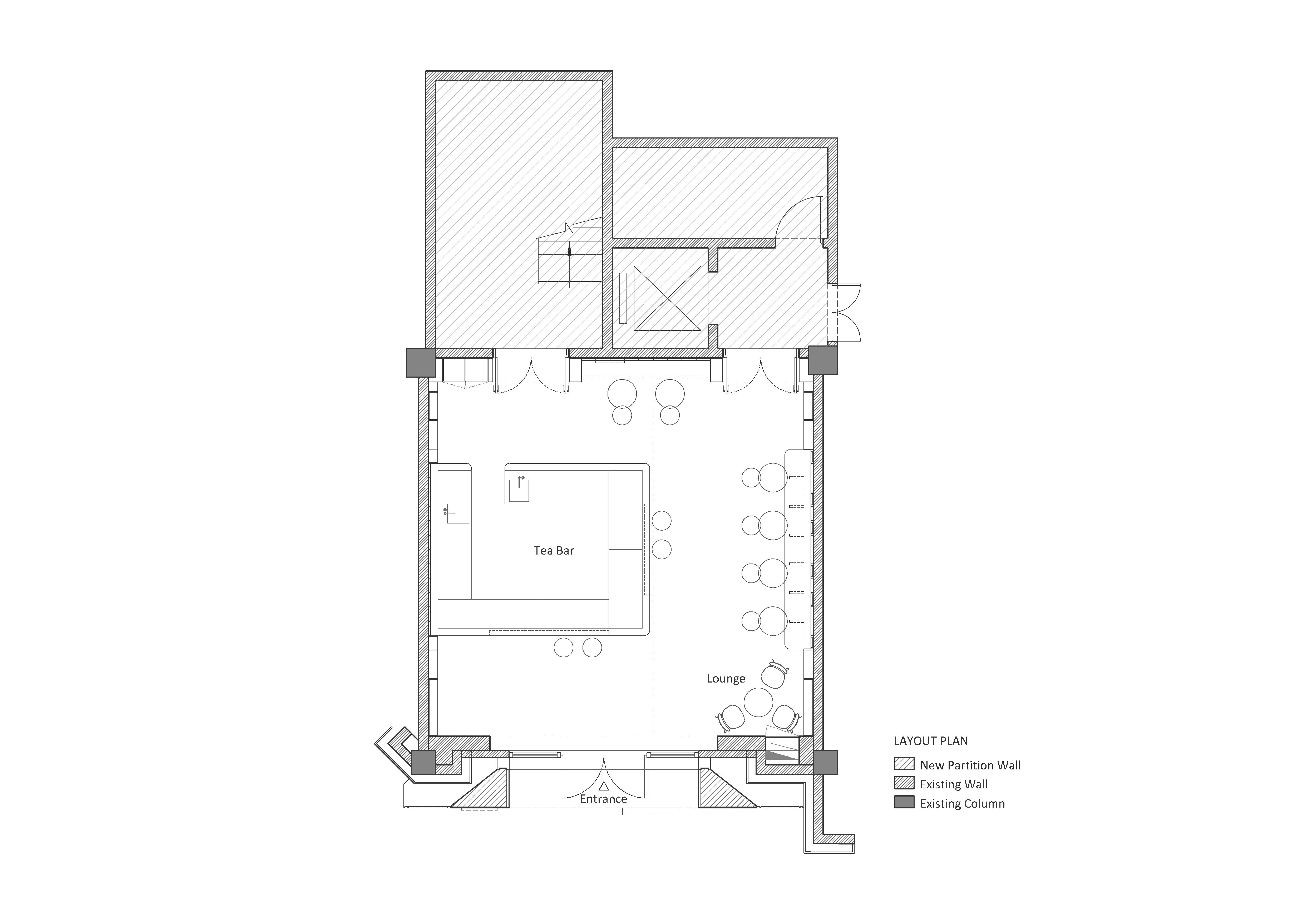Liangjiyoufang Suzhou 良济有方苏州店
良济有方中药茶饮店,坐落于苏州金鸡湖畔,品牌源于“中华老字号”李良济,选址也为李良济国医馆原本利用率不高的门厅通道空间。受限于小尺度空间,我们可能没有太多机会从建筑层面入手,转而因地制宜地从品牌角度,即另一种语境下去做设计上的叙事。
在这个项目里,我们更加关注的是品牌背景和相应视觉表达范围内更加适合的设计思路。对一个商业空间来说,更具有质感的表达,来自于空间的氛围,而氛围又来自于对空间层次的塑造和对所有材料及比例的精准控制。东方性,是中药茶饮空间很重要的一个关键词,也是此项目中氛围传达的核心。中草药的起源和品牌发源地苏州这个文化属性很强的东方城市,共同构建了消费者对品牌及空间的整体认知。
为了将东方性通过设计转译到空间里来,我们利用原场地5米的层高和通道限定的路径搭建了具有引导性的局部坡顶天花和结合茶吧功能的木构架“亭”式结构, 并对各个界面进行视觉语言的塑造,形成动线上不同方向视角下暧昧的层次。同时,具有品牌和在地元素代表性的中药百子柜及苏式花窗也被我们从设计上进行了抽象地勾勒,成为空间氛围表达的装饰性补充和修辞上的延展,共同完成了整体的叙事。
Liangjiyoufang Chinese Herbal Tea Shop, located by Jinji Lake in Suzhou, originates from the "China Time-honored Brand" Li Liangji. The site occupies the previously underutilized lobby corridor space of the Li Liangji Traditional Chinese Medicine Clinic. Given the compact scale of the space, architectural interventions were limited, prompting us to pivot toward a brand-centric design narrative that adapts to the site’s conditions.
In this project, we focused on aligning design strategies with the brand’s heritage and visual identity. For a commercial space, a sense of textural sophistication emerges from its atmosphere, which in turn relies on meticulous control of spatial layering, materiality, and proportions. Oriental essence, a defining element for a Chinese herbal tea space, became the core of this project’s atmospheric expression. The cultural heritage of Suzhou—the brand’s birthplace and a city emblematic of Eastern traditions—intertwines with the origins of herbal medicine, collectively shaping consumers’ holistic perception of the brand and its spatial identity.
To translate this Oriental essence into spatial design, we leveraged the site’s 5-meter ceiling height and corridor-defined circulation to create a guiding sloped ceiling and a pavilion-like timber structure integrated with tea-serving functions. Each spatial interface was crafted with cohesive visual language, generating subtle, layered perspectives along the circulation path. Additionally, emblematic elements such as the traditional Chinese medicine cabinet and Suzhou-style lattice windows were abstractly reinterpreted, serving as decorative accents and metaphorical extensions that enrich the spatial narrative.

