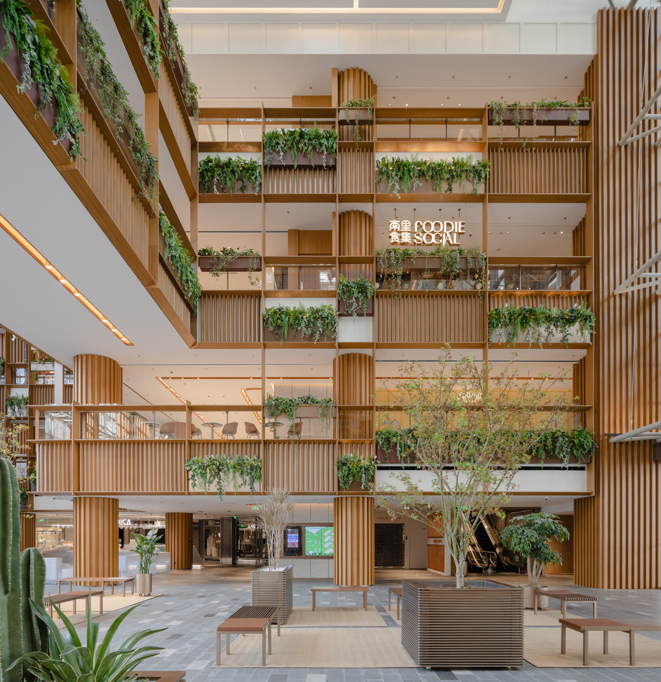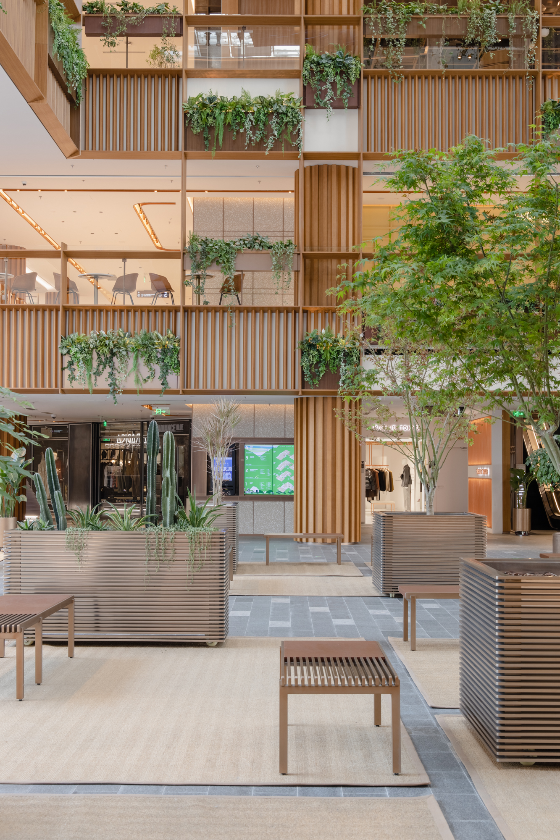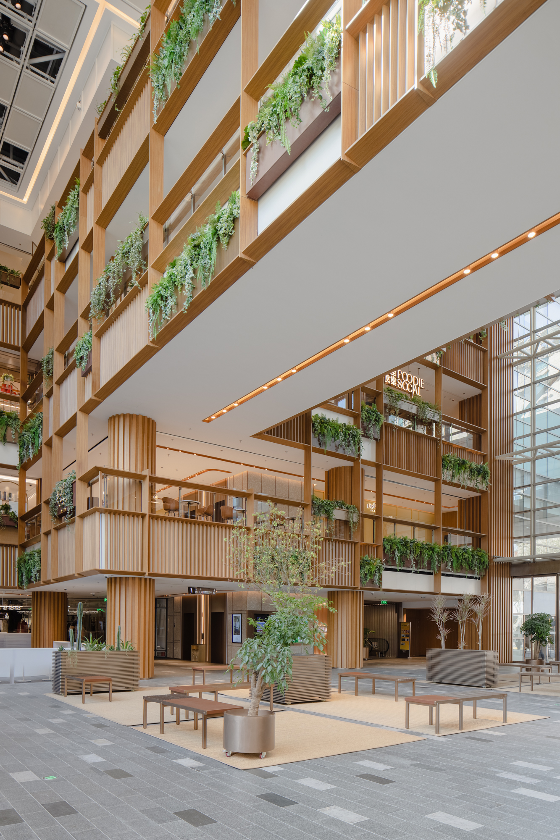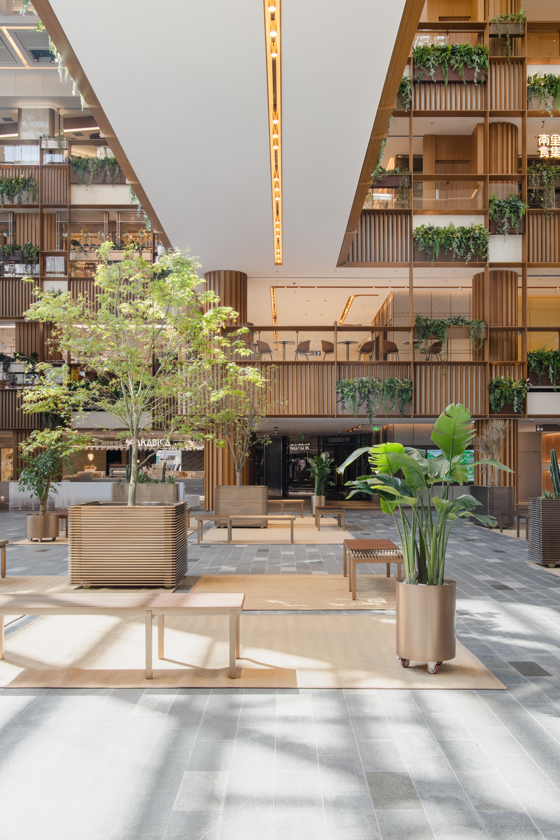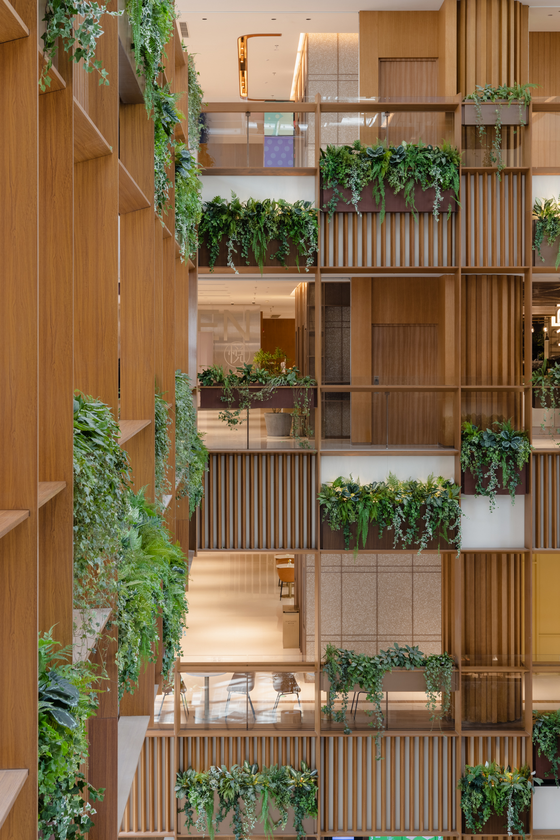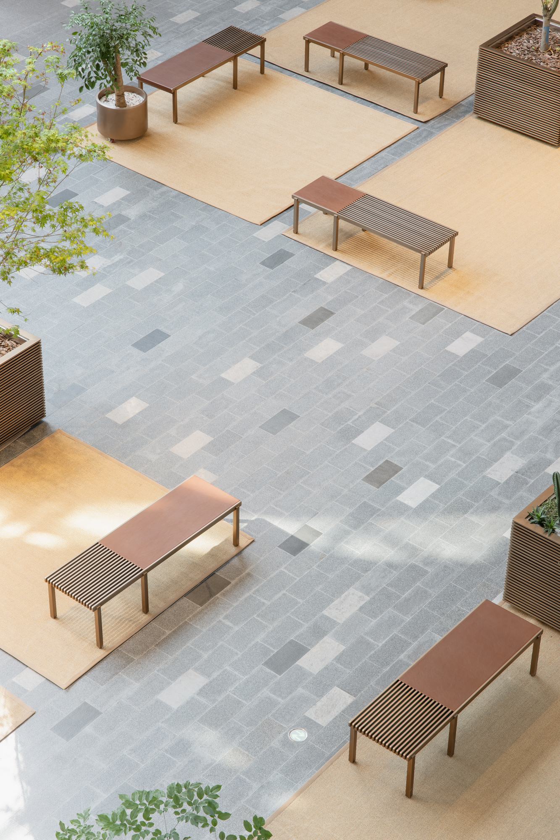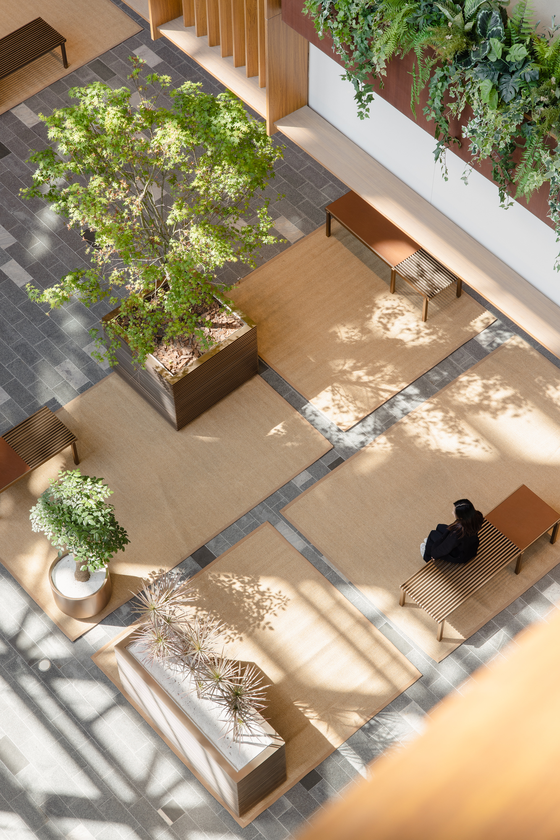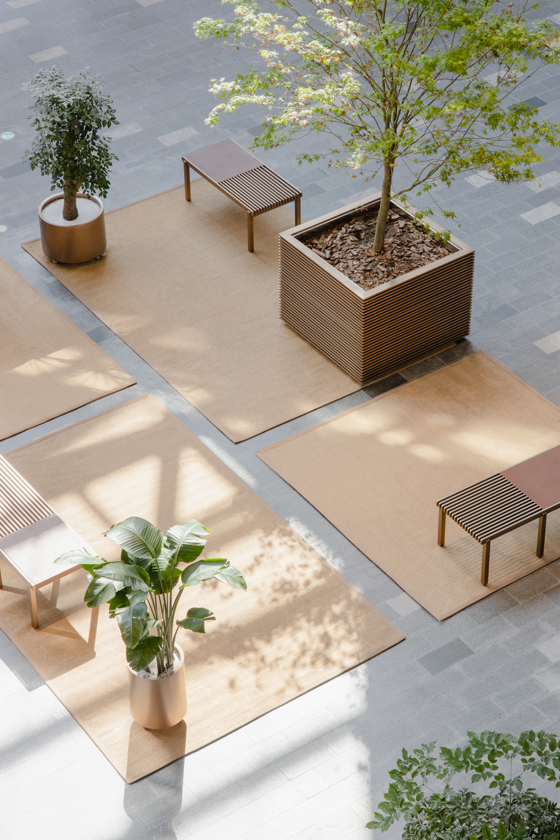Shanghai Xintiandi Atrium Renocation 上海新天地南里中庭改造
新天地作为代表了上海这个城市新与旧双重身份的标志街区:老石库门建筑的文化底蕴、精致的花园绿地与繁忙的商业街道相融合, 将里弄街道的浪漫重新带回了城市商业生活。业主瑞安希望对新天地商场进行一次整体的提升,AIM受邀重新设计新天地商场南里中庭,为其提供全新的改造方案。
设计重点在于改造原本沉闷的中庭空间。我们由此引出思考:是否可以创造一个小型室内广场,去营造一个交流的‘场所’,而不只是一个中规中矩的商场中庭?
“生活在上海这座拥有2500万人口的城市中,我们一直非常清楚,城市应该有更多的地方让人们远离城市生活的喧嚣。如果设计得当,办公大厅和购物中心的中庭可以成为一种新型的半公共空间形式。”AIM Architecture联合创始人Wendy Saunders说。
原来的中庭空间有一个部分封闭的原始天窗,我们试图尽可能地将它打开,带来更多自然光和生机。我们想让街道生活进入室内,也展示了立面背后的街道生活。”
我们希望将室外感引入室内:一个仿佛身处户外的室内花园。户外铺地延续到室内空间,休憩绿岛点缀其中,模糊了室内外的边界。高层所有过道以三面巨大的木格框架围住;挂满绿植的木格栅,界定了整个中庭的视觉空间,强调了‘场所’的中心。
竖状栅格以不同的间隔创造一种韵律,像是一层皮肤丰富了中庭视野的层次。户外由此自然地引入室内:阳光、绿植环绕开放式的中庭,带来一种花园的沉浸感。16张地毯和绿植精心设计成四个主要的绿岛,供行人休憩、玩耍或交谈。
“在亚洲,购物中心的规模和数量是压倒性的,材料通常非常明亮,充满白色和闪亮的感觉,缺乏任何自然的感觉或环境。我们希望,虽然它是一个内部环境,但由于材料、植物和颜色的选择,它更丰富,更亲近自然。”
新天地南里中庭将不再是一个行人来去匆匆的过道,而成为一个真正的小广场;一个让人暂时远离了喧嚣、模糊了室内外边界的隐秘花园。
AIM Architecture has transformed the atrium of Shanghai Xintiandi mall into an indoor plaza, blurring the line between indoor and outdoor.
With a rich history of Shikumens, elaborate gardens and vibrant street life behind the glamour, no place captures Shanghai’s dual essence better than Xintiandi. It challenges the cookie-cutter mold by reimagining the romance of street life with a modern city context. But even upscale landmarks need updating, so when client Shui-On decided to renovate the whole mall, we took the opportunity to have a space intervention.
Our task was to redesign the central atrium of Xintiandi Shanghai. How to create a lively indoor plaza able to interact with people, to make a ‘place’ more than just a shopping atrium?
The whole shopping mall has been refitted and this atrium in the previous space was not properly used. It was only a transition space somehow. People never lingered or stayed in this space.
“As architects and residents of Shanghai, a city of 25 million, we are always very conscious of the fact that the city should have more places where people can get away from the hustle and bustle of city life. Office lobbies and shopping mall atriums if designed well could be a new form of semi-public space. ”said by Wendy Saunders, co-founder of AIM Architecture.
“On seeing the original atrium space, there was also an original skylight that was partially closed, we tried to open up as much as possible, letting light and life in. We want to get the street life to come inside but also showing the street life behind the facades. ”
Riffing from Xintiandi’s inherent hybrid design, we decided to bring the outdoors in. The first floor draws the outside with its outdoor paving and green seating islands. This flow strengthens the atrium and creates a more defined vertical space. A giant ‘trellis’ on the higher floors and public walkways overgrown with lush plants frames the atrium and focalizes the building. The vertical mullions also establish a rhythm, with the skin’s added complexity providing more depth of views.
The trellis framing the atrium also makes the plaza a focused place. For the choice of the plants it was important to create a lush environment as much as possible but also a low maintenance level. Originally we wanted huge trees also placed in the atrium planters, but the existing weight for the basement and flexibility for the plaza made that we had to reduce it to a more manageable size.
The materials – wood and plants, were chosen to enhance this feeling of an oasis. The sheer scale and amount of shopping malls in Asia can be overwhelming, materials are usually very bright, white and shiny and lack any natural feeling or environment. We hope that although it’s an inside environment, it is richer and feels more natural due to the materials, plants and colors chosen.
It is also important to create areas where people could sit and not feel lost in the space. The four islands marked with movable carpets, and organized with movable planters, park-inspired furniture that also designed by us to create areas where people want to sit and meet friends.
The previously underused atrium has been reimagined in the spirit of a garden plaza, with wooden trellis, plants hanging down from the balconies and natural light filtering in. A series of bench seats that are styled to feel like park furniture, which are arranged over four groups of natural-fibre carpets.
The result is a ‘covered oasis’ that can function as destination in its own right, rather than simply as a transition space between the entrance and the shops.

